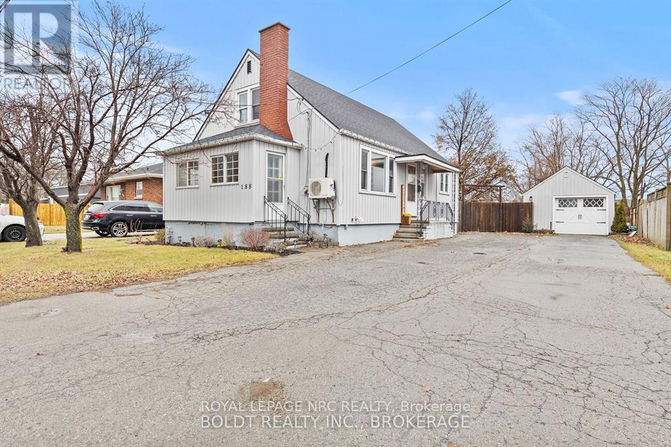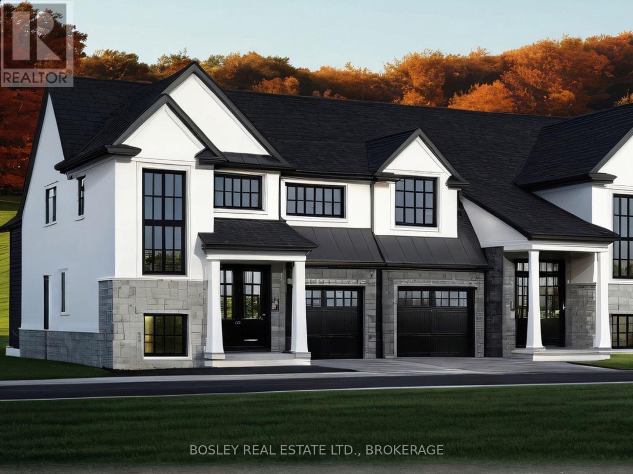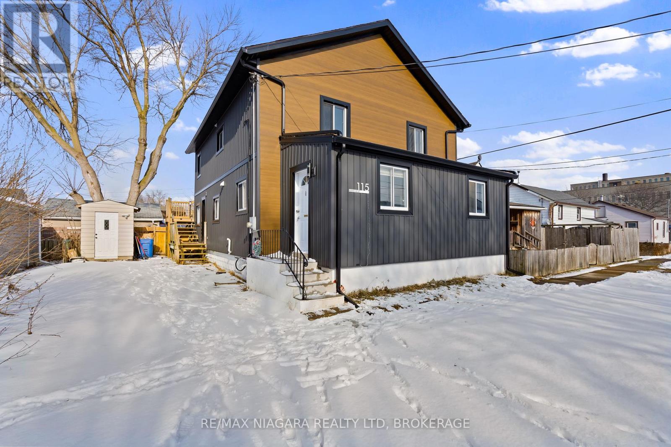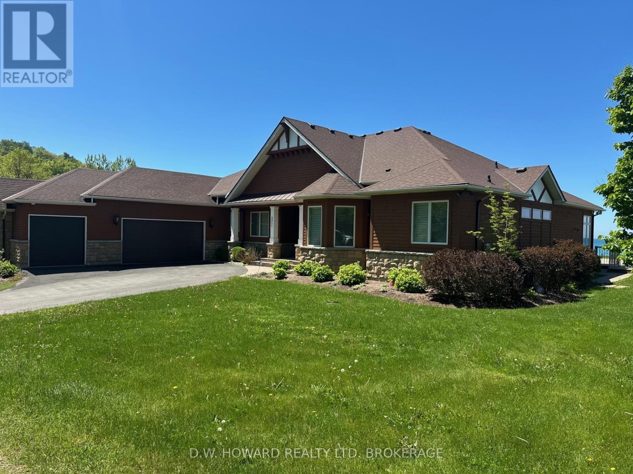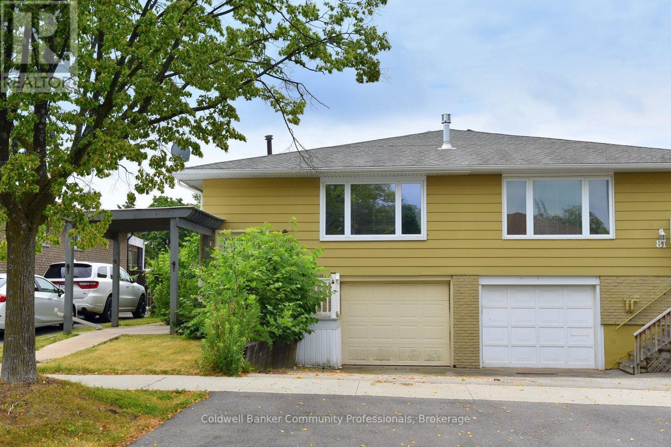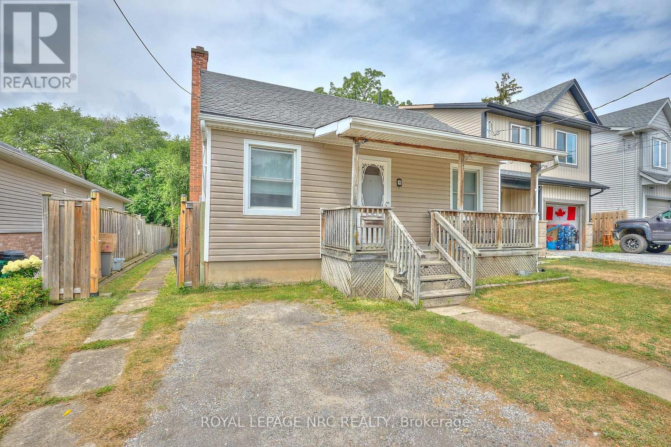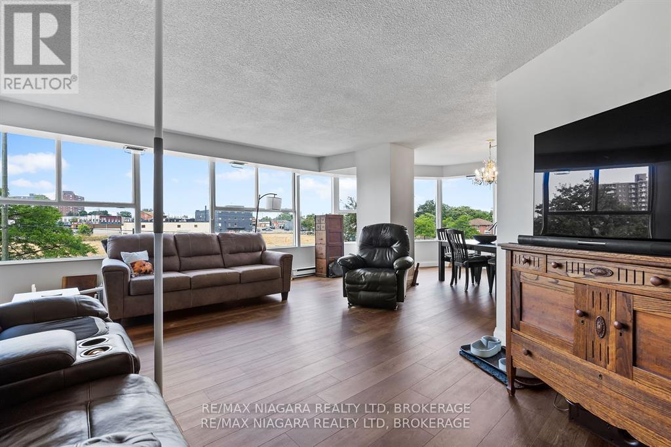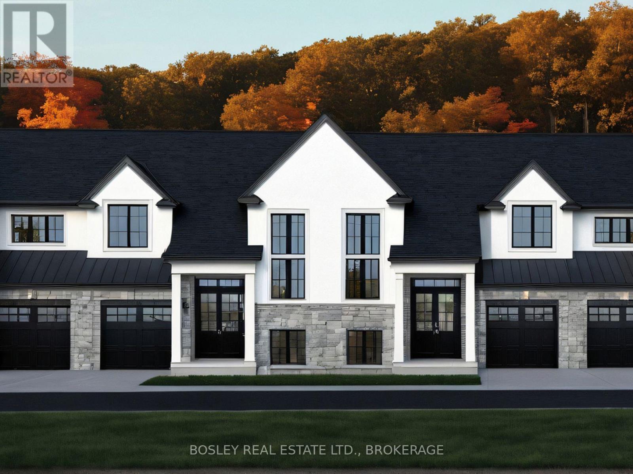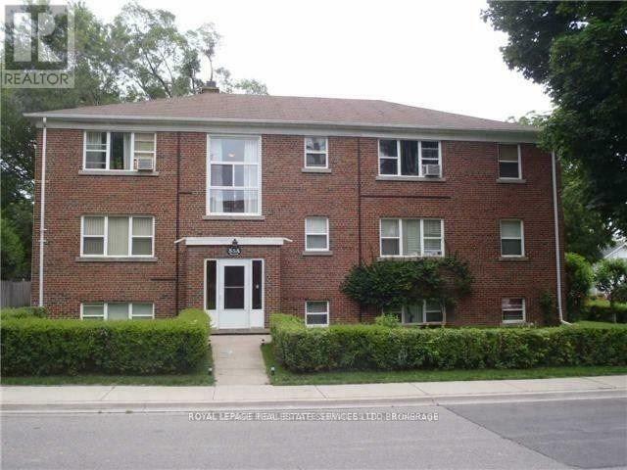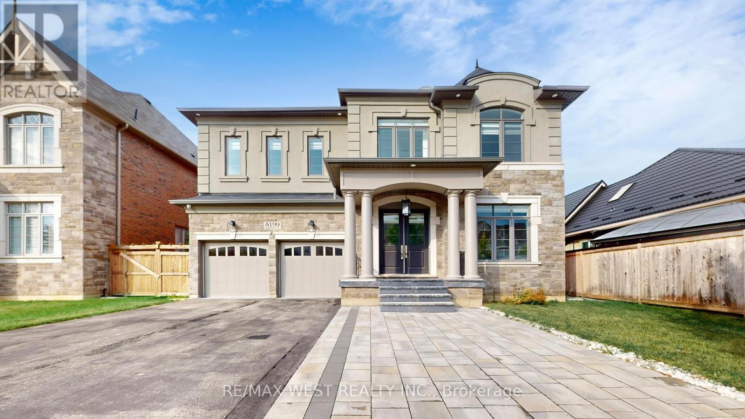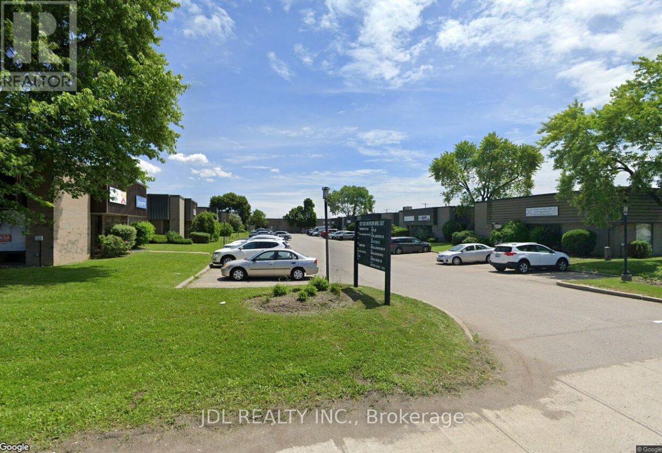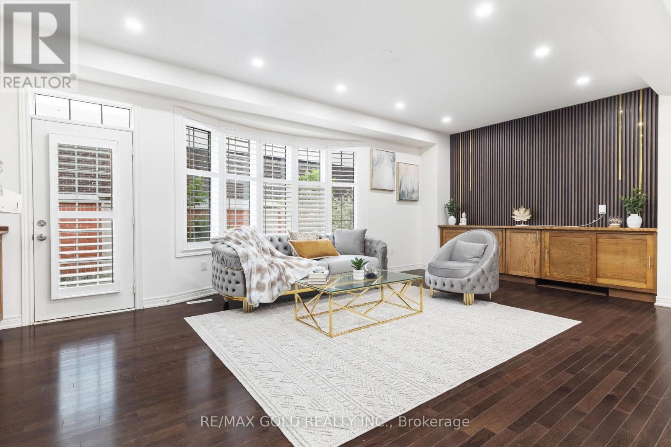Team Finora | Dan Kate and Jodie Finora | Niagara's Top Realtors | ReMax Niagara Realty Ltd.
Listings
188 West Side Road
Port Colborne, Ontario
"WELL CARED FOR DETACHED 1.5 STOREY HOME WITH 3+1 BEDROOMS, 1-4PC BATH, APPROX 1900 SQ FT OF LIVING AREA, WITH IN-LAW POTENTIAL, FINISHED BASEMENT, DETACHED 1.5 CAR GARAGE WITH LARGE DOUBLE DRIVE GREAT FOR APPROX 8 VEHICLES, BEAUTIFUL PRIVATE LANDSCAPED FENCED BACK YARD WITH DECK GREAT FOR CHILDREN & PETS IS PRICED TO SELL" Welcome to 188 West Side Road in Port Colborne, as you approach you will see a large double wide drive and detached 1.5 car garage. Enter in thru the side door and you are greeted with a generous size & bright living room area with wood fireplace (not used) with door leading to large front porch area. Off the living room you have 2 spacious sized bedrooms with separate closets and 4 pc bath separating them. Also off the Living room, you have a nice kitchen with lots of counter and cabinet space. Head upstairs and you are met with another bedroom or games room area and area for office. Head downstairs you have a separate door leading to the basement which may make it possible for in-law potential. Large finished recroom area with gym/game area another large bedroom & laundry. Lastly, head outside to your very private fenced back yard with Eastern Sunrise and large deck great for entertaining, pets & children with access to 20 x 14 garage great for cars or shop enthusiasts. Close to amenities, shopping, Lake Erie & Welland Canal. Only minutes from Welland. Don't miss out. (id:61215)
7553 Broadleaf Common
Niagara Falls, Ontario
Welcome to Tulip Commons, a boutique collection of just nine carefully crafted bungaloft townhomes, nestled within the established and sought-after Mount Carmel neighbourhood. These exclusive new townhomes pair modern style with a comfortable, easygoing feel. The exteriors are accented with stonework and black-framed windows to create a clean look that's both current and timeless. Inside, each home features three bedrooms and two-and-a-half baths, with contemporary, high-quality standard finishes throughout, and careful attention to detail. The bright, open main floor naturally connects the kitchen, dining, and living areas, with a main-floor primary suite that is designed for both comfort and ease, featuring a walk-in closet, a 4-piece ensuite bathroom, and a walkout to the covered patio. Upstairs, a generously sized loft adds flexible living space, along with two additional bedrooms that share a 4-piece bathroom. Note: this is an end unit so you get the benefit of two additional windows on each floor to allow even more natural light shine through. This site is conveniently located near almost anything you could need. Minutes from highway access, everyday essentials, and some of Niagara's most loved destinations: world-class wineries, golf courses, scenic parks, and of course, the Falls. These are freehold common element townhomes, meaning you own your home outright while benefiting from shared care of exterior features like snow removal, lawn maintenance, and laneway upkeep. Check out the Sales Brochure link for the full information package, including Standard Features & Upgrades, FAQs, Floor Plans, and Site Plans. (id:61215)
115 Kinnear Street
Port Colborne, Ontario
GREAT INVESTMENT OPPORTUNITY!! THIS 3 UNIT BUILDING IS PERFECT FOR THAT SAVY INVESTOR LOOKING FOR A GREAT RETURN ON INVESTMENT. THERE ARE 2 UNITS ON THE MAIN FLOOR - THESE ARE BOTH 1 BEDROOM UNITS & THERE IS A LARGER UNIT ON THE SECOND FLOOR WITH 3 BEDROOMS AND 2 BATHROOMS. ALL WITH THEIR OWN SEPARATE EXTERIOR ENTRANCES. PARKING IS AVAILABLE ON THE SIDE AND FRONT YARD OF THE PROPERTY. THIS HAS BEEN COMPLETELY RENOVATED AND INCLUDES SOME STAINLESS STEEL APPLIANCES. IT IS A GREAT TURN KEY OPPORTUNITY. THERE IS 1 TENANT CURRENTLY LEASING AT $1400 PER MONTH PLUS UTILITIES. THE OTHER TWO UNITS ARE VACANT. PERFECT TIME TO SCREEN YOUR OWN TENANTS AND ADD THIS TO YOUR PORTFOLIO. LOCATION IS GREAT WITH NICKEL BEACH JUST AROUND THE CORNER FROM THIS PROPERTY AND ALL AMENITIES WITHIN MINUTES. BOOK YOUR PRIVATE SHOWING TODAY! (id:61215)
4955 South Shore Road
Fort Erie, Ontario
Lakefront luxury in exclusive Abino Dunes with this 4100 sq ft bungalow on a private sand beach. Welcome to Abino Dunes, a rare and private enclave tucked behind the gates of historic Point Abino. Spanning 80 pristine acres with only 28 exclusive residences, this gated lakefront community offers 2,000 feet of private sandy beach along the shores of Lake Erie and some of the most breathtaking water views you'll ever find. Sitting directly on the lake, this year-round bungalow redefines luxury waterfront living. With over 4,100 sq ft of beautifully designed space, the home features a bright, open-concept layout, a fully finished basement, and a long list of high-end features tailored for comfort, safety, and style. Step outside to a large enclosed patio complete with a full outdoor kitchen perfect for entertaining while watching the sunset over the water. The property also boasts hurricane-proof shutters, offering peace of mind in every season. The property is professionally landscaped with underground sprinklers for easy maintenance. Residents also benefit from high speed internet and association services, including lawn care, snow removal from the roads and garbage pickup which contributes to a more enjoyable and stress free lifestyle. The area is a natural wonderland and conveniently located near the charming village of Ridgeway. Photos can only hint at how spacious and spectacular this home truly is. You have to see it in person, as the overall feel of this waterfront package is extraordinary. View with confidence as this is lakefront living at its absolute finest. (id:61215)
79 Barrington Drive
Welland, Ontario
Great starter home in a great location of Welland, close to City Transit, easy highway access, schools and shopping. Features include: 3 bedrooms, 2 baths (basement bath is mostly done), hardwood flooring in the living & dining rooms. With a bit of sprucing up, this home will shine! (id:61215)
8 Woodburn Avenue
St. Catharines, Ontario
Stylishly updated and move-in ready, this charming 1+1 bedroom home showcases a beautifully renovated bathroom, bright living and dining spaces, a deep 115-ft lot perfect for outdoor enjoyment, and a versatile unfinished basement with a family room and additional bedroom all enhanced by recent upgrades including updated electrical, a high-efficiency on-demand hot water heater and boiler (3 yrs), and a durable 13-year-old roof with 25-year shingles an exceptional opportunity for first-time buyers or savvy investors in a quiet, welcoming neighborhood. (id:61215)
201 - 7 Gale Crescent
St. Catharines, Ontario
Welcome to 7 Gale Crescent, a beautifully maintained two-bedroom, two-bathroom condo located in one of St. Catharines most convenient and sought-after locations, just minutes from shopping, restaurants, parks, and highway access. This spacious, move-in-ready unit features updated flooring, modern countertops, generous bedroom sizes, and large windows that fill the open-concept layout with natural light. Perfect for anyone looking to downsize without sacrificing comfort or functionality. The well managed building offers top-tier amenities including a car wash in the garage, fitness room, hobby room, cards room, pool table/darts area, sauna, indoor swimming pool, on-site laundry, party room, observation deck, trash chutes, and multiple common rooms. Condo fees include hydro, individual thermostat control, water, sewer, Bell FIBE TV, and unlimited wireless internet, providing worry-free living in a convenient location! (id:61215)
7549 Broadleaf Common
Niagara Falls, Ontario
Welcome to Tulip Commons, a boutique collection of just nine carefully crafted bungaloft townhomes, nestled within the established and sought-after Mount Carmel neighbourhood. These exclusive new townhomes pair modern style with a comfortable, easygoing feel. The exteriors are accented with stonework and black-framed windows to create a clean look that's both current and timeless. Inside, each home features three bedrooms and two-and-a-half baths, with contemporary, high-quality standard finishes throughout, and careful attention to detail. The bright, open main floor naturally connects the kitchen, dining, and living areas, with a main-floor primary suite that is designed for both comfort and ease, featuring a walk-in closet, a 4-piece ensuite bathroom, and a walkout to the rear patio. Upstairs, a generously sized loft adds flexible living space, along with two additional bedrooms that share a 4-piece bathroom. This site is conveniently located near almost anything you could need. Minutes from highway access, everyday essentials, and some of Niagara's most loved destinations: world-class wineries, golf courses, scenic parks, and of course, the Falls. These are freehold common element townhomes, meaning you own your home outright while benefiting from shared care of exterior features like snow removal, lawn maintenance, and laneway upkeep. Check out the Sales Brochure link for the full information package, including Standard Features & Upgrades, FAQs, Floor Plans, and Site Plans. (id:61215)
101 - 55a Long Branch Avenue
Toronto, Ontario
1-Bed in Prime Long Branch freshly paint a functional apartment layout in a well-managedbuilding. The location is unbeatable: walk to Lake in a min, and to a TTC streetcar, cafes, andshops at your doorstep. Ideal for commuters with easy access to Long Branch GO, major highways.Available immediately, Utility extra, 1 parking included A truly exceptional value for asimplified lifestyle. (id:61215)
5199 Symphony Court
Mississauga, Ontario
Welcome to a Luxury Home in the Prestigious Mississauga Road Community, Experience upscale living in this fully upgraded residence, perfectly situated on a premium 54+ ft lot in one of Mississaugas most sought-after neighborhoods. Offering over 5,000 sq. ft, of exquisite living space, this home blends elegance, comfort, and modern convenience, From its magnificent elevation to its sun-filled interiors, every detail exudes sophistication. The open-concept layout features 10-ft ceilings on the main floor and 9-ft ceilings on the second floor, premium 7.5-inch engineered hardwood floors throughout, and large porcelain tiles on the main level. The home boasts two fireplaces, two sound systems, and meticulous craftsmanship throughout., The grand open foyer sets the tone, leading to a spacious office, formal living and dining rooms perfect for both entertaining and everyday living. The heart of the home is the brand-new, custom-designed chefs kitchen with high-end, built-in integrated appliances, seamlessly open to the family room with large windows and a cozy gas fireplace. The adjoining breakfast area walks out to a large deck, extending the living space outdoors.,The luxury lower level is designed for relaxation and entertainment, featuring a wet bar, theatre room, electric fireplace, games area, a 3-piece bathroom, and walk-up access to the backyard., Conveniently located near top-rated schools, shopping centres, hospitals, and major transportation, this home truly delivers the ultimate in luxury living. (id:61215)
7 - 1291 Matheson Boulevard E
Mississauga, Ontario
Unlock Unparalleled Efficiency and Convenience with this Well-Positioned Industrial Condominium Unit with LOW condo fee, featuring with Two Loading Docks, One Showroom, Two offices and Two washrooms. Locale In Central Mississauga: Excellent Access To Hwy 401, Public Transit, Pearson Airport And Major Roads. Vibrant Industrial Area With Numerous Amenities Within Walking Distance! (id:61215)
86 Humberstone Crescent
Brampton, Ontario
A True Showstopper with Legal Basement Apartment & $150K+ in Upgrades! Welcome to this meticulously upgraded detached home offering approx. 2,400 sq. ft. above grade plus a LEGAL 2-Bedroom Basement Apartment with separate entrance perfect for rental income or extended family. Inside, enjoy a modern open-concept layout, no carpet throughout, California shutters, designer accent walls, pot lights, new chandeliers, and a cozy gas fireplace. The upgraded powder room adds style and convenience for guests.The Executive Kitchen features new quartz countertops, a centre island, top-tier stainless steel appliances, and flows seamlessly into the dining and living areas. A sunken mudroom with closet offers smart storage solutions. Upstairs, the Primary Retreat boasts a 10-ft coffered ceiling, large walk-in closet, and a luxurious 4-pc ensuite. All bedrooms are spacious and bright. Additional conveniences include 2nd-floor laundry and central vacuum. The Legal Basement Unit offers 2 bedrooms, a full kitchen, full bathroom, separate laundry, and a versatile rec room with walk-in closet (potential 3rd bedroom) an excellent mortgage helper. Freshly painted and maintained with pride, this home blends style, comfort, and income potential in a prime, family-friendly location. (id:61215)

