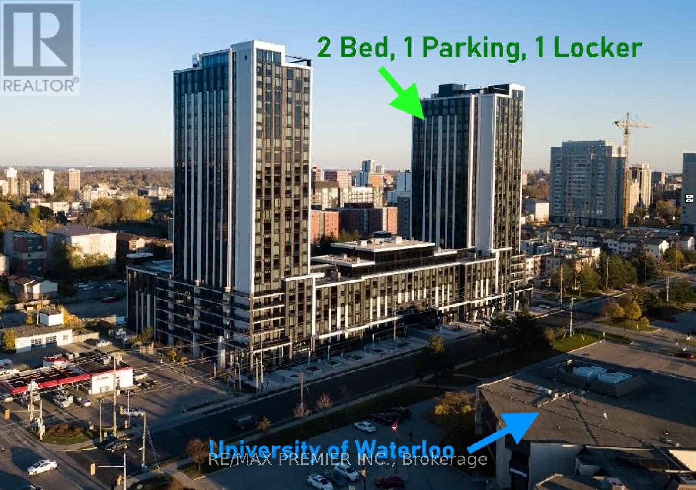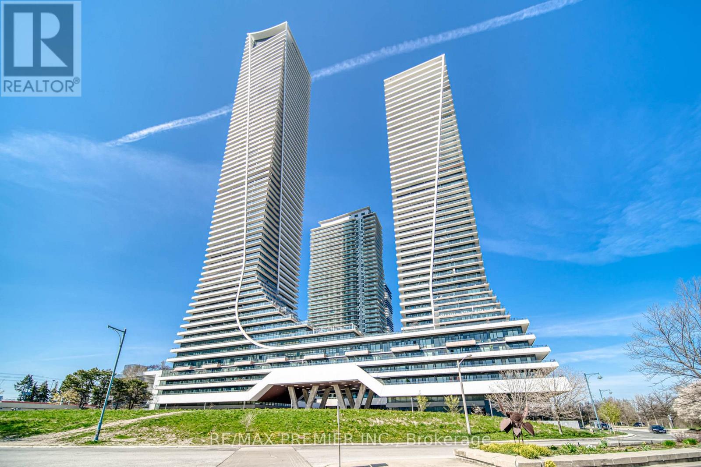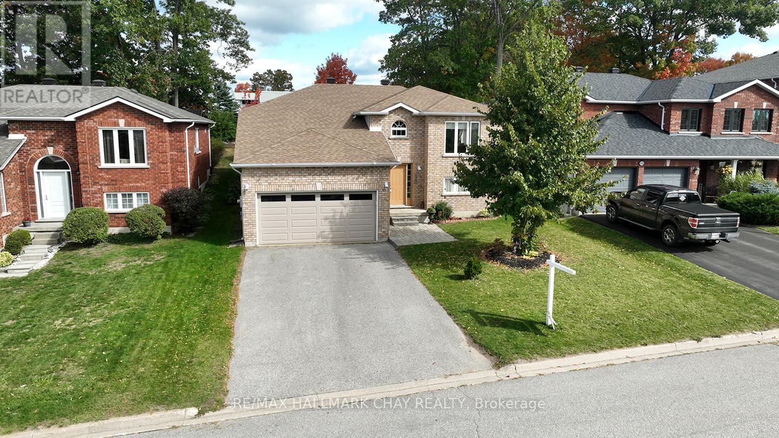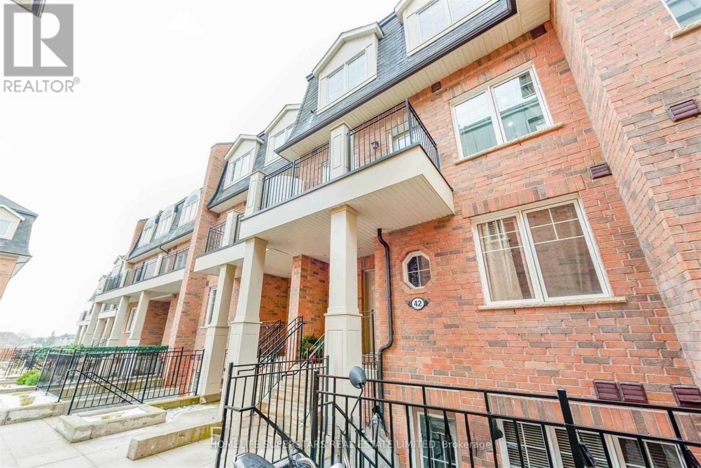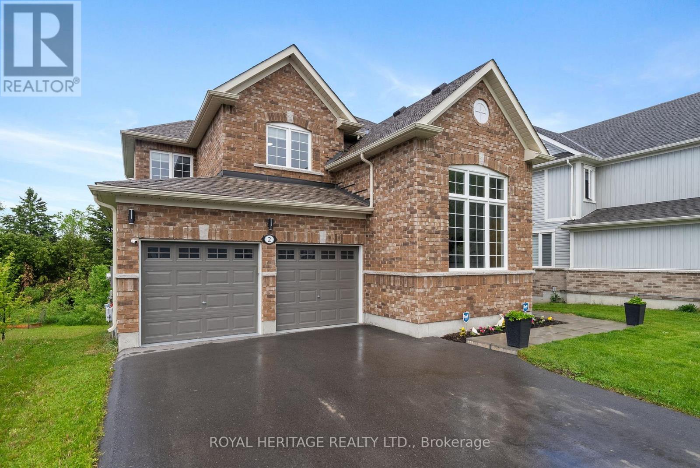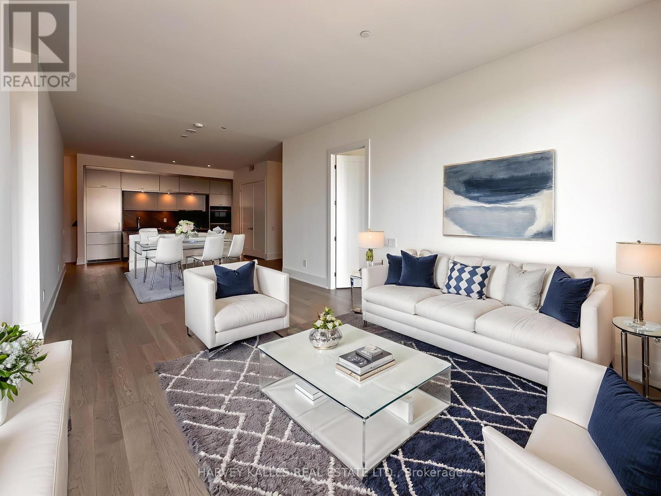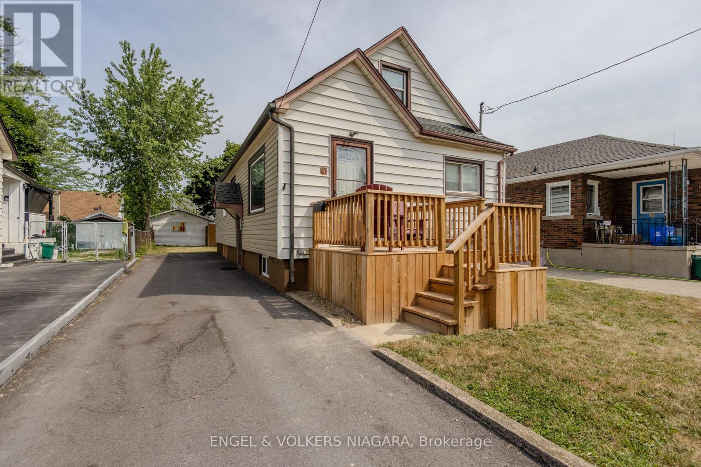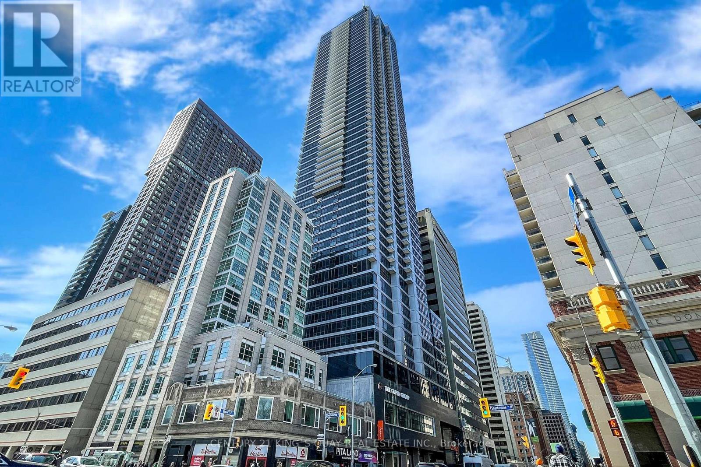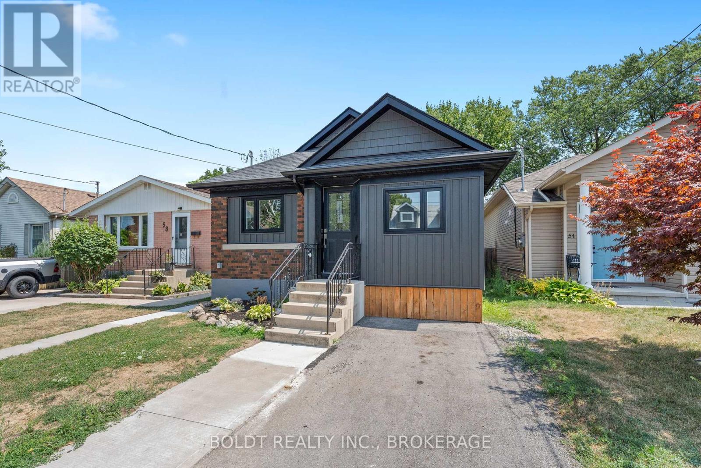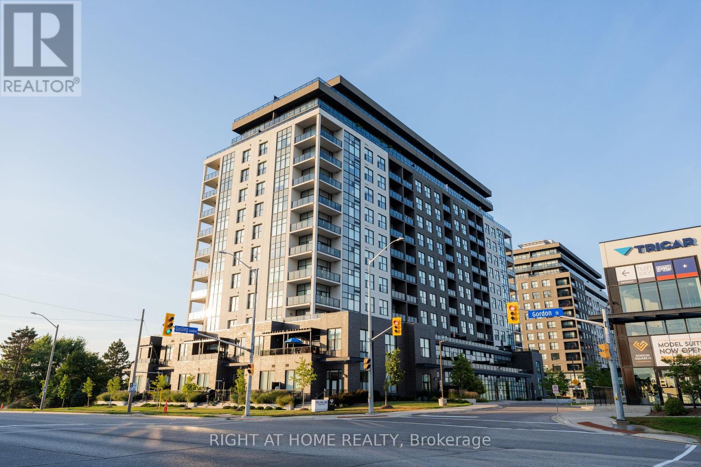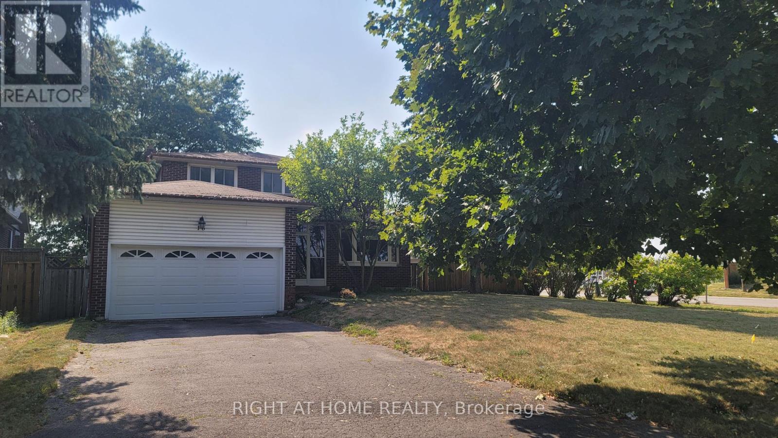Team Finora | Dan Kate and Jodie Finora | Niagara's Top Realtors | ReMax Niagara Realty Ltd.
Listings
S803 - 330 Phillip Street
Waterloo, Ontario
Bright and furnished 1-bedroom + den (used as a second bedroom) with a courtyard view. Located directly across from the University of Waterloo and just steps from Wilfrid Laurier University, this unit is an ideal choice for students seeking a luxurious, comfortable home or for investors looking for a prime opportunity. The space is filled with natural light from large floor-to-ceiling windows. The kitchen features a quartz countertop bar, range hood, stainless steel appliances, and ample storage. The two-bedroom layout shares a well-placed bathroom, with the primary bedroom offering abundant light and the den serving as a fully functional second bedroom also ideal as a guest room, office, or study. A rare advantage of this unit is that all building amenities are located on the same floor. Enjoy prime access to the fully equipped gym, yoga studio, basketball court, games room, and cinema room just steps from your door. A 24-hour concierge ensures a worry-free living experience, while shops and restaurants downstairs meet all your daily needs. This unit includes a locker and a dedicated underground parking spot, with total potential rental income of up to $2,500/month. (id:61215)
2712 - 30 Shore Breeze Drive
Toronto, Ontario
Welcome to Eau Du Soleil Sky Tower! This stylish unit boasts a bright and inviting living room with floor-to-ceiling windows that fill the space with natural light, perfect for relaxing or entertaining. The open-concept kitchen is equipped with modern stainless steel appliances, ample counter space, a centre island and sleek finishes, making it both functional and elegant. A master bedroom with mirror doors closet, floor-to-ceiling windows and a large den, with sliding doors, that can easily be used as a second bedroom or office and laminate flooring throughout. The living room has a walk-out to a spacious balcony to enjoy stunning views, with electric BBQs allowed. With upgraded finishes and a functional design, this unit offers comfort and style for everyday living. Located steps away from the waterfront and marinas, enjoy the serene beauty of Lake Ontario. Explore scenic nature trails, perfect for walks or bike rides, and discover a variety of restaurants and cafes nearby for dining and leisure. Don't miss this incredible opportunity to embrace luxury living in a prime location! Book your viewing now! (id:61215)
139 Wawinet Street
Midland, Ontario
Welcome to 139 Wawinet St., a home where comfort, community and cherished memories come together. Set on a quiet, family friendly st in Midland, this raised bungalow offers nearly 2,600 sq ft of finished living space, 2+2 bedrooms, 1+1 4pc bathrooms, and a layout designed for both everyday living and special moments.The bright, eat-in kitchen flows effortlessly into a dedicated dining room, perfect for hosting holiday feasts, birthday celebrations, and those treasured family gatherings. From here, step out to the 16' x 16' deck and expansive backyard, where summer bbqs, evening star gazing by the firepit, and kids games on the lawn become part of daily life.The primary bedroom offers a spacious walkin closet and semi-ensuite complete with a soaker tup and sep. shower. The bright and beautiful living room is a focal point for this home, a great place for the family to gather. The finished lower level, with its above ground window, offers a sunlit large rec room, 2 additional bedrooms, a full bath and laundry with access to the 2 car garage. There is laundry hook-ups on both the main floor and lower level, this home offers exceptional flexibility whether for busy families, multigenerational living, or an in law suite. Just steps from Mac Allen Park, you'll enjoy playgrounds, open green space, and endless opportunities for outdoor fun. Nearby are both public and Catholic elementary schools and the new Georgian Bay District Secondary School. Recent updates include new shingles (2025), most windows replaced (2024), and a premium insulated garage door. This move-in ready home is the perfect place for your family to grow, entertain, and create lasting memories. Don't delay, this is the one! View Video for more info (id:61215)
42-02 - 2420 Baronwood Drive
Oakville, Ontario
Modern 2-Bedroom Stacked Townhome in Prime North Oakville Stylish and functional, this 2-bedroom, 3-bathroom stacked townhome offers open-concept living and dining, a modern kitchen with walkout to balcony, and a convenient main floor powder room. Each bedroom features its own private ensuite, ideal for comfort and privacy.Enjoy a private rooftop terrace with BBQ gas line, perfect for entertaining. Includes 1 parking space. Located just minutes from QEW, 407, 403, downtown Oakville, top-rated golf courses, and Bronte Creek Provincial Park. A perfect blend of urban convenience and outdoor living (id:61215)
2 William Campbell Road
Otonabee-South Monaghan, Ontario
Located in a coveted Peterborough community, this Burnham Meadows, Picture Homes model is one of a kind! Featuring an attractive 50ft lot on a private cul de sac in a protected green space setting. Just east of the city, this community of Burnham Meadows blends country serenity with city convenience near to the Trent System, community parks, golf courses, Trent University and the list goes on. This showstopping floor plan with close to 4000sq ft of living space, boasts soaring ceilings, a dramatic front room with enormous windows flooding the space with light and accented by a sky high 15ft ceiling. The luxurious hardwood flooring throughout, leads to a dining room fit for a kings feast, cooked up in a sprawling country kitchen with breakfast area overlooking a cozy living room with fireplace and opening onto an elevated deck overlooking lush greenery. The main level boasts a conveniently located laundry & powder room giving access to the double car garage. The magic continues on the second level with 3 generously sized bedrooms and a spectacular master suite with a spa-like ensuite bath and His & Hers closets. The expansive walkout basement offers another generously sized bedroom, full bath, and a sizable rec room, with potential for a 6th bedroom and storage galore. Walkout to the back yard paradise, complete with gazebo, garden shed and a fabulous swim spa. This home is an invitation to luxury, nature, and unforgettable memories. (id:61215)
701 - 155 Merchants Wharf Avenue
Toronto, Ontario
Luxury Waterfront Living at Its Best Aqualuna by Tridel - Where Elegance Meets the Lake Aqualuna, the shining jewel of Toronto's waterfront, offers a lifestyle that flows as effortlessly as the waves just beyond your balcony. This stunning 2-bedroom + den, 3-bathroom residence features 1,367 sq. ft. of bright, open space with soaring 11-foot ceilings - a rare feature that fills the home with light and a true sense of luxury. The private 100 sq. ft. balcony provides unobstructed lake views, with access from both bedrooms and the hallway, creating a seamless connection between peaceful outdoor living and refined interiors. Every detail reflects thoughtful design and modern comfort - from smart home technology and a fully integrated Miele kitchen to over $30,000 in premium upgrades. The EV-ready parking space adds an eco-friendly touch for the modern homeowner. Just outside your door, Toronto's best attractions are moments away - enjoy Sugar Beach, the boardwalk, and the Distillery District, or take a short drive to the CN Tower, Scotiabank Arena, and Rogers Centre. Everyday essentials like Loblaws, LCBO, and direct highway access make city living effortless. Aqualuna's resort-style amenities redefine luxury living with an outdoor pool overlooking the lake, fitness and yoga studios, sauna, media and billiards lounges, and elegant entertaining spaces for gatherings and relaxation. This exclusive assignment opportunity offers a rare chance to own one of Toronto's most desirable waterfront residences - ideal as a forever home or a prestige investment. At Aqualuna, every day feels like a vacation at home. Motivated seller - inquire today. (id:61215)
61 Hamilton Street E
St. Catharines, Ontario
Great St.Catharines location, close to transit, GO Train, parks, schools, trails and shopping. This is a prime location for all your needs. The 1 1/2 story home is well-maintained with a beautiful chef's kitchen. 3 bedrooms, 2 bathrooms, and a finished basement. This move-in-ready home comes with all appliances.Easy to show, with a flexible possession date. (id:61215)
4710 - 395 Bloor Street E
Toronto, Ontario
Bathed in golden sunlight and perched high above the city, this stunning southeast-facing suite offers an ever-changing canvas of breathtaking views from the iconic silhouette of the CN Tower to the shimmering skyline of downtown Toronto, and the winding green ribbon of the Don Valley Parkway. On clear days, your gaze can stretch even farther, all the way to the tranquil blue expanse of Lake Ontario. This elevated sanctuary is part of The Rosedale on Bloor, a striking 55-storey tower completed in 2023. Unrivalled in location, the building stands directly atop Sherbourne Subway Station, placing the pulse of the city at your doorstep. A few minutes' walk takes you to the vibrant Yonge-Bloor corridor, the University of Toronto, or the upscale charm of Yorkville. Surrounded by shops, restaurants, and every imaginable convenience, this suite is both a serene retreat and a gateway to the best of urban living. (id:61215)
56 Lorne Street
St. Catharines, Ontario
Beautifully Renovated Bungalow with Modern Upgrades Throughout! Welcome to this fully renovated bungalow offering the perfect blend of style, comfort, and functionality. Featuring 3 spacious bedrooms plus a versatile den, this home is ideal for families, professionals, or anyone seeking extra space. Enjoy peace of mind with brand-new upgrades including: A stunning new kitchen with modern finishes, A newly updated bathroom, All-new plumbing and upgraded electrical systems, New heat pump/furnace for year-round comfort, New on-demand water heater for energy-efficient hot water, New interior weeping tile system for dry, secure living, New roof shingles, windows, and doors for lasting durability and curb appeal, Located in a convenient, family-friendly neighborhood, you're just steps from public transit, shopping, parks, and schools. (id:61215)
812 - 1878 Gordon Street
Guelph, Ontario
Discover this stunning southeast-facing, 8th-floor residence offering 1,184 sq. ft. of light-filled living space wrapped in floor-to-ceiling windows where every glance yields a sweeping, unobstructed views of the lush greeneries. Wake up to the beautiful sunrises in the primary bedroom, which boasts large walk-in closet and an ensuite with a standing glass shower and granite counters. The second bedroom is equally versatile perfect for guests, a home office, or both with an easy access to the common bathroom. The gourmet kitchen is a true showpiece, featuring sleek quartz countertops, Barzotti cabinetry, gorgeous backsplash and valance lighting. The open concept layout provides a seamless connection to the dining and living areas. Step onto the 69 sqf. private balcony to take in the early morning sunrise while sipping your cup of coffee or just enjoying the breathtaking views. Residents enjoy an array of premium amenities, including a state- of-the-art fitness centre, golf simulator, pay per use guest suite, bike storage, and an impressive sky lounge complete with games room, bar, and wraparound city views. A private parking space is also included. Perfectly located just steps from shopping, dining, and entertainment and minutes to transit and Highway 401this residence offers a luxurious, low-maintenance lifestyle ideal for downsizers and busy professionals. (id:61215)
16 Portland Crescent
Newmarket, Ontario
The spacious, large lot and upgraded detached house for lease! It is located in the high demand, desirable community. This property is well maintained and has great layout! Numbers of bedroom and washrooms are ideal for a larger size family. The basement is featured by a in-law suite. Ample parking spaces. Full fenced and large size of back yard for entertaining or kids playground! Easy access to Hwy 404, GO Train, parks, schools and shops. Minutes walk to Yong st with many Amenities.. The tenants pay all utilities and will be responsible for snow&Ice removing, lawn mowing. $250 refundable key deposit and Tenant liability insurance required. Note: The current tenant had moved out on Sep 30, 2025.The property is vacant now and has been professional cleaned!! Welcome showings with many thanks. (id:61215)
241 Longboat Run
Brantford, Ontario
Modern 3 Bed, 2.5 Bath Home in Sought-After Brantford West! This beautifully maintained home is located in a newly developed and highly desirable neighborhood in Brantford West. Featuring 3 spacious bedrooms, each with large windows that fill the space with natural light, and generous closet space throughout. The primary bedroom offers His & Her walk-in closets and a ensuite with double sinks and a large shower. Enjoy the convenience of a separate upper-level laundry room. This home also includes a 1.5-car garage and an extended driveway that easily fits 2 vehicles. Close to Wilfrid Laurier University, top schools, parks, shopping plazas, and grocery stores. A perfect opportunity for families, professionals, or investors! (id:61215)

