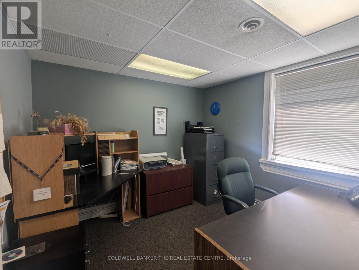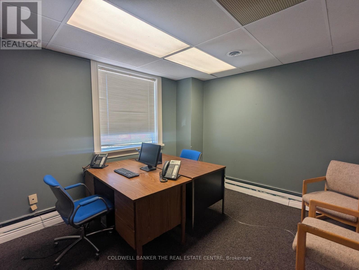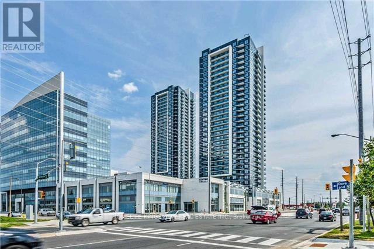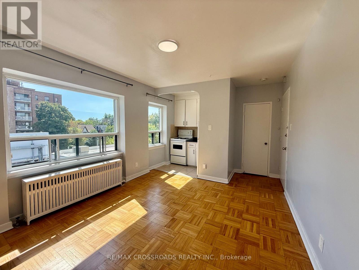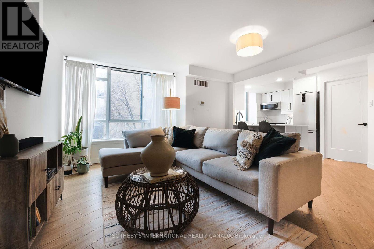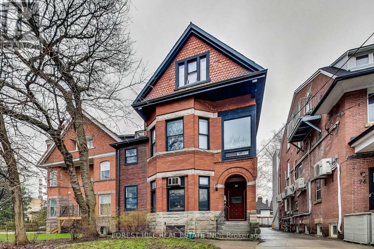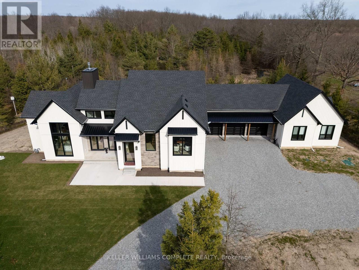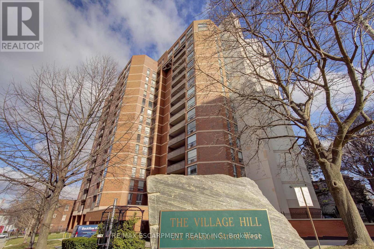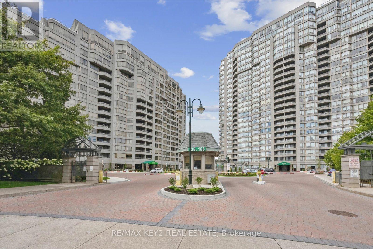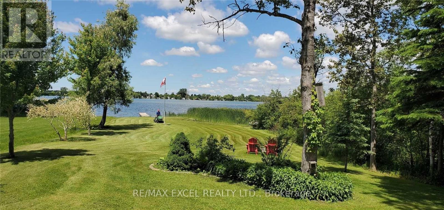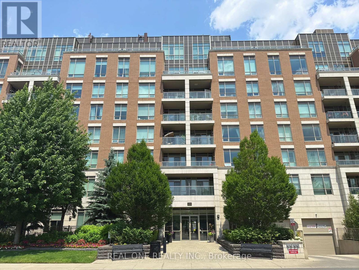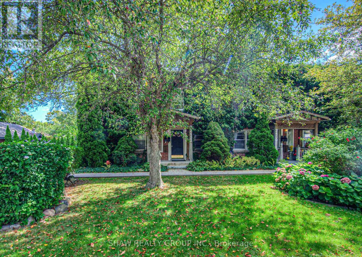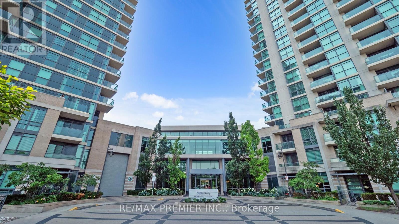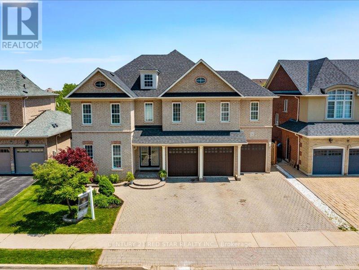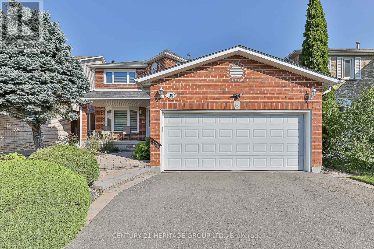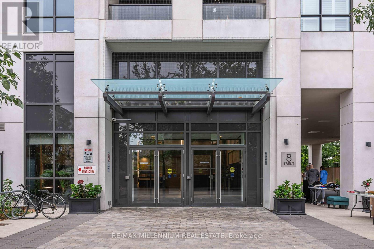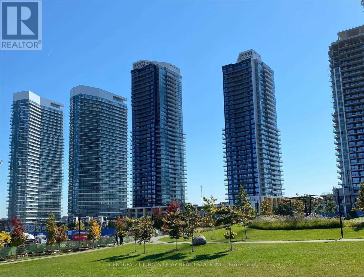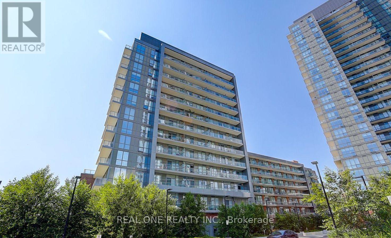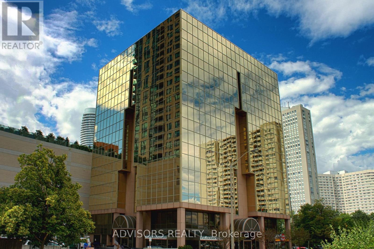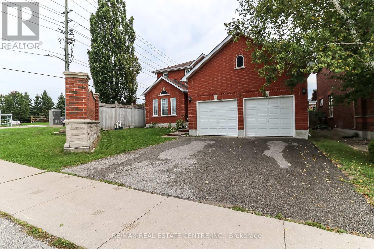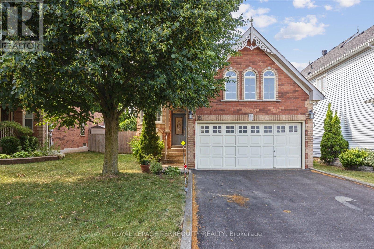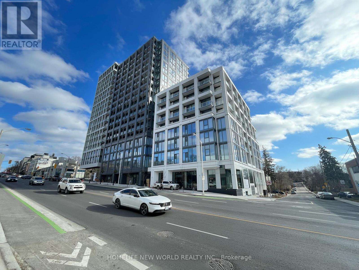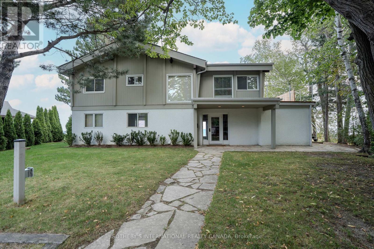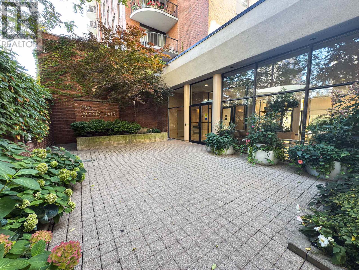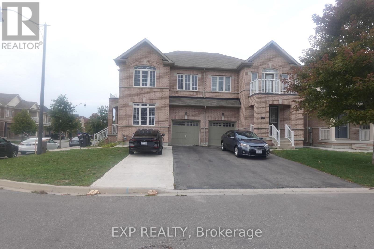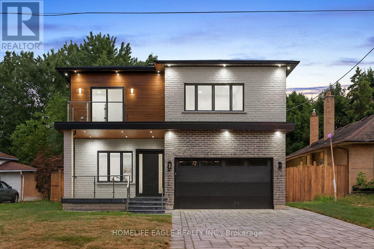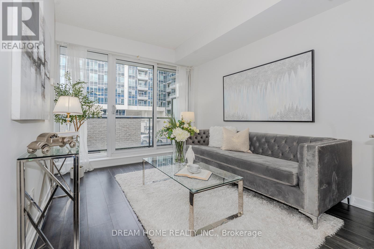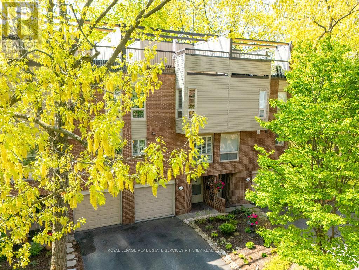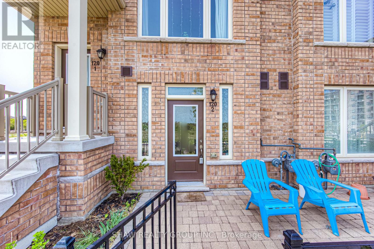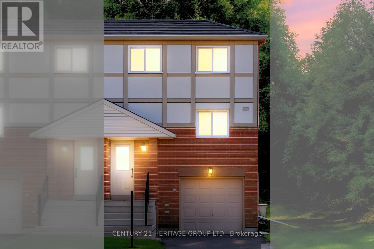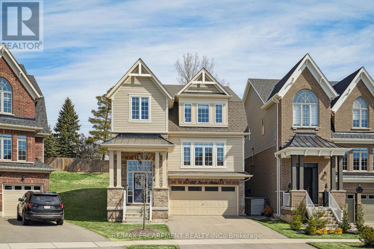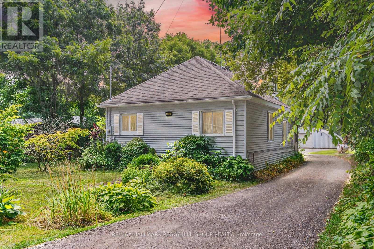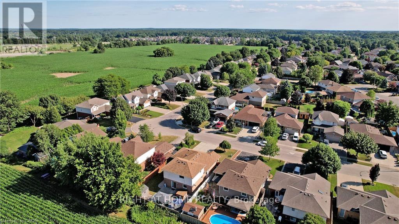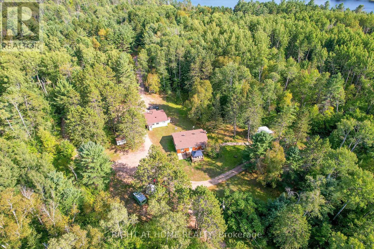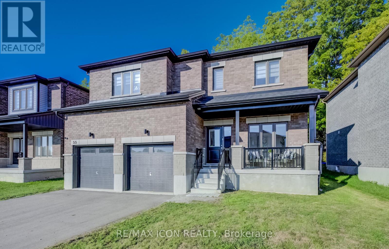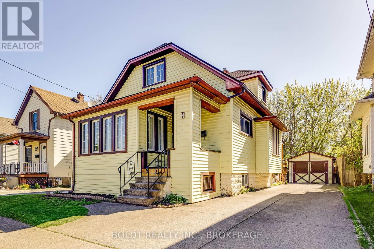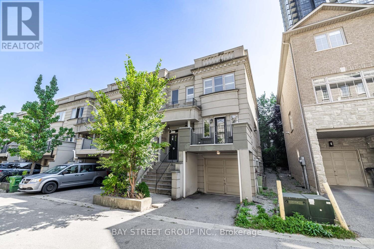Team Finora | Dan Kate and Jodie Finora | Niagara's Top Realtors | ReMax Niagara Realty Ltd.
Listings
Upper - E - 284 Dunlop Street W
Barrie, Ontario
Now available, professional office space offering great commuter access conveniently located next to Hwy 400. Private office space to run your small business that includes utilities, boardroom access, mail handling, WI-FI service and free parking. The option to set up your own dedicated phone line and internet service is also possible. A great opportunity to pursue your business endeavors with printing services on a pay-per-use basis and a welcoming reception area for your clients to be greeted. Other office options are also available at this location. (id:61215)
Upper - J - 284 Dunlop Street W
Barrie, Ontario
Now available, professional office space offering great commuter access conveniently located next to Hwy 400. Private office space to run your small business that includes utilities, boardroom access, mail handling, WI-FI service and free parking. The option to set up your own dedicated phone line and internet service is also possible. A great opportunity to pursue your business endeavors with printing services on a pay-per-use basis and a welcoming reception area for your clients to be greeted. Other office options are also available at this location. (id:61215)
504 - 3600 Highway 7
Vaughan, Ontario
Welcome to the vibrant heart of Woodbridge! This modern and spacious 1-bedroom, 1-bathroom suite offers an open-concept layout with 9' smooth ceilings and stylish laminate flooring throughout. The sleek kitchen boasts stainless steel appliances, granite countertops, built-in dishwasher, oven range, microwave, and plenty of cabinet space. Bright and functional living space with in-suite laundry and 1 parking spot included.Residents enjoy an array of luxury amenities including an indoor pool, 24-hour concierge, fully equipped gym, and rooftop terrace with stunning views. Ideally located walking distance to public transit, subway line to downtown Toronto, restaurants, shopping, and entertainment. Quick access to major highways 400, 407, 427 & 7 makes commuting effortless. A perfect blend of convenience, comfort, and lifestyle! (id:61215)
302 Stevenson Road N
Oshawa, Ontario
Location Location Location!! Bring Your Business to One of The Most Wanted Busy Arterial Roads in Oshawa. Excellent Opportunity To Buy Almost 3,000 Sqft Grocery Store (Without Property) With Halal Butcher Shop & Fresh / Dry Groceries Business Including Takeout Kitchen With 12Ft Hood Bringing Great Revenue Every Day Perfect For A Family Operator. It's A Turn Key Grocery Store & Brought in Over 2 Million Dollars Annual Sales In The Past Year, 250-300K Net Income To Owner & Continue To Thrive. Around 3,000 sqft Of Main Level Space To Display All Items And a Further Approx. 500 sqft Area In The Basement For Storage. With A Functional Open-Concept Layout, The Store Enjoys Excellent Visibility, Making it a Rare Find With a Established Clientele, Close Proximity From Two Mosques, Main Oshawa Centre With Over 250 Stores & Restaurants & Surrounded By The Well Populated Residential Area & Ample Parking For Customers. Low Rent of $5400 Including TMI & Hst With Excellent Long Lease of Approx. 10 Years Available. All Equipment and Chattels Owned By the Seller And Are Included In The Sale Price, Ensuring A Smooth Setup Process Business Only For Sale. Inventory Will Be in Addition To The Purchase Price. Asking Price Is Not $1.00, Ask LA For Further Information. (id:61215)
313 - 2770 Yonge Street
Toronto, Ontario
Bright and cozy Bachelor/Studio apartment in a prime location, perfect for urban living. This well-maintained unit is situated in a charming 4-story walk-up building with keyless entry and security cameras for added convenience and peace of mind. Featuring large windows that fill the space with natural light, a functional kitchen, and a comfortable layout, this apartment offers everything you need for a hassle-free lifestyle. Located just steps away from grocery stores, shops, restaurants, and theatres, its nestled in a vibrant neighbourhood with two subway stations within walking distance and a TTC bus stop right outside the front door. The building also offers on-site laundry facilities, with parking available for $150 per month. Heat and water are included, and immediate occupancy is available. No elevator in the building. Don't miss this opportunity to call this fantastic apartment your new home! **EXTRAS** Use of Fridge and Stove (id:61215)
213 - 801 King Street W
Toronto, Ontario
Have you been searching for a condo, in the desirable King West neighbourhood, that comes beautifully renovated? Well,your search ends here! Not a single detail has been overlooked or an expense spared. The kitchen features custom millwork with solid wooddrawers, stainless steel appliances, undermount sink and waterfall Quartz countertops and backsplash. Both bathrooms have beenbreathtakingly finished and are absolutely on trend! The rest of the condo features laminate flooring, new interior doors, baseboards, trim,door jams and hardware, closet organizers and light fixtures. With a walk score of 98, you will quickly see why this address is highly soughtafter.Walking distance to some of the best dining in the city, nightlife, theatres, parks and public transit. Minutes to the highway and GOtransit. Welcome home! (id:61215)
72 Walmer Road
Toronto, Ontario
Annex Grand and Stately Residence. An Impressive Investment Opportunity In The Heart Of The Annex! Fully Detached With 5 Parking Spots And 5 Lockers. This Exceptional 6 Unit Property Has Been Beautifully Maintained, And Upgraded. Close Proximity To Subway, Schools, University, Restaurants And Parks. A Prime Turnkey Annex Investment. (id:61215)
3901 White Road
Port Colborne, Ontario
Experience unmatched luxury and craftsmanship in this breathtaking custom-built bungaloft, completed in 2024 and set on nearly six private, picturesque acres. From the moment you step inside, the soaring cathedral ceilings, sun-drenched interiors, and dramatic black-trimmed windows create a sense of grandeur and sophistication. Every detail of this home has been carefully curated for both beauty and function. The main living area showcases exquisite herringbone hardwood floors, a stunning built-in gas fireplace with custom shelving, and expansive sliding doors leading to a fully covered outdoor retreat the perfect spot for entertaining or unwinding in peace. The kitchen is a true showstopper: sleek black cabinetry paired with natural oak uppers, granite countertops, a gas cooktop, an oversized butlers pantry, and abundant storage for the serious chef. The elegant dining area features built-in cabinetry and shelving, offering a stylish yet intimate space for family meals or dinner parties. The luxurious primary suite is a private sanctuary on the main level, complete with its own gas fireplace, walkout to the covered deck, spa-style ensuite, and a walk-in closet with center island and built-in vanity. Also on the main floor are a designer powder room, a dream laundry room, and a custom mudroom with a built-in dog bath. A few steps up, discover a dramatic library with custom shelving, and in the loft, a fully equipped gym, additional bedroom, and 4-piece bath. For extended family or guests, a self-contained in-law suite offers the ultimate in privacy and comfort with its own entrance, living room, kitchen, bedroom, laundry, and 4-piece bath all perfectly integrated yet completely independent. With a triple-car garage, nearly six acres of tranquility, and flawless attention to detail throughout, this home is truly one-of-a-kind. If you've been searching for a property that exceeds every expectation, this stunning estate checks every box. (id:61215)
1406 - 222 Jackson Street W
Hamilton, Ontario
Beautifully updated 2-bedroom, 2-bath condo offering over 1,300 square feet of bright living space in the sought-after Village Hill building. Located on the 14th floor, this spacious unit boasts sweeping bay views, a large private balcony, and an open-concept layout ideal for both relaxing and entertaining. The renovated kitchen features marble-effect countertops, a white subway tile backsplash, stainless steel appliances, and extended cabinetry perfect for a coffee station or added storage. Flowing effortlessly into the dining and living areas, the space is filled with natural light and modern charm, enhanced by fresh paint and durable laminate flooring throughout. The primary suite includes bay views, a custom closet organizer, and a stylish ensuite, while the second bedroom offers ample space with access to a refreshed guest bath. Additional highlights include in-suite laundry, central air, underground parking, locker, and access to excellent amenities such as a party room, exercise room, and visitor parking. This low-maintenance condo is just steps from downtown Hamiltons best including Bayfront Park, Hess Village, Locke Street, public transit, hospitals, and highway access. (id:61215)
1116 - 138 Bonis Avenue
Toronto, Ontario
Tridel Signature Luxury Condo 2+1 Bedrooms, 2 Bathrooms! Bright and spacious split 2-bedroom plus den (large enough to be used as a 3rd bedroom), 2-bathroom condo in a highly sought-after Tridel building. | Features a gourmet kitchen with a separate breakfast area, newer hardwood floors, and a primary retreat with his & hers walk-in closets. | The unit also includes a separate locker for added convenience. | Maintenance fee covers all utilities + cable TV and Bell internet. | Enjoy resort-style amenities including 24-hour gatehouse security, visitor parking, indoor and outdoor pools, gym, billiards, ping pong, squash, sauna, party room, guest suites, and a car wash. | Prime location within walking distance to TTC, Agincourt Library, Walmart, No Frills, Agincourt Mall, schools, restaurants, and shopping. | Quick access to Hwy 401, Kennedy Subway Station, and local bus routes. Surrounded by vibrant neighbourhoods such as LAmoreaux, Dorset Park, and Pleasant View. (id:61215)
1203 - 4955 Yonge Street
Toronto, Ontario
Location, Location, Location! 1+1 bedroom with 2-bathroom unit at the prestigious Pearl Condos, Yonge & Sheppard. Modern space with east-facing views and a large balcony. Features include floor-to-ceiling windows, premium laminate flooring, and a designer open-concept kitchen with full-size stainless steel appliances. The den offers a versatile space for a home office. *** Rogers internet, parking, and locker included ****Enjoy the exceptional urban lifestyle in North York City Centre steps to Yonge/Sheppard subway, so many restaurants nearby, parks, and entertainment, with easy access to Hwy 401. (id:61215)
215 Ray Street N
Hamilton, Ontario
Welcome home to 215 Ray Street North in sought after Strathcona North Neighbourhood. This adorable 2 bedroom, 2 bath century bungalow is a great starter home for the first time buyer or retiree. Kitchen with a generous eating area. Basement rec room and bar, 3 piece bath, laundry. Tons of storage. Recent updates include furnace (2023) roof (2019), electrical panel breakers (100 amp) fully fenced backyard. Parking for 2 cars in detached garage. Walk to Bayfront, Dundurn Castle and Locke Street. James street/King William restaurant seen also closely. (id:61215)
97 Mcgill Drive W
Kawartha Lakes, Ontario
Stunning 1.15 Acre Direct Waterfront on Lake Scugog! Discover this charming 2-bedroom bungalow featuring an open concept eat-in kitchen, hardwood & ceramic floors, cozy wood stove, and a spacious deck with breathtaking sunset views. Surrounded by mature trees and perennial gardens, the property offers a serene, park-like setting. Enjoy a private dock for boating, swimming, and fishing, plus a large detached shed for storage or workshop use. With a generous 87.86 x 572 ft lot, this property offers exceptional potential build your dream home while keeping the existing cottage, and take advantage of zoning that allows for up to 2 Additional Residential Units (ARUs) (subject to approvals). A rare waterfront opportunity in a peaceful, natural setting just 1 hour from the GTA! (id:61215)
608 - 2470 Prince Michael Drive
Oakville, Ontario
Lovely 1 Bedroom + Den & 1 Bath Condo Suite with 9' Ceilings in Popular Emporium Building in Desirable Joshua Creek Community Just Minutes from Shopping, Restaurants, Highway Access & More! Good-Sized Kitchen with Quartz Countertops, Glass Backsplash & Stainless Steel Appliances, Plus Bright Open Concept Dining & Living Room Area with Walk-Out to Generous (10.5' x 6.5') Balcony. Generous Den/Office Can Be Used as 2nd Bedroom, if Desired. Modern 4pc Bath & Convenient Ensuite Laundry Complete the Suite. Engineered Hardwood Throughout. Access to Fantastic Building Amenities Including 24Hr Concierge, Indoor Pool, Party/Meeting Room, Gym & More! Fabulous Location in Desirable Joshua Creek Community Just Minutes from Parks & Trails, Top-Rated Schools, Community Centre, Library, Restaurants, Shopping, Highway Access & Many More Amenities! (id:61215)
1 - 2430 First Street
Burlington, Ontario
Heres your chance to live in one of Burlington's most sought-after communities! 2430 First Street is a charming and well-maintained fourplex, showcasing classic brick construction with an ivy-covered exterior and inviting front porches. Each unit offers its own private entrance, creating a townhouse-style feel full of character. Mature trees, landscaped gardens, and a spacious shared front yard provide a park-like setting that residents take pride in maintaining. Nestled in a quiet, community-oriented neighborhood, this property perfectly blends historic charm with practical living-offering a warm and welcoming place to call home. (id:61215)
809 - 235 Sherway Gardens Road
Toronto, Ontario
Upscale Living by Sherway Gardens. Situated at One Sherway tower, this 1 Bedroom+Den Condo offers 600-699 sqft inc. balcony, and included a parking spot (Lev. B#61). Built in 2008 by Great Gulf & Menkes, the 27-Story building hosts 276 units rich in resort-style ammenities. Open concept with 9 ft ceilings and floor-to-ceiling windows flood the space with light. Den ideal for a home office. One Sherway features: Indoor pool, hot tub, sauna & yoga studio/fully equipped gym/billiards room, party lounge, media/theatre room/library, meeting rooms, guest suite/24-hr concierge, visitor parking & bike sotrage. Steps to CF Sherway Gardens Luxury mall with 215+ stores right at your doorstep, Excellent transit options: TTC and MiWay bus routes at your doorstep (e.g. the 123 Sherway bus to Kipling), plus easy access to Hwy 427, QEW, Gardiner, and the 401. Ideal for commuting or airport travel. Located in the vibrant Islington-City Centre West area, near parks, schools, Trillium Hospital, Home Depot, Walmart and more. This Building considred one of the better ones here as per resident feedback. Unit Faces North side, the quietest of all, not facing QEW. See it now! (id:61215)
31 Eiffel Boulevard
Brampton, Ontario
One Of the Best VALUES In The Prestigious Vales Of Castlemore (Chateau Side). Original Owners! This Home Boast Almost 5300Sqft Of Living Space! This Home Features 5 Large Bedrooms All With Access To A Washroom PLUS Large Closets Plus An Oversized In-Between Loft Or Office With High Ceiling (Can Be Used As A 6th Bedroom, Office, Or 2nd Family Room), Large Separate Living, Dining & Family Room With Fireplace. A Oversized Kitchen & Breakfast Area With Granite Counters & A Mirror Backsplash That Walks Out To Your Interlocked Patio In The Backyard. A Newly Finished Basement With Builder Side Entrance, A Full Kitchen (Counters Have Been Installed & Fridge On Order), 3 Rooms, A Massive Rec Room & 2nd Laundry Room. Smart Door Bell & Lock, 3 Car Garage With An Interlocked 4 Car Driveway With Path That Leads To Your Backyard. New Roof, Hot Water Tank, Freshly Painted, Pot Lights, High Ceilings & So Much More. Close To Schools, Shopping, Trails, 407 Or 410 (id:61215)
47 Sandhill Crane Drive
Wasaga Beach, Ontario
Nestled on a premium corner lot in the heart of a new Wasaga Beach community, this clean, bright, and cozy detached 4-bedroom home offers a perfect blend of comfort, functionality, and modern lifestyle. The thoughtful floor plan features a welcoming living room, an open-concept family room, and a spacious kitchen with plenty of counter space, ideal for gatherings and everyday living. A single-car garage with inside entry.The second floor is designed with family comfort in mind, offering four generous bedrooms and the practicality of an upstairs laundry room.Located in a family-friendly neighbourhood, the home is just minutes from beautiful beaches, waterfront parks, shopping plazas, trails, golf courses, the new community centre, and library.This executive home combines a warm, inviting atmosphere with modern amenities, making it an excellent choice for families looking to enjoy everything Wasaga Beachhastooffer. (id:61215)
30 Rimmington Drive
Vaughan, Ontario
Welcome to 30 Remington Drive, a beautifully maintained 4-bedroom, 4-bath family home in the heart of Thornhill. This residence boasts stunning curb appeal with professional landscaping, a fenced rear yard, and upgraded windows, doors, and attic insulation for modern comfort and efficiency.The spacious main level offers direct garage access, a formal living room with French doors and bay window, a dining room combined with a sitting areaperfect for hosting gatheringsand a family room with a wood-burning fireplace that walks out to a deck overlooking the private landscaped yard. The updated kitchen showcases rich cherry-wood cabinetry and a breakfast area that also provides a walkout to the deck, blending indoor and outdoor living seamlessly. Convenience is enhanced with main floor laundry and a rare laundry chute.Upstairs, the oversized primary retreat features his and hers walk-in closets and a fully renovated 5-piece ensuite with soaker tub and glass shower. Three additional bedrooms share a stylish updated bath.The finished lower level offers incredible versatility with a large recreation room featuring a built-in theatre system (HD projection screen, surround sound) and a natural gas fireplace, a second kitchen, two generous bedrooms with double closets, an updated 3-piece bath, plus cold and dry storage rooms.Above-grade living space totals 2,672 sq. ft., complemented by a thoughtfully designed basement ideal for multi-generational living or extended guest stays.Located in a sought-after neighbourhood, this home is close to top-rated schools, parks, golf clubs, community centres, Promenade Mall, and vibrant Thornhill Village shops and dining. Excellent transit connections, major highways, and nearby GO stations make commuting simple.Move-in ready, updated throughout, and designed for both everyday family living and memorable entertaining this is a rare opportunity in a prime Thornhill location. (id:61215)
407 - 8 Trent Avenue
Toronto, Ontario
Attention First-Time Buyers & Investors! Discover affordable living in this exceptional Tridel-built residence with a modern, energy-efficient design in the heart of Main & Danforth. This spacious one-bedroom unit (566 sq. ft.) offers an open-concept layout with southwestern views of Toronto, filling the space with natural light.Featuring an original galley kitchen, a 4-piece bath, and brand-new broadloom carpet in the living room, dining room, and bedroom, this home is move-in ready and welcoming. With low maintenance fees that include heat and water, you'll enjoy stress-free ownership.The building provides outstanding amenities: a stylish lounge, fully equipped exercise room, rooftop deck with BBQs and gardens, party/meeting rooms with full kitchen, and ample visitor parking.Location is unbeatable-just steps to Main Subway Station, Danforth GO Train, or a quick streetcar ride downtown. Enjoy the convenience of grocery stores, cafés, shopping along the Danforth, and nearby parks and recreation facilities-all right at your doorstep.This is a wonderful opportunity to call one of Toronto's most vibrant neighborhoods home! (id:61215)
209w - 36 Lisgar Street
Toronto, Ontario
Live life on the "Edge at Triangle Park" and call 209W home! This sunny, west-facing unit boasts a functional layout, floor to ceiling windows, large balcony, ample closet space and upgraded vinyl flooring throughout! Make cooking a breeze in the kitchen with stainless steel appliances and space for a potential multi purpose island/dining set. Unit comes complete with 1 parking. Immerse yourself in the art, culture,city life and all that Queen West has to offer; walking distance to bars, restaurants, shopping, grocery stores, parks+ more! Available for November 1st, just move right in! (id:61215)
1209 - 85 Mcmahon Drive
Toronto, Ontario
Concord Season 2 Luxury & Modern 2-Bath Unit In Concord Park Place. Panoramic View North, West, And South Toronto Form The Large 110 Sqf Balcony. Spacious 755 Sqf Interior Outfitted With A Gourmet Kitchen. Premium Built-In Appliance, Roller Blinds. Included One EV Parking One Locker. (id:61215)
112 - 36 Forest Manor Road
Toronto, Ontario
Welcome to This Highly Demanded Spectacular 1+1 Bright and Spacious Lumina Condo Unit With Two Full Baths Located at Don Mills & Sheppard. Unobstructed West Exposure. 10 Feet Ceiling, Floor to Ceiling Windows, Full of Nature Sunlight. Primary Bedroom with 4-Piece Ensuite. Den Can Be Used As An Additional Bedroom or Office. Living Room with a walkout Large Balcony. Minutes to Transit, Subway, Fairview Mall, Hospital, Highways. Amenities Include: Concierge, Fitness Room, Yoga Studio, Theatre Room, Indoor Pool, Hot Tub, Outdoor Terrace. (id:61215)
5585 Belmont Avenue
Niagara Falls, Ontario
Welcome to 5585 Belmont Avenue your opportunity to own a spacious, well-maintained sprawling bungalow nestled on an impressive 74 x 221 mature treed lot in the heart of Niagara Falls. Offering nearly 1,600 sq. ft. of comfortable main floor living, this home was originally designed with four bedrooms and is currently configured as three generously sized bedrooms, easily convertible back to suit your needs.Step inside to discover beautiful laminate floors throughout, an inviting living room complete with a cozy gas fireplace, and oversized primary rooms that provide incredible flexibility for your lifestyle. The finished basement extends your living space with a large recreation room featuring a wood-burning fireplace, a full three-piece bathroom, and ample storage for all your seasonal items and hobbies.Whether its backyard soccer games, family barbecues under the mature trees, or quiet evenings by the fireplace, this property offers the space and setting to create lasting memories. Recent updates include a new furnace and A/C (2021) plus a security alarm system for added peace of mind.Ideally located just steps from Lundys Lane, with quick access to highways, schools, shopping, and all major amenities, this home truly combines location, potential, and lifestyle. Don't miss your chance to make this rare Niagara Falls property your forever home book your private showing today and start envisioning your life at Belmont Avenue! (id:61215)
417a - 3660 Hurontario Street
Mississauga, Ontario
This single office space is graced with expansive windows, offering an unobstructed and captivating street view. Situated within a meticulously maintained, professionally owned, and managed 10-storey office building, this location finds itself strategically positioned in the heart of the bustling Mississauga City Centre area. The proximity to the renowned Square One Shopping Centre, as well as convenient access to Highways 403 and QEW, ensures both business efficiency and accessibility. Additionally, being near the city center gives a substantial SEO boost when users search for terms like "x in Mississauga" on Google. For your convenience, both underground and street-level parking options are at your disposal. Experience the perfect blend of functionality, convenience, and a vibrant city atmosphere in this exceptional office space. **EXTRAS** Bell Gigabit Fibe Internet Available for Only $25/Month (id:61215)
1 Sandringham Drive
Barrie, Ontario
Remarkable Beautiful Home!! Over 4000 Sqft of Living space, located in the South Barrie area, hardwood floors throughout main and second floors, self-contained two bed basement apartment w/side private entrance, cathedral ceiliings with 9 feet ceiling on main floor, modern kitchen with quartz countertop, corner lot with a fully fenced backyard, two car garage, central air, gas furnance and equipment, central vac, open concept,close to Hwy 400 and min to Go Station and great schools and shopping. A very desirable neighbourhood!! Shows 10 plus!! (id:61215)
326 - 2908 Highway 7 Road
Vaughan, Ontario
Prime Location, Excellent Modern Layout, North East Facing With 9 FT Ceiling, Beautiful Kitchen With Quartz Counter Top! Living/Dining Combo, Floor To Ceiling Windows! Walking Distance To Vaughn Metropolitan Subway, One Stop To York Uni. Highways 400, 401, 407. Hurry, Won't Last Long. (id:61215)
15 Waring Avenue
Whitby, Ontario
Oversized Detached Raised Brick Bungalow in Desirable Brooklin Built by Tribute Homes 1363 sq. ft. plus Approx. 1100 sq. ft. professionally finished basement. Welcome to this spacious and well-maintained 2+1-bedroom bungalow, offering a fantastic layout and plenty of space for comfortable living. Located in the highly sought-after community. This home boasts modern updates, a generous floor plan, and a fully finished basement, perfect for both relaxing and entertaining. Main Floor: Open foyer with ceramic tile flooring. Living Room & Dining Room combined, featuring windows that fill the space with natural light. Kitchen overlooks the Great Room, which includes a cozy gas fireplace and a walk-out to a massive deck (approx. 35 x 15 ft.) ideal for outdoor entertaining, with an awning for added comfort. Primary Bedroom includes a walk-in closet and a renovated 4-piece ensuite bath. Lower Level (Professionally Finished Basement): Family Room with a gas fireplace. Games Room equipped with a Brunswick pool table, games table, bar area, stand-up table, and all chairs included the ultimate space, for entertainment! Spacious Guest Bedroom for extra comfort. Full 4-piece Washroom for added convenience. Extra Storage off the games room. Additional Features: Windows, Patio Door, Front Door, and Roof all updated (approx. 2015). Furnace, Air Conditioner, and Water Softener all updated (approx. 2017). Quiet Street with no sidewalks on your side of the street. Short walk to St. Leo Catholic and Winchester Public Schools. Close to parks, shopping, public transit, and more. Minutes to Highway 407, making commuting a breeze. This home offers the perfect blend of space, functionality, and location. Don't miss your chance to call this home! (id:61215)
1621 - 2020 Bathurst Street
Toronto, Ontario
Welcome to modern luxury Brand New Forest Hill Condo! This Sun Filled 3 Bedroom & 2 Bathroom Corner Unit offers breathtaking & unobstructed city views and boasts high ceilings! The main living area is bright & spacious with floor-to-ceiling windows & a walk-out to the large balcony. Fantastic Layout, Open Concept Living/Dining Rooms. Extraordinary modern kitchen adorned with premium built-in stainless steel appliances, stone countertop, backsplash. Entertain in style with a wine bar. The spa-inspired baths, are adorned with custom tiles. All bedrooms are well-proportioned and well-lit, the primary bedroom featuring a walk-in closet. Amenities are including a grand lobby, 24/7 concierge, automated parcel storage, Zen yoga studio, shared workspace for private & social gatherings, fully equipped gym, & an outdoor lounge W/BBQs, guest suites, and much more. Minutes from Allen Expw /401, Yorkdale Mall, Public Schools and Private Schools Upper Canada College, Bishop Strachan School, St. Michael's College School. Rare direct underground access to Forest Hill LRT Station, which also connects to the Eglinton subway stations. TTC bus routes run right past the front door. Travel throughout the city and the GTA via Allen Rd connecting to Hwy 401. (id:61215)
188 Lakewood Drive
Blue Mountains, Ontario
FALL/SKI SEASONAL RENTAL Available for the very first time, this family-owned year-round chalet offers the rare opportunity to enjoy a seasonal lease in the heart of Blue Mountain. Built in 1976 and lovingly maintained, the property showcases timeless craftsmanship with warm pine finishes, soaring cathedral ceilings, and expansive windows that frame spectacular views of the water and beach below.Thoughtfully designed with a reverse floor plan, the chalets main level features three spacious bedrooms. The primary suite is a true retreat, complete with a king bed, built-in cabinetry and bookshelves, and walls of glass overlooking the lake. A private ensuite bath completes this inviting space. Two additional bedroomsone offering a queen bed and its own vintage sink, and another with two twin beds and direct water viewsshare a four-piece bathroom highlighted by a classic 1970s sunken tub. The main floor also features a built-in cedar sauna, offering the perfect place to warm up and unwind after a day on the slopes. A welcoming foyer, large closet, and convenient mudroom with side entrance provide ample storage for skis and winter gear.Upstairs, the home opens to an expansive family room with cathedral ceilings, wood beams, skylights, and a striking stone fireplace (decorative only) that creates a cozy ambiance on snowy evenings. The adjoining dining area offers warmth and charm, while the kitchen blends modern function with vintage character, showcasing stainless steel appliances, original decorative tiles, and direct access to the generous waterside deck. Perfect for entertaining, the deck features a gas BBQ and sweeping views, allowing families to gather and relax while enjoying the natural beauty of the Blue Mountain area.Ideally situated, this retreat is just minutes to Craigleith Ski Club (approx. 6 minutes), Alpine Ski Club (approx. 7 min), and Blue Mountain Village and ski slopes (approx. 10 min), making it the perfect base for an active seasonal lifestyle. (id:61215)
705 - 47 St Clair Avenue W
Toronto, Ontario
Welcome to Suite 705 at The Westclair, a rarely offered south-facing gem in one of Midtown Toronto's most desirable boutique buildings. This spacious two-bedroom, two-bathroom suite offers unobstructed, one-of-a-kind views of the Downtown Toronto skyline, a breathtaking panorama that truly sets this unit apart. Inside, you'll find a thoughtfully designed floor plan with generous principal rooms, ideal for both daily living and entertaining. The sun-drenched living and dining areas boast sunny windows, flooding the space with natural light and showcasing the spectacular city views from every angle.The updated kitchen features ample cabinetry and breakfast area while the primary bedroom includes a walk-in closet and a private four-piece ensuite. A second full bathroom and spacious second bedroom make this suite perfect for downsizers, professionals, or anyone seeking the vibrancy of city living with the comfort of a quiet, well-managed building. Located steps from St. Clair Subway Station, Yonge Street, shops, cafes, and restaurants, The Westclair offers a sought-after urban lifestyle with all the conveniences at your doorstep. (id:61215)
10 - 2362 Queen Street E
Toronto, Ontario
Beautifully designed 1-bedroom, 2-storey condo in an intimate building right in the heart of the Beach. The main level offers a bright, airy open-concept layout with contemporary kitchen and a powder room, and upstairs the spacious primary suite features a walk-in closet, an en-suite bath, and access to a private terrace perfect to relax among the treetops on the rooftop terrace, or for outdoor dining and unwinding. Unbeatable locationjust steps to the lake, boardwalk, Queen Streets shops and restaurants, and the TTC at your door. (id:61215)
47 Vezna Crescent
Brampton, Ontario
Welcome to this stunning 4-bedroom, 2.5-bath semi-detached home situated on a prime corner lot! Perfectly located within walking distance to shopping plazas and offering easy access to Highways 407 & 401, this home blends convenience with comfort. Step inside to a spacious, carpet-free open-concept main floor, filled with natural light and enhanced by modern pot lights. Enjoy both a separate living and family room, perfect for entertaining or relaxing. The updated kitchen boasts a centre island and a stylish custom backsplash, designed for both function and flair. The legal in-law suite with a private entrance features 2 bedrooms, a full kitchen, and a 4-piece bathroom, ideal for extended family or rental income. With ample driveway parking, this home truly has it all. Dont miss this incredible opportunitypriced to sell quickly! (id:61215)
11 Glen Muir Drive
Toronto, Ontario
The Perfect 5+3 Bedroom & 7 Bathroom Luxury Detached *Premium 50ftx150ft Lot* Huge Pool Size Backyard W/ Potential For Garden Suite* New Home Tarion Warranty* Enjoy 4,500 Sqft Of Luxury Living* Beautiful Curb Appeal W/ Stone and Brick Exterior Combined W/ Modern Panelling* Large Front Porch W/ Glass Railing* Tall Fibreglass Main Entrance Door* Expansive Windows Throughout* 4 Skylights* 2 Baloconies* 20ft High Ceilings In Family Rm* 10ft On Main* 9ft On Second* Bedroom On Main W/ Full Bathroom - Perfect For In-Laws* 2 Separate Entry To Fin'd Basement W/ Potential For Two Rental Income* Chef's Kitchen W/ 8ft Long Powered Centre Island* Waterfall Quartz Counters & Matching Backsplash* Custom White Cabinets W/ Ample Storage* Modern Hardware* Large Breakfast Area* Custom Tiling* High End KitchenAid Apps Includes Built-In Oven & Microwave Combo* Gas Range Cooktop* W/O To Backyard* Family Room Features Huge Windows W/ Soaring High 20ft Ceilings* Luxury Finishes Include Wide Plank Eng. Hardwood On Main & Second, High Baseboards, 8ft Tall Interior Doors, Glass Railing* Modern LED Lighting & Fixtures* Open Concept Dining & Living Rm* Primary Bedroom W/ High Tray Ceilings* Custom Make Up Bar* Walk-In Closet With Organizers* Outdoor Balcony* Spa-Like 5PC Ensuite W/ Large Double Vanity* Glass Enclosed Stand Up Shower W/ Custom Shower Control* Freestanding Tub* All Large Bedrooms Have Private Ensuites & Closet Space* 2nd Fl Laundry* Fin'd Bsmnt W/ 2 Separate Entrances* 1 Full Kitchen, Custom Wet Bar, 2 Bathrooms & 2 Bedrooms* Tastefully Finished W/ Wide Plank Vinyl Floors, LED Lighting & Large Windows* White Custom Cabinetry W/ Quartz Counters & Backsplash* 11ft High Ceilings In Garage *Potential For Car Lift* Fenced & Sodded Backyard* True Backyard Oasis* Move-In Ready! Must See* Minutes To Shops On Eglinton & Kingston Rd* Mins To Scarborough Bluffs Marina & Beach* TTC and GO Transit* Future LRT Transit* Community Parks & Schools* Easy Access To Downtown! (id:61215)
199 Albertus Avenue
Toronto, Ontario
Welcome to this contemporary and oversized semi on Albertus Avenue, built in 1984. This 2.5-storey home offers the perfect blend of comfort and practicality for a busy family or a couple looking to downsize in one of Toronto's most desirable neighbourhoods. Set within walking distance of top schools including John Ross Robertson, Glenview, Havergal College, Lawrence Park Collegiate, and St. Clements, the location also places you steps from Yonge Street shops, Eglinton Park, the community centre, and the TTC. It's a rare opportunity to enjoy true community living in the heart of the city. Inside, the inviting foyer leads to a bright, modern eat-in kitchen with a walk-out to the private, low-maintenance fenced garden. The spacious living room features a wood-burning fireplace framed by custom bookcases and a large greenhouse window overlooking the backyard, perfect for cozy evenings at home. Upstairs, the generous primary bedroom includes a six-piece ensuite featuring heated floors, complemented by two additional bedrooms and a full family bath. The third floor offers a sunny open office space with built-in shelving, plus a fourth bedroom with its own skylit ensuite. There is generous storage throughout this home. The lower level is full of surprises: high ceilings, a bright family room, a rec room with a hidden nook under the stairs, and a three-piece bath. This level can easily serve as a children's retreat or be converted into an in-law suite with the existing rough-in plumbing (for a kitchen). A true bonus for a home in this neighbourhood is the oversized private drive and garage, allowing ample parking for 4 cars. Thoughtfully designed for comfort and efficiency, the home's construction includes two independent masonry walls separated by acoustic insulation above grade, giving this semi the quiet and privacy of a detached home. (id:61215)
23 - 2051 Merchants Gate
Oakville, Ontario
Welcome To This Beautifully Updated Home. Perfect For Young Families And Downsizers, In The Heart Of Glen Abbey. It Offers A Spacious Layout, Soaring Ceilings, & Breathtaking Ravine Views. A Grand Foyer Leads To A Sun-Filled Living Room With Southwest Exposure, While The Renovated Kitchen Impresses With Soft-Close Cabinetry, Deep-Set Storage, & A Large Island - Perfect For Entertaining. The Primary Suite Features Elegant French Doors, A Walk-In Closet, & A Spa-Like Ensuite, While The Second Bedroom Easily Accommodates A King Bed With Upgraded Sound Proof Windows. A Generously Sized Third Bedroom Offers Versatility For A Guest Room, Office, Or Additional Bedroom. The Finished Walk-Out (!!!) Basement Boasts A Cozy Gas Fireplace, California Shutters, And Ample Storage. Step Outside To A Serene Backyard With Mature Trees, & Nature Views. Located Just Minutes From Shopping, Transit, Monastery Bakery, & Coveted School District Including Heritage Glen, Abbey Park and Thomas A. Blakelock . This Home Is A Rare Find In One Of Oakville's Most Sought-After Communities. Don't Miss This Incredible Opportunity! (id:61215)
4 Willow Street N
Welland, Ontario
Welcome to 4 Willow Street, located in one of Welland's most quiet and highly coveted mature subdivisions in the Prince Charles area. This charming 4-level side split shows extremely well, with pride of ownership evident throughout. The main level features a bright living room with pristine hardwood floors, a spacious kitchen with sliding patio doors to the backyard, and convenient inside access from the attached garage. Upstairs offers three generously sized bedrooms, all with hardwood flooring, and a four-piece bathroom. The lower level provides an additional bedroom or office, a three-piece bathroom, and a secondary living room with a cozy gas fireplace and large windows that fill the space with natural light, along with a walkout to the backyard. The basement level offers an abundance of space to customize, currently set up as a workshop and utility area. Outside, enjoy a private backyard with a wooden deck, flagstone patio with fire pit, and two storage sheds. This home combines space, character, and a prime location, making it a fantastic opportunity in a sought-after Welland neighbourhood. (id:61215)
301 - 18 Rean Drive
Toronto, Ontario
Interior 556 SQFT plus balcony 93SQFT with 1 parking and 1 locker. Steps to subway station, Loblaws, BV shopping mall , YMCA, restaurants, banks. Dishwasher, Washer & dryer are new bought in 2024. Amenities including Gym, visitor parking, 24 hours concierge, party room, rooftop terrace. (id:61215)
27 - 1250 Marlborough Court
Oakville, Ontario
Experience the perfect fusion of urban convenience and natural beauty in this immaculately maintained 1,950 sq ft home, nestled in the highly sought-after Ravine and Treetop community. Set against the tranquil backdrop of lush greenery and mature trees, this residence offers exceptional privacy and a serene escape from city life all while being centrally located. Designed for both relaxation and entertainment, this multi-level home features a private garden patio, an expanded balcony ideal for BBQs and evening unwinding, and a rooftop terrace with a wet bar that boasts stunning views of the McCraney Valley Trail. Inside, the home is thoughtfully upgraded with granite countertops, stainless steel appliances, a center island and dedicated dining area in the kitchen, hardwood floors throughout, gas fireplace in the living room, and elegantly updated bathrooms. Natural light floods the home through large windows and an open staircase, enhancing the sense of space and warmth. With three spacious bedrooms and three stylish bathrooms, this residence is ideal for a wide range of lifestyles. Whether you're a family, a couple, or a professional, you'll appreciate the seamless blend of comfort, style, and location. Enjoy unparalleled convenience just a short walk to the bus stop with a 5-minute ride to the Oakville GO station, and steps from scenic hiking, biking, and jogging trails. This home is within walking distance of top-rated schools including Sunningdale, Montclair, White Oaks, St. Michaels, and Holy Trinity. You're also minutes from local shops, restaurants, Oakville Place, the QEW, 407, downtown Oakville, and community hubs like the White Oaks pool and library. This is more thana home it's a lifestyle sanctuary where city energy meets the calming embrace of nature. Don't miss your chance to call it yours. Available fully furnished! (id:61215)
2 - 120 Watson Parkway
Guelph, Ontario
This beautiful 1-bedroom, 1-bathroom, 561 sq. ft. unit E blends modern finishes with timeless charm. Featuring a stately brick exterior, welcoming terrace, and a bright open-concept interior, this home is perfect for professionals, students, or anyone looking to enjoy low-maintenance living in a prime location. Here are top 5 features you'll love: 1) SPACIOUS OUTDOOR TERRACE: A wide, sun-filled terrace ideal for morning coffee or evening relaxation. 2) CHEF-INSPIRED KITCHEN: Stainless steel appliances, quartz countertops, sleek cabinetry, subway tile backsplash, and open dining space. 3) CONVENIENT LIVING: Well-sized bedroom with soft light, ensuite laundry and an oversized 1-car garage with 2 total parking spots. 4) UNBEATABLE LOCATION: Located beside the Guelph Public Library and bus route, under 12 minutes to the University of Guelph, Stone Road Mall, and Guelph General Hospital. Close to shopping, restaurants, parks, trails, and more. With low condo fees, thoughtful design, and easy commuter access, this home offers the perfect balance of comfort and convenience. (id:61215)
654 Gibney Crescent
Newmarket, Ontario
Welcome To 654 Gibney Crescent, in sought after Summerhill Estates! * Move-In Ready * This Stunning Condo Townhouse has been Newly Renovated, Featuring 3+1 Bedrooms, 2 Bathrooms (Sept 2025) and backing onto Greenspace * The upgraded Kitchen is Bright and Features Stainless Steel Appliances along with A Modern Backsplash * The Spacious & Inviting Living Room Showcases A Beautiful Feature Wall And Plenty Of Natural Light overlooking Greenspace Creating A Warm And Comfortable Space To Unwind * Newly Carpeted staircase (Sept 2025) and Laminate Floors throughout (Sept 2025) provide warmth to the home * A Spacious Primary Bedroom * Two Additional Bedrooms upstairs Provide Flexibility For Children, Guests, Or A Home Office * The Fully Finished Basement Adds an Extra Living Space Ideal For another bedroom, Recreation Room, Gym, Playroom Or even a Home Theatre * This Home Is Just Minutes From Schools, Parks And Walking Trails * Everyday Amenities Including Shops, Restaurants, And Community Centres Nearby * Commuters Will Appreciate Easy Access To Highway 400 & Highway 404 * A Fantastic Choice For Families, Down-sizers, And Professionals Seeking Comfort ,Convenience And Community close to All! (id:61215)
132 Drexler Avenue
Guelph/eramosa, Ontario
UPGRADES GALORE! 4 STUNNING BEDROOMS! LARGE PIE-SHAPED LOT! This delightful 4-bedroom, 4-bathroom home, built in 2019, offers a warm and inviting atmosphere perfect for family living. As you step inside, you'll be greeted by gleaming hardwood floors that flow seamlessly throughout the home. The 9-foot ceilings enhance the sense of space and light, creating an airy ambiance. The front living room, bathed in natural light from large windows, provides a cozy spot for relaxation. The heart of the home is undoubtedly the upgraded kitchen. Featuring extended cabinetry, quartz countertops, a built-in wall oven and microwave, and a stylish backsplash, it's both functional and beautiful. The center island with a breakfast bar is perfect for casual meals or morning coffee. The open-concept breakfast area and family room create a seamless flow for everyday living. The family room's gas fireplace adds warmth and charm, making it an ideal gathering spot. Upstairs, you'll find four generously sized bedrooms, each with access to an ensuite bathroom. The primary suite boasts a luxurious 5-piece ensuite, offering a private retreat at the end of the day. The large pie-shaped lot provides ample outdoor space for family activities or gardening enthusiasts. The backyard, accessible from the breakfast area, is a blank canvas awaiting your personal touch. Located in a family-friendly neighborhood, this home is within walking distance to schools, Rockmosa Park, trails, and the local library. The nearby Rockwood Conservation Area offers opportunities for hiking, picnicking, and exploring natural wonders. With a 2-car garage and additional driveway parking, there's plenty of space for vehicles and storage. While the basement remains unfinished, it presents an excellent opportunity to customize and create additional living space tailored to your needs. Don't miss the chance to make this property your family's new home. (id:61215)
9007 Webster Road
Adjala-Tosorontio, Ontario
BUNGALOW WITH HEATED STEEL FRAME QUONSET HUT, SET ON A NEARLY HALF-ACRE LOT WITH NO DIRECT REAR NEIGHBOURS! Tucked within a canopy of mature trees on a nearly half-acre lot with a private treed backdrop, this property is one you have to see to appreciate, offering a heated 1,200 sq ft steel frame Quonset hut, above-ground pool, screened gazebo, and a generous back deck overlooking the yard that will have you imagining all the possibilities. The 30' x 40' heated steel frame Quonset hut includes a 10' x 10' roll-up door and front and rear man doors, making it ideal as a workshop or secure storage for vehicles and equipment, complemented by an extended driveway with parking for multiple vehicles and trailers. Step inside to a warm and inviting living room, where a soaring vaulted ceiling and a cozy propane fireplace create a welcoming space designed for relaxing. The bright kitchen offers generous counter space and front yard views, flowing effortlessly into a sunny dining nook overlooking the living area. The private primary suite includes a sliding glass walkout to the deck, perfect for enjoying tranquil mornings surrounded by nature, and is accompanied by a second bedroom and a 4-piece bath. A dedicated laundry room rounds out the functional main floor layout, while a statement spiral staircase leads to an open and versatile loft space, ideal for a home office, creative studio, cozy reading nook, or kids' play space. Additional features include a 7,400-watt generator and propane BBQ hookup. Just a short stroll from the Glencairn Conservation Area with peaceful trails and picnic spots along the Mad River, this property offers rural seclusion while remaining close to Alliston, Essa, Creemore, and Collingwood for shopping, dining, and daily essentials. With its unique features, character-filled spaces, and endless potential, this is a #HomeToStay waiting to be reimagined into your dream Pinterest creation. (id:61215)
183 Alderlea Avenue
Hamilton, Ontario
Welcome to 183 Alderlea Avenue a beautifully maintained 4-level detached backsplit nestled on a quiet, family-friendly street with no neighbours behind, offering exceptional rear privacy. This spacious and sun-filled home features gleaming hardwood floors and updated broadloom. The modern chefs kitchen boasts stainless steel appliances and overlooks a generous family room with gas fireplace and walkout access. The lower level offers a bright and inviting seating and entertainment area, finished with new modern flooring (2023), perfect for relaxing or gathering with friends and family. The basement features a stylish custom bar and provides ample space for a pool table, games area, or cocktail parties a true entertainers dream. Step outside to your private backyard retreat, complete with a relaxing hot tub, a charming gazebo, a spacious shed for tools and storage, and a perfect area for BBQs, outdoor dining, and lounge seating an ideal space for entertaining or unwinding in peace. Additional highlights include a newer garage door and a double car garage. Enjoy parking for four vehicles with a double wide private driveway and no sidewalk to shovel! (id:61215)
618 Hwy 630
Calvin, Ontario
Fall in love with this Unique opportunity to own a 50-acre waterfront estate with Two Homes, features 1,000ft of private lake frontage in a peaceful, scenic setting just 25 minutes from North Bay and 15 minutes from Mattawa. Surrounded by lakes and located only 3 km off HWY 17, this property combines natural beauty with excellent functionality and year-round comfort & facilities. The main Residence is a beautifully maintained cedar-sided bungalow with a large deck & gazebo, offering 2100sqf of living space, 4 bedrooms-2 bathrooms, finished Basement with a private side entrance, is a potential for in-law suite. Recent upgrades include windows, attic insulation, venting, shingles, and a brick chimney. A high-efficiency heat pump system (rated to -40C) with 4 heads ensures cost-effective heating-cooling year-round. The second Home is a charming 900sqf two-bedroom bungalow, perfect for extended family, guests, or income potential. Both homes share a septic system, a well with purification system, strong water pressure with an efficient quiet pump, 200 AMP service, plus reliable Starlink and Shaw satellite connections. Adding to the appeal, the property includes a fully winterized Studio cabin & a Lakeside cabin awaiting completion perfect for guest retreats, creative spaces, or lodging potential. large workshop & storage buildings provide excellent utility, while a private gravel and sand pit offers more value. The grounds are stunning, with towering trees & pines, 2 seasonal ponds, and scenic private roads & trails connect you throughout the property creating the feeling of your own park-like retreat. With hospitals, restaurants, shopping, and entertainment just a short drive away in North Bay or Mattawa, convenience meets tranquility. Whether you envision a family Compound for multi-generational living, and Eco-Retreat or an Investment with endless potential, this property delivers a rare opportunity to own a private slice of Northern Ontario paradise.Low property tax (id:61215)
55 Tulip Crescent
Norfolk, Ontario
Welcome to this spacious and thoughtfully designed five-bedroom, four-bathroom home, offering over 2,700 square feet of above-grade living space in a desirable family-friendly neighbourhood just 15 minutes from the beaches of Port Dover. From the moment you step inside, you are greeted with quality finishes, including engineered hardwood flooring, quartz countertops, smooth ceilings on the main floor, and ceramic tile in the foyer, all combining to create a refined yet welcoming atmosphere. The open-concept main floor has been designed with both comfort and functionality in mind. A bright and modern kitchen offers ample cabinetry, sleek quartz counters, and generous storage space, making it ideal for both everyday living and entertaining. The adjoining dining area provides the perfect setting for family meals or gatherings with friends, while the spacious living room, highlighted by large windows, allows natural light to pour in and create a warm, inviting environment. Upstairs, the thoughtful layout continues with five well-proportioned bedrooms. Two of these bedrooms enjoy ensuite privileges, providing convenience and privacy for family members or guests. The primary suite offers a retreat-like setting with its own ensuite bath, while the additional bedrooms are versatile enough to accommodate children, guests, or even a dedicated home office. A second-floor laundry room adds to the ease of daily living. The unfinished basement presents a blank canvas for future customization, whether you envision a recreation room, home gym, or additional living space; the possibilities are endless. Set on a quiet crescent, this home provides a safe and peaceful environment while remaining close to excellent schools, parks, trails, shopping, and local amenities. Combining space, quality, and practicality, this property is perfectly suited for a growing family ready to settle into a home that meets their needs today and for years to come. (id:61215)
8 Chelsea Street
St. Catharines, Ontario
Move in ready! Freshly renovated three bedroom 1 1/2 storey character home on a quiet street in the east end of St. Catharines! Newly redone kitchen with new cabinetry and countertops and flooring. Bathroom has also been redone with large walk in shower. The hardwood floors have been refurbished along with the trim and casing work around all the windows and doors. Main floor bedroom with two bedrooms on the upper floor. Sit outside on the front porch or enjoy your coffee on the huge rear deck! Plenty of room on the deck for outdoor patio furniture and barbeque! Long concrete driveway can accomodate up to four cars. Located close to shopping, QEW and bus routes. Great home for the first time buyer or investor! (id:61215)
35 William Poole Way
Toronto, Ontario
Welcome to your dream home! This rarely available end-unit luxury executive townhouse perfectly blends comfort, style, and convenience. Featuring 9-ft ceilings on the main floor and a **bright, spacious 3-bedroom layout - each with its own ensuite**this home is truly move-in ready. Over $50K in recent upgrades include hardwood floors and stairs throughout, a fully upgraded kitchen, fresh paint, a newly finished basement floor, and rebuilt balconies on both the 1st and 3rd floors - all designed to deliver modern elegance and everyday functionality. Nestled in one of Toronto's most coveted neighborhoods, just steps to Sheppard-Yonge Subway Station, this home offers unbeatable connectivity with easy access to Hwy 401 and downtown Toronto. Enjoy the best of urban living with Whole Foods, Bayview Village, top-rated schools, parks, restaurants, gyms, pools, grocery stores, and libraries - all within walking distance. With low maintenance fees covering water, snow removal, and front garden care, this residence combines convenience with exceptional valued miss your chance to own this renovated, turnkey end-unit townhouse in one of the city's most vibrant and connected communities! (id:61215)

