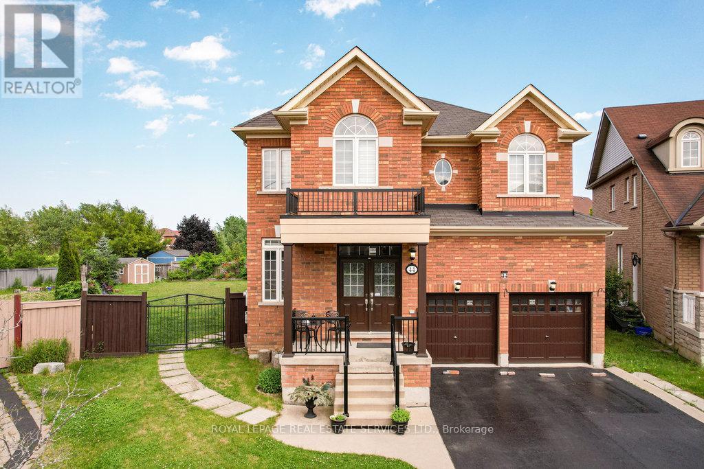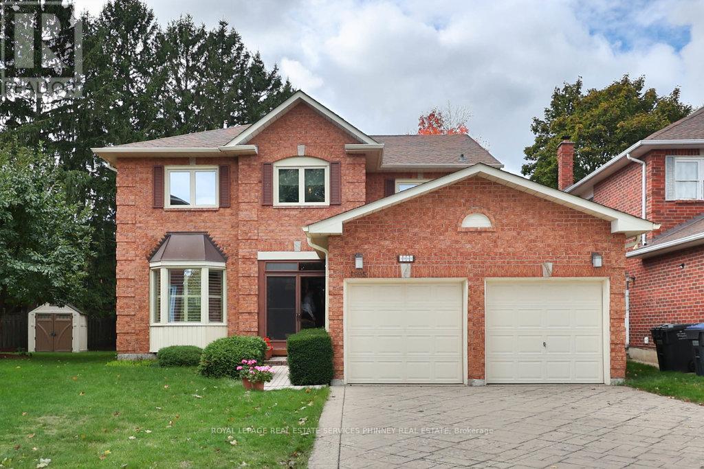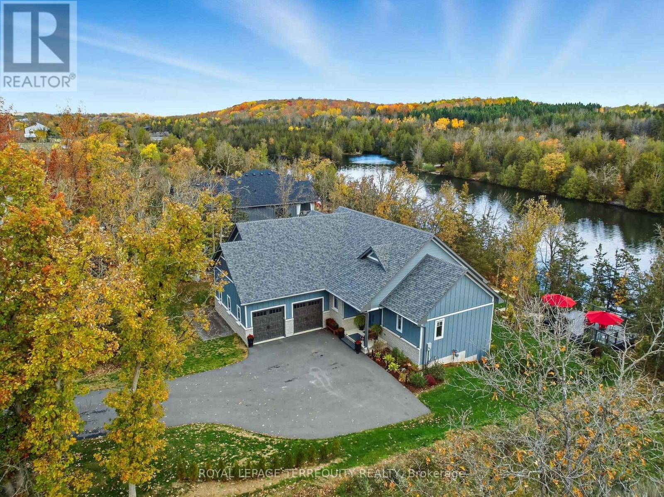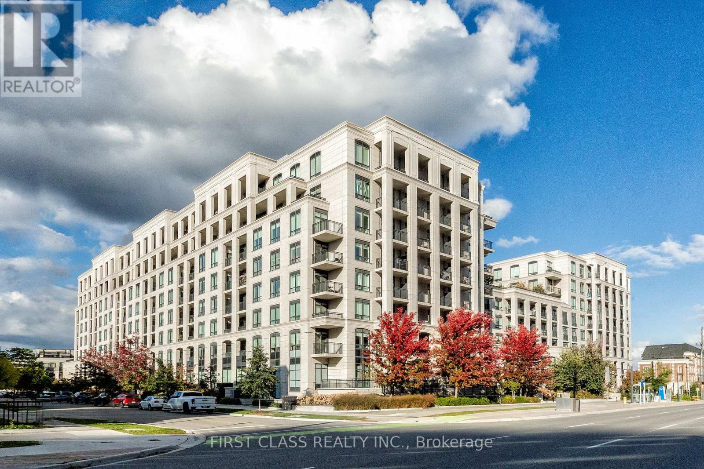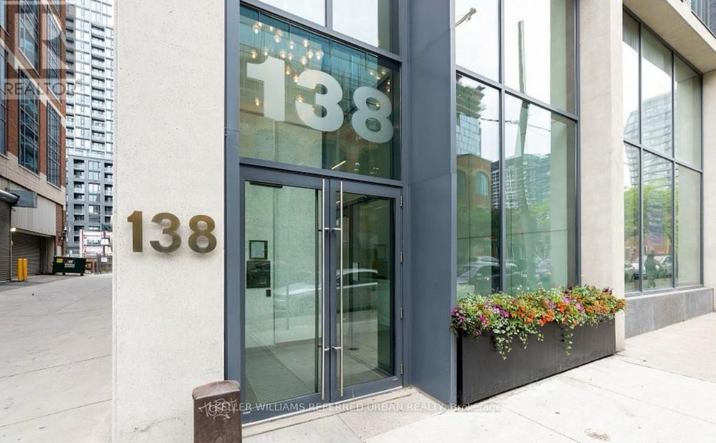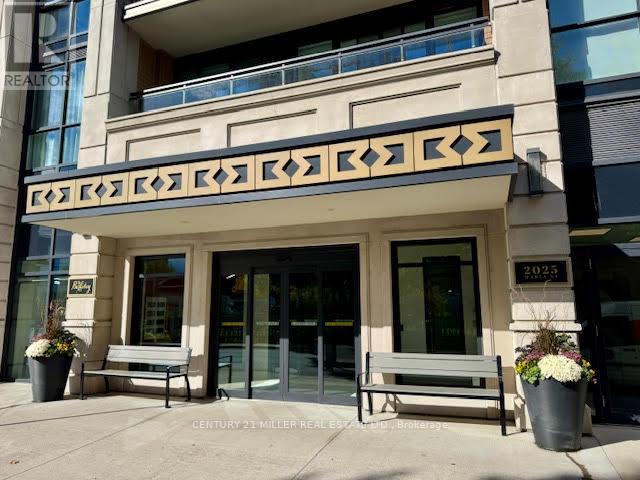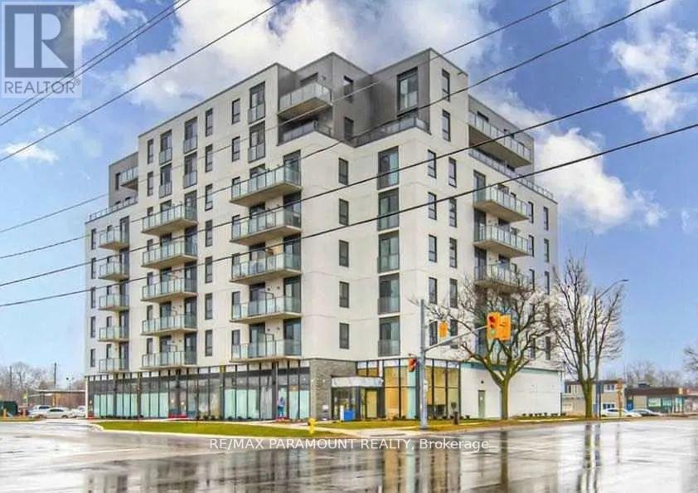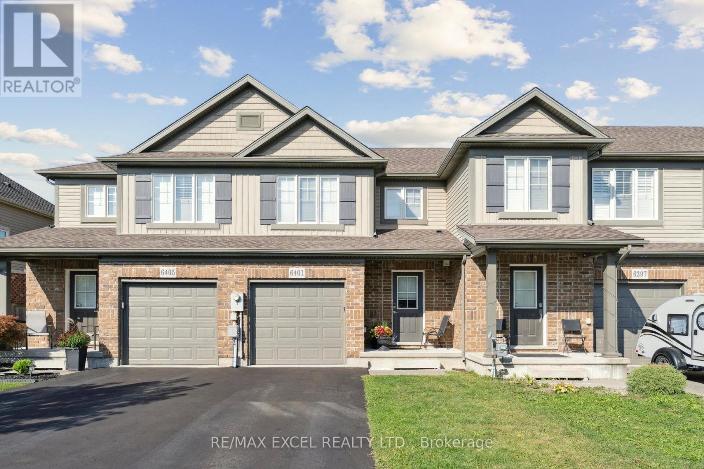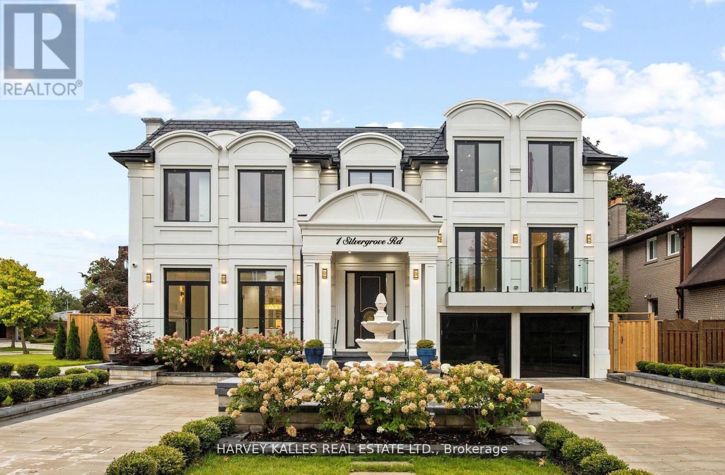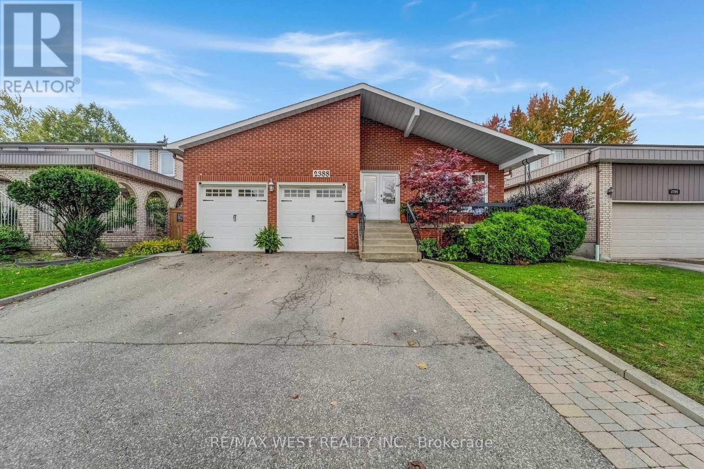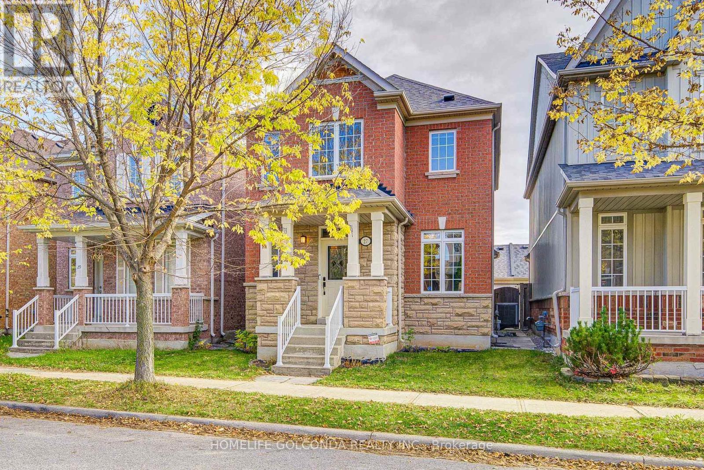Team Finora | Dan Kate and Jodie Finora | Niagara's Top Realtors | ReMax Niagara Realty Ltd.
Listings
44 Game Creek Crescent
Brampton, Ontario
The home is an impressive 5-bed, 5-bath plus 2-bed basement home in sought-after North Brampton. This property features numerous upgrades, including a main floor, hardwood flooring, a 9-foot ceiling, an upgraded kitchen with Granite countertops, and an 8.5-foot central island, overlooking a big backyard. The unique separate layout Living, Dining, and family rooms with a gas fireplace, main floor laundry, and an office can be converted into a sixth bedroom. Ideal for the discerning buyer. The master bedroom is bright and spacious, with a spa-like ensuite with double sinks and a soaker tub, perfect for unwinding after long days. The second third bed has a semi-suite. The finished basement includes 2 bedrooms, one washroom, and a separate entrance, spacious living and kitchen area, sep laundry, Biggest backyard in the neighborhood with a big Deck and no Neighbors at the back, Quiet and family-friendly street, Great schools, plaza, Parks and transit at walking distance, close to Places of worship and Hwy. (id:61215)
1995 Pitagora Court
Mississauga, Ontario
Nestled on a peaceful, family-friendly court in prestigious Sherwood Forrest, this stunning 4-bedroom home blends elegance, comfort, and functionality.The sun-filled living and dining rooms feature rich hardwood floors and California shutters, creating a warm, inviting space for gatherings. The updated eat-in kitchen offers granite countertops and backsplash, stainless steel appliances including a double oven and range hood, custom cabinetry, and a spacious breakfast area with walk-out to a private deck-perfect for morning coffee or entertaining.The impressive 28-foot-wide family room showcases hardwood floors, a cozy gas fireplace with a refaced stone, and a versatile office nook. If desired, a wall can be added to create a private main-floor office as per the original builder's plan. A stylish 2-piece powder room and convenient main-floor laundry with Bosch washer and dryer complete the main level. Upstairs, the expansive primary retreat features double-door entry, a serene sitting area, built-in bookcase, custom walk-in closet, and a 7-piece ensuite. Three additional bedrooms with hardwood floors share a 5-piece bath with double sinks.The finished basement adds valuable living space with a recreation area, wet bar, 3-piece bathroom, cold cellar, and a flexible room ideal for a 5th bedroom or office. Curb appeal abounds with an all-brick exterior, patterned concrete driveway, interlocking walkway, covered double-door entrance, and a large pie-shaped lot. Ideally located near top-rated schools, parks, trails, shopping, highways, restaurants, U of T Mississauga, and Clarkson GO Station-this home offers the lifestyle your family deserves. (id:61215)
13 - 61 Soho Street
Hamilton, Ontario
Welcome to 61 Soho Street-a stunning, 1602 sq ft freehold end-unit townhome built in 2023, nestled in the sought-after Central Park community. This beautifully designed home offers an open-concept main floor featuring a spacious living and dining area, perfect for both everyday living and entertaining. The modern kitchen boasts stainless steel appliances, quartz countertops, and sleek, durable flooring that adds style and easy maintenance. The bright and airy great room offers large windows and a patio door to enjoy serene sunset views. Upstairs, you'll find 3 generously sized bedrooms, 2.5 bathrooms, and the convenience of second-floor laundry. This location is a commuter's dream with quick access to highways and public transit. You'll also enjoy close proximity to shopping centers, schools, parks, a movie theatre, and a recreation centre. Move-in ready and filled with modern touches-this home has everything you're looking for !! (id:61215)
5 Riverside Trail
Trent Hills, Ontario
Welcome to Haven on the Trent, where luxury living meets the peaceful rhythm of nature. This stunning 3-bedroom, 2-bath board-and-batten with stone bungalow is perfectly situated on nearly half an acre of pristine waterfront, offering the perfect blend of modern elegance and natural serenity. From the moment you arrive, the timeless curb appeal, stone accents, newly paved driveway, and manicured grounds set the tone for refined country living. Inside, an open-concept layout with soaring ceilings, expansive windows, and 9-foot basement ceilings fills the home with light and showcases breathtaking views of the Trent River from nearly every room. The gourmet kitchen is a showpiece with smart appliances, custom cabinetry, and a large island perfect for family gatherings and entertaining. The living area opens to two spacious decks with natural gas lines for barbecues, creating the ultimate indoor-outdoor flow. The primary suite is your private retreat with a spa-inspired ensuite, elegant fixtures, and serene river views. Outside, enjoy direct access to the water where you can canoe, kayak, paddleboard, or fish from your own backyard. With town services, high-speed internet, smart home security, and a new power grid community, every modern convenience is here. Surrounded by nature and lifestyle amenities, you're within walking distance to hiking trails, the Campbellford Suspension Bridge, Ferris Park, and the new recreation complex, all just 20 minutes from Highway 401. Whether hosting friends on the deck, launching a kayak at sunrise, or relaxing by the water, this property embodies balance, beauty, and quiet sophistication. Experience refined country living at its finest. Live in tranquility at Haven on the Trent. (id:61215)
615w - 268 Buchanan Drive
Markham, Ontario
Luxury Corner Suite with Unobstructed Southwest Views! Bright and spacious 2+1 bedroom, 2-bath layout (approx. 880 sq ft) featuring two side-by-side parking spots plus a locker - a rare find in Unionville Gardens!Enjoy resort-style amenities including a 24-hr concierge, indoor pool, sauna, gym, yoga room, guest suites, and an elegant party room. The maintenance fee ($843) includes all utilities-heat, A/C, and water-for a truly worry-free lifestyle.Just steps to Whole Foods, restaurants, VIVA transit, Hwy 7, and top-ranked Unionville High School. Perfect for a small family, professional couple, or downsizer seeking comfort, convenience, and a prime location.Don't miss this beautiful corner home filled with natural light! (id:61215)
614 - 138 Princess Street
Toronto, Ontario
Welcome to East Lofts, where modern design meets downtown energy! Discover this architecturally striking, boutique residence in the heart of Toronto. This impeccably maintained 1+1 bedroom, 2 bath suite offers nearly 1,000 sq/ft of open, stylish living, perfectly tailored for the modern urban lifestyle. Step inside and be greeted by soaring 9ft ceilings, floor-to-ceiling windows, and an open concept layout. Engineered hardwood floors add warmth throughout, while a custom walnut barn door brings a touch of rustic sophistication. The extremely spacious Den offers endless versatility, ideal as a home office, creative space, or easily converted into a second bedroom. The chef-inspired kitchen is a dream for entertainers, featuring sleek stainless steel appliances (including a Gas stove), a large island, and plenty of storage. The primary bedroom suite is a private retreat complete with a spa like ensuite and custom his-and-hers built in closets. Relax or entertain on your full width, west facing balcony, your own outdoor oasis perfect for sunset views and weekend gatherings. Located just steps from the St. Lawrence Market, Distillery District, and some of Toronto's best restaurants, cafés, and boutiques, you will be at the centre of the city's vibrant cultural scene. With the King streetcar right outside and the lakefront nearby, convenience and connectivity are truly unbeatable. East Lofts isn't just a home, it's a lifestyle. Includes one parking space and one storage locker for added ease. (id:61215)
807 - 2025 Maria Street
Burlington, Ontario
Luxury Living at The Berkeley, Downtown Burlington. Welcome to The Berkeley - a sophisticated, hotel-inspired residence with 24-hour concierge in the heart of downtown Burlington. This stunning 1,200 sq. ft. corner suite offers 2 bedrooms, 2 bathrooms, and breathtaking southwest views, including the lake. Featuring 9' ceilings. The kitchen has quartz backsplash, and premium built-in appliances. Floor-to-ceiling windows fill the space with natural light, hardwood flooring and a designer feature wall. The primary suite boasts a walk-in closet and spa-inspired ensuite with double sinks, soaker tub, and glass shower. Wraparound balcony perfect for entertaining. Level 7 - Party Room, Guest Suites, Fitness. Level "R" - for Rooftop Terrace/Garden. Bicycle Room on Ground Floor. Steps to the lake, restaurants, shops, and the GO Station - experience downtown luxury at its finest. (id:61215)
608 - 7 Erie Avenue
Brantford, Ontario
Grandbell Condos Is The First Master Planned Community In The City Of Brantford. This Boutique Building Offers Modern Finishes, Upscale Amenities And Convenience. Grandbell Condos Is Located Minutes From Laurier University, The Grandriver And A Newly Built Plaza With A Tim Hortons, Freshco, Beer Store, Boston Pizza And Many Others (id:61215)
6401 Shapton Crescent
Niagara Falls, Ontario
Bright And Modern Almost-New Townhome In A Great Subdivision In Niaqara Falls. 2-Storeys. Perfect For Family. Very Close To Niaqara Fall Outmall, Downtown Niaqara Falls, Niaqara Colleqe And Niaqara Falls (id:61215)
1 Silvergrove Road
Toronto, Ontario
Exceptional opportunity in the prestigious St. Andrew-Windfields enclave! This newly built masterpiece offers over 6,000 sq.ft. above grade of refined living with soaring ceilings, elegant finishes, and abundant natural light throughout. The main floor features a grand foyer, glass staircase, and open-concept layout with a chef's kitchen, oversized island, butler's pantry, high-end appliances, and a family room with walkout to a south-facing yard and inground salt-water pool. Upstairs, a private office and 4 bedrooms each with ensuite, including a lavish primary suite with 7-pc spa ensuite, heated floors, and custom dressing room. The lower level offers radiant heated floors, rec room, theatre, 1 guest suites, gym, and sauna. Additional highlights: heated driveway, walkway & porch, elevator, home automation, and heated bathroom floors. Ideally situated near top schools Harrison P.S., Windfields JHS, York Mills C.I. as well as The Granite Club, Donalda Club, Bayview Village, and major highways. (id:61215)
2388 Carlanne Place
Mississauga, Ontario
This beautifully updated and meticulously maintained 4+2 bedroom, 4-bath detached home offers approximately 2,570 sq. ft. above grade in a desirable 5-level backsplit layout. Situated on a premium 50 x 120 ft lot, the property includes a fully legal 1050 sq. ft. 2-bedroom basement apartment with a separate entrance, dedicated laundry and kitchen - an exceptional opportunity for buyers seeking additional income potential or an ideal in-law suite. The main level features spacious open-concept living and dining areas, complemented by a fully custom kitchen with a soaring ceiling, skylight, oversized island, JennAir appliances, double pantry, and breakfast bar. The expansive family room showcases a wood-burning fireplace, ample space for a home office nook, and walk-out to the huge yard! (id:61215)
27 Lindcrest Manor
Markham, Ontario
Elegant & Well-Maintained Detached Home in High-Demand Cornell Community! Beautiful 3-Bedroom Detached Home Featuring 9 Ft Smooth Ceilings, Engineered Hardwood Floors on Main, and a Professionally Finished Basement. Modern Open-Concept Kitchen with Stainless Steel Appliances and Quartz Countertops, Perfect for Entertaining. Cozy Gas Fireplace in Living Area. Upgrades Include: Roof & Attic Insulation (2018), Double Garage Door, Backyard Patio with Shed (2020), and $$$$ Main Floor Renovation (2021) - Modern Kitchen, Countertops, Tiles, Engineered Hardwood, refinished Stairs, and Updated Ceiling Lights. Located in a Family-Friendly Community with Football Field, Basketball Court, Three Ponds & Playgrounds. Just 3 Mins to Cornell Community Centre. Close to Parks, Shopping, Hospital, Top Schools, Hwy 407, Public Transit & All Amenities. Move-In Ready! A Must See! (id:61215)

