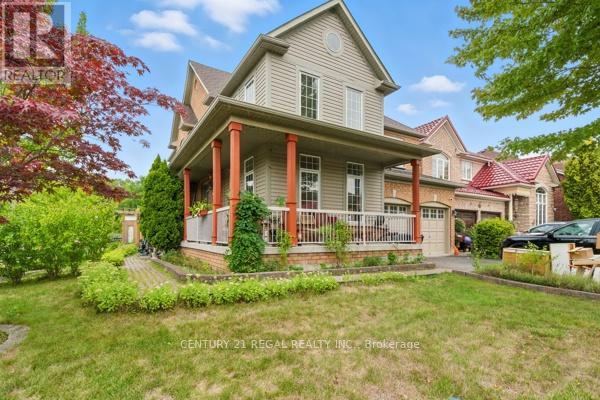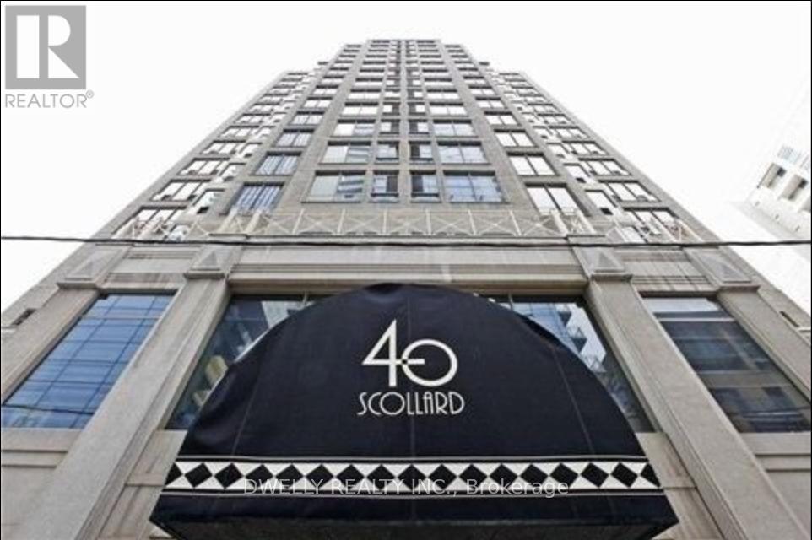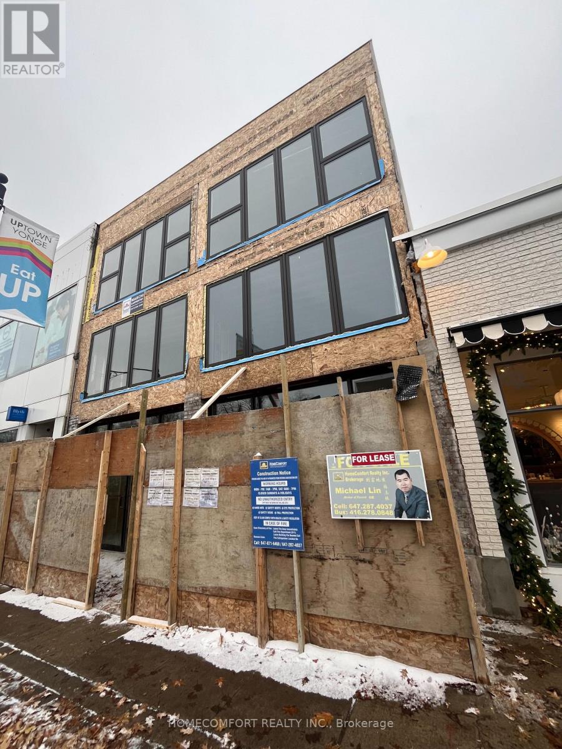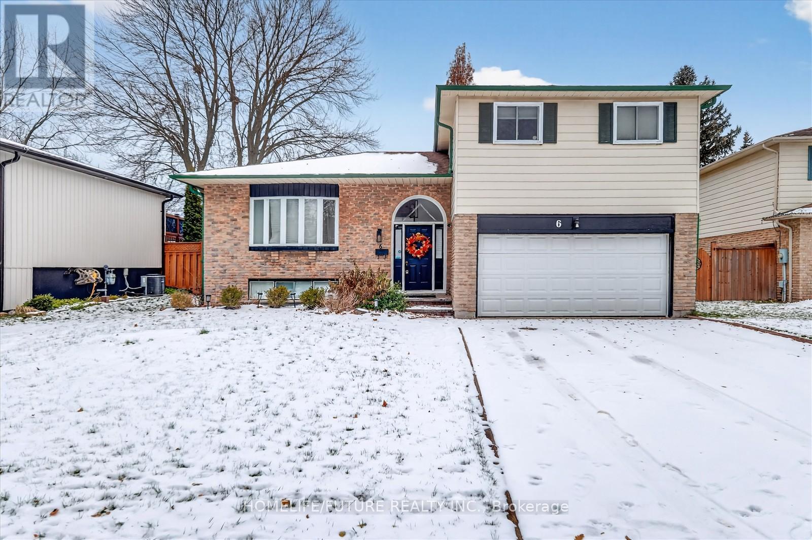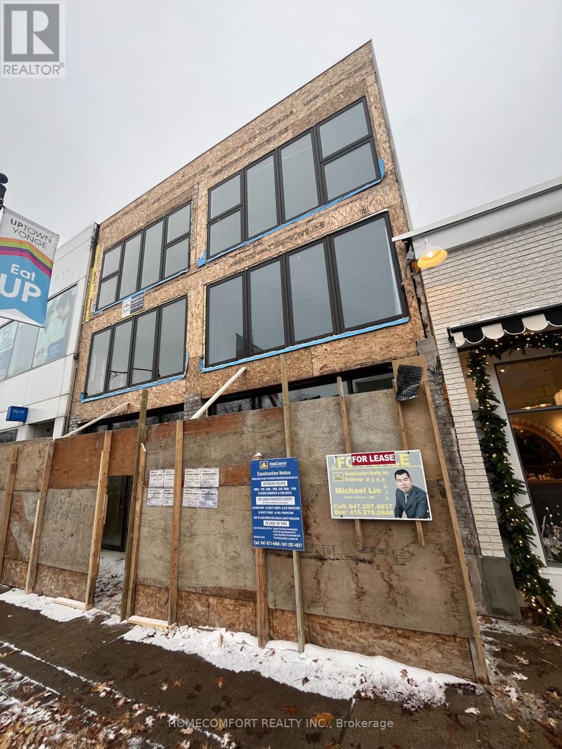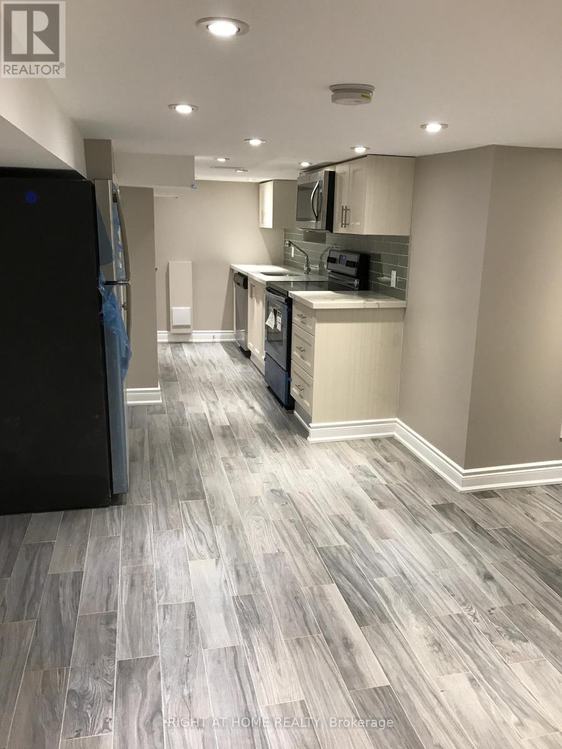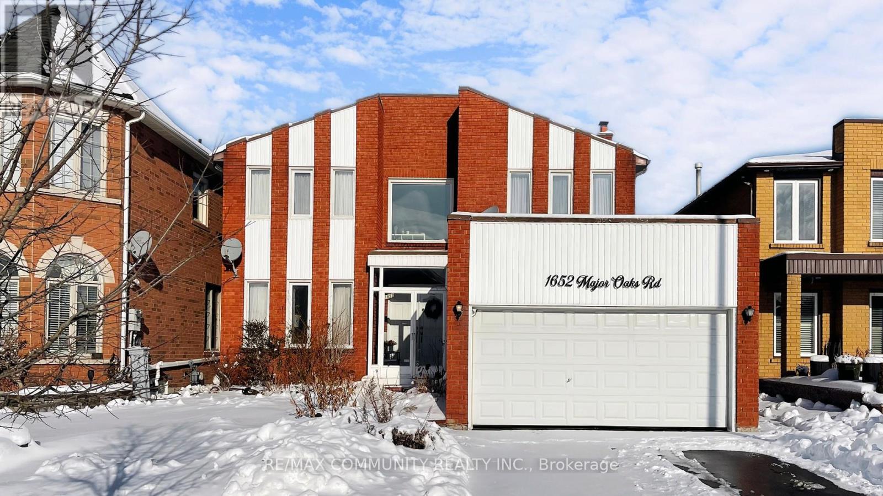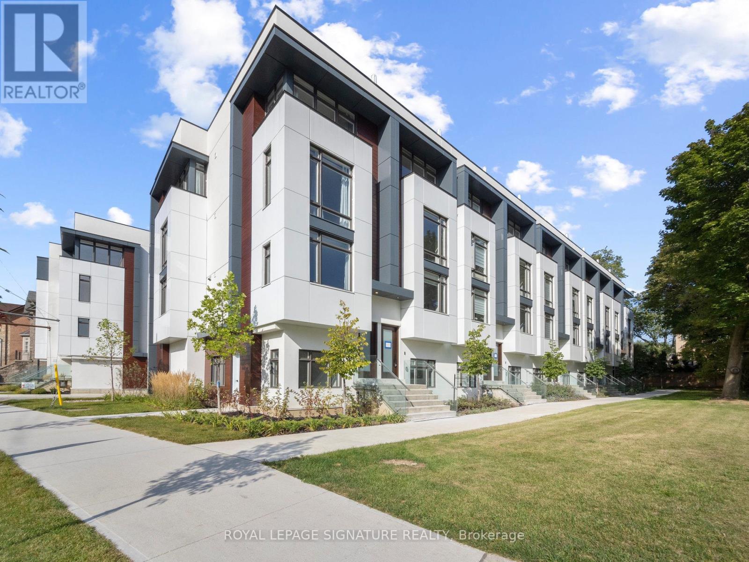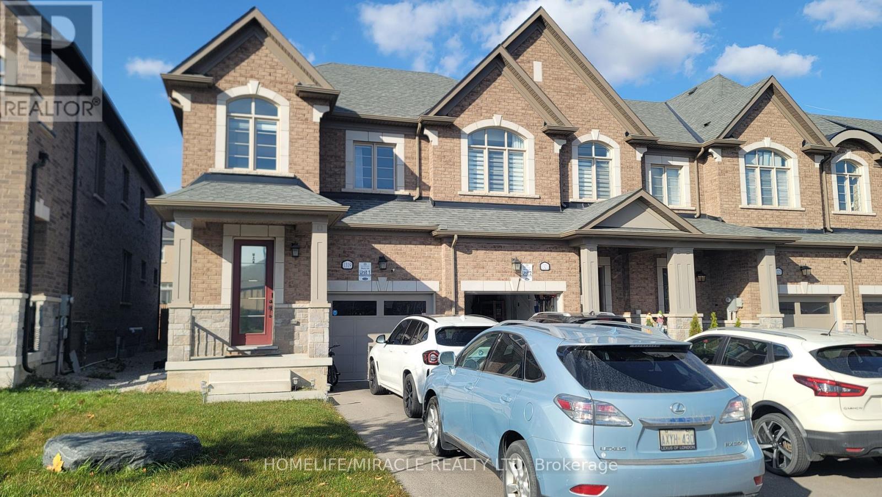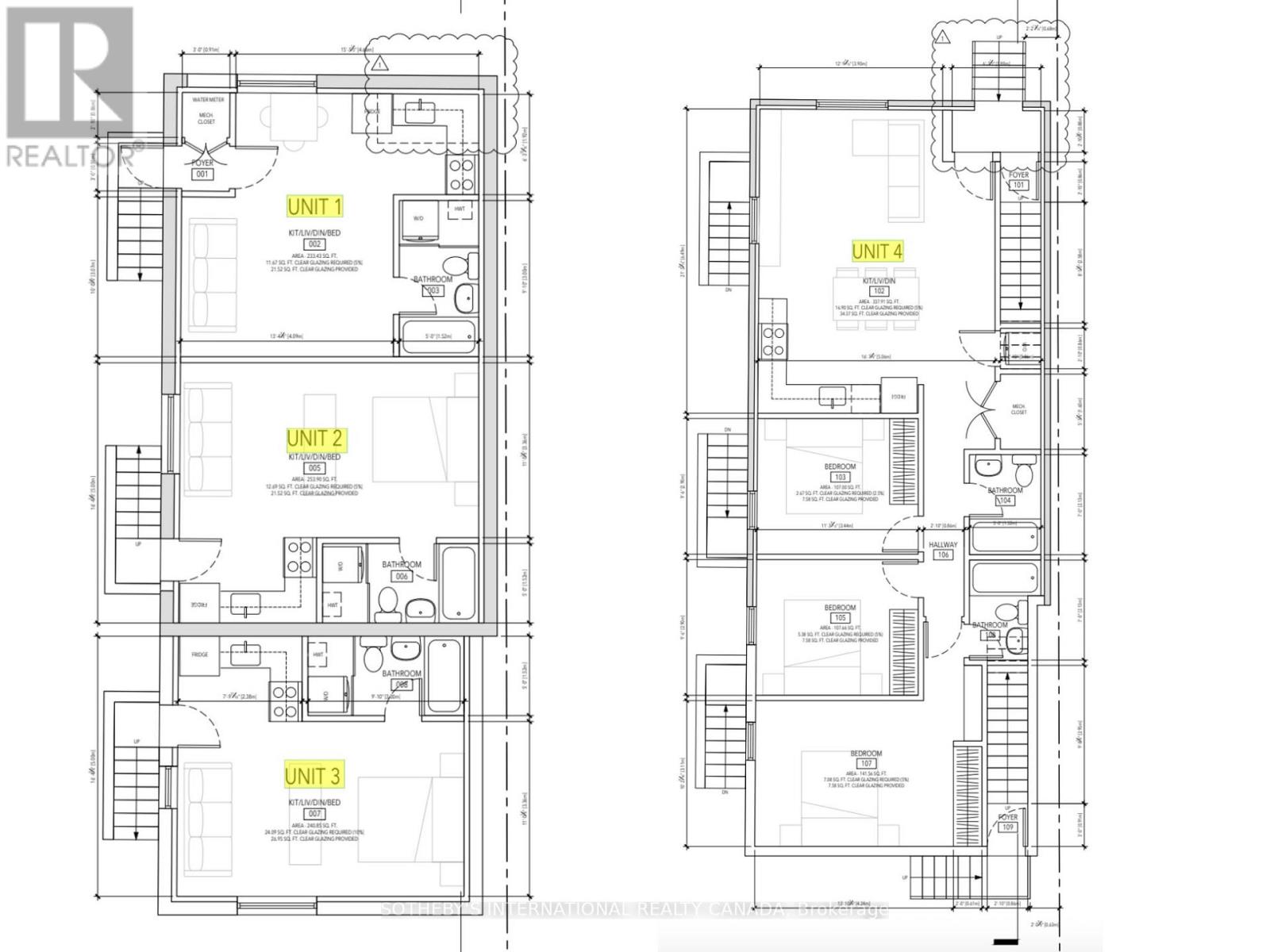Team Finora | Dan Kate and Jodie Finora | Niagara's Top Realtors | ReMax Niagara Realty Ltd.
Listings
3 Osprey Court
Toronto, Ontario
Prime Scarborough Location Detached 4 Bedroom house near Ravine on a Court. Shows extremely well, kitchen with Island,Upgraded Washrooms, large covered deck with finished basement. Nicely landscaped . Near Toronto Zoo (id:61215)
804 - 40 Scollard Street
Toronto, Ontario
Step Into Yorkville! This Extra Large 1 Bedroom (Previously A 1+Den) Comes With Parking, Locker & Utilities Included! 40 Scollard Is An Elegant Boutique Building In A Prime Yorkville Location, Right Next To The Four Seasons, Yorkville Village, & Just Steps To The Bloor & Bay Subway. Discover The Property Via The Virtual Tour. (id:61215)
2666 Yonge Street
Toronto, Ontario
Newly Construct Commercial and Residential Mix Use Property On Yonge St West /Lytton Sputh. Ready to Occupy. Step to Yong/Eglinton Corridor. Neighbor with Mandy's Salad Restaurant. Just Across The Sporting Life. Prime Location In the Renowned Lawrence Park South Neighbourhood With Heavy Traffic Volumes And Great Exposure. Convenient Access To Eglinton Subway Station and Lawrence Station. The Whole Commercial Unit Including 863 Sqf Main 9.0' Ceiling area And 308 Sqf 9' Ceiling Second Floor Mezzanine Area, Open to above @Front & Rear. Basement 560 Sqf 8' Ceiling Front Part and around 310 Rear Part Storage area as free bonus. Exclusive Laneway Access at Back. Building can be combine with neighbor unit 2664 Yonge St and makes more than double spaces for growing business use. Variable Uses from Medical Office, Pharmacy, Dental, Eye Glasses, to Brand name Stores or Restaurant Tenants, Etc. (id:61215)
202 - 666 St. Clair Avenue W
Toronto, Ontario
Experience Stylish Urban Living In This Renovated Spacious One-Bedroom Rental Unit Located In The Desirable Wychwood And Humewood-Cedarvale Neighbourhoods. Minimum Of One Year Lease Required. Bright And Freshly Painted With Newly Renovated Floors Throughout, This Unit Offers A Clean, Modern Feel And A Functional Layout With A Large Private Balcony. Enjoy Exceptional Transit Access With 24-Hour Streetcar Service At Your Door And Close Proximity To St. Clair West TTC Subway Station, Making Commuting Downtown Quick And Convenient. Surrounded By Popular Cafés, Restaurants, Shops, And Everyday Amenities Along St. Clair West. Water Is Included In The Rent. Parking Rental Space Available For $150/Month. (id:61215)
6 Ribblesdale Drive
Whitby, Ontario
Welcome To This Beautiful 3-Bdrm Detached Home W/ A Very Rare 55 Ft Front Lot Nestled In A Quiet And Highly Sought-After Pringle Neighborhood From The Moment You Step Into The Grand Foyer, You'1l Be Captivated By The Elegance & Charm Of This Home. A Main-Flr The Formal Living & Dining Rm & Kitchen, The Living Rm Boasts Open Concept, & A Large Window That Fills The Space w/Natural Light. Creating The Perfect Setting For Entertaining. Relax In The Spacious Family Rm W/Overlooking The Back Yard. In The Main FIr The Eat-In Kitchen With S/S Appliances, Walkout To W/Steps Leading To The Backyard Perfect For Outdoor Gatherings Both Intimate & Large. Upstairs, You'll Find Generously Sized 3 Brms, Including The Primary Bdrm W/ 4-Pc Ensuite Stand Shower, A Large Walk In Closets, 2nd Bdrm Includes Its Own Larger Closet, The 3rd Bdrm Includes Its Own Lrg Closet, The Convenience Of Bsnt -Flr Laundry Adds To The Practicality Of This Home. The Backyard Features A Garden Deck, Planters For Your Gardening Aspirations, & Plenty Of Space For Outdoor Activities. Ground Flr W/Separate Entrance W/Larger Window & Easy To Convert To Separate Unit For Potential Rental Income W/ 3PC- Ensuite. The Basement W/Own Separate Entrance W/Living & Laundry With 1 Bdrms W/Larger Above Ground Window.6 Ribblesdale Is In A Feels Like Rural & City Location Offering A Perfect Balance Of Suburban Charm & Urban Convenience. W/Easy Access To To GO train, Community Centre, YRT, Highway 401& 407, Walmart, Restaurants, Top-Ranked Schools, Parks, And Much More! This Is The One You've Been Waiting For Don't Miss It! A Must See! Its Ideal For Families & Professionals. The Area Is Known For Its Vibrant Community, Recreational Opportunities, & Much More Making It A Fantastic Place To Live Or Invest. (id:61215)
2664-6 Yonge Street
Toronto, Ontario
Newly Construct Commercial and Residential Mix Use Free Standing Property, Ready to Occupy on Yonge St/Lytton Traffic Light. Step to Yong/Eglinton Corridor. Neighbor with Mandy's Salad Restaurant, Just across The Sporting Life. This Is A Prime Location In the Lawrence Park South Neighbourhood, With Heavy Traffic Volumes And Great Exposure. Convenient Access To The Eglinton Station and Lawrence Station. The Whole Commercial Unit Including 1771 Sqf Main Floor with 9' Ceiling and 650 Sqf Open to Above Mezzanine Area (9' ceiling and self stair up and down). Bonus Basement 1120 Sqf front part with 8' Ceiling and Rear additional Storage area, 1 Surface parking at Rear and exclusive lane way access. Variable uses from Medical Office, Pharmacy, Dental, Eye Glasses, to Brand Name Stores/ Restaurant Tenants, Etc. (id:61215)
989 Dufferin Street
Toronto, Ontario
Nice one Bedroom Basement Apartment for Rent.Separate Entrance, Washer & Dryer are inside the house. Stainless steel kitchen appliances. Central AC. Located In the convenient Dufferin Grove neighbourhood. 02 Minutes walking distance to Dufferin Station. All utilities are included except Cable TV & Internet. Looking for A+ Tenants. Available Dec 1, 2026. (id:61215)
1652 Major Oaks Road
Pickering, Ontario
BEAUTIFULLY RENOVATED DETACHED HOME IN PRIME PICKERING FAMILY FRIENDLY NEIGHBOURHOOD. WALKING DISTANCE TO PARKS, PLACES OF WORSHIP (MOSQUE), HIGHWAY 401, PICKERING TOWN CENTRE, & MUCH MORE. SEPERATE ENTRANCE TO BASEMENT BACKYARD, 3 BEDROOMS IN BASEMENT WITH 2 COMPLETE BATHROOMS IN BASEMENT. GREAT INCOME POTENTIAL. HUGE FRONT WINDOWS, HARDWOOD FLOORS & STARIS THROUGH, WITH LAMINATE, CORIAN COUNTERTOPS IN KITCHEN, UPDATED BATHROOM. MAIN FLOOR FAMILY ROOM! THOUSANDS SPENT IN BACKYARD UPGRADES. INTERLOCKING GARDEN, WALKWAY. (id:61215)
1 Flax Field Lane
Toronto, Ontario
Indulge in the pinnacle of luxury living within this newly constructed townhouse nestled in the highly coveted Willowdale neighborhood. Boasting a generous 2600 sq ft floor plan, the largest in the complex, this corner unit features an elevator and abundant natural light, making it a showcase of exceptional craftsmanship and unmatched elegance spread over three expansive levels.Step inside to discover a harmonious fusion of sophistication and comfort, defined by premium features such as rich hardwood flooring, a state-of-the-art white kitchen replete with quartz countertops and luxury appliances, and a charming gas fireplace that adds warmth to theambiance.Experience tranquility in each of the five generously sized bedrooms, with the primary suite serving as a private retreat complete with a dual vanity, a luxurious soaker tub, and a spacious standing shower.Outside, the picturesque patio beckons with awe-inspiring vistas of the surrounding nature and the mesmerizing city skyline. (id:61215)
4610 - 8 Water Walk Drive
Markham, Ontario
A Condo by Times Group Corporation offering luxury living in the heart of Markham. This rare and functional 2 Bedroom plus Den layout features two balconies with walkouts from the living room and from the den which can be used as a third bedroom. Both the Primary Bedroom and Second Bedroom are En Suite and the Primary Bedroom includes a spacious walk in closet. The modern kitchen offers undermount dual sinks, under cabinet lighting, quartz countertops, and a large island. The bright and open layout is ideal for families or professionals seeking comfort and flexibility. Enjoy top tier amenities including an indoor pool, gym, sauna, library, multipurpose room, and pet spa. Steps to Unionville High School, Whole Foods, LCBO, gourmet restaurants, VIP Cineplex, GoodLife Fitness, Downtown Markham, and Main St. Unionville. Public transit is right at the doorstep with quick access to Highway 404 and 407 and a short drive to Unionville GO Station. (id:61215)
1319 Chee Chee Landing
Milton, Ontario
An outstanding AAA+ End unit highly upgraded, executive townhouse with a spectacular parkview right across is available for the most suitable tenant for the lease. Owner prefers the family to rent. Sunlight filled three large bedrooms with a prayer room on the top. Large living, family and highly upgraded kitchen with dining space and breakfast island facility is providing the most luxurious facilities and open concept living. Basement is finished with large windows, having a full washroom is further adding space to the home for recreation, gathering or any other purpose. Extremely beautiful home built over with top of line hardwood flooring above the ground. Three car total parking space makes the complete balance with the home. (id:61215)
57 Westwood Avenue
Toronto, Ontario
Pre-construction purpose-built rental development in East York. 57 Westwood Ave is a fully designed seven-plex (six-unit detached multiplex with a self-contained rear garden suite), offered as a fixed-price construction opportunity conditional on the builder obtaining Development Permit and Building Permit approval. The proposed building consists of a three storey plus basement configuration with a mix of studio and larger residential units, together with a separate two-bedroom garden suite located at the rear of the property. The project has been designed with energy-efficient construction and CMHC MLI Select underwriting considerations in mind, providing a potential pathway to insured take-out financing upon stabilization, subject to CMHC program requirements, scoring, debt service coverage, and lender approval. No representation or warranty is made regarding CMHC eligibility or financing terms. Located in a well-established East York neighbourhood with strong rental fundamentals, proximity to transit, parks, schools, and local amenities. Intended for build-to-hold investors seeking long-term rental income and cost certainty through a fixed-price construction structure. Architectural drawings and additional information available upon request. Buyer to verify all permits, approvals, zoning compliance, construction terms, and financing eligibility. Appointment required before walking the site. (id:61215)

