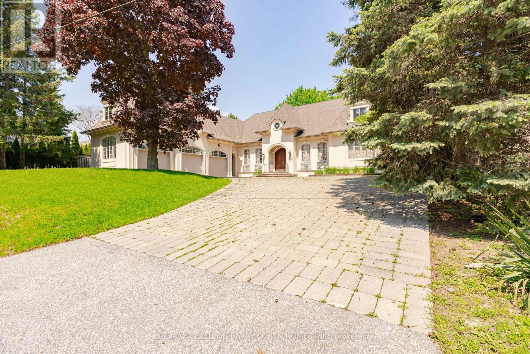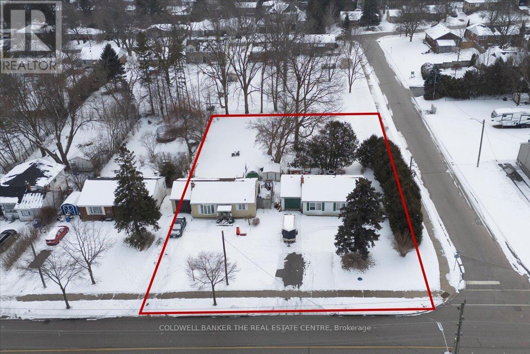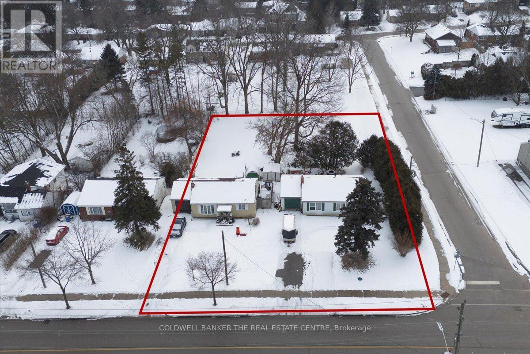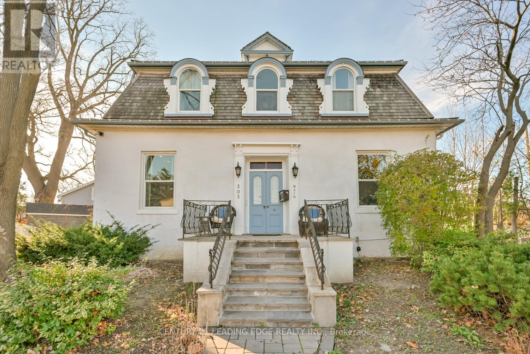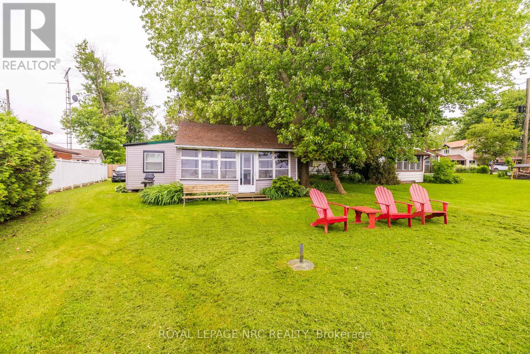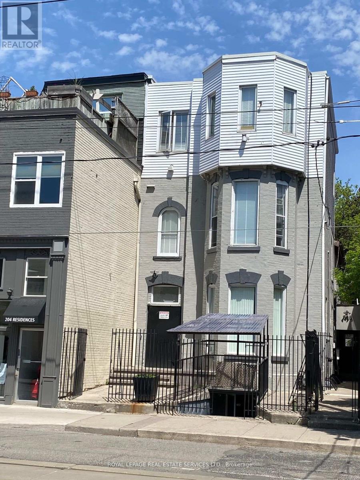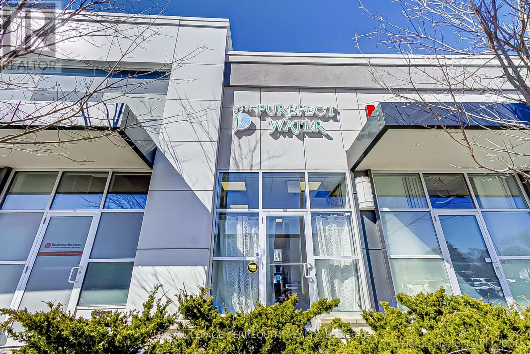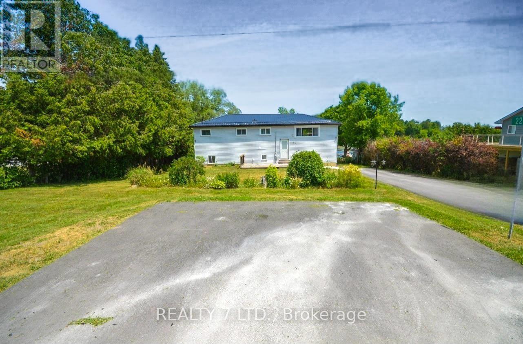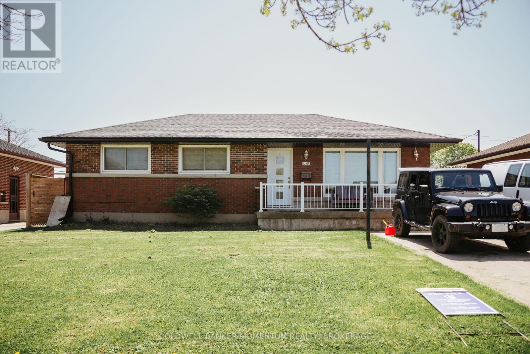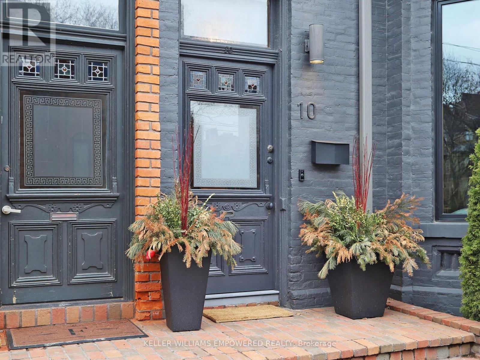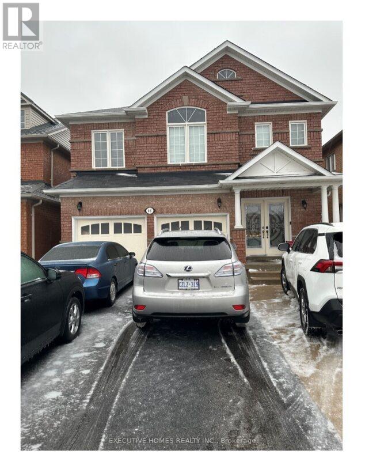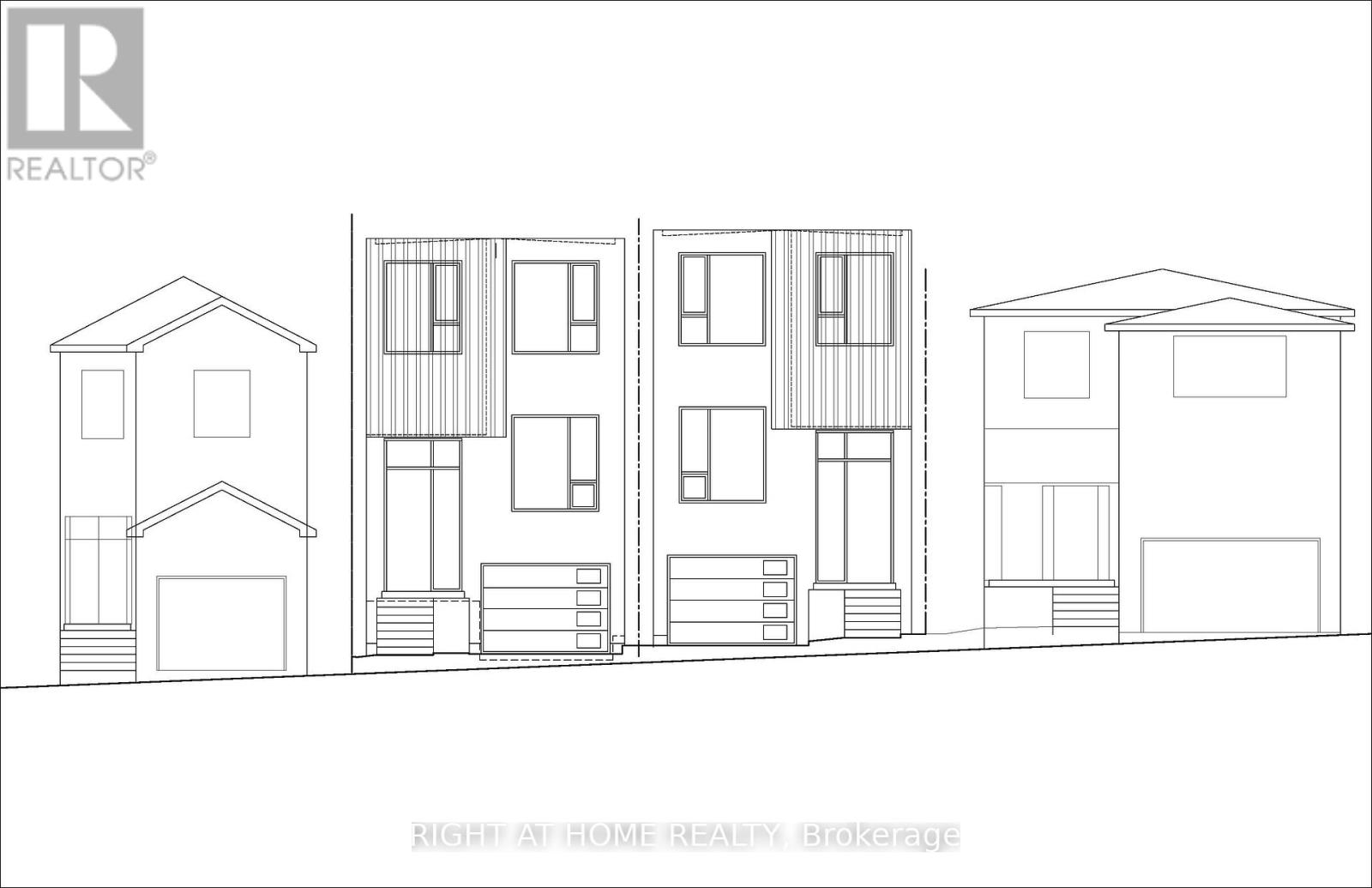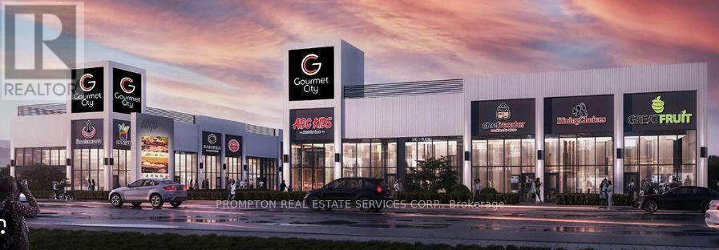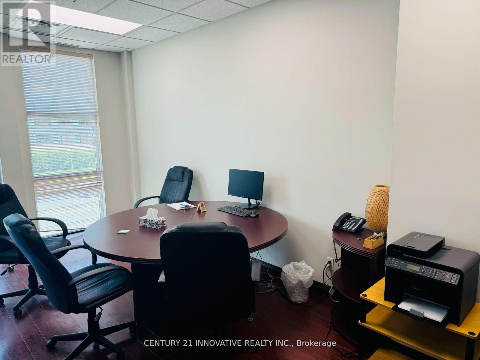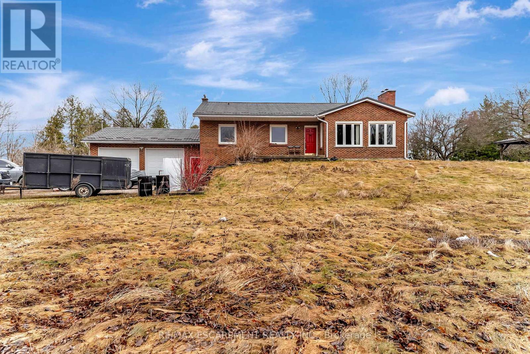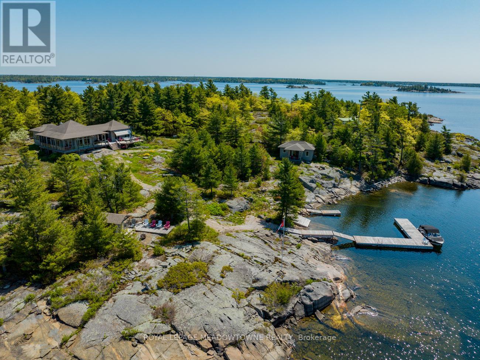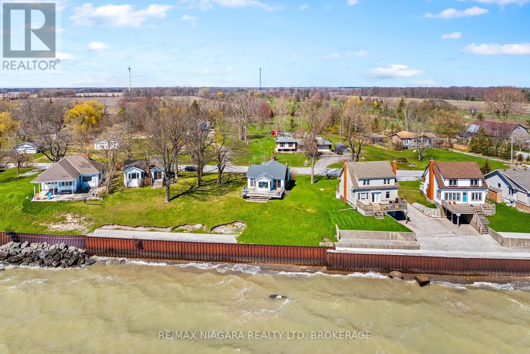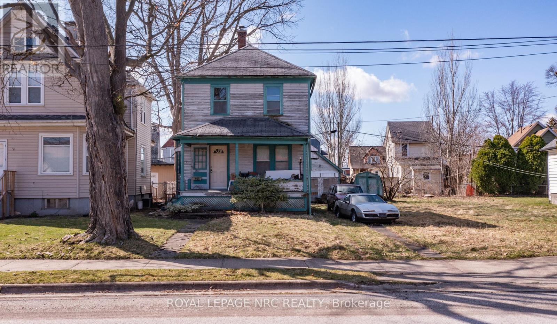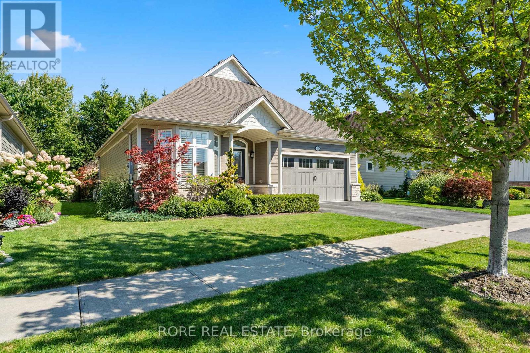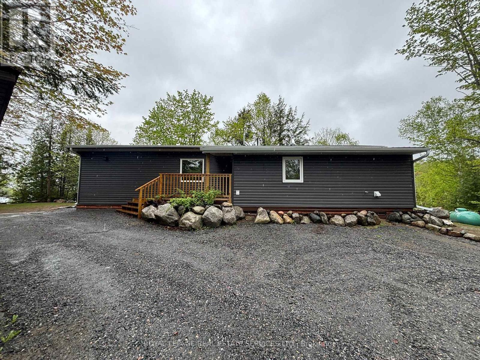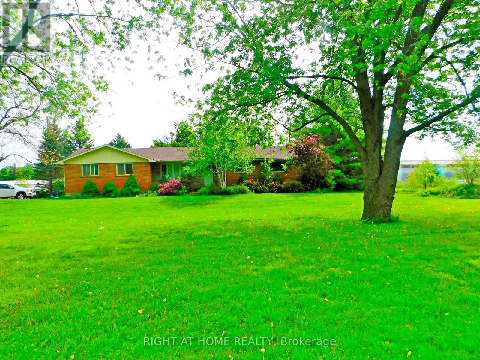Team Finora | Dan Kate and Jodie Finora | Niagara's Top Realtors | ReMax Niagara Realty Ltd.
Listings
76 Thornridge Drive
Vaughan, Ontario
Beautiful Private 100x271 Thornhill Estate Residence On Oversize Lot With Private Mature Treed Backyard. Located Within One of Thornhill's High Demand Neighborhoods Within Walking Distance To Yonge St. Rare Custom Build Bungalow With The Loft And Two Additional Bedrooms With Separate Stairs From The Side Door. This Estate Property Redefines The Concept Of Privacy with a total of Over 10,000 Square Feet including the Basement. 5,180 Sq Ft above grade. Open Concept Floor Plan. Luxury Interior. Gourmet Custom Made Kitchen Cabinets ,Large With B/I Appliances Including a Double Oven With Warmer, B/I Dishwasher, Double Sink, Large Pantry. Fruit Sink, Gas Cook Top ,B/I Custom Fan, B/I Island With Granite Counter Tops. Laundry On The Main Floor. Grand 10Ft Ceiling On The Main. Great Room with Waffle Ceiling In The Main Floor. Vaulted Ceiling In Primary Bedroom, Cornice Moldings Thru-Out. Two Furnaces, CAC, Central Vacuum System And Attachments, Cold Room, Multiple Storage Rooms, Pot Lights Thru-Out. Gas Fireplace, Jatoba Brazilian Hardwood Main Floor. French Doors Thru-Out. Finished Basement With Walk-Up To The Yard. Huge Recreation Room With The Wet Bar And Billiard Area. R/I For The Second Kitchen, B/I Wine Cellar, Gym, Mirrors, Sauna, Steam Shower, Wave Heated Whirlpool, Nanny's Quarters. Three Car Attached Garage With The High Ceiling And New Floors. Fully Fenced Backyard With Trees. (id:61215)
98 Eagle Street
Newmarket, Ontario
Attention Builders and Investors! Land Assemble avaiable. Being SOld with 104 Eagle St only. Eah lot is 60 ft x 200 ft. CLose to Yonge ST, Transit and all amenities. Perfect opportunity for Townhouse/Lowrise/Commercial project in a designated municipal intensification zone. (id:61215)
104 Eagle Street
Newmarket, Ontario
Attention Builders and Investors! Land Assembly with 98 Eagle St only. Each lot is 60ft x 200ft. CLose to Yonge St, Transit and all amenities. Perfect for townhouses/Lowrise/Commercial project in a designated Municipal intensification zone (id:61215)
202 Main Street N
Markham, Ontario
Nestled on a spacious corner lot in the heart of Markham Village, this charming Circa 1870 "Station Master's House" offers a rare opportunity to own a piece of history. Thoughtfully preserved, the home retains its historic character with original wood floors and staircase, soaring 10'6" ceilings on the main level, and elegant 15" baseboards. Period-inspired architectural details, including arch windows with wood shutters, enhance its timeless appeal. A second-floor cupola serves as a skylight, flooding the upper level with natural light. For investors, this property presents a wealth of possibilities. Its flexible layout is ideal for a home-based business, professional offices, or duplex. Alternatively, it easily serve as a single-family residence. Recent improvements, including professional basement waterproofing and sealing in 2021, offer peace of mind and added value. The picturesque exterior features beautifully landscaped lawns and mature perennial gardens, further elevating the property's curb appeal. With ample parking for up to five cars and a convenient ramp for easy access to the main floor, the property is both functional and inviting. Located within walking distance to the GO train, transit, and local conveniences, this exceptional property offers the perfect blend of historic charm and modern potential. Don't miss out on this unique investment opportunity in one of Markham's most desirable neighbourhoods. (id:61215)
2631 Deputy Minister Path
Oshawa, Ontario
** End Unit Townhome Backing Onto Green Space** Bright & Spacious 4 Bdrm Townhome In Desirable 'Windfields' Community. All Brick Exterior. 1866 S.F with Finished Basement. Over Looking Green Space with Unobstructed view from Family, Kitchen & Bdrms. Steps To Park & Shopping Plaza, Close To 407, Ontario Tech University / Durham College, Schools & Public Transit.. **EXTRAS** Mins Drive To Golf Course, Go Station... (id:61215)
6 Firelane 14d Road
Niagara-On-The-Lake, Ontario
Situated within the peaceful and picturesque Share Co-Operative community, welcome to cottage number 6 in the distinguished "Pinegrove Owners" neighbourhood. This rare seasonal retreat presents a wonderful opportunity to create your own personal sanctuary in the tranquil setting of Lake Ontario. The charming two-bedroom, one-bath cottage features a delightful enclosed porch and offers the perfect space for weekend getaways. Enjoy direct water access for swimming and paddle crafts, ensuring countless moments of relaxation. Pinegrove stands out with the most affordable maintenance fees, taxes, share buy-in, and lease values, making it an excellent investment for those seeking value. Revel in the expansive yard space and breathtaking views of the sparkling waters and Toronto skyline, along with the serene starry skies. Immerse yourself in the rich history and renowned culinary offerings of Niagara-on-the-Lake, and transform this exceptional property into your very own retreat. This is a truly unique opportunity with endless potential. (id:61215)
106 - 206 Carlton Street
Toronto, Ontario
Great Opportunity To Rent A Nice Room, Prime Old Cabbagetown 3-Storey Property. All-Inclusive: High Speed Internet, All Utilities, Laundry Room, Modern Kitchen & Bathroom. Desirable Downtown Living, Step To TTC, Minutes To Subway, CoffeeShop, Restaurants, Supermarket, Hospital, All Amenities. Cleaner Comes Once a Week For Cleaning Of Kitchen, Bathroom, And Common Area. 2 Bath & 1 Kitchen Shared by Tenant on The Same Floor. (id:61215)
C104 - 10 Mallard Road
Toronto, Ontario
Affordable Unit In Excellent Location Awaits In High Traffic Corridor Of Complex With Added Value Of Street And Plaza Exposure. Plaza & Street Entrance Equals Ease & Efficency Located In The Diamond Plaza Of Don Mills.*Lots Of Parking* Ideal For Many Uses Incl. Medical Walk-In Clinic Specializing In Family, Pediatric & Geriatric Medicine, Emergency Procedures, Home Health Care & Convalescent Products. Operation Of Telecommunications, Electronic Systems, Currency Exchange, Flower Shop, Etc.. Fast Growing Plaza In Prestigious Banbury Area * Across From LA Fitness* Steps To TTC, Easy Access To DVP & 401, Shops At Don Mills. (id:61215)
22 Lawrence Street N
Kawartha Lakes, Ontario
Rare Waterfront Opportunity Stunning 4-Bedroom Home on Chemong Lake!Experience the beauty of year-round waterfront living just minutes from the city! This charming detached family home sits on a deep private lot, offering breathtaking lake views and modern comforts in a peaceful residential neighborhood.Property Highlights:Prime Location Just 1.5 hours from the GTA, with easy access to Highway 115 for a seamless commute.Spacious & Bright The open-concept living and dining area features stunning lake-view windows and sliding doors leading to a newly built deckperfect for enjoying your morning coffee while watching the sunrise.4 Bedrooms & 2 Bathrooms The main floor includes two well-sized bedrooms and an updated 2-piece bathroom. The walk-out lower level offers a comfortable living space, two additional bedrooms, a 3-piece bathroom, laundry, and utility room.Outdoor Paradise Step outside to a private backyard with direct lake accessideal for boating, fishing, swimming, or simply relaxing by the water.A rare find in a highly sought-after waterfront community! Whether youre looking for a full-time residence, vacation home, or investment property, this lakeside retreat has everything you need.All measurements to be verified by the purchaser.Schedule your private viewing today! (id:61215)
149 Sullivan Avenue
Thorold, Ontario
A great home for investors or work from home owners. A large professionally built 2 storey garage/ workshop 18x24 can also serve as a back inlaw residence. Garage has in -floor heating, plumbing and a full gas line to operate as an apartment. Double sliding doors to large concrete patio and a loft with skylights. This could be a great recreation area above the shop. The cost to build with permit was over 100K. The house has a second kitchen with a side entrance to be used as a further rental apt. This property offers loads of income potential.!! This could lower costs to a family or trade person. Being close to a major highway, schools and shopping suits families wanting a well established area. NOT your usual bungalow. (id:61215)
10 Webster Avenue
Toronto, Ontario
Just steps to Yorkville! Modern luxury meets urban convenience in this exquisitely renovated home. Situated on a premium lot shaded by a majestic 250-year-old oak tree, this property offers meticulously renovated living space across three levels plus lower level. You'll adore the showpiece dual-tone kitchen featuring Wolf/Sub-Zero appliances, Caesarstone counters, and an oversized island with room for four bar stools. The open-concept main floor boasts soaring 9'8" ceilings, a floor-to-ceiling leatherback finished stone fireplace, phenomenal kitchen w/ dovetail drawers, pull-out drawers, reverse osmosis, instant hot water prepatory kitchen w/ sink, and seamless access to the entertainer's rear grounds. Upstairs, the primary suite stuns with a custom dressing room w/ automatic LED lights in cabinets and spa-like ensuite plus w/o to private balcony. Two additional bedrooms on the third level share access to a stylish bathroom and the incredible third-floor terrace - your private treehouse retreat. The lower level includes an oversized laundry room with dual wine fridges and abundant storage. Outside, the professionally landscaped grounds feature crushed granite flooring, nightscape lighting and an oversized storage shed. Just two blocks from Yorkville shopping, cafes and streetcar service & much more! This turnkey home combines luxury finishes, traditional charm and an unbeatable downtown location! (id:61215)
66 Lexington Road
Brampton, Ontario
Double Door Entry, Hardwood Floor by Builder, Finished Basement with 1 Bedroom, big Kitchen andwalkout side entrance. Opposite School. Seller or Listing Brokerage/Agent do not warrant the Retrofit status of the Basement Apartment. The Buyer can assume the basement Tenancy if wants to. Buyer or Buyer's Agent has to verify all the measurements. (id:61215)
32 Aylesworth Avenue
Toronto, Ontario
Attention Builders, Renovators, Investors! Amazing opportunity to build two modern detached houses, each 1,770 SQF. Development approved by the COA, building permits in process. Prime location, Family friendly street. (id:61215)
C9 - 3101 Kennedy Road
Toronto, Ontario
Gourmet City, a popular food destination, is now open for rent! Welcome! Finding your ideal space starts here! Kennedy/Mcnicoll restaurant is for rent. It is located in a prominent position in the center of the newly built food city. It is 713 square feet. It is a brand new property with a 20-foot high floor. It is convenient for transportation and is the next food gathering place. Various permitted uses including restaurant, bakery, cafeteria & more. Great business ventures cater to different cultures. Versatile space with minutes drive to Hwy 404/407. The unit is designed for Restaurant use**EXTRAS** Tenant responsible for TMI & utility charges. (Tax estimate $1500/mon, Management fee $287/mon, Insurance estimate $100/mon) (id:61215)
209 - 1585 Markham Road
Toronto, Ontario
Location, location. Professional office for rent at Markham and 401. Single office space, ideal for accountants, lawyers, paralegal, mortgage agents, insurance brokers, etc.. Fully furnished, tenant has to pay 25% of all utilities. Visitors parking available with pass. Close to 401 and 24 hours transportation. (id:61215)
20 Logan Court
Halton Hills, Ontario
To Be Built - Craftsman Model (Elevation A) by Eden Oak in Georgetown. This stunning 3,306 sq. ft. two-storey home, including 741 sq. ft. finished basement, offers a spacious open-concept layout designed for modern living. The main floor features a den, a family room with an optional fireplace, and a gourmet kitchen with double sinks and granite or quartz countertops. A patio door off the dinette provides seamless access to the backyard. The finished basement includes a recreation room with laminate floors, an optional fireplace, and a 3-piece washroom with a glass shower. The home boasts engineered hardwood flooring on the main level, 9ft. ceilings, and stained oak stairs leading from the basement to the second floor, where you'll find four spacious bedrooms. Enjoy the charm of covered balconies on both the main and second floors. Prime Location! Situated in Central Georgetown, this family-friendly neighborhood is just minutes from the GO Station, downtown shops, restaurants, library, and more. (id:61215)
22 Logan Court
Halton Hills, Ontario
To Be Built - Craftsman Model (Elevation B) by Eden Oak in Georgetown. Discover luxury and comfort in this stunning 3,362 sq. ft. two-storey home, including a 741 sq. ft. finished basement. Thoughtfully designed with an open-concept layout, this home offers the perfect blend of modern elegance and functional living space. The main floor features a private den, a spacious family room with an optional fireplace, and a chef-inspired kitchen with granite or quartz countertops, double sinks, and premium finishes. A patio door off the dinette leads directly to the backyard, creating an effortless indoor-outdoor flow. The finished basement expands your living space with a large recreation room with laminate flooring, an optional fireplace, and a 3-piece washroom with a sleek glass shower. Upstairs, the four generously sized bedrooms provide plenty of space for the entire family. Stained oak stairs lead seamlessly from the basement to the second floor, enhancing the home's sophisticated appeal. with 9-ft ceilings on the main level, engineered hardwood flooring, and covered balcony the main floor, every detail has been crafted for comfort and style. Unbeatable Location! Situated in the heart of Central Georgetown, this family-friendly neighborhood is just minutes from the Go Station, downtown shops, restaurants, library, parks, and more. A rare opportunity to own a beautifully designed home in a prime location-don't miss out! (id:61215)
2280 Highway 6
Hamilton, Ontario
This charming backsplit sits on a spacious 3.13-acre lot with two driveways and easy access to Hwy 401, ideal for commuters or anyone wanting a bit more space without losing convenience. The home features 3 bedrooms and 3 bathrooms, offering plenty of room for families or guests. The main living area has a vaulted ceiling with exposed wood beams and a wood-burning fireplace, giving it a warm and welcoming feel.The lower level has large windows that let in tons of natural light, plus a walkout to the backyard with beautiful forest views. Its a great space for a rec room, home office, or extra living area. The attached garage is oversized with 9-foot doors and inside entry, perfect for storing your vehicles, tools, or outdoor gear. Outside, youll find a gazebo for enjoying summer days. If you're looking for a home with privacy, space, and easy highway access, this home is for you. (id:61215)
65 B321 Pt. Frying Pan Islan
The Archipelago, Ontario
"BAYWINDS"...Gracious Cottage Living on Georgian Bay... Baywinds is comprised of a custom 3-bedroom Normerica designed wood and glass timber frame main cottage, separate guest cottage, waterside sauna and deep water harbour on 7.14 acres of waterfront. Siting on the highest point of the property, allows for sweeping west/south water views, all day sun and breathtaking sunsets. The great room with floor to ceiling stone fireplace is the central anchor of the main cottage, accommodating living, dining and kitchen. Floor to ceiling windows frame 270 views, and flood the interior with light. Wrap around exterior decks and walk outs from every room allow seamless transition between indoors and out and a screened porch provides an area for sheltered outdoor living/dining. Vaulted ceilings, voluminous interior space, unobstructed views, professionally designed "Northern Kitchen', Ross windows and doors, engineered oak floors, Eastern White Pine timbers and smart furnishings lend a fresh contemporary look to the classic cottage feel. A one-bedroom master wing, a two-bedroom family wing (each with 4 pc. baths)and a separate self-contained guest cottage allow for maximum privacy for all. Located on the south/west point of Frying Pan Island the property enjoys ultimate seclusion while having the convenience of local marina and provisioning, Cottagers Association, children's camp, tennis club close at hand. (id:61215)
13165 Lakeshore Road
Wainfleet, Ontario
Ahhh...the view! Enjoy lake living all year long when you own this inviting fully winterized, year round home a short stroll from family friendly Long Beach Golf Course! Wander through the glass doors to the wrap around deck to enjoy evening sunsets or cozy up in front of your gas fireplace with a good book. You will love your morning coffee in the bright dining room where you are surrounded by glass after you wake up to the sound of the lapping water and catch your first view from your bed. Open concept living area encourages large family gatherings. Need more room...The original garage has been converted to a family room and 3rd bedroom-this would make an ideal in-law suite. Forced air, gas heat, central air, steel break wall and beautiful 77.89 frontage gives you the space you need. A short drive to beautiful Port Colborne with all of its amenities including unique boutiques, amazing eateries and a world class marina and Niagara's many walking trails, wineries and craft breweries. Come live your best life! Quick possession is available! Seller wants it sold-bring us an offer! (id:61215)
4742 Epworth Circle
Niagara Falls, Ontario
Endless Potential in Downtown Niagara Falls! Discover the opportunity to transform this spacious 3-bedroom, 1-bathroom home into your dream property. Nestled on a large double lot, this home offers ample outdoor space and endless possibilities. Located in the heart of downtown Niagara Falls, you'll enjoy easy access to shops, dining, and local attractions.While the home is in need of some work the major updates have already been taken care of, including a brand-new furnace and AC for your comfort and peace of mind. Inside, the layout features large rooms and plenty of natural light, providing a fantastic canvas for your renovation ideas.Whether you are a first-time buyer, investor, or renovator, this property offers incredible potential. Don't miss your chance to make it your own! (id:61215)
56 Sunrise Court
Fort Erie, Ontario
Welcome to 56 Sunrise Court in the prestigious community of Ridgeway By The Lake. Built by an award-winning builder, this home offers unmatched quality craftsmanship and stylish design elements. Spacious and bright, this 2+1 bedroom, 3 bathroom home makes the perfect space to relax and entertain friends. The kitchen is an ideal size for cooking up a feast or gathering friends around the island. The kitchen flows seamlessly into the dining and living areas where French doors lead you out to your screened-in porch. The screened-in porch provides a serene view of your backyard oasis, which boasts mature trees and lovely gardens. This backyard is sure to impress, offering privacy and tranquility. The large master bedroom, located on the main level, features a generous walk-in closet with shelving units for all your clothing needs. The ensuite bathroom is spacious and conveniently includes the laundry room. The basement extends the living space by offering a family room, bedroom and another bathroom. It also has another sizeable room that has loads of possibilities. This home is equipped with several noteworthy items, including the gas fireplace, California shutters, sprinkler system, metal fence (2024), granite countertops, newer dishwasher (2024) and newer carpet in the basement family room (2024). Living in this community comes with the option of accessing the private Algonquin Club, which includes amenities such as the pool, fitness room, sauna, library and games room. The monthly membership fee is approximately $90/month. Nearby you will find an array of restaurants to choose from, cafes, shopping, golf courses and not to mention the beach! Look no further for the perfect place to call home. 56 Sunrise Court offers everything you need for a comfortable and luxurious lifestyle in a friendly and welcoming community. (id:61215)
Bachelor - 92 Swords Road
Whitestone, Ontario
This newly renovated suite, nestled in a private resort community on Lorimer Lake, offers the perfect escape with access to boating, fishing, swimming, and endless snowmobile trails in winter. Enjoy a relaxing lifestyle in this cozy, fully equipped home, surrounded by breathtaking lake views and professionally landscaped, maintenance-free grounds. A true retreat! (id:61215)
2492 24 Highway
Norfolk, Ontario
Buy or Lease Your Choice! Options available: Buy, Lease-to-Own, or Lease! Buy Now: Seller offers a Vendor Take-Back Mortgage. Lease-to-Own or Lease: Enjoy 12 months free, then pay $12,000/month for the entire property. Property Highlights:12.3 acres of flat land with ~560 ft frontage on Highway 24, Simcoe busiest commercial corridor. Prime Location: 4-5 minutes to the city center, under an hour to Hamilton, and two hours to Toronto. High Exposure: Access to 150+ million consumers, ideal for fresh produce distribution across North America.171,000 sq. ft. Greenhouse Facility: Poly and partial glass construction, 14-16 ft gutter heights, roof venting, and full shading. Large Red Brick House: Suitable for vegetable/flower production, a garden center, or on-site living. Note: Property is sold or leased as-is. Buyers must conduct due diligence on buildings, permits, zoning, and services. Attention Developers, Investors & Farmers! Seize this rare opportunity before its gone! (id:61215)

