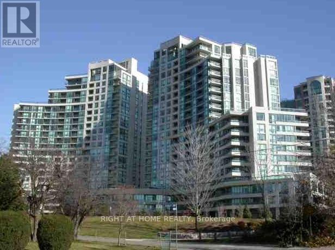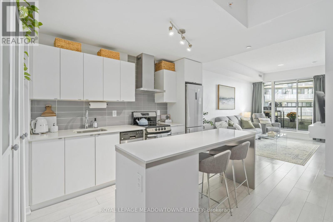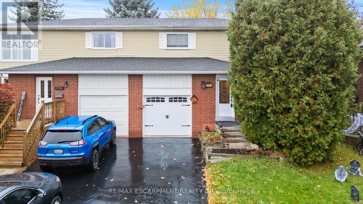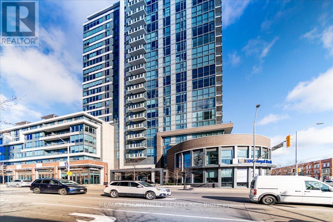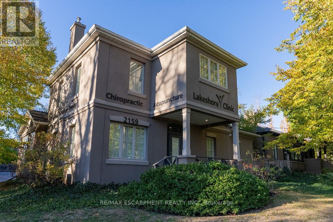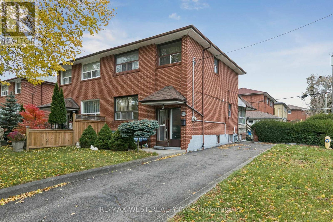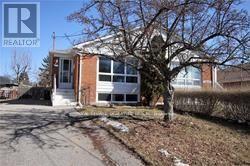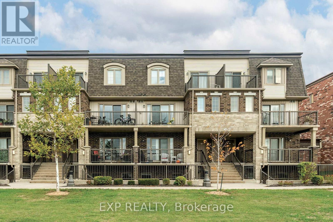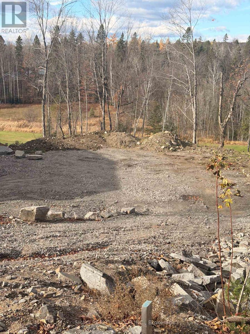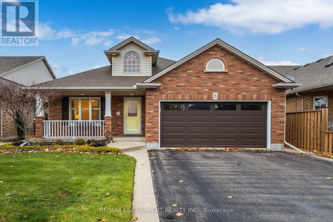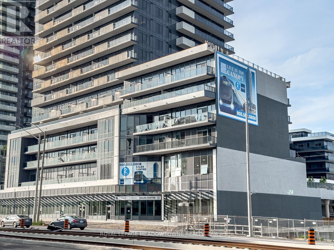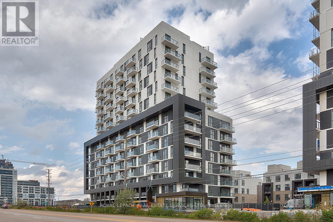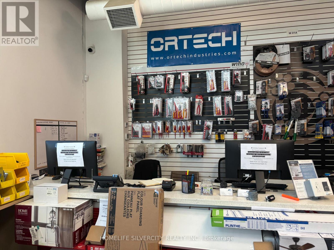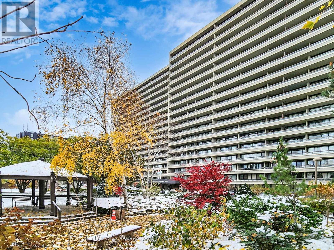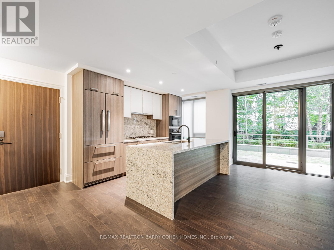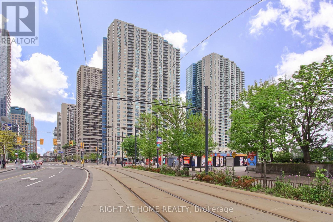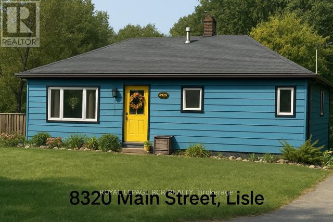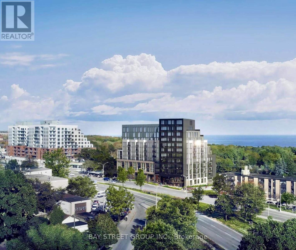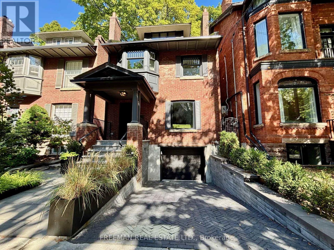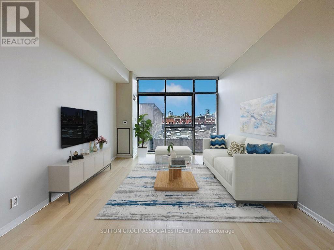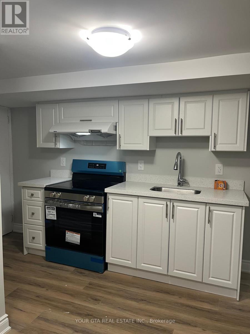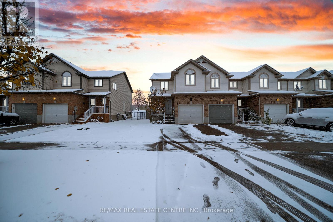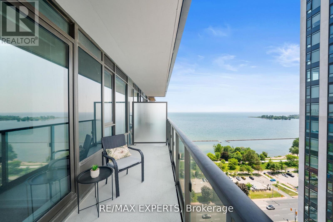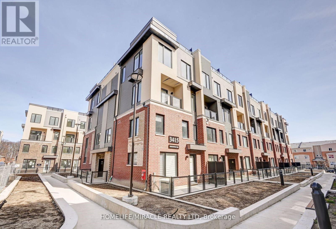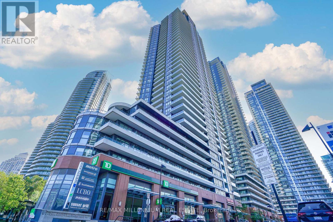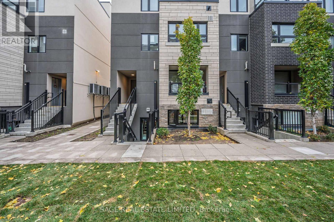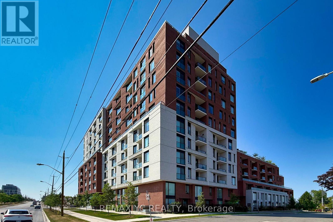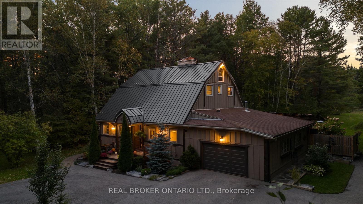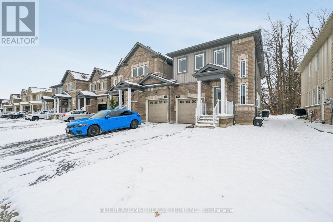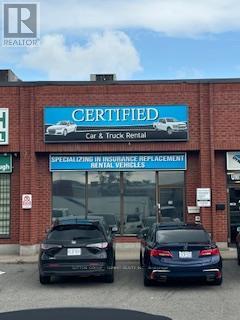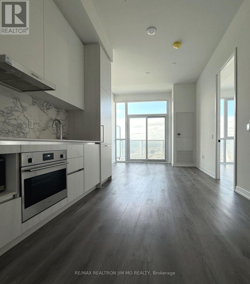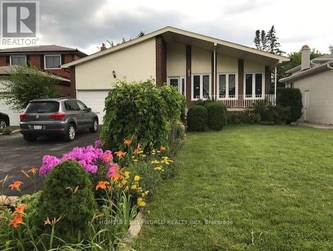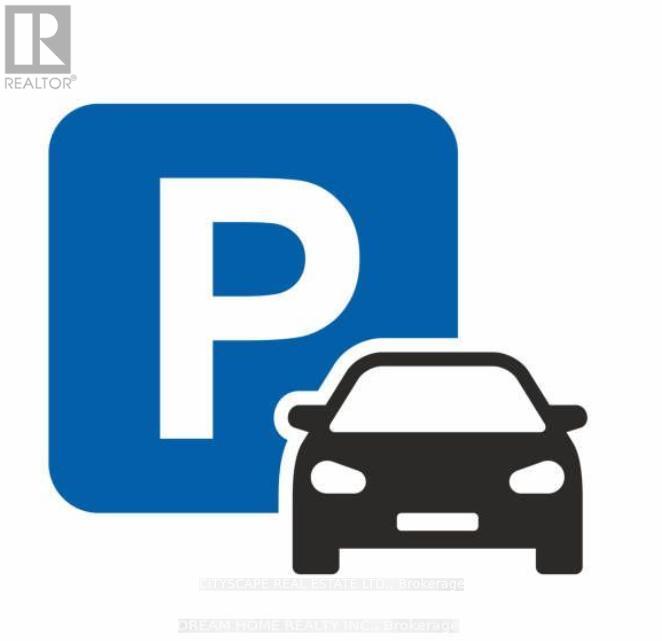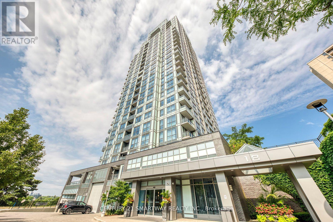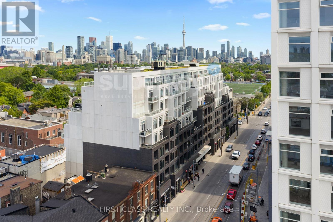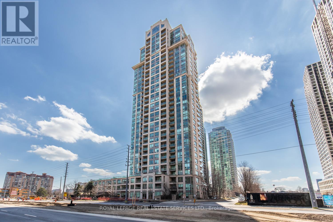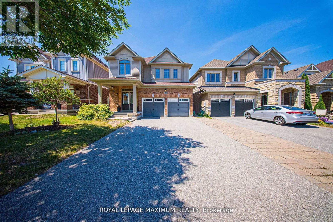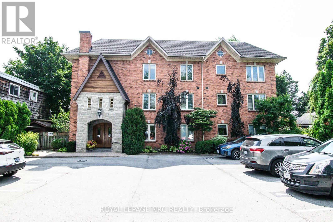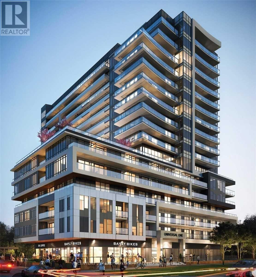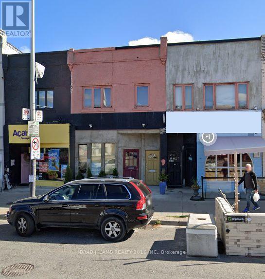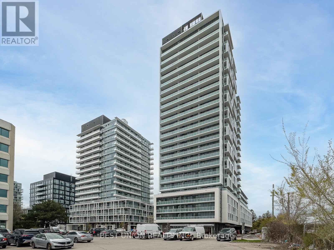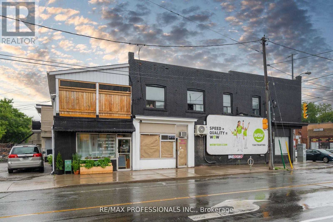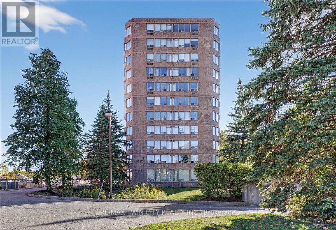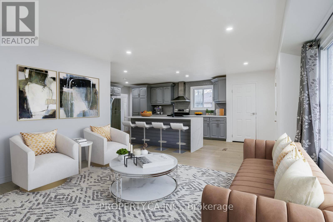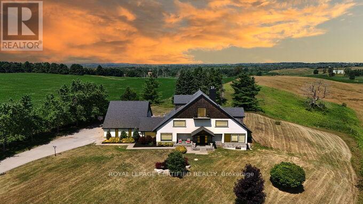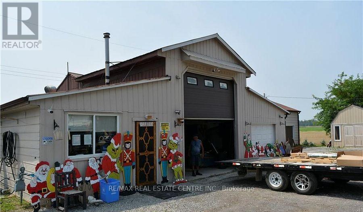Team Finora | Dan Kate and Jodie Finora | Niagara's Top Realtors | ReMax Niagara Realty Ltd.
Listings
2002 - 509 Beecroft Road
Toronto, Ontario
Absolutely Gorgeous, Bright and Sunny Corner Suite In High Demand Location! 883 Sq Ft Unit With Rarely Offered 9 Ft Ceiling. Tastefully Upgraded, Large Balcony With Two Walk-Outs, Hardwood Floors in Living/Dining Rooms, Granite Countertop In Kitchen, S/S Appliances. Great Facilities Feature 24Hrs Concierge, Indoor Swimming Pool, Sauna, Whirlpool, Exercise Room, Party Room, Billiards/Game Rooms, Home Theatre And Two Guest Suites. Steps To Yonge & Finch Subway Station And TTC. All Utilities Are Included In The Maintenance Fee. (id:61215)
510 - 51 East Liberty Street
Toronto, Ontario
Welcome to the Heart of Liberty Village! Experience city living at its best in this stunning 1 Bedroom + Den suite situated in the vibrant Niagara community steps from everything Liberty Village has to offer. Bright and open-concept, the unit features floor-to-ceiling windows, a sleek kitchen with a centred island, and a sunlit living area that opens to a large terrace perfect for entertaining or relaxing outdoors. The primary bedroom includes a built-in closet, while the versatile den makes a great home office. Enjoy exceptional amenities like an outdoor pool, fitness centre, rooftop terrace, party room, steam room, guest suites and a yoga studio. Located steps to cafés, restaurants, grocery stores, LCBO, the waterfront, parks, and transit with the future Ontario Line adding even more convenience and value. City vibes. Community feel. The Liberty lifestyle awaits you! (id:61215)
2396 Lyford Lane
Burlington, Ontario
Tucked away on a quiet court in sought-after Brant Hills, this semi-detached home offers the perfect mix of privacy, function, and family living. The main floor features a spacious combined living and dining area and a bright kitchen with plenty of cabinet space and modern updates. Upstairs you'll find 3 bedrooms, and the primary bedroom features its own ensuite bath and a sizable walk-in-closet. The finished basement adds extra living space perfect for a recreation room, office, or play area. Outside, you'll love the private backyard that's surrounded by mature trees, ideal for relaxing or entertaining. Parking for 2 cars in the driveway plus a garage. Families will love being steps to Bruce T. Lindley Elementary and Kinsmen Park, with nearby trails, golf courses, and easy access to Hwy 407. A quiet court location you'll love coming home to in one of Burlington's most family-friendly pockets (id:61215)
316 - 1 Hurontario Street
Mississauga, Ontario
Luxury Living in the Heart of Port Credit. Welcome to North Shore, where upscale design meets unbeatable convenience. This stunning 1-bedroom + den suite offers bright, open-concept living with premium laminate flooring, updated lighting, and a thoughtfully designed layout perfect for both everyday comfort and entertaining. The sun-filled kitchen features granite countertops, a designer backsplash, double sink, and a spacious island overlooking the living and dining areas-ideal for hosting or enjoying casual meals. Step out onto your private balcony, an inviting extension of your living space and the perfect spot to enjoy your morning coffee. Relax in the generous primary bedroom, complete with double-door closets and large windows that flood the room with natural light. The spa-inspired bathroom showcases an updated vanity and a beautifully tiled tub/shower combination. The versatile den offers endless possibilities-home office, hobby room, library, or additional storage-tailored to your lifestyle. This unit truly has it all! Residents enjoy award-worthy amenities including a state-of-the-art gym, stylish party room, serene courtyard, and a breathtaking rooftop terrace with panoramic views. All of this just steps from the vibrant Port Credit community-renowned restaurants, boutique shopping, GO Transit, waterfront trails, and Lake Ontario. Luxury, convenience, and lifestyle-this is the one you've been waiting for! (id:61215)
2159 Lakeshore Road
Burlington, Ontario
Over 4000 sqft. beautifully upgraded and well-maintained medical practice building in prime Downtown location. Ideal for continued use. Explore development potential. (id:61215)
562 Alliance Avenue
Toronto, Ontario
Welcome to this semi-detached corner home in the heart of Rockcliffe-Smythe. Offering 3+1 bedrooms, two private driveways, and a detached garage, this property provides exceptional space and flexibility. The generous layout and additional basement kitchen and bedroom make it ideal for investors, multi-generational living, or anyone seeking a home they can customize to their own taste. Enjoy green space at your doorstep. Situated in a sought-after neighbourhood close to parks, transit, shops, and schools, this home presents a fantastic opportunity to add value in a growing community. (id:61215)
Lower - 3443 Queenston Drive
Mississauga, Ontario
This beautifully renovated lower-level unit in a semi-detached bungalow offers a perfect balance of style, comfort, and convenience. Thoughtfully updated with modern finishes, the space features sleek laminate flooring, bright lighting, and a functional layout that's ideal for comfortable everyday living. The unit is completely move-in ready, giving you peace of mind from the moment you arrive. Located in the heart of Mississauga, this home puts you minutes away from everything you need -public transit routes, the GO Train for easy commuting, the University of Toronto Mississauga campus, and the vibrant Square One Shopping Centre. Whether you're a student, young professional, or small family, you'll appreciate the blend of quiet residential charm and quick access to major amenities. This is a fantastic opportunity to enjoy modern living in a prime and highly desirable location. Don't miss out! (id:61215)
2 - 362 O'connor Drive
Toronto, Ontario
Beautifully Updated And Move-in Ready! This Freshly Painted 2-bedroom Plus Den Apartment Offers Bright, Spacious Living On The Second Floor Of A Well-maintained Low-rise Building. Features Include A Newly Renovated Eat-in Kitchen With Fridge And Stove, A Full 4-piece Bathroom, A Separate Living Room, Hardwood Floors Throughout, And Ample Closet Space For Added Convenience.Ideally Located With A Bus Stop Right At Your Doorstep, A Laundromat Just Around The Corner, And Easy Access To Shopping, Dining, And Everyday Amenities. (id:61215)
H - 1662 Fischer Hallman Road
Kitchener, Ontario
This lovely 2-bedroom condo townhouse has an open-concept kitchen with an abundance of natural light. Conveniently located near shopping, parks and schools, this condo offers an amazing lifestyle in a growing community. (id:61215)
Lot 8 St Andrew's Circle
Huntsville, Ontario
Welcome to Lot 8 St. Andrews Circle, a fully municipally serviced building lot in the sought-after Deerhurst Highlands community. Services include natural gas, hydro, and municipal sewer, all ready at the lot line. The lot has undergone extensive preparation with over $100,000 invested in site work, including engineered fill, grading, and compaction saving you time, money, and hassle. Backs directly onto Hole 15 of Deerhurst Highlands Golf Course, offering premium views and a private, natural setting. This property is truly turnkey: all major groundwork is complete, and you can begin building immediately. A rare opportunity to secure a prime lot in a prestigious golf course neighbourhood. (id:61215)
5 Briarwood Drive
St. Catharines, Ontario
Welcome to 5 Briarwood Drive. This 4 level back split with all rooms generously sized is truly impeccable. Situated in a family friendly neighbourhood with 3 bedroom upstairs, with large 4 piece bath. The Heart of the home is an open concept main floor with perfectly appointed kitchen with island overlooking large dining area perfect for the family to gather and reconnect, plus a separate living room area. On this level, walk out to large covered porch area to enjoy the outdoors rain or shine, in the completely fenced yard for safe space for kids and pets to roam. This perfect family home with room for everyone has versatile space that can cater to the whole families needs. Home gym, home office, kids play room, teen or in-law retreat. This Home truly exemplifies pride of ownership and has been so well cared for, there is truly nothing to do except unpack and enjoy! (id:61215)
530 - 5105 Hurontario Street S
Mississauga, Ontario
Discover urban sophistication in this bright 2 bedroom condo at the prestigious Canopy Towers. This thoughtfully designed unit features an open concept layout with laminate flooring, stainless steel appliances, and a private terrace perfect for entertaining. Located at the vibrant intersection of Hurontario and Eglinton, you're steps from Square One Shopping Centre, public transit including the upcoming new LRT, and countless dining options. Building amenities include 24/7 concierge, fitness facilities, pool, and guest suites. With underground parking and excellent connectivity to highways and GO transit, this represents the perfect blend of convenience and modern living in Mississauga's dynamic City Centre. (id:61215)
610 - 345 Wheat Boom Drive
Oakville, Ontario
Welcome to 345 Wheat Boom Drive unit #610, located in Oakville's hot new urban uptown core master planed community! Constructed by award winning MINTO Homes, this expansive 2 bedroom, 2 bathroom corner unit home has sweeping vistas, Escarpment views and virtually sunshine all day, not to mention spectacular sunsets on the oversized balcony! Pride of ownership is evident in this upgraded unit! Features include luxurious white extended upper cabinetry, premium stainless steel appliances, breakfast island, gleaming quartz countertops, engineered flooring, custom window coverings, elegant lighting and painted in designer neutral tones! The separate, true 2 bedroom layout is very desirable, and the open concept living area has a well through out flow, making it feel spacious and bright. This owner occupied executive unit also features a premium location, parking spot and a large, parking level, locker. Not to be missed! (id:61215)
21 - 10 Lightbeam Terrace S
Brampton, Ontario
Industrial Condo Unit for Lease in Brampton - Ideal for Warehouse, Retail, Professional Office and More! This newly built industrial condo unit in Brampton offers versatility and convenience, with easy access to both HWY 401 and 407. 24 ft ceiling height (divided into two functional floors), Landlord is will to build additional offices on second floor. 12' x 14' powered drive-in door with a concrete drive-in ramp recessed into the unit, Mezzanine level with an office and additional second-floor storage (Can be converted in additional Offices), Two washrooms for added convenience, Ideal for warehouse use, small retail, catering kitchens, takeout, and more, Perfect for a range of business types, this unit offers exceptional functionality and prime location. 53 feet trailer access. (id:61215)
705 - 8111 Yonge Street
Markham, Ontario
This Stunning Fully Renovated, 3+1 Bedroom Unit Presents An Ideal Opportunity To Embrace Your Dream Lifestyle With Modern Elegance And Exceptional Amenities. It Features An Open-Concept Design That Is Bright And Spacious, Perfect For Both Comfortable Living And Entertaining. Enjoy Sweeping Views From Your New Home, Along With An Array Of Luxury Amenities Such As An Indoor Pool, Driving Range, Squash Courts, Library, And Party Rooms-All Within A Vibrant, Pet-Friendly Community. The Large Den And Wide Foyer Offer Versatile Space For A Home Office Or Guest Accommodations, Enhancing The Functionality Of The Unit. The Modern Kitchen Is Equipped With Stainless Steel Appliances, A Quartz Countertop, And Brand New Flooring That Adds To The Contemporary Aesthetic. Located In The Highly Sought-After Thornhill Area At Yonge & Royal Orchard, This Property Offers Convenient Access To Grocery Stores, Shopping Malls, Top Restaurants, And A Golf Course. Easy Transportation Routes Via Highway 7 And 407 Make Commuting A Breeze. (id:61215)
226 - 280 Howland Avenue
Toronto, Ontario
Fabulous Two Bedroom Suite At The Bianca! Luxury Living In A Prime Locale! One Of TOs Most Coveted Developments. Built By Renowned Tridel And Offering Resort Like Amenities. Highly Sought Suite With Rare Large Terrace. Nestled At The End Of The Hall And Feels Extra Private. Annex Living At Its Finest. Soaring 10 Ft Ceilings And Floor To Ceiling Windows. Sprawling 915 SF. Hardwood Floor T/O. Open Concept Design Built With Entertaining In Mind. Open Concept Living Room And Dining Room With A Walk-Out To The Balcony. Gourmet Chef Inspired Kitchen Has Waterfall Island And Top Of The Line Miele Appliances. 5 Star Building Amenities Include Gym, Party Room, Concierge, Guest Suite, Yoga Studio, Pet Spa, Visitor Parking and Picturesque Terrace with Luxurious Swimming Pool, Cabanas, BBQs and Fireplace. Steps to the Annex, Yorkville, TTC, And Shops and Eateries Along Dupont, The Best Parks And Renowned Schools. (id:61215)
504 - 77 Harbour Square
Toronto, Ontario
Exceptional opportunity to own a beautifully updated waterfront residence with unobstructed lake views in one of Toronto's most established and sought-after communities.This bright & cozy suite features a practical layout with Bedroom + large storage that can be used as a separate den. Natural light fills the unit. Located just steps from Toronto premier attractions including Toronto Islands, Rogers Centre, Scotiabank Arena, Ripley's Aquarium, and Union Station this building offers unmatched access to both lifestyle and convenience. Walking distance to financial district . Residents enjoy access to an impressive array of amenities: an oversized fitness centre, squash court, indoor pool, rooftop patio with BBQ, in-building restaurant, 24-hour concierge, fast elevators, visitor parking, and a complimentary shuttle service to key downtown destinations. Parking and locker are conveniently located on the same floor. Maintenance fees include heat, hydro, water and cable TV representing incredible value in a prime waterfront location. For those seeking comfort, convenience, and an unbeatable urban lifestyle, this property is not to be missed. (id:61215)
7365 Jonathan Drive
Niagara Falls, Ontario
Welcome to 7365 Jonathan Drive, a custom-built masterpiece that seamlessly blends modern design, luxury finishes, and family-friendly functionality. Offering over 3,000 sq ft of refined living space, this 4-bed, 4-bath residence showcases exceptional craftsmanship and thoughtful detail throughout. Step inside to discover soaring ceilings, an airy open-concept layout, and an abundance of natural light. The main floor features a private office that can easily be converted into an additional bedroom, complete with access to a full bathroom - ideal for guests or multigenerational living. The chef-inspired kitchen impresses with sleek quartz countertops and backsplash, a massive waterfall island, high-end stainless-steel appliances, soft-close cabinetry, and an oversized walk-in pantry. The adjoining dining and living areas flow seamlessly to the covered back porch, perfect for family barbecues and outdoor relaxation. Upstairs, a stunning oak staircase with glass railings leads to a beautifully designed second level. The primary suite serves as a true retreat, featuring two walk-in closets and a spa-inspired ensuite with a floating live-edge vanity, double sinks, a freestanding soaker tub, and a glass shower enhanced by custom river-rock and intricate tile work. The remaining washrooms continue the home's elevated design, showcasing elegant fixtures and detailed tile craftsmanship that add warmth and sophistication throughout. The second and third bedrooms share a stylish 4-piece bath, while the fourth enjoys its own private 3-piece ensuite. The unfinished lower level offers tall ceilings, oversized windows, and a bathroom rough-in - a blank canvas ready to become a gym, recreation room, or in-law suite. Located in a desirable Niagara Falls neighbourhood, this home offers the perfect balance of luxury and convenience. Enjoy proximity to top-rated schools, golf courses, wineries, parks, and scenic walking trails. (id:61215)
8320 Main Street E
Adjala-Tosorontio, Ontario
Are you downsizing? A first-time homebuyer? An investor? or simply looking for a project to keep you inspired? This charming little home is full of potential and sits on a generous 66' x 165' lot - a rare find with room to expand, renovate, or reimagine. With a bit of TLC, this property offers an incredible opportunity to create something special. Added Bonus ** workshop in the back. Newer oil tank and furnace serviced. Conveniently located just a short drive to Barrie and Alliston, this home is nestled in the quaint community of Lisle. It's the perfect setting for anyone ready to bring their vision to life. Bring your plans, your tools, and your imagination - the possibilities here are truly endless. (id:61215)
808 - 90 Glen Everest Road
Toronto, Ontario
New South-Facing 1-Bed & 1-Bath Unit With 191 Sf. Terrace @ Merge Condos! Enjoy The Stunning Lake View From Both Living Room And Bed Room. Floor To Ceiling Window, Laminate Floor Through Out, Sleek Modern Kitchen With Quartz Countertop And Backsplash, All B/I Ss Appliances. Ttc Services At You Doorsteps To Main/Kennedy Subway Station. Steps To Rosetta Mcclain Gardens And Waterfront Trail, Close To Grocery Shopping, Restaurant, Bluff Parks And Other Community Resources. 1 Underground Parking Spot. 1 Parking & 1 Super Large Locker Included.Tenants Can Keep The Bedroom Bed, Mattress, & TV Table. (id:61215)
34 Tranby Avenue
Toronto, Ontario
Bespoke luxury awaits in this one of a kind Annex/Yorkville masterpiece! This meticulous, back to the brick, custom renovation/rebuild with impressive 3 storey rear addition has been expertly designed and beautifully finished throughout. Extremely rare fully detached, 3 storey, single family home with private heated driveway & built in garage with interior access. Flawless interior design, with in floor radiant heating on all 4 levels, allows natural light to effortlessly cascade throughout the entire living space. Absolutely stunning custom kitchen anchored by show piece La Cornue gas stove with polished brass hardware exhibits timeless style summoning and expression of truly refined taste. Exquisite custom cabinetry meshes perfectly with quartzite counters, matching quartzite backsplash and panelled built appliances. Entertain your family and friends at the centre island offering seamless views of the entire main floor living space and your private backyard. The 2nd floor primary bedroom suite boasts a luxurious 5pc en suite bathroom offering opulent finishes you have come to expect while visiting your favourite spas. The underpinned lower level offers an in home theatre like entertainment space & even interior access to your private built in garage! Escape to your roof top deck amongst the treetops or relax, unwind and truly decompress in your private backyard oasis. Enjoy unmatched luxury in this Ideal location on Tranby Ave, a mature tree lined street ranked as one of Toronto's best by Christopher Hume offering a serene feel with undeniable character. Ideal location is just a short stroll to the boutique shops and cities best restaurants in Yorkville. Or wander and gaze at Toronto's beautiful historical architecture that you can only find in the Annex! 34 Tranby perfectly combines timeless elegance & unmatched luxury accented with just the right amount of historical charm. But to fully appreciate this special home you have to see it for yourself! (id:61215)
419 - 388 Richmond Street W
Toronto, Ontario
Immaculate and rarely offered 1-bedroom loft in the award-winning District Lofts, located in the heart of Toronto's Fashion and Entertainment Districts. This spacious 760 sq ft suite features soaring 10' ceilings, a bright open-concept layout, modern kitchen, upper-level bedroom with in-suite laundry, and a Juliette balcony. Includes private underground parking. Building amenities include concierge, fully equipped gym, party/multi-purpose room, boardroom, rooftop terrace, outdoor garden, and visitor parking. Enjoy unbeatable access to TTC (subway + 2 streetcar lines), top restaurants, theatres, retail shopping, and the Financial District-true urban living at its best. (id:61215)
102 Massey Avenue
Kitchener, Ontario
For Lease basement bungalow: Beautifully Upgraded 2-Bedroom, 1-Bathroom Home, This charming home features a spacious layout with modern upgrades throughout. Ideal for families, this property is conveniently located within close proximity to everything you need: Schools - Less than 1 km away, Highway Access: Just 1 km away, Shopping - 1.5 km from your door, Restaurants: Within a 2 km radius, Separate Laundry, and hydro meter. added convenience for easy living, one tandem parking, utilities extra - hydro 100% (separate meter); Gas and water 30%Don't miss out on this opportunity to live in a well-maintained, upgraded home in a prime location. Schedule a viewing today! (id:61215)
255 Prosperity Drive
Kitchener, Ontario
Welcome to this beautifully updated freehold end unit townhouse. Located in a prime area, this home offers unparalleled convenience with schools, parks, shopping, recreation, and the expressway just a stone's throw away. Step inside to an inviting open-concept main floor with garage access, featuring a 2pc bath, dining area, eat-in kitchen with ample countertop space plus an island with sliders to the deck and fully fenced backyard which overlooks the serene Foxglove Park. The upper level features an oak staircase, spacious primary bedroom with a walk-in closet, offering plenty of storage. Two additional generously sized bedrooms and a well-appointed 4pc bathroom complete this level, making it ideal for a growing family. The professionally finished basement further extends your living space, providing a large rec room for entertainment and a 3pc bathroom for added convenience. Recent updates include vinyl flooring throughout the main and upper level, a new oak staircase, fresh paint throughout, and a roof shingles in 2020. The furnace and A/C were serviced in 2022, ensuring year-round comfort and efficiency. This delightful townhouse is move-in ready, offering all the modern comforts and conveniences you desire. Don't miss the chance to make this your new home! (id:61215)
2512 - 1926 Lake Shore Boulevard W
Toronto, Ontario
Perfect 1+1 Bedroom & 2 Bathroom Condo * Mirabella Condos * Luxury Modern Living * Sunny West Exposure * Lake & High Park Views From Large Private Balcony * Enjoy Massive 770 Sqft + Balcony Terrace * High 9 Ft Ceilings * Floor To Ceiling Windows * Open Concept Modern Kitchen Offers Stainless Steel Appliances + Peninsula + Undermount Sink W/ Extendable Faucet * Primary Bedroom Offers Floor To Ceiling Windows + 3 Pc Ensuite & Closet * Den Can Be Used As An Office, A Baby Room Or Personal Yoga Room * Steps To Lake Ontario + Boardwalk + Sunnyside Beach & Park + High Park * Fantastic Biking Score * Steps To The Prestigious Boulevard Club * Hotel Like Amenities Include: Guest Suites, BBQ Permitted, Dining Room and Business Centre (WiFi), 24h Concierge, Outdoor Child Play Area, Gym, Yoga Studio Features Water Views Of Lake Ontario, Indoor Child Play Area, Library, On-Site Laundry, Sundeck, Indoor Pool, Pet Wash Area, Storage, Outdoor Patio and Coin Laundry * Public Transit At Your Finger Tips * Easy Access To Highways * Close To Shops, Grocery Stores, Fitness Centres, Schools, Hospitals, Medical Centres & Many More ! A Must See ! (id:61215)
02 - 3415 Ridgeway Drive
Mississauga, Ontario
Brand New 2 Storey, 2 Bedroom + 2.5 bath, Corner Stacked Townhouse With Both Side Windows in desirable Erin Mills location with modern finishes, super functional layout with open concept living. Beautifully upgraded wide plank engineering laminate flooring throughout main floor & kitchen. Luxurious quartz countertops in the kitchen with ceramic tile backsplash. Upgraded Berber carpeting on staircase & bedrooms. Tenant pays utilities including hot water tank. Close to Costco, Walmart, Shopping Malls & Eateries, Schools and HWYs.Stainless Steel Kitchen Appliances: Stove, Dishwasher, Fridge, Washer and Dryer. OneUnderground Parking. (id:61215)
3106 - 2212 Lake Shore Boulevard W
Toronto, Ontario
Welcome to waterfront luxury at Westlake Phase III in vibrant Mimico. This stunning 2-bedroom, 2-bathroom suite offers modern, open-concept living with breathtaking lake and city skyline views. Located on the 31st floor, enjoy floor-to-ceiling windows that flood the space with natural light, along with a spacious private balcony perfect for relaxing or entertaining. The upgraded kitchen features quartz countertops, full-sized stainless steel appliances, tiled backsplash, and extended cabinetry with ample storage. The bright living/dining area flows seamlessly from the kitchen, creating an inviting space for gatherings. The primary bedroom includes a 4-piece ensuite and large closet, while the second bedroom is ideal for a home office or guest room. Both bathrooms are elegantly finished, and the unit includes in-suite laundry, parking, and a storage locker.Residents of Westlake enjoy access to Club W-over 30,000 sq ft of amenities including an indoor pool, hot tub, gym, yoga studio, party room, rooftop BBQ terrace, theatre, and 24-hour concierge. The building is directly connected to shops like Metro, Shoppers, LCBO, TD Bank, and Starbucks, offering unmatched convenience. Steps to the lake, Humber Bay Parks, trails, and marinas, and just minutes from downtown via the Gardiner, Mimico GO, or TTC express bus. This is the perfect home for professionals, couples, or investors looking for turnkey waterfront living in one of Toronto's fastest-growing communities. Don't miss this chance to live by the lake with every convenience at your doorstep. (id:61215)
201 - 1137 Cooke Boulevard
Burlington, Ontario
Welcome to a stylish and sun-filled stacked townhouse just moments from Aldershot GO and the Burlington waterfront. This thoughtfully designed 1-bedroom suite offers an open, comfortable layout with wide-plank flooring, a sleek modern kitchen with quartz counters, and a spacious bedroom with excellent closet storage. Large windows bring in beautiful natural light throughout the day, creating an inviting and airy feel.Perfectly situated with easy access to everyday amenities, parks, transit, and the 403/407. An ideal place to call home. (id:61215)
803 - 3100 Keele Street
Toronto, Ontario
Welcome to The Keeley - Modern Living in the Heart of Downsview! Step into this nearly brand-new condo at The Keeley, just one year old and meticulously maintained to reflect its original condition. This bright and spacious unit offers an unobstructed north and east view, providing ample natural light throughout the day. Featuring high ceilings and laminate flooring throughout, the open-concept layout includes a modern kitchen with an L-shaped countertop and a walk-out balcony from the living area - perfect for relaxing or entertaining. The large living space is complemented by two generously sized bedrooms, ideal for young professionals, couples, or starter families. Enjoy access to an exceptional range of amenities, including: A serene landscaped courtyard, A 7th-floor Sky Yard with panoramic views, Pet wash station, Library &study spaces, State-of-the-art fitness centre, Move-in ready with one parking space included. Don't miss this opportunity to live in one of North York's most vibrant and connected communities! (id:61215)
3686 Agnew Road
Severn, Ontario
Discover a one-of-a-kind Barndominium that is a perfect blend of timeless luxury and rustic character. Nestled within a lush, tree-lined sanctuary, this property boasts 3.88 acres of meticulously maintained grounds, complete with circular driveway and attached garage. Relax outside in the in-ground heated pool, featuring a 9-foot deep end, accompanied by a rejuvenating hot tub. Entertain effortlessly in the full outdoor kitchen, situated under a striking barn beam enclosure, equipped with premium amenities including a Lynx double pro searer, outdoor fridge, quartz countertops, and a restaurant-quality stainless steel island cabinet. Spanning over 4,300 square feet, the residence showcases exquisite high-end finishes and original barn elements. The refinished wide-plank floors harmonize with limestone and porcelain tiles throughout the main floor. The chefs kitchen is outfitted with granite counters, top-tier Wolf appliances including 6 burner gas stove, warming drawer, in-counter deep fryer and steamer and Sub-Zero refrigerator and freezer. The four-season Muskoka room, complete with in-floor heating, serves as a tranquil retreat year-round. The primary suite offers engineered hardwood flooring, a spacious walk-in closet, and breathtaking 5-piece ensuite with extraordinary stonework, soaker tub and walk-in shower. Two additional hayloft bedrooms share a beautiful 4-piece bathroom, while a large finished loft presents endless possibilities as an extra bedroom, play room, or hobby room. The fully finished basement with garage access, features a wet bar and rec area with wood burning fireplace and full bathroom with a unique stone shower and laundry. Geothermal heating and cooling ensures energy efficiency throughout. Completing this remarkable offering is a versatile 30x20 barn equipped with water and hydro. With unlimited character and unparalleled privacy, this extraordinary Barndominium invites you to experience luxurious country living like never before. (id:61215)
205 Diana Drive
Orillia, Ontario
**End Unit** Townhome. **Ravine Lot** 3 Bedroom open concept layout. Freshly renovated with new flooring throughout. 9ft ceilings, oak staircase, Master bedroom with ensuite. Amazing location, steps to amenities including Costco, community center, Lakehead university etc. Move-in ready for immediate occupancy. (id:61215)
19 - 4000 Steeles Avenue W
Vaughan, Ontario
Great location close to major highways 400 and 407. ground unit facing Steeles Ave. Condo allows for many uses including automotive. 18' ceilings and 12' garage doors. Large office area with 2 rooms kitchenette, bathroom and garage area ( storage upstairs) call for area measurements (total area 1900sqf) (id:61215)
2905 - 8 Interchange Way
Vaughan, Ontario
Discover contemporary urban living in this stylish 1-bedroom unit located in the heart of the VMC. This high-floor unit features expansive floor-to-ceiling windows, bathing the interior in abundant natural light and offering panoramic city views. Enjoy the open-concept design with a modern premium stainless steel kitchen, quartz countertop and walkout your own private balcony. The unit features a large balcony with unobstructed views. The primary bedroom offers generous closet space and large windows. Walking distance to TTC Subway, VIVA, YRT, entertainment, restaurants and offices. Nearby amenities such as Costco, Cineplex, and shopping plazas enhance the convenience. Enjoy luxury condo living with a full suite of amenities including a Gym, Party Room, Recreation Room, and more! This unit offers a blend of comfort and functionality, ideal for professionals, couples, or small families seeking a vibrant community with unparalleled convenience. Don't miss this chance to call it your home! (id:61215)
Main - 33 Pheasant Valley Court
Markham, Ontario
Stunning & Well Maintained Detached Backsplit Home Located At The High Demanded Thornhill Community. Main Floor plus 2nd Floor Has Spacious Living & Dining Room, Eat in kitchen, 3 Bedrooms & 2 full Bathrooms. Master Bedroom with 5 Piece Ensuite. Separate Laundry Room. Two Parking at Garage. Excellent Layout & Quite Street Close To Pomona Mills Park, Toronto Ladies Golf Course, Thornhill Community Centre, Thornhill Square, High Ranking Schools. Main Floor Tenants pay 60% of utilities. (id:61215)
88 Queen Street E
Toronto, Ontario
Parking Space For Lease, Very Conveniently Located In The Heart Of The City. (id:61215)
905 - 18 Graydon Hall Drive
Toronto, Ontario
Welcome to this sun-filled corner unit at the prestigious Argento Condos by Tridel, offering an exceptional lifestyle in the heart of North York. This beautifully maintained 2-bedroom, 2-bathroom suite features a functional split-bedroom layout, perfect for both privacy and flow. Enjoy floor-to-ceiling windows throughout, flooding the unit with natural light and showcasing clear, unobstructed views of the city and greenbelt - a rare treat in condo living! The open-concept kitchen boasts quartz countertops, stainless steel appliances, and ample cabinetry. The primary bedroom includes a large closet and a private ensuite, while the second bedroom is perfect for guests, a home office, or growing families. Additional highlights: Private balcony with panoramic views,1 owned parking spot & storage locker, High ceilings and modern finishes throughout,In-suite laundry for added convenience. Located in a quiet, upscale neighbourhood of the Don Ravine System & The Donalda Golf And Country Club, it's just minutes to DVP/401, Ttc, Fairview Mall, Don Mills Station, Top-rated schools, parks, and nature trails. The building offers luxury amenities including a 24-hour concierge, State Of The Art Fitness Studio, Party Room, Theatre Room, Outdoor Bbq Area, Guest suites, and more. Whether you're a first-time buyer, downsizer, or investor, this suite offers comfort, convenience, and value in one of Toronto's most desirable pockets. A rare opportunity to own a bright, corner suite with stunning views, premium finishes, and unbeatable convenience - just move in and enjoy city living at its best. (id:61215)
413 - 783 Bathurst Street
Toronto, Ontario
The Perfect Extra-Large 1 Bedroom Corner, End-Unit With City Skyline View At The Boutique B.Streets Condo! Elegantly Designed By Hariri Pontarini Architects (Shangri-La, The Well, Schulich School Of Business), This Condominium Uniquely And Efficiently Choreographs Private Condominium Living With A Dynamic City Experience. Sophisticated Interiors Designed By Award-Winning Cecconi Simone As Featured In The Kitchen: Shaker Doors With Wood-Grain Panel Doors & Sleek Backsplash Tiles. The Bathroom Pays Homage To Turn-Of-The-Century New York Through The Use Of Glossy Tiles & Contrasting Grout. 9' Ceilings & Wide Plank Flooring Throughout. Extra-Large Kitchen Island With Drawer Storage. Enjoy A Private Drop-Off And Entry For Residents Through Loretta Lane & Convenient Access To Retail On Bathurst Street. This Is Not Your Average Cookie Cutter Condo! Enjoy All Building Amenities Including: Concierge Service, Games/Party Room, Gym/Fitness Facility & Visitor's Parking. Steps To Bathurst TTC Subway Station, UofT, Shopping, Restaurants, Museums & Much More. (id:61215)
3702 - 3504 Hurontario Street
Mississauga, Ontario
Absolutely stunning lower penthouse corner unit! 2 bedrooms + den + 2 full bathrooms. Comes with 2 parking spots and 1 locker!!! Amazing high ceilings with large floor to ceiling windows, flood the main living area with all-day natural light! Gorgeous kitchen, large island with breakfast overhang, herringbone backsplash, and stainless steel appliances. The convenient den opens up to the grand living / dining area. Step out to your balcony with updated flooring to take in the absolutely breathtaking lake views and downtown Toronto skyline! Perfect spot to sit and enjoy a cup of coffee on those warm summer mornings. The primary bedroom features a walk-in closet and a beautiful spa-like ensuite. The 2nd bedroom is a great size and conveniently located close to the 2nd bathroom. This building features loads of great amenities including 24hr concierge, playground, indoor pool, guest suites, games & media rooms, party room, sauna, and gym. Amazing location! Short 5 minute drive to Square One, Sheridan College, Public Transit, Walmart, Metro, Banks, Restaurants, and so much more! What's not to like?!? Please note pictures are old and the unit's current setup may differ slightly from what is shown. (id:61215)
80 Cauthers Crescent
New Tecumseth, Ontario
Stunning Four Bedroom Home With Ravine Lot. Main Floor With 9" High Ceiling, Open Concept Layout, A Family Eat-In Kitchen With Ample Natural Light Coming From The West With Walk-Out To Deck, Hardwood Floor Throughout The Hallway, Great Room, And Dining Room. Garage Entrance To Inside The Home. Iron Pickets on Hardwood Stairs. Lovely Four Good-Sized Bedrooms And Laundry Room On Second Floor. Large Primary Bedroom With Beautiful Ensuite And Walk-In Closet. Finished Walk-Out Basement. No Sidewalks. May Park Four Cars On Driveway And Two In Garage. Minutes To Highway 400 And 27, Close To Schools, Parks, Community Center, Nottawasaga Inn Resort, Golf Course, Hospital, And Many Other Ammenities! (id:61215)
303 - 55 Main Street
St. Catharines, Ontario
Stunning waterfront views from this elegant condo located in the heart of Port Dalhousie. Just steps away from the historic carousel and Lakeside Park. Walk along the pier and enjoy the many quaint restaurants and shops along the waterway. Take in the peaceful views of Martindale Pond from your open air balcony. Enjoy some shade with motorized awnings included. Located on the top floor with one of the best views in the building. This classy 2 bedroom, two bathroom unit has been extensively renovated over the last few years. Inside you will find high end finishes throughout this nearly 1400 sq ft unit. Recent upgrades include a gorgeous kitchen with expansive quarts counter tops and wall to wall custom cabinetry.(2024) The stainless steel appliances and eat in area with water views complete this gourmet kitchen. The open concept living/dining room are spacious and lovely for entertaining. The new feature wall gives added character and charm to the space. The primary suite includes a walk in closet and picturesque views as well as a large, updated 5 pc spa like ensuite with a freestanding tub, glass shower and double vanity. Enjoy the convenience of in suite laundry and an additional bedroom that could be used as a den or office. The main bathroom was fully renovated in 2025. If you are looking to simplify life while experiencing the beauty of Port Dalhousie and breathtaking views from almost every window, look no further. Turn key and ready for you. This building also offers one parking spot, a large storage locker and a common gathering room, workout room and sauna. (id:61215)
1305 - 1480 Bayly Street
Pickering, Ontario
Welcome to UC2 in Pickering. Prime location close to Pickering GO, Durham Transit, Hwy 401, Pickering Town Centre, Durham Live Casino, the marina, and the waterfront trail. This brand-new 2 bedroom, 2 bathroom + den suite features a smart and functional floor plan, modern finishes, and a neutral designer colour palette. Bright open-concept living with quality upgrades throughout. The building offers world-class, resort-style amenities for comfort and convenience. Rogers Internet, heat, and gas included in rent. A+ location for commuters and those seeking a vibrant, urban lifestyle. (id:61215)
2037 Yonge Street
Toronto, Ontario
Prime Yonge Street Mixed Use Commercial/Residential 5 mins. walk to Eglinton or Davisville stations. Can be purchased together with 2035 Yonge Street providing for a rare opportunity of 33 feet of retail frontage on Yonge St. High income area surrounded by successful long time retail institutions. 1300 square feet of retail with 10 ft. ceilings on main floor, 1000 square feet on second floor with 9 ft. ceilings and an 800 square feet newly completed excavated and underpinned basement with 8 ft. ceilings. Future potential to be sold as part of a high-rise assembly. Building to north and south already owned by a developer. Upstairs one bedroom apartment with rear roof deck could be converted to office or retail space. Convenient real lane access for deliveries. Recently renovated and upgraded. (id:61215)
703 - 188 Fairview Mall Drive
Toronto, Ontario
Luxury living in unit 703 188 Fairview Mall Dr. Like new beautiful bright 1 bedroom 9ft high ceiling unit with floor to ceiling windows. Modern kitchen with quartz countertop, movable kitchen island, and stainless steel appliances. Enjoy access to fantastic amenities in the building such as gym, yoga, fitness room, rooftop deck, bbqs, concierge, and more. Prime location: across from Fairview Mall, steps from Don Mills subway station, easy access to highways 404 & 401, close to Seneca college, schools, shops, libraries, and much more. (id:61215)
2nd Floor - 2 Rogers Road
Toronto, Ontario
2nd Floor, Large 3 Bedroom apartment with oversized covered deck/balcony is ideal for shared accommodations, or family. Centrally located with TTC at front door. Available for immediate occupancy. (id:61215)
506 - 3227 King Street E
Kitchener, Ontario
Welcome to effortless condo living in The Regency! Recently beautifully renovated 2 bedroom 2 full bath unit is the perfect home for first time home buyer or someone looking to downsize. Bright open concept Living Room & Dining Room, large Primary Bedroom with walk-in closet and 3 piece Ensuite, good sized 2nd Bedroom, 4 piece Bathroom, Storage Room. 2025 renovations include: ensuite Bath with glass shower & massage panel, 54" vanity with new sink & faucet, new toilet and LED lights, porcelain floor & shower tiles. The 2nd bathroom with new tap, 30" vanity with faucet, new dual flush toilet, LED lights, porcelain tile floor and tub surround. All new Stainless Steel kitchen appliances, soft close cabinet doors and ceiling fan. New stackable washer/dryer. New click waterproof vinyl planks in Living/Dining/2 Bedrooms and storage. New custom window vertical blinds by Levelor in Living Room. Cordless soft lift blinds in both bedrooms from Blinds To Go. Close to Chicopee Ski Hill, walking trails, Fairview Park Mall, grocery stores, Costco, restaurants, easy access to Highway 8 & 401.Condo Fee Includes: building insurance, building maintenance, Cable TV, common elements, ground maintenance/landscaping, high-speed internet, parking, private garbage removal, property management fees, snow removal, water. Amenities include: exercise room, library, party room, pool, visitor parking. (id:61215)
405 Washington Road
Fort Erie, Ontario
Welcome to 405 Washington Rd, a beautifully renovated and upgraded, move-in-ready bungalow inFort Erie's desirable Lakeshore community - just a short walk to Waverley Beach Park and the Friendship Trail. Situated on a large ravine 76 156 ft lot, this spacious 3+1 bed, 3-bath home perfectly blends comfort, functionality, and opportunity. The main level features two separate front entrances, offering excellent flexibility for multi-family living or an income-generating setup. Enjoy a bright open-concept layout with a modern updated kitchen featuring stainless-steel appliances and ample cabinetry, opening into sun-filled living and dining areas. The primary bedroom with two additional bedrooms and another two full baths complete this level. There is even an additional living space to provide extra space to a growing family. The fully finished lower level adds even more living space, complete with a generous recreation/family room, a bedroom, and a 3-piece bathroom - ideal for guests, extended family, or rental potential. With multiple access points and well-defined spaces, this home can easily function as a spacious family residence or be configured into three independent living units, making it a great investment opportunity. Outside, enjoy fenced backyard, perfect for entertaining, gardening, or relaxation, plus a detached garage and ample parking. Ideally located minutes from the iconic Peace Bridge, and just 20 minutes to Niagara Falls and Buffalo International Airport, this home offers lakeside tranquility with exceptional connectivity. Upgrades include: Brand new appliances - Fridge/Freezer (2022), Stove (2022), Dishwasher(2023), New AC (2022), Furnace (2022), Water Heater (2022), full water proofing in the basement (2024), Paint (2025).Whether you're seeking your next family home or a high-potential investment, 405 Washington Rd delivers space, versatility, and an unbeatable location. (id:61215)
9170 Sideroad 27
Erin, Ontario
Poised atop a majestic 1.75-acre hilltop estate, this custom-built 2 1/4 storey masterpiece redefines luxury living with sweeping panoramic views and uncompromising design! This 4-bedroom, 4-bathroom masterpiece is a perfect blend of modern elegance and country charm. The gourmet kitchen is a culinary showpiece, appointed with two statement islands, premium Sub-Zero and Wolf appliances, and bespoke cabinetry tailored for both daily living and entertaining. Adjacent, sunken family room accented by coffered ceilings and a separate formal dining room with vaulted ceiling sets the stage for memorable gatherings. Retreat to the luxurious primary suite with its own vaulted ceiling, dual-sided fireplace, and spa-like 5-piece ensuite. The fully finished walkout basement expands the living space and opens to a private outdoor retreat. Outside, resort-style living awaits an inground saltwater pool with a tranquil waterfall is set among professionally landscaped grounds, offering ultimate serenity and seclusion. An oversized 4-car garage adds practicality to this one-of-a-kind property. This is more than a home its a private, architectural statement for the most discerning buyer. (id:61215)
1349 Highway 56 N
Haldimand, Ontario
Enjoy life on a beautiful one acre in a home with lots of upgrades like Beautiful Cedar Deck with Tikki Bar and above Ground Pool, outside fireplace, entertainment centre, lots of storage, Bunkie's, Well maintained house with new bar in Living room, Lots of upgrades in kitchen, bath, floor and windows. This 5 bedroom house with 5 washrooms has over 3000 sqft including basement and has a living room. Possible room for 2 families, basement with a 2 bedroom self-contained apartment with a kitchen, 2 washrooms and separate laundry. Income from home, work through self-employment, run a small business from home with workshops, Currently set up for wood products business, Cabins and Patio Furniture Manufacturing, Wooden Furniture ,Bunkies, retailing items. Ideal for extended families, entrepreneurs, wood workers, carpenters, contractors & people needing workshops, Busy highway 56 with great exposure, signage and traffic count. Owner retiring. Extras: Training, inventory and displays can be negotiated. ** This is a linked property.** (id:61215)

