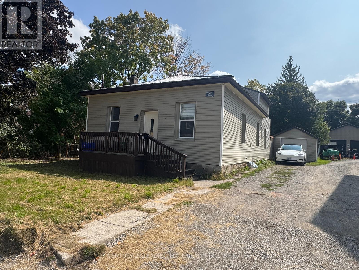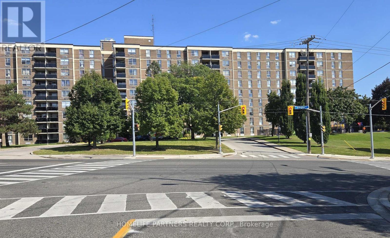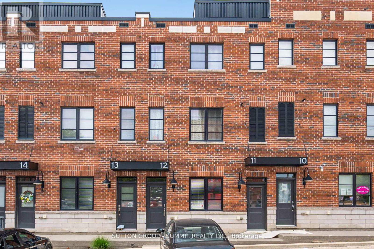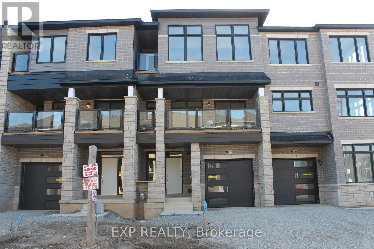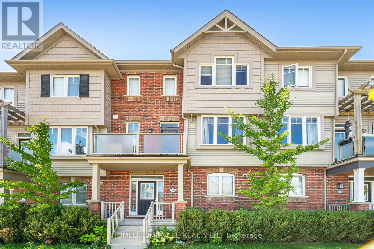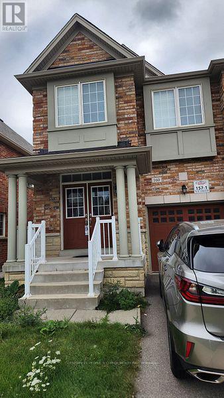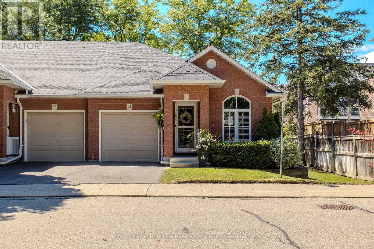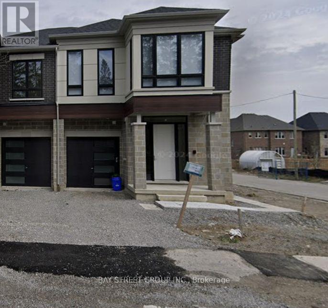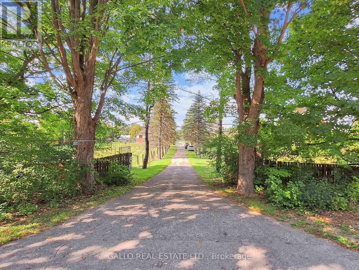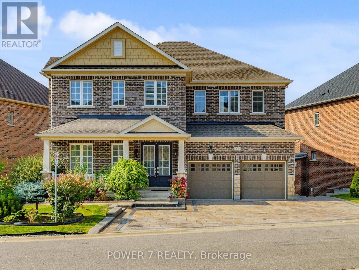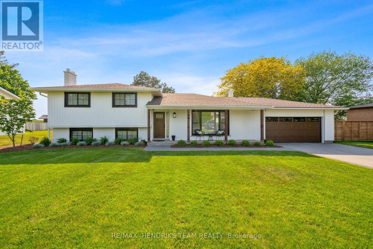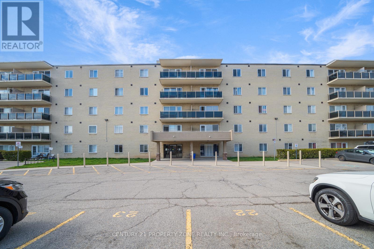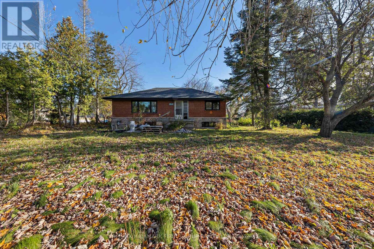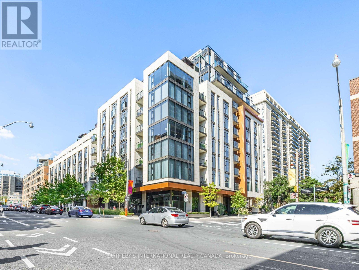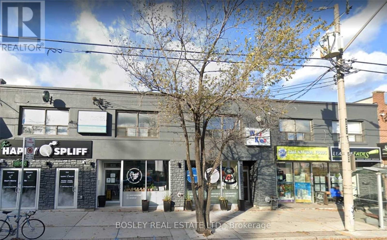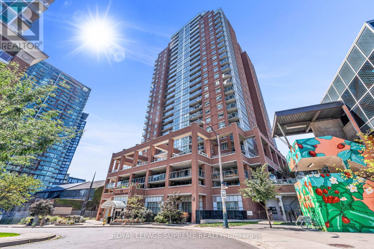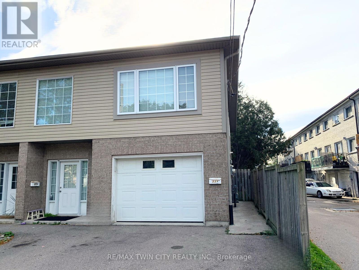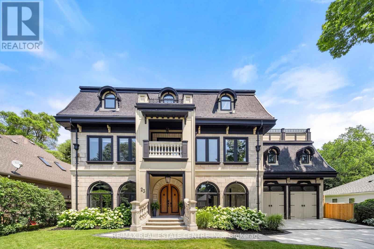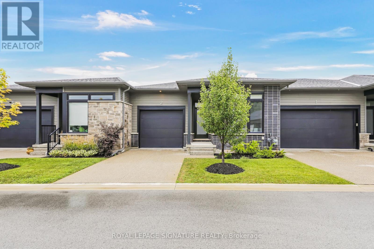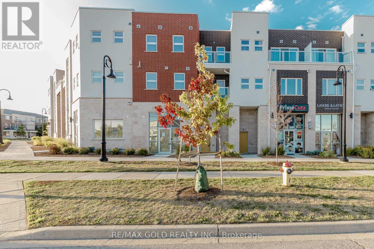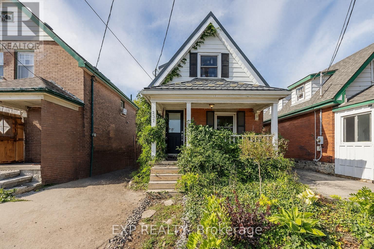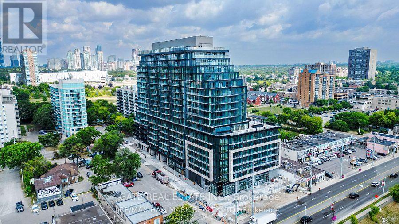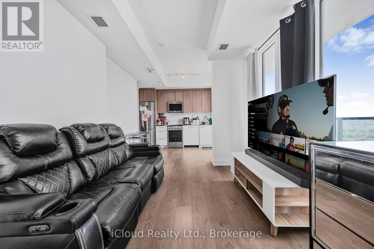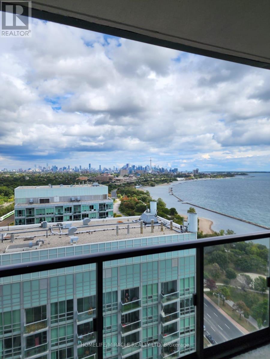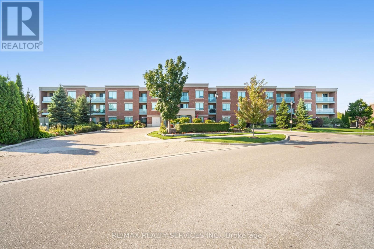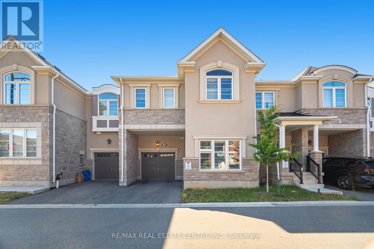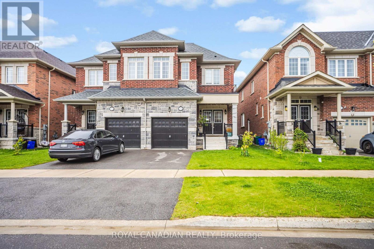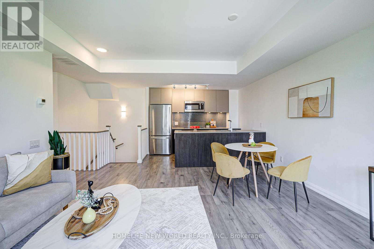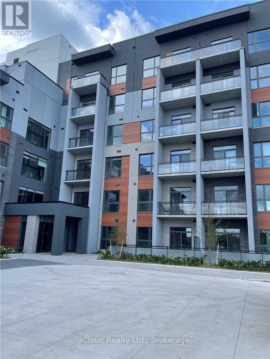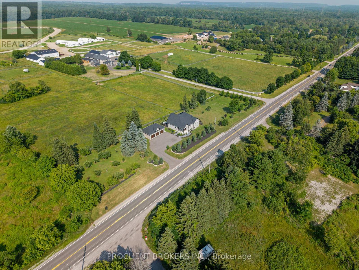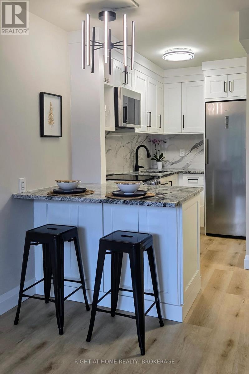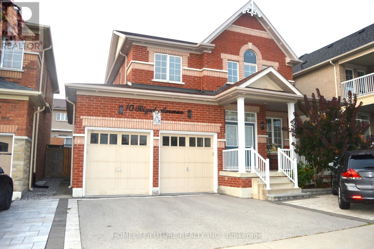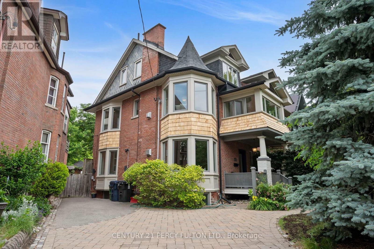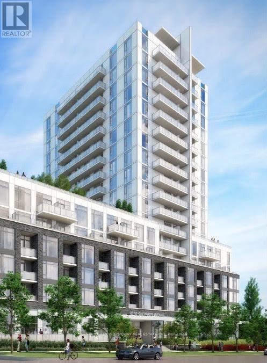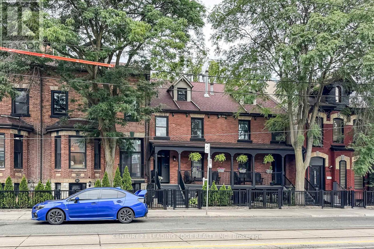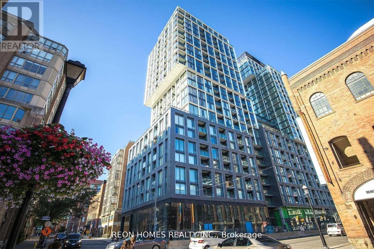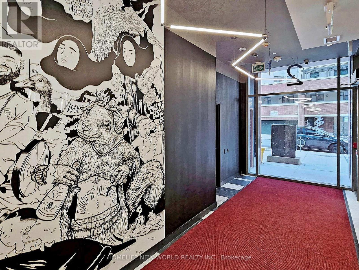Team Finora | Dan Kate and Jodie Finora | Niagara's Top Realtors | ReMax Niagara Realty Ltd.
Listings
25 Glenelg Street
Kawartha Lakes, Ontario
Welcome to this beautiful Detached 4 Bedroom 2 full baths Home Located In prime area in Lindsay, This family home is offered in move in condition, freshly painted for you to enjoy. 10' Ft Ceilings, Lots Of Lighting Make This Home Very Bright. Detached Garage, Large Backyard Everything You Need Is Here, All of this just minutes from downtown conveniences. (id:61215)
315 - 2825 Islington Avenue
Toronto, Ontario
Fresh new look! New flooring throughout. Renovated and Refreshed kitchen and Bathrooms with modern feel and new hardware. Freshly painted unit ready for you to live and enjoy! Licensed Daycare within Building! Ample storage in Kitchen and Spacious Dining/Living Room layout. Primary Bedroom with Walk-in Closet & 2 Pc Ensuite Washroom. Ensuite Laundry with extra space for storage. Across the Street from Rowntree Mills Park with Biking & Walking Trails. Finch West LRT, set to open soon and TTC at your doorstep. Close To Schools, Shopping, and adjacent to Community Centre. (id:61215)
115 Edwin Avenue
Toronto, Ontario
Client Remarks Beautiful 4 Bdrm , Detach 2.5 Storey Home Located In Heart Of The Junction Triangle ! This Home Has Been Completely Renovated From Top To Bottom With The Latest Finishes, The Main Floor Boasts An Open Concept Floor Plan With A Large Living & Dining Rm, Brand New Kitchen Complete With Center Island & New Appliances, 2 Upgraded Washrooms, New LED Light Fixtures, Large Master W/ Closet, Spacious 2nd & 3rd Bdrms, Bonus 3rd Storey Loft Bdrm Complete W/ Closet , Partially Finished Bsmt With 3 Pc Washroom, This Stunning Home Is A MUST SEE ! You Will Not Be Disappointed ! Thousands & Thousands Spent On This Home , Ready For You To Move In. Brokerage Remarks (id:61215)
12 - 70 Plains Road W
Burlington, Ontario
Welcome to this beautifully designed urban stacked townhouse offering over 1,200 square feet ofstylish living space. Blending modern finishes with everyday functionality, this home featuresfreshly painted interiors, upgraded laminate flooring, and a professionally finished lowerlevel. From the moment you step inside, attention to detail and thoughtful finishing touchescreate a welcoming atmosphere. Soaring 9-foot ceilings on the main level contribute to abright, airy feel. The contemporary kitchen comes equipped with stainless steel appliances, aneat-in breakfast bar, and plenty of storage, making it both stylish and practical. Anopen-concept living and dining area leads to a private two-tiered deck, perfect for relaxing orentertaining. Surrounded by tall fences and trees, the outdoor space offers privacy and apeaceful retreat. The spacious primary bedroom includes a cozy sitting area that can easilydouble as a computer nook or reading corner, with a convenient 4-piece bathroom also located onthe main level. The beautifully finished lower level features a generous sized family room, aspacious second bedroom with closet organizer system, stylish 3-piece bathroom and a separatelaundry room, making this level perfect for family living or hosting guests. An exclusiveparking spot right outside your front door, along with plenty of visitor parking, addssignificant convenience. Commuters will love the easy access to highways, public transit, andthe GO Train, all within walking distance. With top-notch amenities such as scenic trails,LaSalle Park, Lake Ontario, shopping, and restaurants just minutes away, this location offersthe best of both convenience and lifestyle.Ideal for first-time buyers, commuters, or downsizers - this home also offers low maintenancefees that cover landscaping, snow removal, garbage disposal, exterior maintenance, and buildinginsurance. (id:61215)
1538 Hilson Heights
Milton, Ontario
Introducing a stunning 3-bedroom, 3-bathroom, 1391 sqft townhome nestled within the charming community of Cobban in Hilson Heights, Milton, Ontario. This exquisite property boasts three stories of elegant living space, highlighted by a walkout balcony on both the second floor and the master bedroom, offering picturesque views and a serene retreat for relaxation. Meticulously designed , this townhome features modern and stylish finishes throughout, complemented by Stainless Steel appliances that elevate both aesthetics and functionality. The main floor welcomes you with an open concept layout, seamlessly blending the kitchen and living room, creating a spacious and inviting atmosphere for entertaining guests or enjoying quality family time. Third floor 3 Bedrooms and 2 full bath. Second Floor Laundry and powder room. Right on Britannia and HW-25 that takes you to 407, 401, Oakville, Mississauga and Burlington within minutes of drive. (id:61215)
12466 Kennedy Road
Caledon, Ontario
Welcome Home! Convinient Location, Family Friendly and Great For Commuters! Three Storey Townhouse with Private Parking and Garage. Bonus Room on the First Floor and Laundry. 2nd Floor Open Concept Kitchen, Dinning and Living Room, Great for Entertaining! Third Floor offers three cozy bedrooms and family bath. (id:61215)
160 Sky Harbour Drive
Brampton, Ontario
Absolute stunning end unit Freehold Townhouse with 4 bedrooms and 3 baths , 9 feet ceiling on the main floor. Double door entrance to the spacious foyer. Open concept floor plan with Oak hardwood floors throughout with open concept family and living room . 4 spacious bedrooms on the 2nd floor with good size closet in each room. Close to all amenities, great schools. Minutes drive to Hwy 401 & 407. Location that works best for everyone. Not to be missed (id:61215)
967 Kipling Avenue
Toronto, Ontario
Welcome to Your Dream Home! Nestled in a serene, exclusive complex, this stunning end-unit townhouse is perfectly situated within walking distance of the Kipling subway station. With a spacious 2-car garage and a well-thought-out layout, this home is as functional as it is beautiful. Step inside and be embraced by the open-concept main floor great room, where walnut-stained hardwood floors create a warm and inviting atmosphere. A cozy gas fireplace adds a touch of comfort, while elegant pot lights set the perfect mood for both relaxation and entertaining. The chef's kitchen, with its gleaming granite countertops and abundant cabinetry, is a true culinary haven. Upstairs, each bedroom is graced with the same rich walnut-toned hardwood floors. The primary suite is a peaceful sanctuary, featuring a walk-in closet and a spa-like 5-piece ensuite, complete with a soothing jacuzzi tub and a separate glass-enclosed shower. Thoughtful touches like a convenient second-floor laundry with a washtub elevate everyday living, and the bathrooms are all enhanced with sleek granite countertops for a sophisticated finish.This home effortlessly blends style,comfort, and practicality in a location that's hard to beat. Don't miss the chance to make it yours before someone else does! (id:61215)
34 - 2350 New Street
Burlington, Ontario
Welcome to this meticulously renovated end-unit bungalow townhome, a true must-see offering the perfect blend of modern finishes and family-friendly convenience. Fully updated from top to bottom in 2018 with 1952sf of living space, this home provides a move-in ready lifestyle in a sought-after Burlington community. Just steps to trails, shopping, schools, and all amenities, with a community park to enjoy, plus gated access to the Burlington Waterfront Trail, it offers a lifestyle of ease and connection. The lovely curb appeal begins with a beautifully landscaped garden featuring a stone retaining wall, an interlock walkway, and a newer garage door (224). Step inside to discover a bright, thoughtfully designed main level with luxury vinyl flooring throughout. The welcoming entryway with elegant wainscoting leads to a modern chefs kitchen complete with granite countertops, a stylish hexagonal backsplash, under-cabinet lighting, stainless steel appliances, and a central island with breakfast bar. A cozy breakfast nook with a bay window is perfect for family meals. The inviting living room showcases a gas fireplace and walkout to the private deck, creating a seamless indoor-outdoor flow. The spacious primary retreat features a custom walk-in California closet with barn door and a spa-like 4pc ensuite with modern tile finishes. A renovated powder room, 3pc main bath, and fully equipped laundry room complete the level. The lower level expands the living space with a versatile recreation room featuring a second gas fireplace--ideal for family movie nights or gatherings. An additional bedroom and a sleek 3pc bathroom with a glass walk-in shower and built-in bench make it perfect for guests, teens, or in-laws. Step outside to a fully fenced, private backyard with a spacious wood deck--an ideal setting for summer barbecues, children's playtime, or simply relaxing in peace. This turnkey home offers exceptional style, comfort, and functionality for todays families. (id:61215)
604 - 71 Front Street E
Toronto, Ontario
Have You Ever Dream Of Living In A Condo With An Uncompromised Layout That Is In The Heart Of The City? If So, Wake Up And Welcome To 71 Front St. Unit 604! This Nearly 1200 Square Foot Corner Unit Home Comes With 2 Bedrooms, 2 Bathrooms And Has Been Renovated Top To Bottom. Live The True Downtown Lifestyle In The Heart Of St. Lawrence Market With Endless Access To All Life's Necessities. This Turn Key Unit Is Perfect For Entertaining With An Open Concept Layout And Offers An Updated Oversized Kitchen, Separate Dining Space And Cozy Living Room With Wood Burning Fireplace. You Also Have two Incredible Balconies To Bring The Outside, In. The Primary Bedroom Is Fit For A King (Sized Bed) With Ample Space And Tons Of Storage. The Second Bedroom Offers Ultimate Versatility And Has Another Generous Sized Closet. Need Parking? Well We've Got You Covered (Literally) With 1 Underground Parking Space. And If That's Not Enough, You Also Get A Storage Locker! 71 Front St. Is Home To Endless Amenities Including A Spectacular Rooftop Terrace With BBQs, Fitness Centre, Visitors Parking & More. We Promise You're Not Dreaming, This Home Is Truly Perfect! (id:61215)
115b Bond Crescent
Richmond Hill, Ontario
Female OR females only. You can choose to lease one bedroom or lease two bedrooms together (if two bedroom together, the price would be $2250/month). It is furnished. move in and enjoy. Kitchen is shared. Welcome To A Newly Built Semi-Detached home Nestled In Richmond Hill! Located in Yong st and King Rd .As You Step Inside, You'll Be Greeted By An Open Concept Main Floor That Exudes Elegance & Sophistication! The High 10FT Ceilings & Windows Flood The Space W/ Natural Light, Creating A Bright & Airy Ambiance! The Stunning Modern Kitchen Features Stainless Steel Appliances, Quartz Counters & Centre Island! The 2nd Floor Features Spacious Bedrooms along with a Laundry Room. (id:61215)
352 Uxbridge Pickering Townline
Uxbridge, Ontario
*** 21 Acres Country Retreat - Escape To The Best Of Country Living! ***Tree Lined Drive Welcomes You In This Serene Property Surrounded By A Natural Border Of Trees Offering Peace & Privacy. Enjoy This Solid 3 Bd Bungalow w. Finished basement & 2nd Kitchen & 3 Pc Bath-- Perfect For Extended Family Or In-Law Potential. A Sunroom Addition Gives You Extra Living Space. A LARGE BARN Has Hydro & Water, 7 Box Stalls + Open Area For Many Uses: Landscaper, Equipment Storage Or Grow Your Own Vegetables Or Keep Your Own Animals. Whether Your Seeking A Hobby Farm, Or A Nature Lover's Retreat - THIS PROPERTY IS A GET-AWAY FROM THE BUSY CITY LIFE! (id:61215)
61 Match Point Court
Aurora, Ontario
A Warm Welcome To Your New Home Sweet Home - 61 Match Point Court with nearly 100 Frontage (one of the biggest lots in this luxurious, upscale but cozy community with 56 homes only), nestled within the Prestigious Aurora Estates Community. This breathtaking Brookfield Masterpiece is tucked within an exclusive gated community with enhanced security, offering the perfect blend of luxury and serenity among multimillion-dollar estates. With Approx. 3,300 square feet above grade, this meticulously designed residence exudes sophistication, highlighted by 10-foot ceilings on the main floor and 9-foot ceilings on the second floor, a walk-out basement with 9-Foot Ceilings & Lots of Extended Windows. An Airy & Grand Foyer, this open-concept layout showcases Extensive Upgrades, including 8-foot framed double-door, Upgraded Hardwood floor Thru Main & 2nd Floors, Smooth Ceilings & Tons of Upgrades Thru. Open-Concept Gourmet Kitchen, featuring Italian Stainless-Steel Appliances, Quartz Countertops, a Huge Center Island, Upgraded Cabinetry, A Servery connecting to the dining room, a Spacious Breakfast Area. Upstairs, you'll find four generously sized bedrooms with 3 Upgraded Bathrooms. The Grand Primary Suite is a private sanctuary with oversized walk-in closets and a spa-inspired 5-piece ensuite complete with heated floors, double sinks, a soaker tub, a frameless glass shower, and serene park views. Outside, both the front and back yards are fully interlocked, fenced, and professionally landscaped. The backyard offers a private oasis, perfect for cottage-style relaxation and memorable gatherings with family and friends. This luxury home is a rare find - Schedule your showing before it is gone! (id:61215)
1892 Concession 4 Road
Niagara-On-The-Lake, Ontario
Welcome to this beautifully renovated home tucked away on a quiet country setting in the heart of Niagara-on-the-Lake. From the moment you arrive, the peaceful surroundings set the tone. The oversized double driveway leads to a manicured front garden and interlock pathway that was professionally designed by Greenview Landscaping. A covered front porch invites you inside to an open concept living space filled with natural light and high-end finishes. The main floor features luxury vinyl plank flooring throughout, anchored by a stunning kitchen with floor to ceiling tiled backsplash, quartz countertops, KitchenAid appliances, built-in microwave, wine fridge and coffee bar. The dining area easily accommodates gatherings large or small while the sunroom addition is complete with shiplap accents and updated windows offering panoramic views of the private backyard and surrounding vineyards. Upstairs, the primary bedroom offers double closets and sliding patio doors to a private deck overlooking the backyard. Two additional bedrooms and a beautifully finished 5-piece bath with a double vanity complete this floor. The lower level just partially below grade, feels bright and inviting with oversized windows. Here, you'll find a cozy rec-room with a custom gas fireplace, built-in shelving and pot lighting plus a versatile fourth bedroom and stylish 3-piece bathroom. A full additional fourth finished level (not shown in pictures) offers even more finished living space and generous storage. The backyard is a true showpiece. Exceptionally private, it features lush landscaping, interlock patio with gazebo, new hot tub (not shown in all pictures) and fire pit area with pea gravel surround, perfectly positioned to enjoy vineyard views and spectacular sunsets. Just steps to wineries and minutes to all the amenities of Old Town Niagara-on-the-Lake. A home of this caliber in such a setting is seldom available. (Home is currently running as a thriving short term rental). (id:61215)
411 - 936 Glen Street
Oshawa, Ontario
STUNNING Bright & Spacious 2 Bedroom, Condo Apartment In A Low Rise Building In The LakeviewCommunity UNIQUE Opportunity For First Time Home Buyers, Downsizers And Investors FunctionalLiving Space, OPEN CONCEPT Large L-Shaped Living Cum Dining with laminate floors and walkout to PRIVATE balcony Area Overlooking Serene . Updated Kitchen with stainsteels appliaces. This building is clean & well maintained. Conveniently Located Steps To School, Close to Lake Front, GO Station and Neighbourhood Mall With Freshco Grocery Store, Shoppers Drug Mart, LCBO, Library, Tim Horton's And Other Stores CLOSE TO bus transit , Park,Oshawa Creek Bike Path, Shopping, And Has Easy Access To HWY401. (id:61215)
Lower - 2505 Gerrard Street E
Toronto, Ontario
This Newly Renovated Bright And Spacious Lower Level Suite Is Situated In A Vibrant Community W/Local Grocers, Cafes, Ttc, Beach, Trails, Excellent Parks & Kingston Rd Village At Your Fingertips. Both bedrooms are a generous size, with windows. The Bathroom and Kitchen are almost brand new, offering ample cabinet and counter space, and the spacious living/dining room has enough space to carve out a WFH nook. This unit is complete with a private separate entrance, ensuite storage, Laminate Floors, and Pot lights Throughout! (id:61215)
515 Ruthel Road
Ajax, Ontario
This 100 Wide X 200 Deep Lot Nestled In The Waterfront Community of Ajax, Steps from ParadiseBeach, Is The Perfect Opportunity to Build Two Custom Homes Surrounded By Luxury Real Estate.TRCA Has Approved The Concept To Sever This Lot Into TWO LOTS (50 x 200), Allowing TwoDwellings To Be Built. Ontario Government's Affordable Housing Plan Will Permit 4 Plex's To BeBuilt On Each Lot Starting Next Year 2025* - DEVELOPERS/ BUILDERS, Here Is A Prime OpportunityTo Make Investment Potential Properties Or Build Two Dream Homes On Each Lot. (id:61215)
705 - 6 Jackes Avenue
Toronto, Ontario
Welcome to The Jack, a Luxury Boutique Condo Building with a Valet and a 24 hour Concierge. Perfectly poised just north of Yonge & Summerhill, South of Yonge & St. Clair. Experience this exceptional lifestyle! This open concept modern one plus one Bedroom suite features Hardwood flooring throughout, quality finishes, a welcoming foyer with a double closet, a sleek Irpinis kitchen with stone countertop, built in Miele appliances & bonus pantry, a primary Bedroom boasting a 3 piece ensuite with a heated floor & walk in closet, a bright open concept Living Room and Dining Room, a tranquil Second bedroom/Den and another 4 piece bath with a heated floor. Building amenities; 24 Hour Concierge, visitor parking, an exercise room/ gym, party room, guest suite, common outdoor deck & daytime/ evening Valet. Walk to trendy shops and restaurants, grocery stores, TTC/ Subway and David A. Balfour Park. (id:61215)
206 - 862 Eglinton Avenue E
Toronto, Ontario
Updated 2nd floor space located across the street from the new Laird LRT station. Private washroom with shower, dedicated H-vac, kitchen. Adjacent to many successful business', back door for loading, many new condo projects built in area. Suits; 2nd floor retail, office, service uses. Eglinton signage available. (id:61215)
603 - 23 Glebe Road W
Toronto, Ontario
Sophisticated urban living awaits at 23 Glebe Rd W, nestled within the distinguished Allure Condominiums. Perfectly positioned in the heart of Midtown, this residence blends modern design with timeless elegance, offering both comfort and style in one of Toronto's most vibrant communities. This spacious two-bedroom, two-bath suite is highlighted by soaring ceilings and expansive west-facing windows that bathe the interiors in natural light. The open-concept design is anchored by a chef-inspired kitchen featuring granite countertops, a custom backsplash, and premium Miele appliances. The intelligently designed split-bedroom layout ensures privacy, with the primary retreat showcasing a sleek ensuite and generous closet space, while the second bedroom easily adapts as a home office or guest suite. Complete with parking, a locker, and access to five-star amenities including 24-hour concierge, residents will enjoy a lifestyle of ease and sophistication. Steps to the subway, premier dining, boutique shopping, and everyday conveniences, this home offers the ultimate Midtown living experience. (id:61215)
2305 - 125 Western Battery Road
Toronto, Ontario
Bright & Spacious 1+1 With 2 Full Baths in Liberty Village!Located in one of the most sought-after buildings in trendy Liberty Village, this suite offers a fantastic layout featuring an enclosed den, soaring 9-foot ceilings, and a modern kitchen with breakfast bar. The combined living and dining area walks out to balcony where BBQs are permitted. The generous primary bedroom is complemented by an oversized separate den, ideal as a second bedroom or home office. Included are one parking space and a locker for added convenience. This well-maintained, pet-friendly building offers exceptional amenities, including 24/7 security, visitor parking, a rooftop terrace with organic community garden, fully equipped gym, party room, billiards, and a library. Perfectly situated, youre just a short walk to Torontos renowned Ossington Strip, Budweiser Stage, BMO Field, as well as groceries, LCBO, vibrant restaurants, shopping, and public transit, Water, Skyline, City/downtown. One of the lowest maintenance fee's per sq foot in Liberty Village. (id:61215)
77a Florence Avenue
Kitchener, Ontario
Welcome home to 77A Florence Avenue located in the desirable Stanley Park area of Kitchener! This carpet-free, 2 bed, 1 bath main floor unit (no stairs!) has an open concept living/dining room area with access to both the garage as well as direct access to the backyard for you to enjoy! Large windows, fresh paint, updated flooring and lighting make this a bright, neutral space. All appliances, AC, laundry and 3 parking spaces included! Located in a very convenient location close to schools, shopping centres, public transportation and highway 7/8 and the 401! Immediate occupancy available! (id:61215)
23 Cameron Drive
Hamilton, Ontario
Nestled in scenic Ancaster Village, this French Chateau-inspired residence offers over 7,000 sqft of luxury backing onto the iconic Hamilton Golf Club, with sweeping views of one of Canada's premier courses. This 3-storey masterpiece features 4 beds, 7 baths, 10.5 soaring ceilings, custom millwork, and refined European design. The main floor is designed for entertaining, showcasing a gourmet kitchen with high-end appliances, quartz counters, custom cabinetry and a large island. Three sets of double doors open to a covered outdoor dining area. A formal dining room with chandelier, fireplace and wet bar adds elegance, while the family room with built-ins and fireplace connects seamlessly to the landscaped yard. Second level is dedicated to ultimate comfort, 3 spacious bedrooms each with private baths & walk-in closets. Primary suite boasts gorgeous stone fireplace, custom walk-in closet & spa-like ensuite with freestanding tub, rainfall shower, glass shower, and private terrace overlooking the golf course. Third level serves as a secluded refuge with spacious living room, large bedroom, full bath & kitchenette. A walk-out portico terrace offers panoramic views of the golf course. Lower level features 9' ceilings, a recroom, fitness room, family room with another fireplace, full bathroom, heated floors & a kitchenette. A wine cellar completes your chateau experience. The property boasts a cedar-ceiling covered deck, outdoor gas fireplace, mature trees for privacy, 5 fireplaces, 3 dishwashers, Terrazzo concrete driveway & large tandem garage with 4-post car lift for the car enthusiast. Crafted with an ICF foundation and whole-home hydronic in-floor heating across all four levels, the residence delivers year-round comfort, remarkably low operating costs, and a reduced carbon footprint--luxury that's as smart as it is beautiful! Close to fine dining, shopping, trails, and conservation areas, this property is a rare haven of sophistication, luxury, and timeless elegance. (id:61215)
628 Windwood Drive
Hamilton, Ontario
Brand New 36 Double Car Garage 4-Bedroom Home for LEASE! Discover your dream home in the highly sought-after Binbrook community, built by Cachet Homes. Be the first to enjoy this beautifully designed, never-lived-in detached property featuring an open-concept main floor with a gorgeous kitchen, complete with a spacious centre island & breakfast bar, ideal for entertaining and day-to-day living. This home offers 4 spacious bedrooms and 4 bathrooms, including a luxurious primary bedroom with a walk-in closet and private en-suite. Parking is made easy with a double-car garage and two additional surface parking spots, providing space for up to 4 vehicles. Situated in a thriving community in the heart of Hamilton. All new 2024 appliances, stove, fridge, dishwasher and washing machine + upgraded light fixtures. Tarion Warranty included. (id:61215)
25 Highbury Drive
Hamilton, Ontario
Welcome to the stunning custom-built family home, on only its second owner, in the prestige Highland/Leckie Park neighborhood. A lovely entryway, large windows & flourishing greenery all around really add to the fantastic curb appeal. The foyer features modern day large porcelain tile flooring leading to a beautiful oak staircase. High ceiling boasting a contemporary chandelier, opens to the upper level giving it a more spacious feel. This home has many features including a living room with a large & bright bay window overlooking front landscape and beautiful front street view. Elegant French doors lead to family room with woodburning fireplace and stonework incorporating a rustic touch. Large double door walkout to a customary evening retreat to a private deck surrounded by greenery, giving that feel of a cottage vacation. The large eat-in kitchen with porcelain flooring features wooden cabinets, stainless steel appliances & a quaint dinette area with fantastic natural light owing to massive windows. The formal dining room is perfect for those family get-togethers and being on one side has the potential to serve as an office or a bedroom for an elderly member. The main floor also has a convenient laundry room and 2-piece powder room. This home is filled with tons of beautiful windows which allow for a robust amount of natural light. Upstairs you will find 4 graciously sized bedrooms with hardwood flooring, 1 of them being a master with an ensuite and walk-in closet. Come to the basement and you find an altogether different experience. A contemporary stylized legal secondary dwelling unit awaits you with a beautiful modern bedroom, two full washrooms, separate laundry unit and a breathtaking kitchen that puts you under an awe. The legal basement unit with separate entrance brings you a secondary income potential through rental or Airbnb which may cover up to 60% of your mortgage. ** This is a linked property.** (id:61215)
2 - 8974 Willoughby Drive
Niagara Falls, Ontario
Don't Miss This Exceptional Opportunity To Own A Luxury Bungalow Townhome In One Of Niagara's Most Sought-After Communities!Welcome to Legends-on-the-Green, where natural beauty meets refined living. Nestled in the charming village of Chippawa, this exclusive residence is surrounded by quaint shops, inviting restaurants, and aquatic attractions all while being just minutes from Niagara Falls, Niagara-on-the-Lake, the QEW, andU.S. border crossings.Step inside and experience an open, thoughtfully designed layout that blends modern style with everyday comfort. Featuring engineered hardwood floors throughout, this home boasts a bright open-concept living space that seamlessly flows from room to room.At the heart of the home lies a sleek, modern kitchen, complete with built-in stainless steel appliances, a generous island with breakfast bar, and elegant finishes perfect for casual meals or entertaining with ease.The spacious primary retreat offers a true haven with a walk-in closet and a spa-inspired ensuite bathroom, while the second large bedroom and full bathroom provide comfort and convenience for guests or family.Whether you're relaxing indoors or exploring the scenic surroundings, this home provides the perfect balance of tranquility and accessibility.With its prime location, luxury finishes, and effortless lifestyle, this bungalow townhome at Legends-on-the-Green is more than just a home it's an experience waiting to be lived. (id:61215)
3 - 124 Seabrook Drive
Kitchener, Ontario
Welcome Home To This Newly Built "Felix" Model A Spacious 2,253 Sq.Ft 3-Storey Townhouse Located In The Prime Community Of Rosenberg! This beautifully designed home features 3 bedrooms and 3 bathrooms, including a large primary bedroom with a 4-piece ensuite, walk-in closet, and private balcony perfect for relaxing after a long day. The main floor includes a generously sized office that can easily function as a 4th bedroom, ideal for guests, growing families, or working from home. Conveniently located close to public transit, schools, parks, and shopping at Boardwalk at Ira Needles Boulevard, this home offers both comfort and accessibility in one of the most sought-after neighborhoods. (id:61215)
237 Victoria Road S
Guelph, Ontario
Attention first-time home buyers! This beautifully updated, move-in-ready 2-bedroom + den, 2.5-bath detached home is the perfect place to start your next chapter. The main floor offers a spacious living room, a stylish 4-piece bathroom, laundry, and a newly renovated kitchen with ample cupboard and prep space. Sliding doors open to a deck and a fully fenced backyard ideal for entertaining or relaxing outdoors. Upstairs, enjoy a large primary bedroom with pot lights, a 2-piece ensuite with a barn-style sliding door, and a second generous bedroom. The entire level was spray-foam insulated for comfort and efficiency. The finished basement adds versatile living space with a large rec room or family room, a full 3-piece bathroom, and a den. This home also features a durable steel roof and parking for up to three vehicles (one in front and two in back ). Located in a convenient neighbourhood with an abundance of amenities, youll be within walking distance to shopping, dining, and more. Dont miss your chance to own this fantastic home in Guelph book your showing today! (id:61215)
1002 - 3009 Novar Road
Mississauga, Ontario
Brand-New 1+Den Condo! Urban Living at Its Best! Bright, stylish, and move-in ready! This modern condo features 9-ft ceilings, floor-to-ceiling windows, and sleek laminate floors throughout. The open living space leads to a private balcony with a unobstructed view. While the kitchen showcases quartz counters, chic cabinetry. Spacious bedroom with large windows, 4pc ensuite and closet. Versatile den a separate room with a door, ideal home office or guest room. In-suite laundry for everyday convenience. Enjoy underground parking with locker. Enjoy the amazing amenities: games lounge, party room, Gym. Location cant be beat just minutes to Square One, Colleges, highways, future LRT, and nearby hospitals. Move in and experience modern city living where everything is at your doorstep! (id:61215)
709 - 215 Veterans Drive
Brampton, Ontario
Welcome And Enjoy Elevated & Modern Living At 215 Veterans Dr. Located in the cozy corner of Northwest Brampton; Known For a Dynamic and Diverse Neighborhood With a Strong Sense of Community. This Modern & Luxurious Yet Affordable End Unit, Has a Primary Bedroom Boasting of Floor to Ceiling Windows For A Bright & Airy Feel And Your Own 4-Piece Ensuite Bathroom For Deserving Privacy; A Spacious Den With Multiple Windows, Perfect For An Office; Nursery or A Bunk Bed; Your Guests Can Enjoy a 3-Piece Bathroom In Main Foyer By The Open Concept Modern Kitchen That Has A Walk-Out Wrapped Around Balcony With A Southwest View of Toronto. You Have Your Own Underground Sheltered Parking Spot For Those Cold & Winter Months. Let's Not Forget, With Low Monthly Maintenance and Full Service Amenities, This Home is Perfect For First Time Home Buyers, Investors; Downsizers and Small Families Alike. Enjoy Modern Amenities; State-of-Art Gym; Party Room With a Private Bar, BBQ Area With A Landscaped Patio; Lounge With WIFI. There are Ample Schools With 13 Public & 11 Catholic, 6 Parks and 25 Recreational Facilities. Lots For The Family To Do. Grocery Store; Bank; Gas Station & Dentist; Entertainment Are Walking Distance; Minutes From Mount Pleasant Go Station; Great Value & Location!!Room With a Private Bar, BBQ Area With A Landscaped Patio; Lounge With WIFI. There are Ample Schools With 13 Public & 11 Catholic, 6 Parks and 25 Recreational Facilities. Lots For The Family To Do. Grocery Store; Bank; Gas Station & Dentist; Entertainment Are Walking Distance; Minutes From Mount Pleasant Go Station; Great Value & Location!! (id:61215)
1926 Lakeshore Boulevard
Toronto, Ontario
Stunning 2 Bedrooms+Den+2 Washrooms With Open Style Living/Dining Space With Luxurious Smooth Finishes With 9Ft.Ceilings.Premium Unit with Premium finishes, Premium Interior, Hardwood flooring, not laminate! Upgraded Pot Lights, Kitchen Quartz, and washroom tiles. Premium exposure to CN TOWER, Skyline facing, Lake Facing & Highpark Facing. 180 Degree View. At Mirabella Luxury Condos With Resort-Style Amenities, Providing Comfortable Living. Large Balcony With Incredible South View Overlooking Lake Ontario. Convenient Location With Ez Access To Downtown 427, QEW, Gardiner, Lakeshore,High Park & Waterfront Trails. (id:61215)
105 - 60 Via Rosedale Way
Brampton, Ontario
Retirement Living At It's Best!! Located In The Beautiful & Prestigious Gated Community Of "Rosedale Village". This Popular 2 Bedroom End Unit "Lancaster" Model Offers 1000 Sqft. Lovely Eat-in Kitchen W/Granite Counters, Stainless Steel Fridge, Stove, BI D/W & Microwave. Ceram B-Splash & Floor. Large Living Rm W/Gleaming Laminate Flrs + Walk Out To Open Balcony. 2 Great Size Bedrooms. Primary Bedroom W/Gleaming Laminate Flrs, WICC, 3Pc Ensuite + 2nd W/O To Balcony. 2nd Bdrm W/Gleaming Laminate Flrs. Bright Main 4 Pc Bath. Inviting Foyer W/Mirrored Closets W/Insuite Laundry + Storage/Pantry Space. 1 Owned Parking Space. 1 Owned Locker. Resort Style Community Includes; Indoor Pool, Gym, Party Room, Billiards, Golf, Tennis, Pickle-Ball, Bocce Ball, Lawn Bowling, Shuffleboard, 24 Hr Security & More (id:61215)
639 Bearberry Place
Milton, Ontario
Welcome To 639 Bearberry Place, This Stunning 2024 Built, All-Brick 4-bedroom, 3-Bathroom Detached Home In The Desirable Cobban Community of Milton Offers A Perfect Blend Of Modern Luxury and Comfortable Living On A Spacious 36-Foot Lot. As You Step Inside, You Are Greeted By An Elegant Open-Concept Main Floor Featuring Rich Hardwood Floors, LED Pot Lights, and A Seamless Flow Between The Living And Dining Areas, Ideal For Both Entertaining And Family Gatherings. The Heart Of The Home, The Gourmet Kitchen, Is A Chef's Dream, Boasting A Premium Kitchen Aid Stainless Steel Appliance Package, Including 48" Built-In Fridge, 6-Burner Gas Rangetop, A Built-In Wall Oven And Microwave, And A Stainless Steel Dishwasher. The Kitchen Is Finished With Quartz Countertops, An Upgraded Backsplash, Extended Cabinetry, A Spacious Wall Pantry, Upgraded LED Accent Lighting, and A Center Island With A Breakfast Bar, Perfect For Casual Meals. A Bright Breakfast Area, Bathed In Natural Light, Completes This Space, Offering A Cozy Spot To Enjoy Your Morning Coffee Outlooking The Backyard. The Oak Staircase Leads To The Second Floor, Where Hardwood Floors Continue Throughout The Landing. The Primary Bedroom Is A Private Retreat, Featuring A Large Walk-In Closet and A Luxurious 5-Piece Ensuite With A Glass-Enclosed Shower, A Separate Soaker Tub, and A Double Sink Vanity. Three Additional Spacious Bedrooms and A Full Hallway Bathroom, While A Convenient Second-Floor Laundry Room Adds Practicality To The Home. The Fully Finished Basement Offers An Additional 796 Sq ft (approx.) of Versatile Living Space, Ideal For An In-Law Suite, Family Room, Home Office, Or Gym, It includes Carpeting, A Rough-In For A Future Bathroom, Allowing For Further Customization + Fully Fenced Backyard. With Its Thoughtful Design, High-End Finishes, and Prime Location Near Parks, Schools, and Amenities, This Home Is The Perfect Choice For Those Seeking Both Style and Functionality In A Family-Friendly Community. (id:61215)
28 - 975 Whitlock Avenue
Milton, Ontario
This Gorgeous 2 Story Mattamy Townhome Over 1900 Sqft With 4 Bedrooms and a Den at main level whcih can be used as office,3 Bathrooms Is Located In A Beautiful Desirable Community. This Home Has Laminate Floors Throughout The Main Floor With Upgraded Oak Stairs, A Stunning White Kitchen With A Spacious Island. It Comes With Auto Remote Garage Opener With Access To Home, You're just minutes to Milton Hospital, Milton GO Station, Beaty Library, and steps to YMCA Child Care, Cobban Neighbourhood Park, and major grocery stores like Fresco, Metro, Sobeys, and Food Basics. A must-see! convenient. (id:61215)
104 Branigan Crescent
Halton Hills, Ontario
Luxury living awaits you in this stunning Georgetown residence, showcasing an elegant stone and brick exterior with a grand double door entry that creates a dramatic first impression. Less than 5 years old, this beautifully upgraded home offers 2,123 square feet of thoughtfully designed living space (as per builder floor plan), combining sophisticated style with everyday functionality. Step into an expansive open-concept layout where the full-sized, chef-inspired kitchen is the heart of the home featuring Quartz countertops, stainless steel appliances, including a gas cook top, built-in oven, and wall-mounted microwave, all designed to elevate your culinary experience and ample space for cooking and entertaining. The kitchen flows seamlessly into a spacious living room enhanced by hardwood flooring, and a cozy gas fireplace, creating a warm and inviting setting for gatherings. Soaring 9-foot ceilings on the main floor add to the home's bright and airy feel, while the convenient main floor laundry offers added practicality. The luxurious primary bedroom serves as a peaceful retreat, complete with a large walk-in closet and a spa-like 4-piece ensuite bath that includes a Jacuzzi tub, separate shower, and double Sinks. All bedrooms are generously sized, providing comfort and space for the whole family. With over $20,000 in premium builder upgrades, every corner of this home has been carefully crafted with quality and detail in mind. Situated in one of Georgetown's most desirable neighborhoods, this home is close to top-rated schools, scenic parks, shopping, and all essential amenities. Whether you're entertaining guests or enjoying a quiet night in, this home delivers both elegance and convenience. Don't miss your chance to experience elevated living in this exceptional property! (id:61215)
18 - 10 Brin Drive
Toronto, Ontario
Welcome to Kingsway by the River. This one-of-a-kind townhome at #18-10 Brin Drive stands out with a customized layout that sets it apart from the rest. Originally modified during construction, it features a larger primary bedroom complete with a walk-in closet and its own private ensuite washroom making this home a rare 2-bedroom, 3-bathroom gem where each bedroom enjoys its own full bath. With south-facing exposure, this sun-filled home boasts oversized picture windows with serene views of the parkette. Enjoy a modern chefs kitchen with a large peninsula, stone countertops, and ample cabinet space. Head upstairs to the big rooftop terrace, perfect for entertaining or relaxing while taking in open skyline views. Nestled in the prestigious Kingsway neighbourhood, this home is located within the highly regarded Our Lady of Sorrows & Lambton Kingsway school district. Enjoy walkable access to Kingsway Village, Bloor Street shops, TTC, Humber River trails, Starbucks, Bruno's Fine Foods, and nearby tennis courts, pool, and the Park W outdoor skating rink. Plus, a brand-new children playground is just steps from your front door. (id:61215)
504 - 95 Dundas Street W
Oakville, Ontario
Mattamy Built Luxurious and Spacious Condo Located on the 5th Floor - 2 Bedrooms, 2 Bathroom Condo Unit, Upgraded Kitchen with Granite Counter Top and Stainless Steel Appliances, Open to the Dining and Living Room leading to the Huge Balcony. Smart Thermostat, Engineered Hardwood Floors, Tons of Upgrades in the Kitchen, Baths and Ensuite Laundry. 1 Parking Spot and Locker - Close to Amenities - Bus Route, Schools and More. (id:61215)
10223 Guelph Line
Milton, Ontario
MUST SEE VIRTUAL TOUR - CLICK MULTIMEDIA - Contemporary elegance meets estate living. Situated on a beautifully manicured 1.11-acre lot, this custom-built 2022 bungalow delivers nearly 5,000 sqft of meticulously designed living space, with 5 beds, 5 baths, and an oversized 3-car garage. Just 3 minutes from Hwy 401, this luxury residence offers seamless access while surrounded by privacy and natural beauty. Inside, you'll find 10ft flat ceilings, solid 8ft doors, and refined craftsman-style millwork throughout. The designer kitchen is a showpiece with a massive quartz island (4x9ft), floor-to-ceiling custom cabinetry, and premium built-in appliances. Ideal for everyday living and upscale entertaining. The great room stuns with a 17ft cathedral ceiling, exposed wood beams, a 42" Napoleon fireplace, built-inParadigm surround sound, and oversized patio doors leading to a glass-railed composite deck. A stylish family room offers a second 72" fireplace and in-ceiling audio for immersive ambiance. The primary suite isa private sanctuary with its own fireplace, custom walk-in closet, luxury ensuite, and French doors to the rear deck. Every bedroom on the main floor includes built-in audio and custom closets. The fully finished 9ft ceiling basement redefines modern living with engineered hardwood, a custom-built library with ladder, wet bar, and two spacious bedrooms each with its own ensuite. At its heart is a $100K+ professionally built11-channel 8-seater home theatre, fully insulated for premium acoustics. Outdoors, the property is a masterpiece: two composite decks with gas hookups, landscape lighting, a fire pit, volleyball setup, and an apple & pear orchard, complemented by fruit trees, berry patches, and grape vines. The garage is EV ready(for 2), fully insulated, with premium carriage-style doors, built-in racks, and Pro-slat tool walls ideal for car lovers or hobbyists. This is more than a home, its an experience. A retreat. A lifestyle. And it's ready for you. (id:61215)
35a Frances Avenue
Toronto, Ontario
Elegance, Quality & Comfort. This executive-detached home offers luxury and functionality. Featuring hardwood floors, an open-concept living and dining area, and a chef's kitchen with a large island, extended soft-close cabinetry, and integrated appliances. The family room includes a fireplace, large windows and walkout to good sized deck. Upstairs, find three spacious bedrooms all with their own ensuite, including a grand master suite with a walk-in closet and a spa-like 5-piece ensuite with a glass shower and freestanding tub. Finished walk up basement with large recreational space and 3-piece washroom. Tenant to pay all Utilities for the entire property. (id:61215)
2107 - 150 Charlton Avenue E
Hamilton, Ontario
Fully Renovated 1-Bedroom Apartment Condo Building Perks: Gym, indoor pool, sauna, squash court, billiards room, party room, squash court, dart room, outdoor patio, board room, men's and women's change rooms with showers. Resort style living with a renovated lobby & residential floors. Video: https://youtube.com/shorts/lzV30Lr_JnA?si=RcB-jkTJdbZMVWT1 Large balcony with escapement views. Granite countertops & modern light fixtures. Brand new kitchen with full-sized stainless steel appliances (dishwasher, fridge, microwave, PLUS a bonus chest freezer).New flooring, paint, and upgraded electrical throughout. Stunning bathroom with walk-in shower, new vanity, and fresh tiles. Contemporary finishes from top to bottom. In the heart of Hamilton's Corktown neighborhood. Steps to Augusta & James Street restaurants. Close to multiple hospitals ideal for medical staff. Easy transit access & walkable downtown living. 95 Walk-score, 83 Transit Score. Perfect for a professional couple, young professionals, or medical staff who want upscale living downtown without compromise. Additional: Bicycle storage: $0.00 Storage Locker: $0.00 (waiting list) Heat Hydro Water AC: +$150/month (flat fee) Parking: +$100/month/spot (multiple spots possible, waiting list). (id:61215)
Bsmt - 10 Rizal Avenue
Markham, Ontario
Excellent Location! 5 Min To Markham & Steeles, Quiet Neighborhood. Newly Built Two Bedroom Basement Apartment In Highly Demanded Box Grove Area With One Parking. Open Concept Kitchen With Quartz Countertop, Backsplash & Brand-New Stainless Steel Appliances. 3 Pc Washroom With Glass Shower & Quartz Countertop. Pot Lights & Laminate Flooring Throughout. Private Laundry. Close To Schools, Steps To YRT, Hwy 407, Banks, MS Hospital, Shopping Center & All Amenities. Snow Removal On Tenant's Driveway Parking, Tenant Insurance & 30% Utilities Are Tenant's Responsibilities. Basement Is Suitable For Single Individual Or A Couple. (id:61215)
Ph 10 - 75 King William Crescent
Richmond Hill, Ontario
Sunshine! Sunshine! Sunshine! Large Corner Unit in Well Managed Building. Bright, Clean Penthouse Unit with an Beautiful Unblocked View. Conveniently Located in Richmond Hill near Transit Hub, Shops, Restaurants, Schools, Cinemas ... and More. Excellent Condition: Recently Painted, Mirrored Closet Doors, Upgraded Flooring. Landlord is Looking for AAA Caring Tenants, No Pets, Non-Smokers. (id:61215)
22 Columbine Avenue
Toronto, Ontario
Welcome To 22 Columbine Avenue, One Of The Original Manors In The Highly Desirable Beach Triangle, A Perfect Place for Families. It Is A Convenient Location; A Short Drive Into The City, and A Short Walk To The Beach. It Is Also close to Restaurants And Amenities Without Having To Live Directly In The Traffic. This Modern Renovated Home Boasts 4+1 Bedrooms, 5 Baths, 2 Gas Fireplaces, Heated Floors, An Open Concept Main Floor Plan With An Island Kitchen Layout, And A Walkout To A Gazebo Covered Deck. A finished Lower Level With High Ceilings An Additional 5th Bedroom And A Spa Like Bath. An Entertainer's Delight! Plenty Of Private Parking. (id:61215)
220 - 3220 Sheppard Avenue E
Toronto, Ontario
Newer Condo Unit!! **Spacious Studio With Full Bathrooms, Open Concept Living/Dining/Kitchen Area With 9 Foot Ceiling, Walk-In Closet & Walk Out To North Facing terrace, Newer Stainless Steel Appliances, Parking, En-suite Laundry.60 SqFt Balcony (id:61215)
4 - 364 Dundas Street E
Toronto, Ontario
Welcome to 364 Dundas St E A Rare 2-Storey Condo Townhouse in Downtown Toronto. Originally built in the 1890s, this 2-bed, 2-bath townhome offers over 900 SQFT of character-filled living with soaring 10+ ft ceilings, exposed brick and stone walls, pot lights, crown moldings, and hardwood/laminate floors. Enjoy dual entrances, an updated kitchen with granite counters, stainless steel appliances, and a center island, plus multiple outdoor spaces: front garden, private back patio, and wooden deck with access to a secure courtyard and parking. Nestled in the heart of downtown Toronto, this rare gem blends heritage charm with contemporary comfort. Whether you're a professional, student, or urban dweller seeking character and convenience, this home offers a unique lifestyle in one of Toronto's most vibrant communities. Steps to transit, TMU, George Brown, shops, schools, and more. (id:61215)
520 - 158 Front Street E
Toronto, Ontario
Bright And Clean 1 Bedroom + Den That Shows With Confidence! No Wasted Square Footage, This Layout Is Very Space-Efficient & Functional With A Large Den. In The Heart Of Downtown, Walk Or Bike To Where Your Heart Desires. St. Lawrence Market, Distillery District, Waterfront, Financial District, TTC, Direct Bike Lane At Door Step, Groceries & Hwys. (id:61215)
110 - 55 Stewart Street
Toronto, Ontario
Rare 2-storey condo town w/ private entrance on quiet tree-lined Stewart St. Fully furnished + move-in ready! Main floor features remodeled kitchen (integrated appliances), powder rm & custom banquette w/ storage. Upper level includes den/media rm w/ dry bar & timber loft column + primary bdrm w/ floor-to-ceiling windows & office nook. Live/work potential. Parking incl. Access to 1 Hotel amenities: rooftop pool, gym, concierge & more. Steps to the upcoming King/Bathurst Ontario Line subway, shops, dining, parks, theatre & Billy Bishop Airport. Priced UNDER $900/sf, -14% lower than the King West avg. Luxury living without the luxury price tag. Boutique Turnkey opportunity! (id:61215)
Lph03 - 2 Augusta Avenue
Toronto, Ontario
Welcome to this stunning new condo nestled in the heart of Toronto's vibrant downtown core. This exceptional residence offers 3 luxurious bedrooms, 2 bathrooms, 1 Den and 1 parking space with a blend of modern elegance, upscale amenities, and unbeatable convenience. The key features include Spectacular Penthouse Views: you can enjoy breathtaking panoramic views of Toronto's iconic skyline from the comfort of your own home; Contemporary design: Immerse spectacular penthouse views in a sleek and stylish living space boasting high-end finishes, premium materials, and meticulous attention to detail; Open concept layout: The spacious floor plan is perfect for entertaining guests or simply relaxing in comfort; State-of-the-Art kitchen: Whip up culinary delights in the gourmet kitchen featuring top-of-the-line appliances, sleek countertops, and ample storage space; the convenience of downtown living with easy access to top-rated restaurants, trendy shops, entertainment venues, YMCA and so much more (id:61215)

