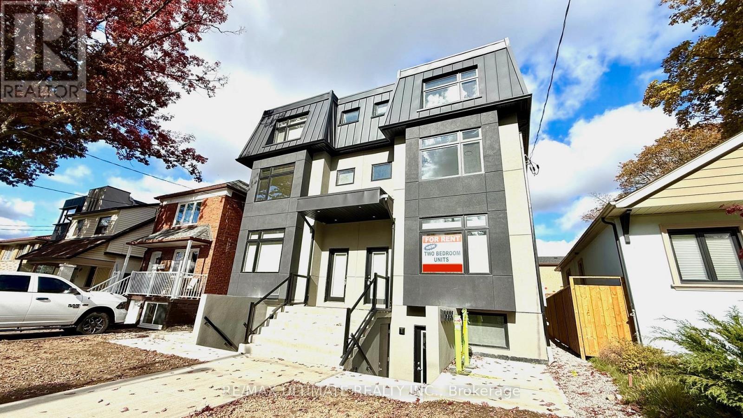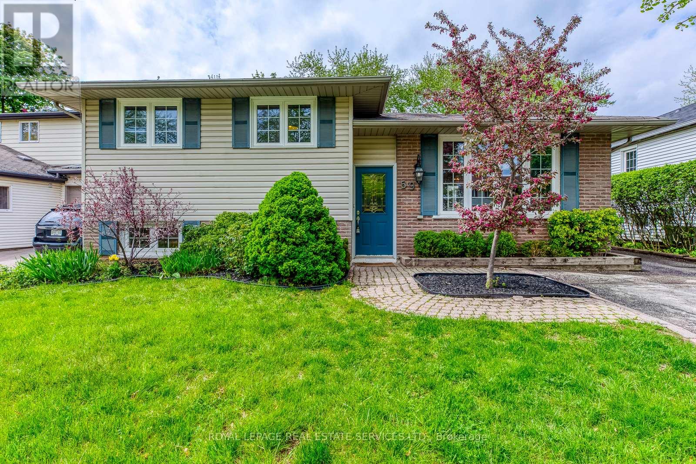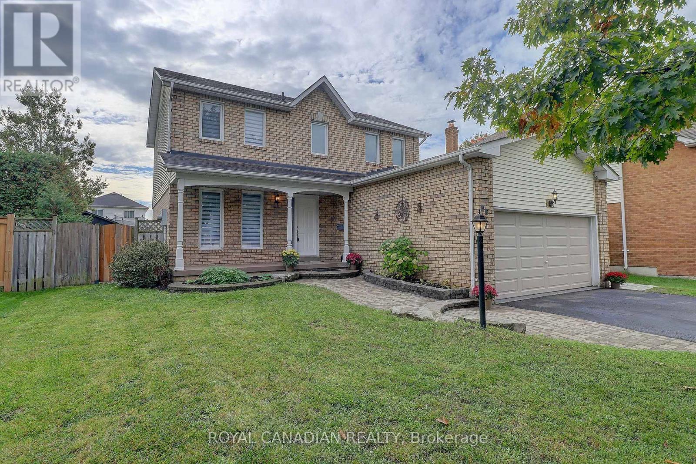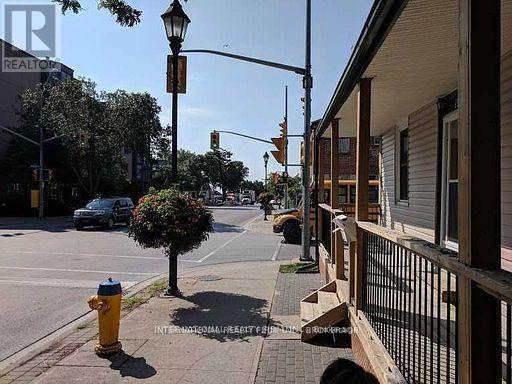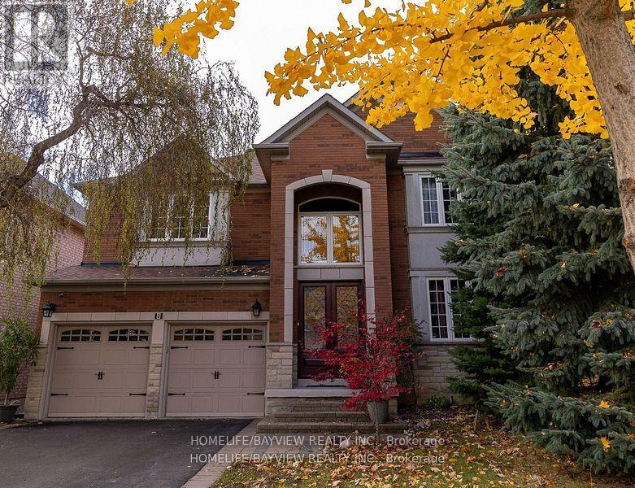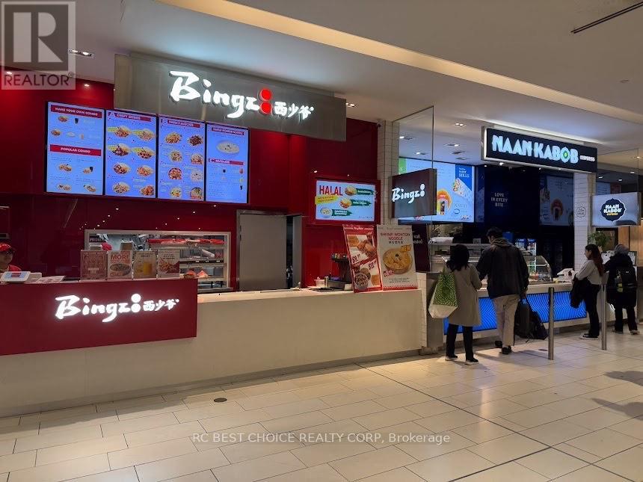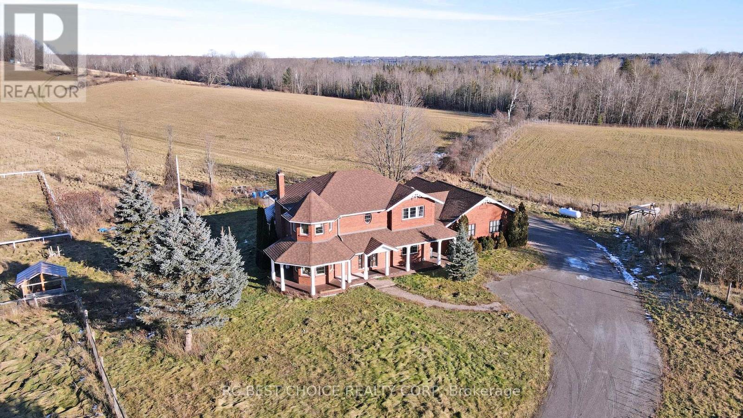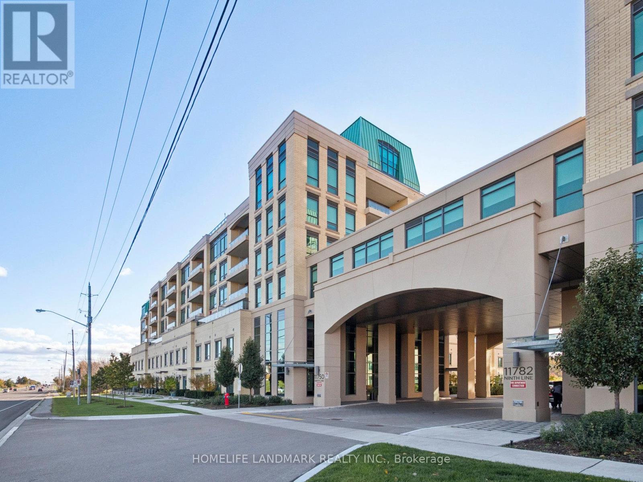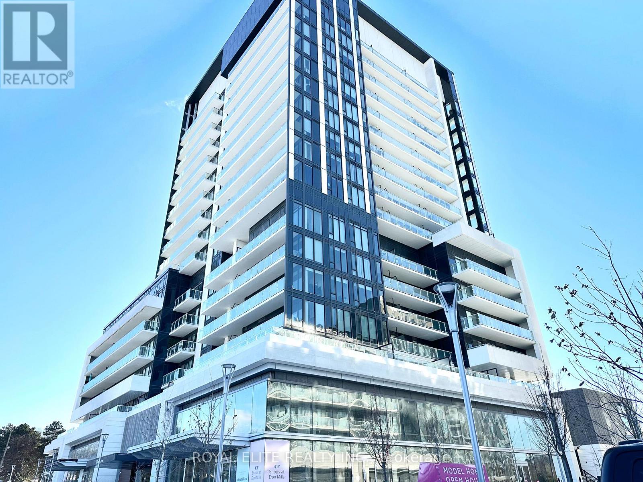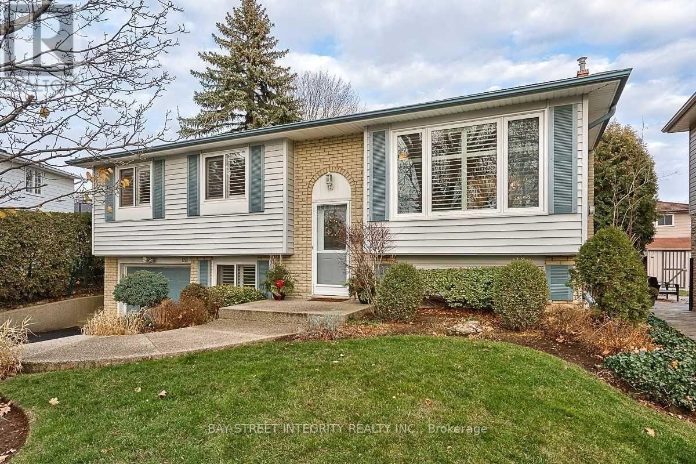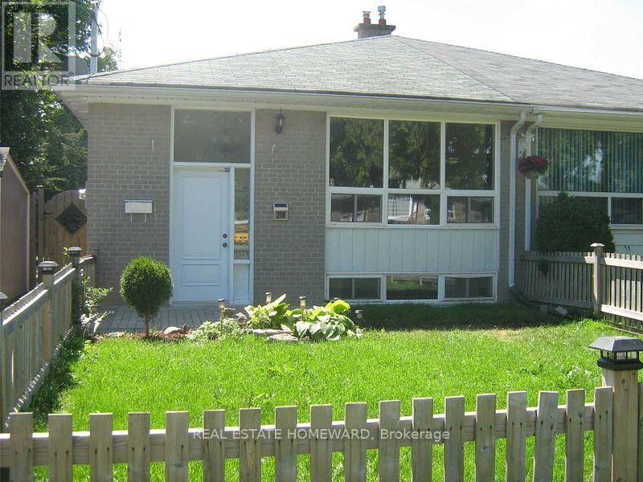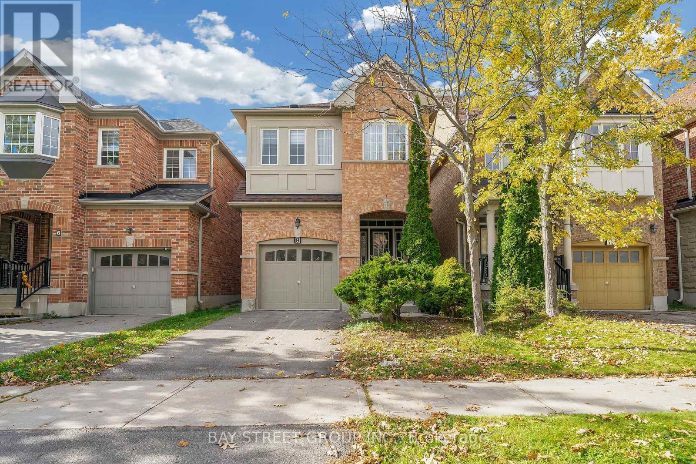Team Finora | Dan Kate and Jodie Finora | Niagara's Top Realtors | ReMax Niagara Realty Ltd.
Listings
Unit 2 - 56b East Drive
Toronto, Ontario
Welcome to this brand new, never-lived-in, bright and spacious 2-bedroom, 1-bath apartment in the heart of Rockcliffe-Smythe. Enjoy an open-concept layout with ensuite laundry and your own personal outdoor balcony, perfect for morning coffee or evening relaxation. Discover the hidden gem of Toronto's west end - a vibrant, family-friendly neighbourhood surrounded by lush parks, scenic trails, and the beautifulHumber River. Here, you'll experience the ideal blend of city convenience and natural charm, with easy access to transit, schools, and shopping, all within a growing community that's peaceful, welcoming, and full of opportunity with ample street parking. (id:61215)
59 Mccraney Street W
Oakville, Ontario
Beautifully updated 3-bedroom split-level detached home in desirable College Park! Prime location within walking distance to Sheridan College and White Oaks High School.This charming residence features a separate entrance to the lower level, complete with a bedroom, washroom, kitchen, and recreation room with above-grade windows, perfect for an in-law or nanny suite or rental income potential.Enjoy seamless indoor-outdoor living with a walkout to a spacious deck with pergola, overlooking a mature, private backyard ideal for entertaining. The home also boasts French double doors with built-in Phantom screens and a natural gas line for BBQ.The newly renovated kitchen showcases quartz countertops and stainless-steel appliances, offering both style and functionality. A move-in ready home with endless possibilities in a family-friendly neighbourhood! (id:61215)
40 Doncaster Crescent
Clarington, Ontario
Beautiful 3+2 bedroom, 4 washrooms with a finished basement featuring a kitchenette and separate entrance, ideal for in-laws or extended family. Enjoy a double car garage, shed, deck and pool-sized backyard, perfect for entertaining. Located close to schools, parks and Hwy 115 for easy access and convenience. (id:61215)
197 Division Street
Cobourg, Ontario
Recently Updated Pet Friendly 3 Bed 1 Bathroom Home. Steps From The Famous Cobourg Beach, Cobourg Marina And Close To Downtown Shopping. Ensuite Laundry. No Smokers. AAA Tenants Only. Utilities EXTRA. No Parking, However Permit Parking Available from the City. (id:61215)
8 Pico Crescent
Vaughan, Ontario
**Immaculate & absolutely beautiful 4 bdrms, 4 baths. Executive home on the premium 50ft lot nestled in desirable Westmount/Wilshire Community. **Double door entry to a Grand Foyer w/magnificent cathedral ceiling.**$$ spent in recent reno (state of the art kitchen with an extensive use of quartz; furnace; roof and +++) ** Crown moldings, Wainscotting, Pot lights, private backyard w mature trees. Freshly painted in designer colors.** Surrounded by endless amenities, including high rank schools, shopping and walking trails.** This home with the great layout on a child friendly street is perfect for any family looking for comfort and style.** Don't miss out on the opportunity to make this house your Dream Home** (id:61215)
Fc-15 - 300 Borough Drive
Toronto, Ontario
Location! Location!! Location!!! Welcome To Scarborough Town Centre, The Hub Of Scarborough! Over 1,300,000 Sq. Ft Retail Space & More Than 250 Stores & Services Includes Walmart & Cineplex Cinema As Its Anchor. The TTC's Line 3 Scarborough Had A Station Adjacent To The Mall, A Busy Terminal For A Number Of TTC, GO Transit & Durham Regional Transit Bus Routes, Each Year Millions Of Foot Traffics & Visitors. Free Parking, Wheelchair-Accessible Parking Lot, Unmatched Exposure & Convenient Commutes. Time To Unveil The Exciting Opportunity To Run BINGZ CRISPY BURGER, The Fast Growing Franchise In Central Food Court, Easy To Run, Training Provided By Head Office. (id:61215)
571 Hickory Beach Road
Kawartha Lakes, Ontario
This Spectacular Country Property Has It All!! A Magnificent 2002.3 x 1780.6 Feet (65.59AC) Country Relaxing Around, the proposed zoning allows for various land uses including single detached dwellings, It comprises 37 lots, each with a minimum size of 0.7 acres, intended for single detached dwellings. Distance To Lake And, Great Land Investment Opportunity. Development: +/- 13.02 ha. (32.18 ac.). Development Potential. Next To A Development Area With Unlimited Potential. VTB available for qualified buyer. Ask for the details. **EXTRAS** Vegetable Garden, Hilltop Gazebo Overlooking The Property. Pride Of Ownership Throughout!! This Is A Must See Property. (id:61215)
525 - 11750 Ninth Line
Whitchurch-Stouffville, Ontario
Welcome to 9th and Main by the well-known builder Pemberton Group! HEAT & WATER, & ROGERS INTERNET IS INCLUDED. Just 3 minutes away from the Stouffville GO train station & easy accessibility to Hwy 404 & 401. One bedroom, one full-size den, two bathrooms & 9-foot ceilings. 1 LOCKER & 1 PARKING include concierge, guest suite, gym, pet wash, golf simulator, visitors parking + more! (id:61215)
535 - 20 O'neill Road
Toronto, Ontario
Conveniently Located At The Shops At Don Mills With Easy Access To Outdoor Mall. This Stunning One- Large Bedroom Offers A bright And Modern Open-concept Layout With A Large Balcony.9-Ft High Ceilings, Exterior Glass Sliding Doors, Mirror Sliders & Closet Doors. In-suite Laundry. Close To Highways Dvp And 401.Amenities Include: 24 Hour Security, Concierge, Gym, Swimming Pool, Party Room, And Much More. (id:61215)
1261 Richards Crescent
Oakville, Ontario
Quiet Family-Friendly Street Nestled In Popular College Park Within Walking Distance Of Oakville Golf Club, Sunningdale Ps (French Immersion), White Oaks Ss With The International Baccalaureate Diploma Programme, Sheridan College, Oakville Place, Parks, And Beautiful Hiking And Walking Trails! This Attractive, Meticulously Maintained Three Bedroom Raised Bungalow Is Situated On A Premium Pie-Shaped Mature Lot. The Main Level Features Hardwood Floors, Formal Living Room With Large Picture Window Overlooking The Front Yard Open To Dining Room With French Door Walk-Out To Deck, Kitchen With Pantry And An Abundance Of Cabinets. Note: The rooms with furnitures and decor are digitally staged to show potential use. (id:61215)
Main - 218 Alsace Road
Richmond Hill, Ontario
Beautiful 3 Bedroom, Fresh Paint, Very Bright, Clean, Well-Maintained With Laminate Throughout Main Floor & Open Concept Kitchen With Large Quartz Counter-Top Workspace And New Sink, Renovated Bathroom. Parking For 2. Walk To Schools, Transit, G.O. Station, Hopping, Crosby Park W/Water Play Area, Playground, Centennial Pool & Fitness Studio. (id:61215)
8 Carrier Crescent
Vaughan, Ontario
Step Into A Brand New Renovated 2nd Floor Boasting Upscale Oak Flooring, Stunning New Double-layered Luxury Curtains. Spacious Sparkling Clean Detached Home With 3 Spacious Ensuite Bedrooms + Office In Prestigious Patterson Community! Near 2000 Sq Ft All Brick Open Concept Home With Great Layout, 9 Foot Ceilings, Hardwood Floor, Wood Staircase. Modern Kitchen with Quartz Countertop. Walking Distance To Shopping, Restaurants, Banks, Two Go Stations, One Bus To Subway. Top Ranked Public and Private Schools, French Immersion and Montessory. (id:61215)

