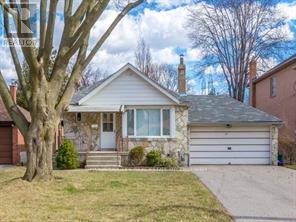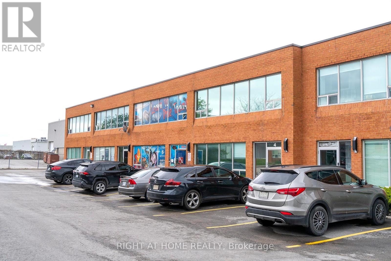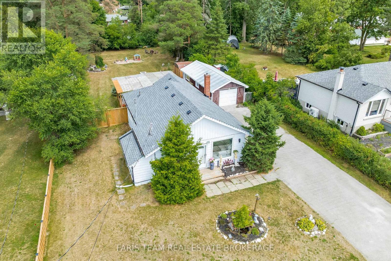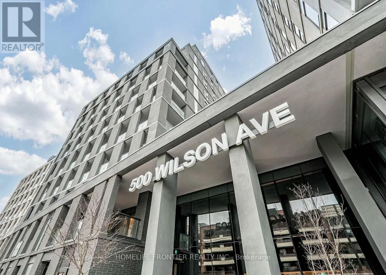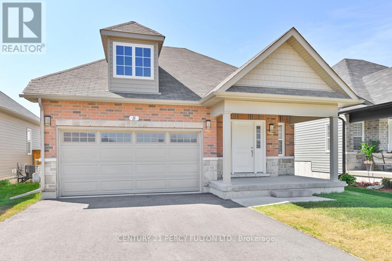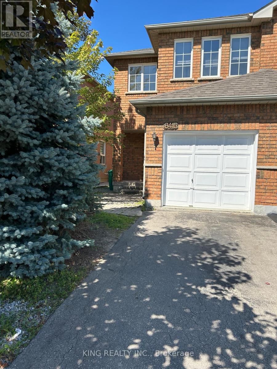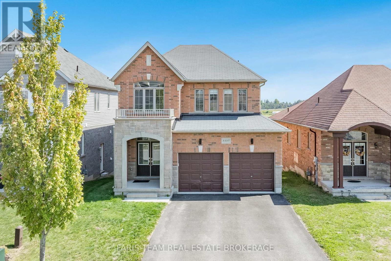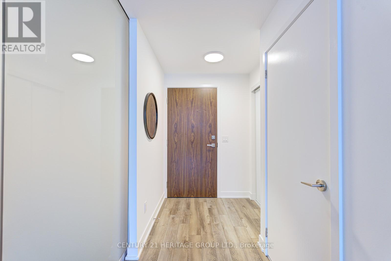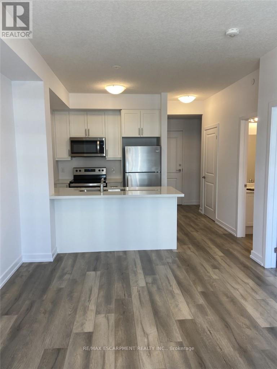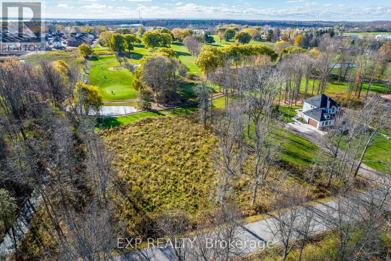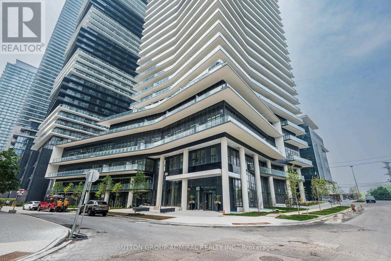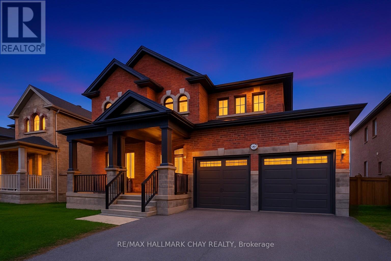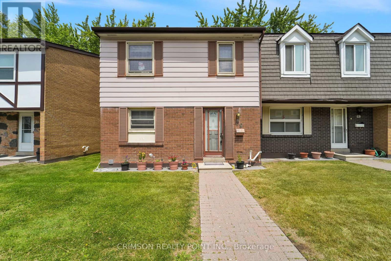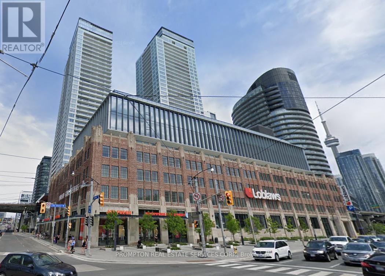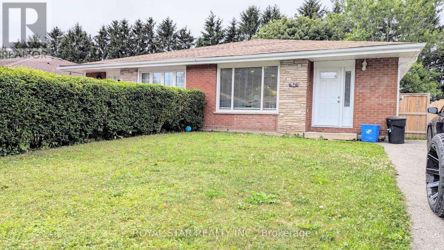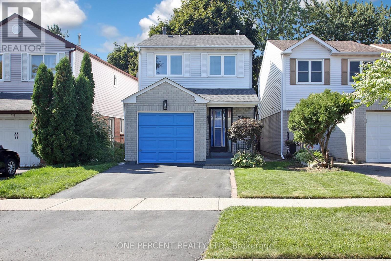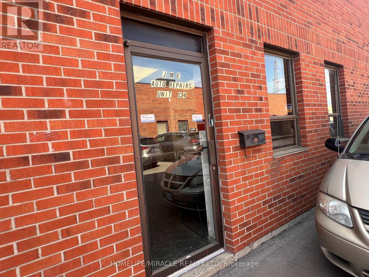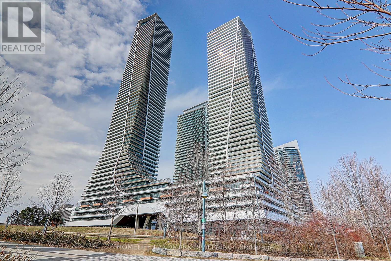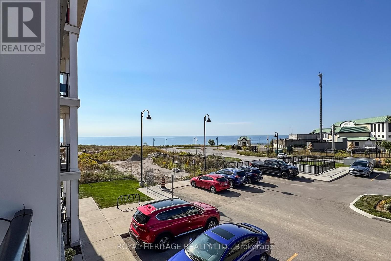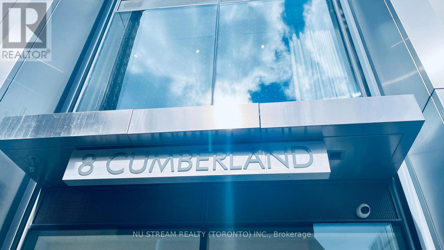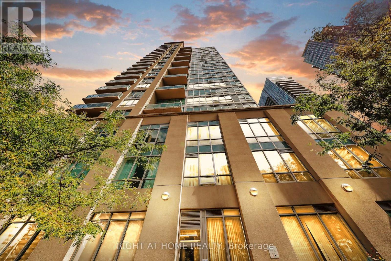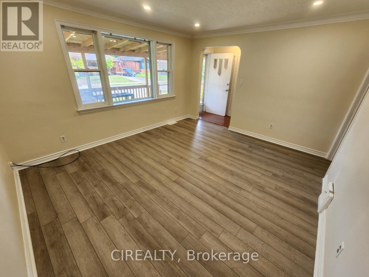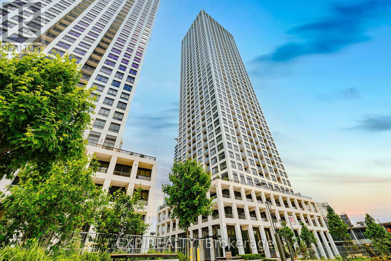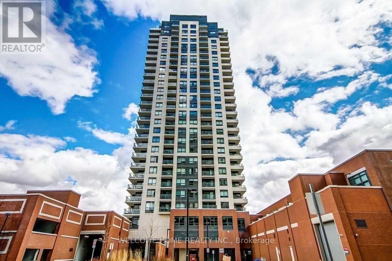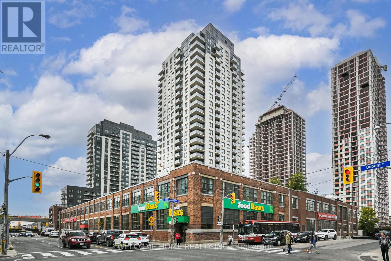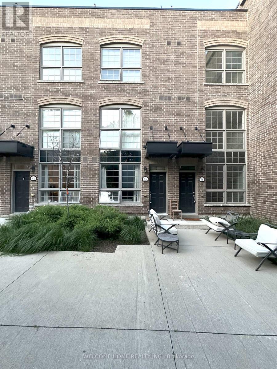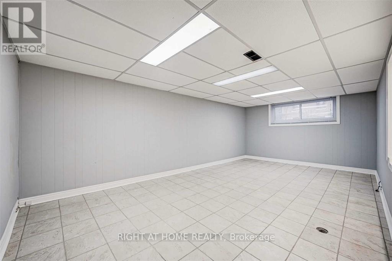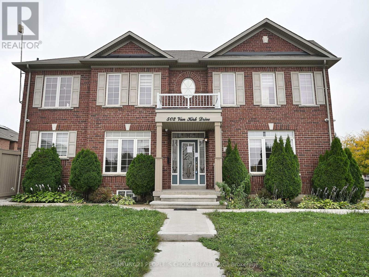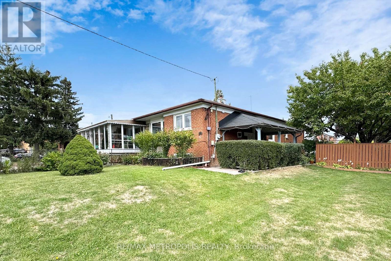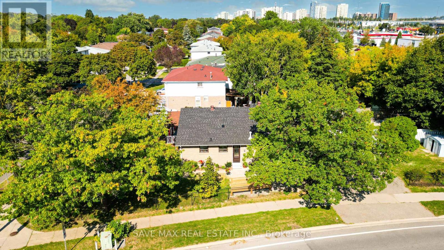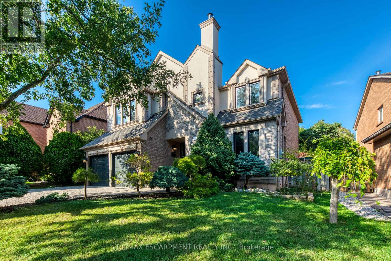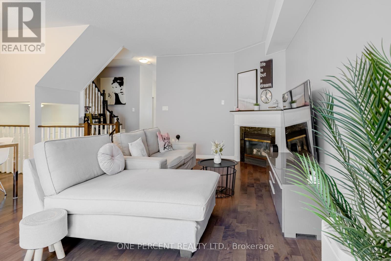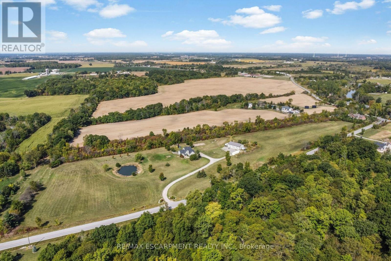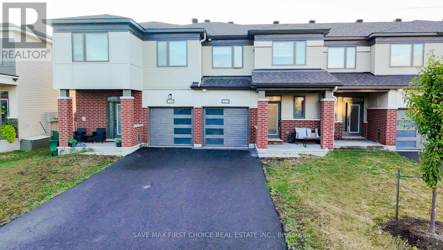Team Finora | Dan Kate and Jodie Finora | Niagara's Top Realtors | ReMax Niagara Realty Ltd.
Listings
Lower - 31 Fairlin Drive
Toronto, Ontario
One Of Etobicoke's Best Pockets! Spacious, Rarely available, Just Renovated Basement, Separate Entrance, Bright & Spacious 2 Large Bdrm Apartment, custom kitchen, Family Room, ensuite laundry, One outdoor parking space available. Walking distance to Bloor and Islington, close to all amenities & close to all Major Highways on a Detached Bungalow with Easy Access To Entire GTA! (id:61215)
3 - 350 Harry Walker Parkway N
Newmarket, Ontario
Quality Commercial retail/Industrial space on busy Harry Walker Parkway. Boasting 1500 sqft of ground level space comprised of a large retail store, washroom and industrial storage with large ground level rolling door. moving to the second floor you will find two large classrooms with an additional bathroom as well as an nearly 1000 sq ft storage room. This unit would be ideal for an investor or startup business. With new commercial and residential development in this area this unit has limitless potential. Rooftop Hvac, Close to Hwy 404, 600 volt 3 phase 100 amp electrical service (id:61215)
11 Park Avenue
East Gwillimbury, Ontario
Top 5 Reasons You Will Love This Home: 1) Nestled on a spacious property, this well-kept bungalow boasts a quiet escape surrounded by mature greenery, ideal for those seeking serenity and privacy without sacrificing convenience 2) Enjoy the benefits of major updates already completed, including a new furnace and heat pump (2024), central air conditioner (2024), updated windows (2021), a brand-new roof (2024), and an upgraded 200-amp electrical panel, ensuring comfort, efficiency, and peace of mind for years to come 3) The updated kitchen seamlessly connects to the dining and living areas, creating a bright and functional space perfect for everyday living and entertaining, with additional highlights including a white tile backsplash, peninsula seating, modern recessed lighting, and newer vinyl flooring throughout 4) Venture outside to a spacious backyard complete with a large deck and pergola, perfect for hosting summer gatherings, enjoying quiet mornings, or simply unwinding in your own private retreat 5) The partially finished basement features a separate walk-up entrance, offering excellent potential for an in-law suite, rental income, or a personalized extension of your living space. 1,044 above grade sq.ft. plus a partially finished basement. (id:61215)
830 - 500 Wilson Avenue
Toronto, Ontario
Experience modern living at Nordic Condos in Clanton Park with this stunning south-facing 2-bedroom, 2-bath suite featuring a spacious balcony. Located just steps from Wilson Subway Station and minutes from Highway 401, Allen Road, and Yorkdale Mall, the suite offers unmatched convenience, while the building provides premium amenities including a 24/7 concierge, commercial-grade gym and yoga studio, outdoor lounges with BBQ areas, children's play area, outdoor exercise zone, high-speed Wi-Fi-enabled co-working spaces, and an additional catering kitchen. The unit is available furnished or unfurnished, with Rogers Hi-Speed Internet included. (id:61215)
427 - 505 Richmond Street W
Toronto, Ontario
Luxurious And Functional Split two-bedroom, two bathroom (793 SF) soft loft in the award-winning Waterworks Condos, located in the heart of dynamic King West. The open concept layout features smooth 10' ceilings. Real hard Wood Floors Throughout, Bright and Spacious rooms with electric blinds. The gourmet kitchen is outfitted with sleek cabinetry, premium integrated appliances, and a large island. Large Balcony (163 SF) W/Unobstructed South, perched above St. Andrew's dog park and next to the Ace Hotel. Super Convenient To Everything. Residents enjoy high-end amenities including 24-hours concierge service, a rooftop terrace, stylish lounge, direct access to the world-class YMCA and celebrated WaterWorks Food Hall. (id:61215)
8 Braeburn Street
Brighton, Ontario
Welcome to 8 Braeburn St. This Detached 2 Bedroom Bungalow Situated in Beautiful Applewood Meadows on a Cul De Sac, Offers Open Concept Living + Dining. Hardwood Flooring + Ceramics Thru Out The Main Floor; Prim Bedroom Offers 4 Pc Bath With W/I Closet. Kitchen With S/S Appliances, Breakfast Bat and W/O to Deck. Good Size Foyer, Access from House to Garage. Mins to Downtown Brighton Community Centre, Parks, Cafes and Hiking Trails. (id:61215)
6415 Saratoga Way
Mississauga, Ontario
Beautiful, Cozy and Stunning Home With 3 Bedrooms, 3 Washrooms and Finished Basement in quiet family-friendly and most sought-after neighborhood of Lisgar in Mississauga. Immaculately maintained. Close to Schools, Parks, Bike-trails, Shopping plazas, Hospitals and easy access to Hwy 401, 407, 403. Beautifully Landscaped Backyard, Single door Garage with a driveway that can park upto 3 Cars and No Sidewalk. The new Community Center is within a short distance. Ready to move-in. (id:61215)
33 Carnforth Drive
Brampton, Ontario
Beautifully Renovated 4-Bedroom Detached Bungalow with pool in prestigious Parklane Estates. Move right in and enjoy this fully updated 4-bedroom bungalow, offering modern finishes and a backyard retreat with a premium lot 65.06 x 115.5 feet you'll love. Inside, you'll find a bright open-concept living space with updated flooring, a stylish custom kitchen with newer cabinetry and countertops, and tastefully upgraded bathrooms. With four generous bedrooms, there's plenty of room for family and guests. Step outside to your private backyard oasis that backs onto green space featuring a sparkling in-ground pool perfect for summer entertaining or relaxing evenings at home .Highlights include: Recently renovated interior with modern finishes, Spacious open-concept living and dining areas,Main floor family room with fireplace with walkout to backyard, main floor laundry with garage access. Finished basement with 2 large rec rooms, office, workshop, easily convertible to in-law suite. Generous 6 car parking ,with oversized garage .Located close to schools, parks, shopping, and transit, this home offers the perfect blend of comfort, convenience, and style. Pool professionally opened and closed. (id:61215)
3137 Emperor Drive
Orillia, Ontario
Top 5 Reasons You Will Love This Home: 1) Welcome to this spacious four bedroom, three bathroom home, thoughtfully designed to grow with your family and provide comfort for years to come 2) Perfectly placed in the desirable West Ridge community, you'll love the convenience of being just moments from parks, shopping, and all the essentials 3) This well-cared-for property presents plenty of potential, with a bright walkout lower level that's ready to be transformed into even more living space 4) Families will appreciate the easy access to school and city bus routes, making daily commutes and activities a breeze 5) For those on the go, quick connections to Highway 12 and Highway 11 ensure stress-free travel for work or weekend getaways. 2,171 sq.ft. plus an unfinished basement. *Please note some images have been virtually staged to show the potential of the home. (id:61215)
522 - 30 Baseball Place
Toronto, Ontario
A bright, airy, and urban 2-bedroom, 2-bathroom suite located in a lively and vibrant neighborhood, offering both comfort and convenience. The primary bedroom features an ensuite bathroom. The suite also boasts a spacious balcony off the living room perfect for morning coffee or small gatherings. Enjoy easy access to Queen Street, Broadview Avenue, and the DVP, all within walking distance. A wide selection of shops, restaurants, cafés, and entertainment options are right at your doorstep. Convenient access to the TTC ensures a quick commute to the downtown core. Outstanding building amenities include a rooftop outdoor pool, sun deck/garden, lounge, professional gym, guest suite, and 24-hour concierge service. (id:61215)
424 - 5055 Greenlane Road
Lincoln, Ontario
Beautiful Beamsville. Newly constructed building. Seconds to the QEW and future Go Station close to shopping, schools, restaurantsBeautiful Beamsville. Newly constructed building. Seconds to the QEW and future Go Station close to shopping, schools, resturants, wine route in Niagara on the Lake. 1 Bed + Den, balcony, underground parking, locker, insuite laundry, on Ground Level, wine route in Niagara on the Lake. 1 Bed + Den, balcony, underground parking, locker, insuite laundry, on Ground Level (id:61215)
0-11958 Bertie Street
Fort Erie, Ontario
Residential Building Lot for Sale, Prime Location adjacent to Fort Erie Golf Course. An exceptional opportunity to own a premium residential building lot measuring 100 feet by 175 feet, ideally situated in a serene and nature-rich setting. This property is zoned for residential construction and forms part of an eight-lot development strip, with four beautifully completed homes already established on the street. Property Highlights: Directly backs onto the 5th tee box of the Fort Erie Golf Course, offering unobstructed views and tranquil surroundings. No neighbours on the left side of the property, ensuring privacy and preservation of open space. Surrounded by mature trees and natural landscapes. Zoning approved for residential development. Utilities & Services: Water services will require installation of a cistern or well, along with a septic system. Gas / Electrical available. Professionally designed custom building plans are available for a two-storey, 2,500 square foot home. Plans include a two-car garage and strategically placed windows to maximize views of the golf course. Build your dream home in one of Fort Erie's most desirable locations, where nature meets luxury living. (id:61215)
4905 - 38 Annie Craig Drive
Toronto, Ontario
Welcome to Waters Edge, where luxury meets lifestyle on the scenic shores of Lake Ontario in Toronto's vibrant Humber Bay community. This elegant 2+1 bedroom, 2 bathroom condo offers unobstructed panoramic views of Lake Ontario and the Toronto skyline through floor-to-ceiling windows, filling the space with natural light and serene beauty.2 spacious bedrooms + versatile den (ideal for home office or guest room)2 modern bathrooms Open-concept living & dining area Gourmet kitchen with premium finishes Wraparound balcony perfect for morning coffee or evening wine Thoughtfully designed layout offering both functionality and elegance Whether you're hosting friends or unwinding after a long day, this suite provides the perfect balance of comfort, style, and tranquility (id:61215)
1171 Quarry Drive
Innisfil, Ontario
Impressive SanDiego Quality Built Home! Immaculate 3 Bed + Loft, 3 Bath, 2435 Sqft Executive Home In One Of Innisfils Most Desirable Neighbourhoods. Stunning Brick & Stone Exterior. Covered Front Porch. Formal Living & Dining Rm. Family Rm w/Gas Fireplace. Beautiful Eat-In Kitchen w/Granite Counters, Breakfast Bar & High-End Stainless Steel Appliances (Gas Stove). Main Floor Laundry Rm w/Custom Cabinetry, Sink & Garage Access. Primary Suite w/Dazzling Ensuite Bath, Walk-In Closet & Sitting Area. 2 Large Spare Bedrooms + An Amazing Upper-Level Media Loft/Den. Unspoiled Lower Level w/High Ceilings & Lookout Windows. KEY UPGRADES & UPDATES: Elegant Double Door Entry. Wood Staircase w/Iron Spindles. Granite Counters In Kitchen, Bathrooms & Laundry Rm. Oversized Tiles. Hardwood On Main Floor, Upper Hall & Media Rm. 9 M/F Ceilings. Upgraded Hardware, Trim & Lighting. Freshly Painted. Oversized Garage Doors. Fenced Yard w/Huge Stone Patio. Close To All Amenities & Lake Simcoe. Watch Your Kids Walk To School Or Play At The Park From This Magnificent Family Home! (id:61215)
79 - 25 Brimwood Boulevard
Toronto, Ontario
Welcome to this charming end unit townhome, ideally situated in the highly sought-after North Agincourt neighborhood. The bright living room provides a serene retreat with a direct walk-out to the backyard, which seamlessly backs onto a lush green space perfect for outdoor enjoyment and relaxation. The finished basement offers versatile living options, with the potential for a fourth bedroom or a dedicated home office. Adding to its convenience, the basement features a direct walk-out to two dedicated parking spaces. Enjoy the unbeatable location, just a short distance from reputable schools, beautiful parks, diverse shopping options, and a hospital, ensuring all your daily needs are within easy reach. Book your showing today! (id:61215)
1409 - 21 Grand Magazine Street
Toronto, Ontario
FULLY FURNISHED & EQUIPPED - Pride Of Ownership - 1 Bedroom Luxury Suite In Desirable West Harbour City 2. This Prestigious Residence Features 9Ft Ceilings, Dark Hardwood Floors, Kitchen W/ Granite Countertop & Stainless Steel Appliances, An Absolutely Spectacular View Of Toronto Sunsets And The Lake. Just Steps To Public Transit, Restaurants & Shopping. Resort Style Amenities Including Pool, Gym, Guest Suites & 24 Hr Concierge. All furniture and appliances are less than a year old and the unit was freshly painted earlier this year. Included: TV, robot vacuum cleaner, steamer, iron, fully equipped kitchen (electric kettle, dish set, glasses, flatware, pots, pans, utensils). (id:61215)
2709 - 17 Bathurst Street
Toronto, Ontario
Luxury One Bedroom Condo Unit At Downtown Entertainment District. Inside Toronto's Largest Community, Concord Cityplace. Very Practical Open Concept Layout With Miele Appliances. Soaring Majestically Over The New 50,000 Sq. Loblaw's Flagship Supermarket. Elegant Spa-Like Bath, And Access To 23,000 Sq. Ft. Of Hotel Style Amenities. Steps To Transit, 8 Acre Park, School, Community Centre, Shopping, Restaurants, Cn Tower And More. (id:61215)
42 Witty Avenue
Ingersoll, Ontario
Welcome To This Cute 3-Bedroom Semi Detached Bungalow, Nestled In One Of Ingersoll's Most Sought-After And Prestigious Neighbourhoods. Located On A Quiet, Family-Friendly Street With No Neighbours At The Back, This Home Offers Both Privacy And Comfort. Professionally Renovated In 2021, The Property Features Newer Flooring, Pot Lights Throughout, Stainless Steel Appliances. This Listing Is For The Upper Floor Only And The Basement Is Not Included In The Rental. (id:61215)
72 Malabar Crescent
Brampton, Ontario
Lovely, meticulously maintained 2-storey detached home in the family-friendly Central Park neighbourhood of Brampton. This 3-bed, 3-bath home features a bright living and dining room, a renovated kitchen with stainless steel appliances, quartz counters, and a stylish updated powder room. Walk out to a deck and fully fenced backyard overlooking a beautiful ravine with walking trails. The second floor offers 3 spacious bedrooms, including a primary with walk-in closet and ensuite. The finished basement adds a rec room, wet bar, laundry, and ample storage. Updates include roof & driveway (2017), stainless steel fridge/stove/dishwasher (2019), all counters/sinks/toilets (2019), and kitchen (2024). Steps to schools, parks, Sobeys, restaurants, transit & more. Close to Brampton Civic Hospital with easy access to Hwy 410 & GO Transit. (id:61215)
416a - 3660 Hurontario Street
Mississauga, Ontario
This single office space is graced with expansive windows, offering an unobstructed and captivating street view. Situated within a meticulously maintained, professionally owned, and managed 10-storey office building, this location finds itself strategically positioned in the heart of the bustling Mississauga City Centre area. The proximity to the renowned Square One Shopping Centre, as well as convenient access to Highways 403 and QEW, ensures both business efficiency and accessibility. Additionally, being near the city center gives a substantial SEO boost when users search for terms like "x in Mississauga" on Google. For your convenience, both underground and street-level parking options are at your disposal. Experience the perfect blend of functionality, convenience, and a vibrant city atmosphere in this exceptional office space. **EXTRAS** Bell Gigabit Fibe Internet Available for Only $25/Month (id:61215)
C4-55 Selby Road
Brampton, Ontario
Welcome to unit #C4, Selby Road Brampton ON Auto repairs shop in heart of Brampton commercial area. Short and Long Lease available. Very low rent. Good flow of regular customers. Good profitable business. Owners willing to retired. Operation hours 9AM to 6PM Monday to Saturday. Don't miss this opportunity schedule your private tour today. (id:61215)
516 - 20 Shore Breeze Drive
Toronto, Ontario
Beautiful 1 Bedroom+Den Condo (Den Can be used as office or bedroom) located at the Modern Waterfront Community In Mimico! Fabulous Views Of Toronto's Skyline And Lake Ontario. A Modern Waterfront Community With Luxury Amenities Incl 24Hr Concierge, Saltwater Indoor Pool & Hot Tub, Lounge, Gym, Yoga & Pilates Studio, Cross Fit Room, Party Room, Theatre Room And More! Near Hwy & TTC. Includes One Parking Spot & Two Lockers. (id:61215)
214 - 70 Shipway Avenue
Clarington, Ontario
Bright and spacious 2 bedroom, 2 bathroom condo featuring an oversized balcony with unobstructed views of Lake Ontario. Steps to the waterfront trail with access to Wilmot Creek Nature Preserve offering 77 hectares of forest and scenic walking trails. Includes Gold Membership to the Admirals Club with indoor pool, lounge, games room and more. Unit shows like new with an open-concept layout, stainless steel appliances, granite counters, stylish backsplash, updated lighting, and fresh carpets. A must-see condo with resort-style amenities and an unbeatable location! (id:61215)
731 - 1900 Simcoe Street N
Oshawa, Ontario
Rare Opportunity - Largest Corner Unit Of Kind In This Building With Full Windows Having North-East Exposure. Sun-Filled Unit With Full Size Bath Tub And Parking Included! Self Contained/Fully Furnished Spacious Condo Unit With Granite Counters, Study Area, Relaxing Area And Tons Of Storage Space!. Hardwired Hi-Speed Internet. (id:61215)
837 - 250 Wellington Street W
Toronto, Ontario
Step into one of Toronto's premier downtown condos where style, location, and amenities converge beautifully in the luxury residences at Tridel ICON II. This bright, south facing, open-concept and functional 1+1 unit features 715 sq ft of living space with hardwood, floors, granite countertops, storage locker and all utilities included. Perfectly located in the heart of downtown Toronto and just steps away from the Entertainment District theaters, Rogers Centre, ScotiaBank Arena, Union Station, the Financial District, the PATH, restaurants, shops, nightlife, transit and the Gardiner Expressway. Building amenities include 24-hour concierge, gym, sauna, aqua spa, indoor pool, cyber lounge, billiard room, Rooftop terrace equipped with BBQ and loungers to enjoy breathtaking views of the city. (id:61215)
1108 - 8 Cumberland Street
Toronto, Ontario
Welcome to Luxury Living at This Prestigious Great Gulf Building!Step into sophistication with this stunning 2-bedroom/2-bathroom suite, perched high on the 11th floor, offering peace and quiet above the vibrant energy of downtown Toronto. Enjoy an intelligently designed layout featuring 10-foot smooth ceilings, engineered hardwood flooring, and sleek stone countertops.The modern kitchen is equipped with a built-in cooktop, oven, fridge, and dishwasher, while the Samsung washer and dryer add everyday convenience. Bell high-speed Wi-Fi is included, making working from home effortless.Located in the heart of Yorkville, one of Torontos most upscale and desirable neighbourhoods, surrounded by world-renowned designer boutiques, fine dining, luxury hotels, art galleries, museums, spas, and more. Prime location, minutes to UoT, easy access to TTC/DVP/401. Exceptional Building Amenities Include:Outdoor terrace & BBQ lounge, State-of-the-art fitness center, Party room & entertainment space, Pet park with spa access,Tranquil garden retreat. Don't miss the opportunity to this exclusive address home. Schedule your private viewing today! (id:61215)
607 - 185 Legion Road N
Toronto, Ontario
Welcome to your urban oasis in the heart of Toronto, at The Tides of Mystic Point. This stunning Corner Unit , 2-bedroom, 2-bathroom condo is located in the vibrant city center, offering the perfect blend of luxury and convenience. Step inside this modern unit, featuring sleek finishes and an open concept layout that maximizes space and natural light, with lake and city view. The spacious living room is perfect for entertaining guests or relaxing after a long day, while the gourmet kitchen is a chef's dream with stainless steel appliances and granite countertops. The master bedroom is a tranquil retreat with a private 4pc ensuite bathroom, while the second bedroom is ideal for guests or a home office. Located in a sought-after building, residents can enjoy top-notch amenities including a fitness center, outdoor swimming pool and concierge service. With easy access to public transportation, shopping, dining, and entertainment options, this condo offers the ultimate urban lifestyle. Don't miss your chance to own this stylish and sophisticated condo in the heart of Toronto. Book your showing today! (id:61215)
82 Lilian Drive
Toronto, Ontario
Great Location! Move-in ready bungalow in high demand community! 3 Bedroom on the Main floor and 1 bedrooms in the basement. 2 full bathrooms. Spacious backyard, large driveway & hardwood floors. Lots of Storage. Conveniently located, this property provides easy access to nearby amenities such as schools, parks, shopping centers, etc. (id:61215)
2508 - 30 Elm Drive W
Mississauga, Ontario
Welcome to Suite 2508 at 30 Elm Drive W in the heart of Mississauga a stylish and efficient 2-bedroom, 2-bathroom condo offering modern urban living just steps from Square One. This thoughtfully laid-out unit features a sleek kitchen, open-concept living area, a comfortable primary bedroom with a 4-piece ensuite, and a second bedroom perfect for guests or a home office. Enjoy easy access to restaurants, parks, transit, Sheridan College, the YMCA, and major highways, making this an unbeatable location for convenience and lifestyle. Residents also enjoy premium amenities, including a fully equipped gym, billiard room, and theatre room everything you need for comfortable, connected living. (id:61215)
1702 - 1410 Dupont Street
Toronto, Ontario
CN TOWER VIEW!! Bright and Spacious 1 Bedroom, 1 Washroom. Open Concept, with modern Finishing. Enjoy a stylish kitchen with granite countertops and stainless steel appliances, a generously sized bedroom with an oversized closet, and a private balcony for City Skyline Views including the CN Tower. Located in the vibrant Junction Triangle with unbeatable convenience with TTC, Subway, Grocery Store, Shoppers Drug Mart, Food Basics, Steps Away. Along with Trendy Boutiques, cafes, restaurants, parks, and renowned schools, this neighborhood is perfect for any Family. Fuse Condo Residents enjoy access to premium amenities, including a third-floor outdoor terrace with walking trail to 1420 Dupont, a full gym, yoga studio, billiards lounge, theatre room, visitor parking, 24-hour security, and on-site management. Don't miss your opportunity to call this your new home! (id:61215)
1702 - 1410 Dupont Road
Toronto, Ontario
CN TOWER VIEW! Motivated Seller! Bright and Spacious 1 Bedroom, 1 Washroom. Open Concept, with modern Finishing. Enjoy a stylish kitchen with granite countertops and stainless steel appliances, a generously sized bedroom with an oversized closet, and a private balcony for City Skyline Views including the CN Tower. Located in the vibrant Junction Triangle with unbeatable convenience with TTC, Subway, Grocery Store, Shoppers Drug Mart, Food Basics, Steps Away. Along with Trendy Boutiques, cafes, restaurants, parks, and renowned schools, this neighborhood is perfect for any Family. Fuse Condo Residents enjoy access to premium amenities, including a third-floor outdoor terrace with walking trail to 1420 Dupont, a full gym, yoga studio, billiards lounge, theatre room, visitor parking, 24-hour security, and on-site management. Low Maintenance Fee, Low Property Tax, Don't miss your opportunity to call this your new home! (id:61215)
55 - 220 Brandon Avenue
Toronto, Ontario
RARELY Available 3 Bedroom PLUS DEN with Roof Top Terrace. Almost 2000 Total Square Feet Luxury Three Story Townhouse. Open Concept Main Floor with Hardwood Flooring, Pot lights, breakfast bar island and upgraded appliances. Entire Second Floor Devoted to Large Master Bedroom with Walk In Closet and 5 Piece Ensuite with His and Hers Sink. High Ceilings, and Large Windows Fill the Entire Home with Sunlight. Den on Fourth Floor Can be used as 4th bedroom, office or Gym. Entertainer's Rooftop Patio with Gas Line and City View. Steps From Balzac's Coffee Shop To The North, Davenport Village Park To The West, And A Short Walk To Shopper's Drug mart. Super Convenient Location Close To Grocery Stores, Restaurants, TTC, Highways, Bike Routes & Easy Access Downtown. Parking and Locker Extra. (id:61215)
Basement - 27 Sussex Avenue
Richmond Hill, Ontario
Spacious and bright 2 bedroom basement unit. Two parking spaces on driveway. Separate entrance. Minutes to bus stop, walkable to schools. Tenant pays 50% of all utilities. (id:61215)
49 St Augustine Drive
Whitby, Ontario
This exceptional four-bedroom, three-bathroom executive home offers 2,334 square feet of refined living space, thoughtfully designed for both comfort and elegance. From the moment you enter, soaring nine-foot ceilings and smooth finishes create an atmosphere of sophistication that carries throughout the residence. The open-concept main level highlights a gourmet kitchen, beautifully appointed with quartz countertops, a spacious centre island with breakfast bar seating, and functional pot drawers, providing both style and convenience. The seamless flow between kitchen, dining, and living spaces makes this home ideal for entertaining or enjoying quiet family evenings. The primary suite serves as a luxurious retreat, featuring a tray ceiling and a spa-inspired five-piece ensuite. Here, double sinks, a free-standing tub, a large glass shower, and heated flooring create the perfect balance of indulgence and practicality. Every bathroom within the home is equally elevated with quartz countertops, undermount sinks, and upgraded designer fixtures, ensuring a consistent level of refinement throughout. The basement features larger windows, a cold cellar, and endless opportunities for future customization. Walking distance to great schools, parks & local amenities! Easy access to public transit, 407/412/401! ** This is a linked property.** (id:61215)
502 Van Kirk Drive
Brampton, Ontario
Selling under POWER OF SALE !! Great opportunity. Detached brick ! Premium Corner Lot, ! Two Dwelling unit ! Well Maintained 4+2 Bedroom, 4 Bath Detached Home. Main Floor 9' Ceiling, Separate Living, Dining & Family Room. Hardwood Flooring On Main Floor & Upper Hallway, Oak Staircase. Pot Lights !! Upgraded Eat In Kitchen With Quartz Countertop, S/S Appliances & Backsplash. Master Bedroom with 5 Pc Ensuite(Oval-Tub ,Sep Shower) & 3 Other Good Size Bedrooms. No Carpet In The Entire House. Access From Garage To House. Fully Fenced & Private Backyard-Ideal For Entertaining Family & Friends. . Legal Basement apartment . Two Dwelling unit !!! (id:61215)
329 Paliser Crescent S
Richmond Hill, Ontario
Bayview /16th Luxury Custom built detached house, 4+1 bedrooms with 4 en-suite, total 6 baths . Open concept, 11' ceiling on Main, 9' on second. a lot of natural lights. Total living space of 3800Sf. Gourmet Kitchen overlooking the backyard , Quartz counter-top, customized up to ceiling height cabinetry , central island. Wall panel. Stained Oak Hardwood thru. Beautiful skylights above floating stairs. Perfect layout. laundry room on 2nd floor. powder room has a big window. Finished walk-out Basement has nanny suite, wet bar, oak-wood closet. Quiet street. No sidewalk, a long driveway can park 5 cars. Bayview Secondary Top school zone. RH Montessori etc Perfect for a growth family. (id:61215)
57 Oliver's Mill Road
Springwater, Ontario
***DONT MISS OUT***AMAZING PRIME PARKSIDE LOT , HUGE BACKYARD**MASSIVE NATURAL LIGHTS.*** Welcome to 57 Olivers Mill Rd, a beautifully maintained family home nestled in a rare 51x140 parkside lot offering exceptional sunshine in the prestigious Stonemanor Woods community. With over 3,000 sq ft of elegant living space This Tribute Parkside Model home Offers Contemporary Open Concept layout, 17 Feet Cathedral Ceiling Foyer ,9 Feet ceiling in ground floor, Coffered celling Livingroom combined with Dinning room . Open Concept Kitchen With Backsplash, Granite Countertop, , stainless steel appliances, pot lights ,a large Island & a Breakfast Area W/O to Impressive Huge Fully Fenced Backyard. Hardwood Flooring in Family Rm, Living Rm, and Dining Rm, Ton of Natural Light. Upstairs, the primary suite offers a private retreat with a walk-in closet and ensuite bath, while three additional bedrooms provide generous space for family or guests. A second floor laundry room add everyday convenience. Don't Miss Out. Conveniently located just minutes from top-tier schools, minutes to City of Barrie with shopping,fine dining, ski hills, and mere steps from parks and trails, Easy Access to HWY 400.this home epitomizes luxury and convenience. (id:61215)
260 Connaught Avenue
Toronto, Ontario
Newtonbrook West...Exterior of this house was freshly painted. Jewel Stone front porch. Large Lot 55 x 132. There are three separate rental units with THREE KITCHENS. THREE BATHROOMS and FIVE BEDROOMS. Rental income of $5800 for the whole house. UPGRADED 200 AMP Service for this house. This house comes with DRAWINGS from renowned Architect Ali Shakeri $45k value + Survey $8k value. Each unit is fully renovated with new kitchens, custom glass showers and new flooring. Recently painted, Brand New Front exterior Door and Exterior Rear Door. Newer roof 2018, Furnace 2017, AC 2017. Build your dream home or live here and rent out both basement units ($1550 + $1250) Main Floor can be rented out for $3000. (id:61215)
49 Magellan Drive
Toronto, Ontario
Welcome to 49 Magellan Dr, a charming and well-maintained semi-detached home situated on a rare and expansive corner lot in a quiet, family-friendly neighborhood. The beautifully landscaped front yard offers impressive curb appeal, with lush greenery, vibrant flowers, and mature trees that frame the home perfectly. Step inside to a modern, upgraded kitchen featuring rich dark cabinetry, elegant quartz countertops, a sleek glass tile backsplash, and top-of-the-line stainless steel appliances, perfect space for both everyday cooking and entertaining. Large windows allow natural light to pour in, highlighting the kitchen's thoughtful design and craftsmanship. Outside, the private driveway and fenced yard provide excellent privacy and convenience, with plenty of space for parking and outdoor enjoyment. The tranquil side entrance and covered porch area offer the perfect spot to relax, unwind, or host gatherings. Whether you're a growing family or an investor, this home combines comfort, style, and location in one incredible package. AAA+ tenant in the basement is willing to stay or go. (id:61215)
3 Meyer Avenue
Barrie, Ontario
Welcome Home to 3 Meyer Avenue - where family living meets timeless comfort. Perfectly located in a family-friendly community in North East Barrie, this impressive home offers more than 3,000 sq. ft. of finished living space across three levels, thoughtfully designed to meet the needs of today's busy and growing families. With five bedrooms, four bathrooms, and versatile living areas, there is truly space for everyone. From the inviting front porch, step into a grand two-storey foyer with soaring 17' ceilings, setting the tone for this elegant and spacious home. The main floor flows beautifully, featuring a formal living and dining room, a dedicated office ideal for remote work or study zone, and the convenience of main floor laundry with direct garage access. At the heart of the home, the remodeled kitchen shines with granite countertops, stainless steel appliances, a large centre island with prep sink, and abundant cabinetry. A dedicated beverage station adds both style and functionality, while the bright breakfast area opens directly onto the rear deck. Overlooking the kitchen, the family room with a cozy gas fireplace offers the perfect space for everyday living and entertaining. Upstairs, the primary suite is a private retreat with a walk-in closet and a spa-like ensuite. Three additional bedrooms and a full bath complete the upper level, providing comfort and privacy for the entire family. The fully finished lower level extends the living space with a large recreation room (roughed-in for a fireplace), an additional bedroom, and generous storage. Outside, enjoy a beautifully landscaped, fully fenced backyard with an oversized tiered deck -perfect for summer gatherings or quiet evenings outdoors. The property also features a sprinkler system, double car garage with central vac and inside entry, and a private driveway for added convenience. Situated close to schools, parks, shopping, commuter routes - this home seamlessly combines space, style, and practicality. (id:61215)
93 Archdekin Drive
Brampton, Ontario
A Rare Opportunity in Brampton's Coveted Madoc Community! This south-facing semi-detached gem is more than just a home--its a lifestyle. Flooded with natural light, the 3+1 bedroom residence seamlessly blends modern design with comfort. Enter the open-concept kitchen, B/I Appliances ,complete with quartz countertops, a backsplash, and soft-closing cabinets, flowing effortlessly into the expansive living and dining areas--perfect for entertaining family and friends. laundry at main floor. The finished basement offers a private in-law suite or rental potential, featuring a bedroom ,Closet, washroom, and versatile family room. Set on a 46.85 x 150 ft lot with no rear neighbors and a corner lot, the fully fenced front and backyard is your private oasis for summer BBQs, play, and relaxation. Recent high-quality upgrades include a new roof (2024), fully renovated 4pc bathroom, New pot lights, freshly painted, and new window blinds (2025),New doors, New Stairs . Enjoy your morning coffee on the private front porch, park four cars in the spacious driveway, and take advantage of a prime location near top schools(Gordon Graydon Sr. Public School , H. F. Loughlin Public School, Father C W Sullivan School), Century Gardens Rec Centre, And Shopping Hubs Like Bramalea City Centre & Centennial Mall, big commercial plazas, recreation, and easy access to 401, 407, 410, and the airport. "Some see a house -Where others see a rare opportunity to own a home where style, space, and location converge". Don't miss this opportunity! (id:61215)
6 Hentob Court
Toronto, Ontario
Welcome to a Spacious Well Maintained Detached Raised Bungalow with Separate Entrance to In Law Suite ! Nestled on a quiet, family-friendly cul-de-sac in one of Etobicoke's Established Thistletown-Beaumonde Heights area! 2 Car garage with Door to Garden & 2 Lofts for Extra Storage plus 4 car Parking in Double Driveway. Situated on a Generous 47 x 127 ft West Lot Backing onto Green Space, No neighbours behind you! Spacious Living Areas, ideal for 1 or 2 families, Empty Nestors, or Investors. A Bright & Spacious Main Floor with 3 Bedrooms Spacious Living/DiningRooms and a 5 pc Bath. The Finished Lower Level has a Walk Out with Separate Side & Back Entrance , with a with Modern Bathroom, Bedroom with 2 Double closets & Laminate Flooring, Renovated in 2025 , Kitchen with Center Island plus Gas Stove & Fridge, a Large Dining Area & Family Room with Fireplace! Total 2054 Sq ft with Finished Lower Level. The Perfect Setup for an In-law suite, for Teens or Aging Parent, or Potential for Rental Income. The Side Patio & The Covered Porch in the Backyard provides the Perfect Space for Relaxing or Entertaining, In a Sought-After Etobicoke location. A Smart Investment for Multi-Generational Living or Extra income . Enjoy a Peaceful Setting while being just minutes from schools, scenic trails along the Humber River, Shopping, Parks, TTC Transit, Finch LRT, and Major highways. Some photos have been Virtually Staged. It Won't Last. (id:61215)
28 - 89 Armdale Road
Mississauga, Ontario
**Welcome to this nearly 5-year-old, Beautiful freshly painted, sun-soaked stacked townhouse offering 2 bedrooms, 1.5 baths, and 9-ft ceilings a true haven of contemporary living.***Very Low Maintainence Fee***Step inside the open-concept main floor, where gleaming hardwood floors in the living room pair beautifully with chic neutral tile in the kitchen. The modern kitchen features quartz countertops, a gooseneck faucet, and a full suite of stainless steel appliances, including fridge, stove, and dishwasher. The lower level offers a spacious primary bedroom with a walk-in closet, along with a generous second bedroom that includes both a closet and additional storage. A stylish 4-piece bath provides the perfect retreat with a superb shower and tub combination. Added convenience comes with an in-suite stacked washer and dryer. Located in the heart of Mississauga, this bright and well-maintained 2-storey home is perfect for commuters with easy access to Hwy 403, the upcoming LRT, and the Square One GO Bus Terminal. You'll also be just steps away from schools, shops, restaurants, community centers, libraries, parks, and the vibrant entertainment district. Enhancing site security by surveillance cameras and gated barriers at the parking area. ***Very Low Maintainence Fee*** (id:61215)
621 Lindsay Road 30
Northern Bruce Peninsula, Ontario
You'll love this stunning newly built move-in ready home just mins from the crisp shores of beautiful Lake Huron. Sitting on a 0.5 acre lot, this 3 bed, 2 bath home has so much to offer with a spacious primary bedroom with ensuite and walk-in closet, main floor laundry, in-floor heating throughout, including the garage. Large living room with ample natural light leading to an equally bright and spacious kitchen and dining area, perfect for entertaining complete with walk-out to private backyard and patio. Plenty of parking available with an extra wide driveway and generously sized heated and insulated garage with inside entry. Take advantage of the outdoors and enjoy all that nature has to offer with this quiet and serene location. Close to local trails and public lake access, only 20 mins from Tobermory, The Grotto, Bruce Peninsula National Park and so much more!*For Additional Property Details Click The Brochure Icon Below* (id:61215)
1246 Saddler Circle
Oakville, Ontario
Welcome to 1246 Saddler Circle, a beautifully updated home nestled in one of Oakville's most sought-after neighbourhoods and placed on a large lot with a frontage of 55 feet and 123 feet deep. This move-in ready property combines thoughtful upgrades, and an unbeatable location close to schools, parks, and every amenity your family could need. Finished in timeless brick, stone and stucco interior and clad in new black triple pane windows (2023). Offering 4 Large bedrooms, 4 Baths, 3,161 sqft of above-ground living space and a massive finished basement. Large foyer opens to the extra wide staircase, closet, main floor laundry/mud room and a powder room. Both the living room and family room feature large fireplaces. Well-equipped kitchen features stainless-steel appliances, tons of counter space and opens to a large sun-filled breakfast area with cathedral ceilings and 4 sky-lights. The over-sized dining room has a built-in wet-bar and large windows. The Luxurious primary suite features a spa-like ensuite, two walk-in closets and a built-in hallway vanity. Three other spacious rooms share a renovated bath with glass walk-in shower. Finished basement is home to a large reg-room and a second living room with small kitchenette and two piece bath, perfect for an in-law suite.Walking distance to highly rated elementary and secondary schools.Steps from lush green spaces, playgrounds, and walking paths where kids can play and families can stay active. Shopping, dining, and everyday essentials are minutes away, including Oakvilles vibrant Uptown Core and easy access to highways & GO Transit. Upgrades include: Interior renovation (2014), Triple Pane Windows (2023), Furnace (2022), Washer&dryer (2024), Hot water heater (2020), Range hood (2022), Insulation (2020), Lawn sprinkler (2020) (id:61215)
64 Lander Crescent
Vaughan, Ontario
Welcome to 64 Lander Cres in prestigious Patterson! This perfect family home has been fully renovated with newer hardwood flooring throughout, oak stairs and quartz countertops in the kitchen and bathrooms. At almost 1500sqft, enjoy 9ft ceilings on main floor with a gas fireplace, dedicated dining room and a large kitchen. 200amp service, great for working from home or charging your EV! Newer roof from 2017, fresh attic insulation from 2018 and a fully sealed driveway in 2023. Step outside onto the oversized deck or customize the untouched basement to your family's needs! (id:61215)
75642 Diltz Road
Wainfleet, Ontario
Welcome to a property that truly has it all. Built in 2002, this spacious home offers 2,670sf above grade + an additional 1,236 in the finished basement - complete with a bar, gym, theatre room, and extra bedrm. Set on 15.5 private acres with no close neighbours, the home features 4+1 bedrooms, 2.5 bathrooms, vaulted ceilings, large windows, and a modern kitchen that walks out to a covered patio, perfect for entertaining. The main floor in-law/guest suite adds flexibility, while a fenced area keeps pets safe. Outdoors, enjoy a lit sand volleyball court, and for hobbyists or business owners, a stunning 2,121sf. heated shop (built 2013) with internet and triple 10 doors. Move-in ready with countless upgrades, this home is just minutes to Smithville and Dunnville, and 30 minutes to Hamilton - close to schools yet offering peaceful seclusion. (id:61215)
2070 Winsome Terrace
Ottawa, Ontario
LOCATION! STYLE! COMFORT! Welcome to this stunning 2022-built 2-storey townhome, ideally located in the sought-after Jardin Crossing community. Step inside to a spacious foyer with a bright front closet and enjoy9-foot ceilings throughout the main floor, creating a truly upscale feel. The main level features a powder room with bonus storage, direct access to the single-car garage perfect for winter mornings plus a modern kitchen with ample cabinetry, quartz countertops, and hardwood flooring. The open-concept living and dining area flows seamlessly to sliding doors leading to a private backyard with a patio and no rear neighbors just open greenspace! Upstairs, the primary suite boasts a walk-in closet and a private ensuite. Two additional spacious bedrooms, a full bathroom, and a convenient laundry room with washer and dryer complete this floor. The finished basement offers endless possibilities whether as a home theater, kids play area, or an additional room. There is an additional Rough in for 3 piece bathroom for your future bathroom design. Located steps from Maple Ridge Elementary School and Cardinal Creek Community Park, with quick highway access, future LRT, shopping, parks, and public transit nearby. Just a 20-minute drive to downtown Ottawa - this home truly has it all! (id:61215)

