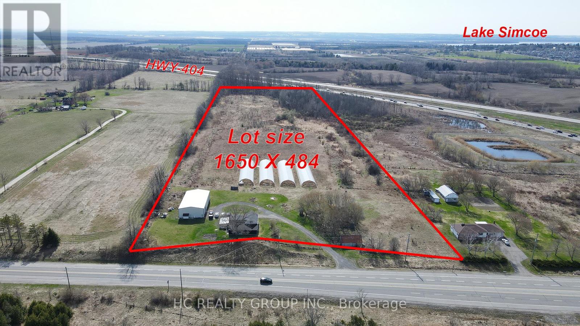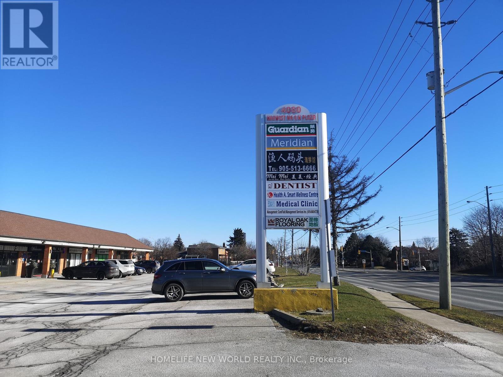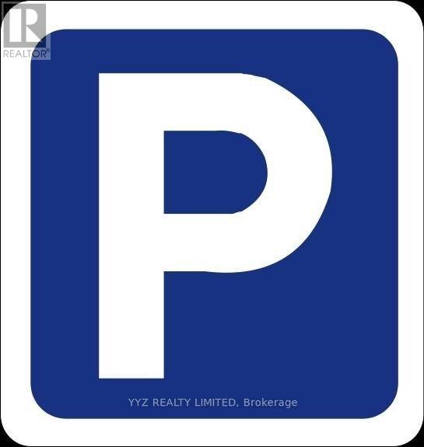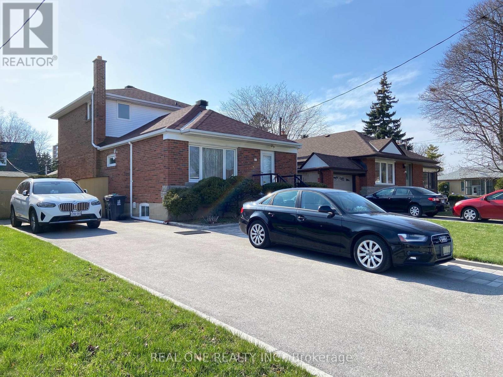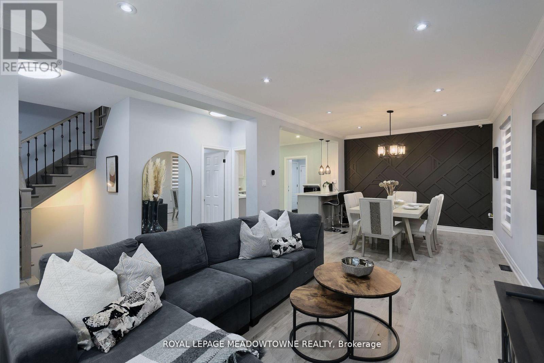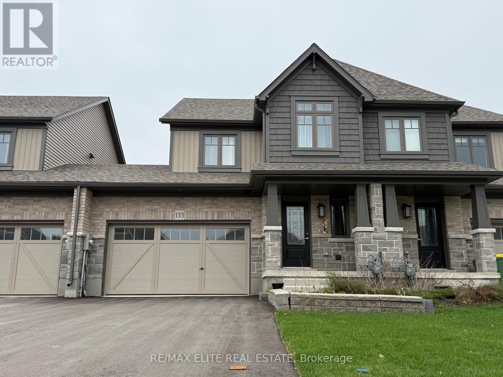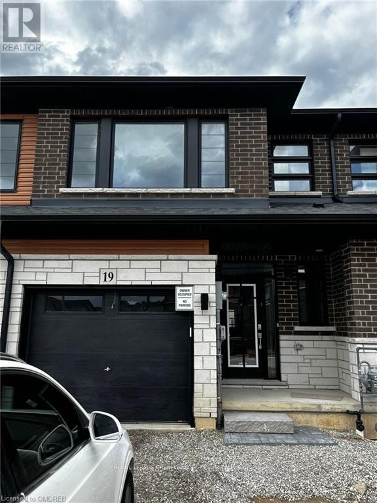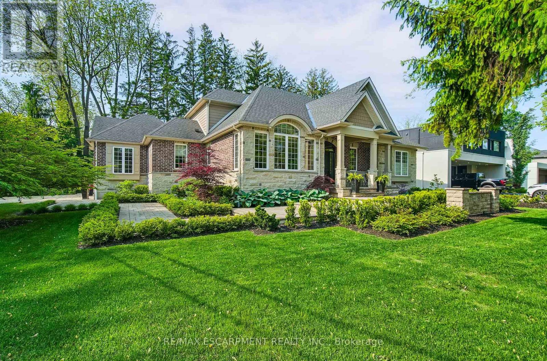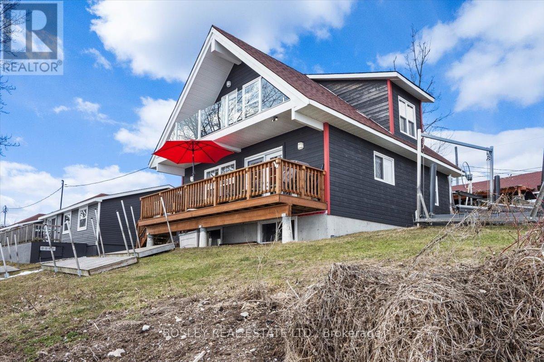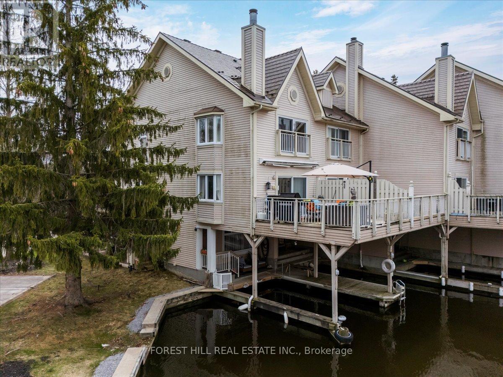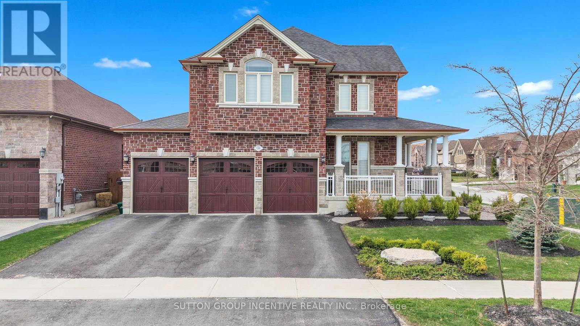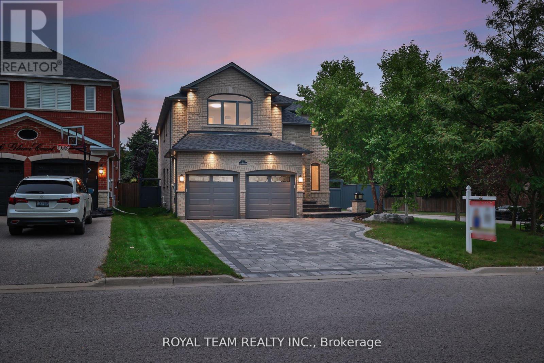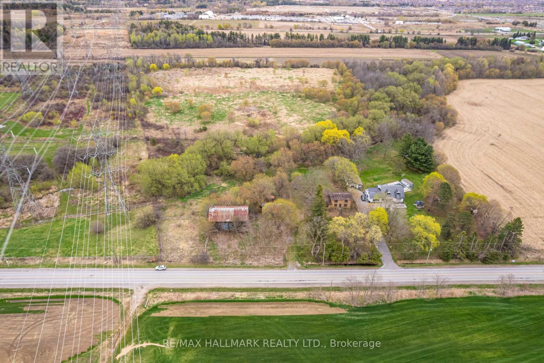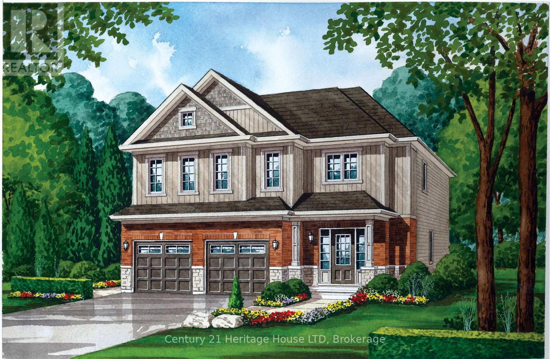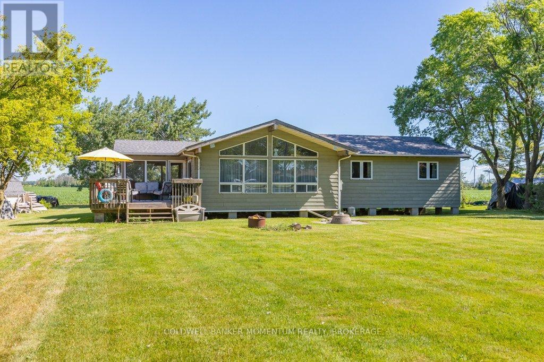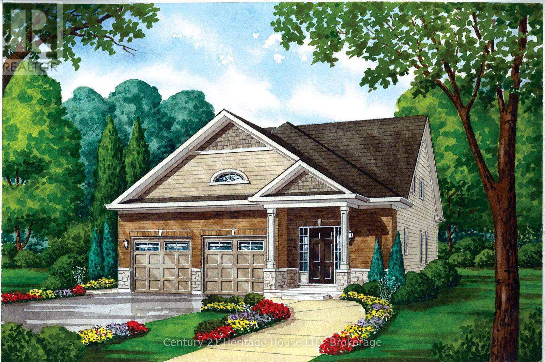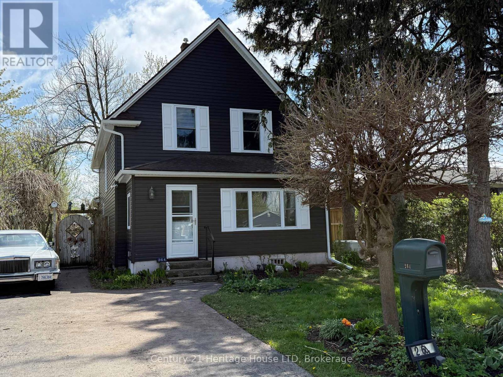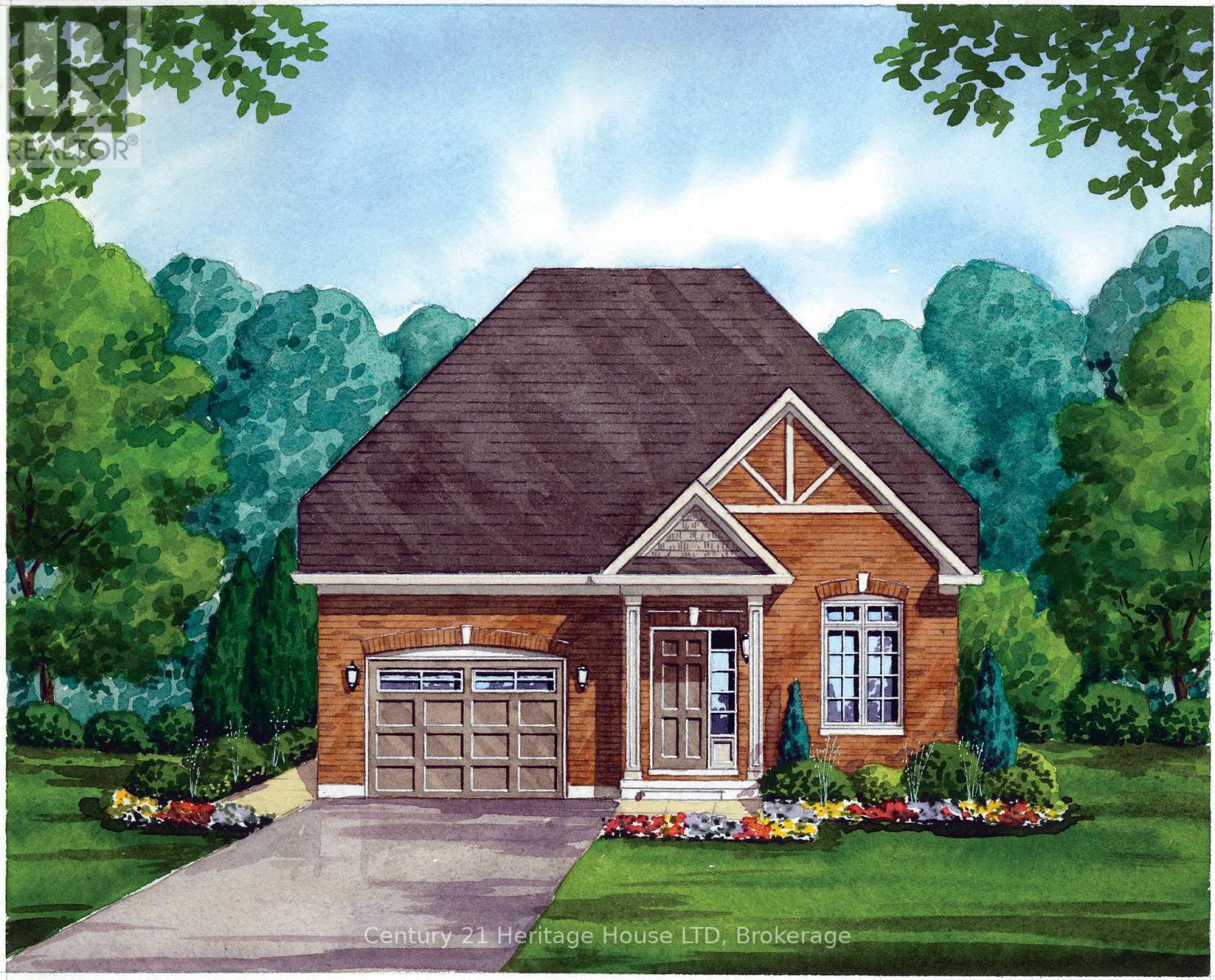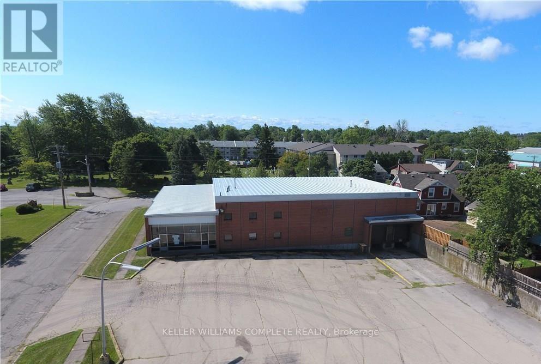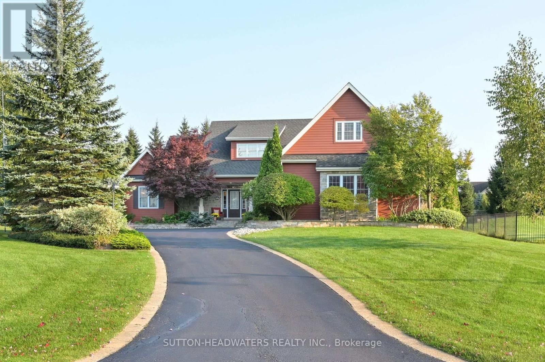Team Finora | Dan Kate and Jodie Finora | Niagara's Top Realtors | ReMax Niagara Realty Ltd.
Listings
22334 Woodbine Avenue
East Gwillimbury, Ontario
Great Opportunity To Lease This Amazing Land With Over 17 Acres Lot. This Property Features An Detached House, A 3200 s.f. Warehouse (Can Be Used As Storage, Hobby Workshop, Etc.), And 4 Green Houses (Additional 8 Green Houses Are Permitted) , Over 10 Acres Workable Farm Field Ideal For Farming. Close to Everything. Minutes To Hwy 404. Great Income Potential and Future Development. ***Absolutely No Cannabis Business, No Growing Marihuana*** (id:61215)
22334 Woodbine Avenue
East Gwillimbury, Ontario
Attention Developers, And Investors, Or Looking To Build Your Dream Home. Great Opportunity To Own This Amazing Land With Over 17 Acres Lot. This Property Features An Detached House, A 3200 s.f. Warehouse (For Agricultural Related Used Only), And 4 Green Houses (Additional 8 Green Houses Are Permitted) , Over 10 Acres Workable Farm Field Ideal For Farming. Close to Everything. Minutes To Hwy 404. Great Income Potential and Future Development. ***Absolutely No Cannabis Business, No Growing Marihuana*** (id:61215)
28616 Highway 48
Georgina, Ontario
Great Investment opportunity to purchase approximately 1.74 acres of highway commercial to build your own plaza. Daily traffic count approximately 11,000 cars per day, as per 2019 Provincial Highways Volume. Near public school, golf courses, and residential subdivisions. Great for most commercial uses. Zoning: C-28 Highway Commercial. Seller Take Back First Mortgage Possible. (id:61215)
9 - 4080 Steeles Avenue E
Markham, Ontario
Office for lease in Harvest Moon Plaza, Markham, Great location on Steeles, between Birchmount and Kennedy, TTC stop beside plaza, Plenty ground parking, High visibility, surrounded by houses, condo buildings, mature residential neighborhood. 6 individual rooms with sink, plus one large reception room, cabinets and storage organizer; 10 ft ceiling height. Sublease from Guardian Drug store, great opportunity for Doctors or Medical related services use. Gross rent $3500 include TMI, utilities and all, no other fees. (id:61215)
Level A-#1 - 850 Steeles Avenue W
Vaughan, Ontario
Parking can be purchased by resident in the same complex. Located in tower, level A -#1, the best opportunity to own extra parking (id:61215)
Basement - 22 Princeway Drive
Toronto, Ontario
Seperated entrance, New painted 2-bedroom basement apartment, Spacious and bright, nestled in the highly sought-after Wexford/Maryvale neighbourhood of Toronto. Enjoy the convenience of living in a vibrant, well-connected community with easy access to major highways, TTC transit, shopping, parks, and everyday amenities. Perfect for yonge person or small families seeking a comfortable and convenient lifestyle. (id:61215)
260 Athol Street E
Oshawa, Ontario
Welcome to this beautifully renovated 3-storey detached home, offering 1,384 sqft of above-grade living space, designed to meet the needs of todays modern family. Located in the heart of Central Oshawa, this home is perfect for large families or those seeking multi-generational living. Step inside to discover an open-concept main floor that is ideal for seamless living and entertaining. The stylish and functional kitchen features top-of-the-line appliances, ample storage, and plenty of space to create culinary masterpieces while enjoying time with loved ones. This home boasts 6 spacious bedrooms (5+1) and 3 pristine bathrooms, providing ample space for everyone to relax and unwind. High-end finishes throughout elevate the space, combining luxury with everyday comfort. The huge, fenced-in backyard is a perfect retreat for outdoor activities, gardening, or simply relaxing in privacy. And with parking for up to 8 cars, you'll never have to worry about space for guests or family vehicles. This home truly has it all modern, spacious, and designed for both comfort and style. Don't miss out on the opportunity to own this gem in Central Oshawa. Book your showing today! (id:61215)
133 Mullin Street
Grey Highlands, Ontario
Brand New & Never Lived In! Step into this beautifully finished 3-bedroom, 3-bathroom freehold townhome perfectly situated close to all essential amenities. Connected only by the garage, this home offers enhanced privacy and a large fenced backyard. Inside, you'll find premium engineered hardwood flooring throughout the main level, paired with a sleek, modern kitchen featuring custom cabinetry, an island breakfast bar. The open-concept layout is accented by stylish pot lights.The spacious living room is perfect for entertaining, and the unspoiled basement includes a rough-in for a 3-piece bathroom, giving you room to grow. Upstairs, the primary bedroom offers a 4-piece ensuite and a walk-in closet. Enjoy peaceful outdoor living with a large backyard. The oversized 17x20 ft. garage offers direct access to both the home and the yard, making daily life more convenient. With bright north and south exposures. (id:61215)
370 Kent Street W
Kawartha Lakes, Ontario
Amazing Opportunity to own your own Indian Fusion Street Food Franchise expanding in the Lindsay, ON area. Great Incentives from the Head Office for this location for the right Candidate. Excellent Location surrounded by Retail and a Residential Community. Here are the Key Features: 1276 Square Feet, 28 Seats, Rent is $3543.00 including TMI and Water, Utilities approx. $1100.00, Lease till 2026 then option for 5 + 5, Approximately 21K per month Gross Sales & Re Brand Option available. (id:61215)
19 - 448 Blackburn Drive E
Brantford, Ontario
Welcome to this beautifully designed modern townhouse offering the perfect blend of comfort, style, and convenience. Featuring 3 generous bedrooms and 2.5 bathrooms, this move-in-ready home is ideal for families, professionals, or anyone looking to enjoy low-maintenance living in a vibrant neighborhood. Step inside to discover an open-concept main floor with sleek finishes, and large window and patio door that flood the space with natural light. The kitchen boasts quartz countertops, stainless steel appliances, and an island perfect for entertaining. The living and dining areas flow seamlessly, offering direct access to the outdoors. Upstairs, you'll find a spacious primary suite with a walk-in closet and a beautiful ensuite bathroom, complete with a glass-enclosed shower and modern fixtures. Two additional bedrooms, a full 4-piece bath, and a conveniently located laundry area complete the upper level. Additional features include a single-car garage and a driveway long enough for two additional parking. No current pictures as property is tenanted, listing pictures from before tenant moved in. (id:61215)
50 Lloyminn Avenue
Hamilton, Ontario
Experience refined living in this exquisite 3+1 bedroom custom-built luxury home, nestled on a prestigious corner lot in the heart of Ancaster. Showcasing impeccable craftsmanship and designer finishes throughout, this elegant residence offers a beautiful sophisticated living space. The foyer welcomes you with soaring ceilings and natural light that flows seamlessly into the open-concept main floor. A gourmet chef's kitchen features cambria countertops, top-of-the-line appliances, and a spacious centre island, while the spacious family room boasts a statement fireplace and oversized windows overlooking award winning professionally landscaped & meticulously maintained grounds. The dining room offers a warm and inviting space perfect for special gatherings. This stunning home boasts garden doors that open directly onto a stunning backyard oasis, seamlessly blending indoor comfort with outdoor beauty. The double doors invite natural light into the living space while offering easy access to a landscaped yard perfect for relaxing, entertaining, or gardening. Whether you're enjoying morning coffee on the patio or hosting a summer barbecue or relaxing by the fire pit, this inviting transition from home to nature adds both elegance and functionality to everyday living. At the end of a long day, retreat to the opulent primary suite, complete with another set of garden doors, a custom walk in closet and a spa-inspired ensuite. Additional highlights include a functional laundry/mud room with dog washing station, finished basement with a home theatre, kitchen, 4th bedroom, luxury bathroom, storage space and so much more. The double car garage is oversized and the adjacent driveway holds 6 cars. Perfectly situated in the prestigious Oak Hill neighbourhood on Lloyminn Ave, close to schools, golf courses, hwy accesses and nature trails - this is Ancaster luxury at its finest. (id:61215)
30 Wellington Street S
Mapleton, Ontario
Welcome to 30 Wellington Street S, an ideal opportunity for first time buyers or anyone looking to get into the market at an affordable price point. This charming 1.5 storey home sits on a spacious 66' x 132' lot in the heart of Drayton, offering both a generous yard and a central location close to parks, schools, shops, and more. Inside, youll appreciate the thoughtful main floor renovation completed in 2024, blending classic character with modern comfort. The updated kitchen features newer appliances and ample cabinetry and you have to check out the coffee bar! The open living and dining areas create a welcoming space for everyday life or entertaining. The convenience of main floor laundry and a full bathroom adds to the functionality of this well-designed layout with the ability to close those areas off when needed. Upstairs, youll find three bedrooms, perfect for a small family, home office setup, or guests. Start your morning off with a hot coffee on your covered porch or step outside to enjoy summer evenings on the spacious deck, and take advantage of the large yardideal for kids, pets, or future expansion. A workshop/garden shed provides great storage or hobby space, and the double wide driveway offers ample parking. The home is equipped with newer windows and doors, forced air gas heat, central air, and includes all major appliances, making your move seamless. Affordable, updated, and move-in readythis home is a great way to start your homeownership journey in a welcoming small-town community. (id:61215)
Cottage #1 - 5 Elm Grove Road
Otonabee-South Monaghan, Ontario
This charming two-story cottage, located on a stunning 9-acre property, offers direct water access and a south-facing orientation, perfect for watching the sunrise over serene Rice Lake. Meticulously built under five years ago with exceptional attention to detail, this property is a true gem. Designed to four-season specifications. As part of a fractional ownership arrangement shared with 17 other cottages, you'll enjoy exclusive access to this private expansive property, with the added benefit of manageable maintenance costs. The cottage features spacious living areas, large windows for natural light, and high-quality finishes that blend comfort with style. The open-concept design allows for seamless indoor-outdoor living, with a balcony on each floor to take in the breathtaking lake views. This cottage boasts a shared dock with one other owner, providing easy access to Rice Lake for boating, fishing, or simply relaxing by the water. With pride of ownership evident throughout, every corner of this cottage reflects care and craftsmanship. Whether you're unwinding on the balcony or enjoying the outdoors, this cottage offers an idyllic retreat that promises peace, privacy, and natural beauty. Don't miss the chance to make this meticulously crafted property your own and experience the tranquility of lakeside living. (id:61215)
8 - 100 Laguna Parkway
Ramara, Ontario
Wow! This stunning end unit waterfront 3 storey condo townhouse in Lagoon City is renovated from top to bottom with high end finishes. The water views from most windows are spectacular and all floors are flooded in natural light from the oversized side windows and bay windows. The private side entrance door opens up into a large foyer space (with heated floors) unlike an interior unit. There is a full bathroom and bedroom on the ground floor. The family / recreation room overlooks the water and offers a walk out to the private boat slip. Upstairs is an open concept living & dining area with beautiful maple hardwood floors and an electric fireplace. Other features include a show stopper kitchen with a large centre island and quartz countertops, stainless steel appliances and lots of storage space. The patio walk out from the living room to the huge sundeck offers fabulous unobstructed water views. On the third floor, the primary bedroom has a juliette balcony overlooking the water, a walk in closet with shelving and a large 4 piece ensuite bathroom with heated floors. The second bedroom features a large closet and the bathroom next door has a shower & tub combo giving your family lots of options. Other features include oak staircase and railings, hunter douglas blinds, california shutters, steel roof and a new dryer. A private carport keeps your vehicle safe from the elements. Dock your boat in your private covered boat slip. Just a few minutes by boat and you are in Lake Simcoe which is a gateway to the Trent Waterways system. Enjoy four season living in vibrant Lagoon City. We have an active community centre, racquet club (tennis & pickleball), 2 private beaches, trails, kilometres of canals to explore, marina, restaurants and so much more! Only 90 minutes to the GTA. All municipal services. (id:61215)
1101 Quarry Drive
Innisfil, Ontario
Top Reasons You Will Love This Home: Never been lived in model home featuring 5 family bedrooms and 31/2 bathrooms. Modern finishes from top to bottom with crown moulding and pot lights. Custom made kitchen with quality, included stainless steel appliances. Fully finished basement with space for the whole family to enjoy 5) Ideally located close to schools, amenities, and highway access. 4,175 Fin.sq.ft. (id:61215)
2 Gleave Court
Aurora, Ontario
Introducing an Incredible, Newly Renovated Home with Lots of $$$ Spent on Upgrades Throughout, Located in South Auroras Multi-Million Dollar Neighbourhood! Property Features a Heated Inground Swimming Pool With Professional Landscaping And Beautiful Gardens, Soaring 18 Foot Ceiling In the Living room With Breathtaking Views, 9 Foot Ceilings On Main Floor, Double Door Entry, Long 4 Car Driveway With No Sidewalk, Interlocking Patio And Walkway, Premium Lot, Quartz Kitchen Counters, Quartz Counters In Bathrooms, Huge Master With Gas Fireplace, Pot lights throughout, Oak Staircase. Please See Attached List of All Upgrades Done Throughout the House! Located Close to The Most Prestigious Schools, SAC, Villa Nova, Country Day! Must See To Truly Appreciate! (id:61215)
2405 Audley Road N
Ajax, Ontario
Unlock potential with this expansive 20.88-acre property in prime Ajax situated across from the prestigious Deer Creek Golf Course and just minutes from Highways 401, 412, 407 & Hwy 7. This almost 21 acres of land includes the following structures: a century old house & barn, and detached garage all sold as-is-where-is. This is a rare opportunity set for developers seeking land in a well-established area, business owners envisioning a retreat, equestrian center, storage facility/ event space, urban farmers planning a farm-to-table operation/greenhouse business, or investors looking toward future residential or mixed-use development. Great location walking distance to public transit & minutes away from the Amazon Warehouse, shopping, restaurants, entertainment, Audley Centre, great schools & more. Whether you're imagining a private estate, a commercial venture, or a long-term land bank, this 20.88 acres of land and size offer endless possibilities. (id:61215)
740 Burwell Street
Fort Erie, Ontario
Introducing The Douglas - A Spacious Two-Story Home in Peace Bridge Village. Set in the newest phase of Peace Bridge Village, The Douglas offers 2,281 sq. ft. of thoughtfully designed space perfect for modern family living.The open-concept main floor features a bright great room, breakfast nook, and a kitchen with island and walk-in pantry ideal for everyday life and entertaining. With 9' ceilings, ceramic tile flooring, a mudroom/laundry, and a convenient 2-piece bath, the layout blends style with practicality.Upstairs, the primary suite includes a large walk-in closet and luxurious 5-piece ensuite. Three additional bedrooms, a 4-piece bath, and a versatile loft/lounge area provide plenty of space for family or guests.Need more room? Optional expanded second-floor and finished basement layouts are available.Located near shopping, restaurants, scenic trails, Lake Erie, and beaches with easy highway access and just minutes from the Peace Bridge. The Douglas checks every box. (id:61215)
38 Derner Line
Haldimand, Ontario
The time is right for you to own your own summer getaway, right here in Canada! This amazing Viceroy 3 season home was built in 2000 and is ready to be your family summer home. Just over 1300 sq ft on almost a half acre of land...with the Lake Erie breeze blowing thru the yard! Imagine a 4 bedroom cottage that feels like you are miles from anywhere, but really only a few minutes drive to everything...the beach, the marina, local hotspots, shopping and more. The cottage offers lots of room for family and friends...the living room is the star of the show with cathedral ceilings that mean full windows to enjoy the view and space for family game or movie nights. All the bedrooms offer generous floor space and closets. The kitchen is large enough for dinning and extra storage. The screened in porch will be the favourite spot for afternoon reading, siping wine, morning coffees and watching the humming birds. Honestly this is one great cottage. Same owners since constructed and was built to year-round standards at the time. Enjoy the lake life without the worries of land erosion or water issues...by sitting just across the road and relaxing in your new summer cottage! (id:61215)
740 Burwell Street
Fort Erie, Ontario
Introducing The Walden -A Stylish Bungaloft in Phase 4 of Peace Bridge Village. This 1,584 sq. ft. home hits the sweet spot for comfort and functionality. The open-concept layout is made for hosting, whether it's holiday dinners or weekend get-togethers.The main floor features 9' ceilings, ceramic tile flooring, and a spacious primary suite with walk-in closets and a 4-piece ensuite. You'll also find a 2pc powder room, mudroom/laundry, and a bright, inviting living space.Upstairs, the loft adds flexibility with two bedrooms, a full bath, and a cozy lounge area ideal for guests or family. Need more space? Optional second-floor and finished basement plans are available.Located minutes from shops, restaurants, trails, Lake Erie beaches, and major highways including the Peace Bridge. The Walden blends modern living with convenience. (id:61215)
264 Henrietta Street
Fort Erie, Ontario
Charming Updated 1.5-Storey Home in Fort Erie. This well-maintained home was extensively renovated in 2020 and offers a blend of comfort and convenience. Step onto the cozy front porch and into a spacious living room featuring a gas fireplace and laminate flooring throughout. The main floor includes a large great room, main floor laundry, and a modern 3-piece bathroom. Upstairs, you'll find three bedrooms and a 4-piece bathroom. Enjoy the huge backyard with established gardens perfect for relaxing or entertaining. Key upgrades include a Backup generator, furnace (2020), A/C (2020), roof, windows, and siding (2020). Located close to the Fort Erie Race Track, QEW, schools, and The Peace Bridge. (id:61215)
740 Burwell Street
Fort Erie, Ontario
Located in the latest phase of Peace Bridge Village, "The Garrison" is a beautiful raised bungalow that provides an ideal setting for a home. Spanning 1300 sq. ft., the spacious open-concept floor plan is perfect for entertaining family and friends throughout the year. The great room, breakfast area, and kitchen with generous counter space create an inviting atmosphere for social gatherings. The main living area is filled with natural light, featuring sliding doors that lead to the backyard, 9-foot high ceilings, a practical mudroom/laundry area, and ceramic tile flooring. The main level also boasts a primary bedroom with double closets, two additional bedrooms, and a 4-piece bathroom. For those seeking extra space, optional finished basement and main floor layout plans are available. This property is conveniently located near shopping centers, restaurants, walking trails, Lake Erie, and beaches, with easy access to major highways and the Peace Bridge. (id:61215)
33 Gilmore Road
Fort Erie, Ontario
Versatile Retail space for rent. Opportunity knocks with this adaptable commercial space that once housed a Beer Store. Featuring 2,347 sq. ft. of retail space, this property offers excellent flexibility for a variety of business uses. Highlights include: High ceilings and multiple large rooms ideal for open-concept layouts or sectioned use, ample on-site parking. Great location, minutes from the QEW and US border. (id:61215)
14 Blue Heron Drive
Mono, Ontario
Nestled in exclusive Island Lake Estates, this meticulously maintained 3-bedroom bungalow blends natural beauty with luxurious living. Overlooking Island Lake, the .74-acre lot features professional landscaping, perennials, mature trees, and serene sitting areas. Enjoy the back stone patio with pergola or relax on the front porch. The spacious master suite boasts a 5-piece ensuite, while the great room with a stone fireplace, hardwood floors, and patio walk-out is perfect for entertaining. The kitchen, with granite counters, hardwood floors, and walk-in pantry, flows into the dining area. A bonus loft above the garage offers space for an office, playroom, or extra living area. Located on a quiet street amidst nature, yet just minutes from the hospital, schools, and amenities, this home offers the best of both worlds. Walk to Island Lake Trail and enjoy hiking, biking, fishing, and paddling. Experience peace and privacy while being minutes away from Headwaters Hospital, schools and all amenities. (id:61215)


