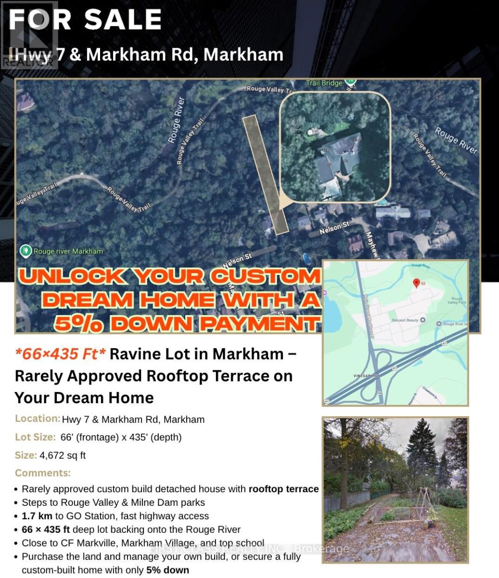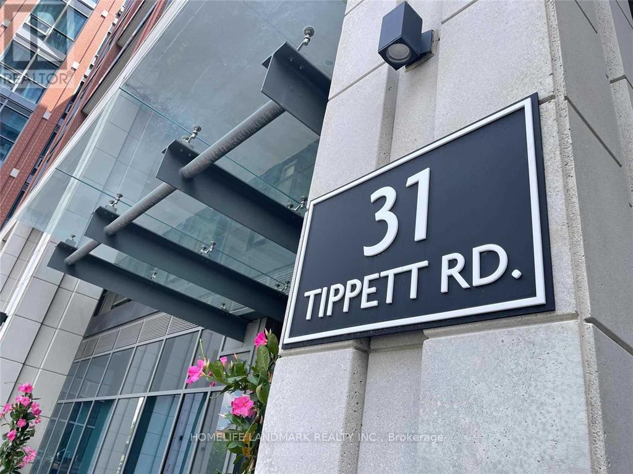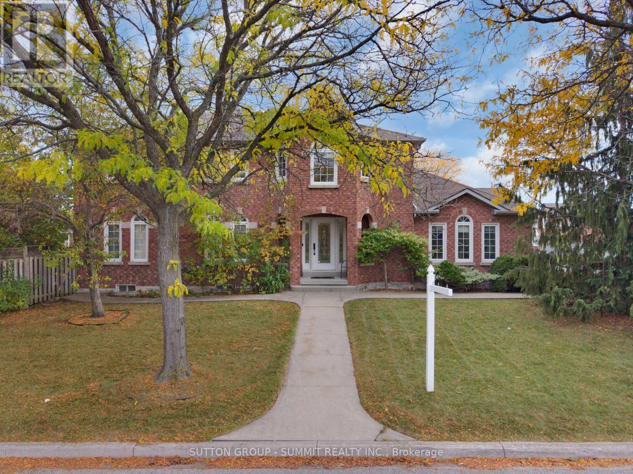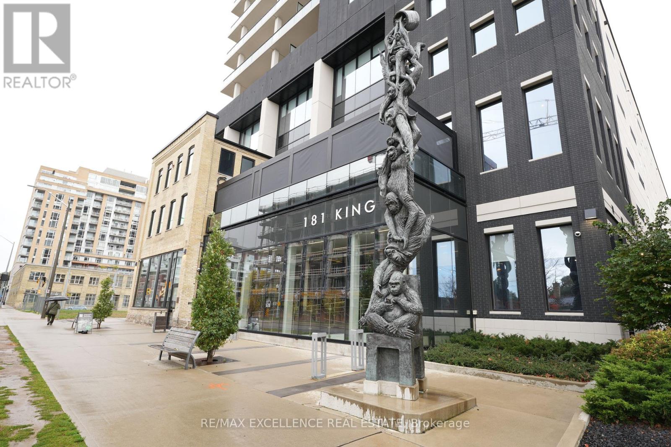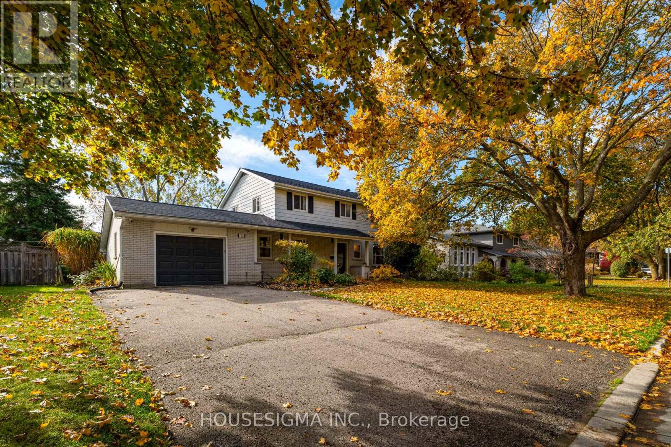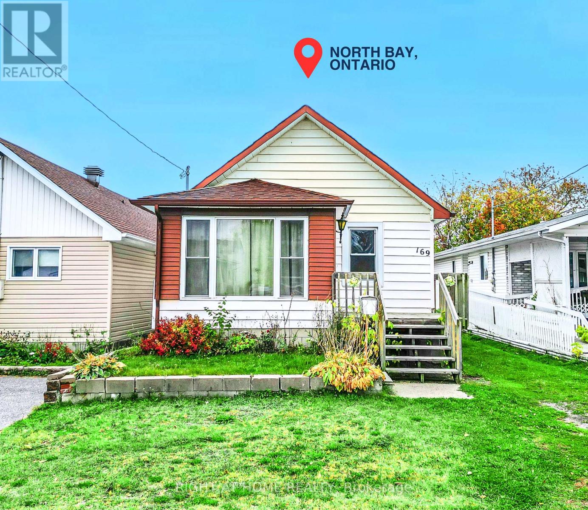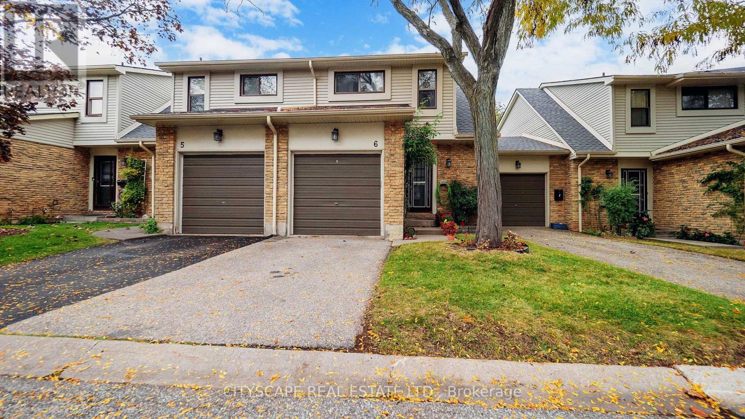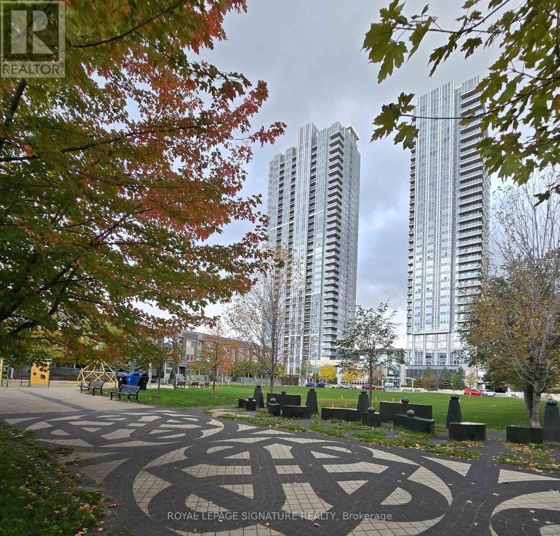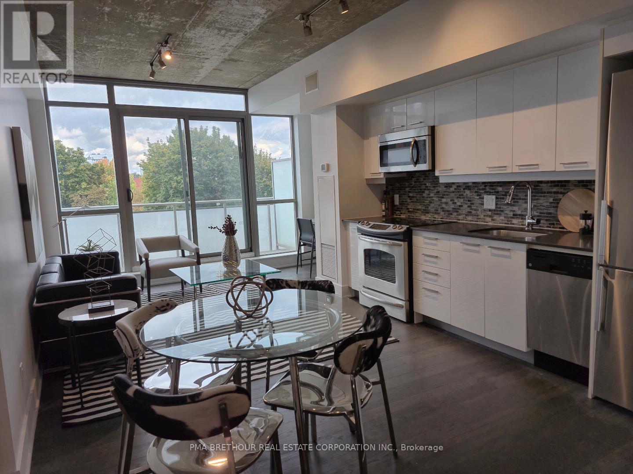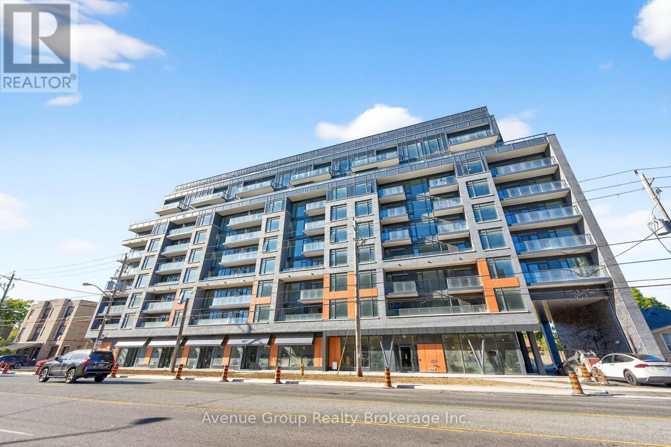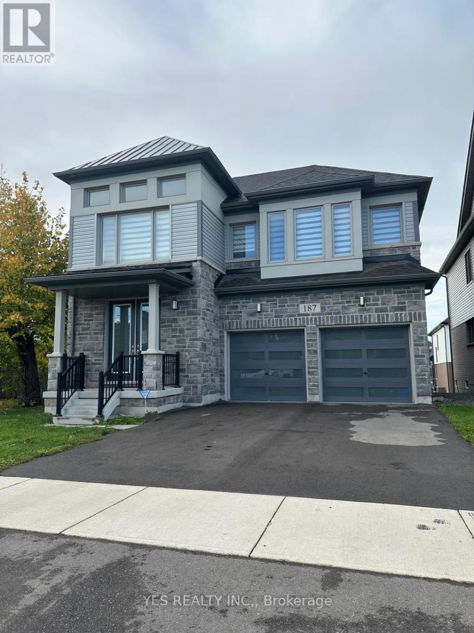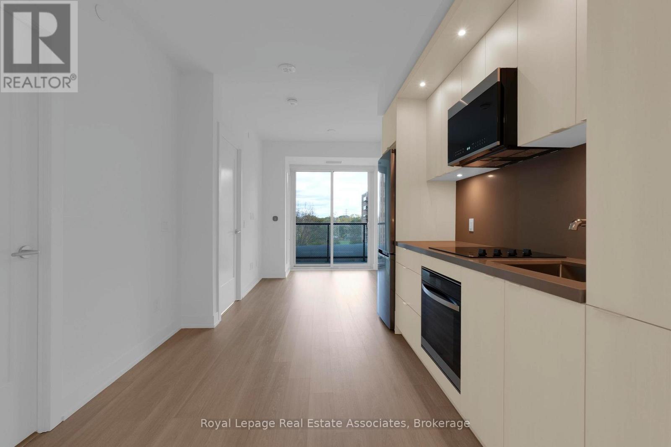Team Finora | Dan Kate and Jodie Finora | Niagara's Top Realtors | ReMax Niagara Realty Ltd.
Listings
52b Nelson Street
Markham, Ontario
Ravine Lot in Markham - Rarely Approved Rooftop Terrace on Your Dream Home. Rarely approved custom build detached house with rooftop terraceSteps to Rouge Valley & Milne Dam parks1.7 km to GO Station, fast highway access 66 x 435 ft deep lot backing onto the Rouge RiverClose to CF Markville, Markham Village, and top schoolPurchase the land and manage your own build, or secure a fully custom-built home with only 5% down. (id:61215)
1522 - 31 Tippett Road E
Toronto, Ontario
2 Bed + 2 Washroom 5-Y-Old Condo At A Prime Location At Wilson & Allen Rd. Approx. 733Sf +50Sf Balcony. 9' Smooth Ceilings. South View CN Tower, Ontario Lake. Floor to ceiling Windows, Custom Kitchen Cabinetry With Kitchen Island. Well Maintained & Professional Cleaned! Top School William Lyon Mackenzie. Steps To Wilson Subway direct to University of Toronto and York University, Easy Access To Hwy 401, Closing Yorkdale Mall, Costco, Home Depot, Grocery Stores, Shops, Restaurants, , Humber River Hospital & Parks. Move-In Condition.24H Concierge. Rooftop Outdoor Pool. Much More & Must See! (id:61215)
3353 Loyalist Drive
Mississauga, Ontario
Welcome to this stunning corner-lot family home in the heart of Erin Mills! Located in a mature, tree-lined neighbourhood, this detached property offers a double car garage, low-maintenance landscaping with a sprinkler system, and timeless curb appeal. Step inside to a grand foyer leading to separate formal living and dining rooms - perfect for entertaining. The main floor also features a versatile den that can be used as an office, bedroom, or playroom, and a cozy family room highlighted by a gorgeous bay window. Enjoy a beautifully renovated kitchen with quartz counters, modern appliances, an eat-in breakfast area, and walk-out access to the backyard's tiered decks - ideal for gatherings or peaceful mornings. A curved staircase and skylight lead to the upper level where you'll find 4 generous bedrooms, including a primary suite with double closets and a 5-pc ensuite. The second bathroom has been fully updated with a walk-in shower, double vanity, and smart toilet. The finished basement adds exceptional living space with a recreation area, bar, gym, bedroom, 3-pc bath, and ample storage - perfect for entertaining or unwinding. Elegant yet inviting, this home features crown moulding, pot lights, and hardwood floors throughout. Close to Hwy 403, QEW, schools, parks, big box stores and every amenity imaginable. Built with love - no detail spared. They just don't build them like this anymore. (id:61215)
1002 - 181 King Street
Waterloo, Ontario
Welcome to Circa 1877 - where luxury, lifestyle, and location come together in Uptown Waterloo. This 1-bedroom, 1-bath residence features a bright open-concept layout with floor-to-ceiling windows and a private oversized patio perfect for enjoying morning coffee while watching the sunrise. Inside, you'll find modern wide-plank flooring, high ceilings, quartz countertops, and a contemporary three-piece bath. Circa 1877 is Waterloo's most iconic address, seamlessly blending historic charm with modern sophistication. Residents enjoy a rooftop saltwater pool with cabanas, outdoor BBQs and fire tables, yoga studios, a 24/7 fitness centre, co-working lounges, a stylish party room with wet bar, and guest suites for visitors. LaLa Social House restaurant is right in the building for a true boutique hotel-style living experience. The location is unbeatable - in the Bauer District of Uptown Waterloo, steps to Vincenzo's, boutique shopping, trendy cafes, the Grand River Hospital, and scenic trails. Close to the University of Waterloo and Wilfrid Laurier, and in the heart of the tech and innovation district surrounded by top employers like Google, Deloitte, and Sun Life. With the ION LRT stop right outside your door, you're effortlessly connected to the city. Experience low-maintenance luxury living in one of Uptown Waterloo's most vibrant communities. (id:61215)
32 Glenforest Road
Orangeville, Ontario
Set in one of the area's most prestigious subdivisions, this spacious and well-maintained 3-bedroom, 3-bathroom home w/ large primary suite conversion (originally 4-bedroom) offers the perfect combination of location, lot size, and layout. Sitting on a rare nearly 1/4 acre private pool sized lot, this property provides the space and privacy that are increasingly hard to find. Inside, the home was thoughtfully reconfigured to create an oversized primary suite, offering a true retreat with room for a sitting area, dressing space, or reading nook, plus a walk-in closet. Families will love the two full-sized living rooms on the main floor, ideal for formal entertaining and casual family living alike. Whether you need a media room, a kids' hangout zone, or an elegant sitting room the space is here to accommodate your lifestyle. Walkout to the deck off the back that invites quiet mornings and lively summer BBQs, while the covered front porch adds charming curb appeal and a cozy spot to unwind. With tons of storage throughout, there's room for everything you need-and more. Major upgrades include a new roof and windows (June 2024), giving you confidence and value from the start. This home is nestled in a highly desirable, family-friendly neighbourhood, surrounded by mature trees, quiet streets, and beautiful homes. You'll be just steps away from parks, schools, and convenient shopping-everything you need is right at your fingertips. If you're looking for a spacious home with room to grow, in a location that truly stands out, this is the one. Don't miss your chance to secure a home in this coveted estate community. (id:61215)
169 Princess Street E
North Bay, Ontario
Welcome to 169 Princess Street East, located in the heart of North Bay. This bungalow has ton of potential. Perfect for first-time home buyers or investors. This bungalow is full of potential - perfect for first-time home buyers or investors. Recent upgrades include a new kitchen with updated cabinets, countertop, and sink, new waterproof vinyl flooring in the kitchen area, roof shingles (approx. 2 years old), most windows, and a new furnace.There is also a 12' x 20' garage suitable for parking one car or it can be used as storage, plus an additional storage shed. The home is equipped with a 100-amp electrical panel and sits on a full basement with two small partially finished storage rooms and additional unfinished space. Zoned R-3, this property offers great potential for future development - including the possibility of converting it into a duplex. (id:61215)
6 - 2701 Aquitaine Avenue
Mississauga, Ontario
Great Location! Rare Opportunity to Own a Stunning 3-Bedroom, 2-Storey Townhouse with Single-Car Garage and Additional Parking!This beautifully maintained, carpet-free home offers a huge, private, fully fenced backyard-perfect for families, entertaining, or simply relaxing outdoors. Enjoy numerous upgrades throughout, including an oakwood kitchen with stainless steel appliances and a new bathtub.Located minutes from Meadowvale GO Station, GO Transit, and Highways 401, 403, and 407. Take a short walk to Lake Aquitaine, parks, schools, and the Meadowvale state-of-the-art Recreation & Community Centre.Condo fee includes water and cable TV-excellent value for owners and investors alike!Perfect for first-time buyers, growing families, and seniors.Bonus: All furniture is available for sale.Don't miss this rare find! (id:61215)
2616 - 275 Village Green Square
Toronto, Ontario
Welcome To This Beautiful and Bright Luxury Avani2 Condo Built By Tridel, Located In The Center Of Scarborough. Features Prime South-East Corner Unit! 2 Bedrooms + Den! Open Concept Kitchen With Granite Counter Top And Back Splash. Sun-Filled Living Room And Primary Bedroom With 4 Pc Ensuite. Huge Wrap Around Balcony. Floor To Ceiling Windows, Smooth Ceiling. Unobstructed South Exposure and Beautiful Views. Ideal Split Bedroom layout, Plenty Of Natura Light & No Wasted Space. Quick Access To Hwy 401, Tte & Go Train. Close To Agincourt Mall, Shops, Plaza & Restaurants, Schools, U of T and Scarborough Town Centre. Amenities Including Full Gym, Sauna, Party Room, Concierge, Deck With BBQs, Billiard Room, Dining Room. Ample Visitor Parking. (id:61215)
407 - 630 Queen Street East Street
Toronto, Ontario
Stunning 1-Bedroom condo loft with a city park view located in the highly sought-after Queen Street East area of Toronto. Perfectly situated with convenient access to Highway 404 and public transit, this vibrant neighborhood offers an abundance of dining with its trendy cafés,and entertainment options right at your doorstep. This unit features elegant hardwood flooring throughout living areas, creating a warm and inviting atmosphere. The modern kitchen boasts sleek stainless steel appliances, perfect for both everyday meals and entertaining guests. Amenities include: Rooftop Patio with BBQ, Bright Rooftop Gym and Visitor Parking. This property goes to auction on November 20, 2025. Update: reserve not met. (id:61215)
310 - 700 Sheppard Avenue W
Toronto, Ontario
*Experience Modern Living In This Brand New, Never Lived-In 2Bdrm 2Bath At The Westmount Boutique Residences In The Bathurst Manor Community *Designed For Comfort & Convenience, This Spacious Open Concept Layout Offers Privacy For Families Or Roommates, Complemented By Two Generous Sized Full Bathroom & Sleek Contemporary Finishes. Flexible Lease Terms Can Be Discussed *Enjoy A Calm Community Feel Surrounded By Parks, Shops, And Local Amenities *Steps To TTC, Local Shops, And Fine Restaurants *Mins to Rosedale Golf Club, Dog Park, Bayview Village Shopping Centre, Yorkdale Shopping Centre, Sheppard West Subway Station & Hwy 401 *This One Is A MUST SEE! (id:61215)
187 Provident Way
Hamilton, Ontario
Experience luxury living in the beautiful master-planned community of Mount Hope by Cachet Homes!This impressive detached home offers 4 bedrooms plus a den, 3.5 bathrooms, and approximately 2,807 sq. ft. of elegant living space on a 40 ft. lot (Zenith Elevation Collection). Features include a gourmet granite kitchen, hardwood flooring on the main level, and a bright, open-concept layout designed for modern family living.The unspoiled basement provides the perfect opportunity to create your dream living space - whether it's a cozy recreation area or an income-generating apartment. Pictures are virtually staged (id:61215)
414 - 60 Central Park Roadway
Toronto, Ontario
Bright and beautifully finished one-bedroom suite at The Westerly 2. This efficient layout features a modern open-concept living and dining area with walk-out to a private balcony - perfect for enjoying morning coffee or evening sunsets. The kitchen offers full-size stainless-steel appliances, quartz countertops, and light-toned cabinetry with sleek integrated lighting. The bedroom includes large windows and generous closet space, while a contemporary four-piece bathroom and in-suite laundry complete the suite. This suite also includes one dedicated parking space for added convenience. Residents of The Westerly 2 enjoy access to premium amenities including a fully equipped fitness centre, yoga studio, co-working lounge, party and entertainment room, outdoor terrace with BBQ and dining areas, 24-hour concierge, and visitor parking. Located steps from Islington Subway Station, Bloor Street shops and cafés, and just minutes to Sherway Gardens, parks, schools, and major highways with easy access to downtown Toronto. (id:61215)

