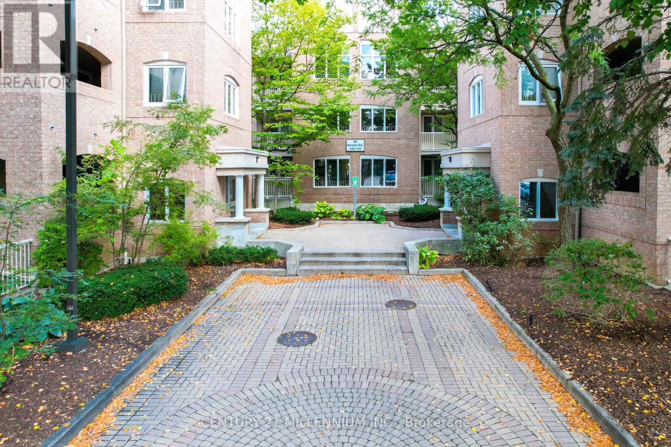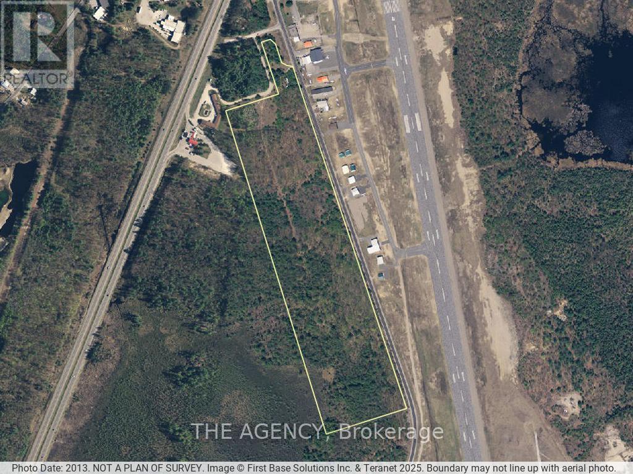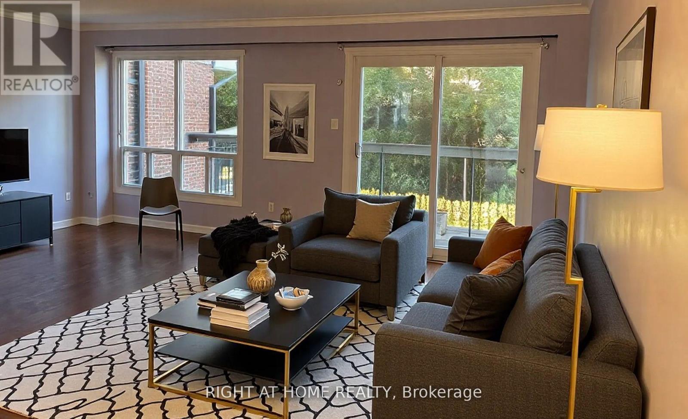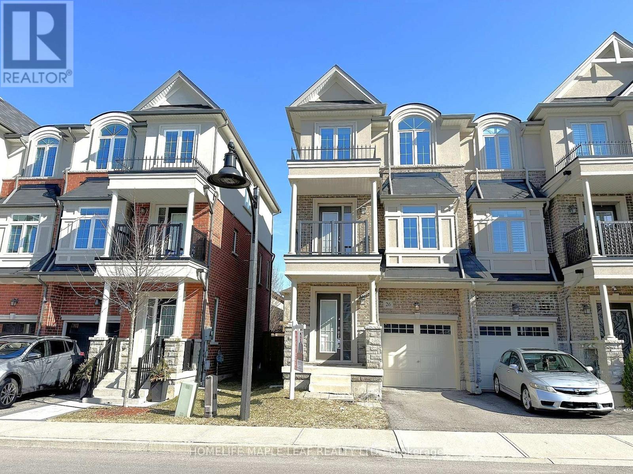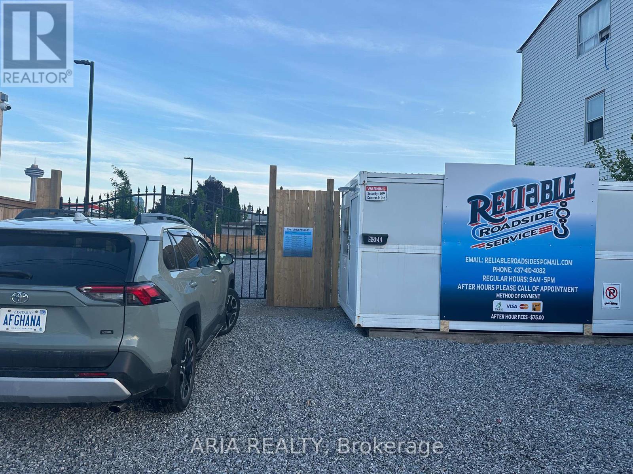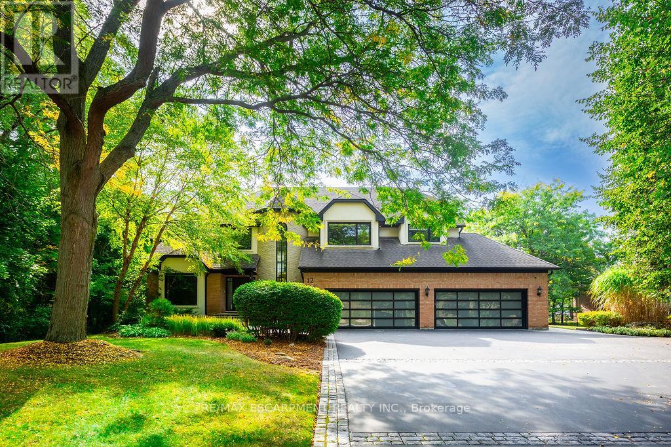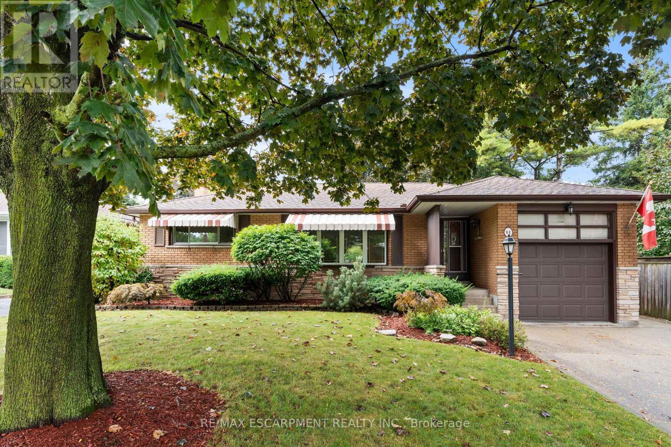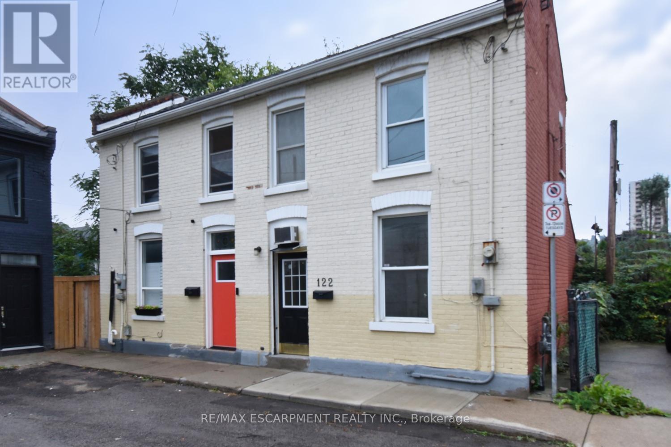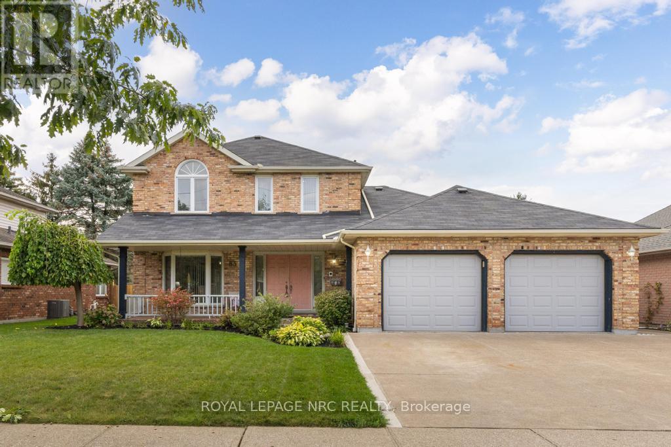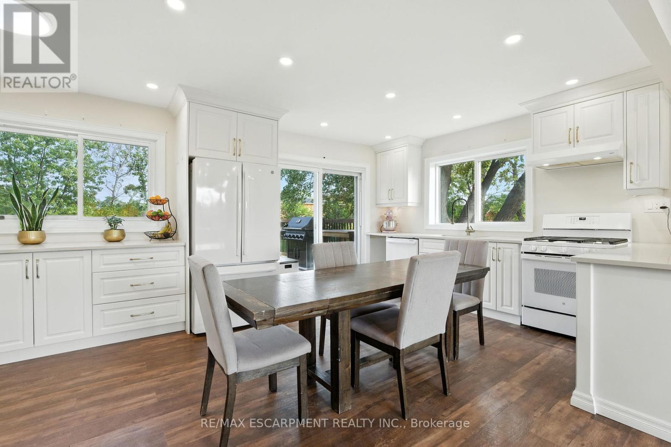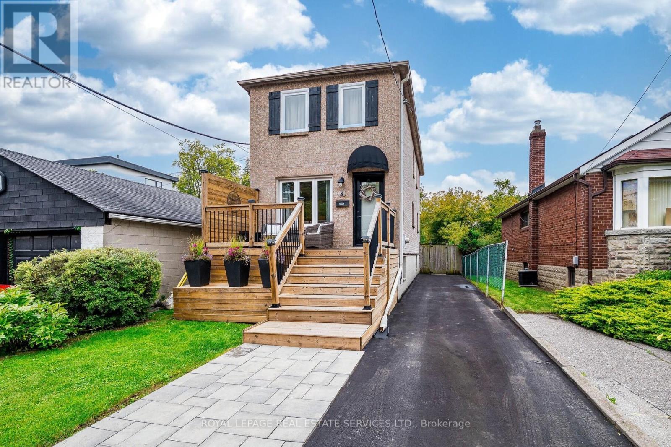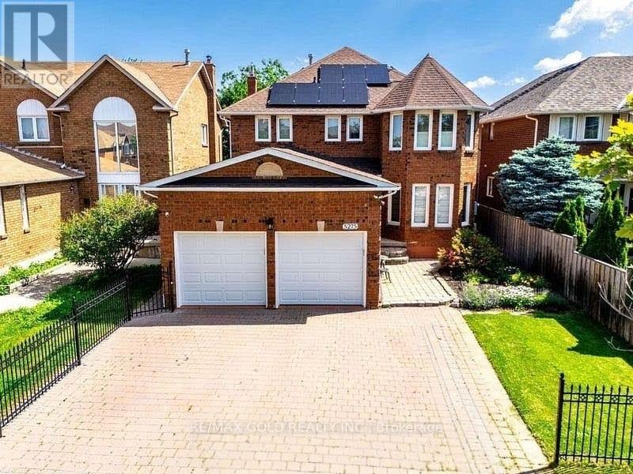Team Finora | Dan Kate and Jodie Finora | Niagara's Top Realtors | ReMax Niagara Realty Ltd.
Listings
164 - 85 Bristol Road E
Mississauga, Ontario
Spacious 2-Bedroom Condo with Soaring Cathedral Ceilings! Welcome to this beautifully appointed 2-bedroom, 1-bath Condo perfectly situated in the heart of Mississauga. Located on the desirable third floor, this unit features dramatic cathedral ceilings that flood the open-concept living and dining space with natural light, creating an airy and inviting atmosphere. Step out to your private balcony to enjoy peaceful views and fresh air-perfect for morning coffee or evening relaxation. The kitchen boasts a modern layout with a breakfast bar, ample storage, and stainless steel appliances, making it ideal for both entertaining and everyday living. The primary bedroom offers two generous closets and a semi-ensuite bath, while the second bedroom (as per MPAC) is perfect for a home office, nursery, or guest room. With modern finishes, this turn-key home is ready for you to move in and enjoy. Enjoy the perks of low-rise condo living with amenities including outdoor pool, BBQs allowed, playground, bike storage, and visitor parking. With one parking space exclusive in the semi-underground included, this unit is conveniently located steps to grade and high schools, parks, community centre, public transit, the future LRT, and just minutes to Square One, highways 401& 403, and Heartland Town Centre. Whether you're a first-time buyer, downsizer, or investor, this is a great opportunity to own a stylish and functional home in a sought-after community. Don't miss your chance! (id:61215)
1246 Gravenhurst Parkway
Gravenhurst, Ontario
47-ACRE INDUSTRIAL LAND ADJACENT TO CANADIAN INTERNATIONAL AIRPORT. Rare, once-in-a-lifetime land parcel. Nestled beside the Muskoka Airport, surrounded by Crown land, and stewarded for decades by the same family, this 47-acre industrial parcel is more than a land-holding. It is a canvas for visionaries and a chapter waiting to be written by its next caretaker. The Property is located directly across from Muskoka Airport - an international airport and Canada Customs Port of Entry. The side of the property facing Gravenhurst Parkway is directly opposite the airports runway. Key features include: 6,000-foot runway capable of accommodating large jets such as the Globemaster; passenger and freight charter services available; situated on the 45th parallel. Direct access to Highway 11, providing a seamless route south to Toronto Canadas largest metropolitan area with a population of nearly 6.5 million just a two-hour drive from Muskoka Airport. Direct access to Petro-Canada fuel station located at the Highway 11 entry point, enhancing the sites appeal for logistics, travel, and industrial operations. The site borders other notable properties, including Transport Canada land, Town of Gravenhurst land, and Skyways Motel. Environmentally approved. The property contains a cluster of wells sufficient to support a subdivision plus two deep wells. The 280 ft deep well - natural spring water - flow rate of over 30 gpm. Purchase of the property would include sale of privately held subsurface mineral rights - this is exceptional as mineral rights are typically held by the Crown. Freehold - uncommon - industrial land this close to an international airport in North America is usually just leasehold. For a copy of our brochure with more information, please contact the listing agent. (id:61215)
104 Farm Greenway
Toronto, Ontario
Stunning family home in idyllic desired neighborhood. An exquisite three story home with large living spaces and bright and spacious kitchen to entertain from. Enjoy a warm and cozy day inside or lounge on the balcony or patio from walkout access from the living room and lower floor to the rear garden. Wonderful home or investment opportunity. Extra large master bedroom can be converted to make this a 4 bedroom home. Lots of visitor parking, close to amenities, Schools, Grocery, Parks & Playgrounds, Tennis & Basketball courts, Libraries, Fairview & Parkway Mall, 401, DVP, TTC. Unit has been virtually staged. (id:61215)
26 Borers Creek Circle
Hamilton, Ontario
Explore this Bright, modern, and spacious end-unit townhouse! Enjoy three levels of sun-drenched living in this stunning NW-facing home, featuring a stylish stone and stucco exterior. Highlights include a main-floor recreation room, upper-level laundry, and stainless steel appliances. With not one, but three private outdoor spaces (main balcony, deck, and primary bedroom balcony), you'll love the fantastic flow. Energy-efficient features like a tankless water heater and HRV system keep costs low ($94.16 Monthly POTL fee). (id:61215)
5520 North Street N
Niagara Falls, Ontario
Great location, within walking distance of the, Fallsview Casino, Horseshoe Falls, Clifton Hill, and major attractions. the lot is Zoned tourist commercial ZTC.Rent includes taxes.feel free to ask listing agent for permitted uses (id:61215)
12 Blackberry Place
Hamilton, Ontario
Set on a prestigious estate street, this one-of-a-kind residence captures the essence of Carlisle living. Soaring 22-foot foyer introduces over 5,400 sq ft above grade, plus an additional 2,900 sq ft on the lower level. The main floor offers a sunken oak-panelled office, expansive living room with 19-foot vaulted ceilings, and a formal dining room overlooking the backyard. Chefs kitchen features solid wood dovetailed cabinetry with soft-close finishes, marble counters, professional-grade appliances, a walk-in pantry, and a breakfast room. It seamlessly opens to the family room with a wood-burning fireplace, large glass sliders to the back deck, and a wet bar with beverage fridge. A cozy octagonal sunroom invites fresh breezes, while a main flr bedroom with ensuite (or additional office) and a full laundry room with new washer and dryer add convenience. Upstairs, a sweeping staircase leads to the double-door entry of the primary retreat. This elevated suite boasts a seating area, vaulted ceilings, a two-sided wood-burning fireplace, a private balcony, and a spa-like ensuite with heated floors, marble counters, infrared sauna, water closet, walk-in shower with dual rain heads, and a generous walk-in closet. Three additional bedrooms, each with soaring ceilings, share a stylish 4-pce bath. A second staircase connects to the mudroom landing. The newly renovated lower level offers flexible living with a media rm/6th bedrm, gym, 4-piece bath, and a walk-up to the backyard. Outdoors, the south-facing yard is a true entertainers paradise: an IPE refinished deck, stone outdoor kitchen with wood-fired pizza oven, saltwater pool, fire-pit, and a cabana complete with bar, change-room, and storageall surrounded by extensive landscaping. Updates include most windows and doors (2016), dual furnaces and A/C units (2022), and newer appliances (2024). A heated 4-car garage and exceptional curb appeal complete this remarkable property.Carlisle living at its finest. Luxury Certified (id:61215)
98 Laurier Avenue
Hamilton, Ontario
Welcome to this well-maintained 3-bedroom 1.5 bath bungalow, lovingly maintained by the original owners. Located in a highly sought-after Hamilton Mountain Buchanan park neighbourhood! Situated on a generous 56 x 105 ft lot, this home offers a single-car garage with inside entry and a 2-car driveway, fenced private yard with concrete patio, shed, finished rec room in the basement with bar, and Napoleon gas fireplace. Enjoy the convenience of being close to amenities including elementary schools, public transit, Westmount Recreation Centre, Mohawk College, grocery stores, restaurants, and more. Updates include windows, a/c unit (2023), stainless steel kitchen appliances, roof shingles approx 8 years old, recently refinished hardwood floors and freshly painted in the living room and bedrooms. Convenient separate side entrance ideal setup for a future in-law suite. Perfect for families, first-time buyers, or investors. RSA (id:61215)
122 Evans Street
Hamilton, Ontario
GET INTO THE REAL ESTATE MARKET! Whether you're a handy first-time buyer or an investor looking to grow your portfolio, this property has endless potential. With a little vision and the right attitude, you can transform this house into something truly special - its your blank canvas! Sitting on a huge lot with great curb appeal, on a quiet street, and offering all the square footage you've been waiting for - all at a fantastic price. Opportunities like this don't come around often. (id:61215)
83 First Street Louth
St. Catharines, Ontario
There's something timeless about a home that has been loved by the same family since day one. That feeling of comfort and permanence begins the moment you arrive at this classic 2-storey in a sought-after St. Catharines neighbourhood. With its double garage, covered front porch, bay window, and welcoming double doors, curb appeal comes naturally here. Set back on a generous lawn with low-maintenance yet charming gardens, the house makes an impression before you even step inside. The main floor opens with a grand curved staircase in the foyer, setting the stage for the character and space that define this home. From here, you'll find a family room anchored by a bay window, flowing seamlessly into a formal dining room. The eat-in kitchen sits at the heart of the home and connects directly to the sunken living room where a fireplace and oversized window create that classic, movie-like atmosphere. Just beyond, a 3-season sunroom opens onto the backyard. With an inground pool, shed, fenced yard, and low-maintenance gardens, this space is ready for entertaining or unwinding. Also on this level: a powder room and a laundry room that doubles as a mudroom. Upstairs, 3 large bedrooms offer plenty of room for everyone. The primary bedroom includes a walk-in closet, while the others feature double closets. A skylight and high ceilings brighten the landing, while a 4-piece bath with a jacuzzi tub and separate shower serves the level. The basement expands the living space even further with a massive rec room perfect for a home theatre, games area, or gym. A 4th bedroom, 4-piece bath, cold cellar, and abundant storage complete this level. With hardwood floors throughout the main and second levels, classic French doors, thoughtful light fixtures, and features that never go out of style, this is a quintessential family home in a location that connects you to parks, schools, and shopping. With space to spare and stories still to tell, this home is ready for its next chapter! (id:61215)
293 Regional Rd 20
Hamilton, Ontario
Welcome home! This beautiful turnkey home has nothing left to do but move on in. Nestled on a tree-lined lot just shy of 1/2 acre, this fully updated and upgraded home is mere minutes from the city, but feels like your very own private piece of paradise! The open concept main floor offers seamless LVP flooring, with a brightly lit living room opening to an eat-in kitchen. The well-appointed chef's kitchen features upgraded cabinetry offering loads of storage space, beautiful stone countertops, and a huge pantry, as well as plenty of space for a large dining table. The 4pc bathroom is steps from three generous bedrooms, each of which features tons of natural light and designated storage space. The lower level offers outside entry to the backyard, offering the perfect space for an in-law, nanny suite, or teen retreat. A massive primary bedroom, 3pc bathroom and plenty of storage space sit above-grade, while a spacious rec room (with kitchen rough-in for versitility), utility room and laundry room finish off the basement level. Upgrades and features are too numerous to mention, but include furnace, well pump, roof, and plumbing (2020), windows (2020 and newer), kitchen/flooring and appliances (2020/21), entire septic system and ejector pump (2025), 100amp panel (2025). Located minutes from restaurants, groceries, schools and shopping, and just a short drive to Costco, Limeridge mall, major arteries (Red Hill/Linc/QEW), this showstopper offers convenience and peace all in one gorgeous home. Don't wait until this one is gone! (id:61215)
8 Seventh Street
Toronto, Ontario
This simply-delightful, recently renovated home offers turn-key living, stylish updates & modern decor in a wonderful, near the Lake location! This captivating, 3-bedroom, 2-bathroom home is literally a stone's throw to the Lake. It is the 1st house from Lake Shore Dr, the Waterfront Trail, and lakeside Cliff Lumsden Park with spectacular sunrises and panoramic views of Toronto's skyline. Imagine the joy of walking the dog, feeding the ducks, skipping pebbles and seeing sailboats coasting by while strolling, cycling or jogging along the Waterfront Trail! The open concept main floor was renovated in 2022, is a bright, open-concept living space that is perfect for everyday family living and entertaining alike. The gorgeous, well-appointed, chefs kitchen offers an abundance of timeless shaker style cabinets, loads of counter space, a large island and a walk-out to a sunny, west facing backyard with an impressive, 2-level deck and Jacuzzi hot tub. It is a perfect place for BBQing with family and friends! The 2nd floor is freshly painted in Cloud White by Benjamin Moore and enjoys 3 comfortable bedrooms including a 'King-sized' primary bedroom with wall-to-wall closets. The exquisite 5-piece bathroom offers a separate bathtub, shower and double sinks. The lower level was refreshed in 2024 and enjoys a fitness area with laundry closet, a cozy rec room, a home office nook, 4-piece bath, utility room and storage. Best of all, the basement has soaring 8-foot ceilings. Additional updates also include front yard hardscaping with inlaid pavers ('24); resurfaced private driveway ('22), re-shingled roof ('20), new front porch & a refreshed 2-tiered back deck. Steps to schools, pools, shopping & public transit. And, it's just a short commute downtown. Dreaming of living near the lake? Dream no longer! Now you too can enjoy the excitement of Life-by-the-Lake! (id:61215)
5275 Thornwood Drive
Mississauga, Ontario
Beautiful well maintained 2 storey home located near the new LTR on Hurontario Street. Short distance to Square One, Hwy 403, 401, 407, public schools, middle schools, banks, grocery stores, Sandalwood Park and the Community Centre. The home has a a walkout basement to a private fenced backyard, backing onto the open area of St Jude public school. The basement unit is finished with pine flooring, a gas fireplace, 4pc bathroom and sliding glass doors to the private patio and backyard. The unit has two large windows to brighten up the living space that any homeowner or renter will enjoy. Home includes, but not limited to, two single garage entry doors with two Level 2 EV charger outlets. The hydro was upgraded to a 200 amp panel, roof top solar panels were installed in 2022, is owned which reduces your hydro bills for substantial annual savings. There is an owned front yard sprinkler system, hot water tank, gas furnace &A/C unit. The furnace is located in a large storage room. Also, the home is equipped with an owned home monitoring system, which you can activate with a monitoring company of your choice. There are nine (9) exterior hardwired security cameras. The spacious renovated custom kitchen has 1 dishwasher, 1 stainless steel stove, 1 stainless steel fridge, 1 stainless steel microwave, and a granite counter top. There is a large custom designed pantry for lots of storage. There is a sliding glass door from the kitchen to access the large deck, which overlooks the backyard and open green space to the east. The mature maple tree, when in full foliage, provides privacy for the deck, which has a wall on each side. (id:61215)

