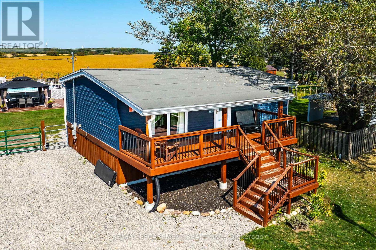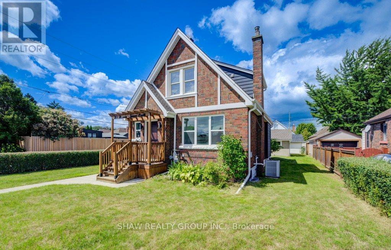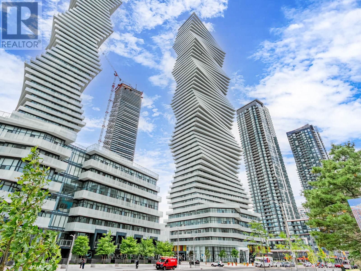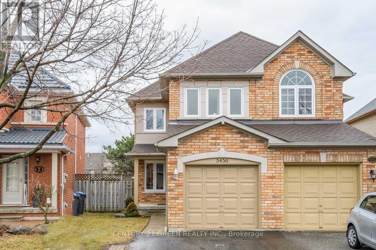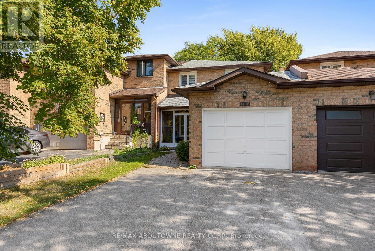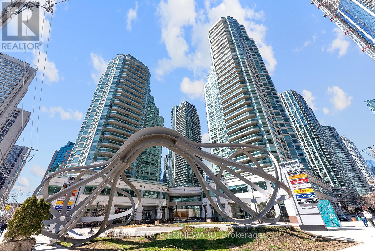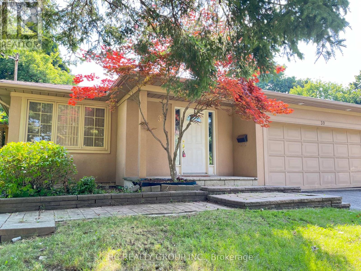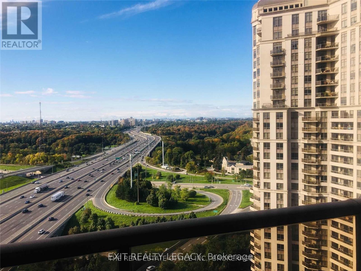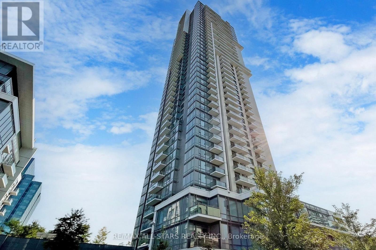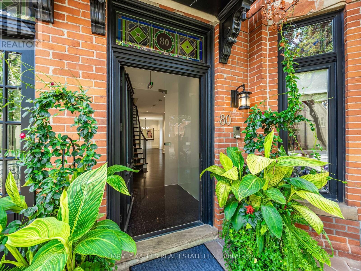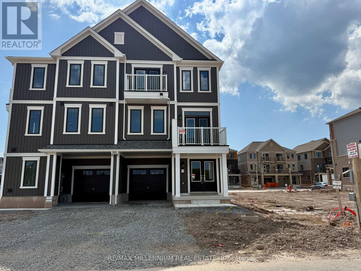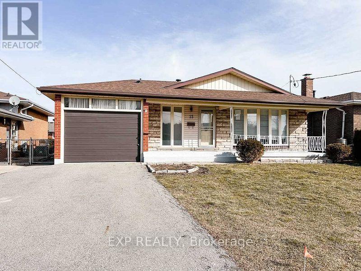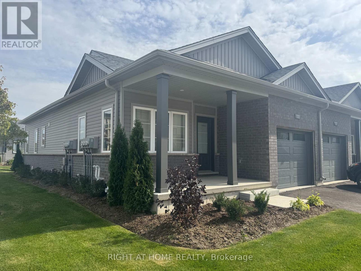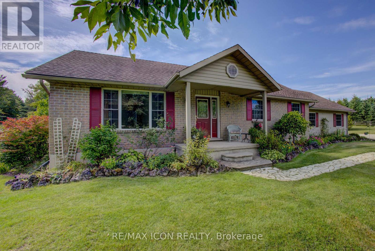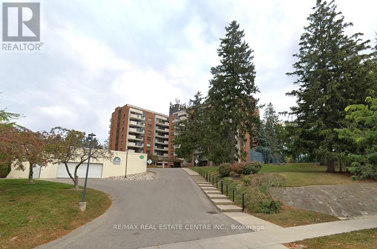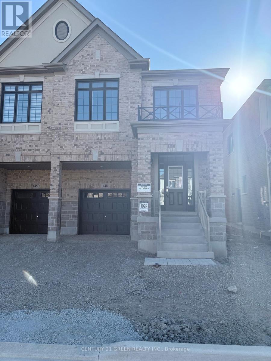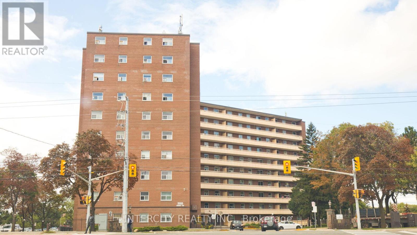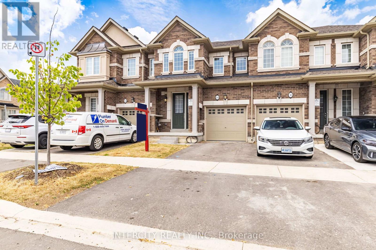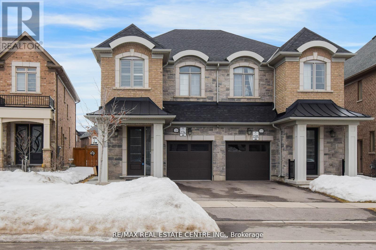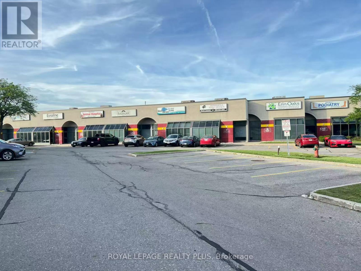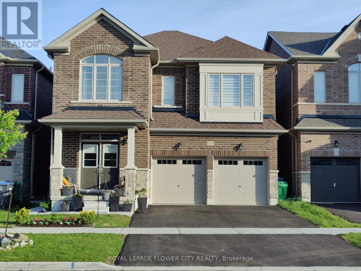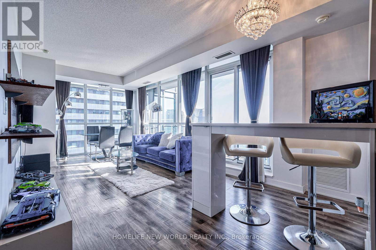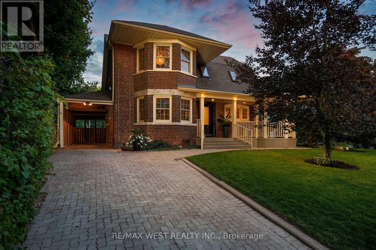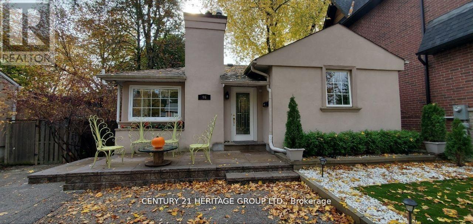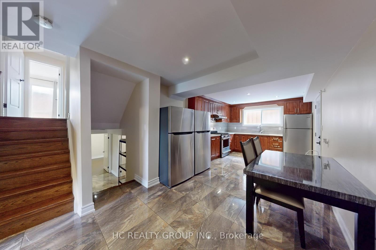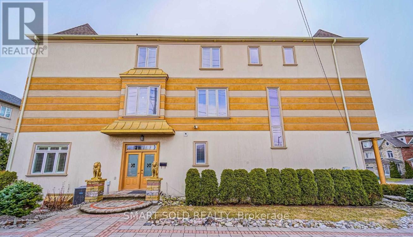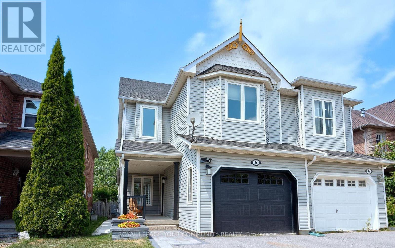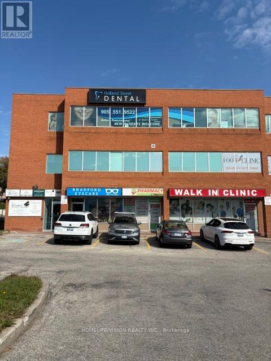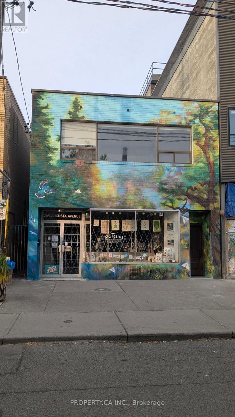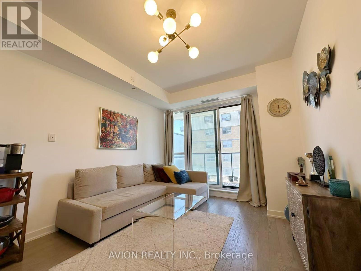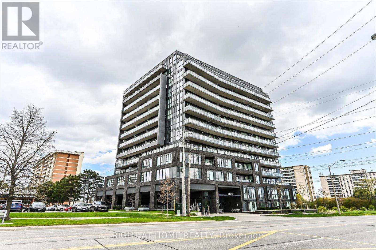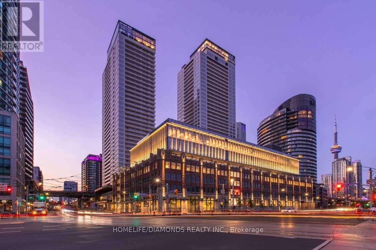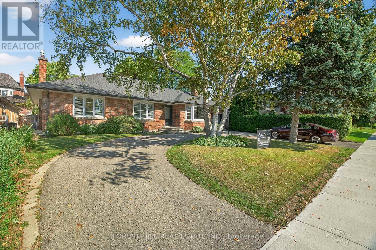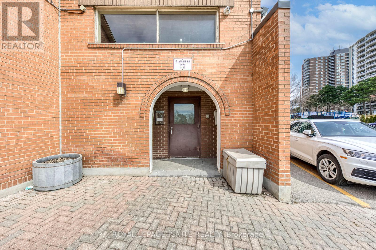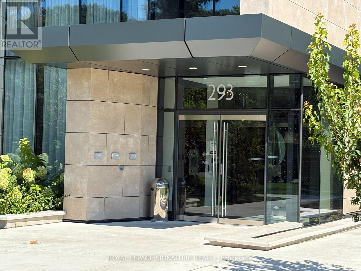Team Finora | Dan Kate and Jodie Finora | Niagara's Top Realtors | ReMax Niagara Realty Ltd.
Listings
21 Stanley Leitch Drive
Erin, Ontario
Welcome to this stunning, never-lived-in 4-bedroom, 4-bath detached home in the highly desirable Erin Glen community. This beautifully upgraded residence features 8 ft doors on the main floor, smooth ceilings, engineered hardwood flooring, and a grand double-door entry. The gourmet kitchen boasts upgraded cabinetry, a gas line for cooking, and an open-concept layout perfect for modern living and entertaining. Each bedroom includes its own private bathroom an ideal setup for families or professionals. Additional highlights include a separate side entrance, stained oak staircase with upgraded pickets, cold cellar, large basement windows offering plenty of natural light, and 200 AMP electrical service. Situated on a quiet, family-friendly street with contemporary curb appeal and premium finishes throughout, this home blends comfort, style, and functionality an exceptional opportunity to own in Erin Glen. (id:61215)
111 - 1247 Huron Street
London East, Ontario
Updated 2-Storey Townhouse Near Fanshawe College! Move-in ready and freshly updated, this home is perfect for first-time buyers, investors, or anyone seeking low-maintenance living. Enjoy a modern kitchen with new appliances, updated bathrooms, brand-new flooring, and fresh paint throughout. The main floor offers a bright living room, kitchen/dining area, and powder room, while upstairs features 2 spacious bedrooms. A finished lower level adds a versatile third bedroom, office, or rec room. Step outside to a private backyard, ideal for BBQs and relaxing. With affordable condo fees covering exterior maintenance and a prime location near Fanshawe, shopping, dining, parks & transit, this home is the complete package! (id:61215)
120 Homewood Avenue
Kitchener, Ontario
Welcome to your ideal rental retreat in one of Kitcheners most desirable neighbour hoods. This beautifully maintained 3-bedroom, 3-bathroom home is tucked away on a quiet, tree-lined street that backs directly onto the scenic Iron Horse Trail. Just steps from Victoria Park, downtown Kitchener, Google HQ, LRT, schools, and amenities, this home offers the perfect balance of convenience and tranquility. Inside, the thoughtfully updated layout is ideal for professionals, executives, or families. The spacious primary suite boasts a renovated ensuite with quartz vanity, heated floors, and designer finishes. The main family bath features a deep soaker tub and quartz-topped vanity, while the elegant main floor includes refinished oak hardwood, California shutters, and an open living/dining area for entertaining. The stylish kitchen offers quartz counters, a flat-top stove, dishwasher, and a movable butcher block island, with a walk-out to a multi-level deck and a private backyard oasis. Additional conveniences include a 2-piece powder room, mudroom entry, and a partially finished basement with space for a gym or workshop. Recent upgrades include a high-efficiency furnace and AC, updated insulation, siding, eaves, and roof. Parking and ample storage are included. Available October 1, 2025. Experience executive-style living in the heart of Kitchener. *For Additional Property Details Click The Brochure Icon Below* (id:61215)
1645 Lakeshore Road
Haldimand, Ontario
Enjoy world class, unobstructed vistas of magnificent Lake Erie from the nautical inspired confines of this year round Erie Treasure. Relaxing 45-50 min. commute to Hamilton, Brantford & 403 - 20 mins W. of Dunnville - similar distance east of Port Dover's popular amenities - near Selkirk. Beautifully renovated home inside & out - offering 880sf of freshly redecorated living area, tastefully finished 9ft concrete basement-2018, 2 versatile outbuildings & 21ft pool (liner-2019) handsomely situated on 0.33ac lot abutting rear yard calming farm fields. Full length 8x22 covered deck compliments the distinct Atlantic Blue vinyl sided exterior providing the perfect venue for a morning java or rewarding late night beverage while enjoying surreal, panoramic water views directly across Lakeshore Road. Introduces open concept design highlighted with stylish kitchen sporting chic, modern white cabinetry, designer island - continuing to impressive Great room boasting cathedral ceilings, beachie accent wall, oversized lake facing window & patio door front deck walk-out - leads to tastefully updated 3pc bath & rear multi-purpose room (possible bedroom) housing convenient main level laundry station segueing to basement staircase. Incredibly sized primary suite highlights lower level incs roomy guest bedroom, gorgeous new 4pc bath-2024 & utility room. Extras- luxury vinyl flooring (both levels), p/g furnace/AC-2018, all appliances, LED lighting, UV water purification, owned water heater, 100 amp hydro/wiring/plumbing/insulation-2018, spray foam bulk-heads, 2000 gal cistern, 2000 gal holding tank, rigid gazebo set on treated wood entertainment deck & 13.6 KW p/g generator. A genuine "Lake Escape" (id:61215)
28 Barons Avenue S
Hamilton, Ontario
Welcome to this beautifully maintained corner-lot home that truly breathes pride of ownership. From the carefully manicured hedges that frame the property to the thoughtful updates throughout, every detail has been designed with care and attention. This fully brick 5-bedroom, 3-bath home offers the perfect blend of character, functionality, and modern upgrades. The Top 5 Reasons to Love this Home Include: 1. IN LAW SUITE: in-law suite featuring 2 bedrooms, a private side entrance, and its own washer and dryerperfect for independent living. In addition, theres a washer and dryer rough-in conveniently located on the main floor near the front entrance, making it simple to set up a second laundry space. 2. FUNCTIONAL AND UNIQUE LAYOUT: With 5 bedrooms and 3 full bathrooms (one on each level), including a main floor bedroom and bath, this home offers unmatched flexibility. The apartment-style basement with separate entrance creates in-law suite potential. 3. MOVE IN READY: From the updated floors, trim, and baseboards to updated bathrooms, quartz counters, porches, every detail has been refreshed. 4. DETACHED GARAGE AND AMPLE PARKING: Enjoy the convenience of a separate garage, plus 2 private parking spots. A standout feature and rare find for the area is the abundance of street parking off the side to make sure your guests are never struggling to find a spot when visiting. 5. IDEAL MULTIGENERATIONAL HOME IN A PRIME LOCATION: Whether for extended family or those who want private living spaces under one roof, the setup is perfect for multigenerational living. Plus, youre a quick drive to the Red Hill access, Eastgate Mall, and major highways (QEW, 403, 407), with trails, Confederation Park, and the waterfront nearby. Were excited to share this incredible home with you and cant wait for you to see it in person! (id:61215)
6011 - 3900 Confederation Parkway
Mississauga, Ontario
This contemporary 2-storey 2Bed+Media/2.5 bath Penthouse is located in the award-winning luxurious residence of M City 1. Elegant kitchen with built-in appliances. Quartz countertops in the kitchen and bathrooms. The bright living room area flows seamlessly into the expansive private wrap around balcony with a lake Ontario and City Center Mississauga view. The primary bedroom includes a large walk-in closet and a 3pc ensuite. Enjoy world-class amenities including a state-of-the-art fitness center, outdoor pool, party rooms, indoor/outdoor playgrounds for kids, saunas, sports bar, rooftop terrace with BBQ and dining area and much more. Located in the heart of Mississauga, steps away from Square One, dining, entertainment and public transit. Close to Sheridan College and UTM. Easy access to major highways. Parking is included. Locker is available for purchase. Don't miss this opportunity to make this luxury suite your new home. Parking Maintenance fees and High-Speed Unlimited Internet are included in the maintenance fee. (id:61215)
Upper Portion - 5436 Byford Place
Mississauga, Ontario
Spectacular Semi In The Heart Of The City. This Sun Filled Semi Is Situated In A High Demand Cul De Sac. This Move-In Ready Home Has Been Well Maintained & With Great Upgr Features. Shows To Perfection. Bright Open Kit With Eat In Area & W/O To A Large Deck O/L The Yard. Spacious Open Concept Living-Dining Area, A Spacious Master Welcomes You With A 4Pc En Suite + 2 Good Sized Bdrms & A 4Pc Bath. New Kit With Quartz Counters, Backsplash, S/S Appliances & (id:61215)
1118 Avondale Drive
Oakville, Ontario
Stunning and extensively updated freehold executive townhome boasting 3+1 bedrooms and 2.5 bathrooms, situated in the highly desirable Wedgewood Creek and Joshua Creek communities. This residence perfectly combines style, comfort, and functionality. The sun-filled open-concept main floor features expansive windows and gleaming hardwood flooring throughout. The modern kitchen is equipped with built-in stainless steel appliances and ample counter space, seamlessly connecting to the living and dining area with a walkout to a private backyard framed by mature trees- ideal for entertaining or relaxing outdoors. A separate family room with pot lights and a large window offers a cozy retreat. Recent upgrades include a new roof, new garage floor, and a newly enclosed porch with vinyl flooring, adding both beauty and practicality. Upstairs, the primary suite showcases a walk-in closet and a contemporary 4-piece ensuite, accompanied by two additional bedrooms sharing a full bathroom. The finished basement provides versatile space with a recreation area and an extra bedroom, perfect for guests, a home office, or extended family. Located within walking distance to top-ranked Iroquois Ridge High School and the Iroquois Ridge Community Centre, and close to highways, shopping, dining, and scenic trails, this home offers an unmatched combination of convenience and lifestyle. This is an opportunity you wont want to miss! (id:61215)
Main - 52 Lombardy Crescent
Toronto, Ontario
Welcome to this charming 3-bedroom bungalow with a spacious living at main floor. Newer laminate floor all through, fresh painting. Large size of living, dining, bigger window and lots of natural lights. Good size 3 bedrooms and walkout deck to the backyard. All lights are replaced as new. Convenient location at Brimley/Eglinton/Danforth Rd. Close to R.H. King, Plaza, 24 Hours TTC Bus, Kennedy Station is close by. Renovation works are in progress. (id:61215)
4 Myrtle Avenue
Toronto, Ontario
This upper suite features vaulted ceilings with a skylight that bath the living room in natural light, an eat-in kitchen that walks out to a private balcony, an updated bathroom and a large 14.5ft x 10.5ft bedroom with South facing window. The suite is in a home with 3 units and offers washer & dryer in the home - no coins required. Steps to a vibrant stretch of Gerrard East means morning coffees at Dineen Outpost, tacos & a margarita at Chula and some music & dancing at Vatican Gift Shop - plus many more great spots! All the practical stuff like Walmart, Winners & Food Basics at Gerrard Square and transit (both Jones & Gerrard) means easy access to the entire city. Available November 1st. Rent is + utilities. Offered unfurnished for a 1 year lease. (id:61215)
3408 - 10 Yonge Street
Toronto, Ontario
Beautiful Sub Penthouse Unit. Experience relaxed living in this 738 Sq. Ft, well appointed 1-Bedroom + Solarium sub-penthouse condo, perched high above the city with views of the Lake, Toronto Island, and City Skyline. Perfect for those seeking comfort, style, and a view that never gets old. This south-east facing unit features a spacious open concept layout with floor-to-ceiling windows, hardwood living/dining room floors, Brand New flooring in solarium and bedroom. Brand New Stove and Fridge. Newly decorated throughout and ready to move in. Maintenance fees include all the amenities of a resort, (30,000+ sq. feet), with 24 Hour Concierge, Rooftop Lounge, Party Room & Patio with stunning 360 Degree Views, BBQs, Indoor and Outdoor Pools, Virtual Golf Simulator, 3 Squash / Basketball Courts, Fitness Centre, Sauna, Games Rooms, Ping Pong/Foosball, Movie Theatre, Dance Studio, Visitor Suites and Visitor Parking. Best Location in the City with Quick access to the Gardiner & DVP. Steps to TTC, Union Station & UP Express, Underground PATH System, Financial District, Scotiabank Arena, Harbourfront Centre, Cycle Path, and Ferry to Toronto Islands. Conveniently close to LCBO, Grocery Stores (Loblaws, Farm Boy, Longo's), St Lawrence Market, Restaurants, Bars and Coffee Shops. Walk Score of 97 / Transit Score 100. ***Maintenance Fees Include*** Bell Fibe TV & High Speed Internet, Hydro, Gas, Water, Parking and Building Insurance. (id:61215)
39 Dallington Drive
Toronto, Ontario
Dont Miss Out This Stunning Home In A Prime Location! Move-In Ready 5+1 Bedrooms With 3 Washrooms. Huge Living Room With Fireplace, Skylight And Walk-Out. Beautiful 2-Tier Perennial Garden W/Deck & Patio. Primary Bedroom W/4pcs Ensuite & Window O/Looks Private Backyard. Walking Distance To Fairview Mall, Library, Sheppard Subways, And Ttc. T& T Supermarket And Tone Tai Supermarket Nearby. Excellent Schools Offer French Immersion, Public, Catholic Programs, And Daycare. Minutes Access To 401 & 404 & Seneca College.One or Up To Two Families Preferred! (id:61215)
2124 - 80 Harrison Garden Boulevard S
Toronto, Ontario
Prestigious, Tridel Built At 'Avondale', Modern And Spacious 1 BR 1WR, Spectacular Sw View, Breathtaking Lobby With Fountain. Luxurious Indoor and Outdoor Amenities: Golf Simulator, Boardroom, Exercise Room, Indoor Pool, Bowling Facilities, Guest Suites, Library & Elegant PartyRoom, Movie Theatre, Billiards, Sauna, Rooftop Garden W/ BBQ. Excellent Location: Walking Distance To Restaurants, Community Centre, Hwy40, TTC And Yonge/Sheppard Subway, 24Hrs Sec. (id:61215)
1709 - 55 Ann O'reilly Road
Toronto, Ontario
Nothing beats a Tridel Built Condo - Welcome To Alto At Atria! This spacious 1 Bedroom + Den + 1.5 Bathrooms is the perfect suite for singles, couples, professionals or investors * Functional Layout Features 9' Ceilings, Laminate Flooring Throughout, Modern Kitchen, Large Primary Bedroom With 4-Piece En-suite Bath, Open Concept Living & Dining rooms and a Separate Den - ideal as a home office or guest bedroom. In addition to the thoughtful layout, this condo offers a second convenient 2 piece bathroom. With it's large southwest facing balcony, upgraded lights and freshly painted interior, there's nothing left to do but move in. Also includes 1 owned parking conveniently located near the elevator * 5 Star Amenities include a 24 Hour Concierge, Gym, Party Room, Spa, Guest Suite, Visitors Parking & More * Incredible Location Steps To Don Mills Subway Station, Fairview Mall, Seneca College, Hospital, Highways 404, 401 & DVP, Restaurants, Shopping and all amenities needed. Buyers, this is the best time to buy a condo and this is priced for exceptional value!! (id:61215)
308 - 3181 Bayview Avenue
Toronto, Ontario
Welcome to this spacious 1,555 sq. ft. condo at the prestigious 3181 Bayview Avenue! Featuring 2+1 bedrooms and 2 bathrooms, this bright and beautifully designed unit offers an expansive open-concept layout with large windows that fill the space with natural light. The versatile den is perfect for a home office, study, or guest area. Enjoy a generously sized living and dining area, a well-appointed kitchen, and plenty of room to entertain. Ideally located near Bayview Village Shopping Centre, parks, schools, TTC subway, and major highways (401 & 404), this condo provides the perfect balance of space, comfort, and convenience. A rare opportunity to own a large unit in one of North Yorks most sought-after communities! (id:61215)
80 Hazelton Avenue
Toronto, Ontario
Rare find on Hazleton! One of the only homes with its own private driveway and garage. Approx. 3800 sq ft of finished living space with 3 bedrooms plus office, including a large primary bedrm on the 2nd floor and a versatile 3rd floor retreat complete with spacious balcony. Freshly painted with new broadloom on staircase, refinished hardwood floors, custom built-ins and numerous upgrades. Features include the original stained-glass windows, elegant principal rooms, a finished lower level, and a private west-facing walled garden. Immediate possession available in the heart of Yorkville. (id:61215)
5 - 1 Royalwood Court
Hamilton, Ontario
Nestled at the foot of the scenic Stoney Creek escarpment, this charming townhouse offers the perfect blend of comfort and convenience. Close to schools, shopping, parks, and easy highway access, its the perfect place to call home. Featuring three generously sized bedrooms, an updated kitchen, and a fully finished basement, there's plenty of space for family living or entertaining guests. Step outside to your maintenance-free backyard, fully decked and designed for easy entertaining no grass to cut, no upkeep to worry about. Whether you're hosting summer barbecues or enjoying a quiet evening, this space is ready for you. Ideal for those looking to downsize without compromise or first-time buyers seeking a move-in ready home, this property offers low-stress living in a highly desirable neighbourhood. RSA. (id:61215)
143 Mcgill Avenue
Erin, Ontario
Experience never lived-in, modern elegance and nearly 2,500 sq ft of bright, open living space in this never-lived-in residence. Office on the main floor; Open-Concept Great Room: Soaring ceilings and large windows overlooking a private backyard ideal for relaxing or entertaining.Versatile Den: Perfect as a home office, dining room, or extra bedroom.Brand-New Features: Brand new appliances, attached garage, and an unfinished basement with endless possibilities.Location Perks: Steps to trails, parks, skating rinks, and community centre; minutes to Caledon, Belfountain, and the Forks of the Credit.Be the first to call this stunning 4-bedroom Erin home yours schedule a private viewing today! (id:61215)
1098 Paisley Road
Guelph, Ontario
This bright and spacious 2+1 bedroom, 2 bathroom condo offers 1,157 sq. ft. of stylish open-concept living. Featuring laminate flooring throughout, a sleek kitchen with stainless steel appliances, quartz countertops, and a large island, plus the convenience of a stackable washer/dryer and energy-efficient LED lighting. Perfectly located, you'll be just steps from Costco and major shopping plazas, minutes from restaurants, entertainment, and the University of Guelph, with easy access to everyday essentials. (id:61215)
11 Gunnel Road
Welland, Ontario
Brand new 3-storey townhome available for lease in a prime Welland location across from the beautiful canal, parks, and walking trails. This bright and spacious home offers 3 bedrooms and 3 bathrooms, featuring hardwood flooring on the main and second levels, an oak staircase, and large windows that fill the home with natural light. The second floor boasts a modern kitchen with plenty of cabinet space, brand new stainless steel appliances, a centre island with breakfast bar, a spacious dining area, and an open-concept living room with walkout to the balcony. The primary bedroom includes its own private balcony, walk-in closet, and ensuite bathroom with a stand-in shower, while a full bathroom with bathtub is conveniently located on the third floor. With 1-car garage parking plus a 2-car driveway, this home provides parking for 3 vehicles. No homes in front, offering open views and fresh air. Available immediately. (id:61215)
15 Calvert Avenue
Hamilton, Ontario
Welcome to this beautifully renovated bungalow on a spacious 50 x 100 lot! Thoughtfully designed for both comfort and functionality, this home offers: 6 bedrooms & 3 full bathrooms A bright walk-up basement with large windows Separate laundry on both floors perfect for families Renovations approved by the city with top-quality materialsTucked away on a quiet street, youll love the convenience of being close to schools, hospitals, transit, the QEW, and Confederation GO Station (2025).This is your chance to own a stylish, move-in-ready home in a prime location. Dont miss it! (id:61215)
130 Tempera Street
Stratford, Ontario
*End Unit Detached Bungalow* Welcome to Poet & Perth, a newly built townhouse community by Reids Heritage Homes in Stratford. This furnished 2-bedroom, 2-bathroom bungalow offers a bright, open layout, with a walk-out patio and bright (though unfinished) basement. Both bedrooms are furnished with brand new mattresses, and the unit includes a sectional leather sofa, dining set, and kitchenware, fully move-in ready. Situated in a peaceful neighbourhood overlooking a pond, with easy access to schools, shopping, and downtown Stratfords theatres, cafes, and restaurants. (id:61215)
394358 Concession 2 Road
West Grey, Ontario
Welcome to this beautifully landscaped 3-bedroom, 2-bath country bungalow on over 2 acres with sweeping country views. The comfortable main floor layout features generous-sized bedrooms and a spacious bathroom, a bright kitchen overlooking the backyard, and a dining room with a walk-out to the back deck perfect for indoor-outdoor living. A large mudroom and laundry room add everyday convenience, while the oversized attached garage provides easy access to the fully finished basement with a great rec room, 3rd bedroom, large office/hobby room and loads of storage. Outside, enjoy perennial gardens, productive vegetable beds, lush lawns, and plenty of room for a pool. Completing the property is a detached garage/Shop insulated and heated with a walk-up storage loft and behind you even get a coverall shed for more storage. This Property really is the ideal mix of comfort, space, and peaceful country living! Just 10 mins to the town of Durham with excellent amenities including elementary schools, several churches, hospital and medical services, and plenty of local shops. Enjoy unique boutiques, and favourite dining spots like The Foundry and Pebbles Family Buffet. A perfect blend of country living with the convenience of town just minutes away! (id:61215)
508 - 260 Sheldon Avenue N
Kitchener, Ontario
Move-In Ready! Renovated 2-Bed, 1.5-Bath Condo, freshly updated with a new kitchen, renovated bathrooms, modern flooring & paint throughout. Features a private balcony, underground parking & access to great amenities, indoor pool & fitness center. Conveniently located near shopping, transit & major routes. Perfect for first-time buyers, downsizers, or investors! (id:61215)
1448 Savoline Boulevard
Milton, Ontario
Presenting a pristine, never-lived-in Brand New Great Gulf home for lease, the esteemed Semi detach spanning over 2000 sqft. This exceptional property offers the unparalleled opportunity to own an award-winning builder's masterpiece, complete with luxury upgrades and the full assurance of a Tarion Warranty. The bright, open-concept layout is highlighted by a chef's kitchen featuring a large island/breakfast bar, quartz counters, and an upgraded chimney hood fan. Elegant upgraded hardwood flows throughout the entire carpet-free home, complemented by quartz surfaces in all three washrooms. Practicality is ensured with a convenient second-floor laundry room. Notably, the home includes a side door entrance with private access to the basement prepared for a future second dwelling with a bathroom rough-in, second laundry rough in, and a large egress window. Ideally situated near new schools, Milton GO Station, shopping, dining, and with easy access to Highways 401 and 407, this is a truly remarkable opportunity not to be missed. (id:61215)
907 - 3555 Derry Road E
Mississauga, Ontario
Well-maintained & spacious 2 Bedroom Condo with a Walkout Double Balcony. Hardwood Throughout Ensuite Laundry. Prime Location. Close to Westwood Mall, Walmart, Go Transit/Station, Woodbine Center, Restaurants, School, Humber College, Park, Library, Worship Of Place, Medical Building Across the street, and many other amenities. Property with an Outdoor swimming Pool, Squash Court, Tennis Court, and Recreation Room. Low Maintenance fee with Water, Heat, Hydro, and Cable Included. (id:61215)
40 Donald Stewart Road
Brampton, Ontario
Welcome to 40 Donald Stewart Rd-- A Stunning Freehold Townhome in Northwest Brampton! Discover this beautifully maintained 2-storey freehold townhome offering 3+1 bedrooms and 4 bathrooms, located in a newly developed, family-friendly community. This home combines comfort, style, and functionality, perfect for families or investors. Spacious Layout: 3 bright and well-sized bedrooms upstairs + a legally finished basement with a full kitchen, bathroom, and one bedroom ideal for extended family or rental income.Main Floor Convenience: Includes a full bathroom and a cozy family room with a fireplace, perfect for gatherings and relaxation. Modern Kitchen: Features a center island, breakfast area, and walkout to the backyard ideal for everyday living and entertaining. Primary Retreat: A large primary bedroom with a4-piece ensuite and walk-in closet. Bright and Airy: Hardwood floors throughout and large windows fill the home with natural light no carpet, making it low-maintenance and allergy-friendly. Finished Basement: Professionally completed with separate entrance potential, full kitchen, bathroom, and a spacious bedroom offering privacy and versatility. Prime Location: Minutes to Mount Pleasant GO Station, top-rated schools, scenic parks, shopping, and more! Whether you're a growing family or an investor, this home checks all the boxes comfort, convenience, and value. (id:61215)
1369 Farmstead Drive
Milton, Ontario
***location location location*** Bright and Spacious..Good Size one bedroom basement apartment available for immediate posession. One Of The Biggest Homes In The Neighborhood! Aprox 700 Sq Ft Finished Basement by the Builder. Seperate Entrance to the unit from the side. High End Finishes Throughout. Open Concept Layout. Modern Upgraded Kitchen W Stainless Steel Appliances. Extra storage space which can be used as a second bedroom or office space if need be. Ensuite Laundry. (id:61215)
1011 - 38 Annie Craig Drive
Toronto, Ontario
Welcome to your stylish and desirable waterfront condo with South-East Exposure. This bright & spacious 642sf, 2 Bedrooms & 1 Bathroom unit offers natural light with floor-to-ceiling windows, a clear view of the lake & Downtown Toronto, high ceilings & laminate floors throughout. Open-concept living, dining and kitchen. Living room with a walk-out to the private balcony wrapped around balcony. The kitchen is great for entertaining with stainless steel built-in appliances, quartz countertops & centre island. The spacious bedroom has its own walkout to the balcony. Steps away from shops, restaurants, grocery stores, park, lake, trails, transit & major highways. Ensuite Laundry. Parking and Locker included. Full Condo Amenities include 24-hour security/Concierge, Indoor Pool, Sauna and Hot Tub. Billiards Room, Movie Theatre, Party Room and Guest Suites. Free Visitor Parking. (id:61215)
21 - 3075 Ridgeway Drive
Mississauga, Ontario
Fantastic Opportunity For Business Owners Or Investors at the border of Oakville & Mississauga. Unit 21 3075Ridgeway Dr Offers 2,480 Sq.Ft. Of Versatile Space In A Prime Mississauga Location With C3 Zoning Permitting A Wide Range Of Uses. The Unit Features A Bright Front Showroom/Office With Excellent Street Exposure Ideal For Retail, Salon, restaurant, gym, or Professional Office And A Spacious Back Portion With Approx. 20 Ft Clear Height Plus Drive-In Door For Easy Loading, Storage, Manufacturing, Or Warehouse Use. Located In A High-Traffic Node Surrounded By Strong Brands Including The New T&T Supermarket (2026), Costco, LA Fitness, Home Depot And Canadian Tire, Delivering Exceptional Visibility And Foot Traffic. The Split Layout (Half Retail/Office, Half Warehouse) Is Perfect For Self-Use Business Owners Seeking Growth In A Prime Location With Quick Access To Hwy 403/407/QEW. Rarely Available A Must See! (id:61215)
360 Valleyway Drive
Brampton, Ontario
***LEGAL BASEMENT*** stunning 5+3 bedroom, 7 bathroom Executive Home in prestigious Credit valley! built in 2024, $110K of Extensive upgrades including Extended Gourmet Kitchen with extra wide Custom Waterfall Centre island with built-in Breakfast Bar, Quartz Counter Top with Quartz backsplash throughout. Soft close drawers. Stainless Steel appliances. Soaring 9ftceiling, Massive 8ft doors on Main and Upper level. Custom cabinetry, Artistic Paint Work, Wainscoting, Pot Lights and Gleaming Hardwood floor on Main level. Oak staircase leading to good size bedrooms. 2 bedrooms with W/I closet. Bay window with sitting in one bedroom. 3bedroom Legal Basement with separate Entrance and 2 kitchens. Rental potential of basement is$3000. Double car garage with 4+2 parking. (id:61215)
2402 - 4070 Confederation Parkway
Mississauga, Ontario
Luxury Condo At Parkside Village! Fully Custom-Built Kitchen, Great Southeast View, Very Spacious 2+1 Bedrooms, 2 Bathroom, Functional Layout, High End Laminate Floor Throughout, All Existing Electric Light Fixtures W/High Tech Remote Control In Living & Bedrooms. This Fabulous Suite Offers A Very Comfortable Layout With Open Concept Modern Kitchen, An Elegant 9" Ceiling Overlooking A Panoramic View Of Lake On & Toronto Landscape. Built-In Stainless Steel Appliances, Den With Organizer, Custom Tv Wall, Floor To Ceiling Windows, Large Balcony! Starbucks, Walking Distance To Square One Mall, Library, City Hall, Celebration Square, YMCA And City Transit, Close to Highway, Supermarket, Restaurants, Coffee Shops, Banks and Much More. Great Amenities. (id:61215)
207 Ellis Avenue
Toronto, Ontario
Welcome to 207 Ellis Avenue! Stunning High Park residence perched on the banks of Grenadier Pond! Rarely available 75 ft x 549 ft premium lot boasts a beautifully renovated 2-storey family home. Custom eat-in kitchen features an oversized island with porcelain countertops & back splash and stainless steel appliances. This fabulous space opens to a warm & functional family room with gas fireplace and a walk-out. Open concept main floor offers a formal living & dining room, a sun-filled office and a powder room. Primary bedroom retreat has a gorgeous 5-piece spa inspired ensuite and a private walk-out to enjoy your morning coffee! Three other bright & spacious bedrooms and the main bathroom complete the second floor. Professionally finished lower level with a separate entrance to a fully equipped in-law/nanny suite. This level is perfect for additional living space! Other notable features include upgraded light fixtures, new hardwood floors in kitchen & primary bedroom and herringbone Calacatta tiles in foyer. The landscaped grounds offer breathtaking views and a piece of serenity in the city! Private and direct access to skating & canoeing on Grenadier Pond year-round! Conveniently located minutes to Lake Ontario, High Park, Bloor West Village, shopping, trendy dining and great schools! Once in a lifetime opportunity! (id:61215)
40 Delta Crescent
East Gwillimbury, Ontario
Stunning Home On A Quiet Crescent In Sought-After Holland Landing! Welcome To This Beautifully Upgraded 3+2 Bedroom, 3 Bathroom Gem, Perfectly Situated On One Of The Largest Lots In The Subdivision, With 2700sqft Of Living Space. Nestled On A Tranquil Crescent And Backing Onto Parkland On Both Sides (Anchor Park & Holland Landing Provincial Park) W/ Access To Multiple Trails, This Property Offers Unparalleled Privacy And A Nature-Filled Lifestyle Just Minutes From City Conveniences. Enjoy Thousands In Upgrades, Including Heated Bathroom Floors, An Insulated Lower Level Floor, Sound Insulation Between Levels, And Newer Interior Doors. The Fully Fenced Backyard Is A True Retreat, Featuring Lush Hedges, Mature Trees, A Large Deck, And A Professionally Landscaped Garden With An Inground Sprinkler System Perfect For Entertaining Or Simply Relaxing In Your Own Private Oasis. With A Versatile 3+2 Bedroom Layout, This Home Provides Space For Growing Families, Work-From-Home Options, Or Guest Accommodations. The Tree-Lined Lot Is Truly One-Of-A-Kind Peaceful, Spacious, And Surrounded By Nature. Don't Miss This Rare Opportunity To Own A Home That Blends Modern Upgrades, Expansive Outdoor Space, And A Prime Location In Holland Landing. Roof 10 yrs ( 25 yr warranty), Eaves 8 yrs. (id:61215)
Main - 96 Mill Street
Richmond Hill, Ontario
Cozy 2 bedrooms Detached House Located In The Heart Of Mill Pond Area. Fully furnished with Internet, new Kitchen W/Open Concept To Dining & Family Room, With Fireplace! Very clean and useful, two parking spot in Driveway. a 2 min walk From Yonge St. Close To Mill Pond Park, Shopping, Schools, Hospital, Ready to move in (id:61215)
Bsmt - 2 Heathrow Court
Markham, Ontario
Spacious basement suite with separate entrance featuring 4 bedroomseach with its own ensuite. Full kitchen with gas stove & fridge, private laundry room, and tons of storage. Clean, comfortable, and move-in readyideal for families or professionals seeking privacy. (id:61215)
83 Elm Avenue
Richmond Hill, Ontario
Bright And Fully Furnished Main-Floor Three-Bedroom Apartment With Private Entrance, In-Unit Laundry, And Two Dedicated Parking Spots, Featuring A Practical Open Layout Ideal For A Small Family Or Professionals; Located In A Highly Sought-After Area Within Walking Distance To Top Schools Such As Bayview Secondary School And St. Mary Catholic Elementary, Close To Parks, Community Centres, And Shopping Plazas, With Easy Access To Public Transit, GO Station, And Major Highways Including 404 And 407; Tenants Pay 33% Of Utilities Plus Internet, Furniture As Shown In Photos Is Included, And The Unit Is Available For Immediate Occupancy. ** This is a linked property.** (id:61215)
36 Colonial Crescent
Richmond Hill, Ontario
Beautiful a full in-law suite nestled on a quiet crescent in the highly sought-after Oak Ridges Lake Wilcox community.This thoughtfully updated family home features a modern and functional layout with extensive renovations throughout. spacious lower-level in-law suite were completed in 2024. this home is truly move-in ready. Separated Access To The Suite From the Garage . Owned Washer and Dryer ,Conveniently located near all major conveniences, public transportation, schools & relaxing walks on the boulevard of Lake Wilcox! (id:61215)
25 Bache Avenue
Georgina, Ontario
Welcome to this renovated detached 2-storey home featuring 4+1 bedrooms and 4 bathrooms, designed with both comfort and style in mind. Step inside to discover brand-new vinyl flooring throughout the entire home in a light, modern tone, further complimented by fresh baseboards, new painting throughout, and sleek modern new lighting fixtures. The kitchen features granite countertops along with newly installed cabinet doors, additional cabinetry installed for more storage space and a new range hood fan, blending functionality with elegance. The washrooms have been refreshed with smart mirrors, brand-new vanities, and modern fixtures. New faucets & toilets throughout the home! The primary suite showcases a newly renovated 4-piece ensuite with marble finishes for a spa-like retreat. Upstairs, the second bathroom has been expanded and fitted with a larger new shower/tub, while the main floor powder room also features new vinyl flooring.The homes thoughtful layout offers a bright, airy, and spacious feel. The family room, complete with a cozy fireplace, flows seamlessly to the backyard, where a generous deck overlooks a private yard perfect for entertaining and summer BBQs. A beautiful new hardwood staircase adds sophistication while connecting the homes' levels.The finished basement is a highlight, with its own kitchen, separate entrance, and walkout to the backyard ideal for rental income or multigenerational living. Located in a desirable, family-friendly community, this home is close to schools (PK-Grade 12), walking distance to many parks with playgrounds and splash pads, along with easy access to shopping or dining, and just minutes to Hwy 404. The nearest street transit stop is only a 3 minute walk away! Move-in ready with elegant upgrades, this home blends modern finishes with everyday functionality, a perfect choice for families or investors. (id:61215)
100f - 107 Holland Street
Bradford West Gwillimbury, Ontario
Ms. Gretas Music School is Bradfords leading music school. With a Thriving Student Base Consistently enrolls 90-100 active students (with some learning multiple instruments as well as multiple lessons per week), demonstrating strong community demand. The School offers one-on-one lessons, in-person and online, for students of ALL AGES in piano, guitar, ukulele, drums, violin and voice. Lessons are year-round and so registration can be done at any time. Ms. Gretas Music School boasts a 100% success rate in the Royal Conservatory of Music (RCM) exams with most students receiving First Class Honours with Distinction. Drawing on five core values, Ms. Gretas Music School is committed to providing a clean, safe and welcoming environment that values respect, creativity, and excellence. Exciting Growth Opportunities included.1. Unlock Full Operating Hours: The current owner has scaled back operations in preparation for retirement.2. Launch a Profitable Summer Camp: Introduce a music summer camp to tap into the school holidays an easy win for significant seasonal income and brand visibility.3. Meet Demand for Voice Lessons: Frequent requests for dedicated voice training remain unmet. Hiring a vocal coach could instantly boost enrollment and expand the schools reputation. Includes all Equipment and database. (id:61215)
1008 Mount Albert Road
East Gwillimbury, Ontario
Country Living in the City. Discover a gem in East Gwillimbury: a sprawling estate featuring a large pond set within 2 acres of land. This magnificent mansion offers 6,000 square feet of living space, including 5 bedrooms and a spacious deck, providing an ideal setting for those seeking inner peace. Located just minutes from Newmarket, this property offers convenient access to all amenities, including the 404 highway and public transit options such as the East Gwillimbury GO Train Station. Enjoy nearby shopping at Costco and Upper Canada Mall. Motivated Seller. Roof 2017, Window 2018, Furnace 2019, Insulation 2018 (id:61215)
Upper - 205 Augusta Avenue
Toronto, Ontario
**ONE MONTH FREE RENT OFFERED** Centrally located near the key intersection of Baldwin and Augusta, this property offers outstanding exposure with 26.5 feet of street frontage. Featuring a back patio and high ceilings with views overlooking the park, the space has been extensively updated. An ideal opportunity for business owners, this versatile venue is perfectly suited for a variety of uses, including a restaurant, café, retail boutique, medical or professional offices, personal services such as plates or yoga studio. The building's façade is scheduled to be repainted before summer, enhancing curb appeal. There is also potential to add a front-facing patio, offering additional outdoor space and increased street presence. (id:61215)
606 - 609 Avenue Road
Toronto, Ontario
Fantastic Opportunity to Own a 2 Bedroom, 2 Bathroom Unit in a Prime Midtown Location! Situated Steps from Deer Park, Forest Hill, Rosedale, and Yorkville, and Just Minutes to TTC. This Bright, South-Facing Unit Offers Skyline Views and a Functional Open-Concept Layout. Features Include Upgraded Hardwood Floors, a Modern Kitchen with Centre Island and Built-In Stainless Steel Appliances, and a Primary Bedroom with Closet and 4-Piece Ensuite. Enjoy Exceptional Building Amenities: Rooftop Terrace, Gym, Party Room, Guest Suites, and Pet Washing Station. Close to Top-Rated Schools, Shopping, Dining, and More. (id:61215)
507 - 3237 Bayview Avenue
Toronto, Ontario
Welcome to The Bennett on Bayview a stylish address with exceptional amenities. This spacious 2-bedroom, 2-bath suite features a smart, functional layout and a bright, airy balcony perfect for morning coffee or evening relaxation. Enjoy standout amenities: a yoga and wellness centre, fully equipped gym, and 24-hour concierge and guest services for added convenience. With a dedicated locker for extra storage, this home offers comfort, sophistication, and a prime Bayview location ideal for professionals, small families, or anyone seeking modern city living. **Unit will be professionally painted and cleaned prior to occupancy.** (id:61215)
3509 - 17 Bathurst Street
Toronto, Ontario
Beautiful new One Bedroom Unit, Open Concept Living & Dining, High-End Luxury Finishes, Built-In Appliances, Quartz Countertops, Mable Backsplash, Led Lights. Over 23,000 Sf Of Hotel-Style Amenities, 50,000 Sq. Loblaw's Flagship Supermarket, Shoppers, And LCBO. Steps To Lake Front, Transit, Parks, Etc. (id:61215)
530 Blythwood Road
Toronto, Ontario
Welcome to 530 Blythwood Road, a thoughtfully updated home in the prestigious Bridle Path Sunnybrook neighbourhood. This residence blends timeless charm with modern upgrades, offering a flexible layout ideal for families and those who enjoy entertaining. The main floor has been reconfigured to maximize both function and comfort, now featuring a newly added shared three piece bathroom between Bedrooms 2 and 3 as well as a stylish new two piece powder room for guests. In total, the home offers four bathrooms, including three above grade and one in the lower level. The interiors have been refreshed with repainted cabinets and closets for a clean and contemporary look that complements the hardwood floors, spacious principal rooms, and large windows that invite natural light throughout the home. Each space has been designed with practicality in mind, providing both comfort and ease of living. The finished basement offers additional flexibility, perfect for a recreation room, guest suite, home office, or gym, complete with its own bathroom. Step outside and enjoy a private backyard retreat featuring a fully functioning in ground swimming pool, a rare find in this neighbourhood. Surrounded by mature trees and ample space for outdoor dining or lounging, the backyard is perfectly suited for summer gatherings or quiet relaxation.The location offers the best of both convenience and community. Families will appreciate proximity to top rated schools, while nature lovers can explore nearby walking and biking trails. Sunnybrook Hospital, public transit, and the shops and restaurants of Bayview and Eglinton are all within easy reach, ensuring excellent connectivity and daily convenience. This home presents a unique opportunity to enjoy modern living in one of Toronto's most desirable residential areas, combining thoughtful updates, generous living space, and an unbeatable location. Extras: S/S Appliances Stove, 2 Fridge, Dishwasher, 2 A/C, Washer/Dryer, Furnace, Deep freezer (id:61215)
9 - 10 Leith Hill Road
Toronto, Ontario
This spacious 3-bedroom, 3-bathroom condo townhouse offers the perfect blend of comfort and convenience. Ideally located near Don Mills Subway Station, steps from Fairview Mall, and with easy access to major highways 404 & 401, this home features 1250 sq. ft. of above-grade living space plus approximately 350 sq. ft. of finished basement. The modern kitchen boasts, stainless steel appliances. Freshly Painted. ensure efficient climate control, and maintenance fees include internet, Cable TV and cold water, and access to a community outdoor pool and children's play park. The home includes one underground parking spot and visitor parking. Situated in a prime neighborhood, it is within walking distance of Fairview Mall, Don Mills Subway, elementary schools (Dallington & St. Timothy Catholic), North York General Hospital, a running track, a community center, and tennis courts. Nearby amenities include Costco, Asian grocery stores (Tone Tai, T&T Supermarket, and Iqbal), Silver City Cinemas, YMCA, and various music, dance, arts, and karate schools. With St. Timothy Catholic Church right across the street, this home offers an unbeatable combination of urban convenience and community charm. (id:61215)
109 - 293 The Kingsway
Toronto, Ontario
Indulge in luxury living at 293 The Kingsway: This brand new 2BR/2WR suite boasts 9 ft ceilings, a bright open-concept design, and a smart split bedroom layout. Enjoy high-end modern finishes, floor-to-ceiling windows, and full-size stainless steel appliances. The primary bedroom features a walk-in closet and spa-like 3-pc ensuite. Steps to parks, schools, shopping, dining, golf, LCBO, and banks. Building amenities include concierge, fitness centre, rooftop terrace, pet spa, games room, EV charging stations, party room and lounge. Convenient access to Humbertown Shops, TTC/subway, downtown, and Pearson Airport. (id:61215)




