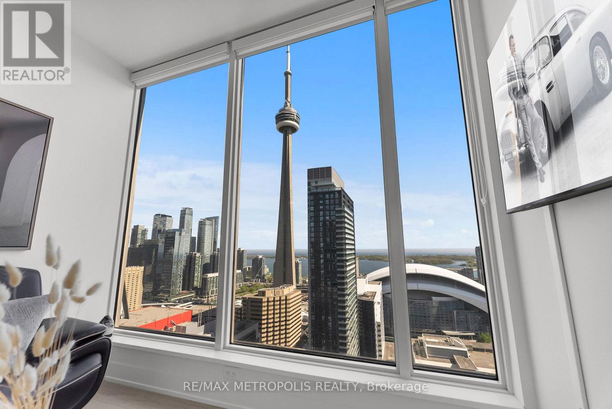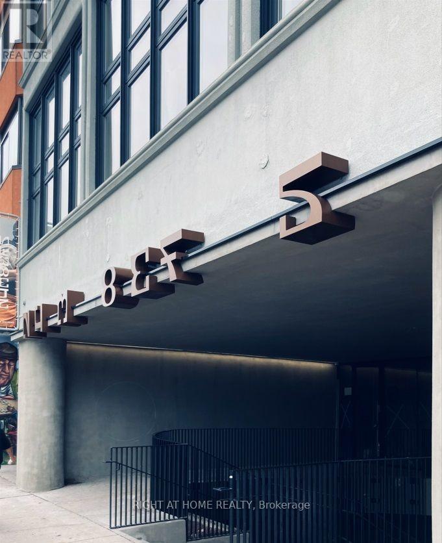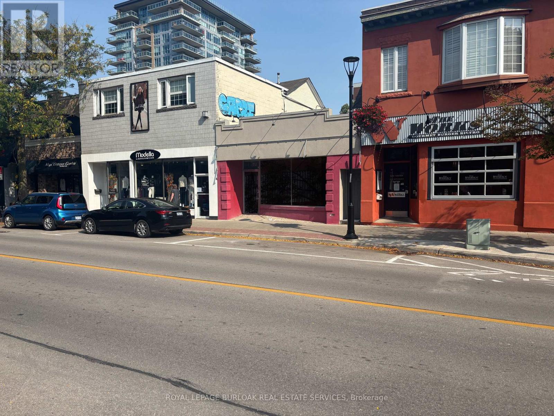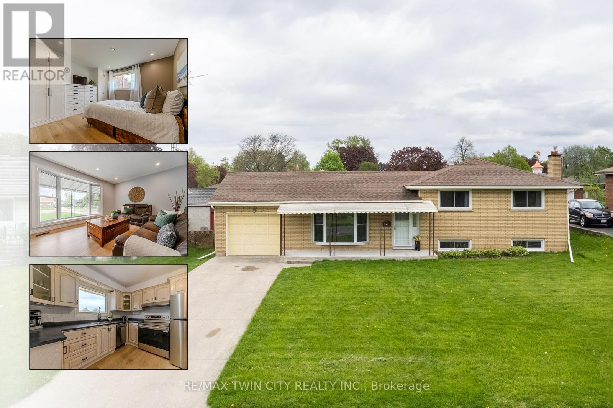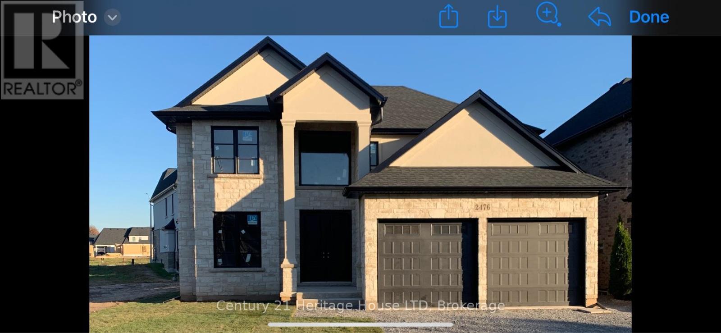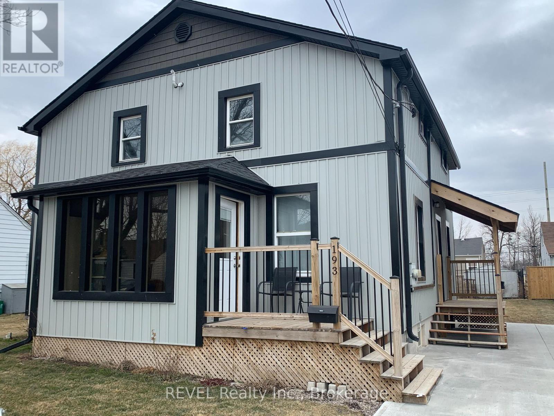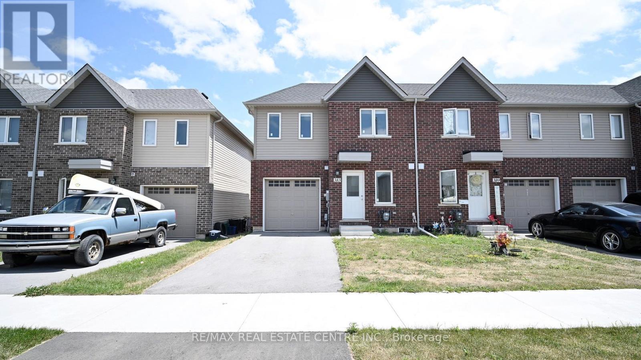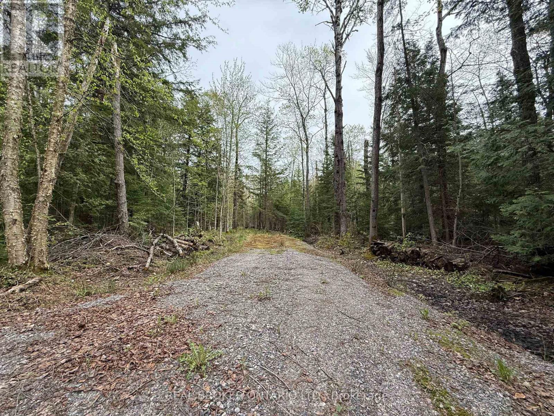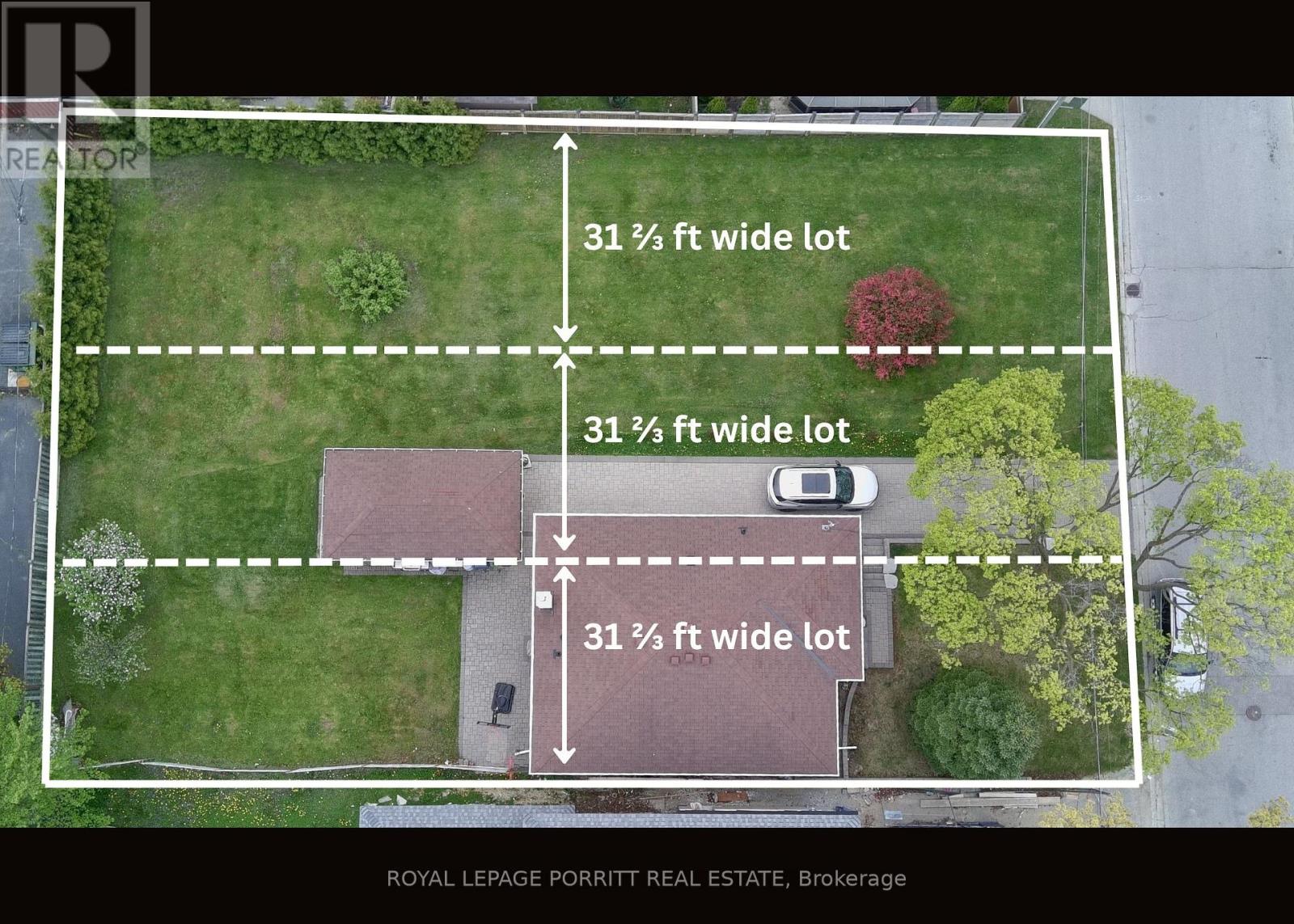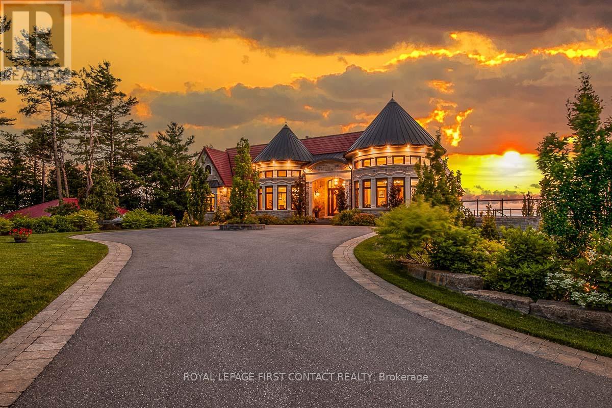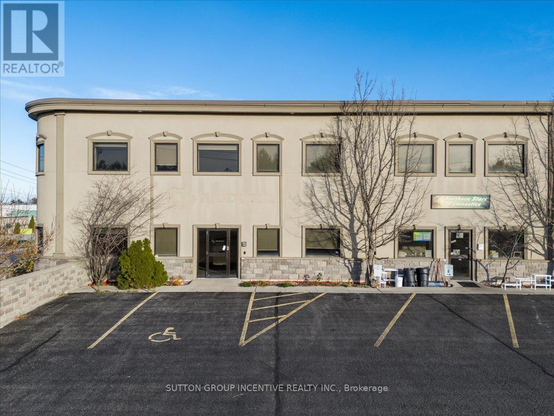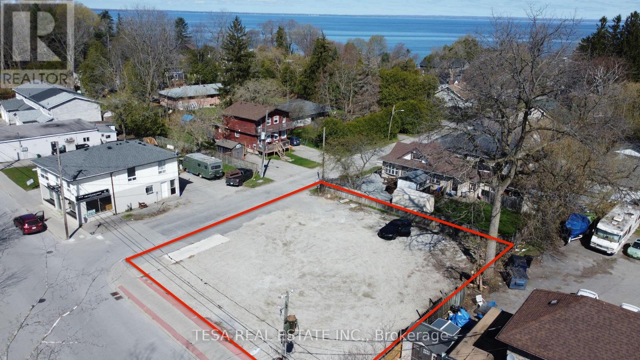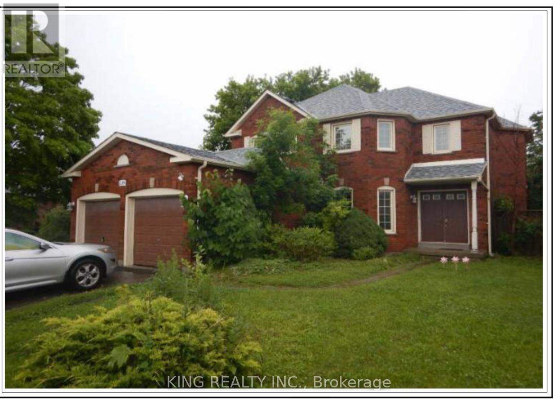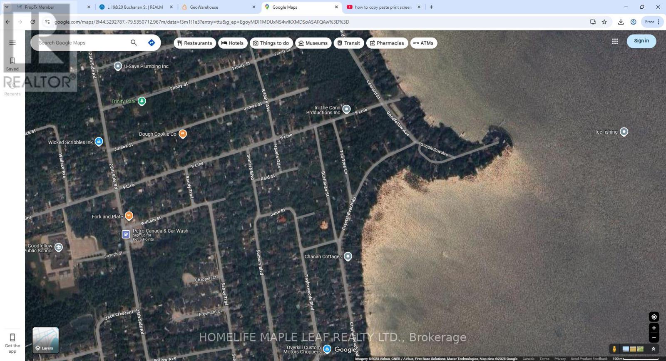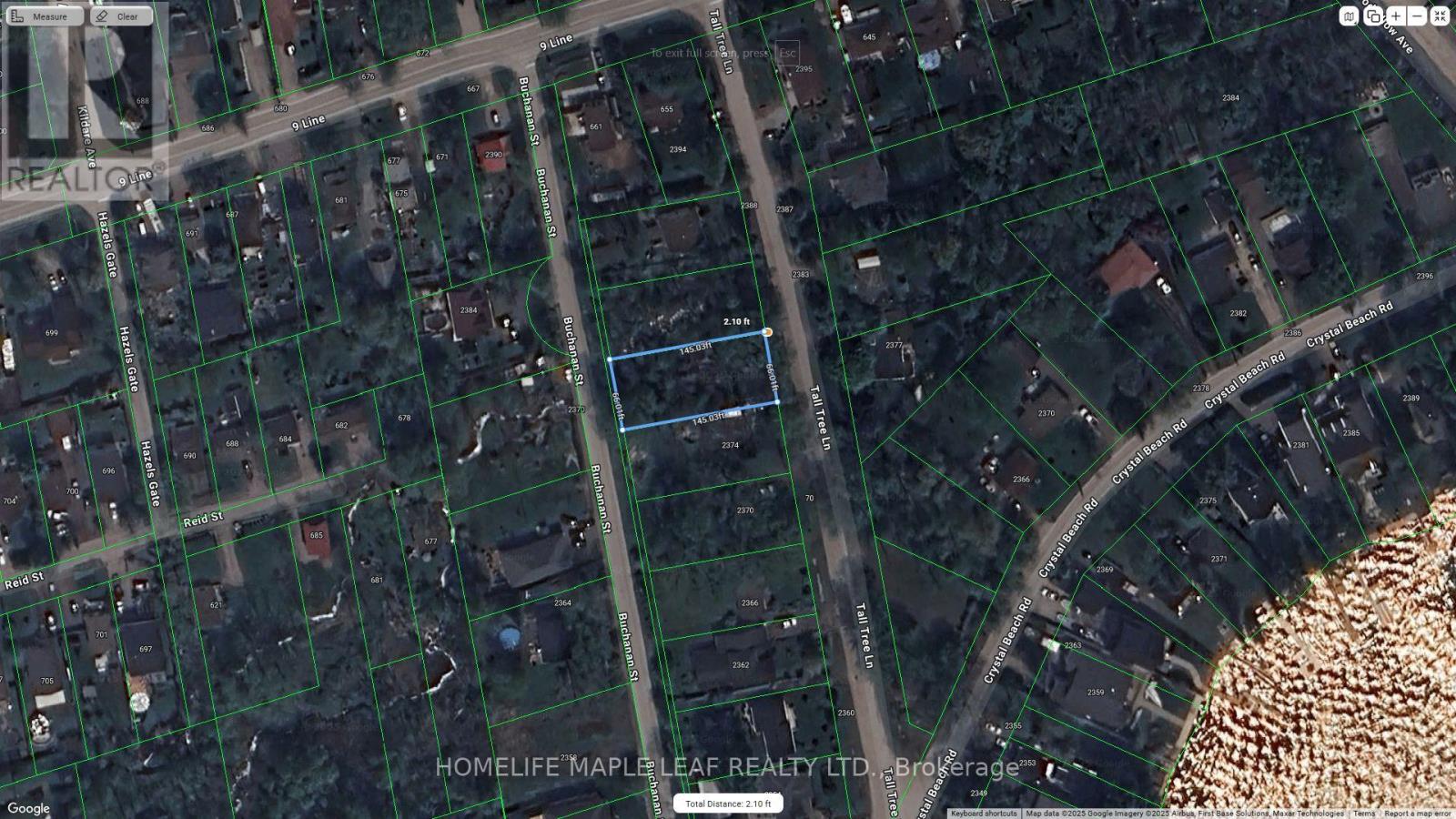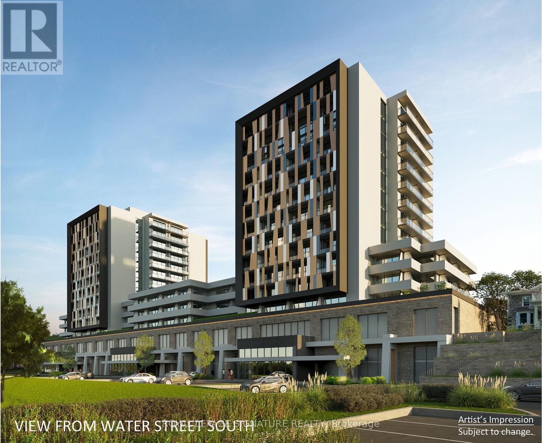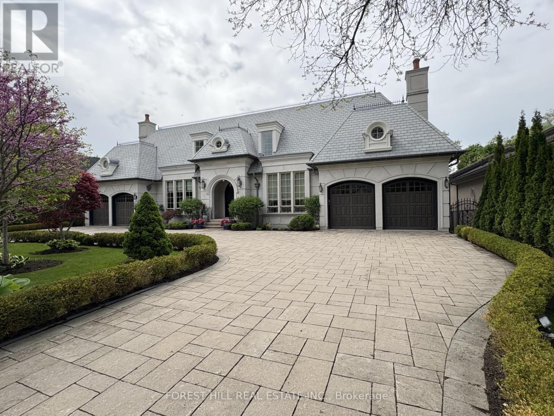Team Finora | Dan Kate and Jodie Finora | Niagara's Top Realtors | ReMax Niagara Realty Ltd.
Listings
3703 - 300 Front Street W
Toronto, Ontario
This bright and spacious 1 plus den boasts stunning, unobstructed west-facing views! The open concept layout with 9' ceilings and floor to ceiling windows provides for windows provides for plenty of natural light. Enjoy the wide array of amenities: rooftop and lounge, gym, yoga studio, theatre and more! Steps to TTC, shopping and restaurants. (id:61215)
3202 - 15 Mercer Street
Toronto, Ontario
Experience luxury living at NOBU Residences in Toronto's iconic Entertainment District, designed by award-winning architect Stephen Teeple. One of a kind development retaining the original Art Deco brick façade of the historic Pilkington Glass Factory.This Premium 2Bed 2Bath unit features 9-ft ceilings, unparralled views of Toronto and Lake Ontario, laminate flooring, a sleek kitchen with quartz countertops, integrated Miele appliances, in-suite laundry and keyless Salto entry. The primary bedroom includes a walk-in closet, and the stylish 3-piece ensuite boasts porcelain tile and a rain head shower. Live above Toronto's flagship NOBU Restaurant and signature NOBU Hotel with spa, residents enjoy world-class amenities: a glass atrium with polished black granite, fitness centre, spin/yoga studios, sauna, hot tub, cold plunge, BBQ terrace, games lounge, screening room, chef's table dining, and more. With the TTC, PATH, Rogers Centre, theatres, waterfront, and top dining steps away... This is downtown living at its finest. (id:61215)
711 - 50 Charles Street
Toronto, Ontario
Welcome to Casa III Condos, a modern architectural masterpiece in the heart of Torontos vibrant core. Like New Luxurious 1 Bedroom Plus Den + 1 Bath. Featuring a Den Which Can be Used as a Home Office or Second Bedroom. Hermès Furnished Lobby. Enjoy State-of-the Art Building Amenities such as Fully Equipped Gym, Exercise Room, Outdoor Infinity Pool, Concierge, Party Room, Business Centre, Hot Tub /Jacuzzi, Media Room, Cinema, Meeting Room, Recreation Room, Sauna, Security Guard, etc. Located In the Heart of Everything Yorkville. Prime Location Offers Easy Transportation With Bloor-Yonge Stations Access to the Bloor-Danforth and Yonge Subway Lines. Steps to Shopping and U of T. 1 Parking and 1 Locker Included. A standout building in the prestigious Yonge and Bloor neighborhood. (id:61215)
Lower - 1305 Dundas Street W
Toronto, Ontario
Secure an exceptional leasing opportunity within a prominent Dundas St W landmark, ideally situated in the vibrant heart of trendy Little Portugal, directly at the base of "The Numbers Residence." This newly renovated mixed-use development offers a fully revitalized building with significant upgrades and benefits from high pedestrian and vehicular traffic. The 5,642 square feet of unique, open-concept space provides unparalleled opportunities for your vision. It's perfectly suited for a wide range of uses, including personal services, art & culture, hospitality, health & wellness, fitness, indoor golf simulators, and much more. (id:61215)
3703 - 20 Lombard Street
Toronto, Ontario
Welcome to 20 Lombard Street located at Yonge and Richmond, in the heart of Toronto. Live in boutique luxury high above the city, in Toronto's most stunning 46 storey tower. The Lombard suites are 149 private residences nestled above the 33rd floor of the Yonge + Rich tower. At 20 Lombard, experience a new standard in exclusive living with a private lobby entrance from Lombard Street and dedicated concierge and elevator service. Embrace the very best of the city with every convenience; mere steps from the Subway, PATH, Eaton Center, U of T and Financial and Entertainment Districts. The 46th Floor rooftop amenities include a private couture lounge designed by world renowned interior designers Burdifilek, a professional catering kitchen for large and small scale events, a Health and Leisure studio for yoga, aerobics or pilates, and features state-of-the-art fitness equipment. The 'Sky Garden' features an outdoor pool, BBQs and expansive dining and lounge areas. Luxurious 2-bed + 2 full baths, boasting 850 square feet, 9 ft ceilings, floor to ceiling windows and underground wide, stand alone parking and an amazing wrap-around facing balconies to see the lake and city views! Stunning upgrades and features: kitchen, floor to ceiling windows, integrated fridge and dishwasher, access to balcony from the primary bedroom and dining room. There are too many features to list. Must be seen! **EXTRAS** Rangehood, Microwave, Cooks Top, Oven, Built In Fridge, Washer & Dryer, All Existing Light Fixtures And Window Coverings. (id:61215)
8 Robert Street
Toronto, Ontario
Opportunity to acquire a historically Designated Place of Worship nestled in downtown Toronto. This charming Church is ideally situated just one block from College Street and Spadina Avenue. The Property is approximately 0.067 acres of Land. The Chunch building is approximately 3,394 square feet spanning over two floors. The Main Floor features a Sanctuary filled with natural light from skylights and features distinctive yellow-trimmed windows and doors. Benched seating for around 80 people, a Minister's Office, Meeting Room and large Closet. The Lower Level offers a welcoming foyer into a Fellowship Hall with windows throughout, a Kitchen, a Nursery Room, and Storage. This property is Designated under Part V and is part of the Harbord Village Phase 2 Heritage Conservation District. Designation by-law enacted by City Council on December 16, 2010 (id:61215)
447 Brant Street
Burlington, Ontario
Prime downtown storefront located on Brant Street, offering approximately 2,222 sq. ft. (Main Floor). Approx 189 sf on 2nd Floor Consisting of 2 Washroom's & an Office. The space includes existing kitchen equipment and fittings, ideal for food-related businesses, but versatile enough to accommodate a variety of retail or service-oriented commercial uses. The property boasts abundant natural light, creating an inviting atmosphere, and offers prominent signage opportunities for excellent visibility. Please note total size of space is 2411 sf. The Second Floor Space is 189 sf and will not be charged Net Rent for that space, only the TMI. (id:61215)
130 Tranquility Street
Brantford, Ontario
Nestled on a quiet street in the highly sought-after Greenbrier neighbourhood, this charming brick sidesplit offers the perfect blend of comfort, character, and modern upgrades making it truly feel like home. From the moment you arrive, the covered front porch sets a welcoming tone, inviting you into a space thats been thoughtfully updated throughout. Inside, the bright, airy layout strikes a balance between style and function. Fresh flooring (2024), upgraded pot lights in every room (2024), and most windows replaced (2024) create a modern feel that flows seamlessly from room to room. The updated kitchen (2025) comes fully equipped with included appliances and makes daily meal prep easy, while the open-concept living and dining areas are ideal for entertaining or cozy family nights in. Upstairs, you'll find three inviting bedrooms, each filled with natural light peaceful retreats to unwind and recharge. Downstairs, the finished rec room offers a cozy hangout space, complete with a thermostat-controlled gas fireplace perfect for movie nights, game days, or quiet evenings. Storage wont be an issue here, thanks to a heated crawl space and thoughtful built-ins throughout. A 200-amp electrical panel (2024) ensures efficient and reliable power to meet modern needs. Step outside to an expansive backyard deck your go-to spot for morning coffee, summer barbecues, or winding down under the stars. A gas line from the basement to the backyard makes outdoor cooking effortless. Additional updates include new attic insulation and a Lennox furnace and A/C system, ensuring year-round comfort and energy efficiency. With quick access to shopping, parks, schools, and the highway, this home offers the ideal mix of convenience and community. Homes like this don't come around often come see it for yourself and fall in love with life in Greenbrier. (id:61215)
2476 Colangelo Drive
Niagara Falls, Ontario
WELCOME TO 2476 COLANGELO DR LOCATED IN A PRESTIGOUS SOUGHT AFTER NORTH END LOCATION IN NIAGARA FALLS. THIS STUNNING QUALITY BUILT 4+2 BEDROOM HOME IS TOTALLY FINISHED WITH A POTENTIAL IN LAW SUITE WITH SEPERATE ENTRANCE. THE LARGE GOURMET KITCHEN WITH LARGE ISLAND OPEN TO THE FAMILYROOM IS PERFECT WHRN ENTERTAINING LARGE GATHERINGS WITH FAMILY OR FRIENDS. QUARTZ COUNTERTOPS, HARDWOOD FLOORING THROUGHOUT.SOARING 10' CEILINGS ADD TO THE ALREADY SPACIOUSNESS OF THIS HOME. CONVIENENT MAIN FLOOR LAUDRYROOM NEXT TO MAIN BATH WITH A LARGE MUD ROOM AND STORAGE AREA. 2 GAS FIREPLACES IN MAINFLLOR FAMILYROOM AND RECREATION ROOM. SECOND FLOOR IS VERY SPACIOUS A 15.7 X 14.6' PRIMARY BEDROOM WITH A HOTEL TYPE 5 PIECE BATH THAT IS THE SIZE OF MOST BEDROOMS. WALK IN CLOSET. SECOND FLOOR BATH IS SPACIOUS WITH QUALITY PORCELIN TILE THROUGHOUT. THE BASEMENT IS A HIDDEN GEM WITH 2 BEDROOMS, BATH, REC ROOM WITH GAS FIREPLACE, OFFICE/DEN AREA, WALKOUT BASEMENT AND LARGE WINDOWS IDEAL FOR A RENTAL SITUATION OR IN LAW. LARGE COVERED CONCRETE PATIO . CLOSE TO MANY TRAILS, WINNERIES,SHOPPING OUTLET MALLS, HIGH END RESTAURANTS, GOLF COURSES, CASINO, SCHOOLS. THIS HOME IS ONE OF THE LARGER ONES, CUSTOM BUILT BY OWNER FOR THEMSELVES. NOTE-NO TARION WARRANTY (id:61215)
193 Idylewylde Street
Fort Erie, Ontario
Fully Updated Duplex in Central Fort Erie, - Great Investment Opportunity! Located close to amenities, schools and major Highways. These have 2 bedrooms each with updated washrooms. Each unit features separate gas and hydro meters ensuring easy management and tenant independence. Newer furnace, A/C, siding, decks, and a great concreate driveway all done in the past 5 yrs. Tenants would like to stay. (id:61215)
368 Dundas Street
Woodstock, Ontario
**Prime Commercial Space For Lease In Woodstocks Thriving C5 Zoning District!** Located In A Highly Sought-After Area, This Versatile Building Offers Endless Possibilities For Your Business. With C5 Zoning (Central Commercial), Its Perfect For A Wide Range Of Uses Including Legal, Medical, Retail, Deli, Salon, And More! The Main Floor Features A Spacious 1,800 Sq Ft Retail Area, Complete With A Welcoming Reception Area, Kitchenette, 2-Piece Bathroom, And Basement Storage. The Layout Also Includes Private Office Rooms And A Large Boardroom, Ideal For Meetings Or Client Consultations. Opportunities Abound Whether You are Thinking Of Opening A Restaurant, Bar & Grill, Or Another Business Venture, This Prime Location Gives You The Exposure And Flexibility You Need To Succeed. With Multiple Entrances And Ample Space, This Is An Opportunity You Dont Want To Miss!!! (id:61215)
383 Chaffey Street
Welland, Ontario
Welcome to your new home in Welland, Ontario! This charming three-bedroom freehold townhome offers the perfect blend of comfort and convenience. Step inside to discover a spacious layout boasting ample natural light throughout. The modern kitchen is a chef's delight, equipped with sleek appliances and ample counter space for culinary adventures. Upstairs, you'll find two generously sized bedrooms, with the master suite on the main floor. Each provides a tranquil retreat at the end of a busy day. The master bedroom features a semi-ensuite bathroom, offering a touch of luxury and convenience. With a convenient location in South Welland, you're just moments away from a wealth of amenities. Take a leisurely stroll to nearby parks, perfect for picnics or afternoon walks. Short drive to Niagara Falls and USA border. (id:61215)
0 Bear Cave Road
Muskoka Lakes, Ontario
Are you looking to build your dream home? Escape to your own private Muskoka retreat, where towering trees and untouched wilderness create a breathtaking natural sanctuary.Nestled on nearly 25 acres along Bear Cave Road, this serene property offers a peaceful escape with abundant wildlife, including deer and moose. A meandering stream at midpoint of the property enhance the property's natural beauty.Property features include a drilled and dug well (as is), a cozy cabin, and additional building materials to complete your vision. Enjoy evenings by the fire pit and outdoor cooking on the BBQ. This location is premium - just minutes from Rosseau and Huntsville, this property provides both seclusion and convenience.Whether you're exploring local ATV and snowmobile trails, enjoying the area's renowned big lakes for boating and swimming, or simply unwinding in nature, this Muskoka oasis offers endless possibilities. Dont miss this rare opportunity to bring your Muskoka living dreams to life! Property visits are by appointment only, please do not walk property without consent. (id:61215)
3 Orianna Drive
Toronto, Ontario
Incredible Opportunity! Attention builders, investors, and those dreaming of a custom home - 95 ft x 135 ft lot nestled in sought-after West Alderwood. With the existing bungalow in excellent condition, this huge property offers endless potential on a quiet, family-friendly street just steps from top amenities. With appropriate City approvals, the lot may offer the potential to be developed into three separate properties. The existing bungalow with two kitchens is in excellent condition and provides rental or move-in options while future plans are explored. Just a minute walk to the Alderwood Community Centre featuring a pool, library, playground, and outdoor arena. Families will love the proximity to excellent schools, including Sir Adam Beck Public School with Early French Immersion and English streams, and St. Ambrose Catholic School. Enjoy easy access to Hwy 427, QEW, and Gardiner Expressway, plus nearby GO Train and TTC connections for commuters. Minutes to Lake Ontario, Etobicoke Valley Park, Farm Boy, and so much more. Don't miss this rare opportunity to own a premium lot in a mature and rapidly developing neighbourhood! (id:61215)
5 Monica Road
Tiny, Ontario
Welcome to this stunning waterfront home in the Edmore Beach area of Tiny. This custom built bungalow offering nearly 10,000 square feet of living space and 350 feet of Georgian Bay waterfront has some of the most spectacular sunsets you will ever see. This one of a kind home features 4 bedrooms all with walk in closets and custom wood organizers. A gourmet kitchen with natural quartzite counters and high end Wolf and Sub Zero appliances. A 5 car heated garage with over sized 10x10 doors for all your toys, 2 beautiful wood burning natural stone fireplaces and extensive cherry wood cabinetry throughout the entire estate. The walkout basement is an entertainers dream with heated flooring, bar/2nd kitchen and multiple doors leading to your own large private beach and boat launch. The list of features is expansive and sure to please even the most discerning buyer. (id:61215)
Units 10&11 - 27 Hooper Road
Barrie, Ontario
Unit 10 is a premium industrial office unit offering 6,277 sq. ft. of thoughtfully designed, highly functional space, for businesses seeking a professional and efficient working environment. Located in Barrie's south end, with easy access to major Hwy 400 interchange $0.25 escalations/yr. Key Features:15+ High-End Offices: Ideal for administrative, professional, or operational teams. Boardroom: A dedicated space for collaborative meetings or presentations. Reception Area: Welcoming and spacious for client-facing businesses. Two Kitchens: Includes a full kitchen/lunchroom and an additional kitchenette to support staff needs.4 Washrooms. Flexible Storage Solutions: Combination of open and office storage areas for supplies or equipment. Well insulated R40-50 building for lower utility costs. (id:61215)
924 Lake Drive E
Georgina, Ontario
Attention Entrepreneurs And Businesses! An Incredible Opportunity To Lease Vacant Land On A Main Street With Commercial Zoning Has Just Become Available! This Prime Location Offers A Variety Of Permitted Uses To Suit Your Needs. Some Uses Include A Pop-Up Restaurant And Food Services, Food Trucks, Parking, Financial, Office, Medical, Garden Center, Vehicle Sales, Car Dealership, Retail, School And Education, Theater, Entertainment, Dry Cleaning, And More. Ask For The Zoning Bylaw For A Full List Of Permitted Uses. Surrounded By Other Retail Shops With Lots Of Local And Tourist's Foot Traffic. Lease For Short-Term Or Long-Term! Minutes Walk To Lake Simcoe And To Jackson's Point Harbour. (id:61215)
32 Cayton Crescent
Bradford West Gwillimbury, Ontario
Step into luxury with this beautifully upgraded 5-bedroom, 5-bathroom detached home nestled in one of Bradford's most sought-after neighbourhoods. Boasting over 3,500 sq. ft. of elegant living space, this property offers the perfect blend of style, comfort, and functionality for growing families or those who love to entertain.From the moment you enter, you'll be impressed by the soaring ceilings, wide plank hardwood flooring, and custom finishes throughout. The open-concept layout features a gourmet kitchen with quartz countertops, high-end stainless steel appliances truly a chefs delight!The main floor also offers a spacious family room with a cozy gas fireplace, a separate formal dining area, and a convenient main-floor bedroom or office. Upstairs, you'll find five generously sized bedrooms, each with access to a full bathroom, including a luxurious primary suite with a large walk-in closet and a spa-like 5-piece ensuite.Other notable upgrades include pot lights, designer light fixtures, smooth ceilings, upgraded tile work, fresh paint and a beautifully landscaped exterior. Located close to parks, schools, shopping, and just minutes to Hwy 400 for easy commuting.Don't miss this opportunity to own a move-in ready, modern home with all the space and features your family needs! (id:61215)
139 Livingstone Street
Barrie, Ontario
This spacious 5+3 bedroom, 2+3 bathroom family home with a fully finished basement and separate entrance offers great flexibility, featuring three additional bedrooms each with its own ensuite and a second kitchen ideal for extended family or rental income. Located in a sought-after neighborhood near schools, parks, Georgian Mall, East Bayfield Community Center, Georgian College, Royal Victoria Hospital, and major commuter routes, it sits on a 49' wide lot with a beautifully landscaped backyard, lush gardens, a serene pond, and a 16x12 wooden deck. Inside, the home offers a bright eat-in kitchen with modern appliances, an updated master ensuite, LED pot lights, and thoughtful upgrades throughout combining comfort, style, and convenience in a prime location. (id:61215)
Lt 19 Buchanan Street
Innisfil, Ontario
LOCATED IN A DESIRABLE FAMILY-FRIENDLY NEIGHBORHOOD. GREAT LOCATION FOR LOT 19. JUST STEPS TO THE BEACHES OF LAKE SIMCOE AT THE 9TH LINE. FRONTAGE ON BUCHANAN ST AND BACK TO TALL TREE LANE. VERY SHORT WALK TO TH4 LAKE SIMCOE. SMALL STREAM ON THE PROPERTY AND FULLY TREED. NOTE LT19 & LOT 20 ARE SEPERATELY RESIDENTIAL LOTS, BEING SOLD TOGETHER BUT SELLER MAY CONSIDER SEPERATELY. PARCELS UNDER LAKE SIMCOE CONSERVATION AUTHORITY FOR PERMIT APPROVAL. (id:61215)
Lt 20 Buchanan Street
Innisfil, Ontario
Located in a desirable family-friendly neighbourhood. Great Location for Lot 20, just steps to the beaches of Lake Simcoe at the 9th Line. Frontage On Buchanan St and Back on to Tall tree Lane, Very Short Walk to Lake Simcoe. Small Stream on the property and fully treed. Note Lot 19 and Lot 20 are separately residential lots, being sold together but seller may consider selling separate. Parcels under Lake Simcoe Conservation Authority for Permit Approval. (id:61215)
201 Water Street S
Cambridge, Ontario
Shovel Ready For 330 Unit. Prime development opportunity located on the east side of Water Street South (Ontario Highway 24), approximately 520m south of Ainslie Street South and near Churchill Park. This 1.55-hectare (3.76-acre) site offers ~187m of frontage on Water Street South in the Kinbridge neighbourhood, a mixed-use area transitioning to mid/high-rise developments.Key Features: Zoning: Draft Plan Approved High-Density Residential. Development Potential: 330 units with a total GFA of 299,092 SF. Parking: 416 spaces. Natural Features: Adjacent to Moffats Creek and near the Grand River, a Canadian Heritage River.Conveniently located near schools, amenities, and green spaces, this site is ideal for high-density residential development. (id:61215)
41 Brunet Dr
Vaughan, Ontario
Must-See Corner Townhome in Vellore Village!Bright and spacious 3-storey corner unit featuring 3 bedrooms, 4 bathrooms, and stunning floor-to-ceiling windows throughout. Includes a double car garage plus 1 driveway space (total 3 parking). Ground-level family room easily converts to a 4th bedroom or home office. Enjoy a sun-filled kitchen with breakfast nook, large windows, and walk-out to balcony. The primary bedroom offers a 3-pc ensuite with frameless glass shower and walk-in closet. Steps to parks, shops, restaurants, hospital, GO Station, subway & more. A must-see! (id:61215)
101 Forest Heights Boulevard
Toronto, Ontario
Welcome to the magnificent, luxurious and unparalleled unique home nestled in the heart of Bayview / Yorkmills area on 100' X 286' lot. Once a lifetime opportunity don't miss out. Double height foyer with Calcutta gold marble flooring, 8' round skylight. Over 12,000 Sqf above grade living space, a masterpiece house with attention to the details and workmanship. 8+1 Br, and 11 Bath. Floor to ceiling wood panel library 14' high dining room with 2 chandeliers and oval coffered ceiling, 15' high gourmet kitchen with high end appliances, pantry and picture window, 18' X16' breakfast area walk out to the large balcony, large family room overlooking the garden. Main floor with 2 bedrooms. Prime bedroom with double sided fireplace and grand heated floor ensuite, sitting area, coffered ceiling, large walk in closet, private balcony overlooking garden. Above grade lower level with all entertainment features. Second kitchen with all appliances, 4 people spa jacuzzi, Gym, steam shower sauna, wet bar walkout to oasis garden. sprinkler sys. sound sys. roughed in home theatre, nanny room roughed in second laundry, 4 heating and cooling sys. private circular driveway 4 car garage and 14 car parking space, lifetime Da vinci fiber glass slate and much more to see. (id:61215)


