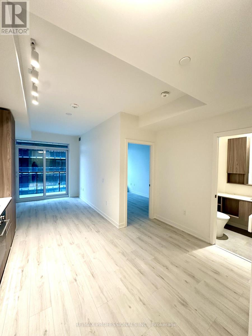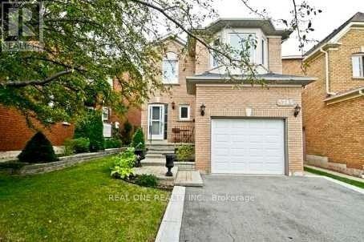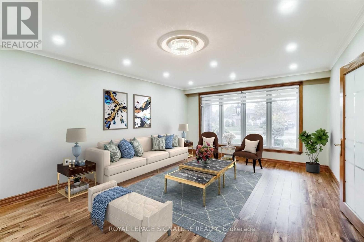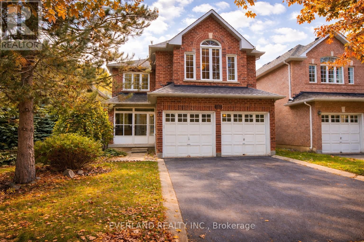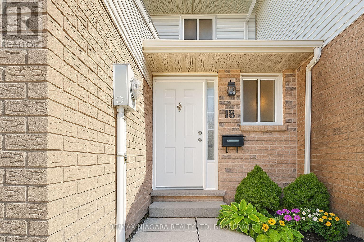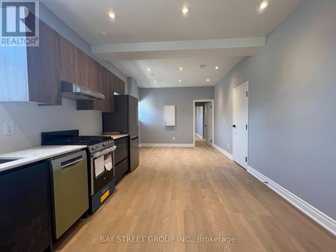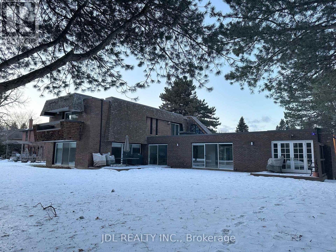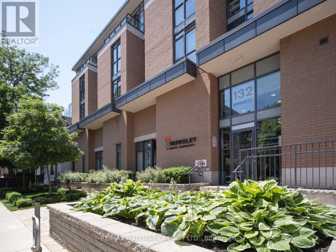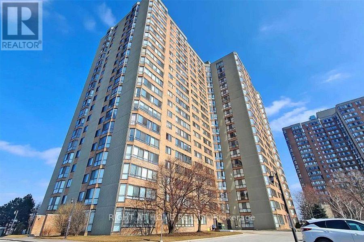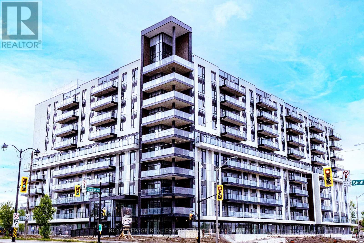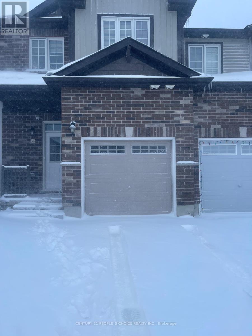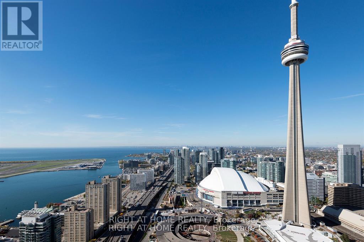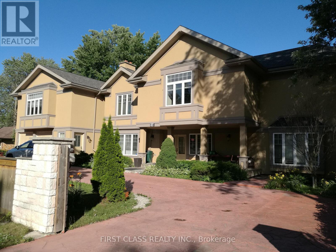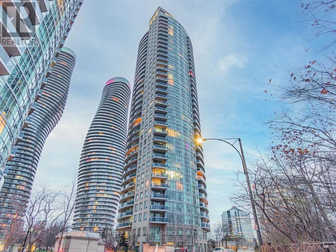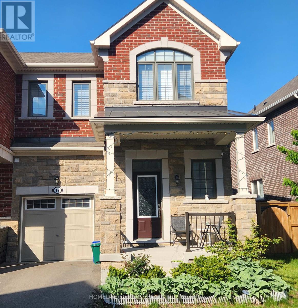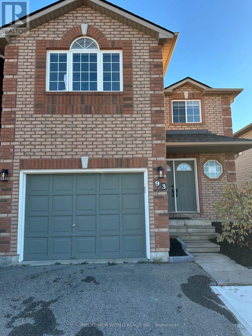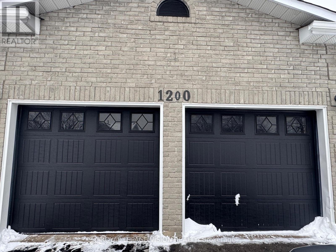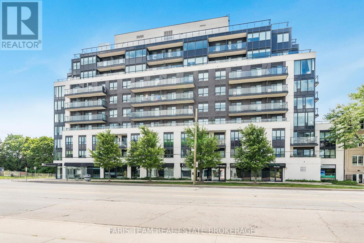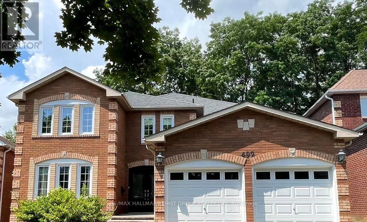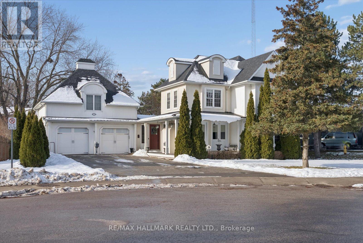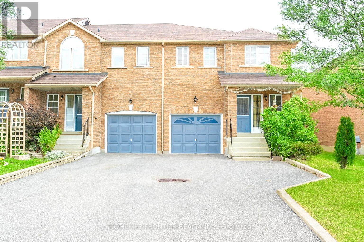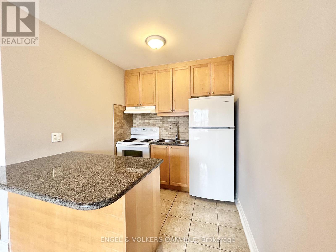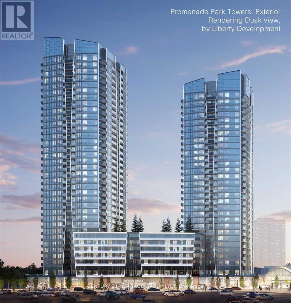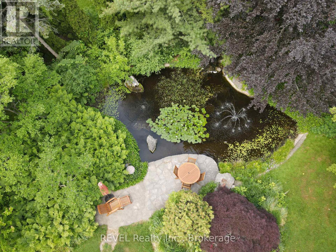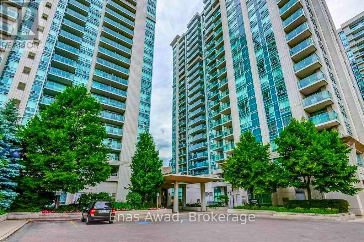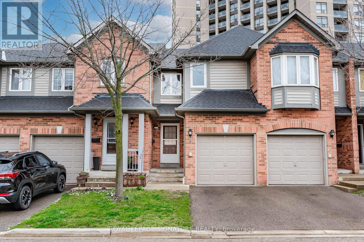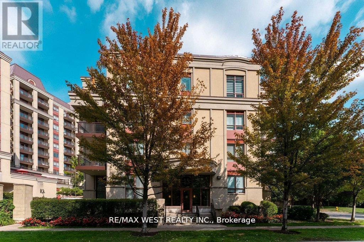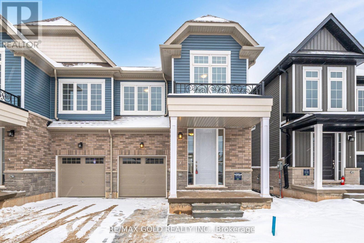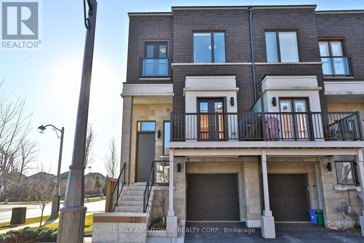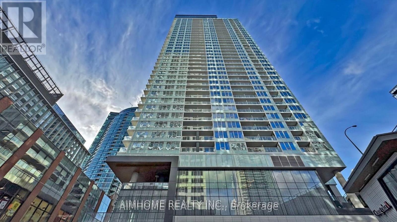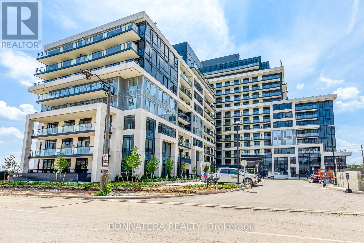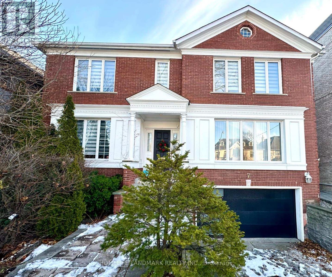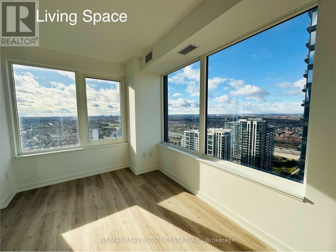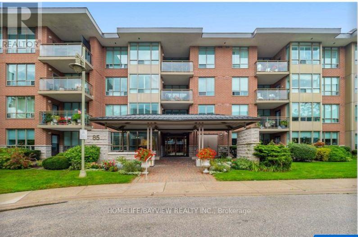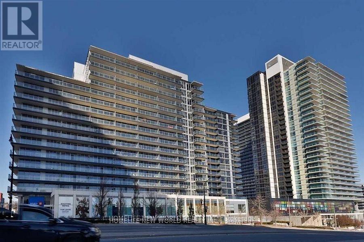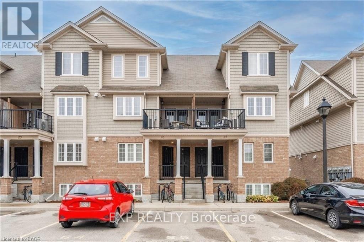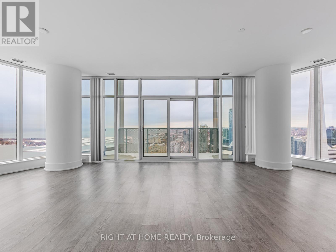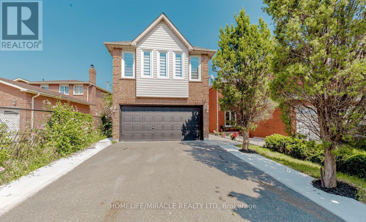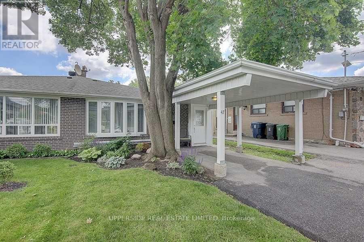Team Finora | Dan Kate and Jodie Finora | Niagara's Top Realtors | ReMax Niagara Realty Ltd.
Listings
2006s - 110 Broadway Avenue
Toronto, Ontario
Welcome to Untitled Toronto! Be the first to live in this brand-new modern Condo, featuring an open-concept layout, floor-to-ceiling windows, and a beautiful oversized private balcony. Enjoy sleek modern finishes, an upgraded kitchen with built-in appliances, ensuite laundry, custom blinds and carpet-free flooring throughout. Located in the heart of Yonge & Eglinton just steps to the subway, future LRT, shops, cafes, restaurants, and parks. Residents enjoy world-class amenities including an indoor-outdoor pool, gym, yoga studio, basketball court, co-working lounges, rooftop terrace with BBQs, and 24-hour concierge. A rare opportunity to experience luxury living in one of Midtown's most exciting new developments. (id:61215)
5745 Tayside Crescent
Mississauga, Ontario
**Immaculately Maintained**Bright, Spacious, Upgraded 3-Bedroom Homes On A Quiet & Child Safe Cres. Excellent Floor Plan. Oversized 3 Bedrooms In The Heart Of Erin Mills. Hardwood And Laminate On Stairs & Floors**Upgraded Light Fixtures Thru-Out**Bright Kitchen With Upgraded S.S. Appliances*Large Breakfast Area With Walk-Out To Backyard*A Must See! Very Clean Home, Great Pleasure To Show It!!! Available Mar 1st (id:61215)
138 Derrydown Road
Toronto, Ontario
Immaculate Bungalow Sits On A Large Principle Lot, Bright And Spacious, W/Beautiful Landscape. Hardwood Floors Throughout, 3 Large Bedroom W/ Double Door Closets, And Ample Storage Space. Large Kitchen W/ Luminous Skylight & Access To Exterior. Crown Molding All Around With New Light Fixtures. Large Bathroom With 2 Sinks For Convenience. Walking Distance To York University, Finch West Subway, & Steps To Ttc And Major Highways. Do Not Miss Out On This Gem. (id:61215)
Lower - 49 Falling River Drive
Richmond Hill, Ontario
Separate with its own entrance. Sunny walk out basement, Great layout, a lot of new upgrades for kitchen and washroom, Excellent location! (id:61215)
18 Julie Drive
Thorold, Ontario
Welcome to a bright, well-maintained home offering flexibility, value, and a location that works for both families and investors. Licensed as a student rental and thoughtfully updated over the years, this property is just a short 5-minute bus ride to Brock University with convenient access to multiple transit routes - plus everyday shopping nearby, including the popular Big Red Market. Inside, the main level features a comfortable living area, an updated kitchen, and a convenient 2-piece bathroom. Upstairs, you'll find three generous bedrooms and a 3-piece bath. The lower level adds even more versatility, with a finished room featuring an egress window - ideal as a fourth bedroom, guest room, or additional living space - along with a 2-piece bath and shower.Major updates were completed in 2014, including flooring, windows, kitchen, and bathrooms, with further improvements such as a/c (2015), roof (2022), and fresh paint in December 2024. The home also offers driveway parking, an attached garage, and a practical layout suited to a variety of living arrangements.Virtual staging has been added to help showcase how the spaces can be furnished and enjoyed - making it easy to imagine this property as a warm, inviting place to call home. A great opportunity to own a move-in-ready property in Thorold that delivers comfort, convenience, and affordability. Some photos are virtually staged. (id:61215)
202 - 2386 Lake Shore Boulevard W
Toronto, Ontario
Experience modern living in this beautifully renovated unit featuring 2 spacious bedrooms and 2 full bathrooms. Ideally located in the vibrant heart of Etobicoke, you're just steps away from public transit, grocery stores, restaurants, and a variety of everyday conveniences. Enjoy an abundance of natural light through extra-large windows, enhancing the open and airy feel of the home. The modern kitchen boasts built-in stainless steel appliances, sleek finishes, and ample storage perfect for both everyday use and entertaining. Don't miss the opportunity to live in a stylish, move-in-ready space in one of Toronto's most connected neighborhoods! (id:61215)
3007 - 159 Dundas Street E
Toronto, Ontario
Luxury Pace Condo's Most Popular Split 2 Bedroom Layout w/2 Full Bathrooms And Lots Of Windows. Enjoy Unobstructed City View On A Huge Balcony, 9Ft Ceilings, Built-In Appliances, Wood Floor Throughout. Close To Toronto Metropolitan University, Dundas Square, Eaton Centre, TTC, DVP And More! (id:61215)
Main And Upper - 17 Fairway Heights Crescent
Markham, Ontario
Exceptional club house for lease offering a spacious 4,207 sq. ft. layout, main and second floors only, located in the prestigious Bayview Golf & Country Club. The main floor features a living room, a large family room, two dining rooms, a private office, and a primary bedroom with a 4-piece ensuite, while the second floor offers a master bedroom with walk-in closet and 4-piece ensuite, plus two additional bedrooms. Partially renovated and backing directly onto the golf course, the home enjoys unobstructed southern exposure and breathtaking panoramic views of the championship course. (id:61215)
420 - 132 Berkeley Street
Toronto, Ontario
One32, Offering 2 Months Free Rent + $500 Signing Bonus W/Move In By Jan.15. Bright 2 Bdrm S.E. Corner Suite W/Terrace. Vinyl Plank Flooring Throughout, Quality Finishes & Professionally Designed Interiors. Amenities Include Party Rm, 24 Hr Fitness, Library With Fireplace, Bus. Centre, 5th Floor Terrace W/BBQ & Garden, Visitor Pkg, Bike Lockers & Zip Car Availability In Downtown Just Blocks From George Brown, St. Lawrence Market & Distillery District. (id:61215)
1414 - 55 Bamburgh Circle
Toronto, Ontario
Renovated 2 Bedrooms + Den Corner Unit With Unobstructed North-East View, Natural Sunlight Throughout. Open Concept With Functional Layout. Upgraded Kitchen W/Stone Counter Top, Backsplash & Stainless Steel Appliances. Master Bedroom W/ Built-In Storage, 4 Pcs Ensuite & Large Walk-In Closet. Powder Room Have Access To The Shower. Walk-In Laundry Room. Steps To Supermarket, Restaurants, Banks And Much More. Easy Access To Steels & Public Transit (id:61215)
803 - 575 Conklin Road
Brantford, Ontario
Welcome to the brand new, gorgeous and boutique The Ambrose Condos, a contemporary mid-rise development located in the heart of West Brant, Brantford. This brand-new 1 Bedroom + Den + Study, 2 Bathroom condominium offers a modern, open-concept layout with upscale finishes and exceptional building amenities ready for occupancy. The unit features 642 sq ft of interior living space and an additional 57 sq ft private balcony. The primary bedroom features an attached ensuite with a glass-enclosed shower, while the main bath includes a deep soaker tub and ceramic tile accents. Complete with in-unit laundry, a storage locker, and a dedicated parking space, this unit delivers it all. Inside, enjoy a beautifully upgraded kitchen with quartz countertops and stainless-steel appliances including a fridge, stove, dishwasher, microwave, and white washer/dryer. The spacious layout includes a versatile den and study, ideal for working from home or additional living space. Other highlights include laminate flooring throughout, 9-foot ceilings, large windows, and the convenience of in-suite laundry. Residents of The Ambrose enjoy access to premium amenities: a fully equipped indoor gym, yoga studio, party room, connectivity lounge, and an outdoor athletic area on Level 6 and concierge service, dog wash station, bicycle storage/repair room, mail room, and parcel room on Level 1. Ideally situated near Laurier University, Assumption College, VIA Rail Station, Elements Casino, and the Wayne Gretzky Sports Centre, this location offers proximity to schools, parks, trails, shopping, dining, and all major commuter routes. This modern condo offers comfort and convenience in a rapidly growing community. (id:61215)
58 Renfrew Street
Kitchener, Ontario
Stunning, newly renovated townhome for lease in the sought-after Huron Woods community of Kitchener. This spacious open-concept home offers 3 bedrooms and 2.5 bathrooms, making it ideal for families or professionals. The home features hardwood stairs, premium laminate flooring throughout, and elegant 7-inch baseboards. Freshly painted from top to bottom, it showcases modern finishes throughout. The contemporary kitchen is equipped with newer stainless-steel appliances, combining style with everyday functionality. The main living area overlooks a generous backyard, perfect for kids, outdoor enjoyment, or entertaining. Surrounded by parks, green spaces, and top-rated schools, this home is conveniently located just 8-10 minutes from Highway 401 and close to major shopping centers, grocery stores, and essential amenities. A perfect blend of comfort, convenience, and quality - don't miss this exceptional leasing opportunity. (id:61215)
1004 - 50 Power Street
Toronto, Ontario
Spacious & Popular Split-Bedroom And Open-Concept Design, Making The Unit Feel 100 to 150 Square Feet Larger Than Its Original Size. Both The Bedrooms In This Unit Have Windows With Floor To Ceiling Glass & Open Views. **The Unit Has Tons Of Upgrades Making It Stand Out** ***Unit Summary: East Facing | 2 Br + 2 Full Bath + Tons of Upgrades Throughout | Open Concept | Split Bedroom Design | Tons Of Natural Light | Unobstructed Views | Huge 145 Square Feet Balcony.*** Find Yourself At Home In This Modern Abode, Located In The Centre Of One Of Toronto's Most Vibrant Neighborhoods. ******Seeing Is Believing****** (id:61215)
4906 - 12 York Street
Toronto, Ontario
Rare opportunity to own a Bright Sun Filled Spacious 1 Bed + Den With An Unobstructed CN Tower and Lakeview. Located In The Heart Of The Waterfront Communities. Floor-To-Ceiling Windows, 9 Ft Ceilings, Modern Kitchen With Stainless Steel Appliances, Functional Layout With Workspace. Steps Distance To Lakeshore, C N Tower & Financial District, Connected To P.A.T.H With Access To Union Station, Scotiabank Arena & Roger's Centre. State-Of-The-Art Amenities, 24Hr Concierge, Swimming Pool, Gym. (id:61215)
3805 - 8 Interchange Way
Vaughan, Ontario
Luxury 1-Bedroom Condo for Lease at Grand Festival. Vaughan Brand new luxury condo located in the heart of Vaughan Metropolitan Centre! Bright and spacious 1-bedroom unit with modern finishes, 9-ft ceilings, and open concept layout. Beautiful kitchen with quartz countertop and built-in appliances. Floor-to-ceiling windows bring in tons of natural light and unobstructed view. Enjoy first-class building amenities including fitness centre, party room, and 24-hour concierge. Steps to Vaughan Metropolitan Subway Station, YMCA, shopping, restaurants, Cineplex, and Hwy 400/407. (id:61215)
F2 - 58 Paisley Boulevard E
Mississauga, Ontario
Only Rent Upper Floor 2 Bedrooms Apartment on the Left Side Of The Property. Separate Entrance To 2nd Level. Hardwood Floors. Separate Kitchen. Granite Counter Tops. Located In Convenient And High Demand Area Of Mississauga. Steps To Hospital, Schools, Shopping, Public Transit, Park & Qew. Custom Designed Home Located In Sought After Cooksville(Port Credit) Location. (id:61215)
1501 - 80 Absolute Avenue
Mississauga, Ontario
Amazing Fully Luxurious 1+1 Condo With 2 Full Baths, 9 Ft Ceiling In The Heart Of Mississauga, Across From Square One. Large Den W/A Closet Used As Second Bedroom. Large Living Dining /Office Area. Bright Spacious Unit W/2 Full Baths. Gorgeous View Of Toronto Skyline/CN Tower From Large Balcony Floor To Ceiling Windows. Fantastic Layout Granite Countertops & Island, In-Suite Washer & Dryer. 1 Parking & 1 Locker, 30,000 Sq Ft Indoors Recreation Facility. (id:61215)
17 Windflower Way
Whitby, Ontario
Well Kept Townhouse In Prestigious Queens Common Community. Close To Hwy 412, 401 & Whitby G O Station. Ideal For Single Family. 4 Bedrooms Can Easily Convert To Home Office. High 9 Ft Ceiling. Lots Of Storage, Extra Wide Windows, End Unit Town House, Bright Interiors, Kitchen Quartz Counter Top, Center Island, Double Sink. Modern, Open Concept Kitchen, Ideal For Entertaining. Direct Access To Garage, Garage Door Opener. Strictly No Smoking. Lots Of Room To Grow Your Family! Tenants Must Register All Utilities In Own Name. No Smoking, And No Short Term Rentals. Tenant Is Responcsible For Lawn Maintenance And Snow Removal. (id:61215)
811 - 38 Forest Manor Road
Toronto, Ontario
Welcome to Unit 811: a bright and thoughtfully designed 1-bedroom + den suite located in the heart of North York's vibrant Emerald City community. This well-laid-out unit features 9-foot ceiling and a preferred square layout, offering comfortable living. This open-concept living and dining area flows seamlessly into a modern kitchen equipped with high-quality appliances, sleek cabinetry, and ample counter space. Residents enjoy underground access to FreshCo, eliminating the need to step outside for daily essentials. The building offers exceptional amenities, including a 24-hour concierge, gym, yoga studio, indoor pool, hot tub, sauna, and party rooms. Ideally located just steps away from Don Mills, TTC station, Fairview Mall, schools, parks, and a community centre, with quick access to Hwy 404, 401, and DVP. A practical and inviting home in one of Toronto's most convenient and connected neighbourhoods, Unit 811 is not to be missed. (id:61215)
Main - 93 Courtney Crescent
Barrie, Ontario
Spacious Move-In Ready 4 Bdrm, 2 1/2 Bath Home Located In Family-Oriented South Barrie. Big Private Fenced Yard, Walk-Out to Deck From Kitchen. Amazing Location Close To Highway, Amenities & Schools. (id:61215)
14 Taylor Road
Ajax, Ontario
ALL INCLUSIVE, Outstanding corner lot bungalow for rent (main floor only) offers 3 bedrooms, renovated kitchen and 1 full bathroom, 1 parking spot on driveway and exclusive use of the backyard area. Short walk to elementary school, a short drive to paradise beach and to hwy 401 as well as down town ajax. (id:61215)
Main - 1200 Maple Gate
Pickering, Ontario
Welcome To 1200 Maple Gate! This beautiful home features 3 bedrooms and 3 washrooms, offering spacious and functional living for families of all sizes. Enjoy large open-concept kitchen complete with stainless steel appliances-perfect for everyday living and entertaining. Step outside to a private backyard with a spacious deck, ideal for relaxing or hosting guests. The large primary bedroom includes a walk-in closet and a 4-piece ensuite for added comfort.Located in a quiet, peaceful, and family-friendly neighbourhood with wonderful neighbours, this home sits in one of Pickering's most desirable Liverpool communities. Conveniently close to all amenities, including Highways 401 & 407 ETR, Pickering GO Station, places of worship, and more. Just steps to top-rated Maple Ridge Public School, shopping, Pickering Town Centre, and everything you could wish for! 70% Utilities to be paid by the MaiN Floor Tenants. (id:61215)
401 - 741 Sheppard Avenue W
Toronto, Ontario
Top 5 Reasons You Will Love This Condo: 1) Appreciate being located in one of North York's most sought-after neighbourhoods, positioned just steps away from Sheppard West Subway Station, TTC services, and mere minutes to the vibrant Yorkdale Mall, Highway 401, and Humber River Hospital 2) Step inside this spacious two bedroom, two bathroom condo designed with a well-thought-out split bedroom layout ensuring a serene retreat for each occupant, with a sun-drenched living area extending to a large, south-facing balcony, where you can unwind, enjoy your morning coffee, or host friends while taking in the vibrant surroundings 3) Experience a kitchen with sleek quartz countertops, perfect for preparing meals or entertaining guests, along with the entire unit adorned with elegant laminate flooring, ensuring that every corner of your home is as functional as it is beautiful 4) Take advantage of a stunning rooftop terrace with panoramic views of the city, stay active in the fully equipped fitness centre, unwind in the sauna, or host gatherings in the stylish party room, with 24-hour concierge service for added peace of mind 5) Located in a rapidly growing area with consistently high rental demand, this condo presents the perfect opportunity for both homeowners and investors, and also offers the added convenience of underground parking and a dedicated storage unit, providing you with extra space and ease for everyday living. 774 fin.sq.ft. *Please note some images have been virtually staged to show the potential of the Condo. (id:61215)
492 Palmtree Crescent
Oshawa, Ontario
Discover your dream rental in the heart of Eastvale! This stunning, spacious 4-bedroom home is perfectly laid out ready for you to just bring your personal touch and settle right in. Fresh paint, new flooring, and pot lights throughout. Love to cook and entertain? The kitchen walks out to a huge deck with breathtaking ravine views. Cozy up in the family room by the built-in fireplace. Need a home office or main-floor laundry? You've got it. Close to schools, parks, and the 401. This isn't just a rental, it's a lifestyle. (id:61215)
312 Main Street
Markham, Ontario
A rare opportunity to live inside the charm of Historic Main Street Unionville. Offering an exceptional layout inside and out with custom built Arts and Crafts-style home. This 3+1 bedroom, 3-bath residence features an open-concept living area with hardwood floors and pot lights throughout, soaring 9-ft ceilings, and a stunning family room with 16-ft cathedral ceilings.The spacious island kitchen is ideal for everyday living and entertaining, complete with granite countertops, stainless steel appliances, a large centre island, and a bright breakfast nook. Enjoy seamless indoor-outdoor living with wraparound porch and deck access from most rooms. A rare combination of style, space, and location in one of Unionville's most sought-after neighbourhoods. very close to top-ranked Markham elementary and secondary schools such as Markville Secondary School. Short-term leases (under 12 months) are available for an additional $1,000 per month. The property can also be rented fully furnished for a 12-month lease at an additional cost per month. For short-term furnished stays, the additional cost is $2,000 per month. (id:61215)
210 Kimono Crescent
Richmond Hill, Ontario
Welcome To This Beautifully Maintained 3 Bedroom, 3 Bathroom Townhome Located In The Highly Desirable Rouge Woods Community. Bright Open Concept Living And Dining Area With 9 Ft Ceilings. Family-Size Kitchen With Breakfast Area And Walk-Out To Deck And Fully Fenced Yard. Rare Two-Sided Fireplace Between The Breakfast Area And Family Room. The Upper Level Offers 3 Well-Appointed Bedrooms, While The Finished Basement Provides Valuable Additional Living Space Ideal For A Recreation Room, Home Office, Or Play Area. A Long Driveway Accommodates Up To Three Vehicles, Offering Exceptional Convenience. Situated Just Steps From Parks, Scenic Trails, Grocery Stores, And Restaurants, This Home Is Minutes From The GO Station And Highway 404. Families Will Appreciate Being Within Walking Distance To Top-Ranking Schools, Including Bayview Secondary School And Silver Stream Public School. Close To All Essential Amenities, This Property Delivers Comfort, Convenience, And An Outstanding Lifestyle. (id:61215)
10 - 125 Martin Ross Avenue
Toronto, Ontario
Well-located small industrial unit offering 3,656 SF of functional space in the heart of North York's established employment area. This is a basic, no-frills unit-ideal for tenants seeking practical industrial space at a very competitive rental rate, with the flexibility to customize the premises to suit their operational needs.The unit features 14' clear height and one truck-level door, making it suitable for light manufacturing, warehousing, service, or distribution uses. Unit has floor drain in warehouse, and significant power. Please note that the property does not accommodate 53' truck access, which is reflected in the aggressive pricing.This space is best suited for a tenant who values location and affordability over high-end finishes and is prepared to add their own improvements to make the unit their own. Situated with convenient access to major arterial roads and highways, the location supports efficient movement throughout North York and the broader GTA. (id:61215)
19 - 90 Twenty Fifth Street
Toronto, Ontario
Newly renovated 1-bedroom unit in a well-kept multiplex in Etobicoke's desirable Long Branch neighbourhood. Located just off Lakeshore Blvd W, this bright and modern suite features updated finishes, spacious living areas, and convenient access to transit, shops, restaurants, parks, and the waterfront. A perfect blend of comfort and location-move-in ready and close to all amenities. (id:61215)
714 - 415 Main Street
Hamilton, Ontario
Welcome To westgate Condo On Main, Bright and Well-maintained 1 Bedroom + Den, Den can be second Bedroom. Open Concept layout, modern kitchen with stainess steel appliances, in-suite laundry. Building amenities include a fitness room, party room, rooftop terrace, and BBQ allowance. Great location close to Downtown Hamilton, McMaster University, Transit, Hospital, Shopping, Highway and more. 1 parking included, Tenant responsible for utilities. (id:61215)
2706a - 30 Upper Mall Way
Vaughan, Ontario
Luxury modern Condo for lease !! located next to Promenade mall !! This home features 1 spacious bedroom with huge walk in closet plus large bedroom size Den !! offering both comfort and style. Enjoy open-concept living area, gourmet kitchen with stainless steel appliances. Enjoy the convenience of having shops, dining, and entertainment just steps away. Unit comes equipped with 1 underground parking. (id:61215)
411 Victoria St - Lot 1 Street
Niagara-On-The-Lake, Ontario
Discover the perfect canvas for your dream home in the heart of Niagara-on-the-Lake. This extraordinary landscaped lot boasts an expansive 76x210 feet of prime real estate, an exceptionally rare find in this charming town. Perfectly located only blocks away from Queen Street, you'll have easy access to all the quaint shops, dining, and cultural attractions this historic town has to offer but just far enough to avoid Busy Summer Days if desired. Enjoy leisurely strolls to the waterfront, where you can soak in breathtaking views of Lake Ontario. Golf enthusiasts will appreciate the proximity to world-class golf courses, making it a golfer's paradise. With such an ample lot size, your imagination is the only limit when it comes to designing your dream home. Whether you envision a sprawling estate, a luxurious modern retreat, or a charming cottage, this lot provides the space and potential to bring your vision to life. Don't miss this once-in-a-lifetime opportunity to secure a piece of Niagara-on-the-Lake's coveted real estate. Act quickly, as lots of this size and quality rarely become available. Seize the chance to create your own haven in this picturesque and historic town. Contact us today to schedule a viewing and start turning your dreams into reality! Option to buy the lot next door and or house to have close to an acre of land. (id:61215)
2103 - 35 Bales Avenue
Toronto, Ontario
For Lease by Owner. Welcome To The Cosmo By Menkes! In The Most Desirable Location Of North York ,Steps To Yonge And Sheppard Station. Easy Access To Hwy 401, Shopping, Restaurants & Much More. Parking Spot included. Bright & Spacious Open Concept, 1 Bedroom Condo, Laminate Flooring In Living/Dining/Master Bedroom. Granite Countertop And Breakfast Bar. Indoor Pool, Gym, Sauna, Party Room, Guest Suite, Broad Room, Gym, 24 Hrs Concierge. Large Balcony & Ample Visitor Parking.For Lease by Owner. Welcome To The Cosmo By Menkes! In The Most Desirable Location Of North York ,Steps To Yonge And Sheppard Station. Easy Access To Hwy 401, Shopping, Restaurants & Much More. Parking Spot included. Bright & Spacious Open Concept, 1 Bedroom Condo, Laminate Flooring In Living/Dining/Master Bedroom. Granite Countertop And Breakfast Bar. Indoor Pool, Gym, Sauna, Party Room, Guest Suite, Broad Room, Gym, 24 Hrs Concierge. Large Balcony & Ample Visitor Parking. (id:61215)
71 - 190 Forum Drive
Mississauga, Ontario
Gorgeous 3-bedroom, 2-bathroom townhouse in the highly desirable Hurontario neighbourhood. Step inside to an inviting open-concept layout featuring a modern white kitchen with stainless steel appliances and a bright living area overlooking the beautifully fenced-in backyard-perfect for entertaining. Upstairs, you'll find three spacious bedrooms filled with natural light. The impressive primary bedroom offers his-and-hers closets and direct access to the semi-ensuite3-piece bathroom. The lower level features a functional recreation room with a walk-out to your private, peaceful yard. This home also includes two parking spaces, including convenient garage parking. Located close to restaurants, schools, shopping, highways, and transit-this home truly has it all. (id:61215)
407 - 15 Rean Drive
Toronto, Ontario
Spacious Corner Unit in Prestigious Bayview Village Welcome to this bright and airy top-floor corner suite in a quiet, well-maintained building at the heart of Bayview Village. Featuring hardwood floors throughout, High Ceilings, this home offers an open and inviting layout with a large corner balcony perfect for relaxing or entertaining, Stainless Steel Appliances .Enjoy the unbeatable location just steps to Bayview Village's premier shops and restaurants, a short walk to the Sheppard Subway Station, nearby parks and quick access to Highway 401.Residents of this sought-after building enjoy 24-hour concierge service, an indoor pool, party room, guest suites, visitor parking, and a fully equipped exercise room.This is an ideal home for anyone seeking style, comfort, and convenience in one of Toronto's most desirable neighborhoods. (id:61215)
109 Molozzi Street
Erin, Ontario
Brand-new Huge 1910 Sqft, semi-detached gem at County Road 124 and Line 10 (9648 County Road 124). Premium/Branded Stainless Steel Appliances. Chamberlain 3/4 HP Ultra-Quiet Belt Drive Smart Garage Door Opener with Battery Backup and LED Light. This beautifully crafted 4-bedroom home offers an open-concept main floor with a gourmet kitchen featuring granite countertops and custom cabinetry. Upstairs, enjoy four spacious bedrooms, including a luxurious master suite with a designer ensuite. Laundry on Second Floor. The unfinished basement provides endless customization potential, while the exterior impresses with low-maintenance stone, brick, and premium vinyl siding, plus a fully sodded lawn. Located in a family-friendly neighborhood with top-rated schools, parks, and amenities nearby, perfectly blends modern living with small-town charm. (id:61215)
220 Vellwood Common
Oakville, Ontario
Absolutely stunning 3-bedroom executive END-UNIT townhome offering approximately 1,931 sq. ft of refined living space-perfect for a couple or small family with a modern, flexible lifestyle. This coveted end unit features south and west exposures, flooding all three levels with natural light, and includes two private balconies. Designed for an executive lifestyle, this turn-key home blends modern industrial style with sophisticated functionality and showcases extensive custom upgrades throughout. Beautifully landscaped perennial gardens and chic concrete and wood privacy partitions enhance the outdoor space, while the southwest-facing orientation overlooks expansive green space stretching toward the lake. The home includes parking for two cars plus ample visitor parking within the complex. Located in the sought-after Lakeshore Woods community, bordering trendy Bronte, and just minutes from Lake Ontario, waterfront parks, beaches, and Bronte Harbour. Nearby revitalized Bronte Village offers charming shops, restaurants, and pubs, with the Burloak Smart Centre, featuring big-box stores, dining, entertainment, and professional services, just a short drive away. Convenient access to highways, GO Train, and public transit makes this an ideal option for commuters. A must-see executive rental. (id:61215)
1102 - 19 Bathurst Street
Toronto, Ontario
Bright & Spacious 1 Bedroom Unit In The Vibrant Cityplace Community, 9 Foot Ceiling With Large Open Balcony, Breathtaking Panoramic West And Lake View, Master Bedroom With Large Picture Window, Modern Open Concept Kitchen, Elegant Marble Bathroom And Dininroller Window Blind, A fantastic location for any city dweller. Get a true downtown living experience as everything that you need is at your fingertips. Be The First To Enjoy This Splendid Suite! Steps To Loblaw's Flagship Supermarket, Lcbo And Shopper's Drug Mart, Must See. (id:61215)
408 - 3200 William Coltson Avenue
Oakville, Ontario
Welcome to this bright and inviting 2-bedroom, 2-bathroom home in Oakville's well-loved Upper West Side community. The open-concept layout is thoughtfully designed, with a functional living area that easily accommodates furniture and encourages a comfortable, natural flow. The modern kitchen features a centre island, quartz countertops, stainless steel appliances, and plenty of workspace for cooking or gathering. The living area extends onto a massive balcony, offering an impressive amount of outdoor space-perfect for relaxing, hosting, or simply enjoying the open views. Both bedrooms are generously sized, with the primary offering its own full ensuite for added comfort. Large windows throughout the suite bring in beautiful natural light. Residents of this building enjoy a wide range of convenient amenities, including a fully equipped fitness centre, yoga studio, party room, games room, pet wash station, rooftop terrace, BBQ area, and smart parcel locker system. Keyless entry, digital access, and concierge/security services add an extra layer of ease to everyday living. High speed internet is included in the condo fees. Located close to grocery stores, parks, the hospital, top-rated schools, and the Oakville GO Station-with quick access to major highways-this home offers a great blend of comfort, convenience, and modern living in one of North Oakville's most desirable neighbourhoods. (id:61215)
7 Killarney Road
Toronto, Ontario
Prestigious Forest Hill Residence for Lease. Situated on a quiet, tree-lined street in the heart of Forest Hill-one of Toronto's most sought-after luxury neighbourhoods. this elegant and spacious home offers over 3,500 sq.ft. of above-grade living space with 4+1 generously sized bedrooms, thoughtfully designed for upscale family living.The main floor features a dedicated study or private home office, impressive ceiling heights in the central living area, and a living room with fireplace, creating a bright yet warm atmosphere. The breakfast area and formal dining room both walk out to an expansive deck and landscaped backyard, ideal for seamless indoor-outdoor living.The walk-out basement provides additional versatile living space, complete with a fireplace and sauna room, making it ideal for a recreation area, media room, or guest retreat. Additional highlights include a full two-car garage with ample additional parking.This is a highly sought-after Lower Forest Hill location, offering exceptional proximity to Upper Canada College and Bishop Strachan School-just steps away. The Village shops and restaurants, Beltline Trail, and daily amenities are minutes from your door, with easy access to downtown and walkable distance to Davisville subway station. Enjoy an effortless lifestyle on this quiet, friendly in prestigious Forest Hill. (id:61215)
2710 - 395 Square One Drive
Mississauga, Ontario
Brand New Never Lived Spacious 2 Bedrooms and 2 Full Bath Unit, Just constructed condo by Daniel's at Square One Dr. Offers Custom-designed contemporary Kitchen cabinetry, with integrated under-cabinet valance lighting and soft-close hardware. Quartz countertop. Matching Kitchen island with Quartz countertop and dining accommodations. Price City Centre Location: Two-minute walk to Sheridan College - Hazel McCallion Campus. Eleven-minute drive to the University of Toronto Mississauga. Walking walking distance to Square One mall and Celebration Square. Walking distance to Square One GO Bus Terminal for convenience of catching GO buses to Toronto, Waterloo and other cities! Amenities include: 24/7 concierge; 3 Co-working Board Rooms; Co-Working Lounge; Pet Grooming Room. For the Fitness conscious there is: Climbing Wall; Fitness Zone; Dry Sauna; Fitness Studio; Fitness Lounge. For kids: Kid's Zone & Parent's Zone; Outdoor Play Area / Outdoor Fitness; Half Court. For entertaining your guests: Lounge; Prep Kitchen; Dining Lounge; Meeting Room; Media Room; Kitchenette/BBQ Prep Room; Outdoor: Dining Area (id:61215)
313 - 85 The Boardwalk Way
Markham, Ontario
Bright & Spacious Corner Unit, Adults Living, ONLY allow 2 persons to live, Community Located in the vibrant Swan Lake community, this corner unit is almost 1500 sq ft with an open floor plan bringing in an abundance of natural light with its large and plentiful windows. Perfect for those downsizing from a large home, there is still plenty of storage space with dual double closets in the primary bedroom and large Ensuite bathroom, and large enough for larger furniture. The second bedroom is spread out on the other side of the unit creating a private living environment, with the second 4 pc. bathroom conveniently beside. Enjoy quiet mornings in the eat-in kitchen. This corner unit has a large wrap-around balcony with privacy screen and decorative flooring, Excellent Move In Condition, MUST S-E-E, Won't be disappointed (id:61215)
1161 Brydges Street S
London East, Ontario
A prime commercial Truck Parking Yard site available for lease near Highbury Ave N and Brydges St in London. Near London Transit Commission and 5 minutes to HWY 401. This particular site is zoned as Heavy Industrial Hill which allows for diverse uses, including a transport terminal, storage depot, or a parking lot tailored for trucks and large vehicles. Also good lot to keep the containers, Truck Parking & other parking Lot. (id:61215)
503 - 19 Singer Court
Toronto, Ontario
Large 1 Bedroom + Den At 739 Sq.Ft.+103 Sq. Ft with South Facing View Balcony That Stretches The Entire Width Of The Unit. Warm Hardwood Floors, Granite Counters & Stylish Modern Cabinetry Throughout The Suite. Generous Room Sizes & Natural Light Inspire A Feeling Of Relaxation As You Move From Room To Room. Amenities Includes Indoor Pool, Gym, Basketball, Yoga Room, Karaoke Room, Movie Room, Guest Suites and more..Steps to Subway & Oriole GO Starion; Minutes to Highway 401/404,IKEA... (id:61215)
26a - 15 Carere Crescent
Guelph, Ontario
Welcome to 15 Carere Crescent, a charming 2-bedroom, 2-bathroom home located in the highly desirable Lakeview complex in Guelph's vibrant north end. Set within the scenic, pet-friendly "Live By The Lake" community, this unit is ideal for outdoor lovers and pet owners alike. Step inside to a modern kitchen featuring stainless steel appliances, plentiful cabinetry, and excellent pantry space. The adjoining dining area is brightened by large windows, creating an inviting setting for everyday meals or gatherings. Around the corner, the spacious living room is filled with natural light and offers direct access to your private backyard-an ideal spot to unwind, entertain, or let your puppy play. The open-concept main level ensures a seamless flow between cooking, dining, and relaxing. On the lower level, both bedrooms provide a quiet and comfortable retreat. The primary bedroom impresses with two sizable closets and abundant natural light from multiple windows. A second bedroom, a 4-piece bathroom, and conveniently located laundry complete this level. Enjoy the convenience of a dedicated parking space right outside the unit and easy access to public transit. All essential amenities are just a 5-minute drive away, offering the perfect balance of suburban calm and urban convenience. NOTE: The Original listing Price was 2599 but landlord is giving 200 CAD monthly promotional discount for first 12 months of lease period, the discounted price is 2399 CAD. Experience the welcoming lifestyle that 15 Carere Crescent and the Lakeview community have to offer! (id:61215)
4810 - 10 York Street
Toronto, Ontario
Luxurious Ten York By Tridel In AAA Downtown/Waterfront Location! Corner Unit. 9 Ft Ceilings. Floor to Ceiling Windows. Unobstructed Panoramic Breathtaking South/West/North View Of The Lake & City! Keyless Building. Internet Included ($70). 100 Transit Score/97 Walk Score/83 Bike Score. Across From PATH Access. Minutes to Union Station, Train to Pearson Airport (UP Express), Scotiabank Arena, Rogers Centre, Ripley's Aquarium, Grocery & Restaurants! Close To Toronto Island Ferry, Harbourfront & Porter Airport! State Of The Art Communication System, 24-Hr Concierge, Excellent Amenities: Gym, Yoga & Spinning Studios, Theatre, Party Room, Billiards, Outdoor Pool, Guest Suites! (id:61215)
Upper - 44 Leatherhead Court
Brampton, Ontario
Looking for space, comfort, and unbeatable value? This bright and spacious 3-bedroom, 2.5-bath detached home in the sought-after Westgate community is available immediately. And at just$3200/month, it's a steal in today's market. Enjoy the entire main and second floor of this well-maintained, legal 2-unit home with private laundry, separate entrance, and no shared interior spaces. Main floor features a large eat-in kitchen, full living/dining area, and a private home office with French doors and front-facing windows that are perfect for working from home. You'll also find a powder room and separate/private laundry room on this level. The kitchen has been fully renovated with brand new stainless steel appliances and quartz countertops, and hasn't been used by any occupants! Upstairs, unwind in the huge second family room, plus 3 generous bedrooms and 2 full bathrooms, including a private ensuite bathroom in the primary bedroom. Outside, enjoy a low-maintenance backyard with a concrete patio and grass area, great for summer lounging or play. Parking won't be a problem with a 1.5-car garage and 1 driveway spot. Located near Highway 410, schools, parks, shopping, and public transit, this home is perfect for families who want space, comfort, and convenience. Book your showing today and move in immediately! (id:61215)
Lower - 47 Bessarion Road
Toronto, Ontario
Simplify Your Life! Steps To Subway And Bayview Village Turn-Key Rental Solution*All Inclusive*Fully Furnished And Equipped From Top To Bottom 1Bdr Suite* Tastefully Decorated & Painted In Neutral Tones* Spacious Bathroom With A Gorgeous Custom Shower Stall* Large Walk-In Closet In Bedroom* Lots Of Light* Just Bring Your Clothes! (id:61215)
307 - 1 Hycrest Avenue
Toronto, Ontario
Lots of natural light with this south facing unit. Spacious and well-designed with almost 800sq ft. A large quiet and functional Den with a closet can be converted into a second bedroom. Great space for in-laws or children or an office. All 5 stainless steel appliances and vinyl flooring throughout are less than 2 years old. The 4-piece bathroom has a new vanity and toilet. The large master bedroom has a walk-in closet. Freshly painted throughout. Great location in North York with walking distance to the subway and Bayview Village Mall. TTC at the front door and minutes to Hwy 401. Close to top-rated schools. Close to the North York Hospital and the YMCA. Prime location for families and professionals alike. (id:61215)

