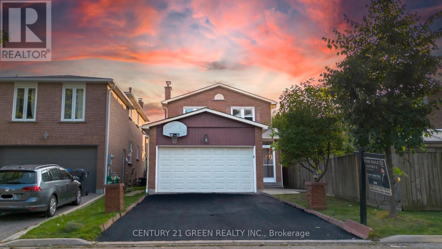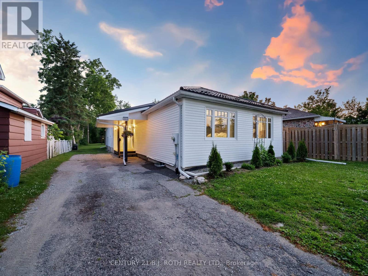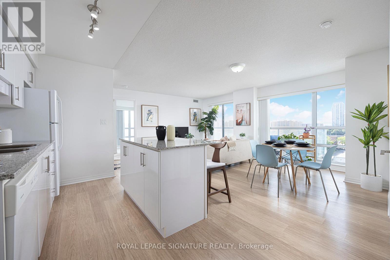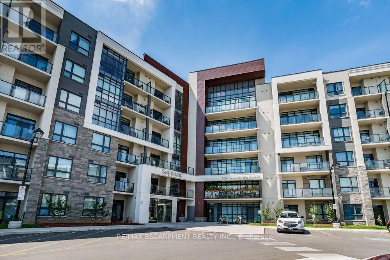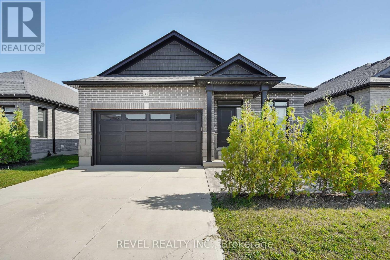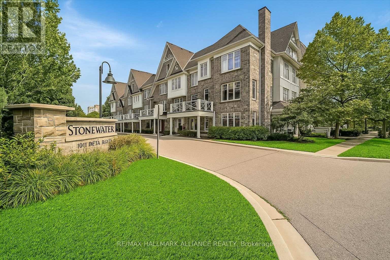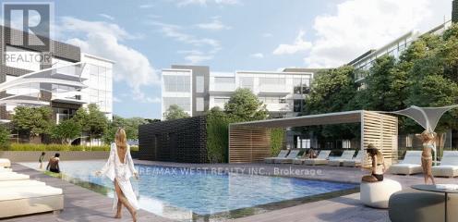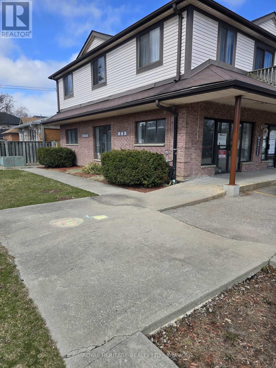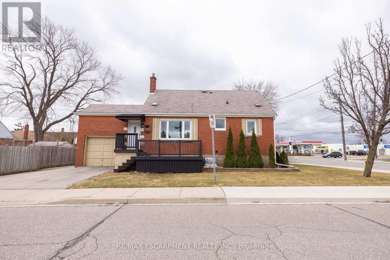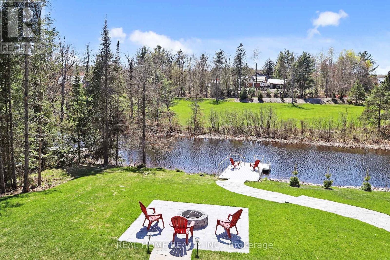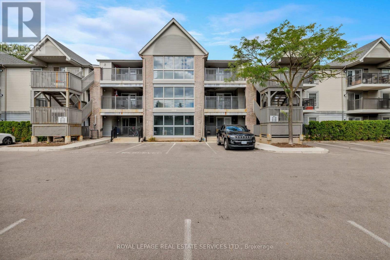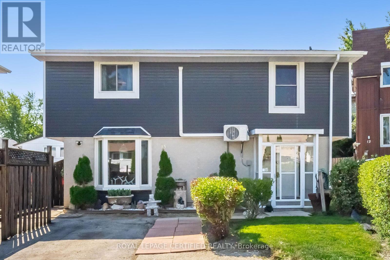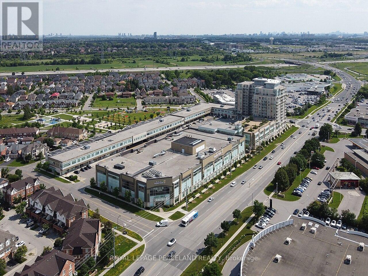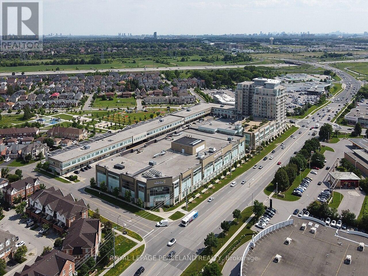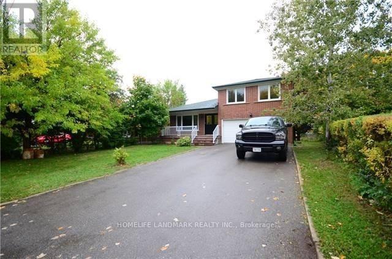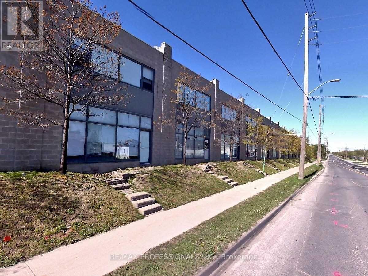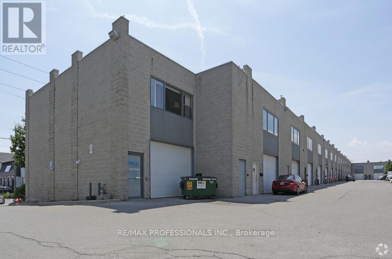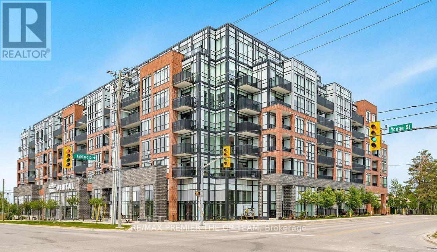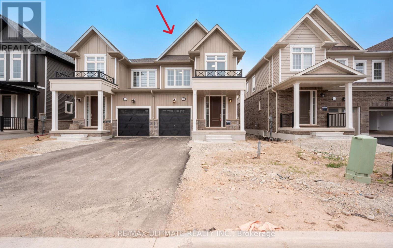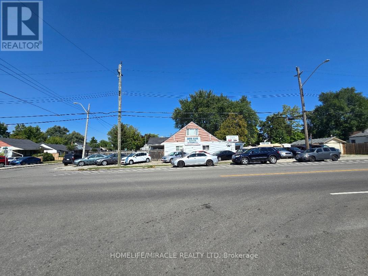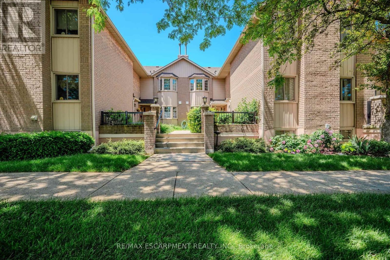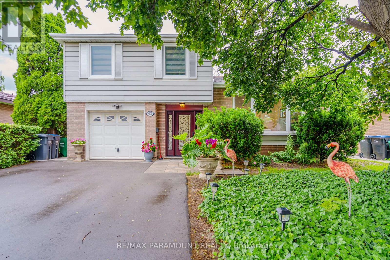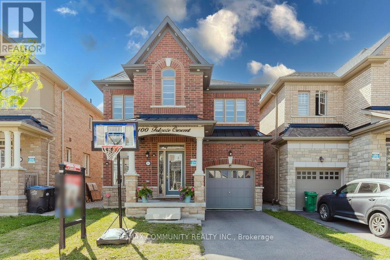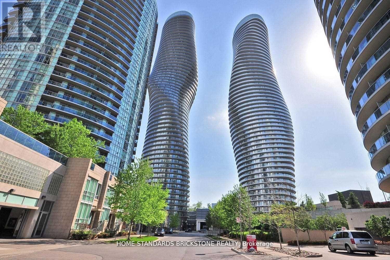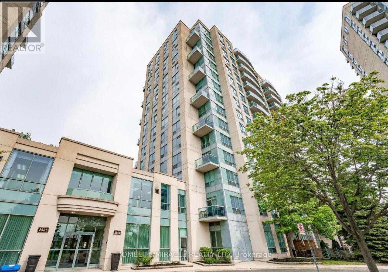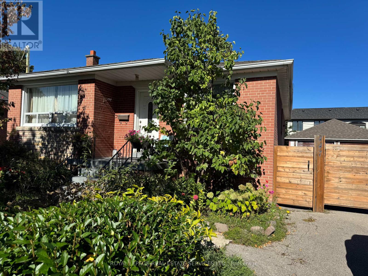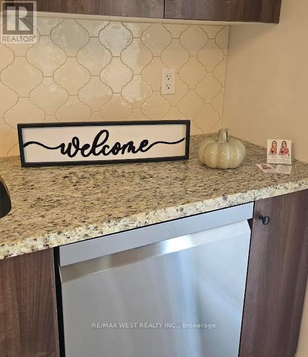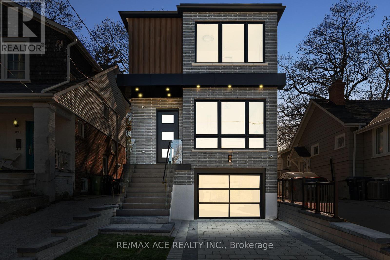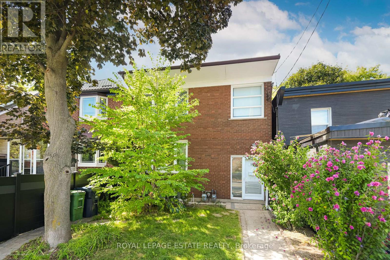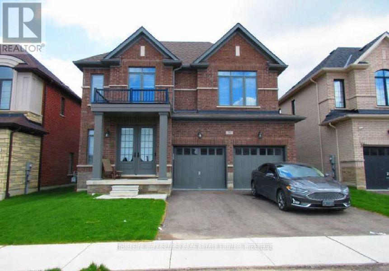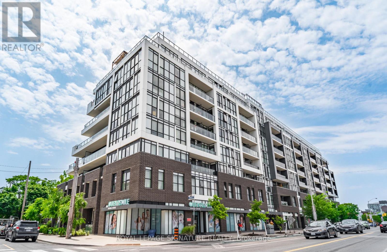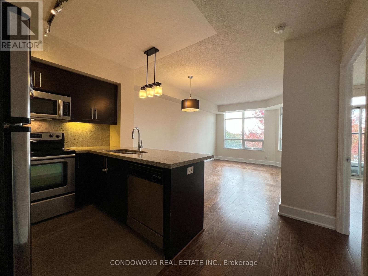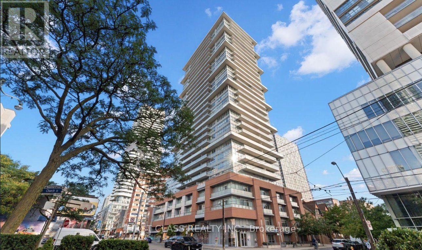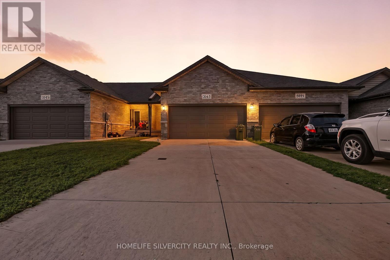Team Finora | Dan Kate and Jodie Finora | Niagara's Top Realtors | ReMax Niagara Realty Ltd.
Listings
3012 Olympus Mews
Mississauga, Ontario
Welcome to this show-stopping detached home, perfectly tucked away on a quiet, family-friendly street in the heart of Meadowvale-one of Mississauga's most sought-after communities. Completely transformed with thoughtful renovations and timeless design, this residence offers over 2,500 sq. ft. of elegant living space, including a professionally finished basement that brings both style and function to everyday living.Step inside and be instantly impressed by the bright, open-concept main level. Sunlight pours through oversized windows, highlighting the brand-new hardwood floors, custom staircase with wrought iron spindles, and the seamless flow of living and dining areas-ideal for hosting or relaxing. At the heart of the home, the modern, kitchen shines, abundant cabinetry, and a smart layout that makes cooking and entertaining effortless. Upstairs, your private primary suite awaits a true retreat featuring a closet and a freshly renovated ensuite. Three additional spacious bedrooms provide endless versatility, whether for children, guests, or a stylish home office. The professionally finished basement is an entertainer's delight and a family's dream: create your own home theatre, gym, or playroom -the possibilities are endless. With a 3 piece bathroom. Outside, enjoy warm summer days in your fully fenced backyard, perfect for BBQs, entertaining, or quiet evenings under the stars. Best of all, you'll be just steps from Meadowvale Town Centre with shopping, dining, and conveniences like Walmart, Winners, Home Depot, and Superstore - plus top-rated schools, scenic parks, public transit, and places of worship right at your doorstep. Luxury, comfort, and unmatched convenience all in one of Mississauga's most vibrant neighborhoods. Don't miss the chance to call this home yours. (id:61215)
445 Peter Street N
Orillia, Ontario
This fully updated 3+1 bed, 4 bath home in Orillia's desirable North Ward offers over 2,400 sq ft of finished living space on a 259 ft deep lot. Enjoy peace of mind with major updates including: a steel roof, windows & doors, siding, insulation upgrades, soffit fascia eaves HVAC furnace/heat pump and more! The upper level features a stunning open-concept layout with high ceilings, a beautifully designed kitchen with quartz countertops and an oversized island perfect for family gatherings or entertaining. The main living space also includes multiple seating areas and a cozy sitting area with a fireplace, adding warmth and charm.Upstairs includes 3 bedrooms, including a primary suite with 3-piece ensuite, freestanding tub, with a beautiful brick accent. The finished basement offers a 4th & 5th bedroom, full bath, laundry, and generous storage. The backyard has beautiful mature trees, a brand new deck (2025) and a detached shed for storing seasonal items and equipment. Steps to Couchiching Golf Club, highway access, and all local amenities.This home is truly turn key, and needs to be seen to be fully appreciated. Book your showing today! (id:61215)
250 Kimono Crescent
Richmond Hill, Ontario
Stunning Renovated Home in Richmond Hill- High demond Area Move-In Ready! This gem spans approx. 1,998 sq. ft. with 3 spacious bedrooms plus one Library (It could be use for 4th room) upstairs, plus 1 car garage + 3 parking (no sidewalk) spotsperfect for families or those who love hosting! Everything feels brand new: Fresh hardwood floors flow through the home, while all bathrooms boast new toilets, vanities, and mirrors. The primary ensuite shines with new shower tiles, and the entryway & kitchen dazzle with new floor/wall tiles. A full fresh paint job brightens every corner, complemented by sleek new pot lights. The kitchen is a dream toofeaturing a new stove, range hood, and a 1-year-old fridge. Even the furnace, AC, and water tank are only a few years young! Need extra space? Theres a large storage room right off the main-floor kitchen. This isn't just a house it's a turnkey home where every detail has been upgraded. Walk To Bayview Secondary School W/IB Program & Silver Stream P.S. Park & Tennis Courts Across The Street. Close To Hwy 404 & All Amenities. AAA Tenant need (id:61215)
711 - 30 Herons Hill Way
Toronto, Ontario
Stunning southwest-facing corner unit at the sought-after Legacy Condos! This 2 bed + den, 2 bath suite offers almost 900 sq.ft of bright, open-concept living space plus a spacious 250 sq.ft wrap-around balcony with breathtaking CN Tower and skyline views. Impeccably maintained, featuring modern finishes, a large kitchen w/ a large granite island, ensuite laundry, and floor-to-ceiling windows that flood the unit with natural light. Just steps to TTC, Fairview Mall, parks, and schools, with quick access to 401/404/DVP. Exceptional building amenities include an indoor pool, gym, yoga room, cyber lounge, party room, and more. Parking and locker included! (id:61215)
219 - 125 Shoreview Place
Hamilton, Ontario
Waterfront Condo located on the shores of Lake Ontario in the desirable Sapphire Waterfront Community. 1 Bed + Den unit w/laminate flooring, stainless steel appliances, in-suite laundry and unobstructed forest views. Amenities include chic rooftop terrace equipped w/lounge furniture & BBQs perfect for entertaining w/the lake as a backdrop, Party room w/kitchenette & Fitness Room. The Retreat-style neighbourhood is surrounded by hiking trails, parks, dog-friendly zones, restaurants, shopping, Costco & GO train! Lets get you home! (id:61215)
21 - 383 Daventry Way
Middlesex Centre, Ontario
Just minutes west of London, this stunning 2021-built home offers over 1,520 sq. ft. of modern, family-friendly living. The striking stone, brick, and siding exterior is paired with a double driveway and spacious 2-car garage.Inside, enjoy a bright great room with 9-ft ceilings, engineered hardwood, and a sleek electric fireplace. The gourmet kitchen features quartz countertops, upgraded cabinetry, a large island, and soft-close finishes.The primary suite includes two walk-in closets and a spa-like 5-piece ensuite with a soaker tub and glass shower. The fully finished lower level adds two more bedrooms, a large rec room, and a stylish 3-piece bath ideal for entertaining or multi-generational living.Outside, a fully fenced backyard offers a private space for BBQs, gardening, or relaxing. Steps from Komoka Park, trails, and amenities, this home combines luxury, space, and location in one perfect package. (id:61215)
701 - 1011 Deta Road
Mississauga, Ontario
Welcome to the sought-after Stonewater community. This beautiful 2-storey, 2 bed, 2 bath Executive upgraded townhome is one of the exclusive few that have more privacy as its located at the rear of the complex, with views of mature trees and greenery from every window. Situated in the family friendly South Lakeview neighbourhood, offers over 1,000sqft of living space + 75sqft private balcony. Boasting an open-concept layout that is bathed in natural light thanks to the large windows, with beautiful nature views. The main floor features hardwood floors, open concept living with modern upgraded eat-in kitchen, double thick granite countertops, breakfast bar, updated fixtures, tiled backsplash, upgraded cabinets, water filtration sys & B/I pantry/storage. Get excited to host gatherings in the cozy living room & enjoy family meals w/ loved ones in the dining area. Upstairs you will find two bright spacious bedrooms with large windows, both outfitted w/ large double closets & closet organizers, complete with a modern4-pc bath with stone countertop, ensuite laundry and additional storage. Enjoy the convenience of parking in your garage with direct entry into your home + ample storage for all your toys. Waterfront trails, Marie Curtis Park & Orchard Hill Park are right outside your front door. Lakeside active living awaits you with this incredible location, walking distance to Lakeview and Toronto golf courses, GO train & Long Branch shopping district. Mins from beautiful Port Credit & Sherway Gardens, and HWY access. (id:61215)
35 Samantha Crescent
Brampton, Ontario
Welcome to this Bright and Beautiful Spacious Corner Townhome - Like a Semi! Offering Almost 2,000 Sq Ft of Above-Grade Living Space - a rare find in a vibrant, family-friendly neighbourhood. From the moment you step in, you are greeted by an Open-Concept living on the Main Floor that features fresh coat of light neutral paint, pot lights, hardwood floors and a well thought Combined Great room & Dining area making it perfect layout for flexible modern living. The kitchen flows into a bright Breakfast area with walkout to a private backyard. Upstairs boasts brand new natural oak luxury vinyl flooring, and a double door massive primary bedroom that comes with Walk-In closet, 4 piece Ensuite Bath with soaker tub, standing shower, and brand new stone counter. Enjoy your morning coffee or evening breeze on the private corner wraparound balcony with no front neighbours, overlooking a tranquil conservation area a rare outdoor retreat made for relaxing or entertaining guests. Additional Highlights Include finished Basement with Separate Entrance, California shutters, security cameras and more. Area features parks, schools, golf course, public transit. Located in one of the most convenient locations with close proximity to Hwy 410, Trinity Common Mall, Heart Lake Conservation & major plazas makes it Ideal for first-time buyers, families, Investors & nature lovers. Book your showing and experience the living this home and neighbourhood has to offer. **BASEMENT CURRENTLY RENTED AT 1500/MONTH**. ROOF(2024), BACKYARD FENCE(2024), A/C(2022). (id:61215)
425 - 375 Sea Ray Avenue
Innisfil, Ontario
Welcome to Friday Harbour, Where Every Day is Like Friday! Stunning Penthouse Suite in Aquarius Building! Beautiful Pool View + Lake Simcoe and Lake Club views. Open Concept, Functional Layout. Partially Furnished with Stainless Steel Appliances and Contemporary Furnishings. Brand new luxury vinyl plank flooring. Perfect for Professionals or Active Seniors. Enjoy Year-round Walking Trails, Swimming, Gym, Golf, Marina, Restaurants, and more. (id:61215)
4 - 677 Marksbury Road
Pickering, Ontario
The Space Is Currently Operated As A Dental Office. The Space Is Excellent For A Nail Spa or Other Retail Services. The Basement Is The Same Size As Main Floor. Utilities & TMI Extra. (id:61215)
A - 3 Hastings Street N
Bancroft, Ontario
Bright and spacious 1 bedroom apartment in the heart of Bancroft. Walking Distance To all Major Amenities; Restaurants, Banks, Shopping, Professional Offices, Parks And Recreation. (id:61215)
Upper - 4 Sunning Hill Avenue
Hamilton, Ontario
Step into this bright and welcoming upper unit thats full of charm and space! The main floor features a spacious living room, bedroom or office with a convenient pull-down Murphy bed (ideal for overnight guests), a stylish 4pc bath, in-unit laundry, and a modern, open kitchen with a generous dining area. Upstairs, youll find two comfortable and spacious bedrooms along with a 3pc bath. Enjoy the privacy of your own entrance, the convenience of in-suite laundry, and parking for 2 cars. While the garage isnt included, this home offers everything else you need. Located close to shops, parks, and everyday amenities, its a cozy and convenient place to call home. (id:61215)
8 Knowles Crescent
Seguin, Ontario
hardwood throughout, covered balconies and porches, fire place in main bedroom, in door sauna and out door covered hot tub, lots of storage, 5 bedrooms for family of any size, top of the line kitchen appliances too many upgrades to mention regular snow plowing service (id:61215)
211 - 2040 Cleaver Avenue
Burlington, Ontario
Great. value! Discover an exceptional condo for sale in Burlingtons sought-after Forest Chase community, ideally located steps from Cleaver Park, Palmer Park, Brock University Burlington Campus, and C. H. Norton Public School. Everyday essentials are just around the corner, including Shoppers Drug Mart, Tim Hortons, FreshCo, and a wide selection of restaurants and services along Walkers Line. For recreation, Millcroft Golf Club is only a 5-minute drive, while commuters will love the easy access to the QEW, Highway 403, and 407 ETRall just minutes away. This spacious 2-bedroom, 1-bathroom Brentwood model condo by Sutherland offers approximately 1,086 sq. ft. of bright, open-concept living space, complete with a private balcony overlooking peaceful treetops and pathways. Elegant laminate floors flow into a stylish kitchen featuring white cabinetry, generous counter space, and a peninsula with breakfast bar seating. The living and dining areas are perfect for entertaining, highlighted by double garden doors that lead to the balcony. The primary bedroom includes a walk-in closet, while the second bedroom offers a double closet for ample storage. A luxurious 5-piece bathroom features a soaker tub and separate shower, creating a spa-like ambiance. Additional conveniences include in-suite laundry and two parking spaces (one underground and one surface) and locker the perfect blend of comfort and functionality for effortless Burlington condo living. (id:61215)
13 Hilldowntree Trail
Brampton, Ontario
This affordable detached family residence presents a harmonious blend of modern updates and functional design. Featuring four bedrooms, two bathrooms, and a finished lower level, the home is move-in ready with all doors and windows replaced on both the main and upper levels. The bright open-concept living room showcases hardwood flooring, bay window and offers walk-out access to a fenced rear yard and covered patio. The property is carpet-free, with ceramic flooring extending from the entryway into the kitchen. The chefs kitchen stands out with its granite countertops, double undermount sinks, stone backsplash, and stainless steel appliances. A wood staircase with wrought iron spindles leads to an upper level comprising four spacious bedrooms, each equipped with large double closets and hardwood floors. The renovated main bathroom features 12x24 porcelain flooring and tile surround. The finished lower level adds additional living space, a convenient three-piece bath, and a laundry area. Exterior improvements include vinyl siding, eaves, and soffits completed in 2018, a re-shingled roof in 2014, and air conditioning installed in 2020, ensuring ease of maintenance and enhanced comfort. (id:61215)
41 - 6679 Shelter Bay Road
Mississauga, Ontario
Spacious Multi-Level Townhouse 3 + 1 Bedrooms + 3 Washrooms And Spacious Main Floor Layout. Gas Fireplace With Updated Facade In The Kitchen. All Newer Kitchen Appliances, Pantry + W/O To Patio/Gas Bbq Hook-Up. Two Elegant Spiral Oak Staircases. Large Driveway Space!Total 4 parking spot Beautiful Landscaping And Interlocking Brick Driveways And Walkways Throughout The Complex. (id:61215)
2062 - 30 South Unionville Avenue
Markham, Ontario
30 South Unionville Ave Units 2062 & 2066 for lease available separately or together located in the bustling Langham Place Mall, anchored by T&T Supermarket. Positioned in a high-traffic retail corridor, these units offer exceptional visibility and convenience, making them an ideal choice for a variety of education, after school service businesses. (id:61215)
2066 - 30 South Unionville Avenue
Markham, Ontario
30 South Unionville Ave Units 2062 & 2066 for lease available separately or together located in the bustling Langham Place Mall, anchored by T&T Supermarket. Positioned in a high-traffic retail corridor, these units offer exceptional visibility and convenience, making them an ideal choice for a variety of education, after school service businesses. (id:61215)
1116 - 88 Grandview Way
Toronto, Ontario
Prime North York Location, Unobstructed Southwest View, 2+1 Spacious + Clean Large Corner Unit, 1103 sq. ft. 2 Washroom. Top Ranked School Mckee Ps & Earl Haig S.S. Walking Distance To Metro Superstore, Loblaws, North York Centre, Restaurant, Banks, Subways, Finch Station. 24Hrs Gatehouse Security (id:61215)
55 Waddington Crescent
Toronto, Ontario
Home In A Prime Location Of Don Valley Village, Combined & Bright Living Rm/Dining Rm, Direct Access To Double Car Garage. S/S Washer/Dryer In Kitchen, Close To Everything, Walking Distance To Subway, Fairview Mall, School And Ttc. Excellent Access To 401 And 404. Close To Seneca College, Seneca Hill Ps (id:61215)
Lower - 241 Pickering Street
Toronto, Ontario
Spacious and well laid out 1-bedroom unit in the sought-after Upper Beaches! Beautifully renovated with brand new flooring, a modern kitchen with new appliances, updated bathroom, ensuite Laundry and fresh lighting throughout. Enjoy your own designated outdoor courtyard, perfect for relaxing or entertaining. Parking is included, and all utilities are covered. Tenant only pays for internet and cable TV. Conveniently located steps to Ted Reeve Park, Danforth GO Station, Main TTC Station, with easy access to Downtown Toronto and the Beach. Available for occupancy starting October 15th. Easy to show. Move in and enjoy all the Upper Beaches has to offer! (id:61215)
8007 7 Highway
Guelph/eramosa, Ontario
On the edge of Guelph near Rockwood, this 1,924 sq. ft. brick bungalow offers the perfect mix of country space, city convenience, and practical versatility. Built in the 1950s on a 1.2-acre lot, the home features a bright eat-in kitchen with adjoining dining area, gleaming hardwood floors, a spacious living room, and a family room with gas fireplace and sliders to an enclosed greenhouse. Three bedrooms and two baths, including a 4-pc with jacuzzi tub and stand-up shower, provide comfortable living for families or retirees. The full, unfinished basement offers two walk-ups one stairs, one ramp and is powered by a 200-amp service with dual breaker panels, ideal for woodworking, mechanics, or future finishing. Outside, a 40x20 inground pool with 8-ft deep end, slide, and diving board creates a private summer retreat, secured by a safety fence. Outbuildings extend the property's value: a detached double garage with drive-through doors, a 40x20 storage building with sliding doors for equipment or workshop use, and the greenhouse for year-round growing. The rear lot provides prime farmland, ideal for organic gardening or small-scale crops. Whether you're looking for a family-friendly retreat, space for hobbies or trades, or land with long-term potential, this property delivers comfort, versatility, and opportunity perfectly located just minutes from the shopping, dining, and services that make Guelph such a desirable place to call home. (id:61215)
19 Westchester Street
Toronto, Ontario
One Large Bedroom in a 6-Bedroom HomeShared kitchen and bathroom. Great location with a bus stop right at the door, and just steps to shops, schools, and amenities. Easy access to highways and minutes to downtown Toronto and Yorkdale mall.Shared kitchen and laundry. Utilities are included. Street parking is available. Students and professionals are welcome.One of the rooms will be occupied by the landlord, while the remaining rooms will be available for rent. (id:61215)
34 - 300 New Toronto Street
Toronto, Ontario
End Unit consisting of approximately 1300sqft on two levels. This Unit is comprised of a newly renovated bright &spacious private 2nd floor office space with kitchenette which is 650sqft plus the main floor open warehouse space also 650sqft totaling approximately 1300sqft for both levels. Each level has central air conditioning, and a 2 piece bathroom. Ideally located in established business park with convenient access to Ford Performance Centre, Major Highways, TTC & Go. Space is ready for a variety of permitted businesses. Tenant pays utilities and arranges for own waste removal/disposal at Tenant's cost. (id:61215)
34-Uppr - 300 New Toronto Street
Toronto, Ontario
End Unit, Newly Renovated, Bright & Spacious Private 2nd Floor Office Space. Featuring New Laminate Floors, New Ceiling Tiles, New LED Light Fixtures, New 2pce Bath, New Window Coverings, Newly Painted. Ideal location in Established Business Park, with convenient access to Ford Performance Centre, Major Hwys, TTC & Go. Space is ready for a variety of permitted businesses: Accountant, Architect, Photographer, Law Office, Engineering Office, IT Consultant etc. Tenant pays 50% TMI - Which is $400/month + HST. Tenant pays 100% Hydro, 100% Gas. Tenant arranges own waste removal/disposal at Tenant's cost. Landlord Pays the other 50% TMI Landlord Pays 100% Water (id:61215)
416 - 681 Yonge Street
Barrie, Ontario
South-facing 1+Den, 1 Bath suite with parking. Open-concept layout featuring 9 ceilings, stainless steel appliances, quartz counters, tiled backsplash & numerous upgrades. Minutes to all Barrie amenities & only 1 km to GO Transit. Building offers a rooftop terrace with lounge/BBQs, party room, gym & concierge. (id:61215)
1608 - 55 Duke Street W
Kitchener, Ontario
Welcome to Upscale Urban Living at Young Condos! Experience downtown Kitchener at its finest in this spectacular 2-bedroom, 2-bathroom corner unit on the 13th floor of the award-winning Young Condos by Andrin Homes. Designed for those who appreciate elegance and modern convenience, this suite offers nearly 1,000 sq ft of interior living space plus a 167 sq ft balcony, capturing breathtaking panoramic, multimillion-dollar views of the city skyline.Step inside to a thoughtfully designed open-concept layout, flooded with natural light and finished with premium upgrades throughout. The custom kitchen island with quartz countertops and stainless steel appliances make entertaining effortless, while the expansive windows create a seamless connection between indoor comfort and outdoor beauty.Young Condos is more than a home, its a lifestyle. Enjoy premium amenities including a state-of-the-art fitness center, yoga room, spin studio, kickboxing space, expansive rooftop terrace with BBQs, firepit and outdoor running track, pet spa and dog run, car wash bay, secure bicycle storage, stylish resident lounge, modern party room, and sunbathing terrace.Located directly between LRT stops, the Kitchener GO Station, and the Downtown Tech & Arts Hub, this residence offers unrivaled walkability. Stroll to Google, Shopify, Oracle, and top local dining, or enjoy quick access to Wilfrid Laurier University and Conestoga College. Victoria Park and countless urban conveniences are just steps away.Dont miss this exceptional opportunity to experience luxury urban living at its finest! Schedule your showing today!! (id:61215)
117 Molozzi Street
Erin, Ontario
Nestled in the charming town of Erin is a new community built by Solmar Development. This energy efficient 4-bedroom semi features a number of builder upgrades and the homeowners have installed brand new kitchen appliances and laundry machines. Another bonus are the newly installed roller shades throughout the home with room-darkening in the bedrooms. This Wellington model offers large picturesque windows and the primary bedroom is a quiet retreat with its own 3-piece ensuite and walk-in closet. The other 3 bedrooms are generous in size and have spacious closets. The basement remains unspoiled with a 3-piece bathroom roughed-in and is ready for your personal touch. The 1 car garage offers direct access into the house. Move in and enjoy a brand new home in a small-town setting surrounded by scenic trails and farmland. Downtown is close by with boutique shops, local dining options, fitness and community centre. Hockley Valley Resort is 30 minutes away, Caledon Ski Club is 10 minutes away. This is a family friendly town full of life but with historic charm, and there's so much to do and enjoy year-round! Floor plan is last photo. (id:61215)
252 Adeline Avenue
Hamilton, Ontario
Live Where You Work Residential with Non-Conforming Commercial Zoning. Discover a rare opportunity to combine home and business in one property! This registered car lot comes complete with a dedicated office and separate washroom, plus parking for 6+ vehicles.Enjoy the comfort of a 1 1/2 story home featuring 3 spacious bedrooms and 2 full bathroomsperfect for relaxing after a busy day. Whether youre an entrepreneur looking to run your dealership on-site or seeking a versatile live/work setup, this property offers the ideal blend of convenience and functionality. (id:61215)
21 - 38 Elora Drive
Hamilton, Ontario
Beautifully renovated 2 storey unit in West Mountain Town. Featuring over $100k in renovations & upgrades. 3+1 bedrooms, 2.5 bathrooms (roughed in bath in basement). Master bedroom with ensuite. Renovations include kitchen, flooring, bathrooms, blinds, gas fireplace, and appliances. Basement bedroom or office space. Terrace off main level for enjoying scenery. Single car garage with inside entry, sought after area with easy access to parks, schools, shopping, and bus route. (id:61215)
43 Bromley Crescent
Brampton, Ontario
A Must See, Ready To Move In, A Beautiful & Fully Renovated 4 Level Side Split Detached Bungalow Situated On A Huge 50 X128 FT Lot With So Much Space Inside & Outside. Located In A Desirable & Quiet Neighborhood. Features 3+1 Big Size Bedrooms, 3 Newly Renovated Bathrooms. The Main Floor Welcomes You With A Bedroom With A Walk-Out To The Deck. You Will Be Amazed By Seeing The Tile Floor In The Foyer. An Open Concept Main Floor With A Huge Bay Window In The Living Room & An Upgraded Eat-In Kitchen with New Stainless Steel Appliances With A Walk-Out To Deck. The Primary Bedroom Has A 3 Pcs Ensuite Washroom And A Big Closet. Big Windows And 3 Patio Doors Bring In An Abundance Of Natural Light. A Finished Basement With A Separate Entrance And A Lot Of Storage & Future Potential. Large Driveway W/Total 5 Parking Spaces And Very Well Maintained Front & Back Yard. Walking Distance To Schools, Parks & Bramalea City Center, And Close To Go Station. That Could Be Your "Dream Home"! **EXTRAS** New Appliances- Fridge, Stove (Gas), Washer & Dryer (2022). A Lots Of Upgrades (Roof, Windows, Patio Doors, Bathrooms, and New Driveway) done in 2022. New Hardwood and Tile Floor & Potlights (2023). (id:61215)
1103 - 1808 St Clair Avenue W
Toronto, Ontario
Welcome to this stunning PENTHOUSE SUITE in the heart of the St Clair. A bright and beautiful suite with a huge private terrace! This spacious, Scandinavian-inspired penthouse's suite has 2 bedrooms plus a den, 2 bathrooms and upgraded features like a sleek paneled French door Fisher & Paykel fridge and a full-sized Electrolux washer and dryer and floor-to-ceiling windows with stunning southern views of downtown, The Junction, High Park & Lake Ontario. You'll love the south-facing balcony, but the real showstopper is the massive private 589 sqft northeast-to west facing terrace! Enjoy breathtaking unobstructed views in almost every direction! Whether you're sipping your morning coffee, gardening or winding down with sunset views, this terrace is the ultimate outdoor retreat. Design the space to fit your needs. Just a short stroll to Stockyards Village, grocery stores, schools, trendy cafes and restaurants like Organic Garage, Geladona, Wallace Espresso, Tavora Foods, Earlscourt Park, Toronto Public Library & the Junction Farmer's Market. Located in an intimate boutique building, enjoy thoughtfully designed amenities including a fitness centre, pet spa, party room, games room, co-working space, and even a bike repair room. Commuting is a breeze with easy access to transit, Keele Street, Black Creek, the 401 and 400, and a new GO Fast Track station coming soon. Just steps to the vibrant shops, cafés, and culture of St Clair Ave and the Junction, with downtown Toronto close by. This is elevated city living in one of Toronto's most beloved neighborhoods. (id:61215)
100 Folgate Crescent
Brampton, Ontario
Welcome to this stunning 5-year-old detached home built by Marycroft Homes, This Malibu model features spacious 4-bedroom, 4-bathroomhome offers over 2,200 sq. ft. of thoughtfully designed living space, perfect for modern family living. Over $70,000 spent in builderupgrades,including elegant hardwood floors, upgraded staircase with iron pickets, stylish pot lights, extended kitchen cabinetry, and high-endstainlesssteel appliances.Each bedroom has access to a bathroom, offering comfort and convenience for the whole family. Ideally located closetoschools, parks, and major highways, this home combines luxury with practicality in a family-friendly community.Dont miss your chance toownthis beautiful home! (id:61215)
4005 - 60 Absolute Avenue
Mississauga, Ontario
Excellent Location In City Centre Square One Mall Vicinity. Spacious 2 split bedrooms with 2 bath at Iconic condos In The Heart Of Mississauga. Functional open concept unit On High Floor With Stunning View Of Whole City And Surrounding Landscapes To Enjoy all Day Long. Each Room With Private Walk Out To Balcony. Access To 30,000 Sq Ft Of Recreational Club Absolute With Many Amenities To Exercise And Entertain. Gatehouse Entrance. Easy access To 401/403/410/427 And QEW. Steps To Square One Mall, City Centre Bus Terminal, Public Transit Is At The Door, Living Arts, City Hall, Library, Ymca, Town & Country, Whole Food And Food Basics. The photos were taken prior to tenant occupancy. (id:61215)
1208 - 2565 Erin Centre Boulevard
Mississauga, Ontario
Bright and south-facing, this stylish 1-bedroom in the heart of Central Mississauga is perfect for young professionals or anyone looking to downsize. The open-concept layout offers generous living space with smooth ceilings and a walkout to your private balcony. (id:61215)
Basement - 447 Sandmere Place
Oakville, Ontario
All-Inclusive Lease Available Immediately!Welcome to 447 Sandmere Place, a bright and spacious 1-bedroom + 1 bath basement apartment with a separate entrance, located in a prestigious South Oakville neighbourhood. This well-maintained detached home offers a beautifully finished basement perfect for comfortable living.The unit features a large bedroom, a 3-piece bathroom with shower,and a kitchenette with a 2-burner stove and new fridge (to be installed), open to the cozy living area. Theres also an additional room that can serve as a office, workout space, or second bedroom. Enjoy large windows throughout that bring in plenty of natural light.Includes in-suite laundry with full-size washer and dryer, and 2-car driveway parking. Laminate floors throughout for easy maintenance.Incredible location just steps to Coronation Park, and within walking distance to the YMCA, Woodside Library, South Oakville Centre with new Walmart coming soon!, churches, and the lakefront.Commuter friendly, close to Bronte GO station, bus routes, QEW.Can be leased furnished. All utilities and Internet included. (id:61215)
1196 Peelar Crescent
Innisfil, Ontario
BEAUTIFUL 3 BED 3 BATH TOWNHOME ON A DEEP LOT! OPRN CONCEPT W/ PRIVATE DECK OFF KITCHEN! WALKOUT BASEMENT (UNFINISHED). SITUATED IN THE GROWING CARSON CREEK NEIGHBOURHOOD IN LEFROY. PERFECT FOR FAMILIES WITH SCHOOLS AND PARKS NEARBY. STEPS TO WALKING TRAILS AND CLOSE TO LAKE SIMCOE. MINUTES TO INNISFIL BEACH, AMENITIES, MARINA, HWY 400 AND TANGER SHOPPING MALL. (id:61215)
122 Warden Avenue
Toronto, Ontario
Experience refined modern living at 122 Warden Ave!!! a custom-built 3-bedroom showpiece tucked away at the quiet end of Warden Avenue. This stunning home features soaring 10 ft ceilings on the main floor and 9 ft ceilings upstairs, complemented by open riser stairs with sleek glass railings that add architectural elegance and flow. The designer kitchen showcases premium cabinetry, quartz countertops, and high-end appliances, while custom doors, detailed trim work, and rich finishes throughout highlight the craftsmanship. Ideal for families and professionals, this residence offers both comfort and sophistication in a peaceful, sought-after enclave near top schools, parks, the beach, and downtown. A rare opportunity to own a truly elevated home in one of Torontos hidden gems. (id:61215)
Main Floor - 106 Main Street
Toronto, Ontario
Fantastic Location - easy access to subway, Go train, bus and streetcar. Great layout, generous room sizes, newer bathroom. All utilities included in the price! (id:61215)
795 Queenston Boulevard
Woodstock, Ontario
SEPRATE ENTERANCE TO THE 3 BEDROOM BASEMENT APARTMENT ## BUILT IN 2022 ## 2765 SQ FT + 1267 SQ FT BASEMENT APARTMENT ## THIS DETACHED HOME FEATURES AMAZING LAYOUT WITH LARG LIVING ROOM ## SEPRATE DINING ROOM& SEPRATE FAMILY ROOM ## OPEN CONCEPT MODERN KITCHEN WITH EXTEND BREAKFAST BAR ## SEPT BREAKFAST AREA WITH W/O TO DECK ## PRIME BEDROOM WITH ATT. 5 PC BATH & W/I CLOSIT ## 2ND FLOOR LAUNDRY ## PUBLIC TRASIT BUS AT DOOR STEP ## CLOSE TO ALL AMENITIES ## INDIAN GROCERY STORE RIGHT IN THE CORNER ## BASEMENTWAS RENTED $ 1500 /MONTH ## (id:61215)
5 Mountainview Drive
St. Catharines, Ontario
Move-In Ready and Beautifully Updated, This Bungalow is the Perfect Blend of Modern Design and Flexible Living in the Glenridge Area! Fully Renovated, Brick Bungalow Offers Elegant Comfort and Versatility, With a Thoughtfully Designed Layout That Combines Style and Function. Open Concept Main Floor Featuring 2 Bedrooms and 1 Kitchen on the Main Level, Plus 2 Additional Bedrooms and a Second Kitchen in the Beautifully Finished Lower Level, It's Ideal for Extended Family Living, Guests or Rental Potential. Contemporary Renovations, Every Detail Has Been Updated From Sleek Warm Flooring and Fresh Paint to Upgraded Lighting and Finishes, Creating a Bright and Welcoming Atmosphere Throughout. All Newer (2022) Windows and Doors, Electric Panel With Circuit Breaker and Copper Wiring. Main Floor Living; The Upper Level Boasts 2 Spacious Bedrooms, A Tastefully Updated Bathroom and an Open-Concept Living Area Connected to a Modern Kitchen With Quality Cabinetry, Newer S/S Appliances (W/Extended Warranty), Incl. Gas Stove and Beautiful Quartz Countertops. Lower Level Suite; The Finished Basement is Designed as a Complete Second Living Space, Offering 2 Additional Bedrooms, A Bathroom With Shower and a Separate Kitchen, Perfect For Multi-Generational Living or Income Opportunities. The Property Includes an Oversized Car Port, Private Backyard With Room For Entertaining and Family Activities. Includes a Huge Shed, Raised Garden Beds, Firewood Storage and Ample Firewood. Conveniently Located Near All Amenities. Move-In Ready With Its Renovations Completed. This Raised Bungalow Requires No Work - Just Move In and Enjoy! (id:61215)
1110 Denton Drive
Cobourg, Ontario
Newly built home located in Tribute Communities' Coburg Trails. This detached home features a spacious layout. The main floor layout doesn's waste an inch of space and consists of a den, dining room, family room with gas fireplace and a chef's kitchen with large breakfast area. The second floor features 4 spacious bedrooms and 2 full bathrooms. The Primary bedroom has a large walk-in closet and 4-pc ensuite bathroom. Beautifully upgraded with granite counter tops and engineered hardwood floors (no carpet to collect dust). Located Close To All Amenities Such As Schools, Shopping, Transit, Hwy 401, Cobourg Beach, Community Centre & Parks. (id:61215)
812 Fowles Court
Milton, Ontario
Wow! Location, location, location! This executive 2-bedroom, 3-bath townhome is located in the prestigious Harrison community of Milton, nestled at the edge of the scenic Niagara Escarpment. Featuring a main floor den, a bright and open-concept second floor with a spacious living and dining area that walks out to a private balcony. Modern kitchen with breakfast bar and stylish countertops. This home offers both comfort and functionality. The upper level boasts a generous primary bedroom with a walk-in closet and 3-piece ensuite, along with a well-sized second bedroom with large window and closet. Enjoy the convenience of No Sidewalk, and take in beautiful escarpment sunsets and views of the tennis court from your balcony. This house is very well maintained. Enjoy The Outdoors By Living Nearby Kelso Summit, Glen Eden And Conservation Area. Walking Distance To Parks, Public And Catholic School. Close to Hospital ,Conservation, Shopping & Major Highways. Ready to Move in. (id:61215)
325 - 2301 Danforth Avenue
Toronto, Ontario
Welcome to Canvas Condominium on Danforth Ave. Just steps from 2 subway stops, GO train, close to Greektown and the beach. Ultra modern 637 sf. Suite with walk-out to balcony, ceilings 8'6", floor-to-ceiling windows, laminate flooring & Quartz slab kitchen counter. The neighbourhood offers all amenities at your fingertips. (id:61215)
202 - 676 Sheppard Avenue E
Toronto, Ontario
Bright and Spacious 1 Br + Den In St Gabriel Manor. South Facing. Modern & Luxury Design By Shane Baghai With Top Quality Finishes & Appliances. Convenient And Convenient: Walking Distance To Subway ,Ttc, Bayview Village Shopping Mall And All Amenities. Minutes To Hwy 401. (id:61215)
1009 - 365 Church Street E
Toronto, Ontario
Beautiful 1+1 Unit! Walking Distance To Ryerson University, Subway, Eaton Centre, And Dundas Sq. Well Equipped Facilities: 24/7 Concierge, Gym, Party Room. Theatre, Yoga Studio. Bbq, Media Lounge. Open Concept Floor Plan (The Granby) Den Has A Door For Privacy And Can Be Used As 2nd Bedroom. (id:61215)
302 - 155 Main Street
Newmarket, Ontario
The Perfect 2 Bedroom Backing Onto Unobstructed Conservation Green Scenery! * Over 800 Sqft * Open Concept Layout Filled with Natural Light * Massive New Balcony with Breathtaking Views of Green Space * Sun-Filled Spacious Bedrooms * Primary Bedroom w/ Walk-In Closet * Surrounded by 10 Acres of Serene Conservation Land * Minutes From Vibrant Downtown Newmarket * Steps to Charming Cafes, Restaurants & Walking Trails * Just Minutes to Southlake Hospital, GO Transit & Shopping * A Rare Combination of Natural Light, Space, Location & Lifestyle! (id:61215)
3543 Hallee Crescent
Windsor, Ontario
Don't miss this beautifully maintained ranch-style townhome! Enjoy an open-concept gourmet kitchen with granite countertops, a pantry, and a spacious eat-in area. The living room features a vaulted ceiling, creating a bright and airy atmosphere. This home offers 2 bedrooms and 2 full bathrooms, including a primary suite with a walk-in closet and private ensuite. Laundry is located in the unfinished basement, offering plenty of storage potential. Additional highlights include a 2-car garage with an extended driveway. Conveniently located near schools, parks, shopping, public transit, and major highways. Owned tankless water heater. (id:61215)

