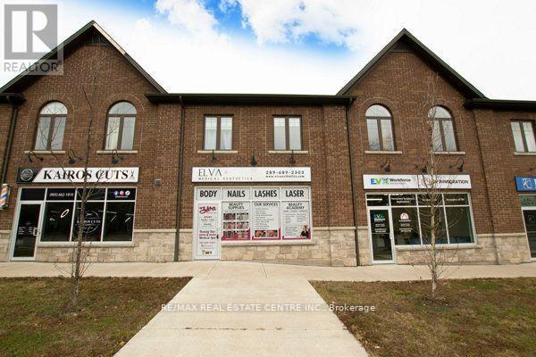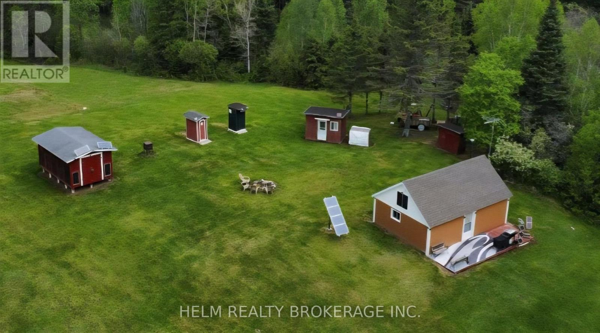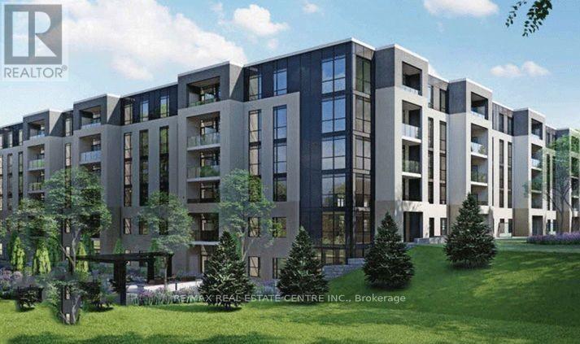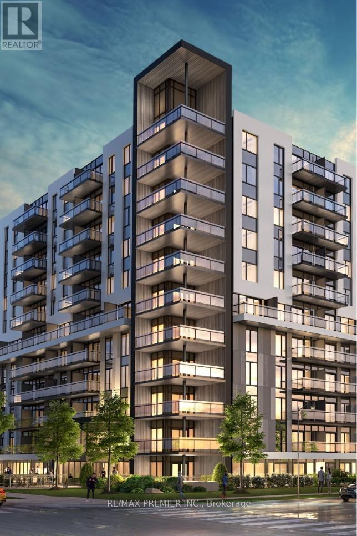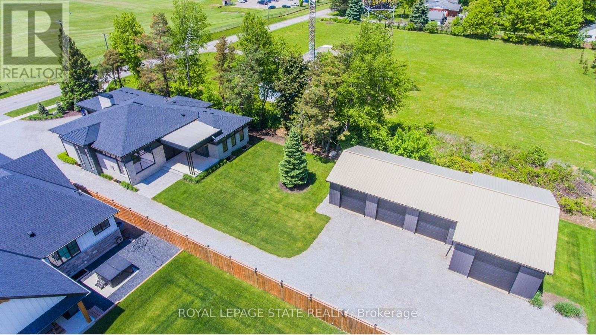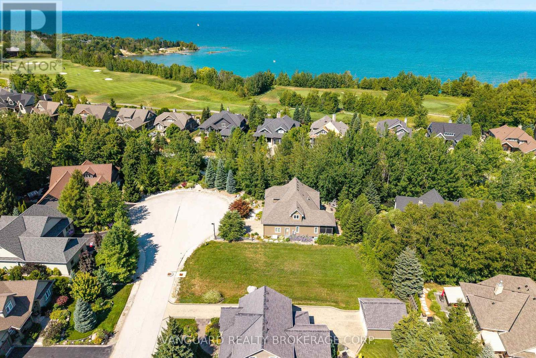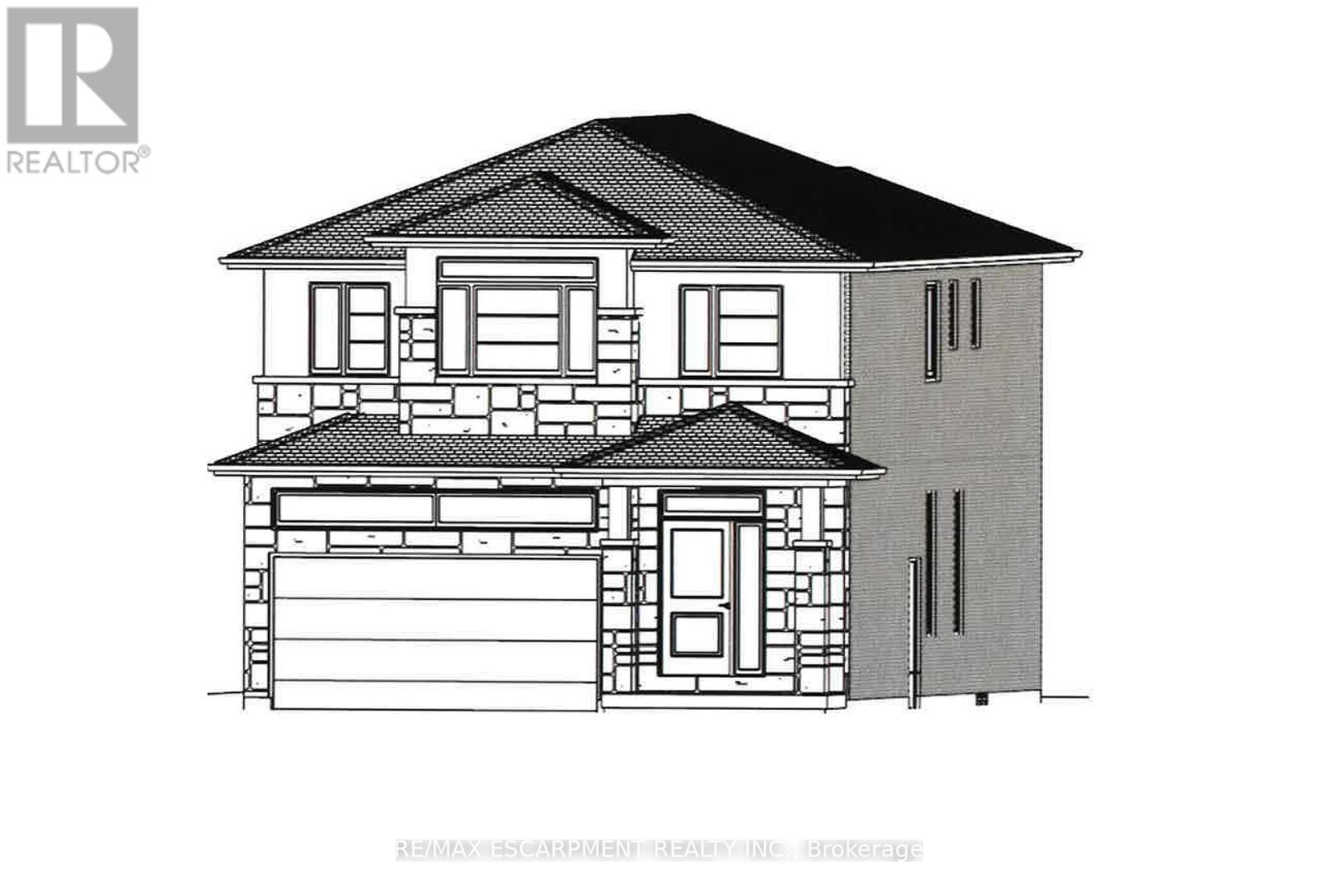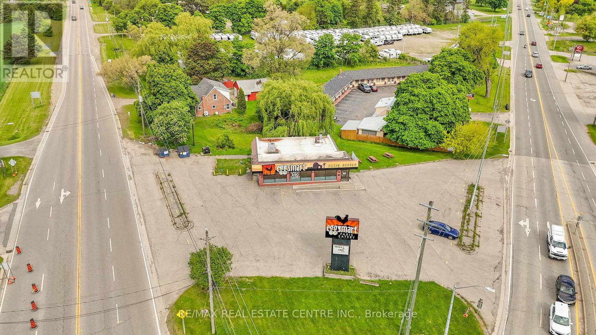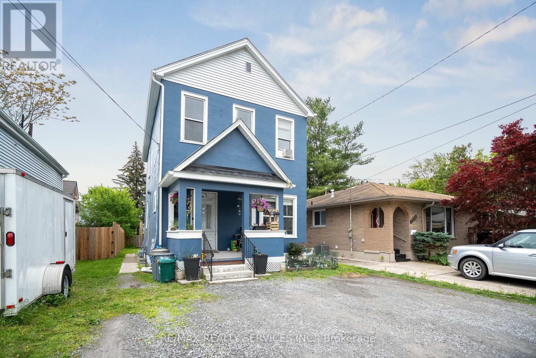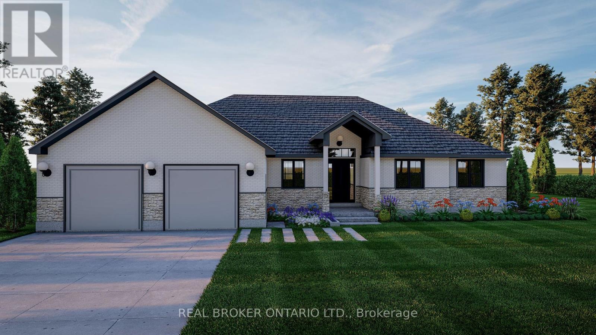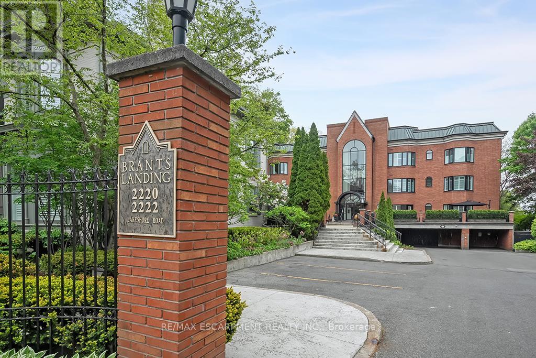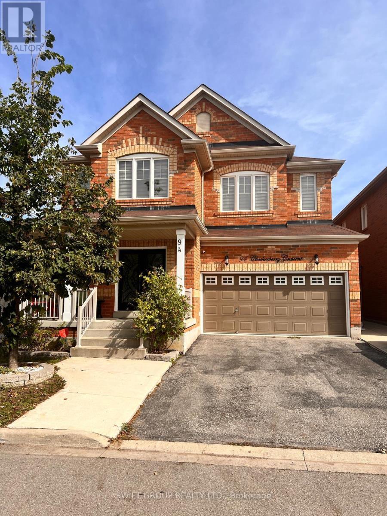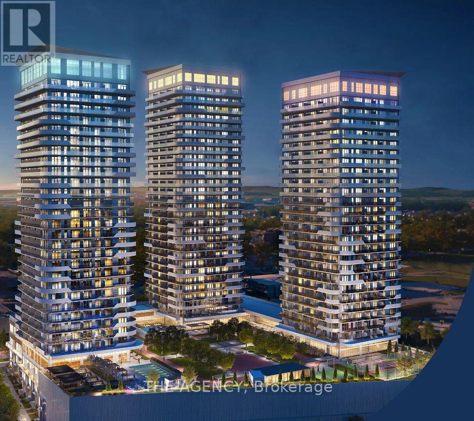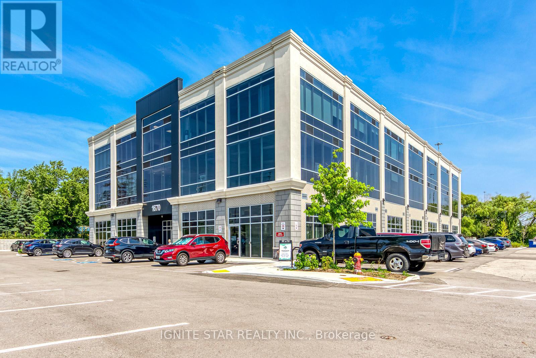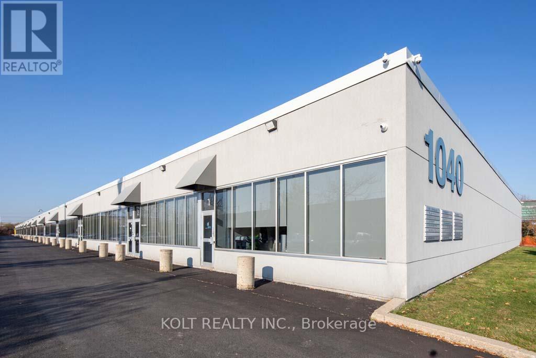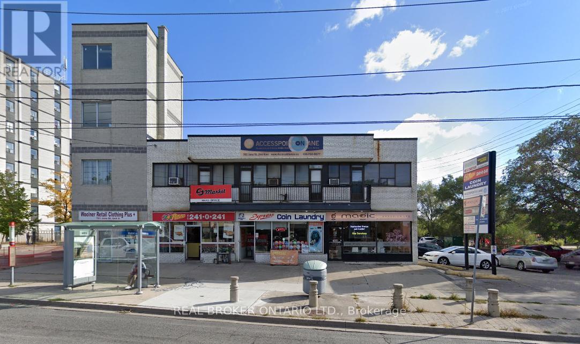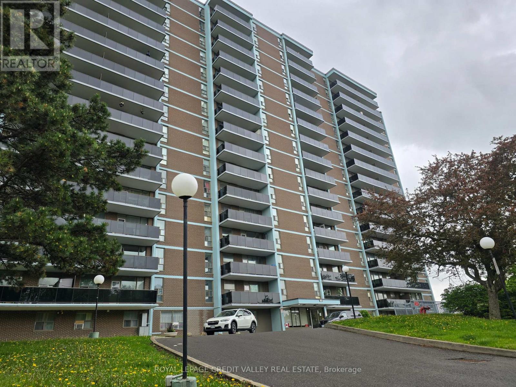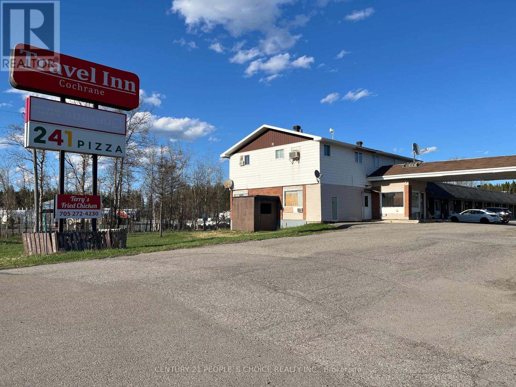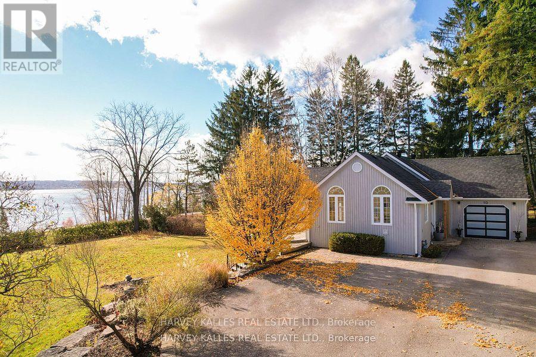Team Finora | Dan Kate and Jodie Finora | Niagara's Top Realtors | ReMax Niagara Realty Ltd.
Listings
140 King Street W
Hamilton, Ontario
Looking for affordable Storage/Warehouse Space on King Street in East Hamilton? Look no further than 140 King Street W. Located on a busy street, and on-site parking. The unit is close to lots of amenities and minutes to the Red Hill and QEW. Don't miss out on this fantastic opportunity as this unit wont last! Entrance from back door to the basement, on-site parking, utilities included. Laundry Access Available.Landlord willing to do month to month lease. (id:61215)
839 Grand Desert Road
Bonfield, Ontario
Welcome to 839 Grand Desert. Have you ever dreamed of owning a Private Property and live off the grid. Then look no further! This is the perfect place to fill your dreams to come true. With a 100 Acres of Private Property, Approximately Ten Acres have been cleared. This property features a Two Bedroom Cabin, ( Hunt Camp) Open Concept Kitchen & Family Room, Woodstove, Deck, BBQ, His and Her Outhouses, Separate Shower Shed, 12x20 Ft Work Shop, 7000 Watt Generac Generator, Hot Water Heater, Water Filter Purifier, Tranquil, Private. Everything is Powered by Solar. Amenities are all within a half hour drive. This is a one of a kind opportunity to enjoy nature at its best. (id:61215)
Lp08 - 50 Herrick Avenue
St. Catharines, Ontario
Client RemarksMarydel's stunning Lower Penthouse Sapphire 2bdrm + Den Model model is a comfortable 1050 sq. ft upper level, gently lived in condo apt unit centrally located in St. Catherines surrounded by greenspace and backing onto Garden City golf course. This "gem of a find" is just mins. to HWY 406/81/48/QEW for easy access to and from Niagara Falls/US Border/Toronto. The unit is also close to schools, parks, restaurants, Casinos, rec. centres, trails, marinas, promenades, beaches, waterfront, and the list truly goes on. The unit itslef boast 9ft ceilings, laminate floor throughout, sizeable galley kitchen w/breakast bar, open concept living/dining areas, a separate Den (that can be used as guest bedroom or office), large primary room w/4pc ensuite bath and w/i closet, sizeable balcony. 1 undergound parking, 1 storage locker, the latest in tech for both security & access. The condo amenities also include: fitness centre, party room w/kitchen, landscaped courtyard, outdoor garden area and lounges, BBQ facilities, landscaped terrace, billiards room, etc. Won't Last!! (id:61215)
503 - 575 Conklin Road
Brant, Ontario
EMARKS FOR CLIENTS This spacious, open concept 1+ bedroom room + Den + study and 2 bathrooms, In the Modern boutique Ambrose 10 Story building condos, close to amenities. Executive lobby with concierge service ,outdoor visitor parking ,modern kitchen w/designer cabinets and Island w/ quartz countertops, stainless steel under mount sink. Stainless steel appliances, fridge, dishwasher, microwave oven, stainless-steel stove, In-suite laundry. Schools, parks, mall, highway 403 close by. (id:61215)
1613g Lookout Street
Pelham, Ontario
Where luxury meets lifestylethis masterfully designed bungalow Model Home by Homes by Hendriks redefines modern living in prestigious Fonthill, overlooking the renowned Lookout Point Golf course, and offering tons of room for family, fun, and all the outdoor lifestyle toys you can store in the massive 1650 sq ft outbuilding! This 2,348sqft one floor residence combines modern elegance with thoughtful design, featuring two spacious primary bedrooms, 2.5 luxurious baths, and an open-concept layout with 12' ceilings. Enjoy tall windows and transoms allowing for tons of natural light. The gourmet kitchen boasts a 9' quartz island, rich three-tone modern cabinets, integrated appliances, a walk-in pantry, side wet bar/prep area and designer finishes. Wide plank hardwood flooring throughout, a striking gas fireplace, and seamless indoor-outdoor living flowing from the great room to the covered patio with cedar ceilings and outdoor gas fireplace, and integrated audio speakers. There are an abundance of pot lights inside and out creating any desired mood. Other designer features are the wall and ceiling accents, the entertainer sized dining room, double waterfall granite kitchen island, floating vanities, and custom lighting and professional landscaping. The private primary suite offers rear yard views, tray ceiling, walk-through dressing room, and spa-inspired ensuite with a wet area shower and freestanding tub. Additional highlights include a secondary bedroom with ensuite and floating vanity, an inspiring office overlooking the Lookout Point Country Club, and a main-floor laundry/mudroom with custom built-ins. Car enthusiast, hobbyist, or just looking to store your motor toys? The detached 4-car garage with hydro and waterperfect for a workshop, studio, or future suite. The lower level (2,300 sq ft) is ready to finish with large windows, a roughed-in bath, and space for two bedrooms and a second great room. This is not just a custom home, its a lifestyle! (id:61215)
Lot #82 - 107 Hammond Court
Blue Mountains, Ontario
Welcome to this exceptional lot on the East side of Lora Bay, offering a great opportunity to build your dream home in a prime location. Situated on a quiet cul-de-sac, and steps to the Georgian trail this 70 X 136 lot offers many possibilities to create your ideal living space. With its desirable Golf Course neighborhood, this lot provides the perfect blend of tranquility and convenience. A waterfront park and private residents beach are all within a short walk on the trail system. The surrounding town of Thornbury boasts local shops, five-star dining, and many amenities to live the 4 seasons active lifestyle. Don't miss the opportunity this blank canvas offers and design your future custom home. HST in addition to the purchase price. Some development charges have been paid, additional charges due at the time of construction. This is the last Build to suited lot available in the subdivision. Seller is a licensed builder with Tarion Warranty, willing to build your dream home. (id:61215)
65 Seabreeze Crescent
Hamilton, Ontario
PRESTIGIOUS FIFTY POINT ... Located in the highly sought-after Fifty Point Community, just steps to the lake and parks, plus only minutes away from Fifty Point Conservation area & Winona Crossing shopping plaza, schools, and highway access, find 65 Seabreeze Crescent, Stoney Creek. This Custom, TO-BE-BUILT, 2-storey home is lake-facing and features an all brick and stone exterior, 4 bedrooms, 2 1/2 bathrooms, and 2500 sq ft of beautiful living space. Open concept main level boasts a large great room and dining room, spacious eat-in kitchen, along with a mud room off the 1.5 car garage. Side entrance for future in-law suite potential. UPGRADES included are hardwood floors, porcelain tiles, designer faucets, higher baseboards, smooth ceilings, and potlights. Upper level Primary bedroom features a luxurious 5-pc ensuite bathroom and walk-in closet plus bedroom-level laundry. Fully sodded lot. Photos show examples of interior finishes and may vary slightly. Still time to choose interior finishes. (id:61215)
27b - 85 Mullin Drive
Guelph, Ontario
Brand-New 2-Bedroom Condo Near Guelph Lake! Modern, sun-filled 2-bedroom, 1.5-bath condo located near Guelph Lake Conservation Area. This move-in-ready unit features a spacious kitchen with quartz countertops & stainless-steel appliances, open-concept living area with walkout to a private covered terrace, and 1 parking space. Prime location close to schools, trails, and amenities. Limited-Time Incentives: No Development Charges, Only 5% Deposit, and 1 Year Free Maintenance Fees. Built by a reputable builder with full Tarion Warranty. Don't miss this opportunity to live by the lake! (id:61215)
156 Dundas Street E
Brant, Ontario
Take advantage of this exceptional opportunity to own a successful and well-established restaurant located at one of the countys busiest intersections, ensuring maximum exposure and high foot traffic. Operating daily from 7:00 AM to 3:00 PM, the business offers a popular and diverse menu of breakfast and brunch options with dine-in, takeout, and delivery services. The spacious 1,700 sq ft retail area includes seating for 64 guests indoors plus additional patio seating, and is supported by ample on-site parking. This turn-key operation features growing sales, low food costs, affordable franchise fees, and strong profit margins. With low rent, a long-term lease, and comprehensive training and support provided, this is an ideal opportunity for both new and experienced operators. Don't miss your chance to own a thriving business in a high-demand location. (id:61215)
5042 Ontario Avenue
Niagara Falls, Ontario
An incredible opportunity in the heart of Niagara Falls! This legal duplex offers versatility, charm, and reliable rental income-perfect for investors or those looking to live in on unit while renting the other. Situated just steps from the Niagara River, and minutes to Clifton Hill, the Casino, Go Station, and the USA border, this centrally located property features features two self-contained units with separate entrance and shared laundry/storage space in the basement. Main floor unit: A spacious one-bedroom layout with soaring 9-foot ceilings, a large , bright kitchen, a 4-piece bath and a mudroom with closet and window. This unit blends old-world charm with modern updates. Upper Unit: A sun-drenched two-bedroom unit with an open-concept kitchen and living room, and a modern feel throughout. Great natural light and functional living space. Additional Features: Professionally waterproofed basement with sump pump, shared laundry (new Washer 2025), two storage lockers for tenants + one for owner, updated electrical panel. Private, mature fenced yard. Both units are currently tenanted from long -term tenants with a month-to-month lease. Whether you're adding to your portfolio or house-hacking your way into the market, 5042 Ontario Avenue is a great opportunity. (id:61215)
437 - 156 Jozo Weider Boulevard
Blue Mountains, Ontario
Welcome to the Grand Georgian. This exceptional resort condo is located in the heart of iconic Blue Mountain Village. This 480 sq ft well-designed unit has undergone an extensive renovation and features upgraded finishes. Youll appreciate the open-concept layout, high ceilings and abundance of natural light. Comfortable and stylish, this fully furnished suite is equipped with contemporary furniture and décor that perfectly complement the units modern look & feel. The well-appointed kitchen features stainless steel appliances and quartz countertops. The sleeping area is smartly tucked away in a cozy alcove and includes a plush queen-size bed, creating a private and restful retreat within the open-plan space. A pull-out couch provides plenty of room to sleep 4 in this suite. The modern bathroom completes the suite with upscale finishes including a glass-enclosed shower, quartz vanity, and elegant fixtures that enhance the spa-like feel of this unit. Whether you're winding down from a day on the slopes or enjoying a quiet morning, the layout offers plenty of space for relaxation and comfort. Your private balcony is ideal for enjoying a morning coffee. Enjoy year-round access to Blue Mountains world-class recreation activities including skiing, snowboarding, hiking & golf. The vibrant village is right at your doorstep with a great selection of restaurants, pubs and boutique shops. Blue Mountain Resort facilitates a full service rental program to help offset ownership costs, while allowing liberal owner usage. This unit has a strong rental history. Annual BMVA fee is $1.08/sq ft. HST is applicable but can be deferred by obtaining an HST number and participating in the rental pool. 2% Village Association Entry fee is applicable. Whether you're seeking a peaceful mountain retreat, a chic vacation escape, or a smart rental investment, this renovated unit delivers luxury, location and lifestyle in one beautiful package. This is a fully owned property, not a timeshare. (id:61215)
1757 4th Concession Road
Norfolk, Ontario
Don't miss this opportunity to own a thoughtfully designed bungalow TO BE BUILT in the charming rural community of St. Williams, Ontario. This upcoming 3-bedroom, 2-bathroom home will offer the ideal blend of modern functionality and peaceful countryside living. Perfectly suited for families, retirees, or anyone seeking one-level convenience, the home will feature an open-concept layout, granite countertops throughout, quality finishes, and an attached garage for everyday ease. Enjoy outdoor living with a pressure-treated deck installed at the back, perfect for relaxing or entertaining. Nestled on a spacious lot along the scenic 4th Concession, this property promises privacy and room to breathe, all while being just a short drive to the shores of Lake Erie, local wineries, trails, and small-town amenities. All images are artist renderings for illustration purposes only. Final design, materials, and finishes may vary. Now is your chance to get involved early and personalize elements of your future home. Whether you're looking to settle into a quieter pace of life or invest in a growing rural community, 1757 4th Concession offers exceptional potential in the heart of Norfolk County. (id:61215)
23 - 2220 Lakeshore Road
Burlington, Ontario
Spectacular waterfront suite at Brants Landing in tranquil downtown setting! Sweeping views of the lake, bridge and beyond! 1,873 sq.ft. of quality construction. Elegant great room with wood burning fireplace open to dining room and den. Eat-in kitchen and primary bedroom with oversized ensuite and dressing room. 2 indoor side-by-side parking spaces, visitor parking and full club facilities including indoor pool, sauna, gym, guest suite and a multi-use waterfront terrace with seating, dining, and BBQ areas. 2 bedrooms and 2 bathrooms. (id:61215)
94 Checkerberry Crescent
Brampton, Ontario
Experience Luxury in this Fully Upgraded Home in the Heart of Brampton. This beautiful home features 3540 Square feet of living space including 890 Square feet finished basement with separate entrance & full washroom. Modern open concept separate family room with cozy fireplace, combined living & dining,9FT ceiling, large gourmet kitchen with granite countertops ,Stainless steel appliances, W/O to patio, 4 BR with 3 full washrooms. Home is filled with natural sunlight throughout day. This property is very conveniently located in very high demanding neighbourhood with walking distance to best schools, shopping malls, Grocery stores, Bus stops, Movie theatres, Restaurants, Sports centre, HWY 410 And Much More. (id:61215)
3303 - 80 Absolute Avenue
Mississauga, Ontario
Elevate your Luxury condo Living with this beautiful 3-bedroom + den, 2-bathroom condo with 2 parking spots and a locker in Mississauga's Absolute Towers. This beautiful condo has stunning,unobstructed views of the city, lake, and the CN Tower with 9ft ceilings and exquisite crown moldings. Spacious Bedrooms full of natural light this place has its own beauty. Close to Square One, easy access to highways, and just minutes from all major amenities such as pools, a basketball court, a gym, a library, a spa, a theatre, a sauna, a BBQ area, a party room, guest suites, and a carwash. (id:61215)
1601 - 131 Thompson Road S
Milton, Ontario
Introducing an incredible opportunity at Thompson Towers, offering a fantastic assignment sale and chance to enter the market at an unbeatable price with numerous added incentives. Nestled at the intersection of Thompson Road South and Drew Centre, this prime location boasts the best views among all the towers- overlooking the pool and parks on site. Residents enjoy exclusive access to the upscale amenities of the Thompson Club, while benefiting from exceptional connectivity to a world-class transportation services. This stunning 1-bedroom plus den suite features 614 sq. ft. of thoughtfully designed living space, complete with numerous upgrades. With its striking architecture and beautifully landscaped surroundings, Thompson Towers redefines modern urban living, making it an ideal investment opportunity in the thriving community of Milton, Ontario. Enjoy an extensive range of on-site amenities, including a pool, fitness studio, games room, children's playroom, theatre, flexible office space, yoga studio, BBQ lounge, private dining room (with caterers kitchen), 24 hrs Concierge, and access to the exclusive Thompson Club. Entertaining late into the evening? Your guests can unwind and spend the night in their own private space, with access to two well-appointed guest suites. Conveniently located just 5 minutes from the GO Train Station and Highway 401, Thompson Towers places everything you need right at your fingertips. Experience a new standard of living experience Milton like never before! (id:61215)
208 - 1670 North Service Road E
Oakville, Ontario
Office suites available with In Prime Location W/ Easy Access To Hwy's 403 & QEW. Surrounded by local amenities.Ample parking, prominent corporate neighbours. Located Close To Busy Oakwood Business Park Plaza With Medical Unit, Farm Boy And Starbucks! Shared Common Areas Such As Boardroom And Kitchen! (id:61215)
20 - 1040 Martin Grove Road
Toronto, Ontario
This bright move-in ready 3,033 sqft industrial unit is within the Employment Industrial (E1) zone allowing for wide variety of uses. This prime location benefits from convenient access to Highway 409 and 401, and proximity to Toronto Pearson International Airport. The units at this location are highly coveted by owner/users and investors alike due to its versatility, functionality, and high tenant retention rate. Photos shown are from another sample unit at building. (id:61215)
810 - 2520 Eglinton Avenue W
Mississauga, Ontario
Awesome Designer Inspired Condominium With One Of The Most Efficient Layouts In The Building. Fabulous Opportunity To Buy 2+1 Bed Condo At The Arc By Daniels. On The 8th Floor With Floor To Ceiling Windows & Laminate Flooring Throughout. Kitchen/Dining/Living Combo With Walk Out To Balcony. Master Bed With Large Walk In Closet & En Suite Bath. 2nd Bed With Large Closet, Spacious Office/Den (id:61215)
1705 - 235 Grandravine Drive
Toronto, Ontario
Large unit on the upper level with beautiful views. This 2 bedrooms, 1 bathroom in a Co-ownership building is Ideal for downsizers , or investment. Well maintained building with all new balconies. Updated kitchen and bath. Transit at your doorstep, shopping plaza close by. Quiet and convenient location. The maintenance fee of only 609.30 covers ALL utilities and property tax. (Furnitures are also available). 30% downpayment required for mortgage. (id:61215)
50 Highway 11 S
Cochrane, Ontario
Well maintained 40 ROOM MOTEL with 2 APARTMENTS for the Owner or Manager to stay. The Property is well situated facing right on Trans-Canada Highway 11 with 500 feet frontage in the growing town of Cochrane which is right in the mid-way of Toronto and Thunder Bay. Year-round profitable business, Snowmobile trail is passing through the property (equally busy in the winter months). Cochrane town is fast developing with many new businesses established in past few years. Current owners have been successfully managing this property since 2019. Great repeat customer base of tourists, workers, contractors, hunters, snowmobilers etc. and Evacuees through the local city office due to flood, fire, storm etc. happening in the seasons up in northern Ontario. Last 3 years Average ROOM REVENUE is about $850,000 - Absentee Owner - Great investment opportunity for the New Buyer. (id:61215)
10 Puget Street
Barrie, Ontario
One Of A Kind Double Size Lot With Unobstructed South Facing Lake Views! First Time Offered For Sale On One Of The Most Prime Lots/Locations In Barrie - Outdoor Lifestyle Beach Front Community Steps To Barrie Yacht Club, Johnson Beach, Parks, Shopping, Dining, Farmers Market, Public/Private Marina, Downtown, Art Gallery, Theatre And Trans Canada Walk/Bike Trail That Follows the Beautiful Lakeshore! Newly Renovated, This Much Loved Family Home Is Filled With South Facing Light And Offers Stunning Clear Lake Views From All Principle Rooms! Some Features And Finishes Include: Over 3500SqFt Finished Open Concept Layout, 5" Light Bruce Wood Flooring, Floor To Ceilings Oversized Doors and Windows, Great Room With Vaulted Ceilings, Perfect Kitchen For Entertaining Include: Centre Island With Sit Up Breakfast Bar, Built In Oven/Microwave, Gas Range, Pantry, Stainless Appliances, Vaulted Ceilings With Skylight Windows, Open To Dining Area With Walkout To Exterior Sitting/Dining Area, Modern Limestone Gas Fireplace, Upgraded Light Fixtures, Main Floor Primary Bath With Walkout To Private Deck, Walk In Closet, Private Ensuite With Heated Porcelain Tile, Double Vanity And Glass Shower. Fully Finished Lower Level Walkout With Double Garden Doors Include: Clear Lake Views, 3 Bedrooms And 5 Piece Bathroom. Attached Garage With Inside Entrance, Large Double Paved Driveway, Large Flat Lot Offers Access To The Trans CanadaTrail! Active Outdoor Lakeside Living Minutes To HWY 400, Hospital, Georgian College, Skiing, Snowmobile Trails AND More! **EXTRAS** Please See Attached List For Details And Survey (id:61215)
325 - 22 Niles Way
Markham, Ontario
Welcome to Johnsview Village, the BEST managed condominium complex I have ever worked with! Now, Welcome to 22 Niles Way - an impeccably maintained, spotless, spacious townhome on a safe, quiet crescent, with WONDERFUL neighbours! The bright main floor has custom wall mouldings, a walk-out to your extra large backyard with gardens and privacy fencing, living and dining areas, and, my favourite, the fully renovated kitchen with extended cabinets, TONS of storage, crown mouldings, undermount lighting, modern glass and stone backsplash and an abundance of counter-space and plugs! The second floor = three USEABLE bedrooms! The master bedroom has a walk-in closet. There are large closets in the additional two bedrooms, a linen/storage closet and a family friendly bathroom! The basement is freshly painted with potlights, brand new, extra high and stylish baseboards and a VERY VERSATILE layout = Will it be an extra bedroom?Playroom?Perfect place for the entertainment lounge?Office?Gym? Also downstairs, a washroom with spacious walk-in shower, a separate laundry and storage room, and plenty of space for storage under the stairs! IMPROVEMENTS INCLUDE: GAS - FORCED AIR FURNACE & AIR CONDITIONING!!!, New energy efficient windows, roof. The clean garage provides space for your car, tools, bikes, "toys"... Top rated schools are super close, including Johnsview Village Public - a two minute walk! Parks, playground, tennis courts, basketball courts, outdoor heated swimming pool, and loads of visitor parking! Walking distance to GO,YRT, Finch subway & TTC! Minutes to 407, 404 and 401 and hospital! There is even a mall directly across the street including grocery store, dentists, doctors, pharmacy, and a library, community centre (well equipped gym) two ice skating arenas, and Thornhill recycling centre also directly across the street! Landscaping (lawn cutting in front and back yard), community snow clearing (roads and visitor parking) also included in maintenance fees! (id:61215)

