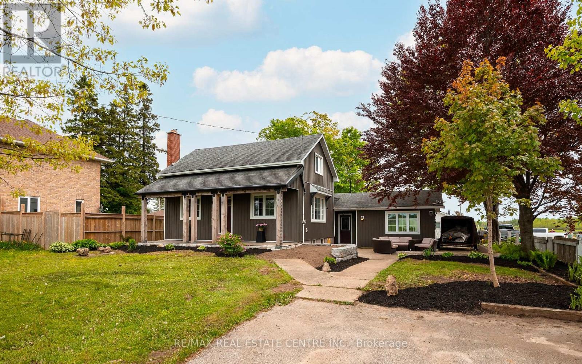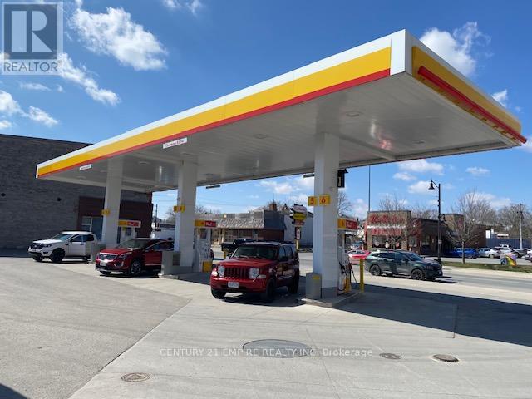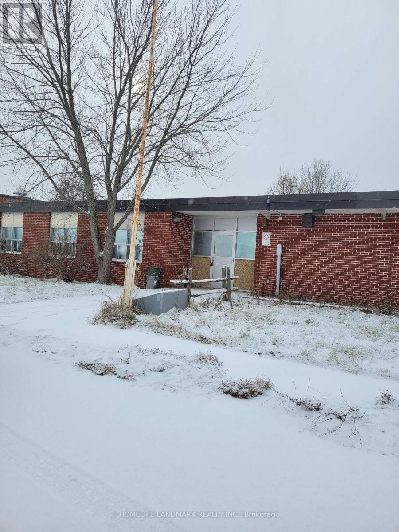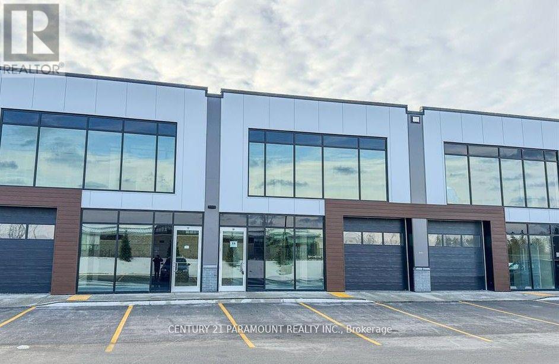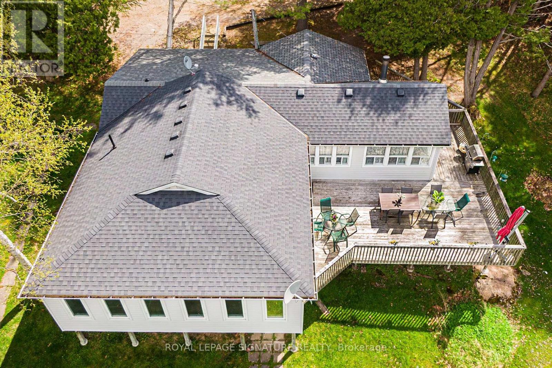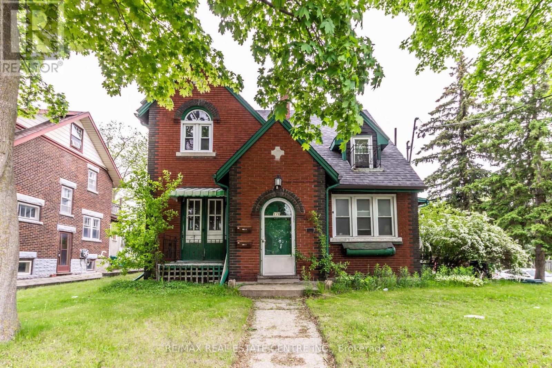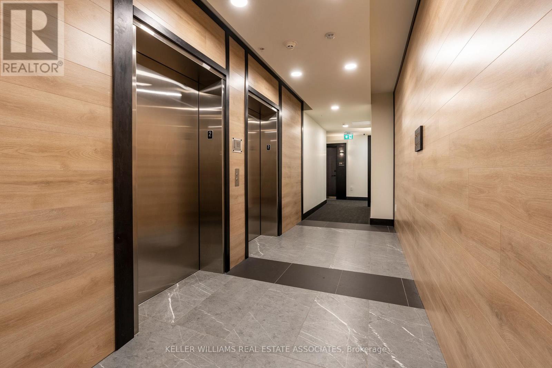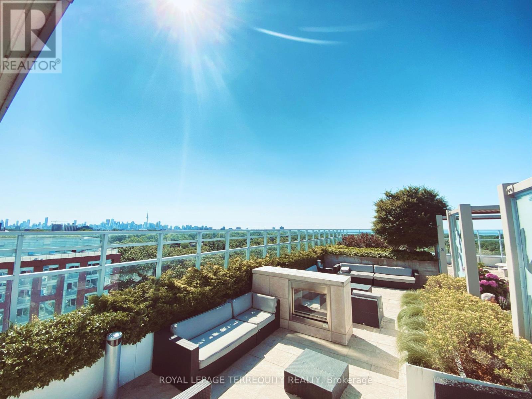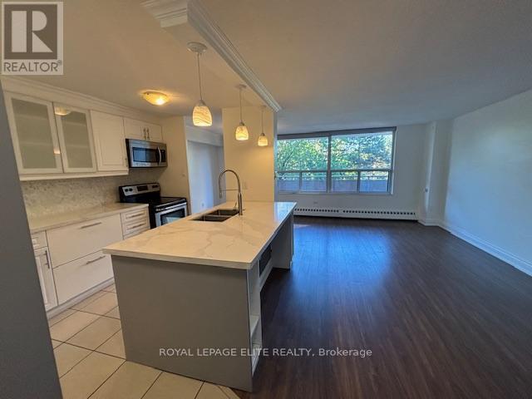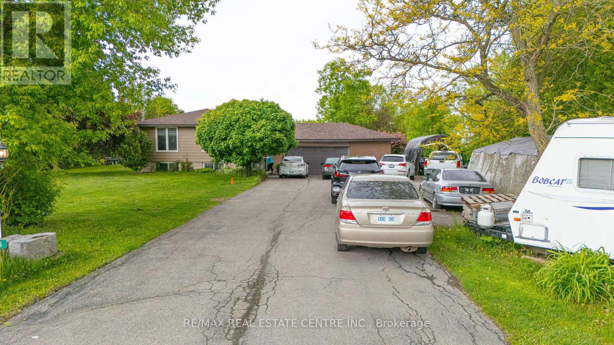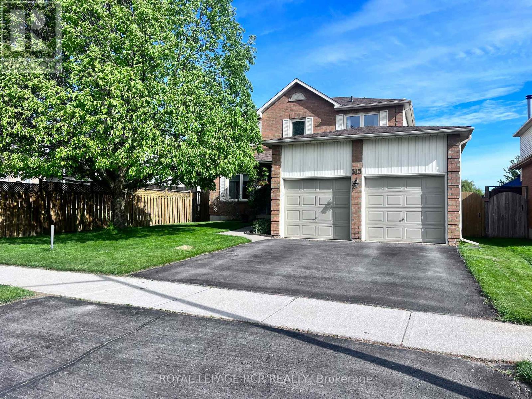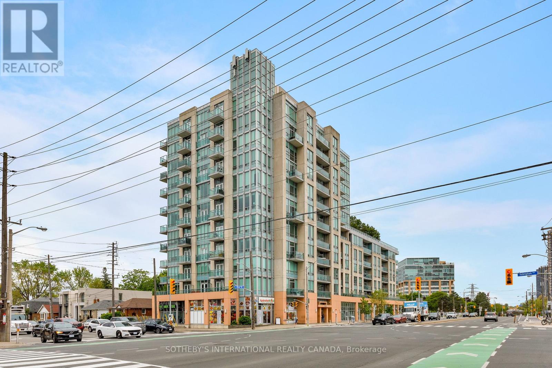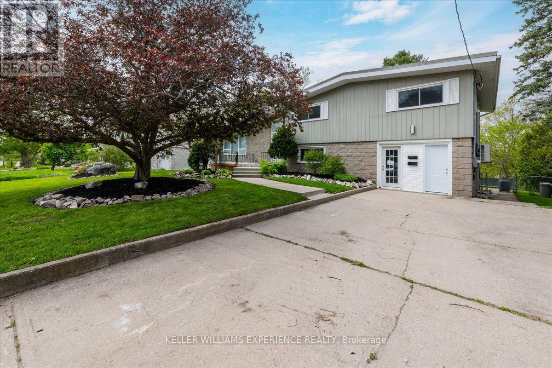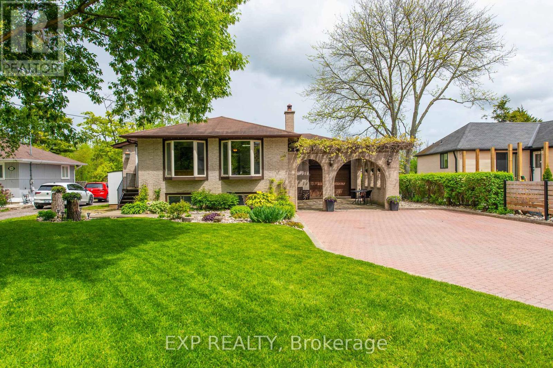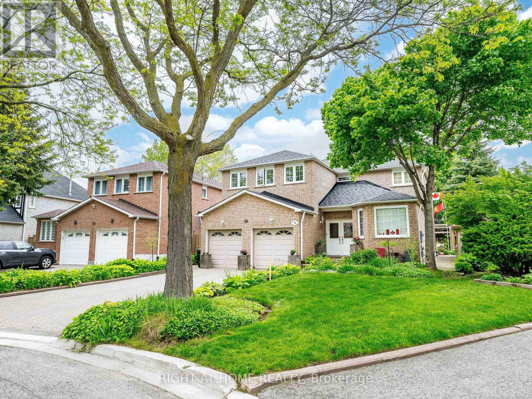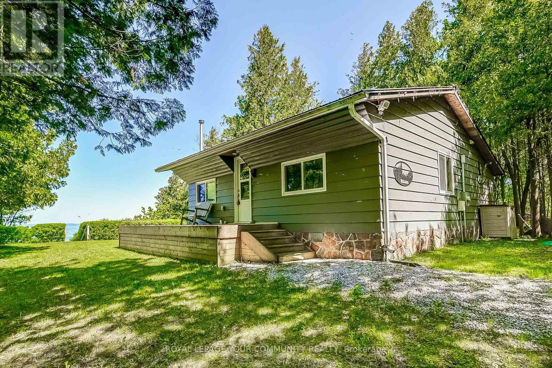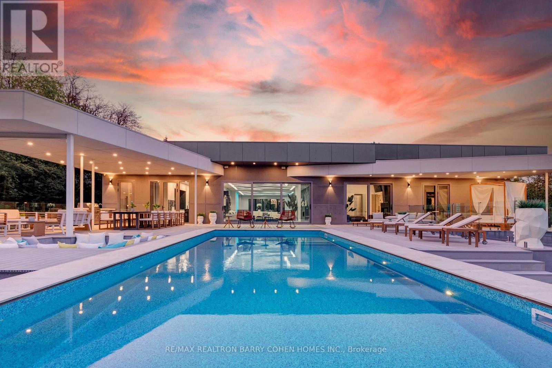Team Finora | Dan Kate and Jodie Finora | Niagara's Top Realtors | ReMax Niagara Realty Ltd.
Listings
185452 Grey Road 9 Road
Southgate, Ontario
You'll fall in love with this home the moment you pull up, starting with the cute covered porch and beautiful patio. With 4 bedrooms and 2 bathrooms it's perfect for you and your growing family. The large, open concept kitchen/dining room with a fantastic island, stainless steel appliances and a walk out to the back yard, can accommodate big dinners. The main floor also contains the primary and second bedrooms, as well as a cozy living room, office, 2 piece washroom and massive laundry room, with another walk out to the back yard. Two more good sized bedrooms are on the second floor, with a 4 piece bathroom. The basement is partially finished with a workshop and pantry. With above grade windows, there's tons of potential to expand the living space in the basement with a rec room, a fifth bedroom, and another 4 piece bathroom just waiting to be finished. The back yard has plenty of room to roam and play, along with a garden shed. With a park near by and on the school bus route, your kids will absolutely love it here. (id:61215)
80 Dundas Street E
Greater Napanee, Ontario
Shell Gas station offered for sale in heart of Napanee Downtown, with property, with 3Gasoline Pumps Chip and card reader enabled under Canopy, Convenience Store, 2 Bay Coin Car Wash, 1 Vertical Propane Tank, Double Walled Fibre Glass Fuel Tanks. Current Fuel & Store Sales are very good , Selling Beer & wine too. Gas Station Leased on long term basis upto2034. New Apartment complex being constructed next to the gas station, which will increase sales. Excellent Investment Property. Gas Station Built in 2017.DWFG Tank Capacity 120,000 Liter ( 80000 Liter Regular, 20,000 Liter Supreme, 20,000 Liter Diesel ) , Property Taxes$ 11000 per year apx. (id:61215)
19 Froggy Drive
Thorold, Ontario
WOW! Welcome to this Rare Gem on a Premium Corner Lot! Discover luxury, space, and privacy at 19 Froggy Dr, a stunning 4-bed, 3.5-bath detached home offering 3,294 sq ft of beautifully designed living space. Built only 6 years ago, this modern home sits on one of the largest and most private lots in the neighbourhood perfect for multi-generational living, with thoughtful design and spacious rooms throughout. Step into the grand foyer, where you're welcomed by a private living area or den, perfect for working from home and a formal dining area made for hosting. The open-concept family room flows into a chef-inspired kitchen featuring extended cabinetry, a large island, bonus breakfast area, and walkout to the backyard, ideal for seamless indoor-outdoor entertaining. Upstairs, you'll find four oversized bedrooms, including a private ensuite bedroom, perfect for guests or in-laws and a Jack-and-Jill bathroom connecting two of the other bedrooms. A massive second-level laundry room adds everyday convenience. The primary suite feels like a retreat, with double-door entry, a large walk-in closet, and a spa-like ensuite with jacuzzi, walk-in shower, elegant tile, and an abundance of natural light. The unfinished basement offers a rare, open layout with potential for a home gym, media room, or in-law suite, and space for a separate entrance, adding future value. Located in a quiet, family-friendly neighbourhood, just minutes from Brock University, Niagara Falls, St. Catharines, parks, schools, shopping, and highway access. The area is booming with new development, offering both lifestyle appeal and long-term investment potential. If you've been waiting for a home that truly checks every box, this is the one, especially at the current list price! Don't wait and book your private showing today! (id:61215)
8 Road - 840 County Road
Greater Napanee, Ontario
Community Facility, 15,500 Sqf Former Elementary School Just South Of Napanee Operating As A School Until 2015. 12 Classrooms(Shelfed And Ready For Storage ) And A Over 2000 Sft, 20 Ft Ceiling Height Gymnasium. There Is A Large Playing Field With Baseball Diamond Behind The Building. Lots Of Parking. It Was Used As Storage For A Retail Company. (id:61215)
18 - 587 Hanlon Creek Boulevard
Guelph, Ontario
*Rent FREE* for first 3 months! Brand New Plaza in well developed city of Guelph. *Permitted Uses: Professional Office, Showroom, Warehouse, Manufacturing, Medical Store Or Clinic, Training Facility, Commercial School, Laboratory Or Research Facility, Print Shop. * Flexible Commercial & Industrial Space. * Unit Comes With A Mezzanine Level. * $20 Net Rent Psqft + T.M.I + HST. T.M.I Is not decided but aprox $7 per sqft. Strategically Located In South Guelph's Hanlon Creek Business Park.* Very nearby Hwys (id:61215)
1270 Wessell Road
Minden Hills, Ontario
SANDY WATERFRONT BEACH, DOCK, BUNKIE AND MORE on the shores of East Moore Lake! This waterfront cottage is nestled on a generous 0.75-acre lot with over 150 feet of pristine shoreline on East Moore Lake, this property boasts spectacular southwest-facing views, ensuring stunning sunsets year-round. The private boat dock provides direct access to East Moore Lake, which seamlessly connects to Moore Lake and the Gull River waterways, offering endless opportunities for boating and water activities. Sun-filled, four-season cottage features a bright, open-concept layout adorned with laminate flooring throughout. The large eat-in kitchen flows effortlessly into the living and family rooms, creating an inviting space for entertaining. Step out from the living room onto an oversized entertainer's deck, perfect for hosting gatherings or enjoying tranquil lake views. The home includes four well-appointed bedrooms and 2.5 bathrooms, providing ample space for family and guests. +inspection report available. (id:61215)
178 Erb Street W
Waterloo, Ontario
Two more 4-bedroom apartments are added to the back of the charming original 5-bedroom licensed house. This home offers unrivaled access to the University of Waterloo just a short walk along the neighboring pathway making it the perfect location for professionals or students. You can quickly get to Wilfrid Laurier University and the University of Waterloo thanks to the convenient bus route that is right outside your door. (id:61215)
1884 Brunel Road
Huntsville, Ontario
6.45 acres **Unique Muskoka Retreat: A Dream Freehold Detached 3br+1br 2717 sq.ft. house plus finished W/O basement. Home Awaits**Discover a spectacular offering in the highly sought-after Muskoka area of Ontario, where natures beauty meets modern comfort. This remarkable property, set on over 6 acres of pristine land, offers ultimate privacy surrounded by lush forests and breathtaking trails, just minutes from the charming town of Huntsville.As you step into this custom-built home, youre greeted by a welcoming foyer with heated floors that set the tone for the exceptional quality throughout. The residence boasts floor-to-ceiling ICF construction, ensuring durability and energy efficiency. A paved driveway leads to a heated and insulated 21x23 garage, providing ample parking and convenience.This family-friendly home features three spacious bedrooms, with two offering ensuite privileges, along with a main washroom on the upper level and a convenient two-piece bath on the main floor. The open-concept design seamlessly connects the kitchen, dining room, and living room, where a patio door invites you to a 30x10 deck overlooking beautifully landscaped gardens adorned with large Muskoka stone steps and borders.The walkout basement is an entertainer's dream, featuring an oversized rec room, media area, and workshop, all leading out to a fabulous patio equipped with a relaxing hot tub. Perfect for enjoying the serene surroundings year-round. Enjoy the outdoors with a variety of features, including a wood shed, fire pit area, and a large storage tent under the deck for summer essentials. The grounds are adorned with perennial gardens and fruitful bushes, including rhubarb, black currants, and raspberries, along with maple trees perfect for producing your own syrup in the spring. Recent upgrades include a $65,000 paid-off solar panel system,Fiber optic internet is available, making this home ideal for remote work (id:61215)
514 - 145 Columbia Street W
Waterloo, Ontario
*** BONUS - Den has a window *** Study, Live, Play. Smart Living Steps from Campus 1+1 Bedroom Condo at 145 Columbia St W, Waterloo. Welcome to an ideal home for student living at 145 Columbia Street West just minutes from both Wilfrid Laurier University and the University of Waterloo. This bright and thoughtfully designed 1+1 bedroom, 1 bathroom condo offers students a comfortable, modern, and community-focused space to thrive.The den includes a window and is generously sized, making it perfect as a second bedroom, private study area, or creative workspace. The open-concept layout provides the perfect balance between independence and connection with shared amenities that foster productivity and wellness. Enjoy access to a range of building features tailored to student life, including a full fitness centre, indoor basketball court, group study rooms, lounge, and games room all designed to support both academic focus and downtime. Whether you are a parent seeking a quality place for your child to live and learn or you are an investor, this is a standout opportunity in one of Waterloos most vibrant university communities. (id:61215)
215 - 5 Hollow Lane
Prince Edward County, Ontario
Welcome to 5 Hollow Lane! Located in the quiet Hollows neighbourhood of East Lake Shores, this beautifully maintained 2-bedroom, 2-bathroom bungalow offers a prime location, tasteful design, and great outdoor space to enjoy the season. The Milford model is one of the most desirable layouts, with everything on one level and a generous screened in porch facing west, perfect for watching the sunset over the park. Inside, you'll find stylish furnishings, thoughtful décor, and a well-appointed kitchen and living area that feels bright, comfortable, and ready to enjoy. The primary bedroom features a 2-piece ensuite, and the main 4-piece bath includes a full tub/shower. The cottage comes fully furnished- right down to the Adirondack chairs - and is move-in ready. A beautifully landscaped patio adds even more space for relaxing or entertaining. This property includes private two-car parking and is ideally located between the family pool, playground, and sports amenities - including tennis, basketball, bocce, and scheduled pickleball - and the quieter lakeside features like the adult pool, gym, scheduled yoga and pilates classes, the Owners Lodge, and 1500 feet of waterfront with canoes, kayaks, and paddleboards. Walking trails, a dog park, a putting green, and a lakeside patio round out the resort experience. As part of a Vacant Land Condominium, you own the cottage, the land it sits on, and a share in the common elements. Monthly condo fees of $669.70 include Internet, cable TV, water/sewer, maintenance of the grounds, and full use of all amenities. Open from April to October. Never rented and gently used, this cottage has been well cared for and offers a quiet, comfortable space to truly unwind. You can join the rental program or manage your own short-term rentals if desired. Just minutes from Sandbanks, wineries, shops, restaurants, and all that Prince Edward County has to offer - your County retreat awaits. (id:61215)
160 Victoria Street
Shelburne, Ontario
For the real estate treasure hunters, this property definitely spells O-P-P-O-R-T-U-N-I-T-Y!! Dual zoning (residential and commercial), 2 separately metered buildings and located in the hub of downtown Shelburne, this offers a number of property possibilities! This is a great place to call home, or a place to both live and work, or take advantage of the rental opportunities or perhaps a future development! On this large lot (73' x 112') there is a darling century home (oh, if the walls could talk!) and an 18 x 30 detached, heated garage/shop with a loft for storage or extra workspace! Multiple potential and an awesome location...this is the treasure you have been searching for! (id:61215)
437 - 1830 Bloor Street W
Toronto, Ontario
Live across from High Park in this sleek, semi-furnished studio with smart built-ins & standout amenities. Designed for comfort & function, it features a queen-sized Murphy bed with storage & a built-in desk, ideal for saving space & money. Open layout with a sofa & space for a small dining table, designed for flexible, efficient living. Floor-to-ceiling windows open to a private balcony. In-suite laundry, window blinds, designer lighting & storage locker included. In the award-winning High Park Residences by Daniels, steps from two TTC stations, GO Transit & Bloor West shops & dining. Enjoy 24/7 concierge & resort-style amenities: gym, sauna, theatre, party/meeting rooms, billiards lounge, indoor climbing wall & two rooftop terraces. In-building café, Italian restaurant, convenience store & free visitor parking. Perfect for a single or couple professionals, grad students or remote workers, seeking a versatile home near High Park & Lake Ontario. Move-in ready. No smoking. Hydro extra. (id:61215)
310 - 3120 Kirwin Avenue
Mississauga, Ontario
Spacious open concept 1 bedroom Smart Condo. Freshly painted. Move in ready. Walkout, covered balcony, kitchen quartz countertops with a large sit-up quartz island. Lighting controlled by 1 touch Decora switches throughout. Easy access underground parking. Close to all shopping amenities, medical centres, hospitals, schools, restaurants and transportation. Excellent for a first time buyer or investor. Pets permitted. (id:61215)
2555 Dixie Road
Mississauga, Ontario
Exceptional commercial opportunity in a high-visibility location at Dundas & Dixie Road. This street-front retail unit offers excellent signage potential. Located just steps from the GO Station and adjacent to major retailers such as Walmart and Costco, ensuring a steady flow of potential customers. Zoned C3, the space supports a wide variety of uses including retail, office, medical, warehousing, service-based businesses, and more. The plaza features a dynamic mix of existing tenants including a restaurant, bakery, tech shop, church, and government office, fostering a professional and vibrant environment. Ample surface parking available for clients and staff. Perfect for new or expanding businesses seeking strong visibility and convenience in an established commercial hub. (id:61215)
8136 Hornby Road
Halton Hills, Ontario
An absolute bargain Charming bungalow on approx 1-acre lot in a prime Halton location,a rare and valuable opportunity to own a spacious property in the peaceful rural community of Hornby, just minutes from Milton, Highway 401, and the Toronto Premium Outlets. This well maintained bungalow features a bright, functional layout with modern stainless steel appliances and a welcoming interior ideal for comfortable living. Set back from the road and surrounded by mature trees, the property offers exceptional privacy, space, and future potential. Outside, enjoy a large above-ground pool, a deck in the backyard, and a massive, deep yard,perfect for summer parties, entertaining, or relaxing in your own private retreat. A long private driveway provides ample parking for multiple vehicles, trailers, or equipment, making it ideal for families, contractors, or hobbyists. The expansive lot offers endless opportunities for expansion, gardening, or redevelopment. Whether you're planning to renovate, build new, or explore future land use changes, this property delivers flexibility and value. Buyers interested in rezoning or alternative uses must verify permitted uses independently with the local municipality. Conveniently located near top-rated schools, parks, walking trails, golf courses, and just a short drive to the Milton GO Station making daily commuting or weekend escapes a breeze. With land this size becoming increasingly scarce in Halton Region, this is your chance to secure a truly unique offering. Once its gone, it cannot be replicated don't miss out. (id:61215)
515 College Avenue
Orangeville, Ontario
In the Heart of Orangeville, we proudly present a clean, spotless & pristine four bedroom detach home in a very desirable area. This area only has detached properties. Pride of ownership and a warm ambiance are what you feel when you step inside. Private lot backing on to green space, mature maple trees, no neighbors behind, plenty of room for the kids to play. Inside, you'll find an open concept dining/living room with gorgeous windows looking out to the back and front of the home. The kitchen has granite counters, maple cabinets, Stainless steel appliances, & eat-in area with stools or kitchen table. The family room has a gas fireplace with a big window with natural light. The upper-level has a large primary bedroom with a walk-in closet and a 4-piece ensuite. Accompanied by another 4-piece bath and three bedrooms that are all good size and perfect for a growing family. The basement is large and awaits your finishing touches. Walking distance to all amenities, schools, restaurants, grocery stores and more. Don't miss out on this one - it won't last long! Updates include - roof 2017, furnace 2013, most windows 2014, hardwood in family room and hallway. Floor plans attached. (id:61215)
2380 Pathfinder Drive
Burlington, Ontario
This turn-key detached 3-bedroom, 2-bathroom home is located in the highly sought-after Orchard neighbourhood, known for its top-rated schools, family-friendly vibe, and vibrant sense of community. Freshly updated throughout, this home is carpet-free and features new modern vinyl plank flooring, complemented by stylish new electrical fixtures and door hardware. The entire interior has been professionally painted in a crisp, white neutral palette, creating a bright and inviting atmosphere from top to bottom. Enjoy a low-maintenance lifestyle outdoors with mostly turf on the property. A gas range in the kitchen make this home ideal for the cooking enthusiast. Practical upgrades include a cold cellar under the front porch. The basement is ready for future expansion, featuring a rough-in for a 3-piece washroom and three upgraded, large basement windows (approx. 30" x 24") that flood the space with natural light. There's also a convenient interior door from the garage, and an upgraded 200 Amp electrical service, supporting all your modern needs and any future projects. The Orchard neighbourhood is surrounded by scenic trails and parks, and sits right next to Bronte Provincial Park, offering seamless access for hiking or biking adventures. Residents enjoy the convenience of plentiful shopping options for groceries and everyday essentials, along with a wide selection of local restaurants to suit every taste. Only 5km to the Appleby GO Station parking lot. This move-in-ready home offers both comfort and long-term potential in one of Burlington's most desirable communities. Don't miss this rare opportunity - book your private showing today (id:61215)
201 - 3391 Bloor Street W
Toronto, Ontario
Boutique Kingsway condo in a prime location! This fully renovated, south-facing 1 bedroom + den suite is ideally located just steps from Islington Subway Station, offering unmatched convenience and connectivity. Enjoy a vibrant urban lifestyle with Sobeys, cafés, restaurants, and everyday essentials just across the street, plus nearby access to Tom Riley Park and the shops and dining of The Kingsway Village.Inside, the suite has been completely transformed, featuring a custom kitchen with high-end appliances and breakfast bar, a modern bathroom, premium wide-plank vinyl flooring, a new walk-in closet, and more. The 9 ft ceilings and open balcony create a bright, airy atmosphere, while the versatile den can be used as a home office, dining area, or guest space.Residents enjoy access to a concierge, gym, rooftop terrace, party room, and more. Maintenance fees include heat/AC, water, Bell Fibe cable TV, and Bell Fibe high-speed internet. Includes 1 parking spot, 1 locker, and plenty of visitor parking in this well-managed boutique building. A rare opportunity to own a fully upgraded suite in one of Etobicoke's most desirable communities. (id:61215)
46 Eugenia Street
Barrie, Ontario
Legal Duplex! Two 4 bedroom apartments side-by-side. Upgraded with many new stainless steel appliances, including washer and dryers. Two kitchens, 2 living room rooms, 2 dining rooms on an oversized lot, almost double the size lot of some neighbouring properties (89.99 FT x 146FT) winterized, bunkhouse, complete with electricity, heat, and air air-conditioning. Parking for eight large vehicles/ trucks. Beautifully terraced, professional landscaping, and a fully fenced yard with large storage shed, patio and pergola. Perfect for investors or families living together with complete privacy and independence with many separate entrances. Easily convert bedroom to home office, the choice is yours. Endless possibilities! Seclusion in a quiet pocket of Barrie city centre, steps to sparkling lake Simcoe Waterfront. (id:61215)
57 Glenhuron Drive
Springwater, Ontario
Brand new, jaw dropping custom estate located just steps to Barrie in ultra desirable Midhurst. No expense spared with over 10,000 square feet of finished space top to bottom. Soaring 20 foot ceilings, a showpiece double sided fireplace, executive office, double kitchen island and glass encased wine cellar are just some of the highlights you'll notice when you step foot inside this magnificent home. This stunning property boasts 6 bedrooms, 5 and a half bathrooms, including a main floor primary suite with walkout. The giant executive walk-in closet features custom cabinetry and a primary bathroom that includes a steam shower, an oversized stand alone tub, a double vanity and a water closet. The main floor also has a spacious mudroom connecting to the oversized garage capable of storing 5 vehicles and a main floor laundry area with dog wash. You'll love the large walk-in pantry in the chef style kitchen, Thor dual convection range, 60 fridge freezer, dual dishwashers, cooling drawers and more! The upper level features 3 bedrooms, all equipped with their own ensuites and a large den that could double as an additional bedroom, play area/games room or second office. The finished basement features in floor heating, a theatre room, gym, rec area as well as 2 additional bedrooms and bathroom. The stunning, almost 1.5 acre lot is perfect for somebody looking to be close to the amenities of the city yet with the space and privacy of a country lot! Shows 10+! (id:61215)
233 Sand Road
East Gwillimbury, Ontario
Here's your chance to purchase a raised bungalow with an in-ground pool on the Holland River! With 2115 sq ft of finished living space (1195 main level/995 lower level), this home offers a renovated kitchen with heated floors, quartz counters and island that opens to the living and dining room combination. The natural light coming through this main level is amazing and the gas fireplace heats the entire level. Baseboard electric heating is also available if wanted/needed. The primary bedroom has a walkout to an 8' x 38' deck that overlooks the in-ground pool, hot tub, custom built gazebo and Holland River. Perfect to watch beautiful sunrises! The 3rd bedroom has a Murphy bed and desk that maximize the space and versatility of this room. The heated floor in the renovated bathroom is a treat! The lower level affords large windows, an over-sized family room with gas fireplace, a wet bar, a playroom, an exercise room,a bedroom and a two-piece bathroom. A short ride 9 km ride in your boat and you'll arrive at Lake Simecoe and from there your cruising possibilities are limitless! The river provides a beautiful ice rink during the winter months. Public transit is right outside your door as well as easy access to Highway 400 and Highway 404. Community centre, marina and parks are all in close proximately and Southlake Hospital is just a 15 minute drive away. Septic system replaced 2017, pool liner is 4 years new, pool pump was replaced 2024. The 18' x 12' garage is insulated and heated. Flagstone courtyard and mature grapevines are complemented by the interlock driveway. (id:61215)
56 Soho Crescent
Markham, Ontario
Welcome to fantastic opportunity to own this fabulous, family home 3259 s.f. above grade, loved and meticulously maintained by its original owners, on a huge pie shaped lot, widens to 91.95 at rear. Nestled on the family-friendly street in the highly desirable Markville neighbourhood. Featuring a lush, private backyard oasis, mature trees that provide shade, privacy and a tranquillity, manicured lawn, a colourful array of perennial flowers, large interlocking patio, gas line for BBQ, pergola 50 X 20 feet, perfect for families of all ages, fun & entertaining! Pot lights around the house. Inside, you will find a functional & spacious layout featuring, large dining, living rooms & large family with wood burning fireplace, bright office, upgraded kitchen with breakfast area & walkout to patio. On the 2nd level you will find 4 generously sized bedrooms, 2 full bathrooms, including a primary suite with ensuite bathroom & W/I closet + closet. Solid high quality hardwood in all main rooms, marble floors in hallway & kitchen. Convenient main-floor laundry/mud room with direct access to 2 car garage + side entrance to garage. Interlocking driveway and sidewalks. Convenient location just steps away from the top-rated Markville Secondary School and Central Park Public School, close to Markville Mall, Loblaws, Unionville, York University campus, Markham Civic Centre, Rec centres, tennis courts, arenas & Top-Tier Parks & walking trails including Monarch park, Toogood Pond, Quantztown & Crosby Park, Go Station, access to 407 & Hwy 404/DVP etc. (id:61215)
1623 Chief Joseph Snake Road
Georgina Islands, Ontario
Lakeside Retreat on Georgina Island Under 1 Hour from the GTA! Escape the hustle and bustle to your own serene getaway on beautiful Georgina Island. Just under an hour from the GTA, this cozy 2-bedroom, 1-bathroom cottage offers the perfect blend of rustic charm of a cabin and modern comfort. Thoughtfully renovated between 2017-2019, the cottage was raised and placed on a concrete foundation with a thermal break and updated with spray foam, and rigid foam insulation ensuring comfort as you start your summer and enjoy the beauty of the fall. The open-concept kitchen and living area boasts cathedral ceilings, a cozy and efficient pellet stove, and windows that showcase breathtaking water views and spectacular sunsets. Whether you're enjoying the view from the deck or relaxing inside on the sofa, you'll never miss a moment of Lake Simcoe's beauty. Step outside to a level lot raised above the water with stair access to the lake and your 50 ft dock---ideal for swimming, boating, or simply soaking in the peaceful surroundings. The perfectly sized lot offers plenty of room for outdoor fun as well as a great place to gather by the fire pit. Weekly municipal garbage and recycling service adds convenience, while the recently renewed land lease (in place until 2071) offers long-term peace of mind. Access the island via car or passenger ferry and enjoy front-row access to everything Lake Simcoe has to offer---boating, windsurfing, kiteboarding, fishing, or floating your cares away. Plus, you're just a boat ride away from vibrant lakeside destinations like Barrie, Orillia, Jacksons Point, Beaverton, Lagoon City, and Lake Couchiching, each filled with festivals, shops, and waterfront charm. Dont miss this rare opportunity to own a piece of paradise your lakeside sanctuary awaits! (id:61215)
23 Hunters Glen Road
Aurora, Ontario
Welcome To A Rare Architectural Triumph This 14,000+ Sq Ft Smart Estate Sits On 2 Private, Landscaped Acres In Sought-After Aurora Estates. Seamlessly Blending Innovation With Ultramodern Design, This Residence Offers Resort-Style Amenities And Breathtaking Elegance Throughout. Enjoy Two Luxurious Pools: A Serene Indoor Retreat For Year-Round Relaxation And A Resort-Style Outdoor Pool Nestled In Lush Privacy. Indoor Basketball Court. A Dramatic 200 LED Screen With Immersive Surround Sound Anchors The Entertainment Space. The Estate Features Two Chef-Inspired Kitchens: An Open-Concept Entertaining Kitchen With Gaggenau Appliances, A Discreet Chefs Kitchen With Fisher & Paykel Appliances Outdoor Living Is Elevated With: A Resort-Style Rear Terrace With Lounge And Dining Areas, Pool Access, And Private Cabana, A Peaceful Front Terrace Overlooking Natural Vistas Indulgent Amenities Include: Private Spa With Steam Room And Sauna, A Private Gym, Elevator Servicing All 3 Levels, Custom Home Theater, Fully Integrated Control4 Automation, 400-Amp Service With Dual Backup Generators, Four-Zone Radiant In-Floor Heating, Heated 5-Car Garage, Dual Laundry Rooms With 5 Spacious Bedrooms, 9 Luxurious Bathrooms, And Unparalleled Craftsmanship, This Estate Redefines Prestige. Built For Those Who Expect The Extraordinary. (id:61215)

