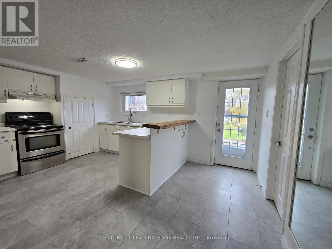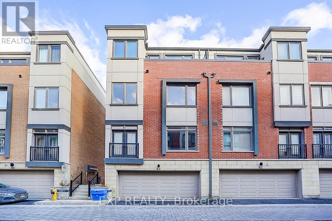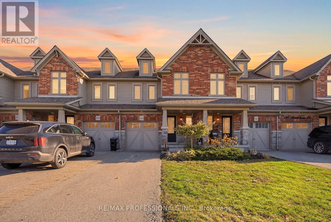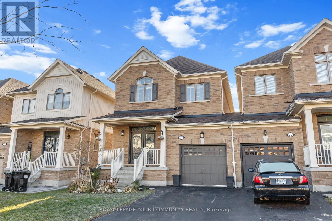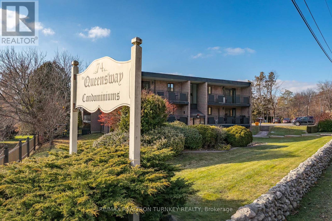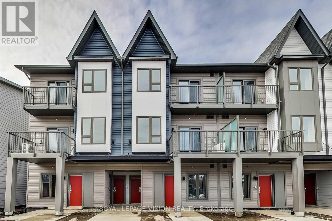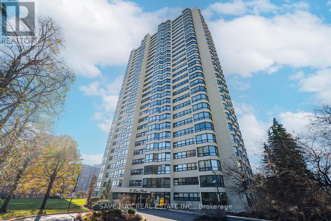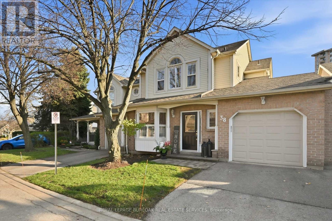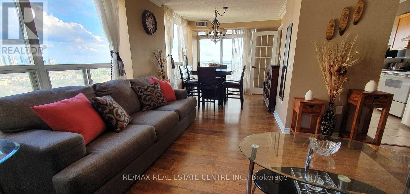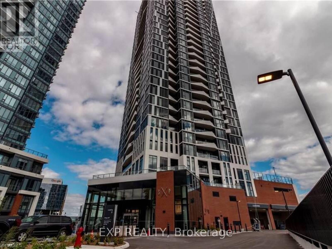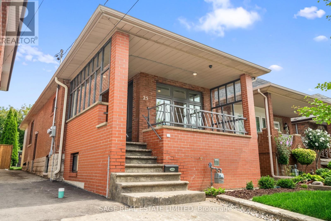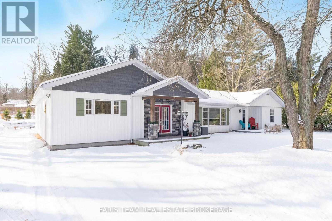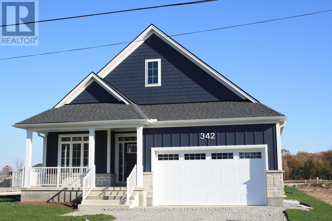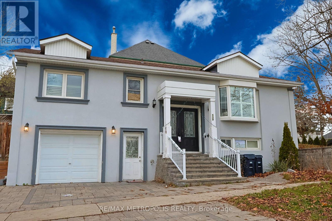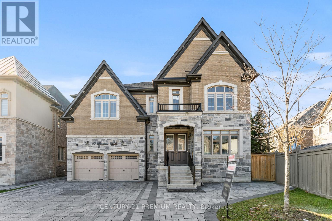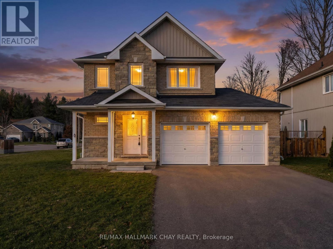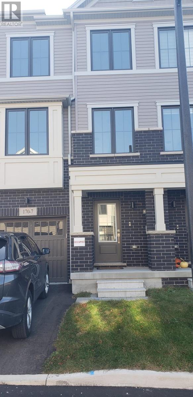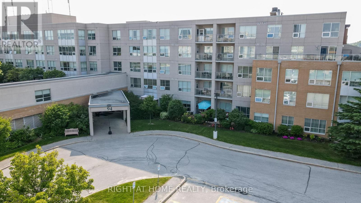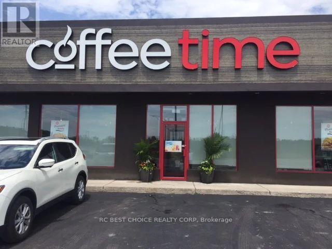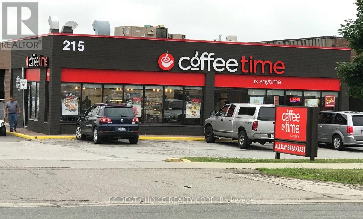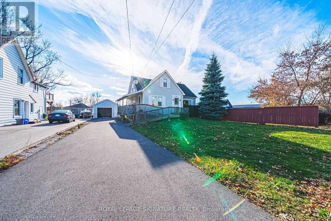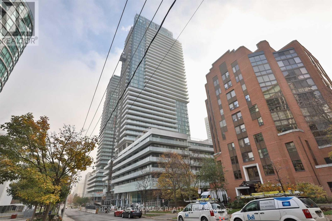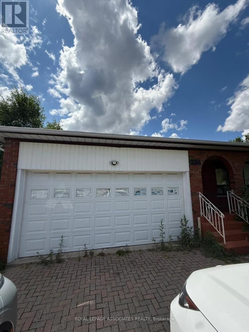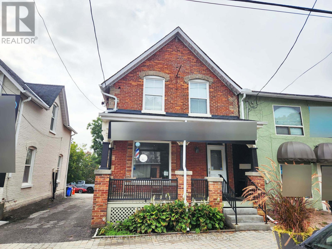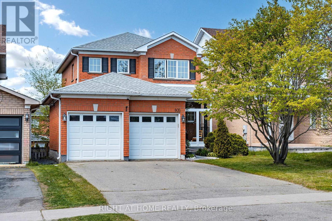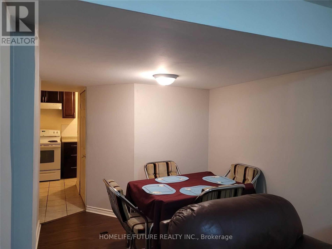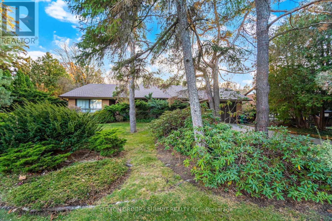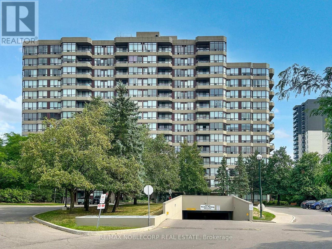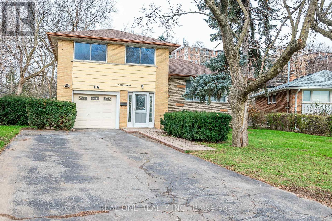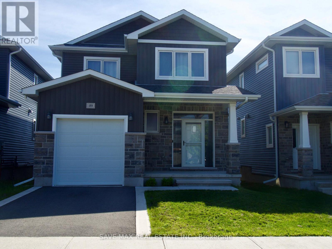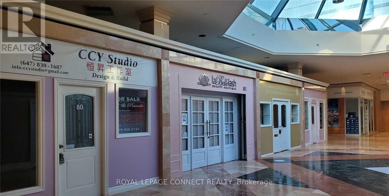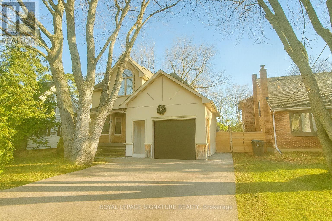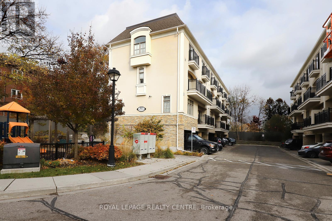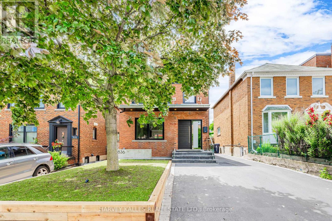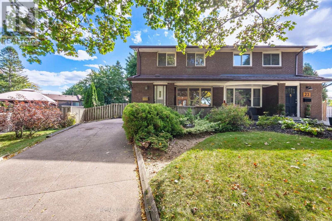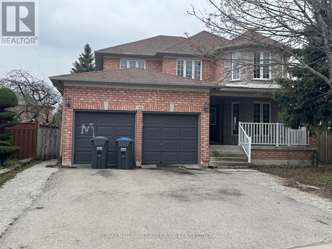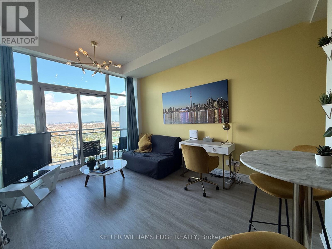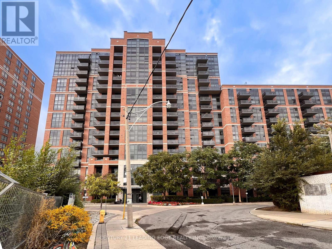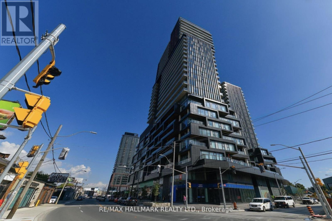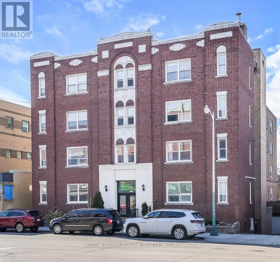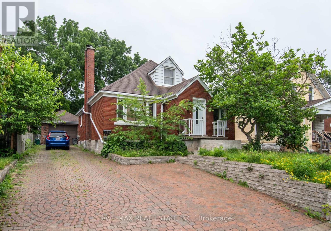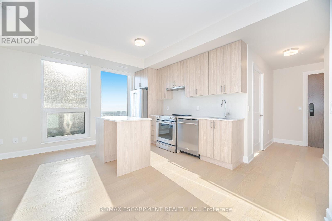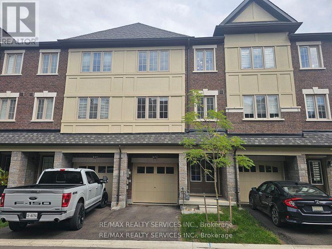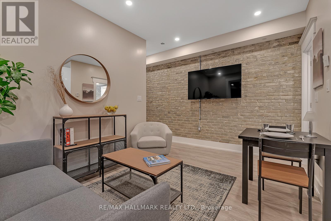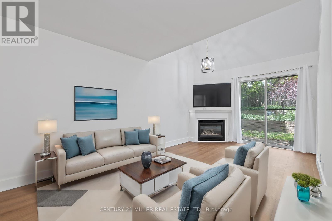Team Finora | Dan Kate and Jodie Finora | Niagara's Top Realtors | ReMax Niagara Realty Ltd.
Listings
Bsmt - 276 Walter Drive
Georgina, Ontario
Welcome to this bright and spacious 2-bedroom, 1 bathroom basement apartment offering comfort, convenience, and modern living. Featuring a private entrance overlooking the beautiful backyard and an open-concept layout. Located in a quiet, family-friendly neighborhood. Close to all town amenities: schools, shopping, restaurants, community centres, public transit, and lots more! Easy access to highway 404! (id:61215)
84 William Saville Street
Markham, Ontario
Luxury "Crystal Garden" Freehold End-Unit Townhouse Approx. 2,500 Sq.Ft. Featuring a rare private elevator, double car garage, and 4 bedrooms each with its own full ensuite. Bright, spacious layout with 9' ceilings on main, upper & top levels, oversized windows, and upgraded granite tiles & hardwood flooring. Stylish S/S appliances, modern finishes, and pot lights throughout. Enjoy a huge rooftop terrace perfect for outdoor living. Located in the high-ranking Unionville High School zone and just minutes to shopping malls, YRT transit, Cineplex, and the future York University Markham campus. (id:61215)
183 Hutchinson Drive
New Tecumseth, Ontario
Offering an abundance of natural light, this 3-bedroom, 3-bath townhouse is perfectly nestled in the heart of Alliston. The inviting, open-concept layout is filled with natural light, with spacious living and dining areas that flow seamlessly into a modern kitchen-perfect for everyday living and entertaining. Upstairs, you'll find generously sized bedrooms, including a serene primary suite and ample closet space. Ready to move-in and shows like a new model home - Built in 2016, this home has been freshly painted and enhanced with designer light fixtures, adding a polished, move-in-ready feel throughout. High end furnace and A/C to keep you comfortable. The potential continues downstairs in the expansive basement; featuring full-height ceilings and a large footprint, this space is a blank canvas waiting to be transformed into your dream recreational room. Enjoy the outdoors in your large, south-facing, private yard, ideal for gardening, play, or relaxing on sunny afternoons. Located just minutes from charming local shops, dining, parks, and commuter routes, this home perfectly blends small-town charm with modern comfort. Light-filled, updated, and ready to welcome you home! (id:61215)
27 Mccabe Lane
New Tecumseth, Ontario
Welcome to this meticulously maintained 3-bedroom, approx. 1,680 sq. ft. link home, offering a perfect blend of comfort, style, and versatility. The main floor features rich hardwood flooring, an inviting layout, and a beautifully upgraded kitchen complete with modern finishes, ample storage, and a convenient central-vac kickplate. The fully finished basement is designed for multi-generational living or income potential, featuring a kitchenette, full bathroom, laundry hookup, large linear gas fireplace, and a private separate entrance .Step outside to an incredible backyard retreat-perfect for year-round enjoyment. A large deck flows into a stunning 12' x 12' solarium with fire table, creating an impressive space for relaxing or entertaining. Additional highlights include: Generator hookup to the home, EV-charger plug installed, Central vacuum system, Walkout from dining/kitchen area to deck. This home truly checks all the boxes-upgraded, functional, and move-in ready. Don't miss this unique opportunity! (id:61215)
102 - 74 The Queensway S
Georgina, Ontario
Welcome to this rare, fully renovated ground-floor corner unit in the heart of Keswick! Offering exceptional convenience, modern upgrades & unbeatable accessibility. At just under 1,000sqft this open-concept 2+1 bedroom condo has been beautifully transformed from top to bottom within the last 2 years, making it truly move-in ready for first-time buyers, downsizers, or those seeking a low-maintenance lifestyle steps from Lake Simcoe. The bright & spacious layout features a stunning renovated kitchen w/ stainless steel appliances, backsplash, dark counters, updated shaker cabinetry, a centre island & breakfast bar, a huge coffee bar, & a generous pantry! The living & dining area flows seamlessly to your large west-facing walkout patio, perfect for BBQs, sunsets, or unwinding with complete privacy overlooking open green space. Converted from a previously 3-bedroom layout, the oversized primary bedroom includes a huge walk-in closet with the flexibility for a nursery, office, or dressing room. A cozy additional workspace/ 2nd bedroom overlooks the patio, ideal for working from home! The updated washroom with glass shower, offers modern finishes & excellent storage & the unit includes in-suite laundry for added convenience. Enjoy efficient heating & cooling through a state-of-the-art split-system heat pump, & peace of mind living in an extremely clean, well-maintained, pet- and smoke-free building. This is one of the few units offering TWO dedicated parking spaces, plus plenty of visitor parking. Location is everything-you're steps to the Stephen Leacock Theatre, a bus stop right at the front of the building, & only a short walk to Lake Simcoe, parks, & beaches. Minutes to HWY 404, transit, shopping, restaurants, & all of Keswick's amenities. Units in this building rarely come available, especially ground-floor walkouts with modern renovations & two parking spaces. Don't miss this opportunity to enjoy quiet, comfortable living close to everything Keswick has to offer! (id:61215)
310 - 2635 William Jackson Drive
Pickering, Ontario
Welcome to one of the largest units in the sought-after Maxx Urban Towns community in Pickering. This modern 3-bedroom, 3-bathroom home offers a smart, functional layout perfect for families. Enjoy a bright open-concept kitchen with quartz countertops, combined living and dining areas, and a walkout to a private balcony. The primary bedroom features a 3-piece ensuite, while an additional bedroom is conveniently located on the second floor-ideal for guests, in-laws, or a home office. Located in the fast-growing Duffin Heights neighborhood, this home provides quick access to Highway 401, 407, Taunton Road, and all essential amenities just minutes away on Brock Road. The community also features a dedicated kids' playground just in front of the unit, making it a wonderful place to raise a family (id:61215)
307 - 8 Lisa Street
Brampton, Ontario
Absolute Show Stopper Beautiful Elegant 2+1 Bedroom Condo Close To City Center Brampton With Open Concept Lot Of Day Light, Combined Living/Dining Room, Kitchen Combined W Breakfast Area W, Bright Solarium Facing South With Large Window, Master Bedroom W W/I Closet & 4 Pc Ensuite, Another Good Size Room With Closet & Window, This Unit Has 2 Car Parking & Locker, Spectacular "Ritz Towers" Corner Suite, Facing South West, Backing Onto Forest Area. Gleaming Hardwood Floors, Ensuite Laundry & Storage Room. Extra Storage Room, Conveniently Located Just Minutes From The Mall And Major Highways, This Home Offers Comfortable Living With Excellent Access To Shopping, Dining, And Transit. The Building Features Extensive Amenities, Including Indoor And Outdoor Pools, Sauna, Fitness Center, Party Room, Ping Pong, Billiards, And More. A Great Opportunity To Enjoy A Well-Maintained Community With Everything You Need Close By. (id:61215)
38 - 5255 Lakeshore Road
Burlington, Ontario
Renovated executive town in a great location close to the Lake & all amenities. You'll love the main floor which has been meticulously upgraded with a gorgeous chefs kitchen with large quartz island, backsplash, custom cabinetry, breakfast bar, pot lighting, natural gas fireplace & new vinyl plank flooring throughout. Walk-out to your private sun deck & bbq area. Featuring two seating/entertaining areas and a large dining room it can accommodate many guests comfortably. The 2nd floor features two large primary bedrooms with spacious ensuites, a bright natural floor plan with skylights and vinyl plank flooring. The lower level has been fully finished with 3 piece bathroom, comfortable den and office space. This house is perfect for families, downsizers, retirees and those looking to lock up and go. Move in and enjoy. New A/C & furnace. HOA includes snow removal to the door, salting, all landscaping, driveways to be replaced in 2026. Close to Go Train, Highway access, Lake Ontario, grocery, restaurants and banking. (id:61215)
1205 - 55 Strathaven Drive
Mississauga, Ontario
2 Bedrms,2 F/Bath, Corner Gorgeous Apt, Among The Largest Units Of Building, Appx 1100 Sf Of Exquisite Finishings, W/Beautiful Views Of Toronto Skyline To South Lake & West, Gourmet Kitchen, E/I Breakfast Area, Ceramic Floor, B/Splash, W/French Door Opening To Dining, Master W/4Pc Ensuite, W/I Closet, Large Living Area Comb W/Dining, Crown Mldgs, Laminate Flrg, W/Out To Balcony, Tons Of Light, Extensive Windows, Close To Square-1,Hwy 403/Qew, 401, 410 (id:61215)
2702 - 25 Wellington Street S
Kitchener, Ontario
Welcome to DUO Condos, the newest addition to the vibrant Station Park community in downtown Kitchener, where urban convenience meets elevated, modern living. This bright and beautifully designed 1-bedroom suite sits high on the 27th floor, offering an open-concept layout with 9-ft ceilings, floor-to-ceiling windows, quartz countertops, sleek cabinetry, high-efficiency stainless steel appliances, in-suite laundry, and a private balcony showcasing stunning city views. The building is pet-friendly and offers exceptional security and ease with 24-hour concierge services. DUO is known for its truly unmatched amenities, including a two-lane bowling alley and lounge, games room with bar, hydro pool, swim spa, unisex sauna, and a fully equipped fitness centre complete with Peloton studio, yoga and Pilates space. The outdoor amenity deck elevates the experience even further, featuring an outdoor gym area, an elevated yoga platform, table tennis court, leisure courtyard with astro-turf for lawn games, and beautifully landscaped terraces perfect for relaxing or entertaining. Located steps from Google, the LRT, GO Station, restaurants, shopping, Grand River Hospital, the Innovation District, and Victoria Park, this location offers everything you need right at your doorstep. This exceptional suite is available immediately - book your showing today and experience downtown living at its finest. (id:61215)
Lower - 25 Chamberlain Avenue
Toronto, Ontario
Welcome to this newly renovated and move-in-ready lower-level 2-bedroom suite in a fully legal duplex, ideally located in the rapidly growing Fairbank community! This bright and stylish unit features an open-concept layout with a modern kitchen offering full-size stainless steel appliances, easy-to-clean stainless steel countertops, and ample cabinetry, along with a spacious open-concept living/dining area perfectly designed for comfortable everyday living. Two generously sized bedrooms provide excellent storage and versatility for working from home or roommate living, while the beautifully updated 4-piece bathroom includes sleek contemporary finishes. Enjoy the convenience of private in-unit laundry, updated electrical and plumbing, energy-efficient systems, and a private, well-lit, side entrance. The deep 125 ft lot offers a fantastic shared backyard where you can relax, entertain, or enjoy outdoor space rarely found in the city. Located just minutes from multiple future Eglinton LRT stops, TTC bus routes, and quick access to major roads, commuting downtown or across Toronto is a breeze. Surrounded by parks, schools, local restaurants, shopping, and everyday conveniences, this home puts you in the centre of a vibrant and evolving neighbourhood. A perfect option for professionals, couples, or small families seeking a modern and comfortable home with excellent value and convenience in a high-demand location! (id:61215)
1074 Lafontaine Road
Penetanguishene, Ontario
Top 5 Reasons You Will Love This Home: 1) Step inside to discover recently renovated, spa-like bathrooms, including a primary ensuite featuring a sleek freestanding soaker tub, a modern black-grid glass shower set against classic subway tile, and high-end vanity stations with vessel sinks, providing a true daily escape 2) Bright updated kitchen boasting attractive two-tone cabinetry, a functional island workspace, and durable tiling, opening directly into the adjacent dining area which features an eye-catching accent wall and access to the yard, perfect for hosting and family gatherings 3) Enjoy custom design elements throughout, including a warm plank wood ceiling in the kitchen and dining area, a decorative ceiling in the main bedroom, and a variety of stylish wallpaper accents that give the home a distinctive and high-end personality unlike any other 4) Comfortable family room anchored by a gorgeous, rustic stone fireplace and a chunky wood mantel, while high-quality hardwood floors span the living area, creating a warm, comfortable, and durable setting ideal for relaxation and spending time together 5) Located just 5 minutes from Penetanguishene for unparalleled convenience, the property sits on a spacious lot of almost 1-acre, offering desirable privacy, room for expansion, and access to the area's natural amenities like Georgian Bay and local trails. 2,301 above grade sq.ft. plus a finished basement. (id:61215)
342 Bassett Avenue
Fort Erie, Ontario
Stunning New Home Steps from Lake Erie Fort Erie, Welcome to your dream home in beautiful Fort Erie! This brand-new, fully finished 2,920 sq. ft. residence offers modern luxury, timeless style, and a prime location just 100 meters from Lake Erie and Waverly Beach. Step inside and be greeted by soaring vaulted ceilings, a cozy fireplace, and an open-concept design that blends comfort with elegance. The home features four spacious bedrooms and three full bathrooms, providing plenty of room for family and guests. The gourmet kitchen boasts granite countertops, premium cabinetry, and high-end finishes, flowing seamlessly into the dining and living areas perfect for entertaining or quiet family nights. Throughout the home, you'll find hardwood and ceramic flooring, adding warmth and durability. Retreat to your primary suite with a spa-like ensuite, or enjoy evenings on your deck listening to the lake breeze. With the beach just steps away, you'll love the unmatched lifestyle this location provides whether its morning walks along the shoreline, afternoons with the family, or peaceful sunsets. This home is more than just a place to live its a lifestyle. Move-in ready and waiting for you to make it your own! Location: Fort Erie, Ontario 100m to Lake Erie & Waverly Beach Size: 2,920 sq. ft. finished space Bedrooms: 4 Bathrooms: 3 Dont miss this rare opportunity to own a brand-new luxury home by the lake (id:61215)
Bsmt - 538 Bellamy Road N
Toronto, Ontario
Bright & Spacious 4 bedroom & 2 full bathroom lower unit available for rent. located in a quiet neighbourhood near UTSC, Centennial College, Hwy401, Schools & More! Great space for families, groups & students. Unit is large enough for two families/group to live together while have their own space. (id:61215)
18 Landview Road
Brampton, Ontario
Luxury 5-bed, 5-bath home in Vales of the Humber with 4,163 sqft above grade. Features include a grand open-to-above foyer, 10-ft main floor ceilings, 9-ft ceilings on 2nd & basement, gourmet kitchen with tea/coffee prep area, spacious family room, and office/library. All bedrooms have ensuites. Primary includes spa-style bath & W/I closet. Exterior offers full pot lighting, tandem 3-car garage with 14-ft ceiling & side entrance, no sidewalk, interlocked driveway, and landscaped backyard with fire pit. Two basement entrances, including direct access from the mudroom/laundry-great for future in-law suite potential. Newly built & meticulously maintained. (id:61215)
9 Mancini Drive
Essa, Ontario
Move-in ready home on a quiet dead-end street! 9 Mancini offers more than 1,800 sq ft of finished living space in a bright, family friendly layout. The open-concept, carpet-free main floor features a stylish kitchen with stainless steel appliances and a large island with seating-perfect for busy mornings and entertaining. The adjoining dining area flows into a spacious living room and walkout to the backyard. Upstairs, you'll find three generous sized bedrooms, including a primary suite with a walk-in closet and a 4-piece ensuite complete with a relaxing soaker tub. The finished basement offers a rec room for additional living space and includes a rough-in for a future bathroom. Additional highlights include central air, inside entry to the double car garage, paved driveway, covered front porch, and low property taxes. Located minutes to CFB Borden and just 15 minutes to Barrie and Alliston. Flexible closing available. (id:61215)
7 - 170 Attwater Drive
Cambridge, Ontario
Beautiful and modern 4-bedroom, 3.5-bath freehold townhouse located in a quiet, family-friendly neighbourhood. This almost-new home features a bright open-concept second floor with a spacious Great Room, large Breakfast area, and a contemporary Kitchen with a centre island, pantry, and patio door walkout to the deck-perfect for entertaining.The top floor offers three bedrooms, including a generous Primary Bedroom with a full ensuite bathroom and a walk-in closet. A second full bathroom and convenient third-floor laundry complete this level.The ground floor includes a large bedroom with its own ensuite bathroom and a walkout to the backyard-ideal for an in-law suite, guest suite, or private home office. The foyer connects to an attached single-car garage with interior access. (id:61215)
505 - 94 Dean Avenue
Barrie, Ontario
The Terraces of Heritage Square is a Adult over 60+ building. These buildings have lots to offer, Party rooms, library, computer room and a second level roof top gardens. Ground floor lockers and parking. |These buildings were built with wider hallways with hand rails and all wheel chair accessible to assist in those later years of life. It is independent living with all the amenities you will need. Walking distance to the library, restaurants and shopping. Barrie transit stops right out front of the building for easy transportation. This Vespra Suite has 2 bedrooms and 2 baths and is a beautiful Corner Suite with South West views. Updated kitchen with Stainless Steal Appliances, ceramics in the foyer and nice upgraded laminate flooring. Custom blinds and drapes and lots of window so lots of natural light. Separate laundry room with storage. Open House tour every Tuesday at 2pm Please meet in lobby of 94 Dean Ave (id:61215)
1672 Highway 7
Otonabee-South Monaghan, Ontario
Exceptional opportunity to own a well-established 20-year Coffee Time franchise at the high-visibility junction of Highways 7, 28, and 34 in Peterborough. This 2,688 sq.ft. location features a 40-50 seat dining area, full drive-thru, ample parking, and a full kitchen with a large walk-in cooler supporting efficient high-volume production. Additional income is generated through a CIBC ATM installed on-site, providing stable monthly rent. Strong customer flow from local residents, commuters, schools, roadside retail, and seasonal cottage travelers. Operating daily 6 a.m.-6 p.m. with seven experienced staff and a reliable franchise system ensuring smooth, easy-to-transition operations. Lease secured to 2029 with extension potential-ideal for owner-operators and multi-unit investors seeking a stable, high-exposure franchise opportunity. (id:61215)
215 Carlingview Drive
Toronto, Ontario
Well-established Coffee Time franchise in a high-exposure Etobicoke corridor beside Pearson Airport. Located at the Hwy 427-409 interchange with quick Hwy 401 access, offering strong drive-thru visibility and steady traffic from travelers, hotel guests, office staff, and logistics workers.2,500 sq.ft. unit with dine-in, take-out, and full drive-thru. Newly signed 5 + 5 long-term lease. Multiple income streams including a profitable OLG counter with fixed monthly net income and potential to add a CIBC ATM for additional rental revenue. Strong sales history with high Uber Eats and DoorDash order volume. Turnkey, stable franchise opportunity ideal for both owner-operators and investors in a proven, high-demand location. (id:61215)
9037 Airport Road W
Hamilton, Ontario
Welcome to 9037 Airport Road West in charming Mount Hope! This detached home sits on an impressive 60 x 209 ft lot, offering endless possibilities and room to enjoy outdoor living. Featuring 3 bedrooms, the home includes 2 main floor bedrooms plus a spacious upper level that includes an additional bedroom and home office - this space would make for an incredible primary suite! The basement, filled with memories of a time gone by, features a wet bar, plenty of space and a separate entrance - the possibilities!. Outside, the property continues with a detached garage with hydro, perfect for a workshop, studio, or extra storage. Recent updates include newer shingles and a freshly paved driveway, ensuring peace of mind and great curb appeal. Located in a growing community, and with convenient C6 zoning, this property delivers a fantastic opportunity for families, investors, or anyone with a vision! Come have a look, you'll be happy you did! (id:61215)
1105 - 161 Roehampton Avenue
Toronto, Ontario
Absolutely Stunning! Live In This Bright And Spacious Corner One Bedroom In The Sought After Redpath Condos On Yonge And Eglinton! This Beautiful Unit Features Engineered Laminate Floors Throughout, Floor-To-Ceiling Windows, Custom Designed Contemporary Kitchen W/ Glass Mosaic Backsplash, 9 Ft Ceiling And An Open Balcony Overlooking Breathtaking View. Just Move In And Enjoy! (id:61215)
Room - 336 Conlins Road
Toronto, Ontario
Room available in a great location. Walking distance to U of T Scarborough Campus and close to the 401. 1 parking spot included. Kitchen and laundry shared. Utilities shared. (id:61215)
First Floor - 6391 Main Street
Whitchurch-Stouffville, Ontario
Bright & renovated commercial building located on Main St. in Stouffville, featuring ample parking at the rear on a 265 foot lot. A fantastic opportunity to operate your business on the main floor with great street exposure. The property is fully zoned for commercial uses, offering flexibility for various office and commercial purposes. Great exposure on main street. Busy location. Lots of character with beautiful front porch. Front and rear door access. Rent is $2,200 net rent + TMI. Building is also for sale. (id:61215)
6391 Main Street
Whitchurch-Stouffville, Ontario
Commercial building on Main St. Stouffville with 2nd floor 1 bedroom + den apartment with separate hydro & entrance. Parking behind building on 265 foot lot. 2nd Flr Apt: Updated flooring, kitchen with fridge, stove, washer, dryer & dishwasher, 3Pc Bath, Gutted to outside walls (2008), wiring, plumb, insulation (spray foam in upper lev/roof), furnace/Ac, shingles, soffits & eavetroughs. 2nd Floor tenanted to AAA Tenant. 1st Floor commercial lease goes to Dec 31, 2025. Commercial vacant possession on January 1, 2026. Great investment opportunity or run your business 1st floor & collect 2nd floor apartment rent. Possible 2nd mortgage VTB to qualified Buyer. Main floor commercial also for lease. (id:61215)
805 Stonehaven Avenue
Newmarket, Ontario
Located In Sought After Stonehaven. Stylish, Modern Updates-Porcelain Tiles, Quartz Counters, Laminate Flooring, S/S Appl. W/O Bsmt With In-Law Potential, 3 Piece Bath & Wet Bar. Modern, Immaculate Home In Prestigious Stonehaven Close To Schools, Parks, Restaurants, Shopping, Transit , HWY 404, 400, Magna Centre & over 2400 SQF living space. Updated, Sparking Eat-In Kitchen With Porcelain Tiles, Quart Counters & Stainless Steel Appliances & W/O To Spacious Tiered Deck. Bright Main Floor Family Rm With Gas Fireplace. Large Master Suite With Updated, Modern 4 Piece Ensuite & Large W/In Closet. Prof Fin W/O Basement With 3 Piece Bath & Rec Room With Gas Fireplace & Large Bar Area. (id:61215)
17 Rangeley Drive
Toronto, Ontario
Excellent Location In Malvern. Available Immediately. This Residence Offer Comfort And Style.This Bright & Spacious Furnished Two Bedroom Basement Apartment With Private Entrance & Parking. Utilities Are Included Along With Private Laundry. Close To Park, Schools, T.T.C, Uoft, Centennial College, And Places Of Worship. It's Perfect For Families And Commuters Alike, With Easy Access Hwy 401, Shopping And All The Amenities. (id:61215)
2264 Courrier Lane
Mississauga, Ontario
Exceptional Opportunity as there is Potential to Sever into 2 lots! According to the City Planner,( 905-615-3200 ext. 5623) there is a extremely strong possibility that this impressive property could be severed into 2 lots, offering tremendous potential and maximizing the value of this rare oversized lot. The lot measures approximately 101.71 ft across the front, 146 ft on one side, 113.10 ft on the other, and 105.46 ft across the rear (as per attached survey). This spacious 2,204 sq. ft. 4-level backsplit with a double car garage is situated on one of the most desirable and prestigious streets in the area, surrounded by expensive high end homes. The possibilities for redevelopment or future investment are truly remarkable. The location offers easy access to major highways, shopping, parks, community centres, and all essential amenities. Builders and investors, this is an opportunity you won't want to miss. Act quickly! Survey available. (id:61215)
312 - 91 Townsgate Drive
Vaughan, Ontario
Welcome to 91 Townsgate Drive - A beautifully maintained 2-bedroom, 1-bath condo nestled in one of Vaughan's most desirable communities. ** Original Owner ** This bright and functional unit features a spacious, open-concept layout, large windows that offer an abundance of natural light, and a private balcony perfect for enjoying morning coffee or evening relaxation. The kitchen boasts ample cabinetry and counter space, while the generously sized bedrooms provide comfort and versatility ideal for small families, professionals, or downsizers. Enjoy the convenience of in-suite laundry, one underground parking space, and a well-managed building with fantastic amenities, including a fitness room, outdoor pool, tennis courts etc. Located just steps to TTC transit, parks, schools, shopping, and all the essentials. Minutes to York University, Promenade Mall, and major highways (407/400/7), making commuting a breeze. Don't miss this opportunity to own a fantastic condo in a vibrant and well-connected neighbourhood! (Floorplans in pictures) (id:61215)
3114 Searidge Street E
Severn Township, Ontario
Welcome to this stunning brand-new 3-bedroom home with a main-floor den, ideally located in one of Orillia's most sought-after new subdivisions. This modern build offers bright, open-concept living with high-end finishes throughout, perfect for families, professionals, or anyone seeking contemporary comfort.Enjoy a never-lived-in home complete with all-new stainless-steel appliances, pristine flooring, and upgraded fixtures. The versatile main-floor den is ideal for a home office, playroom, or guest space.With its spacious layout, stylish design, and a neighbourhood that's quickly becoming one of Orillia's most desirable, this home is truly move-in ready. Start the new year right-and spend Christmas in your brand-new home! (id:61215)
116 Castlegrove Boulevard
Toronto, Ontario
A Stunning, Bright Excellent Condition Sidesplit 4 Detached House In Sought After North York Parkwoods Neighbourhood, Spacious Layout Close To 1600 Sqft. Sunsplashed Southern Exposure, 4 Large Bedrooms, $$$ On Newer Renovation. Upgraded Kitchen With Newer S/S Appl,Granite Counter,Centre Island,Refinished Hardwood Floors Thru-Out, Pot Lights,2 Newer Bathroom,High Ceiling/Newer Vinyl Floor Basement Multifunctional.Private Lot Back Onto Rowena Park.Very Convenient Location,Close to Schools,Parkway Shopping Mall,Supermarket,Restaurants,Banks,Ttc,Hwy 401&404. (id:61215)
189 Dr Richard James Crescent E
Loyalist, Ontario
This is 3 Bedroom, 3 Bath Detached House in a Very Good Location Close Lakeshore.9Ft Ceilings On Main, Stunning Countertops In Kitchen And Planning Centre. Can Park Up To 2 Cars, Large SizeKitchen Stainless Steel Appliances, And Big Living Area. (id:61215)
81 - 670 Highway 7 East Avenue
Richmond Hill, Ontario
Absolutely best location in the Mall with natural light, neat the Richmond Hill Town Centre Entrance. Net lease excludes TMI. Lease includes utilities. (id:61215)
21 Scarboro Avenue
Toronto, Ontario
Beautiful 3 Bedroom, 3 Bathroom (main and second floor) home offering approx. 3400sq ft of living space. located in the sought after Highland Creek area, Ideal for Families and U of T students needing to share accommodations. Newly renovated kitchen with a large center island with sink and sitting section. An absolutely beautiful sunroom with picturesque window wall and vaulted wood ceilings. Upstairs you have 3 large bedroom and 2 Bathrooms just recently renovated. Primary bedroom fills the whole back of the house with newly renovated bathroom and large walkout balcony. Rooms are large and bright. Outdoor features a large deck for entertainment and relaxation. Walking distance to U of T and TTC. Minutes to highway 401 and schools. Tenant pays 70% of Utilities. (id:61215)
10 - 3077 Cawthra Road
Mississauga, Ontario
Welcome To This Beautiful 2 Bedroom, 2 Bath Corner Unit Condo Townhouse In Desirable Applewood Acres. Open Concept, Bright Unit With 9 Ft Ceilings. Large Windows. Modern Kitchen With Quartz Counters & Stainless-Steel Appliances. Open Balcony With Gas-Line. 2 Parking Spaces. Shows Very Well. Sellers Are Motivated. (id:61215)
1836 Bathurst Street
Toronto, Ontario
Charming Renovated and Newly Painted 2-Storey Home with Modern Amenities in the high-demand Cedarvale neighbourhood. Welcome to your new oasis! This charming 2-storey home features spacious living areas, including a large living room and dining room, perfect for entertaining family and friends. The convenient working kitchen is designed for efficiency and flows seamlessly into the dining area, making mealtime a joy. Step outside from the dining room onto a lovely deck that overlooks a serene garden, allowing for easy indoor-outdoor living. Enjoy the low-maintenance benefits of high-quality artificial grass, providing a lush, green space without the hassle of gardening. This home is ideally located close to the Eglinton LRT, making commuting a breeze, and is situated in the Cedarvale school district, perfect for families. Ready for you to move right in, this home has been freshly painted and is filled with natural light, creating a warm and inviting atmosphere. Don't miss out on the opportunity to own this stunning, turn-key home! Schedule a viewing today!.(PLEASE NOTE: Seller or agents make no representations or warranties as to the legality of the basement apartment.) The utilities and snow removal costs for the home shall be paid by the Landlord and passed on to the tenants. The basement is well-appointed with a living space that features a versatile area that can serve as a cozy living room or a bedroom, alongside two additional bedrooms for optimal comfort. Enjoy the convenience of a renovated 3-piece bathroom and a full-size stacked washer and dryer, making daily living a breeze. The kitchen area is thoughtfully designed and includes a table for two, perfect for casual dining. The basement is beautifully furnished.(No Pets Allowed) (id:61215)
21 Horning Drive
Hamilton, Ontario
Welcome to this spacious 3 bedroom semi-detached home in Hamilton's sought-after Fessenden neighbourhood - a welcoming community known for its mature trees, family-friendly streets, and convenient access to amenities. With over 2000sqft of total living space, this freshly painted home offers bright, inviting rooms and a layout that's both functional and comfortable. The large driveway provides plenty of parking, and private backyard with mature trees - just waiting for your personal touch. Whether you envision a garden retreat, outdoor entertaining area, or play space, there's room to make it your own. The basement adds versatile living space and is ready to be customized to suit your lifestyle - ideal for a recreation room, home office, playroom or gym. Ideally located near schools, parks, shopping, and major commuter routes, this home blends comfort and convenience in a mature, established neighbourhood. (id:61215)
100 Fiddleneck Crescent
Brampton, Ontario
Step into a beautifully finished basement featuring stylish and durable laminate flooring that adds both warmth and modern appeal. This spacious lower level offers a versatile layout, perfect for a cozy family room, home gym, office, or entertainment area-ideal for relaxing or hosting guests. Located in a prime and family-friendly neighborhood, this home is just minutes from schools, parks, shopping centers, restaurants, and public transit. With easy access to major highways, commuting is a breeze while still enjoying the comfort of a quiet, well-established community. Whether you're looking for functional space or a touch of luxury in the lower level, this basement delivers both comfort and convenience in an unbeatable location. (id:61215)
-3022 - 165 Legion Road N
Toronto, Ontario
Welcome to this fully furnished penthouse, boasting a bright, open-concept 1-bedroom, 1-bathroom layout in the popular California condos, just minutes from Lake Ontario. This top-level suite features 10ft ceilings and floor-to-ceiling windows, filling the space with abundant natural light. Enjoy spacious 65 sq. ft. balcony with beautiful views of the Escarpment, perfect for relaxing or entertaining. Inside, you'll find laminate flooring throughout and a sleek, modern open-concept kitchen designed for functional, stylish living. Fully equipped and move-in ready: this penthouse comes fully furnished and fully equipped, including kitchen essentials, cookware, small appliances, and everyday necessities-just move in and enjoy. California condos offers exceptional amenities including 24-hour concierge, indoor and outdoor pools, sauna, sky lounge, sky gym, theatre, garden, rooftop lounge, squash courts, and an aerobics and yoga studio. (id:61215)
621 - 61 Heintzman Street
Toronto, Ontario
Available Dec 1! 1 bedroom plus den condo unit with south-facing balcony and uninterrupted views located in a well-maintained sought-after building. Suite comes with one parking space and one locker. Bright, clean and recently painted, and includes all kitchen appliances and in-suite laundry. Building amenities include a gym, fitness room and library. Internet and hydro extra. Indoor and outdoor bike parking available. Enjoy a walkable urban lifestyle in the vibrant, sought-after Junction neighbourhood. Steps to amenities such as TTC subway and bus, groceries, variety of retail, medical and dental offices, delicious variety of restaurants, Junction Brewery, LCBO, the Stockyards, and a 20 minute walk or 10 minute bike ride to High Park. Everything you need is close by! Walk score: 96, Bike score: 90, Transit score: 74. (id:61215)
306 - 1285 Dupont Street
Toronto, Ontario
Welcome to your new home at Galleria on the Park, located at Dufferin & Dupont - one of oronto's most exciting and rapidly growing neighborhoods. This beautiful 1-bedroom suite features modern finishes, a stylish contemporary bathroom, integrated appliances, and soaring 12-ft ceilings with a large terrace, offering an exceptional indoor-outdoor living experience. Positioned just minutes from TTC transit, trendy café, dining, boutique ships, major retailers, and popular destinations like Yorkdale Mall and Dufferin Mall, you'll have everything you need right at your doorstep. This development is part of a master-planned community featuring multiple new residential towers, hundreds of thousands of square feet of retail, a state-of-the-art community Centre, and an expensive park - designed to elevate everyday living. Perfect for professionals, couples or anyone seeking style, convenience, and upscale urban living in the heart of the city. (id:61215)
206 - 448 Spadina Road
Toronto, Ontario
Located In The Desirable Spadina And St. Clair Ave W. Close Proximity To Shops, Restaurants, Ttc, And Much More! Newly Renovated Kitchen Featuring Stainless Steel Appliances And Quartz Countertops. Modern Pot Lights Throughout. Additional $150/Month Fixed Rate Utilities Including Heat And Water. Hydro Separate Including Fridge, Stove, Washer/Dryer Combo, and Microwave Oven. (id:61215)
467 Stirling Avenue S
Kitchener, Ontario
Exceptional opportunity to own a legal triplex generating $7,000 in monthly rental income! This well-maintained property offers three fully self-contained units, each with its own private entrance, kitchen, and in-unit laundry, ensuring complete independence and functionality for all occupants. The home includes a spacious 3-bedroom garden suite, along with two additional bright and well-laid-out units in the main dwelling. All units are currently rented to reliable tenants, and tenants are willing to stay or can provide vacant possession, giving buyers full flexibility based on their needs-whether you're an investor seeking turnkey income or an end-user looking for mortgage-helping potential. Located in a high-demand neighbourhood close to schools, parks, transit, and amenities. A rare, turnkey investment with strong cash flow, long-term stability, and excellent future upside. (id:61215)
1901 - 3240 William Coltson Avenue
Oakville, Ontario
Brand New 2 Bed, 2 Bath condo WITH TWO underground parking spaces, one with ELECTRIC CAR CHARGER! Be the first to call this fully upgraded, modern condo, complete with the latest technology including motorized blinds, HOME! On the 19th floor with views overlooking greenspace and Toronto's shores of Lake Ontario, this is one of the best in the building. (id:61215)
34 - 68 First Street
Orangeville, Ontario
Charming Brand New 3-Bedroom Townhome Nestled in the Heart of Orangeville! Featuring 9ft Ceilings,Open-Concept Layout, Wood Flooring, Stainless Steel Appliances, Two Balconies, Large Windows and Stylish Finishes No Carpet Wood Flooring Throughout Balcony Off The Master Bedroom Ensuite Bath & Balcony On Main Floor With Deck. Conveniently Located Near Essential Amenities. Shops, Schools, Parks, and Groceries. This Townhouse is the Ideal Blend of Luxury and Convenience! Excellent Location & Opportunity (id:61215)
1 - 216 Seaton Street
Toronto, Ontario
A beautifully reimagined residence where modern design meets timeless character. This impeccably renovated ground level apartment sits within a unique, restored historic building and offers the perfect blend of style, comfort, and convenience - just steps to George Brown St. James Campus, TMU, and the Eaton Centre. 3D Virtual Tour Available. Inside, soaring 9+ ft ceilings, exposed brick throughout, and luxury vinyl plank flooring in every room create an inviting backdrop for the bright, open-concept living space. The apartment comes fully furnished, featuring a queen bed in the primary bedroom and a double bed in the second bedroom, along with Whirlpool stainless steel appliances, pot lights throughout, and carefully curated finishes.The home is also equipped with multiple security features, including secure buzzer entry, enhanced building access controls, and well-lit common areas for added peace of mind. Monthly cleaning service (excluding bedrooms) is included for truly effortless living. Enjoy shared outdoor space, with secured parking available for $100/month. High-speed in-suite internet is included for an additional $100. A rare opportunity to live in a refined historic setting with every urban convenience at your door. (id:61215)
41 Valleyview Road
Kitchener, Ontario
This newly renovated condo is the perfect spot for any individual or couple who wants to be close to everyday essentials & easy access to major highways. Step into a bright, open-concept living space featuring a brand-new custom kitchen. Laundry room including a brand new washer, dryer. This interior unit stays cool in the summer and warm in the winter. ( Some Photos are digital staged ) (id:61215)

