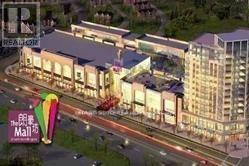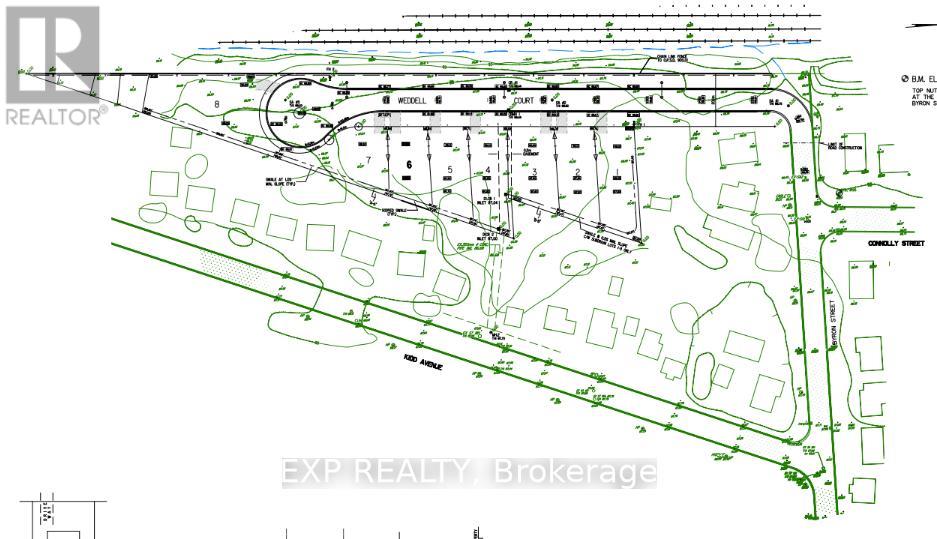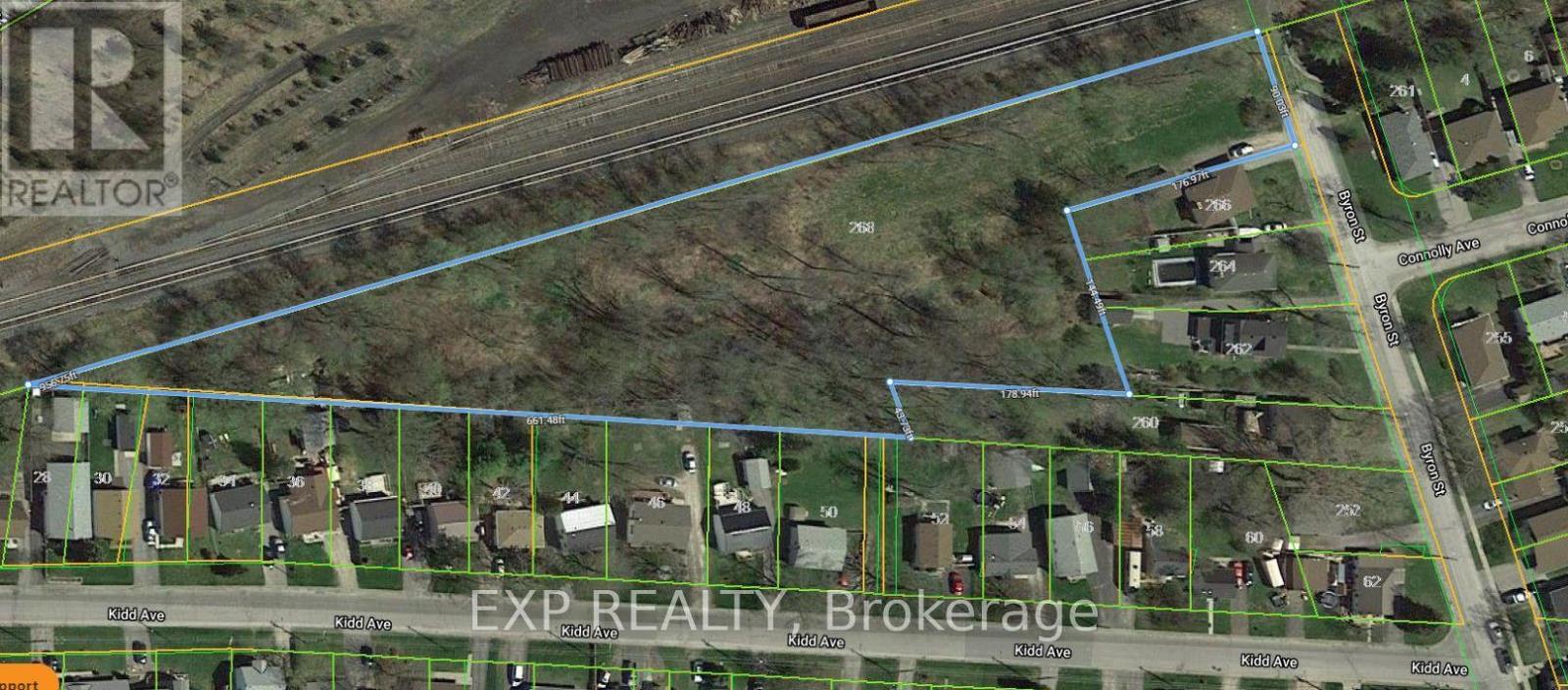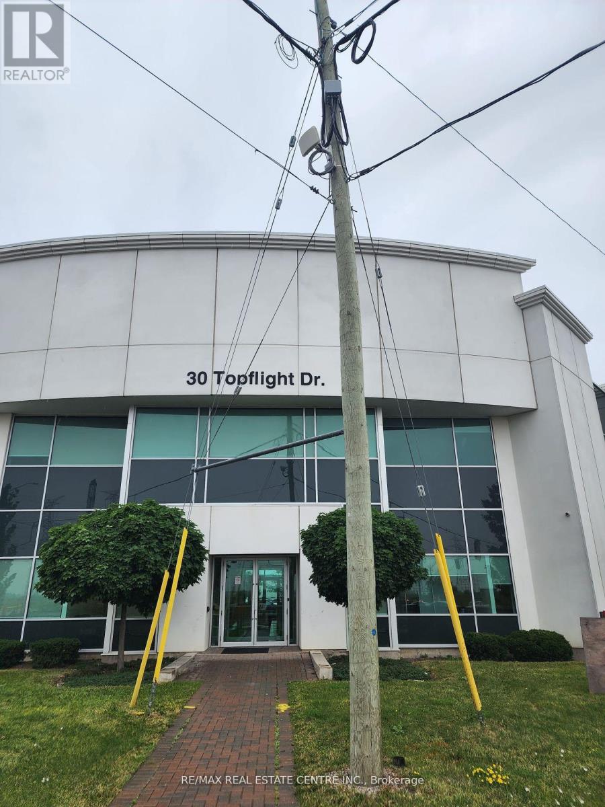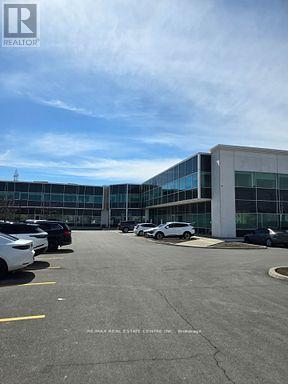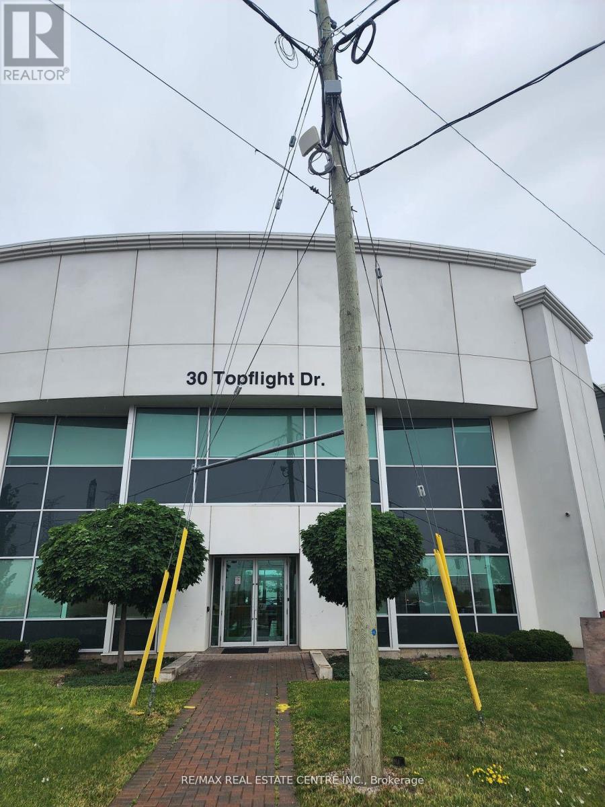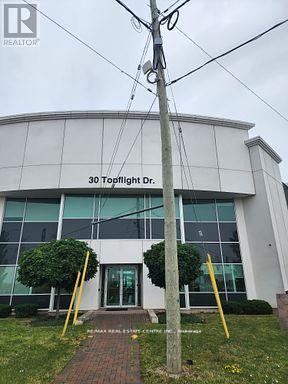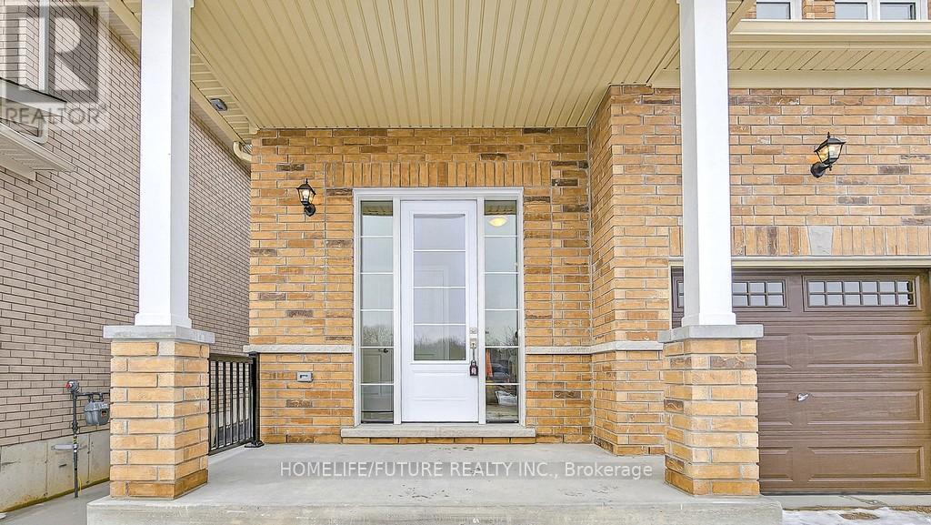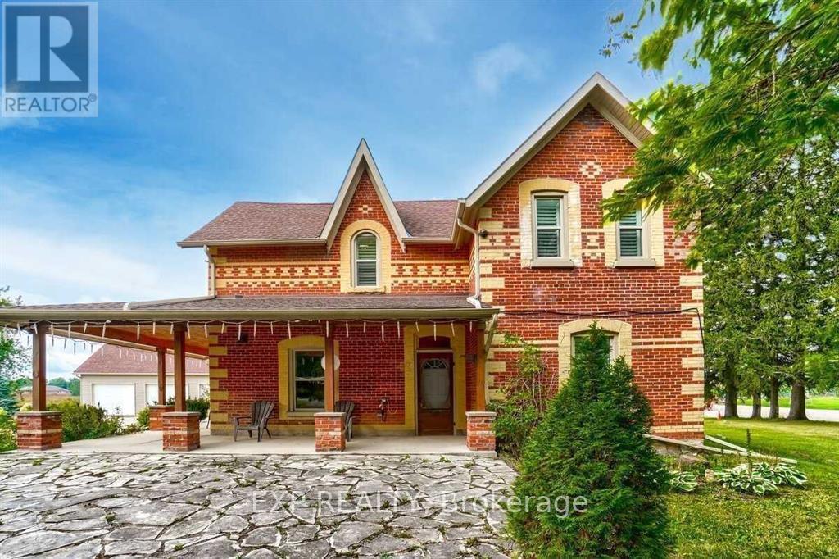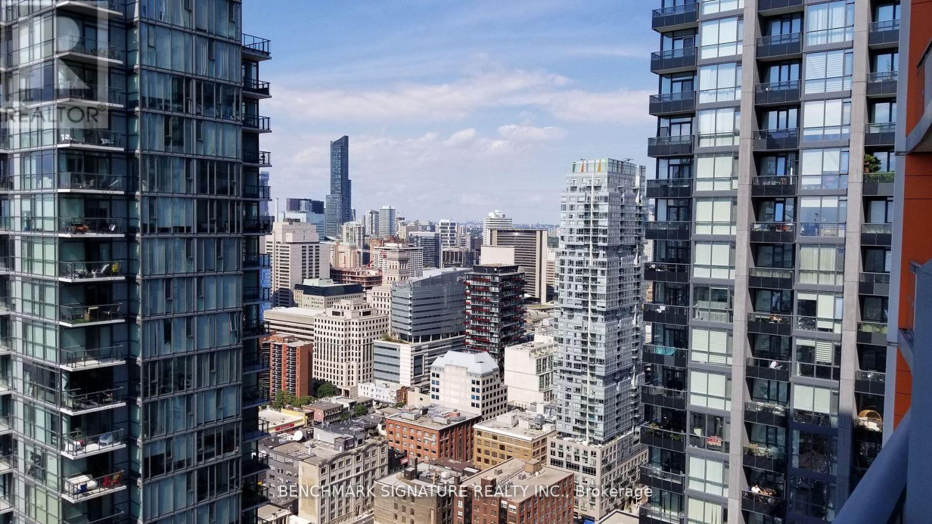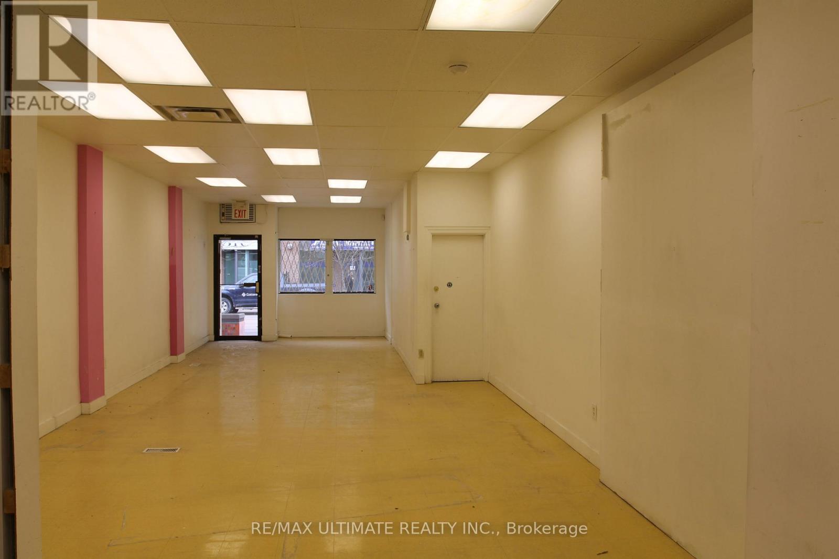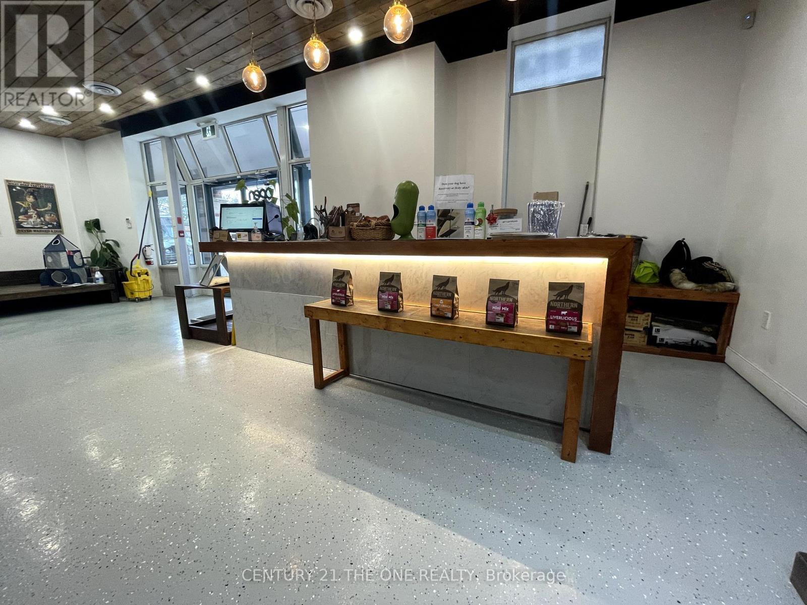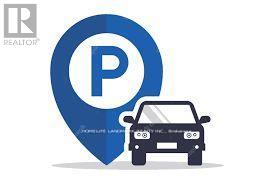Team Finora | Dan Kate and Jodie Finora | Niagara's Top Realtors | ReMax Niagara Realty Ltd.
Listings
11 - 11 Royalton Lane
Collingwood, Ontario
Experience the Four-Season Lifestyle in Georgian Bay! This well-maintained end-unit townhome offers the perfect blend of full-time living, a weekend retreat, or a rental investment. With over 1,600 sq. ft. of living space, this home is designed for comfort and convenience. Main Floor: Spacious and bright with an eat-in kitchen, open-concept layout, and maple hardwood floors in the living room, featuring a cozy gas fireplace and a walkout to a private deck. Upper Level: Newly updated staircase leads to two generous bedrooms, with ensuite bath and modern flooring. Lower Level: A finished walkout basement opens to a serene, tree-lined backyard, making it an ideal in-law suite with a 4-piece bath. Prime Location Enjoy year-round activities just moments away: skiing, hiking & biking trails, golf, marina access, shopping, and dining. Don't miss out on this fantastic opportunity! (id:61215)
2363 - 8339 Kennedy Road
Markham, Ontario
Excellent Location. Great Opportunity Of Huge Potential Indoor Mall Above T&T Supermarket At The South Unionville Square. 2nd Level Retail Unit, Good For Many Retail Or Service Use. Easy Access To Public Transportation, Close To New Kennedy Centre, Go Train Station And Highway 407. Ample Indoor / Outdoor Parking. (id:61215)
268 Byron Street
Quinte West, Ontario
Wow...PRICED TO SELL! Prime Investment Opportunity! Offer Welcome Anytime * Attention Builders and Investors! Potential for 33 residential units under Bill 23 * GAS, CITY WATER, & SEWER are already available at the lot line! Located in TRENTON, this expansive 2.686-acre COMMERCIAL LOT, situated at the corner of Sidney St & Kidd Ave, is DRAFT PLAN APPROVED for 8 detached homes, with a Concept Plan for 11 detached homes.LOCATION: In a highly sought-after neighborhood, this lot is just minutes from schools, the hospital, the picturesque Trent River, the YMCA, Highway 401, downtown, and CFB Trenton. Don't miss your chance to develop something extraordinary in Trenton! Act fast... (id:61215)
268 Byron Street
Quinte West, Ontario
Wow...Prime Investment Opportunity * Offer Welcome Anytime * PRICED TO SELL! Attention Builders and Investors! With the potential for 33 residential units under Bill 23! GAS, CITY WATER, & SEWER are already available at the lot line! Located in TRENTON, this expansive 2.686-acre COMMERCIAL LOT, situated at the corner of Sidney St & Kidd Ave, is DRAFT PLAN APPROVED for 8 detached homes, with a Concept Plan for 11 detached homes.LOCATION: In a highly sought-after neighborhood, this lot is just minutes from schools, the hospital, the picturesque Trent River, the YMCA, Highway 401, downtown, and CFB Trenton. Don't miss your chance to develop something extraordinary in Trenton! Act fast... (id:61215)
1053 Wellington Street
Chatham-Kent, Ontario
Various Sizes And Configurations Available, From 1000+ To 24450+ Sf. Red Roof Warehouse 4000 sf.+, side unit 2000 sf. Owner Is Open To Customer Requests/Designs. (Rent May Vary). Totally 47K+ Sf Standalone Industrial Warehouse With Only Portion Occupied. Partial Occupied, See Floor Plan Zone D,E And Front Office For Lease. Location Near Us 100Km Away, Easy Access To 401. M1,Steel Frame Construction. 20 Feet Ceiling, Total Site 4.4 Ace, Industrial Power 3 Phase,3000A, 600V, 12600V Transformer On-Site (id:61215)
8a - 30 Topflight Drive
Mississauga, Ontario
Brand-new, pristine professional office space for sale at the prime intersection of Hurontario and Topflight Dr in Mississauga available for the first time! Ideally situated with the new LRT line right outside and ample parking, this space is perfect for lawyers, real estate offices, or other professional services. Just one block from the Brampton Court, it features abundant windows that fill the space with natural sunlight, creating a bright and inviting workspace. The layout includes three private offices and a spacious boardroom. EXTRAS: All measurements and taxes to be verified by the buyer and/or buyers agent. This unit is part of a new condo conversion, with an application in progress, subject to approval from the City of Mississauga. Please refer to the attached Schedule C for more details. Please note : Listed Price is Per Sqaure Feet. (id:61215)
2a - 30 Topflight Drive
Mississauga, Ontario
This modern, fully finished office space is strategically located near major highways (401 & 407) and the newly developed LRT line, offering excellent connectivity and accessibility. Designed for professional services, the space includes three private offices, a boardroom, a welcoming reception area, and a modern kitchenette, perfect for lunch and coffee breaks. Large windows allow ample natural light, creating a bright and productive work environment. With plenty of parking available for clients and employees, the office is just minutes from key business hubs and courthouses, making it an ideal choice for legal and professional service firms. EXTRAS: All measurements and taxes are to be verified by the buyer and/or buyers agent. This unit is part of a new condo conversion, with an application in progress, subject to approval from the City of Mississauga. Please refer to the attached Schedule C for more details. Please note : Listed Price is Per Sqaure Feet. (id:61215)
5a - 30 Topflight Drive
Mississauga, Ontario
This Modern, Fully Finished Office Space Is Strategically Located Near Major Highways (401&407) And The Newly Developed LRT Line, Ensuring Excellent Connectivity And Accessibility. Ideal For Professional Services, The Space Features 4 Individual Office, Boardroom, A Welcoming Reception Area, And A Kitchenette. Ample Natural Light Streams In Through Large Windows, Providing An Inviting And Productive Environment. With Ample Parking Available For Clients And Employees, This Office Is Conveniently Located Just Minutes Away From Key Business Hubs And Courthouses, Making It Perfect For Legal And Professional Service Firms. ** EXTRAS ** All Measurements And Taxes To Be Verified By Buyer And/Or Buyer's Agent. The Unit Is Part Of New Condo Conversion. Application In Progress, Subject To Approval From City Of Mississauga. Please Refer To Attached Schedule C For More Information. Please note : Listed Price is Per Sqaure Feet. (id:61215)
7 - 30 Topflight Drive
Mississauga, Ontario
This modern, luxurious furnished office space is ideally situated near major highways (401 & 407) and the newly developed LRT line, offering exceptional connectivity and accessibility. Perfect for professional services, the space includes five private offices, a boardroom, a welcoming reception area, and a kitchenette. Large windows allow ample natural light to create a bright and productive work environment. With plenty of parking available for both clients and employees, this office is conveniently located just minutes from key business hubs and the courthouse making it an excellent choice for legal and professional service firms. Note: If needed, this unit can be easily combined with Unit 9 to accommodate larger space requirements ( Unit 9 is 1583 sqaure feet). Please note : Listed Price is Per Sqaure Feet. (id:61215)
10 - 30 Topflight Drive
Mississauga, Ontario
New And Pristine Professional Office Space For Sale At The Intersection Of Hurontario And Topflight Dr. In Mississauga. This Is The First Time It Is Being Offered! Conveniently Located With The New LRT Line Right Outside And Ample Parking Available. Ideal For Lawyers, Real Estate Offices Or Any Other Professional Use. Just One Block From Brampton Court. Abundant Windows Provide Plenty Of Natural Sunlight, Creating Bright And Welcoming Workspace. ** EXTRAS ** All Measurements And Taxes To Be Verified By Buyer And/Or Buyer's Agent. The Unit Is Part Of New Condo Conversation. Application in Progress, Subject to Approval From City Of Mississauga. Please Refer To Attached Schedule C For More Information. Please note : Listed Price is Per Sqaure Feet. (id:61215)
263 - 7777 Weston Road
Vaughan, Ontario
Fantastic New Kiosk Unit In New Building In Heart Of Vaughan. Centro Square Is A Commercial Center Consists Of Two Residential & One Commercial Building. Set Up Your Own Business. (id:61215)
263 - 7777 Weston Road
Vaughan, Ontario
Fantastic Brand New Kiosk Unit, To Be Built, In New Building In Heart Of Vaughan. Centro Square Is A Commercial Center Consists Of Two Residential & One Commercial Building, Set Up Your Own Business. (id:61215)
6087 Sheba Drive
Ramara, Ontario
Welcome To 6087 Sheba Dr, This Gorgeous Piece Of Land Is Ready for you. This 101.61 Ft. X 300 Ft. 30,000 Sq. Ft. Lot Is Minutes To Lake St John, Airport, Rama, And The Beautiful Town Of Orillia. Original Owner Since 1991. We Have Plans And Drawings For A Home, And An Application Form And A Certificate Of Approval To Install A Class 2-6 Sewage System (From 1991) (id:61215)
33-34 - 35 Cedar Pointe Drive
Barrie, Ontario
2010 s.f. of excellent retail or office space in Cedar Point Business Park. Additional 337 s.f mezzanine at no additional charge. Close to bus routes. Signage & Exposure Facing Hwy 400. Pylon sign additional $40 per month, per sign. $16.50/s.f./yr + tmi $8.58/s.f./yr. Tenant pays utilities. (id:61215)
250 O'neil Street
Peterborough, Ontario
Pre - Construction Homes for Sale in Peterborough. New Homes in Peterborough, Ontario. New Construction Neighborhoods in Peterborough. Trails of Lily Lake Community. Maplewood Homes, Experience Home Builder You Can Trust. Peterborough is a growing rural municipality of approximately 55,700 Residents. Located within an hour and half drive from Toronto. Pre - Construction is a Perfect way to buy a new home in Peterborough that has everything you are looking for. With New Builds, you get to make all the choices and create the new home of your dreams. Whether you are looking for a Detached Home or Townhouse, You will find what you are looking for in Peterborough. 250 O'Neil St, is a Model Of "Rose". One Of the Best Layout and 2074SF Size. Lot # 235. Premium Corner Lot.(43Feet to 108Feet). All Brick and Stone Exterior. 4 Bedrooms and 3.5 Bathrooms. Single Car Garage. Second Floor Laundry. Coffered Ceiling in Dining Room. - To Be Built - Closing Date Would be approximately 6 Months. (id:61215)
437028 4th Line
Melancthon, Ontario
You Have Found Your Dream Home! Gorgeous Renovated Victorian Home On 21 Sprawling Acres On A Paved Road, Just Minutes To Downtown Shelburne. GeoThermal Heating/Cooling- Beautifully Decorated With Neutral Colors, Master Bedroom With Ensuite Bathroom, Hardwood Floors Throughout, Lots Of Natural Light, Finished Basement, 2nd Floor Laundry, 3- Car Detached Garage With Huge Extra Room Above It, Workshop, Lovely Porch To Watch The Nature, Upgraded Insulation! Sure To Impress Anyone. Honeywood Loam Soil, Perfect For Growing Potatoes And Other Crops, Lovely Home, Truly Well Cared For. This Is A Must See Property! Ready To Move In And Enjoy Country Life At Its Best. No Disappointments Here/ Ground Source Heating/Cooling +Heat, Recovery Ventilation/ Central Air, Central Vacuum, Garage Door Openers/ Amazing Property In Move In Condition. (id:61215)
3503 - 21 Widmer Street
Toronto, Ontario
Welcome to Cinema Towers! The heart of entertainment district! Location is extremely convenient, only steps from TTC station/street cars. Easy to access area with restaurants, shopping, banks and theatre. This studio suite is spacious on high floor with 9ft. ceiling. Unobstructed north view with floor to ceiling windows. Kitchen equipped with high grade appliances. Definitely one of the best areas in Downtown Toronto! (id:61215)
102 Crumlin Crescent
Brampton, Ontario
This newly renovated basement apartment, located right across from the mount pleasant Go station is perfect fora student , young professional couple. Close proximity to schools, grocery stores and transit. (id:61215)
1190 Queen Street W
Toronto, Ontario
High Traffic Retail Unit With 17' Of Frontage Along Busy Queen W. Located Amongst Unbelievable Residential Density + Explosive Population Growth As Well As Nearby Well Known Restaurants, Nightlife (Gladstone & Drake Hotels) And Trendy Boutiques Within Toronto's "Coolest" Neighbourhood. This Unit Has Great Signage And Branding. Lower Level Space Is Approximately 546 Square Feet. Garage At The Back Of The Property Is Aproximately 214 Square Feet (id:61215)
8299 County Road 169
Severn, Ontario
Great Development Opportunity In The Growing Area Of Washago, Located Just Off Of Hwy. 11. Cleared Area For A Proposed 1200 SF Commercial Building With a 1200 SF 2nd Floor Residential Apt., According to Severn Township. Water & Sewer Available Across The Street. Legal Entrance Permit To County Rd. 169 Has Been Registered. You Have The Convenience of Bus Service To Toronto and a Proposed Train Service To Toronto In 2024/2025. Great Location, Close To Casino Rama. Passenger Rail Service To Resume Mid 2020's, 13 Stops From Cochrane To Toronto With a Stop In Washago - A Short Distance From The Property. Endless Opportunities (id:61215)
409 - 4689 Jane Street
Toronto, Ontario
Great Investment or Perfect Starter Home! Welcome to this spacious and well-maintained 2-bedroom apartment offering approximately 940 sq. ft. of comfortable living space. Ideal for first-time home buyers or investors alike, this unit combines convenience, value, and location. The functional layout features bright and airy rooms with plenty of natural light, creating a warm and inviting atmosphere throughout. Enjoy the ease of urban living with everything you need just steps away - York University, parks, schools, shopping, and restaurants are all within walking distance. Commuting is a breeze with easy access to TTC, the 407, 400, and the new subway expansion, connecting you to the rest of the city in minutes. This unit also includes underground parking and a locker, providing both comfort and security. Whether you're looking to settle into your first home or make a smart investment in a growing neighborhood, this apartment offers an incredible opportunity. Don't miss out on this fantastic value - book your viewing today! (id:61215)
191 King William Street
Hamilton, Ontario
Multi Use Main Floor Unit In Downtown Hamilton, Private Direct Access From 2 Main Intersections (King William And Ferguson) Can Be Used For Office, Daycare, Private School, Etc. A Lot Of Storage Space. (id:61215)
8 - 1089 Kingston Road
Toronto, Ontario
This business is ready for immediate takeover. All systems, processes, and operations are in place, allowing for a seamless transition for the new owner. No need to build from scratch; simply step in and start reaping the rewards.Enjoy the benefits of a loyal and diverse customer base that has been cultivated over the years. With a reputation for quality products/services and exceptional customer service, you can capitalize on existing relationships while expanding your reach.Stand out in the market with the exclusive advantage of no direct competition in the area. This strategic positioning allows for a stronger market presence and the opportunity to capture a larger share of the local customer base.Situated in a desirable location, this business enjoys high visibility and accessibility, contributing to its success. Take advantage of the foot traffic and community engagement that comes with being in a prime spot. Current owner can provide professional training. **EXTRAS** Don't miss out on this rare opportunity to own a turnkey business with a solid foundation and a competitive edge.4Years Lease Remainingn+ 5yrs Optional. Newly Renovated. All Information Provided By Seller. Buyer And Buyer's Agent To Verify (id:61215)
50 Wellesley Street E
Toronto, Ontario
A Great Opportunity To Own A Parking Spot at this prime location! This additional parking space can add value to your property. Buyer must own a condo unit in the building to purchase this parking spot. (id:61215)


