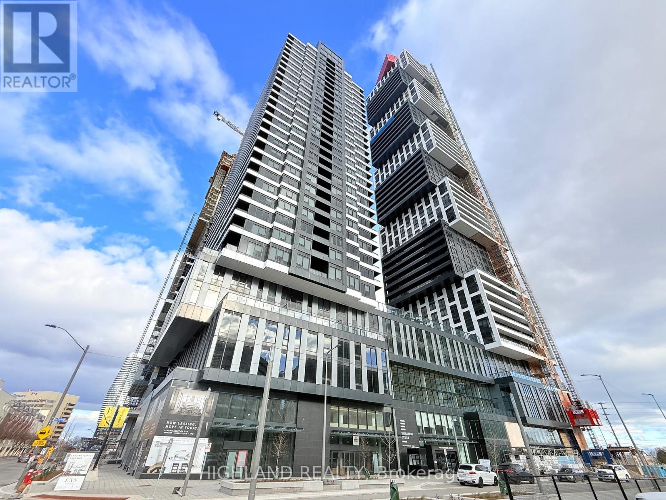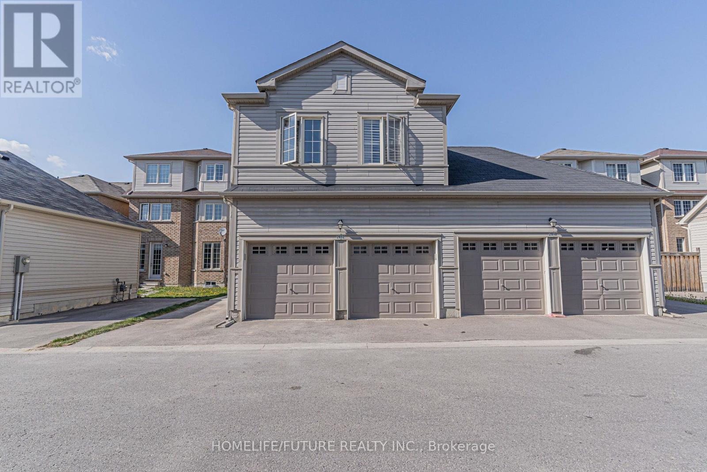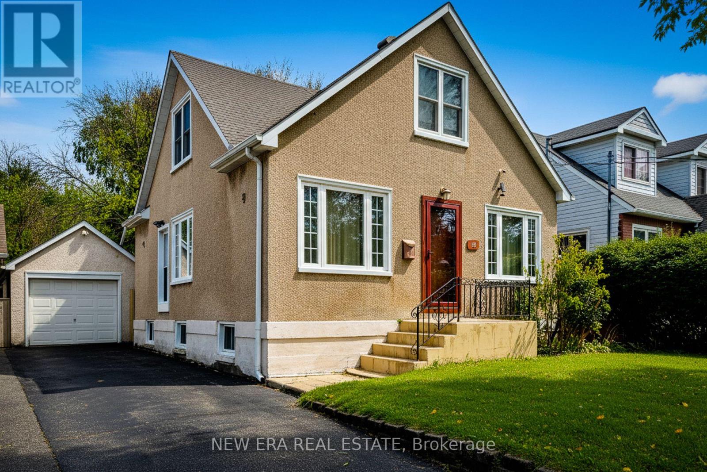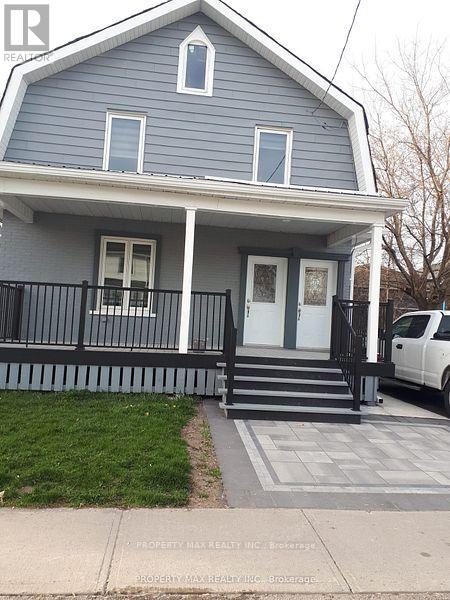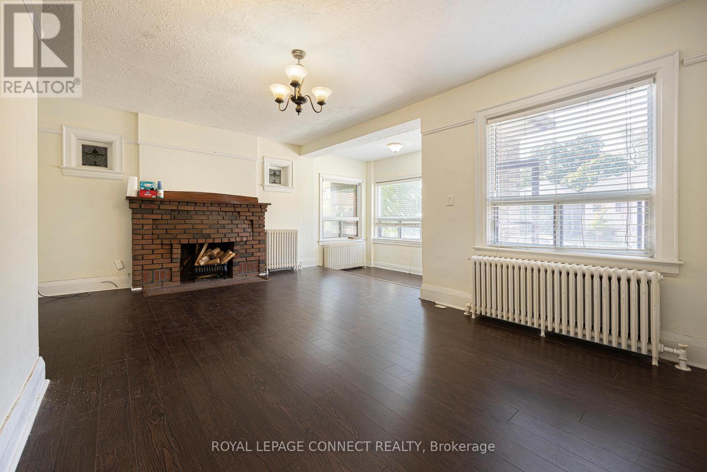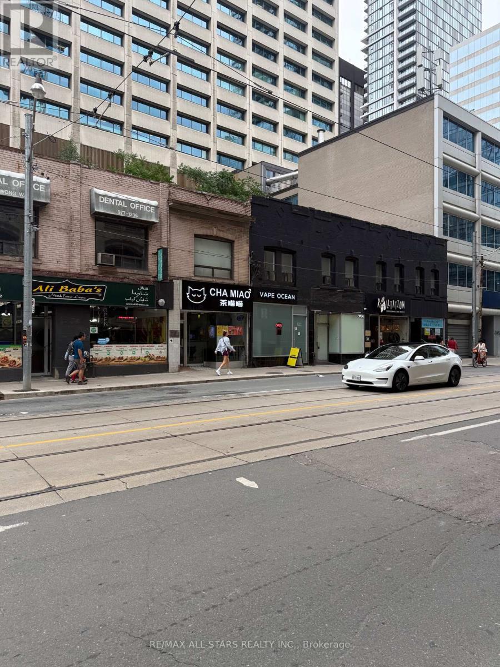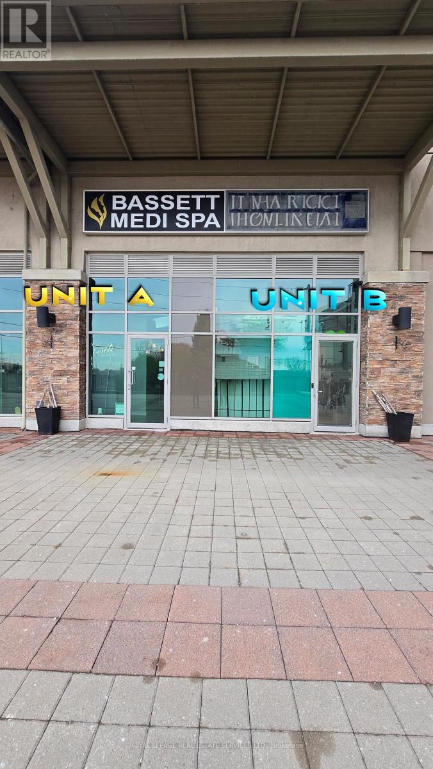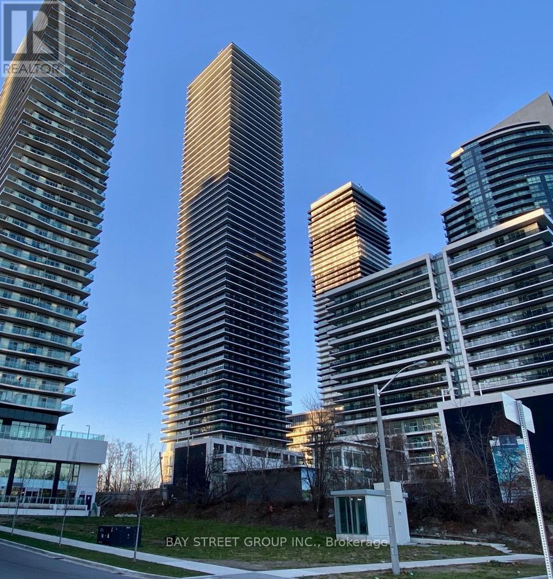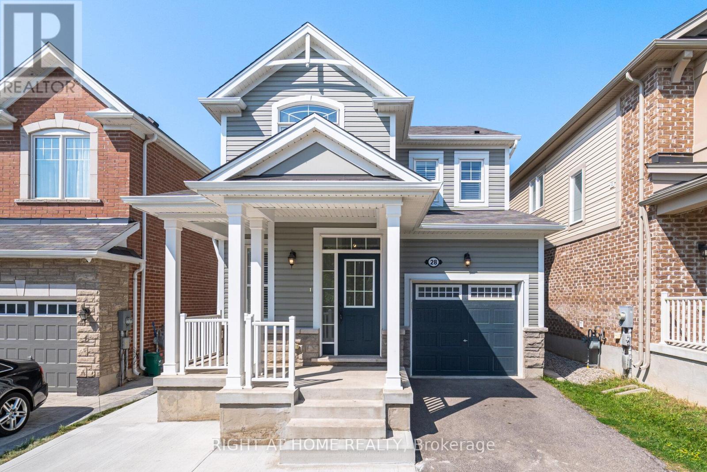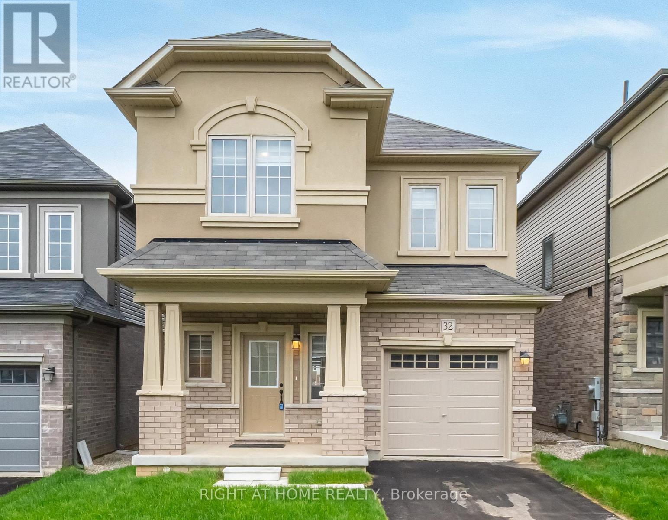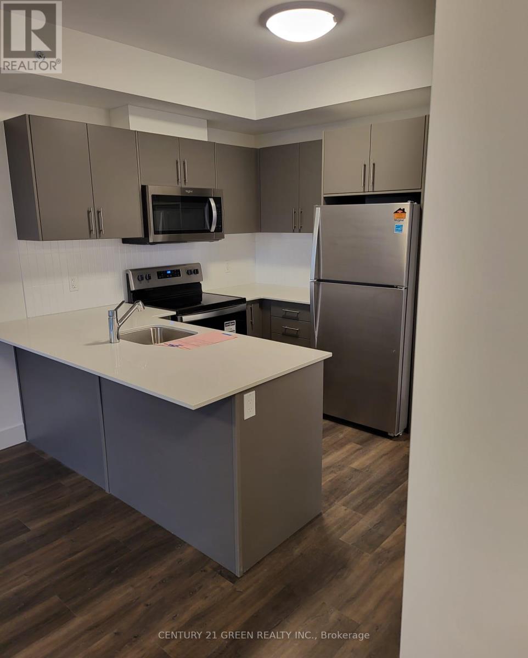Team Finora | Dan Kate and Jodie Finora | Niagara's Top Realtors | ReMax Niagara Realty Ltd.
Listings
3209 - 4015 The Exchange Street
Mississauga, Ontario
ONE BED , HIGH-LEVEL FLOOR, A beautiful modern 1-bedroom condo in the heart of Mississauga! Experience urban living at its best at EX1, just steps from Square One, Celebration Square, fine dining, and vibrant city life. This bright, open-concept suite features a custom kitchen with quartz countertops, built-in stainless-steel appliances, and 9-ft smooth ceilings. Enjoy resort-style amenities and geothermal heating/cooling for year-round comfort. Conveniently located near transit, Sheridan College, parks, and major highways, this stylish home offers the perfect blend of modern luxury and an unbeatable location. (id:61215)
2812 Donald Cousens Parkway
Markham, Ontario
Sun Filled Beautiful Detached Coach House Offers One Good Sized Bedroom With Closet, Modern Kitchen With Stainless Steel Appliances & Central Island, Open Concept Grate Room, Contemporary Laminate Floor Through Out, Surrounded With Large Windows And California Shutters, Ensuite Laundry, Inside Staircase, Central AC, Central Heating & Private Parking Pad. Close To Schools, Steps To YRT, Hwy 407, Banks, MS Hospital, Shopping Center, Library, Cornell Community Centre, Parks & All Other Amenities. Tenant Pays 25% Of The Utilities (Hydro, Gas & Water). Tenant Liability Insurance Is A Must. Garbage Removal, Snow Removal On Tenant's Parking Area, Coach House Entrance is Tenant's Responsibly. $100 Refundable Key Deposit. (id:61215)
38 Haig Street
St. Catharines, Ontario
Welcome to this charming 2-storey detached home in St. Catharines, nestled on a spacious deep lot. This inviting residence features 5 bedrooms, making it perfect for families. The expansive family room is ideal for gatherings, while the separate dining room offers a great space for entertaining. The updated kitchen boasts beautiful granite countertops, stainless steel appliances, ample cupboard space and a stylish tiled backsplash. Upstairs, you'll find 3 cozy bedrooms and a 4-pc main bathroom. The finished basement, complete with a separate entrance, adds even more versatility with 2 additional bedrooms. Step outside to your private backyard retreat, featuring mature trees, patio, shed and a gazebo-perfect for relaxation and outdoor activities. The single-car detached garage provides extra storage and parking convenience. Situated close to schools, parks, highway access and all major amenities, this home combines comfort and convenience. Don't miss out on this fantastic opportunity! (id:61215)
Unit 2 (2nd Floor) - 14 Burton Street
Belleville, Ontario
This beautifully renovated duplex offers two spacious three-bedroom units, perfect for comfortable summer living. Each unit features a brand-new modern kitchen with sleek finishes, all-new washrooms, stylish laminate flooring, and upgraded electrical wiring for safety and reliability. Enjoy the convenience of separate utilities with individual electricity and water submeters-no shared bills. The home is equipped with new high-efficiency furnaces and air conditioners to keep you cool through the summer months. Outside, you'll find a private driveway that fits up to three cars, a spacious backyard ideal for relaxing or entertaining, and a new, larger front porch perfect for enjoying warm evenings outdoors. Move-in ready and designed with quality and attention to detail, this duplex is a must-see for anyone seeking a fresh, modern space to call home this summer. (id:61215)
Unit 1 - 14 Burton Street
Belleville, Ontario
Discover your next home in this beautifully renovated main-floor two-bedroom unit, thoughtfully designed for modern living. The spacious layout features a brand-new kitchen with sleek finishes, all-new washrooms, and stylish laminate flooring throughout. Upgraded electrical systems ensure safety and reliability, while the new high-efficiency furnace and air conditioner provide comfort in every season. Each unit has its own electricity and water submeters, giving you full control of your utility costs. Outside, enjoy a private driveway accommodating up to three cars, a large backyard ideal for summer gatherings, and a new, larger front porch perfect for morning coffee or evening relaxation. Move-in ready and finished with exceptional attention to detail, this unit offers the perfect blend of comfort, style, and practicality. (id:61215)
#main - 184 Livingstone Avenue
Toronto, Ontario
Bright & Spacious Main Floor Apartment in Briar Hill-Belgravia! Welcome to your new home - a sun-filled, inviting main floor apartment in the heart of Briar Hill-Belgravia! This spacious suite features a large living area with a charming fireplace focal point (decorative), expansive windows, and sleek laminate floors throughout, creating a warm and welcoming atmosphere. The eat-in kitchen offers plenty of cupboard space, a ceramic tile floor, double sink, built-in dish rack, and a convenient gas stove - perfect for home cooks who love to entertain. Enjoy two generously sized bedrooms, each with large windows that let in natural light and easy-care laminate flooring. The updated 4-piece bathroom includes full ceramic tile, a stylish vanity, and extra storage space for your essentials. Private front entrance plus a rear walkout to the shared laundry area and backyard - ideal for relaxing or enjoying a morning coffee outdoors. Located just minutes from the TTC, Eglinton West Subway, and the new LRT (Oakwood Station), this home offers easy access to downtown and beyond. You're also a short stroll from trendy restaurants, cozy cafes, bars, shops, and everyday conveniences along Eglinton West. Additional Details: Tenant pays 60% of utilities. Parking is available for just $356/year. Don't miss this bright, comfortable space in a vibrant neighbourhood - perfect for anyone looking for style, convenience, and great value! (id:61215)
Unit B - 205 Dundas Street W
Toronto, Ontario
For Sublease - 205 Dundas Street West, Unit B, TorontoRetail Space | Approx. 350 Sq. Ft. | Downtown TorontoPrime ground-level retail unit available for lease at Dundas Street West and University Avenue, right in the centre of downtown Toronto. This functional, compact space offers direct street exposure, a large display window, and strong visibility-ideal for small retail or service-based businesses looking for steady foot traffic and a manageable footprint.Property HighlightsProminent street exposure with a full display window along Dundas Street WestHigh pedestrian visibility in a dense retail, institutional, and commercial corridorSteps to Toronto Metropolitan University, major hospitals, office towers, and key amenitiesQuick access to Dundas Subway Station, streetcar routes, and major transit linksConsistent daytime and evening foot traffic from surrounding residential and employment nodesImmediate possession available, subject to landlord consentCR zoning allowing a variety of small-scale retail and service uses. A great opportunity to secure a well-located, highly visible retail space in one of Toronto's busiest and most accessible downtown neighbourhoods. (id:61215)
14 A - 1235 Bayly Street
Pickering, Ontario
Discover this turnkey spa/beauty clinic space in the heart of Pickering's San Francisco by the Bay development, offering approximately 700 sq ft of prime ground-level retail with direct street exposure and prominent signage opportunities. The modern interior layout features private treatment rooms, a welcoming reception area, a washroom, and plumbing-ready sinks, making it ideal for wellness professionals, medical aesthetics massage therapy, boutique services, or similar ventures. Surrounded by high-rise condos, townhomes, and bustling retail, it's just steps from the Pickering GO Station and Hwy 401 for unbeatable accessibility. Zoned x103 (RH-MU-2) in Pickering, which permits a wide range of commercial uses including retail stores, restaurants, offices, personal service shops (perfect for spas), medical offices, financial institutions, convenience stores, and more-ensuring flexibility in a thriving community with strong local demand. Nestled in a well-managed, secure environment with 24-hour security, this unit ensures safety and convenience for tenants and clients alike. Available immediately and can be leased separately or in combination with the adjacent cannabis-ready space (Unit 14B, approx. 480 sq ft) for a total of 1,034 sq ft in one shell-divided by a code-compliant wall with separate accesses, offering high-quality finishes and turnkey potential for expanded operations. Explore my other listings! Tenant pays electricity. (id:61215)
3807 - 70 Annie Craig Drive
Toronto, Ontario
Breathtaking Views Overlooking The Ontario Lake!1Bedroom+Den with 2 Full Bathrooms And One Parking One Locker. Den with Sliding Door Can Be Used As 2nd Bedroom. Modern Kitchen with S/S Appliances, Centre Island, Back-Splash & Quartz Counter. Luxury Amenities: Fitness Room, Yoga Studio, Sauna, Party Room with Bar, Outdoor Pool, Sun Deck, BBQ Area, Guest Suites & 24Hr Concierge. Walk Out The Door To Enjoy The Lake & The Humber Bay Park! Minutes From Downtown, TTC & Much More! *** Photos were taken prior to the current tenants move-in. (id:61215)
28 Pickett Place
Cambridge, Ontario
Finished Basement with In-Law Suite! Absolutely Stunning Fully Upgraded Detached Home Situated In Desirable River Mills. Easy to Park 4 Cars! Elegant Cottage Exterior Feel with High Quality Stone Finish. 7 Inch Wide Hardwood Main Floor & Upstairs Hallway. 9Ft Ceilings & Gas Fireplace On Main Floor. Soaring 8Ft Doors Throughout. 3 Bedrooms Upstairs + Extra Bedroom/Office Room On Main Floor! Chef Style Kitchen with Extended Cabinets, Quartz Counters, Tiled Backsplash, Double Undermount Sink, Stainless Steel Appliances & a Breakfast Bar. Upstairs Laundry, Oak Stairs. All Spacious Bedrooms W/ Luxury Carpet. Both Full Washrooms With Quartz Counters & Tiled Showers. Large Ensuite W/ Glass Stand-Up Shower. Basement is a Newly & Fully Finished in 2025 In-Law Suite with a Bedroom, Kitchen, Huge Walk-in Closet, and Two Living Areas! New Concrete Work in 2025 Beside Driveway, Walkway Beside House, and Oversized Backyard Patio, Perfect for an Outdoor Gazebo & Outdoor Furniture! Fully Fenced! The Neighborhood Park is Literally a 1 Minute Walk From the House! Highway 401 Exit is Easy to Get to in 5 Minutes, Costco is a 7 Minute Drive, This Location is a Great In-Between Cambridge Core & Kitchener Border, Milton is a 25 Minute Drive. Don't Miss Out on this Great Opportunity! (id:61215)
32 George Brier Drive W
Brant, Ontario
FINISHED IN-LAW SUITE BASEMENT - Everything You Need & Ready in This 2 Year New Detached 4+1 Bedroom & Den 3.5 Bathroom Home Approx 2900 Sqft Finished Living Space + Additional & Professionally Finished Basement with a Permit! 2 Kitchens! In-Law Suite Basement! Upgraded Stucco & Stone Front Elevation. 9 Foot Ceilings on Main. Spacious Foyer Entrance With Huge Coat Closet & Modern Niche Space For Decorative Furniture Designing! Direct Access to the Garage From Foyer. Kitchen with Huge Island with Breakfast, Lots of Solid Oak Cabinets, Microwave Insert Space, with Stainless Steel Appliances. Main Floor Has 2 Living Spaces + a Dinette Spacious Enough for a Large Dining Table. Elegant 12x24 Tiles. Custom Sheer Shade Throughout Entire Home, Large Glass Sliding Door to a Relaxing Backyard Deck. 4 Very Spacious Bedrooms Upstairs. Master Bedroom Features a Huge L-Shaped Walk-in Closet and a 4 Piece Bathroom with a Soaker Tub, Stand-Up Shower with a Glass Entrance, And Vanity with Tons of Counter Space. All Closets with Upgraded Doors. Convenient 2nd Floor Large Laundry Room. The Basement is Ready for You & Finished with an Additional Kitchen, Huge Living Space, Bedroom, 1 Full Bathroom with Integrated Stacked Laundry & Huge Pantry/Storage! Literally a 2 Minute Drive to the Highway 403 Exit! All New Plazas Just Finished Construction with Everything You Need Including Dollarama, Home Hardware, Tim Hortons, Burger King, Anytime Fitness, Tons of Restaurants, Pet Stores, Brant Sports Complex & More! This Home is Located at the very South Tip of Paris, only a 5 to 10 Minute Drive to All Amenities in Brantford, including Lynden Mall & Costco! Home Under Tarion Warranty, Buy with Confidence! (id:61215)
313 - 103 Roger Street
Waterloo, Ontario
Introducing an Immaculate, never before occupied 1 Bedroom, 1 Bathroom middle unit spanning over 604 sqft. This residence features an open-concept layout graced with expensive windows that flood the space with an abundance of natural light. The modern kitchen is equipped with stainless steel appliances, quartz countertops, a built - in microwave and stylish vinyl flooring throughout. The bedroom includes a convenient walk in closet, of Step out onto the spacious balcony and indulge in the breathtaking sunsets. Furthermore the prime location of this property is just minutes away from the Go-Station. Google office, University of Waterloo, Wilfred Laurier University, Grand River Hospital and a variety of other amenities, making this excellent residence even more enticing. (id:61215)

