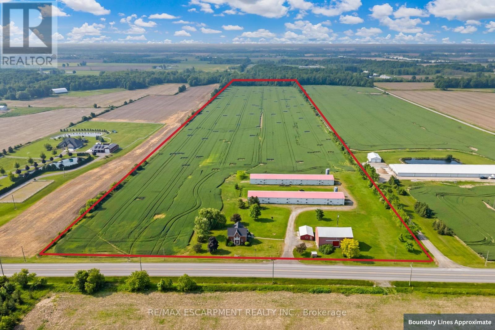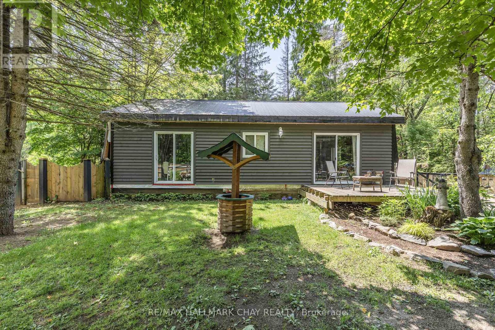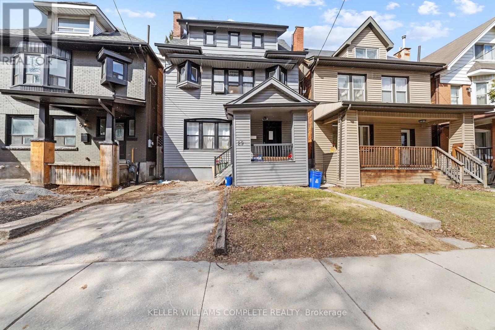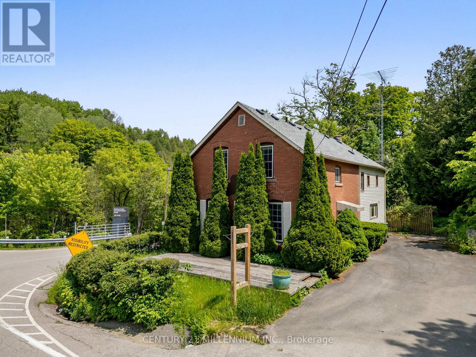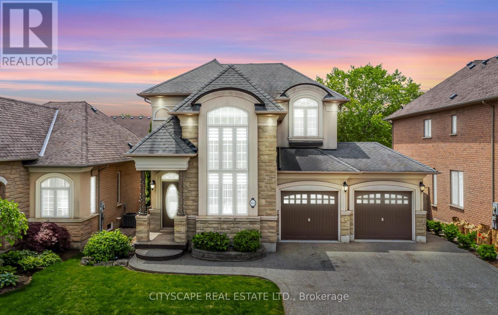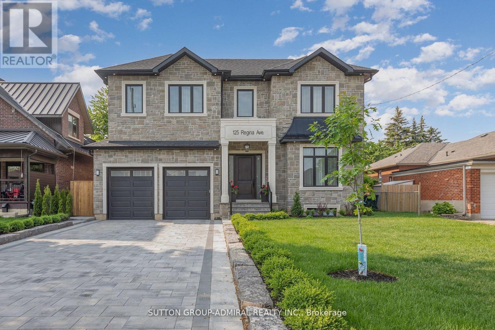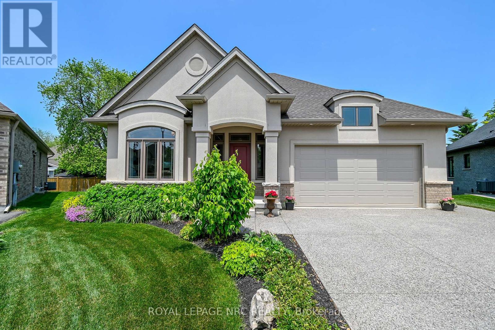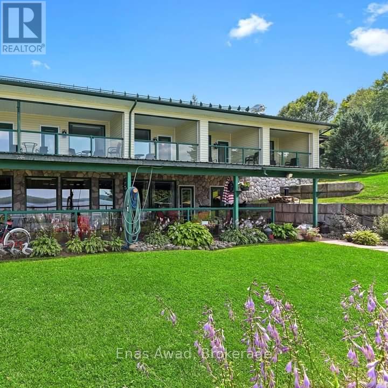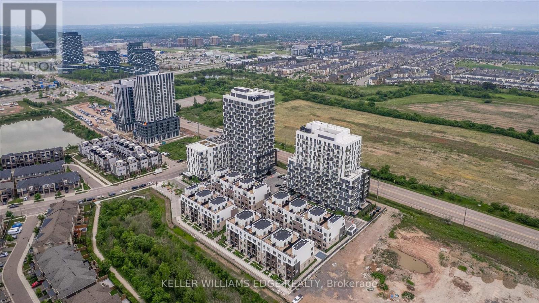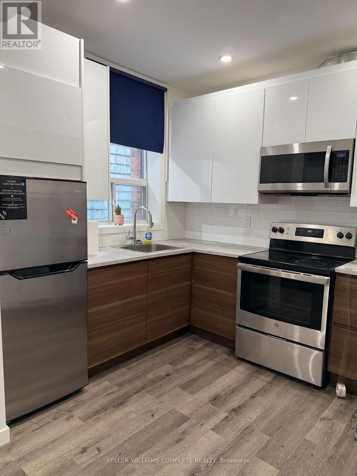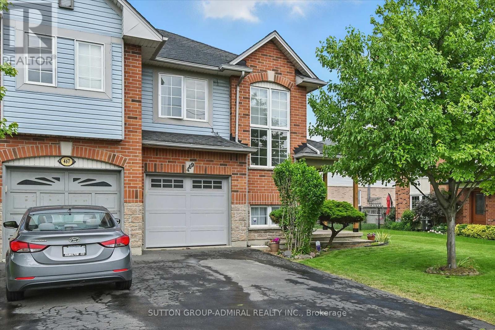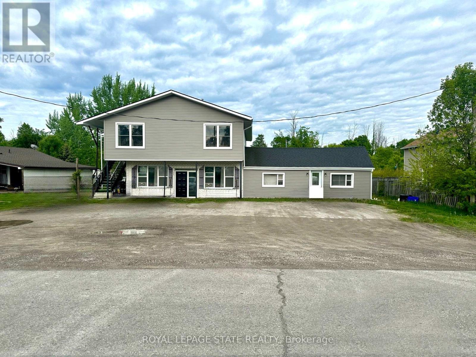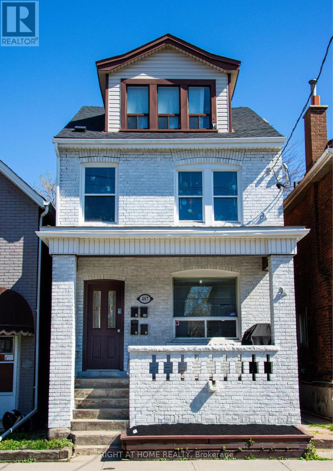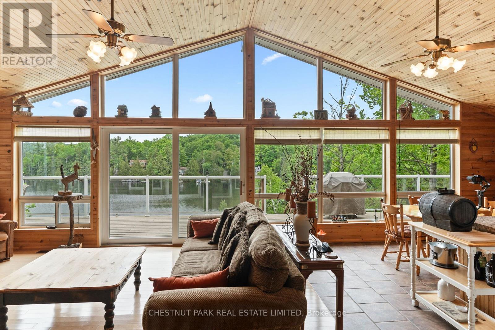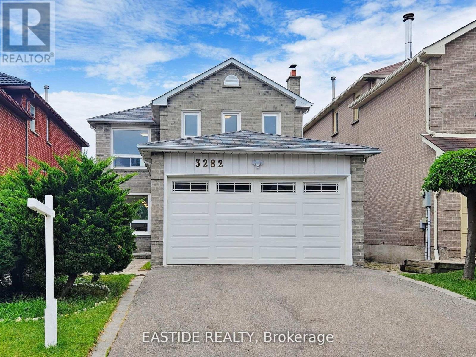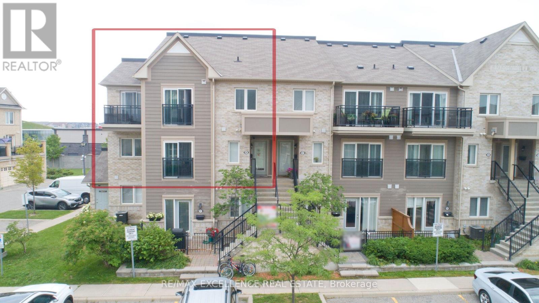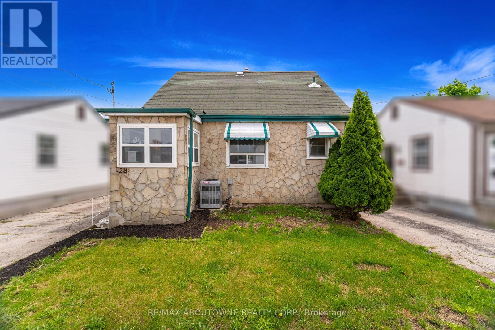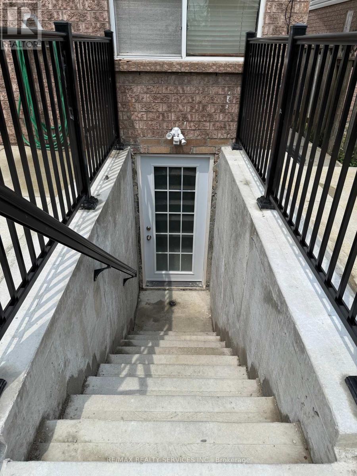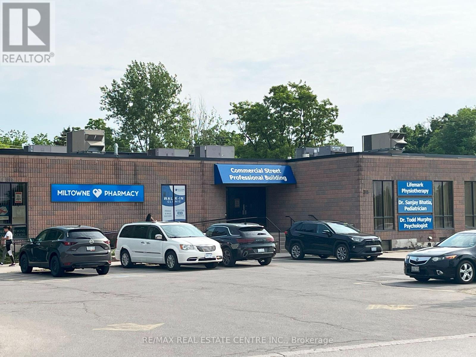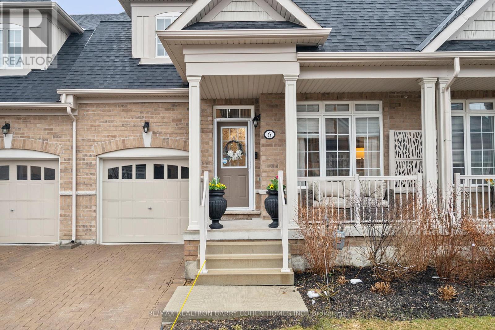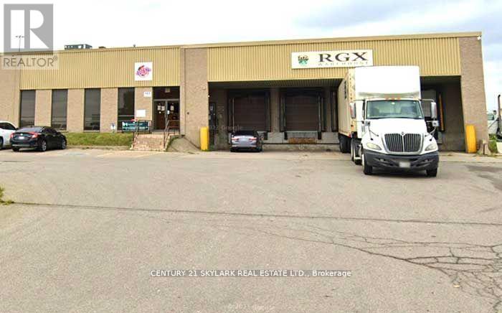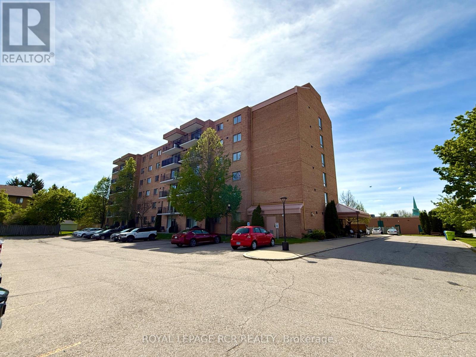Team Finora | Dan Kate and Jodie Finora | Niagara's Top Realtors | ReMax Niagara Realty Ltd.
Listings
4932 Fly Road
Lincoln, Ontario
Welcome to this 52 acre farm right in the heart of Niagara, located just minutes to Beamsville and easy QEW access. Approximately 42 acres of workable farmland and 5 acres of bush. The property includes a number of outbuildings including a 60' x 32' bank barn with a concrete floor, hydro and well water plus a 24' x 24' lean-to used for equipment storage. Two 230' x 40' metal sided poultry barns with concrete floors are fully equipped with feeding, system, watering system, ventilation system and natural gas heat. A detached triple car garage comes equipped with hydro, concrete floor and garage door opener. Alarm system for the poultry barns located at the house in the sun room. Diesel back-up generator. One drilled well near the road and another drilled well by the south poultry barn services the barns. The home is a well kept 1.5 storey, fully brick farmhouse featuring 2170 square feet and 5 bedrooms. An eat-in kitchen presents oak cabinetry, a peninsula with seating and laminate flooring. A spacious main floor bedroom has oak parquet flooring could also be used as a formal dining room. A carpeted living room leads up to the second level. A large primary bedroom has laminate flooring, 2 double closets and a ceiling fan. The 4-piece bathroom has ceramic tile flooring, a BathFitter tub/shower and a linen closet. Laundry located in the basement. Unfinished basement with stone foundation. Shingles were replaced approximately 5 years ago. (id:61215)
1465 Falkenburg Road
Muskoka Lakes, Ontario
A quaint bungalow nestled on just over 2 forested acres awaits! This little gem has beautiful gardens, a fenced yard within the mature treed lot, wrap around deck and garden / storage sheds along with a detached garage, which features a workshop area too. The kitchen has been nicely refreshed and features a cozy dining area, all overlooking the forest. Primary bedroom has a walkout door to a future front patio - perfect for morning coffee! An unfinished basement with walkout offers opportunity for improvement and additional living space. This is a great starter home, ideal for those downsizing or for the nature enthusiast looking for a weekend retreat in Muskoka. The homeowner has created beautiful trails through the forest with a charming bridge across a tranquil little creek and thoroughly enjoys walking and dirt biking here. Come have a look at this home, see the lovingly maintained gardens and enjoy a stroll through the woods while you're considering this one! (id:61215)
29 Gibson Avenue
Hamilton, Ontario
Nestled in the heart of Hamilton's Gibson neighbourhood, this fully renovated multi-plex is a rare turnkey investment opportunity. Every detail has been meticulously updated, including brand-new electrical, plumbing, and windows, ensuring modern efficiency and peace of mind. Each unit boasts stunning new kitchens and bathrooms, complemented by fresh paint and sleek pot lights throughout. The basement has been fully waterproofed with a sump pump installed, while exterior upgrades include new eavestroughs, downspouts, and leaf guards for long-term durability. All appliances have been replaced since 2020, and a convenient coin laundry box adds additional income potential. With an owned hot water tank and a roster of triple-A tenants in place, this property is an exceptional addition to any investors portfolio. Don't miss this opportunity to own a hassle-free, high-performing asset in one of Hamilton's thriving communities! (id:61215)
815 Forks Of The Credit Road
Caledon, Ontario
A rare opportunity to own a piece of Caledon history with built-in business potential! Welcome to 815 Forks of the Credit Road once home to the beloved Cool Scoops Ice Cream Parlour, this charming 4-bedroom, 3-bathroom residence blendshistoric character, modern comfort, and versatile zoning that allows for approximately 20% commercial use perfect for a small retail or home-based business, studio or boutique venture. Nestled in the heart of Belfountain, a picturesque village known for its scenic beauty and vibrant tourism, this property is surrounded by conservation lands, drawing nature lovers, cyclists, skiers, equestrians, and outdoor enthusiasts all year round. And all this, less than an hour from Toronto. Step inside and discover spacious living areas filled with warmth and personality, including a finished 3rd level family room that could be a spacious 4th bedroom. The 2nd level includes the Primary Bedroom with 5-pce en-suite, 2 additional bedrooms with a 4-pce bath & a quiet sitting area with built-in shelving - perfect for a library & reading nook or a puzzle table. The main level features a large Eat-In Kitchen & Living Room that opens onto the Backyard Deck. The ice cream parlour was at the front of the house with its own entrance & front deck for revelers to enjoy the scenery. The room we have called the dining room can be used either for the business or as a separate dining room for the home. Thoughtful features like a Generac backup generator provide year-round peace of mind. Whether you are dreaming of a family home with a creative twist, a live/work setup, or a weekend retreat with business potential ,this one-of-a-kind property offers it all. The property is in the Greenbelt and is under Niagara Escarpment Commission and Credit Valley Conservation Authority. (id:61215)
194 Tawny Crescent
Oakville, Ontario
Welcome to the Gorgeous Model Home Built By Rosehaven In a Very Prestigious, Family Friendly and Sought-after Neighbourhood of Lakeshore Woods In South Oakville. No detail has been overlooked with exquisite hardwood flooring, custom staircase, and Paved Interlock backyard/driveway. With Over 3200 Square Ft Of Living Space Across The 3 Floors. An Open Concept Gourmet Kitchen, Breakfast Bar And Walkout To The Deck And Backyard. Steps To The Lake And Many Nature Trails. Double Car Garage And A Large Driveway. Master bedroom retreat offers large walk in closet & outstanding 5pc ensuite bath. Decent Sized 2nd And 3rd Bedrooms And A Large Den With A Common Washroom Complete The 2nd Floor. Professionally Built Finished Basement Is Complete With A Large Rec/Entertainment Area, 4th Bedroom, And A Full Bathroom With Shower. Premium Landscaping In Front & Rear Yards. Steps To Lake Ontario, parks, And Trails. Easy access to highways and GO Train. Shows Wonderfully, Come See For Yourself! (id:61215)
125 Regina Avenue
Toronto, Ontario
Executive Home, Timeless design 6 Practical Layout of about 6000 sg of livable apace on 3 levels. Premium size lot (55'X132"), 4+l beda & 6 Batha, Perfect Home for Fantly enjoying time together, Main Floor Features Chefs inspired kitchen /room for everyone. N/0 to South Facing Back Yard w Mature Trees, W/I Pantry, server aria w/and dishwasher, Sun filled Family Room w/Fireplace 6 B/Is, Open Living & Dining Rooms Great For Hosting, Mine Rack/Display with 2 Wine Coolers, Home Office with B/1s. 2nd Floor will Amaze you With High Ceilings & Skylight, Luxury Primary Bedroom Suite W/O to South Jacing Balcony, Dream of W/I Closet, SPA 11ke Ensuite. All secondary Bedrooms With M/I Closets 4 Ensuite Bathrooms, Heated Floors in every washroom. Lower Level 4 2nd Bedroom with in floor heating. SPA Like Stean/Shover in Basement.R/I For Home Theater, Full Sire Garage with Car Lift, EV Charger & epoxy Tieor. (id:61215)
11 Emily Lane
Pelham, Ontario
Fonthill location on a private cul-de-sac. Quality Built by Lucchetta Homes, a spacious pie shape lot. Open concept plan 2-bedroom, 2-bathroom bungalow, elegance, with a splash of modern charm. Spacious foyer with a front den/bedroom with double doors, white oak stairs with glass railings. Modern gourmet kitchen design including glass doors, under cabinet LED lighting, kitchen pantry. Living room with 8' high sliding doors, extra tall windows, upgraded fireplace. Primary bedroom with ensuite bathroom with a floating modern style cabinet, two sinks, oversize window. Many upgrades throughout including upgraded lighting, main bathtub/ tiled shower. All Quartz counters including tiled backsplashes in the kitchen and laundry. Laundry room with custom laundry cabinets. Beautiful tiled and engineered wood flooring throughout. Basement features cold cellar, 5' wide concrete stairs walk-up from the basement with a wide 42" door. Upgraded 38" x 69 1/2" large basement windows for future bedroom or rec room. Double car garage with man door entrance, exposed aggregate double concrete driveway. 17' 3" x 10' 8" pressure treated deck with stairs to the back yard. Walking distance to the Steve Bauer trail, minutes to town, schools, close to parks and easy access to Highway 20 and the QEW. 30 minutes to St. Catharines or Niagara Falls, enjoy our best golf courses and Niagara's finest wineries. Flexible closing date available! Come and see for yourself! (id:61215)
188 Village Street
Hastings Highlands, Ontario
For Sale by Owner. Resort Property on Baptiste Lake.6 Beautiful Furnished Apartments This property has enormous potential for increased income, or owner/occupied resort home.Currently the top 4 units are rented short-term vacation rentals.Large Lower walk-out rented to quiet, long-term tenants.Rear lower unit rented long-term to on-site Maintenance Manager.2 docks, with infrastructure in place for 2 additional docks.Many water-access cottagers on lake, potential for renting dock space for them.3- 1 Bedroom Units, all with decks with glass railings with beautiful lake views.Units have a murphy bed for additional 2 guests.1- 2 Bedroom Unit with open concept kitchen/dining/living area. Lake-front views off two upper decks, one off the Master Bedroom. Also has murphy bed for sleeping up to 6-8 with pullout couch.Beautiful grounds, flower beds, bbq area, and firepits overlooking the lake.Perfect for swimming and water activities.Paved parking, year-round paved road access.10 minute drive from Bancroft, with LCBO, Canadian Tire and several grocery stores.Sunsets across the lake are incredible.Snowmobile trail access all winter to groomed trail system.Great fishing and boating.Public boat launch adjacent to property, easy access to the lake.New owner could potentially live in the large unit and continue to rent the other units.Whole home propane generator.New large hot tub with lake views.2 car attached garage.Gas heat and air conditioning in all units.The Large Lower walk-out apartment was a well-performing restaurant in the past, can easily be converted back to a restaurant from an apartment -Asking $2,299,000 (id:61215)
1210 - 335 Wheat Boom Drive
Oakville, Ontario
Experience modern living in this stylish one-bedroom suite, perfect for first-time buyers, investors, or those looking to downsize. Located in Oakvillage, one of North Oakvilles most sought-after communities, this well-designed condo features 9 ft ceilings, floor-to-ceiling windows, and an open-concept layout that seamlessly blends the living, dining, and kitchen areas. The spacious U-shaped kitchen boasts granite countertops, stainless steel appliances, ample storage, and a large breakfast bar. Enjoy the convenience of in-suite front-load laundry and a full 4-piece bathroom. Step out onto the east-facing balcony to enjoy scenic views of West Oakville and a southern glimpse toward the lake. Smart home features include keyless entry, thermostat control, security monitoring, and remote visitor access. Amenities include a fitness centre, party room, BBQ area, bike storage, and visitor parking. One underground parking space, a designated locker near the parking area, and high-speed internet are included in the condo fees. Water is metered separately. (id:61215)
1a - 590 Main Street E
Hamilton, Ontario
Adorable main floor apartment located on a major bus route making it perfect for those using public transit. Clean and updated unit with a spacious bedroom, 4pc bathroom and a beautiful kitchen. Laminate flooring throughout. Parking may be available for an additional fee. Available August 1st (id:61215)
469 Dewitt Road
Hamilton, Ontario
A rare opportunity to own this executive, end unit freehold townhouse filled with natural light. Steps to Lake Ontario with magnificient views from the master bedroom and the deck. Direct access to garage. Convenient Location with easy access to Highways, nearby parks, trails, schools Edgewater Marina, coveted Newport Yacht Club. (id:61215)
1572 North Shore Drive
Haldimand, Ontario
Excellent investment opportunity. Residential 4-plex conveniently located minutes to town and shopping, amenities, and restaurants. 3 units have been renovated - unit 3 & 4 have laundry. Separate gas/hydro meters. All units occupied. (id:61215)
487 Cannon Street E
Hamilton, Ontario
Welcome to this meticulously maintained 4-unit investment property, offering exceptional cash flow and long-term appreciation potential. Featuring three 1-bedroom units and one 2-bedroom unit, this turnkey asset generates $52 860 in annual gross rent with very low operating expenses; investors can achieve great positive cash flow, a rare find in today's market! Tenants are paying market rents and in good standing, ensuring stable, hassle-free income. Recent updates include a new roof and fence (2018), interior waterproofing, new concrete walkway, plumbing upgrades, window replacements, door updates, and tree trimming see the full list of improvements in the attachments. With extensive maintenance completed, this is a prime, low-maintenance investment in a high-demand rental market. Upside potential exists with interior cosmetic updates, making this an ideal opportunity for savvy investors looking for both immediate income and long-term growth. Financials attached. Offers welcome anytime! (id:61215)
1601 Claude Brown Road
Minden Hills, Ontario
Create lasting family memories on beautiful Bob Lake in the heart of the Haliburton Highlands! This well-loved, Viceroy-style 3-bedroom cottage is fully winterized and features an open-concept layout ideal for gatherings, plus a bright sunroom with breathtaking lake views. Cozy up by the woodstove after a day outdoors, or enjoy meals on the expansive deck overlooking the sparkling water. The property offers elevated, panoramic views with a thoughtfully designed stair system leading to a clean, deep shoreline and two docks ideal for swimming, lounging, or launching your kayaks, paddle boat, and canoe (all included!). Located on a year-round municipal road, this well-maintained retreat is set up for four-season enjoyment. A place to relax, explore, and build cherished cottage traditions for years to come. (id:61215)
3282 Dragon Drive
Mississauga, Ontario
Updated Top to Bottom. This 3+3 Bedroom 3+1 Bathroom Home is Like New & Includes a Rentable 3 Bed Basement Unit with Separate Entrance! The Renovated Kitchen is Spectacular with Custom Cupboards, Backsplash, Stainless Steel Appliances, Quartz counters & Floor tiles. The Home in the Heart of Mississauga, Fantastic Fairview Community. This Quiet Community with Great Schools, Amenities, Transit, Parks & Easy Access to the Downtown Core, Square One Mall, Hospital, Highways and GO Train. (id:61215)
86 - 60 Fairwood Circle
Brampton, Ontario
Client RemarksStunning*End Unit Stacked Townhouse,3+1 Bedroom/3Washroom Corner Unit Spacious & Lot Of Natural Lights In A Desired Neighborhood. Well Maintained Home open Concept Kitchen, Primary Bedroom With Walk in Closet, Ensuite. Walk out To Beautiful Balcony 2.43m X 1.82. Laminated Flooring, Quartz Countertop, Many Upgrades .Excellent Location,2 Min To Hwy 410 &Trinity Mall. Steps Into Bus Stop Bramalea, Fresh co, Library, Walking Distance To Public ,Elementary & High Schools, Splash-Parks (id:61215)
128 Cross Avenue
Oakville, Ontario
Welcome to 128 Cross Avenue, a beautifully updated two-storey, 3-bedroom, 2 full bathroom detached home located in the vibrant heart of Oakville. This inviting property is ideal for anyone looking to combine comfort, style, and unbeatable access to transit and local amenities.Inside, the home has been tastefully renovated throughout. The kitchen features a fresh modern design with a stylish backsplash and updated cabinetry, making it a delightful space to prepare and enjoy meals. Both full bathrooms have experienced a remodel, offering contemporary finishes and practical layouts.This location is truly exceptional. Just a short walk to the Oakville GO Station, providing easy and efficient commuting to Toronto and across the GTA. You're also minutes from an excellent range of nearby amenities, including Oakville Place Mall, Whole Foods, Fortinos, Starbucks, the LCBO, and a wide variety of restaurants, cafés, and fitness studios.This detached home offers flexibility and comfort in a highly desirable, commuter-friendly neighbourhood. (id:61215)
69 - 601 Shoreline Drive
Mississauga, Ontario
Amazing Opportunity of 3 Bedroom + 3 Washrooms- Condo Townhome. This is an Elegant, Beautiful, Bright, Spacious & Well Decorated Upgraded Townhome in one of the most sought-after High Park Village Neighborhoods. Modern upgrades include updated Kitchen W/Custom Quartz Counters & W/O Balcony. Near all amenities - Minutes to School, Shopping, Parks, Highways (403, Qew, 401) And Cooksville Go Station.. (id:61215)
Bsmt - 8 Cordgrass Crescent
Brampton, Ontario
Brand new basement featuring A Private Entrance, with 2 bedroom, 1 washroom, Personal Laundry, Large Living Space, Pot Lights Throughout Kitchen And Living room. Modern Kitchen, with brand new appliances and 1 Parking Space. (id:61215)
102 - 311 Commercial Street
Milton, Ontario
Move-in ready medical office space is now available for sublease in a prime location in Milton. Offering approximately 835 square feet, this professionally maintained unit is ideally suited for medical practitioners, family doctors, or related healthcare professionals. The space is located in a well-established medical building with excellent accessibility, just minutes from the Milton GO Station and the downtown core, and offers immediate access to Highway 401. The monthly lease is $2586.90 with HST and TMI included, providing exceptional value. All utilities including hydro, water, and heating/air conditioning are also included in the rent. The property features ample on-site parking for staff and patients and offers immediate possession. A long-term lease option is available, making it an excellent opportunity for healthcare professionals seeking a stable and accessible practice location in the growing Milton area. (id:61215)
45 - 6 Amarillo Road
Brampton, Ontario
Elegant Adult Lifestyle Living In Gated Rosedale Village. Discover The Perfect Blend Of Luxury, Comfort, And Convenience In This Beautifully Upgraded Townhome Within The Sought-After Rosedale Village Community. The Luxurious Primary Bedroom On The Main Floor Offers Ultimate Comfort With a Spa-Like Ensuite Bath, Ensuring Convenience And Elegance. Designed For Bright, Open-Concept Living, This Home Features 9-ft Ceilings, Upgraded Hardwood Floors Throughout, And a Versatile Layout With Two Spacious Bedrooms Plus a Den, Ideal For a Home Office Or Guest Space. The Sun-Filled Eat-In Kitchen Boasts Quartz Countertops, Stainless Steel Appliances, Ample Pantry Storage, And a BBQ Gas Line, Making It Perfect For Entertaining. Additional Upgrades Include An Elegant Staircase With Upgraded Spindles, a Furnace Humidifier, HRV System, Drain Water Heat Recovery System, Ceiling Fans, a Garage Door Opener, And a UniLock Patio For Effortless Indoor-Outdoor Living. Resort-Style Amenities & Maintenance-Free Living. Enjoy An Active, Worry-Free Lifestyle With Exclusive Access To a Private 9-Hole Golf Course, Indoor Pool, Tennis and Pickleball Courts, a Gym, Library, Fitness Classes, Meeting Rooms, Scenic Walking Paths, And a Vibrant Calendar Of Social Events And Excursions. Plus, Your Monthly Fees Include Security/Concierge Service, Lawn Care, Gardening, And Snow Removal, So You Can Relax And Enjoy Life. Prime Location Ideally Situated Near Shopping, Healthcare, And Major Highways, This Home Offers Unmatched Convenience In A Secure, Beautifully Maintained Community. A Rare Opportunity To Enjoy Upscale, Stress-Free Secure Living In Rosedale Village! (id:61215)
10 - 101 Glidden Road
Brampton, Ontario
Outstanding value, Hwy 410 exposure, clean and functional space. Zoned M2 for multiple uses including warehouse, shipping, autobody/mechanic shops, etc. Can be leased with unit 8 4, 212 for a total of 13,283 SF. (id:61215)
47 - 16 Fourth Street
Orangeville, Ontario
Nestled in the vibrant and growing community of Orangeville, this stunning 2 bedroom, 1 bathroom freshly painted condo offers the perfect blend of comfort, convenience, and modern living. Step into a bright and open-concept living space, perfect for relaxing or entertaining guests. The well-appointed kitchen features sleek countertops, ample cabinet space, and is open to the living room or future dining space. Walk down the hall to the two bedrooms, providing a tranquil retreat at the end of the day. The primary bedroom offers a large walk-in closet and semi-ensuite. A stylish and functional bathroom with contemporary walk-in shower. Enjoy your morning coffee or unwind in the evening on your private balcony, offering serene views of the neighbourhood, park and sunsets. Situated downtown Orangeville, you'll have easy walking access to shops, restaurants, cafes and parks. This condo is ideal for first-time homebuyers, downsizers, or anyone seeking a low-maintenance lifestyle in a thriving community. Don't miss the opportunity to make this beautiful condo your new home. (id:61215)
10 Phelps Drive
Brampton, Ontario
Nestled in mature and highly desirable Northwood Park, this well-maintained family home offers a spacious and functional layout. Situated on a quiet Premium corner lot, this 4-Bedroom, 4-Bathroom home offers everything your family needs. The main floor is bright and well laid out, the eat-in Kitchen has a walkout to Patio, formal Living and Dining Rooms, a welcoming Family Room with Fireplace and main floor Laundry Room. Hardwood flooring carries through the upper level, where the Primary Suite includes a walk-in closet and private 4pc Ensuite. Garage access offers great convenience and a separate side entrance leads to the fully finished basement, accessible via TWO staircases perfect for an in-law suite or rental opportunity. Outside, enjoy an elegant wrought iron fence framing the front yard, and a private backyard with a patio and matching Brick Shed. Steps from beautiful Parks, excellent Schools, and various Recreational Facilities and all the Shopping Essentials This is a home you can grow into or transform into something truly special. (id:61215)

