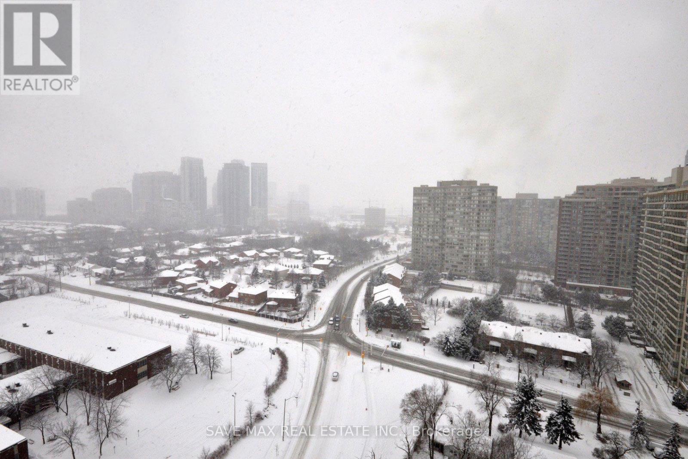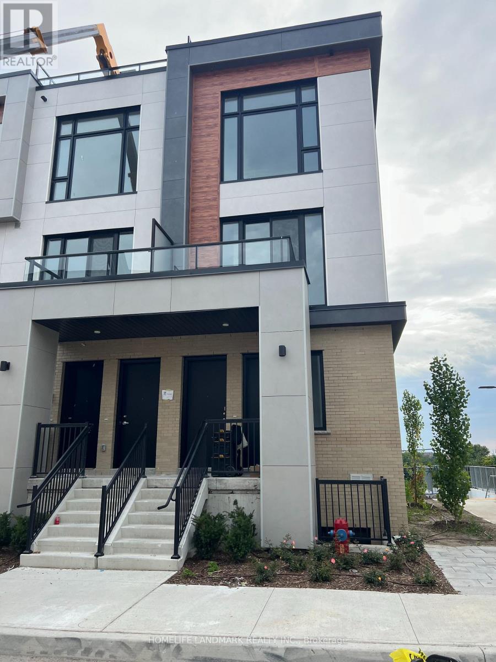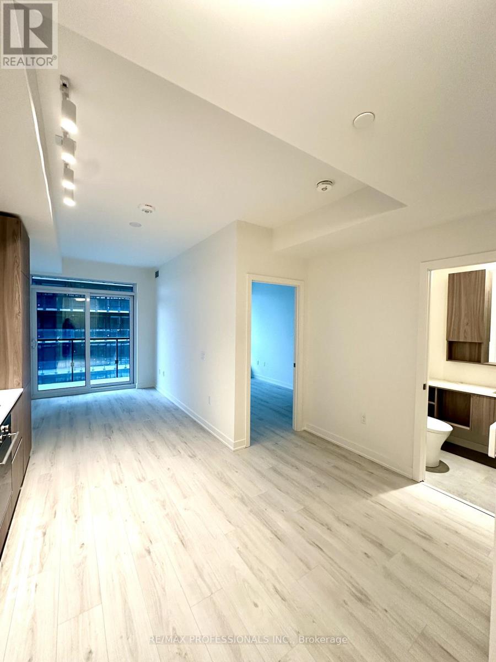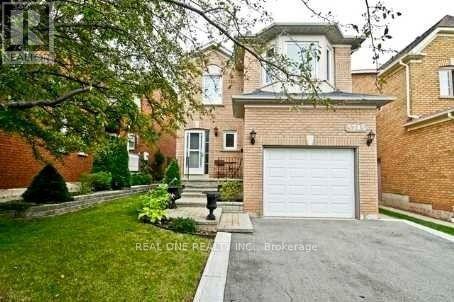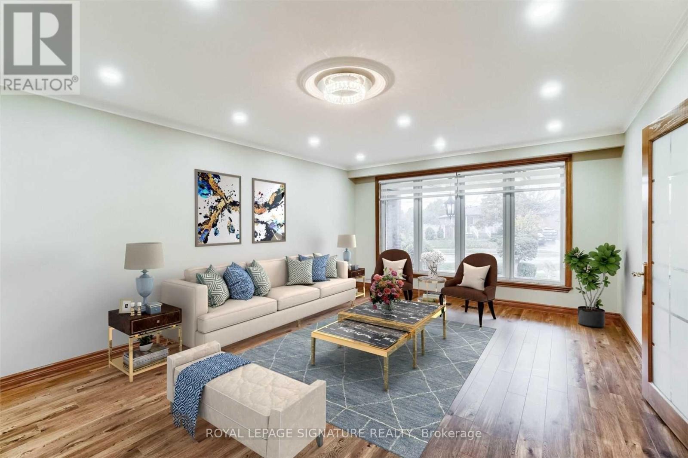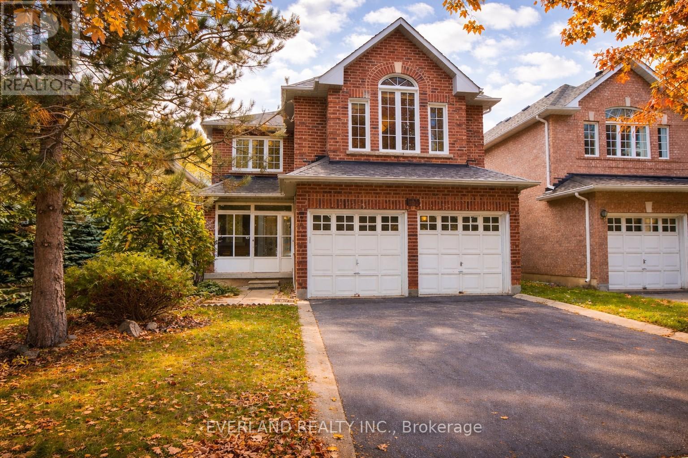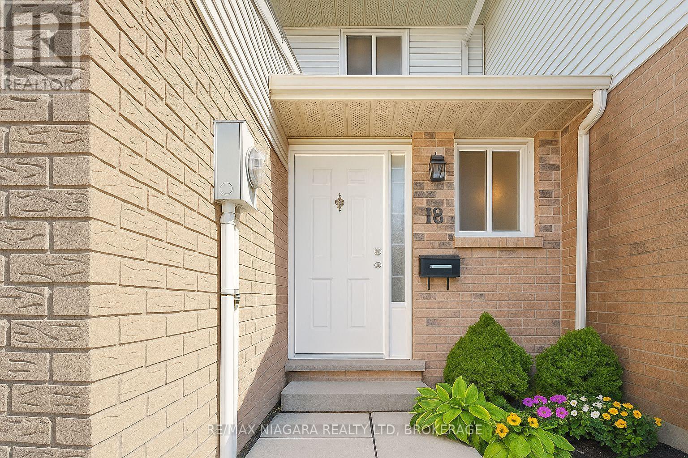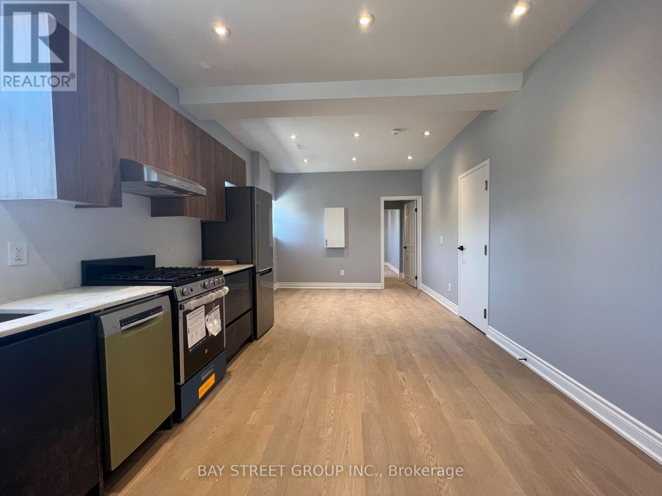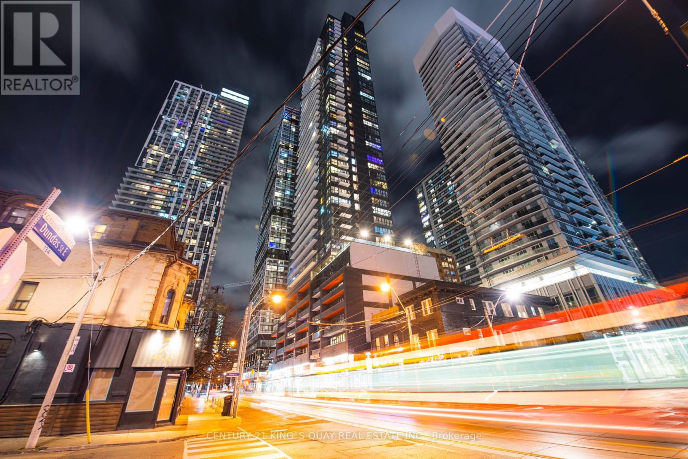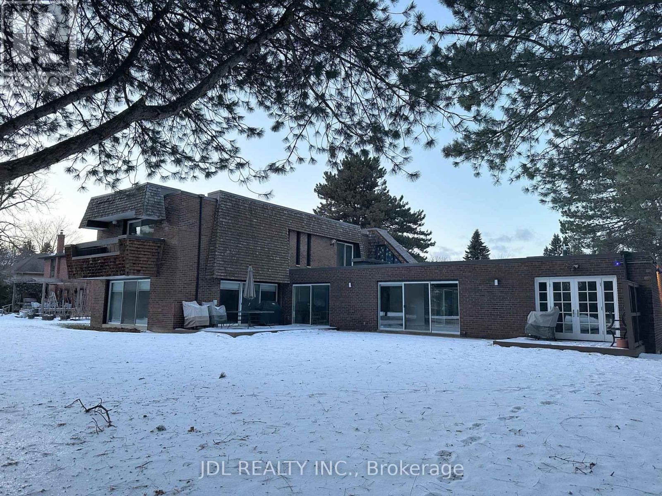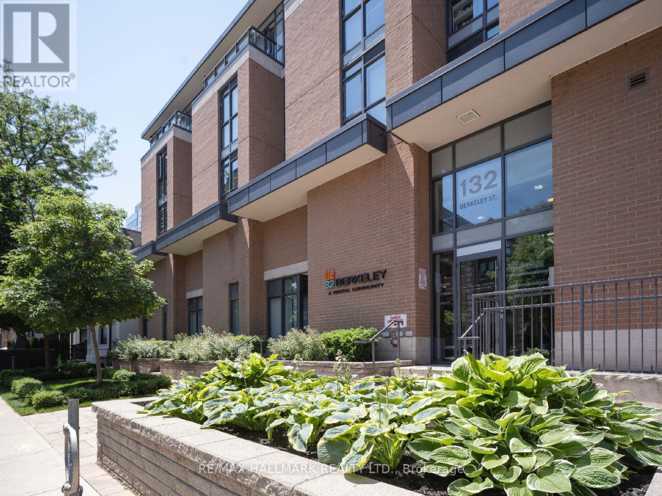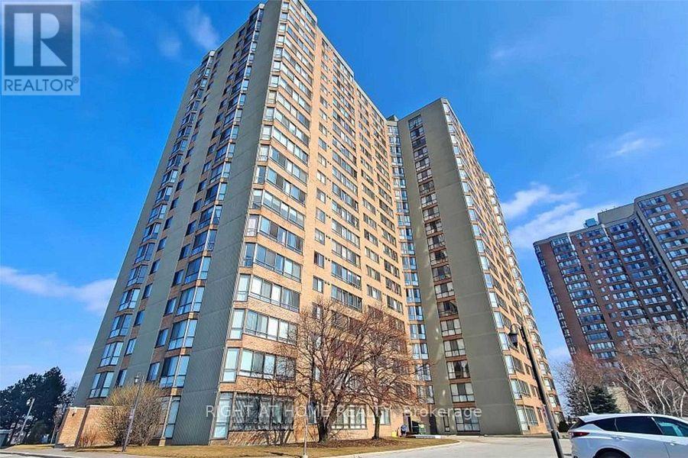Team Finora | Dan Kate and Jodie Finora | Niagara's Top Realtors | ReMax Niagara Realty Ltd.
Listings
2208 - 3525 Kariya Drive N
Mississauga, Ontario
Discover Urban Living At Its Finest In This Bright And Spacious 2-Bedroom Plus Den Unit, Located In The Heart Of Mississauga At Unit 2208-3525 Kariya Drive. This Modern Condo Offers An Open-Concept Layout, Perfect For Those Seeking Style And Convenience. It Features Two Large Bedrooms With Expansive Windows, Including A Master Bedroom That May Feature An Ensuite Bathroom And Walk-In Closet. The Den Is Perfect For A Home Office. The Open-Concept Living And Dining Area Is Bright And Airy, Ideal For Entertaining Or Relaxing, With Expansive City Views. Residents Have Access To A Fitness Center, Indoor Pool, Sauna, Party Room, Guest Suites, And 24/7 Concierge And Security. Located Just Steps From Square One Shopping Centre, Restaurants, Parks, Transit, And Major Highways , This Condo Offers The Perfect Combination Of Comfort, Convenience, And Lifestyle. (id:61215)
501 - 9 Steckley House Lane
Richmond Hill, Ontario
End Unit 2-bedroom condo townhouse with three wash rooms. 102 Sq. Ft. of outdoor space!Great VIEW to The Green Space Excellent Floor Plan Large Windows Through Out! Ultra Modern Kitchen with Built-in Appliances. Located by Bayview & Elgin Mills. Close to Top-rated schools, Costco, HWY 404, Richmond Green Park, Public Transit, Recreation, Walmart, Restaurants and more!. Includes 1 underground parking & 1 locker (id:61215)
2006s - 110 Broadway Avenue
Toronto, Ontario
Welcome to Untitled Toronto! Be the first to live in this brand-new modern Condo, featuring an open-concept layout, floor-to-ceiling windows, and a beautiful oversized private balcony. Enjoy sleek modern finishes, an upgraded kitchen with built-in appliances, ensuite laundry, custom blinds and carpet-free flooring throughout. Located in the heart of Yonge & Eglinton just steps to the subway, future LRT, shops, cafes, restaurants, and parks. Residents enjoy world-class amenities including an indoor-outdoor pool, gym, yoga studio, basketball court, co-working lounges, rooftop terrace with BBQs, and 24-hour concierge. A rare opportunity to experience luxury living in one of Midtown's most exciting new developments. (id:61215)
5745 Tayside Crescent
Mississauga, Ontario
**Immaculately Maintained**Bright, Spacious, Upgraded 3-Bedroom Homes On A Quiet & Child Safe Cres. Excellent Floor Plan. Oversized 3 Bedrooms In The Heart Of Erin Mills. Hardwood And Laminate On Stairs & Floors**Upgraded Light Fixtures Thru-Out**Bright Kitchen With Upgraded S.S. Appliances*Large Breakfast Area With Walk-Out To Backyard*A Must See! Very Clean Home, Great Pleasure To Show It!!! Available Mar 1st (id:61215)
138 Derrydown Road
Toronto, Ontario
Immaculate Bungalow Sits On A Large Principle Lot, Bright And Spacious, W/Beautiful Landscape. Hardwood Floors Throughout, 3 Large Bedroom W/ Double Door Closets, And Ample Storage Space. Large Kitchen W/ Luminous Skylight & Access To Exterior. Crown Molding All Around With New Light Fixtures. Large Bathroom With 2 Sinks For Convenience. Walking Distance To York University, Finch West Subway, & Steps To Ttc And Major Highways. Do Not Miss Out On This Gem. (id:61215)
Lower - 49 Falling River Drive
Richmond Hill, Ontario
Separate with its own entrance. Sunny walk out basement, Great layout, a lot of new upgrades for kitchen and washroom, Excellent location! (id:61215)
18 Julie Drive
Thorold, Ontario
Welcome to a bright, well-maintained home offering flexibility, value, and a location that works for both families and investors. Licensed as a student rental and thoughtfully updated over the years, this property is just a short 5-minute bus ride to Brock University with convenient access to multiple transit routes - plus everyday shopping nearby, including the popular Big Red Market. Inside, the main level features a comfortable living area, an updated kitchen, and a convenient 2-piece bathroom. Upstairs, you'll find three generous bedrooms and a 3-piece bath. The lower level adds even more versatility, with a finished room featuring an egress window - ideal as a fourth bedroom, guest room, or additional living space - along with a 2-piece bath and shower.Major updates were completed in 2014, including flooring, windows, kitchen, and bathrooms, with further improvements such as a/c (2015), roof (2022), and fresh paint in December 2024. The home also offers driveway parking, an attached garage, and a practical layout suited to a variety of living arrangements.Virtual staging has been added to help showcase how the spaces can be furnished and enjoyed - making it easy to imagine this property as a warm, inviting place to call home. A great opportunity to own a move-in-ready property in Thorold that delivers comfort, convenience, and affordability. Some photos are virtually staged. (id:61215)
202 - 2386 Lake Shore Boulevard W
Toronto, Ontario
Experience modern living in this beautifully renovated unit featuring 2 spacious bedrooms and 2 full bathrooms. Ideally located in the vibrant heart of Etobicoke, you're just steps away from public transit, grocery stores, restaurants, and a variety of everyday conveniences. Enjoy an abundance of natural light through extra-large windows, enhancing the open and airy feel of the home. The modern kitchen boasts built-in stainless steel appliances, sleek finishes, and ample storage perfect for both everyday use and entertaining. Don't miss the opportunity to live in a stylish, move-in-ready space in one of Toronto's most connected neighborhoods! (id:61215)
3007 - 159 Dundas Street E
Toronto, Ontario
Luxury Pace Condo's Most Popular Split 2 Bedroom Layout w/2 Full Bathrooms And Lots Of Windows. Enjoy Unobstructed City View On A Huge Balcony, 9Ft Ceilings, Built-In Appliances, Wood Floor Throughout. Close To Toronto Metropolitan University, Dundas Square, Eaton Centre, TTC, DVP And More! (id:61215)
Main And Upper - 17 Fairway Heights Crescent
Markham, Ontario
Exceptional club house for lease offering a spacious 4,207 sq. ft. layout, main and second floors only, located in the prestigious Bayview Golf & Country Club. The main floor features a living room, a large family room, two dining rooms, a private office, and a primary bedroom with a 4-piece ensuite, while the second floor offers a master bedroom with walk-in closet and 4-piece ensuite, plus two additional bedrooms. Partially renovated and backing directly onto the golf course, the home enjoys unobstructed southern exposure and breathtaking panoramic views of the championship course. (id:61215)
420 - 132 Berkeley Street
Toronto, Ontario
One32, Offering 2 Months Free Rent + $500 Signing Bonus W/Move In By Jan.15. Bright 2 Bdrm S.E. Corner Suite W/Terrace. Vinyl Plank Flooring Throughout, Quality Finishes & Professionally Designed Interiors. Amenities Include Party Rm, 24 Hr Fitness, Library With Fireplace, Bus. Centre, 5th Floor Terrace W/BBQ & Garden, Visitor Pkg, Bike Lockers & Zip Car Availability In Downtown Just Blocks From George Brown, St. Lawrence Market & Distillery District. (id:61215)
1414 - 55 Bamburgh Circle
Toronto, Ontario
Renovated 2 Bedrooms + Den Corner Unit With Unobstructed North-East View, Natural Sunlight Throughout. Open Concept With Functional Layout. Upgraded Kitchen W/Stone Counter Top, Backsplash & Stainless Steel Appliances. Master Bedroom W/ Built-In Storage, 4 Pcs Ensuite & Large Walk-In Closet. Powder Room Have Access To The Shower. Walk-In Laundry Room. Steps To Supermarket, Restaurants, Banks And Much More. Easy Access To Steels & Public Transit (id:61215)

