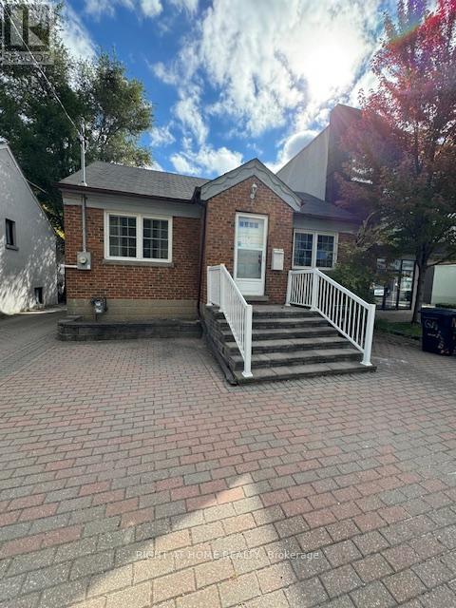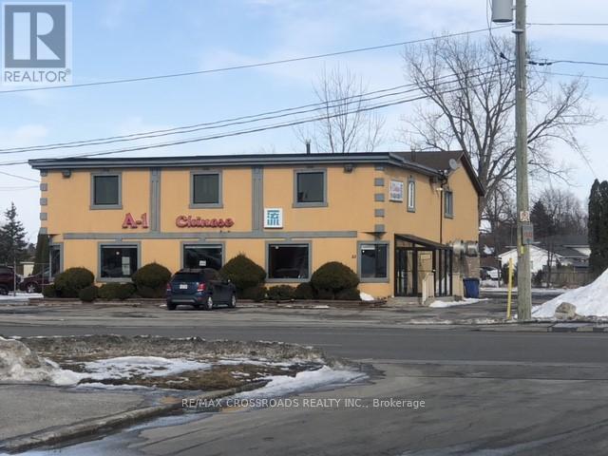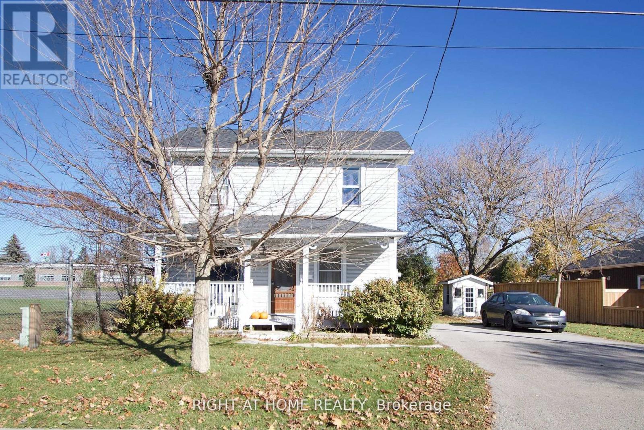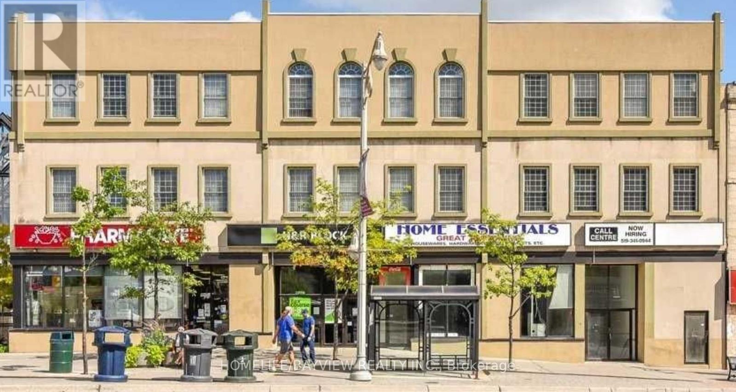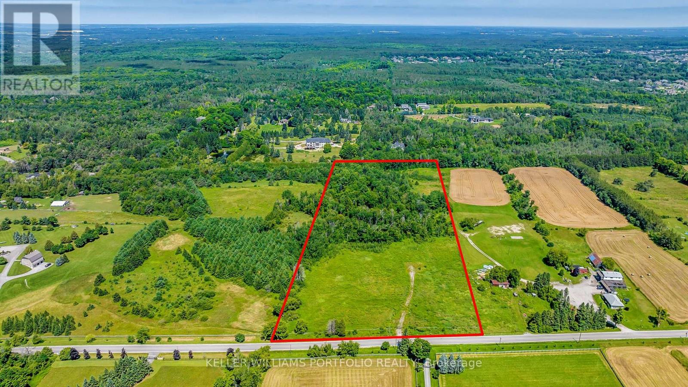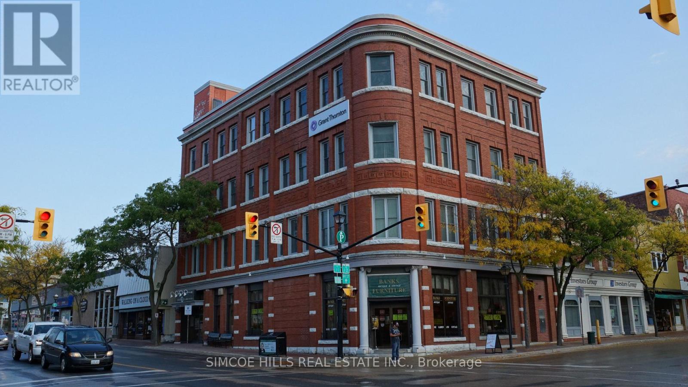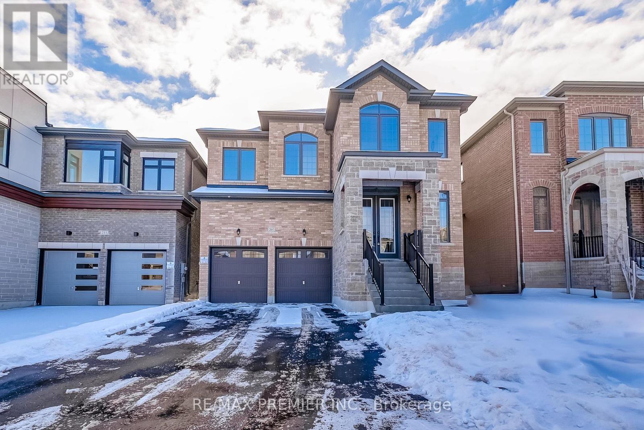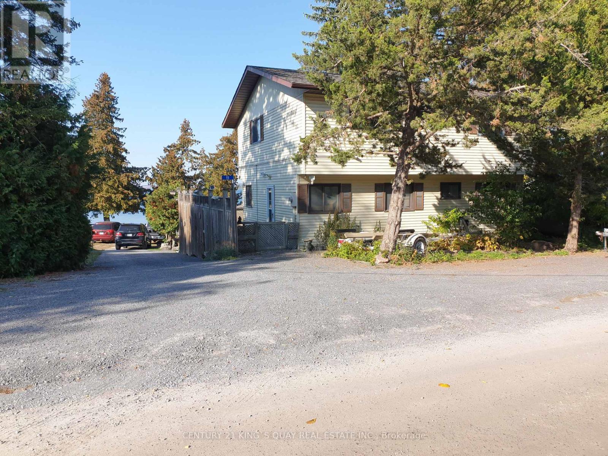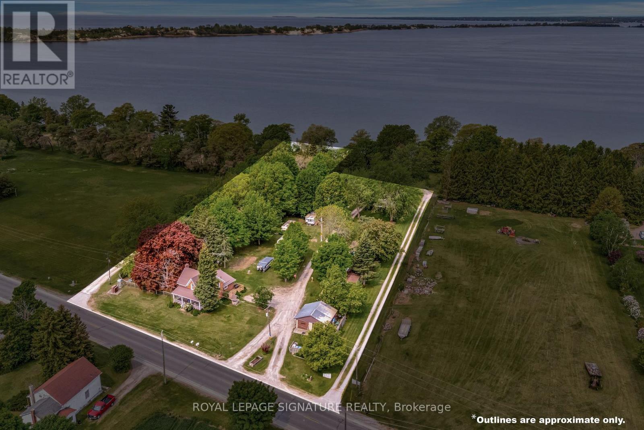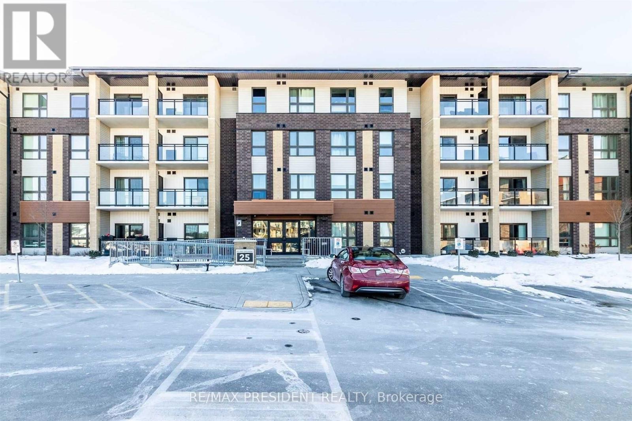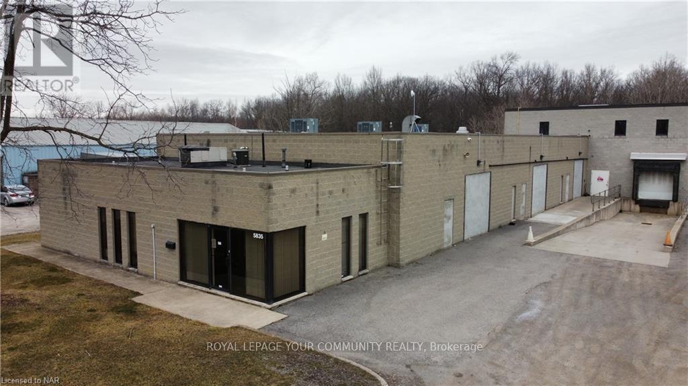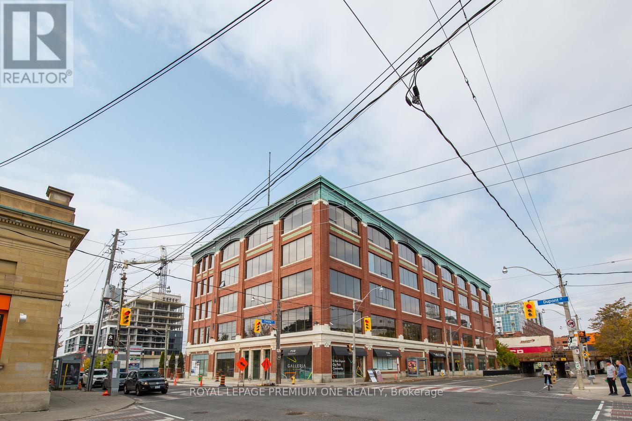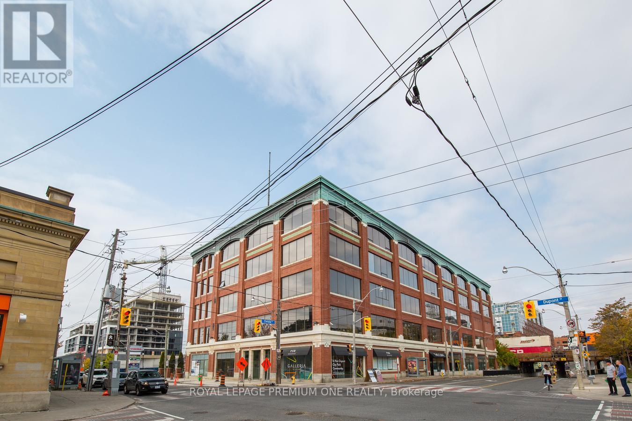Team Finora | Dan Kate and Jodie Finora | Niagara's Top Realtors | ReMax Niagara Realty Ltd.
Listings
227 Sheppard Avenue W
Toronto, Ontario
Great Central North York Location! This House Has Open Concept Layout, Updated Kitchen W/Backsplash And Ceramic Floors, Hardwood Floors Throughout The Main Level, Fully Upgraded Basement W/New Vinyl Floors, Freshly Painted Throughout, Additional Parking At The Back, Steps To Subway, Shopping And Entertainment, Great Residential/Commercial Opportunity For Developers And Rent. (id:61215)
53 Mcnaughton Avenue
Chatham-Kent, Ontario
Rare Opportunity - Thriving Business With Property Included !! Don't Miss This Once-In-A Lifetime Chance! A Well Established Chinese Restaurant In The Heart Of Wallaceburg's Bustling Commercial District Is Now Available For Sale, Along With The Property. This Standalone Building Features: - A Successful Restaurant With A Proven Track Record Of Generation Over $1 Million In Annual Revenue. - Two Large Apartments On The Upper Floor, Offering Additional Rental Income Potential. - Ample Parking Space For Customers. - Prime Location Near The Hwy & U>S> Border, Benefiting From High Traffic and minimal Competition. - A Loyal Customer Base and All Necessary Equipment Included.- Full Liquor License, Suitable For Any Type Of Restaurant Or Food Business. High Return On Investment-Potential To Recover Costs Within 2 Years. Perfect For Young Entrepreneurs Or Business Partnerships Looking To Invest In A Profitable Venture. Don't Miss Out On This Exceptional Opportunity!! (id:61215)
53 Duke Street
Clarington, Ontario
Spacious 4-Bedroom, 2-Bathroom Home Situated on a Prime 66 Ft x 96 Ft Lot in Bowmanville. All Essential Studies and Assessments Have Been Completed, Including: An Archaeological Study, Environmental Assessment, Zoning Variance for Severance, and Conceptual Plans for 6 Residential Units. Topographical and Boundary Surveys Have Also Been Completed. Vendor Financing Available. (id:61215)
Lower - B3 - 45 Wyndham Street N
Guelph, Ontario
Amazing Commercial Unit For Business Owners. Lower Level Unit #3 For Lease With 10' Ceiling. Priced at $3,200 Per Month. Located In Historic Downtown Guelph. High Traffic, High Visibility Location. Central To The Public Transit, Ensuring Constant Flow Of Potential Clientele. Surrounded By Major Banks, Shopping Mall, Medical Offices, St. George's Square, River Run Centre, The Sleeman Centre, And Many Other Great Restaurants, Cafes And Shops. The Zoning Allows For A Variety Of Uses In Retail/Office/Commercial Great For Office Use (Lawyer, Accountant , Therapist, Mortgage Agents & Insurance), Medical Clinic/Office, Art Gallery, Artist Studio, Education Use, Financial Institution, Massage Therapy, Production Studio, Wellness Centre, Storage and Much More. This Is A Great Location, And A Great Building. Central Business District Zoning. Elevate your business in a prime location And Join The Other Wonderful Professional Type Tenants In The Building. (id:61215)
303(Bigger Unit) - 2225 Markham Road
Toronto, Ontario
Single Office In Unit 303. Shared Usage Of Boardroom, Kitchenette And Reception. Comes Furnished With Desk And Chairs. (id:61215)
303 (Smaller Unit) - 2225 Markham Road
Toronto, Ontario
Single Office In Unit 303; Shared Usage Of Boardroom, Kitchenette And Reception. No Furniture Included. (id:61215)
2449 Rooney Road E
Edwardsburgh/cardinal, Ontario
This Partially Cleared Level Lot Is The Perfect Canvas For Your Dream Home! Just Minutes From The Highway, Take A Scenic Drive Down a Country Road And Envision The Possibilities. With Nearly 5 Acres, A Completed Survey, Drawings, And An Existing Well, Much Of The Groundwork Is Already Done For You. Enjoy A Private And Peaceful Lifestyle While Living Close To The Beauty Of The St. Lawrence River, The International Bridge, And The Charming Community Of Johnstown. Don't Miss This Incredible Opportunity To Make It Yours. (id:61215)
Level 1, Unit 13 (Ne-5) - 9205 Yonge Street
Richmond Hill, Ontario
Introducing the perfect canvas for your retail dreams at Yonge and 16th! Retail Unit NE-5 on Level 1, Unit 13 awaits your creative touch. With 765 Sqft of space and a rentable area of 886 Sqft, this unfinished unit offers endless possibilities for design and style. Imagine the potential! Plus, enjoythe convenience of public underground parking exclusively for retail stores. Don't miss out on this remarkable opportunity to bring your vision to life. (id:61215)
4746 Vandorf Road
Whitchurch-Stouffville, Ontario
A Rare Find Premium Lot Offers Extra W--I--D--E 475 Foot Wide Lot Frontage With Full Frontal Clearing and Rear Forest On Approximately 15 Acres. Gorgeous Lot To Build The Home of Your Dreams. Sunny Property Is Stunning With A Southern Frontage Clearing. Area Offers Many Large Estate Homes and Properties, And Many Equestrian Facilities. Approval Letters, Site Plan, Design Plan and Survey All Available. Property is Located Conveniently For Commuters Sitting Minutes to 404/ DVP 401 Highways, and 10 Minutes to Go Train Station. All This Wrapped In A Rare Exquisite Landscape Nestled On The Prestigious Vandorf Sideroad. Property Enveloped By Newer Gate and Fencing. **EXTRAS** Please Book Appointments Through Front Desk With Immediate Confirmation, Please Do Not Walk Property Without Booking Through Front Desk. (id:61215)
4 - 2-10 Mississaga Street E
Orillia, Ontario
PRIME DOWNTOWN LOCATION. INTERIOR OFFICE IN HISTORIC BUILDING.SHARED KITCHEN RECEPTION /WAITING AREA AND WASHROOM. UTILITIES AND TMI INCLUDED IN RENT. (id:61215)
7 - 111 Sherwood Drive
Brantford, Ontario
UNDER NEW MANAGEMENT - 1862 SQUARE FEET OF RETAIL SPACE AVAILABLE IN BRANTFORD'S BUSTLING, CORDAGE HERITAGE DISTRICT. Be amongst thriving businesses such as: The Rope Factory Event Hall, Kardia Ninjas, Spool Takeout, Sassy Britches Brewing Co., Mon Bijou Bride, Cake and Crumb-- the list goes on! Located in a prime location of Brantford and close to public transit, highway access, etc. Tons of parking, and flexible zoning! (id:61215)
Unit 8-9 - 111 Sherwood Drive
Brantford, Ontario
9712 SQUARE FEET OF RETAIL SPACE AVAILABLE IN BRANTFORD'S BUSTLING, CORDAGE HERITAGE DISTRICT. Be amongst thriving businesses such as: The Rope Factory Event Hall, Kardia Ninjas, Spool Takeout, SassyBritches Brewing Co., Mon Bijou Bride, Cake and Crumb-- the list goes on! Located in a prime location of Brantford and close to public transit, highway access, etc. Tons of parking, and flexible zoning! Option to demise unit. UNDER NEW MANAGEMENT (id:61215)
30 - 111 Sherwood Drive
Brantford, Ontario
10,000 SQUARE FEET OF WAREHOUSING SPACE AVAILABLE IN BRANTFORD'S BUSTLING, CORDAGE HERITAGE DISTRICT. Be amongst thriving businesses such as: The Rope Factory Event Hall, Kardia Ninjas, Spool Takeout, Sassy Britches Brewing Co., Mon Bijou Bride, Cake and Crumb--the list goes on! Located in a prime location of Brantford and close to public transit, highway access, etc. Tons of parking, and flexible zoning! 2drive in doors, 3 shared truck level doors, 24' clear. *UNDER NEW MANAGEMENT* (id:61215)
207 Fallharvest Way
Whitchurch-Stouffville, Ontario
Brand New By Fieldgate Homes. Welcome to your dream home in Stouffville! The Newcastle Model !40' Detached 3052 square feet of above-grade captivating living space! Bright light flows through this elegant 5-bedroom, 3.5-bathroom gorgeous home featuring timeless hardwood flooring. This stunning all-brick design features main floor 10 foot ceilings, highly desirable 2nd floor laundry, 2nd floor 9ft ceilings, master bedroom featuring walk-in closet and 5-piece en-suite with free standing tub and separate shower. Enjoying relaxing ambiance of a spacious family room layout w/cozy Gas fireplace, living and dining room, upgraded kitchen and breakfast area, perfect for entertaining and family gatherings. The sleek design of the gourmet custom kitchen is a chef's delight, Separate Walk Up Entrance to Basement! This home offers endless possibilities! Don't miss this one! **EXTRAS** Upgraded Stainless Steel Kitchen Aid Fridge, Stove, Dishwasher. Whirlpool Front Loading Washer and Dryer. (id:61215)
10231 Old Pinecrest Road
Brampton, Ontario
Excellent Opportunity for INVESTORS and DEVELOPERS I to own **4.4 acres *** of land including a house making it a fantastic opportunity in the highly sought-after Brampton area. An Exceptional Opportunity To Turn Your Dream Of Crafting A CUSTOM Home With Abundant Land Into A Reality. Enveloped by lush greenery, Backyard is adorned with beautiful mature trees and a conservation area, adding to its natural appeal. Situated in a desirable location with lovely homes in the neighbourhood and is nestled on a peaceful and quiet street. Lots of potential.. (id:61215)
11 - 6108 Curtis Point Road
Alnwick/haldimand, Ontario
Situated by the Shore of Rice Lake, a Prominent 4-Season Retreat District, the Property by the Lake is comprised of the Master House about 2000 Sq Ft with a Walk-Out Basement, 5 Self-Contained Cottages, 4 Well-Built Docks Alongshore for 16 boats & Barbecue Area in Park-Setting Environment with Car Parking Spaces. All Fully Equipped and Partially Updated Recently. New Plumbing for cottages and New Shingles thruout. With the Master House occupied by the Owner, Only the rental from the 5 Cottages and the boat parking fees from the 4 Docks is over $100K annually. One of a kind opportunity to own a piece of Property by the Lake for self-enjoyment and rental income. (id:61215)
1818 County 12 Road
Prince Edward County, Ontario
Enjoy The Stunning Views Of West Lake And The Breathtaking Sunsets Over The Sand Dunes At Sandbanks Provincial Park! Situated On Approximately 2.4 Acres, This Nostalgic 4-Bedroom, 2-Bath Century Home Features Many Of The Original Hardwood Floors And Trim. The Well-Treed Lot Provides Plenty Of Shade. With Tourist Commercial Zoning, This Property May Be Perfect For A Health Spa, Motel, Bed & Breakfast, And More. Enjoy Great Swimming And Fishing, With Gentle Lake Access And A Mild Slope Into The Water For Swimming Or Wading. Avoid The Beach Crowds And Enjoy Your Own Waterfront Paradise! "Sandbanks Beach Resort" Has Been Used Over The Years By Approximately 15 Trailer And Camper Renters. The 25-Foot-Wide Boat Launch, Which Owners Have Rated As The Best And Easiest On West Lake, Adds To The Property's Appeal. The Main Floor Bathroom Was Renovated In 2019 With A Cherrywood Natural Finish, Soaker Tub, Sink With Vanity, Fixtures, And Laundry Room. Additional Upgrades Include A High-Efficiency Gas Furnace (2020), Steel Roof. Recent Updates In 2024 Include A New Side Deck, New Front Door Entry With Sidelights And Transom, And New Thermal Windows In The Kitchen And Main Bedroom. Steps Away From Two Restaurants And Isaiah Tubbs Resort & Conference Center, This Property Offers Access To Beaches, Walking, And Cycling Trails Just One Kilometer Away. This Area Is A True Paradise! Live Where You Love To Visit! A Local Hospital And Amenities Are Only 15 Minutes Away In Picton. (id:61215)
1907 - 585 Austin Avenue
Coquitlam, British Columbia
Room in Luxurious 2 Bedroom AIR CONDITIONED NEW CONDO WITH A SOUTHERN EXPOSURE. The PANORAMIC View is breathtaking. Large Open Living & Dining Rm w/9 High Ceiling, Massive Flr to Ceiling Windows w/Roller Blinds, Gorgeous Wide Plank Wood Flr Thru-Out; Great Size Balcony. SUPER SLEEK & MODERN KITCHEN w/TOP QUALITY BOSCH BUILT-IN APPLS, GAS COOKTOP, Countertop & Eating Area. Bedroom w/Built-in Clothing Organizer Closets, CONCIERGE, World-Class Gym, Sauna, Lounge, Outdoor BBQ Kitchen, Putting Green. Two Bedrooms Two Bathrooms, You could choice Master Bedroom (suitable 2 guests) or 2nd bedroom for 1 guest. Parking available @ $125 month. Minimum 3 months Rental (cleaning fee $150). (id:61215)
303 - 25 Kay Crescent
Guelph, Ontario
Stunning Upgraded Suite In The Highly Sought After Clairity 2 Condos In South Guelph By Award Winning Builder Reids. This 876 Sqft Luxury Suite Features Modern, Professional Finishes Throughout With High Grade Durable Vinyl Floors, Granite Counters In Baths And Kitchen. Modern Kitchen With Oversized Movable Breakfast Bar, 2 Full Bathrooms Including 3Pc Master Ensuite. Large Laundry Room For Additional Storage Space. Located In The Heart Of South Guelph! (id:61215)
5835 Progress Street
Niagara Falls, Ontario
A versatile 8,427 sq ft freezer warehouse in Stanley Ave Business Park that consists of a 5,000 sq ft freezer component, 1,229 sq ft shipping area, 969 sq ft office space (as-is condition) and 1,229 sq ft of upper level storage space. Strategically positioned, with easy QEW access and minutes from the US border. Serving a population of over 2 million within 1-hour drive, this location offers significant market reach, logistical advantage and access to labour pool. Low coverage ratio provides potential for future building expansion to suit the Buyer's business. (id:61215)
304 - 672 Dupont Street
Toronto, Ontario
Flex office space located on the 3rd floor, south facing, in one of Toronto's most unique buildings located at the corner of Christie & Dupont. This space consists of a large reception area, storage/break room, 4 large offices (1 of which can be used as a boardroom). Features 12 foot ceilings, bright sun filled windows, allowing for natural flow of light. The building features wide and spacious corridors and has Direct Bell Fiber High Speed Internet. Close proximity to stores and public transit at the doorstep. Additional rent is inclusive of Heat, Hydro and Water. (id:61215)
403 - 672 Dupont Street
Toronto, Ontario
Flex office space located on the 4th floor, west facing, in one of Toronto's most unique buildings located at the corner of Christie & Dupont. This space is an open concept work area layout with kitchenette and a large separate boardroom or private office. Features 12 foot ceilings, bright sun filled windows, allowing for natural flow of light. The building features wide and spacious corridors and has Direct Bell Fiber High Speed Internet. Close proximity to stores and public transit at the doorstep. Additional rent is inclusive of Heat, Hydro and Water. (id:61215)
2 - 700 Burnhamthorpe Road W
Mississauga, Ontario
High Traffic Exposure within the densely populated rapidly growing Square One District. Directly on the corner of Mavis/Burnhamthorpe Rd W. Transit at doorstep, min to 400 series highways. Zoning allows for a wide range of uses. Some automotive related uses allowed. (id:61215)
3 - 33 Mississaga Street E
Orillia, Ontario
1115 sq. ft. main floor, heritage centre, shopping mall, upscale leaseholds, access to 86 car municipal parking lot at door. Located in middle of main block. GST in addition. $24.00 per sq. ft. gross rent. See listing broker for accelerated rental rates for 5 year lease. (id:61215)

