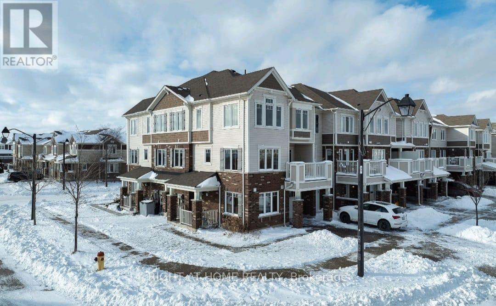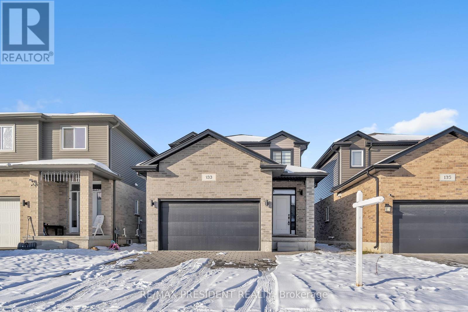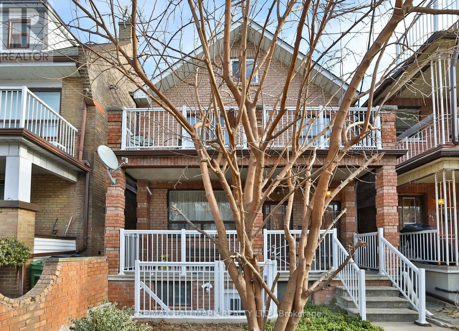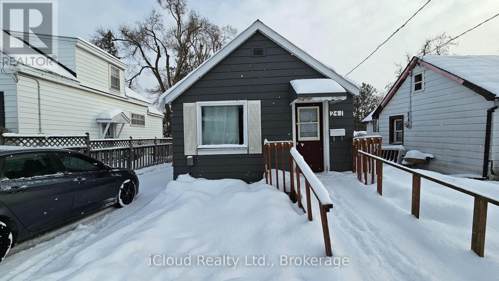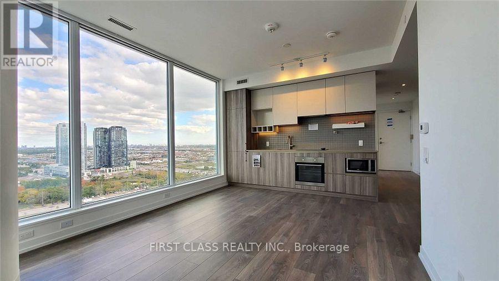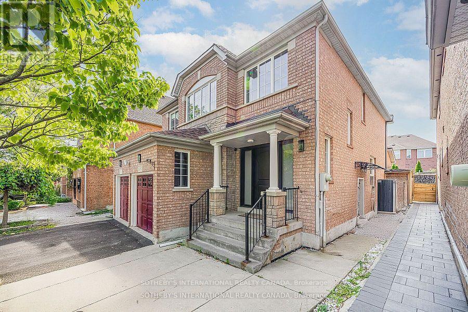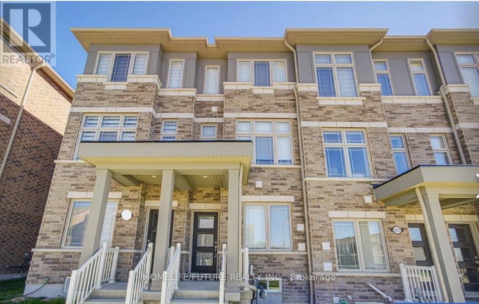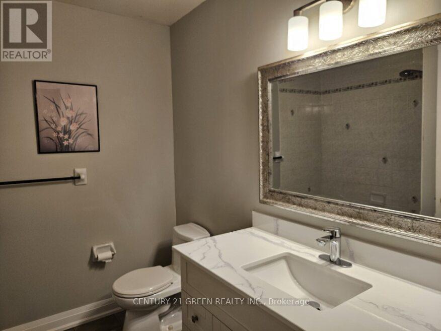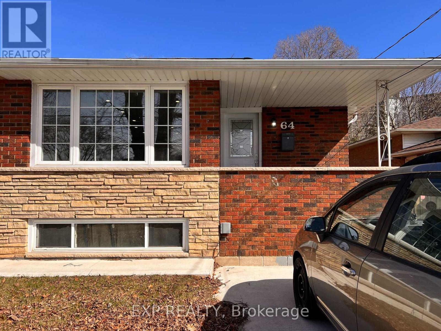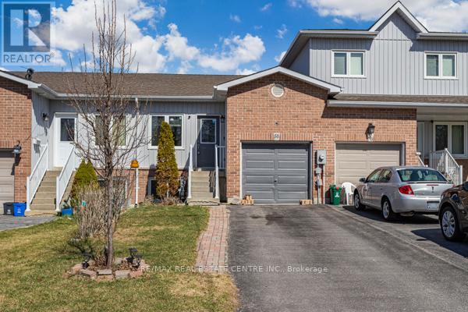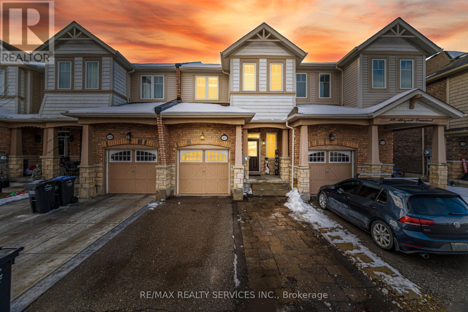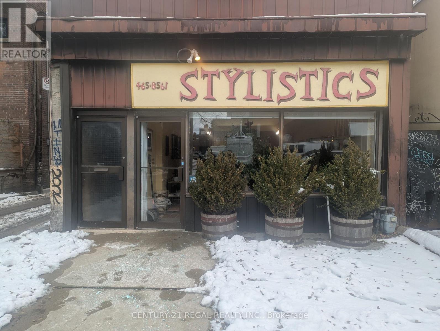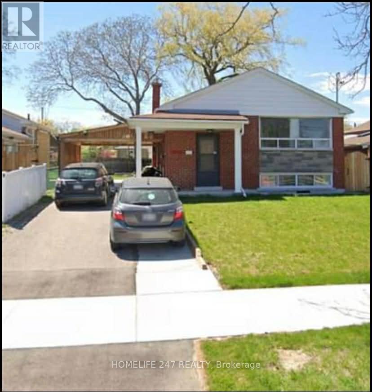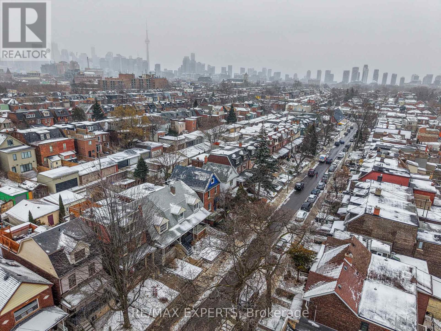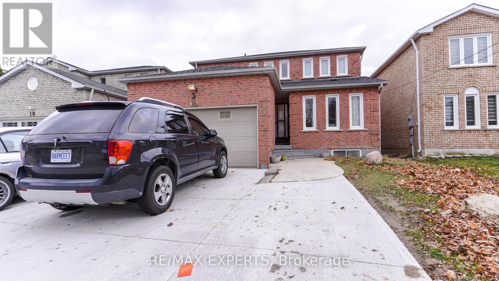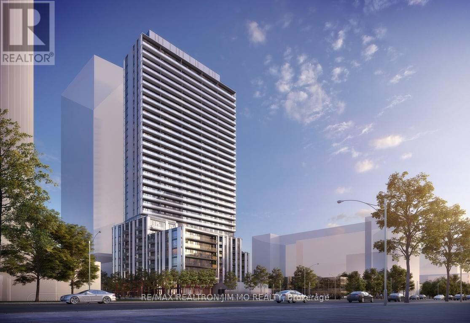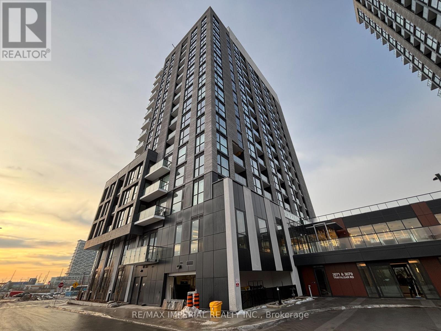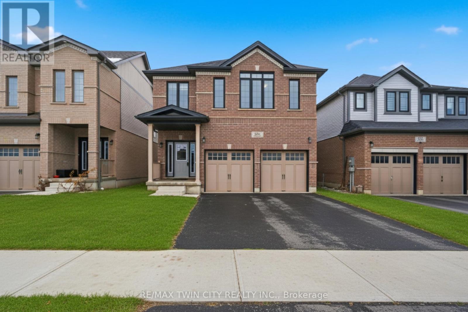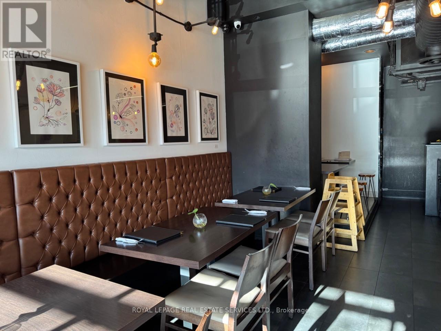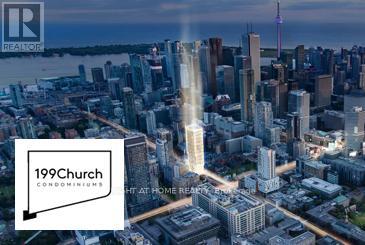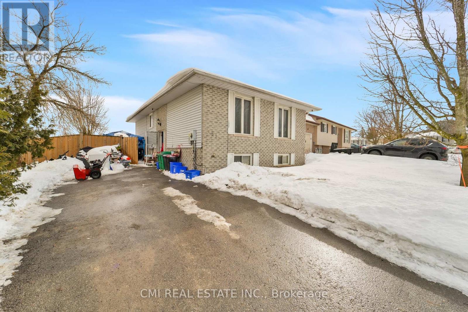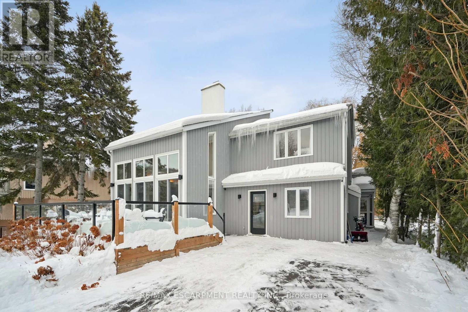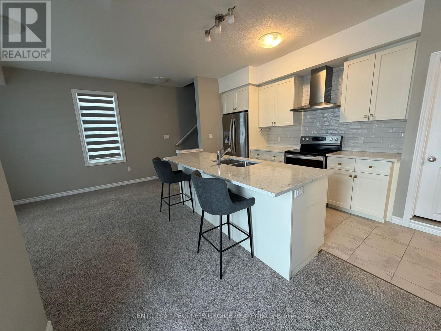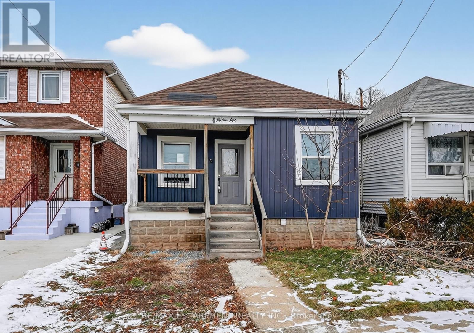Team Finora | Dan Kate and Jodie Finora | Niagara's Top Realtors | ReMax Niagara Realty Ltd.
Listings
91 Glenvista Drive
Kitchener, Ontario
Welcome to this bright and beautifully maintained end-unit townhouse overlooking a serene pond-an unbeatable location in a highly sought-after Mattamy community. Enjoy peaceful views right from your primary bedroom, along with an abundance of natural light flowing through the entire home. The open-concept main living area features stylish laminate flooring and a modern upgraded kitchen with a breakfast bar, seamlessly connecting to the dining/living space. Step out onto the spacious patio to enjoy your morning coffee with a tranquil view of the pond. Upstairs, you'll find generous-sized bedrooms, including a stunning primary retreat boasting two walls of windows, a luxurious ensuite, and custom blinds throughout. Convenience continues with main-floor laundry. ground level offers a versatile bonus room-perfect as a home office, additional living area, or even a 4th bedroom, offering flexible space for families or professionals. With its excellent location close to parks, trails, schools, and major amenities, this home delivers comfort, convenience, and a layout that truly works. A perfect fit for families, professionals, and anyone looking for a well-designed, welcoming home. Step into comfort and enjoy the view! (id:61215)
133 Marconi Court
London East, Ontario
Welcome to this stunning 2022-built detached home offering 3 spacious bedrooms, 3 bathrooms, and a highly desirable open-concept layout. The main floor features 9' ceilings, a bright and airy living space, and large windows that flood the home with natural light. The modern kitchen is equipped with sleek quartz countertops, spacious pantry, a center island and seamlessly flows into the living area, highlighted by a custom accent wall-perfect for both everyday living and entertaining. The primary bedroom is a true retreat, complete with a custom-designed closet and a private ensuite. Additional bedrooms are generously sized and ideal for a growing family or home office needs. Enjoy the convenience of a 1.5-car garage and an extended driveway accommodating up to 4 vehicles. Situated on an impressive 120-ft deep lot, this home offers exceptional outdoor space rarely found in newer builds. Tucked away on a quiet cul-de-sac, yet close to all major amenities, schools, parks, and transit-this property delivers the perfect blend of comfort, style, and location. (id:61215)
Unit 2 - 499 St Clarens Avenue
Toronto, Ontario
This spacious 2-bedroom, 1 -bathroom unit at 499 St. Clarens is the perfect fit for a young professional seeking both convenience and style. Situated within walking distance to Bloor Street, residents can enjoy easy access to a variety of shops, restaurants, and transit options. The property is nestled in the vibrant Dovercourt-Wallace area, which boasts a lively community and plenty of amenities. With its modern layout and prime location, this unit offers a fantastic opportunity for those looking to live in one of Toronto's most dynamic neighborhoods. (id:61215)
241 John Street
Orillia, Ontario
Cozy 2 Bedroom + 1 Washroom home. Huge backyard, quiet neighbourhood, Minutes Away From The Port Of Orillia, hospital, schools, and more. (id:61215)
4302 - 5 Buttermill Avenue
Vaughan, Ontario
Transit City 2! Spacious 3-bedroom, 2-bath condo (950 sq ft + balcony) with parking & locker in the heart of VMC! Steps to subway, YMCA, shops, restaurants & entertainment. Open-concept layout with modern finishes, floor-to-ceiling windows & premium amenities. Minutes to Vaughan Mills & Highway 400/407. (id:61215)
Bsmt - 5930 Bassinger Place
Mississauga, Ontario
Legal Basement apartment, 2 bedrooms , in the heart of Churchill Meadows! A parking for 1vehicles. Situated in a prime location, this home is surrounded by excellent schools, beautiful parks, and major shopping malls, ridgeway plaza with effortless access to highways 401 and403as well as public transit. Tenant to provide employment letter, tenant liability insurance, rental app, proof of income,1st & last month deposit. (id:61215)
2845 Whites Road
Pickering, Ontario
Brand new, Luxury, townhouse, with 3 Bedrooms and 2.5 Bathroom, with 3 car parking, the entire house is for lease in Pickering, Whites road. Hardwood floor entire house; Kitchen with walk-out Terrace for BBQ; Master bedroom includes ensuite bathroom and closet; One more full bathroom for other bedrooms on the second floor. The 2nd bedroom features a walk-out entrance to the balcony, allowing you to feel the fresh air. Large Windows that fill the home with natural light. Modern kitchen with brand new stainless steel appliances. Close to schools and shopping center, golf course, Seaton walking Trail, and community center; minutes to Hwy 7 and 407, Pickering Town Centre & GO Station. (id:61215)
Main & 2nd Floor - 3299 Cactus Gate
Mississauga, Ontario
This House is very suitable for an extended family with two huge master bedrooms. Total 4 Bedrooms and 4 Washrooms. Located in the heart of the Lisgar Community of Mississauga at Derry Road and Tenth Line. All amenities (you name it , they have it) like Lisgar Go Station is only 7 min walk, Walmart, TD Bank, Tim Hortons and other restaurants, grocery and shopping only 8 Min walk. 3 min drive to Highway (401/407). New Carpet, New Paint and Upgraded Vanities in all Washrooms. Basement is Not Included!! (id:61215)
64 Gainsborough Road
Hamilton, Ontario
Portion of Lease: Main Floor.This tastefully updated semi-detached bungalow showcases a modern, carpet-free layout designed for comfortable living. Stylish laminate flooring runs throughout the bright, open-concept living and dining spaces, enhanced by a large window and contemporary pot lighting. The well-appointed kitchen features quartz countertops, a tiled backsplash, stainless steel appliances, and plenty of cabinetry, making it both functional and inviting for everyday cooking or entertaining.The home offers three spacious bedrooms along with two beautifully renovated bathrooms, complete with modern finishes and elegant tile accents.Step outside to a fully fenced backyard, perfect for unwinding or enjoying outdoor gatherings during the warmer months.Additional conveniences include a large concrete driveway providing ample parking and a prime location close to shopping, major highways, parks, and schools. (id:61215)
Lower - 58 Avenue Street
Oshawa, Ontario
Welcome to 58 Avenue St. Oshawa! The Bright and Spacious 2 Bedroom and 1 Full Washroom (Lower Level) available for Rent in a Quite and Friendly Neighbourhood.This Bright and Open Concept Well maintained Split 2-storey Home offers a welcoming atmosphere perfect for relaxation and entertaining.. Ideally located in the Heart of Oshawa!Close to Hwy 401, short walk to Oshawa Centre, Schools, Hospital, Transportation, Restaurants and all other necessities of life!Don't miss the fantastic leasing opportunity in a prime location! (id:61215)
40 Abigail Crescent
Caledon, Ontario
!!! Gorgeous 3 Bedroom Luxury Town House!!! Executive Caledon Southfield Village Community. Open Concept Main Floor Layout, Fully Luxury Modern Style Kitchen With Granite Counter-Top & Backsplash. Stainless Steel Appliances! The Main Floor Features Soaring 9-Foot Ceilings! The Charming Picket Staircase & Laminate Flooring! Master Bedroom Comes With Walk-In Closet & 4 Pcs Ensuite. 3 Good Size Bedrooms! Laundry Is Conveniently Located In 2nd Floor. Finished Basement With Bedroom, Recreation Room & Full Washroom & Spacious Walk-In Pantry With Ample Shelving For Storage! Elegant Pot Lights Throughout. A Beautifully Interlocked Backyard, A Steel Gazebo Perfect For Outdoor Gatherings, And A Shed For Additional Storage! Walking Distance To School, Park And Few Steps To Etobicoke Creek. Walk/Out To Wood Deck From Breakfast Area. (id:61215)
3 Chester Avenue
Toronto, Ontario
Prime high foot traffic, freestanding retail unit offered for lease for the first time in almost three decades! Just off of the Danforth, directly adjacent to Chester TTC station and Green P Parking Lot. Ideal for dental, medical, physio, chiro, professional offices, or as current hair salon use since plumbing is already in place. On the sunny East side of the street with constant pedestrian traffic to & from the TTC station. (id:61215)
954 Midland Avenue
Toronto, Ontario
Bright and spacious two-room basement apartments available in a prime Scarborough location at Eglinton Ave East & Midland Ave. Just a 7-minute walk to Kennedy Subway Station with 24/7 TTC service at the doorstep. Located in a quiet, family-friendly neighborhood. Units offer excellent natural light and generous living space. Close to GO Station, shopping, groceries, restaurants, and all essential amenities. Tenant pays utilities. Move-in ready-ideal for students, professionals, or small families. (id:61215)
255 Montrose Avenue
Toronto, Ontario
Charming family-owned townhouse at 255 Montrose Ave, lovingly maintained for over 60 years! Now ready for its new chapter, a buyer with a passion for remodeling! This well-cared-for home offers excellent potential to renovate and personalize to your taste. With private parking at the rear, you'll enjoy convenience in a vibrant, central community. Just steps to transit options, including streetcar access and easy connections to the subway and amazing schools. Surrounded by outstanding amenities - from local cafes and restaurants on College Street to boutique shops. Enjoy nearby green spaces like beautiful Bickford Park and Christie Pits, ideal for outdoor recreation and weekend relaxation. Don't miss this opportunity in one of Toronto's most walkable neighbourhood where culture, convenience and city living come together! This home is being sold "as [s", in original condition. Powder room + shower enclosure side by side on main floor. (id:61215)
16 Duggan Drive
Brampton, Ontario
Beautiful, Detached 4 Bedrooms and 3 Washrooms House nestled in the Fletcher's West neighborhood that is available FOR LEASE - From December 1st !! This pristine home boasts an array of impressive features, including: Elegant High sealing and no carpet in the the Living, Dining, and Family Areas. The House includes features like Laundry at main level, a Master Bedroom with a 4-Piece Ensuite and Walk-In Closet three Additional Generously Sized Bedrooms -great fit for Growing Families !!. 4 Car Parking, Walking Distance to Bus Stop & Sheridan college. Young Professionals & Families Welcome ** EXTRAS ** Close To All Amenities, Schools, Shopping & Transit. (id:61215)
1208 - 5858 Yonge Street
Toronto, Ontario
Welcome To Plaza On Yonge, A Brand-New Luxury Condominium Located In The Heart Of North York's Highly Sought-After Yonge & Finch Neighbourhood. This Bright And Spacious Corner Suite Features A Modern 3-Bedroom Layout With 2 Full Bathrooms And A Desirable Northeast Exposure Offering Abundant Natural Light Through Floor-To-Ceiling Windows. Enjoy A Full-Length Terrace And Contemporary Finishes Throughout, Including A Modern Kitchen With Quartz Countertops And Stainless Steel Appliances. One Parking And One Locker Included. Unbeatable Location Just Steps To Finch Subway Station, Bus Terminal, YRT/VIVA, GO Transit, Shopping, Restaurants, Cafes, Parks, Schools, And H Mart. Residents Enjoy Premium Amenities Including 24-Hour Concierge, Outdoor Pool, Fitness Centre, Party Room, Theatre, Outdoor Lounge With BBQ Area, Guest Suites, And Visitor Parking, Providing An Exceptional Urban Lifestyle. (id:61215)
706 - 3071 Trafalgar Road
Oakville, Ontario
Brand new, never lived-in Minto North Oak condo at Trafalgar & Dundas in the heart of Oakvillage! This bright and efficient 1-bedroom + large den (can be used as a bed room) , 1-bath suite offers an open layout with laminate floors throughout. Enjoy a modern kitchen with quartz counters, upgraded central island, stainless steel appliances, plus a brand-new front-load washer/dryer. Includes 1 underground parking space and complimentary internet. Live in luxury with resort-style amenities: a fully equipped gym, yoga room, sauna, party room, BBQ terrace, pool table lounge, kids' playroom, pet wash station, and business/meeting rooms. Brand-new window coverings already installed.Located in a prime Oakville neighbourhood, just minutes from shopping, scenic trails, schools, and transit. Perfect for young professionals or couples looking for comfort, style, and convenience. Move-in ready! (id:61215)
126 Tartan Avenue
Kitchener, Ontario
Welcome to 126 Tartan Avenue: an exceptional luxury home offered at an outstanding value. Built by the highly regarded Fusion Homes, this just a few years newer residence situated on a generous 36 x 102 ft lot offers 4 car parking: 2 car garage, 2 Car Driveway. Step inside to a welcoming foyer that impresses with hardwood flooring throughout the main level, matching natural oak stairs. The main floor features 9-foot California ceilings, enhancing the sense of openness and elegance. Beautifully designed kitchen equipped with stainless steel appliances, gorgeous white ceramic brick-style backsplash, quality quartz countertops and extended soft-close cabinetry. The modern living area is bright and inviting, highlighted by a stylish electric fireplace and a wall of large windows that flood the space with natural light, creating an airy and sophisticated atmosphere. Upstairs, you'll find 4 spacious bedrooms, including 2 luxurious primary suites, each with its own private ensuite bathroom, a highly desirable feature. Primary bedroom boasts a large walk-in closet, while all additional bedrooms are generously sized with ample closet space. A third full bathroom on the upper level adds exceptional comfort. The basement offers excellent ceiling height With rough-ins already in place for a future bathroom and egress windows, the lower level is ready for your personal vision, whether it's a recreation area, home gym, or additional living space. Outside, the partially fenced backyard requires fencing on just one side to be fully enclosed, providing privacy and a perfect setting for kids to play, family gatherings, or outdoor entertaining. Ideally located in a vibrant, family-oriented neighbourhood, this home is steps from Scot's Pine Park, RBJ Schlegel Park, Top Rated Schools, with walking distance to plazas and quick access to Highway 401, 7/8. A rare opportunity to own a luxury home in an unbeatable location at a fantastic price. Book your private showing today! (id:61215)
2014 Queen Street E
Toronto, Ontario
Welcome to an extraordinary and extremely affordable opportunity in The Beaches to open your own restaurant in an extremely manageable 900 square foot setup. Equipped with a seating capacity and Liquor License of 25 including a bar and full kitchen including 10 foot exhaust hood. This restaurant is available for conversion to any cuisine you wish. This layout is the ideal scenario for first time operators or seasoned chef's looking to own their own space or even expand into another location. Brand new 5 year Lease plus 5 year option to renew giving yourself ample time to setup your locale to the thriving Beaches community. Get in to this location immediately and to be ready to experience one of Toronto's most vibrant communities. Gross Rent = $8,300.00 Including TMI. Available immediately. (id:61215)
3108 - 82 Dalhousie Street
Toronto, Ontario
Location! Location Location. Excellent location. Gorgeous Picture PERFECT Studio with Spectacular Breathtaking view in the heart of Downtown Toronto. Just steps away from Dundas Square, Eaton Center, St. Michael's Hospital, Toronto Metropolitan University( Ryerson), the TTC Yonge Subway line & Restaurants. Building features...24hrs Concierge, Exclusive large gym, Exclusive Co-Working/Study Space- outdoor lounge & Dining, Private study area...Come and Check it out. (id:61215)
1337 Tudor Crescent
Peterborough, Ontario
Charming raised bungalow offering 2+2bed, 2 baths, approx 2000sqft of total living space located in desirable South East Peterborough mins to parks, schools, shopping, restaurants, Liftlock Golf Course, & Hwys. Upper living presents open-concept living comb w/ dining space. Eat-in family sized kitchen w/ pantry. *Convenient separate laundry* Two spacious bedrooms & 4-pc bath perfect for growing families. Primary bedroom W/O to rear deck. Bsmt in-law suite finished w/ 2 additional bedrooms, open concept living comb w/ dining, galley kitchen, 3-pc bath & separate laundry. Perfect home for buyers looking for a finished bsmt in-law suite. Live upstairs while renting the bsmt. Ideal for buyers looking for single-level living. Fully fenced backyard for summer entertainment & all pet lovers. (id:61215)
144 Carmichael Crescent
Blue Mountains, Ontario
Tucked into one of the most walkable, family-friendly pockets of The Blue Mountains, this beautifully updated 2-storey home delivers the rare combination of ski-hill views, privacy, and everyday livability. From the moment you arrive, the double-wide driveway offers parking for 6 vehicles, making hosting friends and family effortless. Inside, the home opens to warm, light-filled living spaces designed for connection and comfort. The main living room frames views of the Blue Mountain ski hills, a daily reminder that adventure is right outside your door. A separate sitting room overlooks the expansive backyard, while the family room features a cozy fireplace and a cleverly integrated Murphy bed. The kitchen was updated in 2024, showcasing quartz countertops, modern cabinetry, pot lighting, and a clean, timeless aesthetic. Whether it's weekday breakfasts or après-ski gatherings, this kitchen anchors the home beautifully. Upstairs, four well-proportioned bedrooms provide space for growing families or weekend guests. The primary suite offers calm and comfort, while 2.5 bathrooms ensure smooth mornings and relaxed hosting. The finished basement adds another layer of lifestyle value, with a fireplace, laundry area, storage, and a private sauna. The basement was professionally waterproofed in 2025 and includes a new drainage system and sump pump. Outdoor living is just as compelling. A screened-in porch extends the living space and invites long summer evenings, while the 60 x 114 ft lot offers a large yard with no immediate rear neighbours. Major updates include a roof in 2020, air conditioning in 2020, a new furnace in 2025, and an on-demand water heater, making this home as efficient as it is inviting. Located within walking distance to Blue Mountain Village, you're moments from skiing, snowboarding, hiking, restaurants, cafés, shops, and year-round entertainment. This is a home built for families who love the outdoors but appreciate refined comfort at the end of the day. (id:61215)
66 Oat Lane
Kitchener, Ontario
Two Year Old End Unit Offers Living Room, Powder Room, Spacious Kitchen With Extended Cabinets, Center Island, S/S Appliances And Balcony Facing Park. The Third Floor Has 2 Bedrooms And 2 Bathrooms. This Master Bedroom Includes A Three-Piece Washroom, A Walk-In Closet, And A Balcony Overlooking A Park. All Quartz Countertops Throughout The House. The School And Community Center Are Within Walking Distance. The Proposed School Is Opposite The Building. (id:61215)
49 Allan Avenue
Hamilton, Ontario
PARKSIDE LIVING ... Set directly across from Andrew Warburton Park, 49 Allan Ave delivers the kind of location and versatility that buyers in Hamilton are actively searching for. This well-maintained 3-bedroom bungalow blends comfortable main-level living with future flexibility, all within walking distance to schools, public transit, shopping, and just minutes to QEW access. A covered front porch creates an inviting first impression and opens into a bright OPEN CONCEPT living, dining, and kitchen layout designed for easy everyday living. The UPDATED kitchen is both stylish and functional, featuring crisp white cabinetry, a classic backsplash, and gleaming countertops. From here, step out to the back deck and fully fenced yard - ideal for summer entertaining, pets, or outdoor hobbies. The main level continues with three well-proportioned bedrooms, an updated 4-piece bathroom, and a conveniently updated laundry closet, keeping daily routines simple and efficient. A standout feature is the SEPARATELY ACCESSED basement, with entry located at the front of the home. This partially finished lower level includes a roughed-in recreation room, bedroom, and 4-piece bath, offering excellent IN-LAW SUITE POTENTIAL or flexible space for extended family, guests, or future customization. Virtual staging has been used to highlight layout possibilities and help visualize the home's full potential. With its park-side setting, thoughtful updates, and adaptable floor plan, 49 Allan Ave presents a compelling opportunity for buyers seeking long-term value in a well-connected Hamilton neighbourhood. CLICK ON MULTIMEDIA for virtual tour, floor plans & more. (id:61215)

