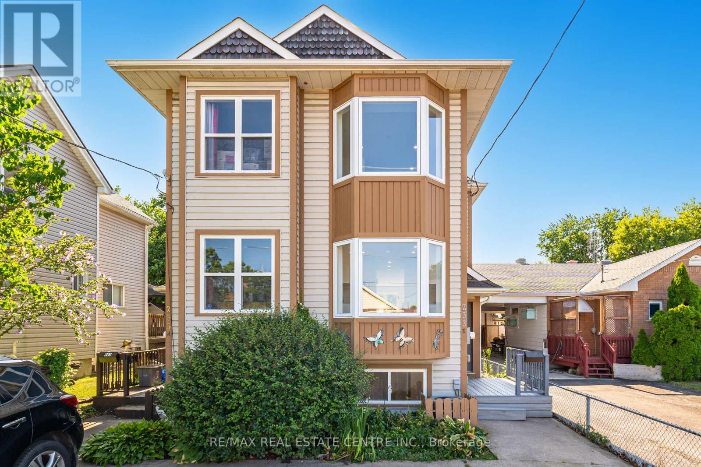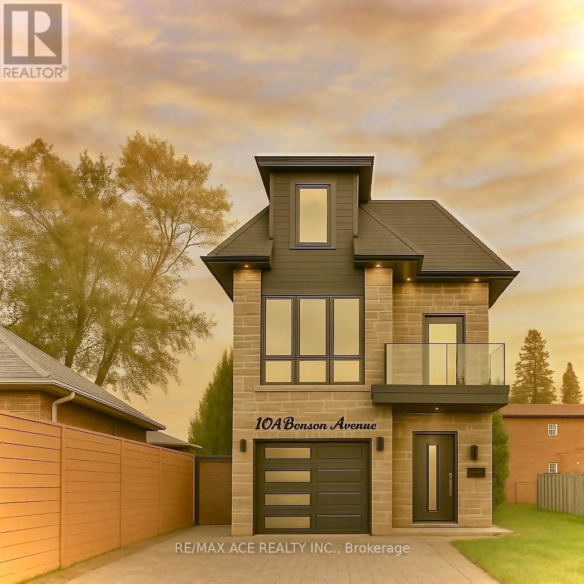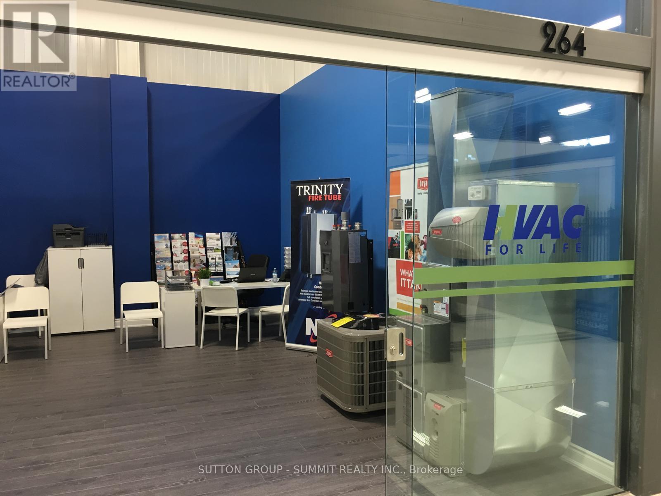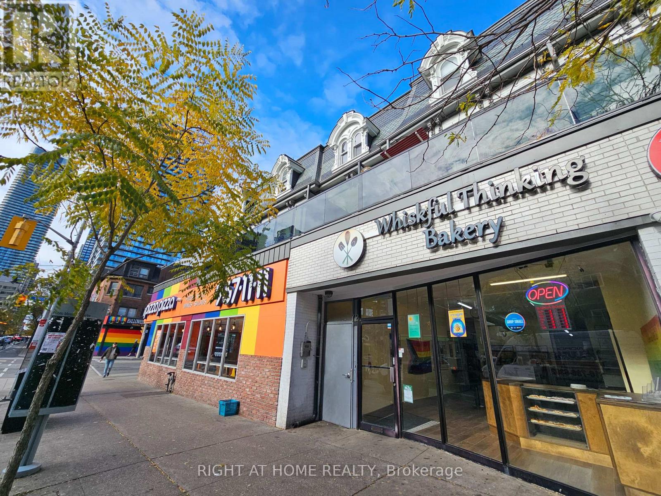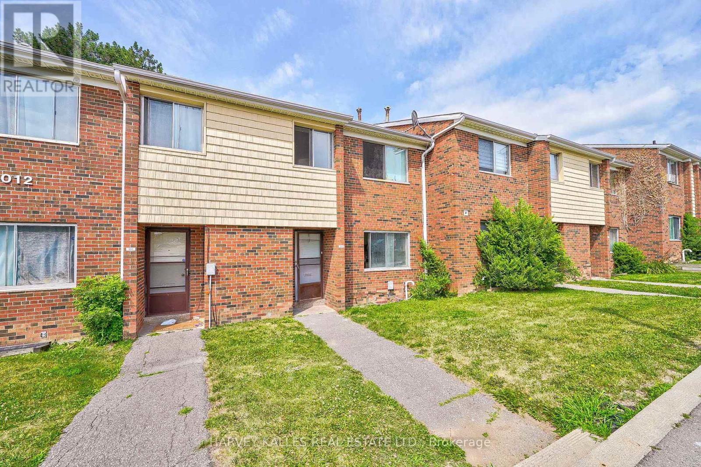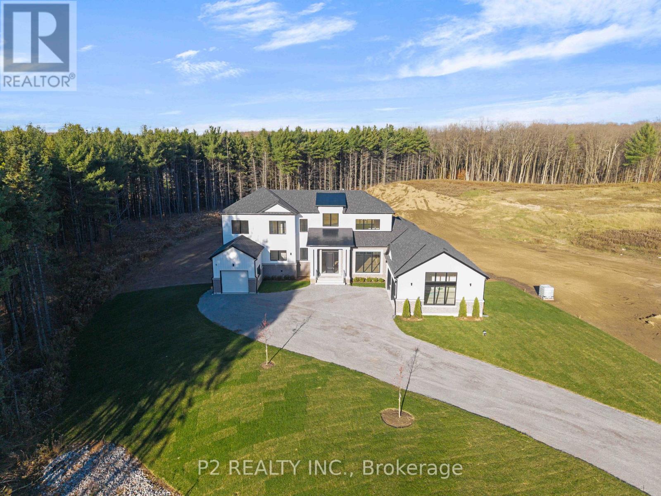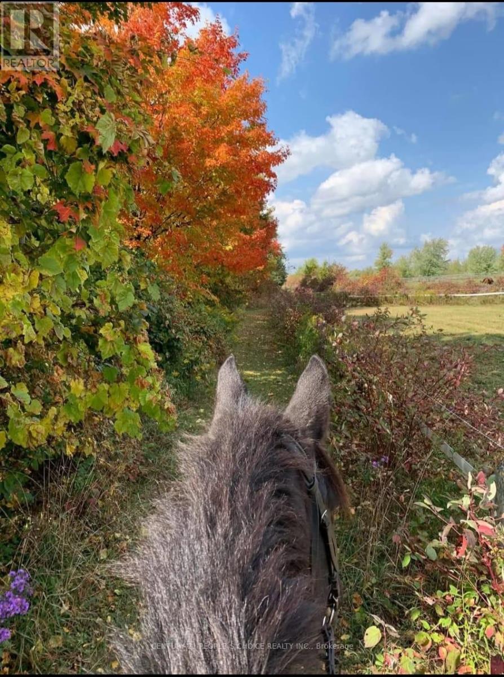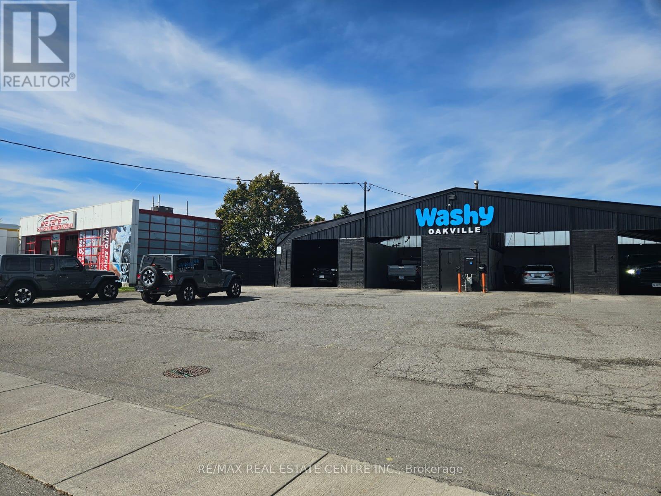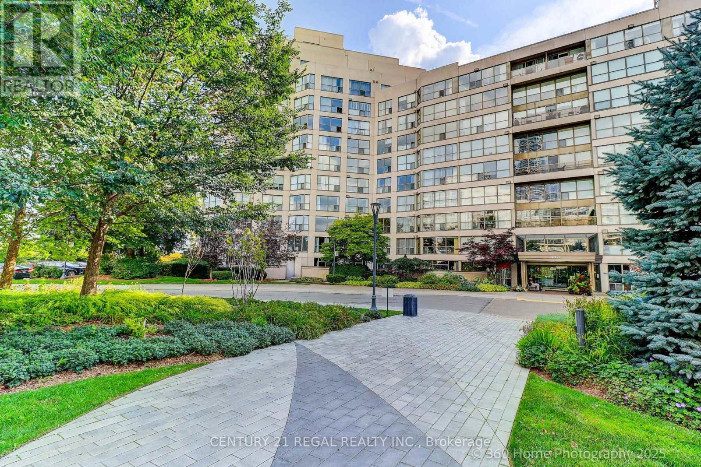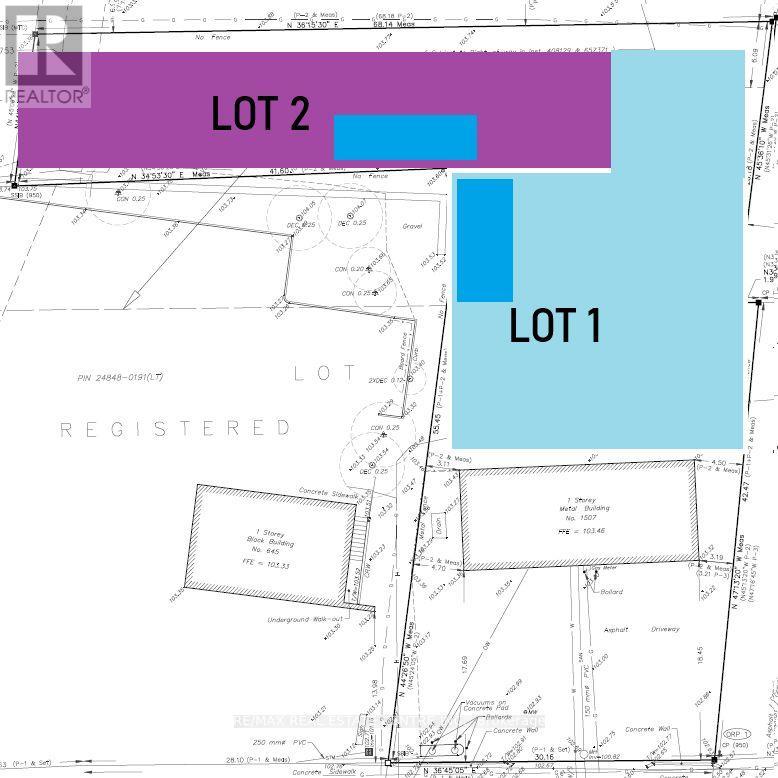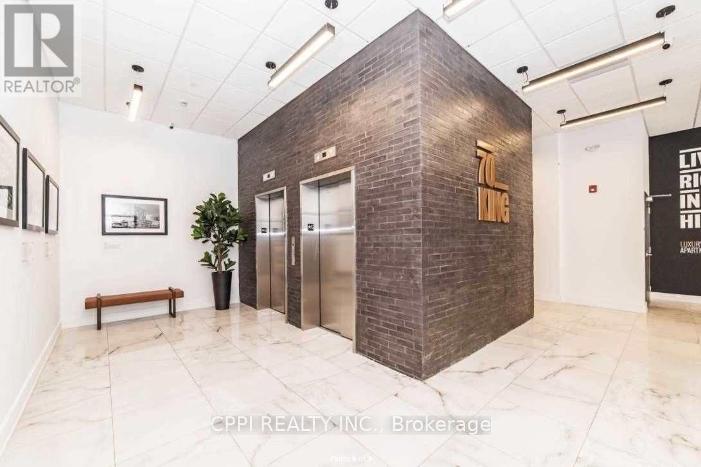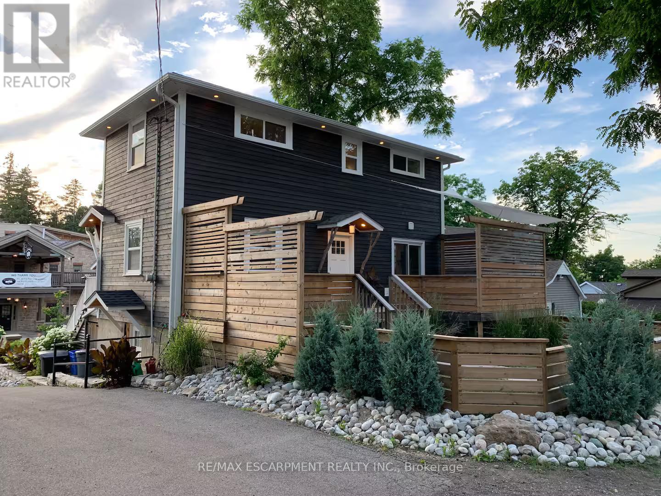Team Finora | Dan Kate and Jodie Finora | Niagara's Top Realtors | ReMax Niagara Realty Ltd.
Listings
233b Vine Street
St. Catharines, Ontario
Step into this incredible semi-detached home in the community of St. Catherines! This home has been completely rehabilitated from top to bottom. The kitchen features beautiful white cabinetry, countertops and stainless-steel appliances. The spacious living and dining areas provide access to the patio and backyard, making it the perfect space to entertain. The second level includes two bedrooms; with the primary featuring an incredible four-piece bathroom and ample closet space. The lower level also contains two additional rooms that can be utilized as an extra bedroom, office space, or a storage room. It also encompasses another bathroom and full laundry room. Finally, the backyard boasts both a patio and lawn space as the property line extends to the fence completely. Don't wait, schedule a showing today! (id:61215)
10a Benson Avenue
Mississauga, Ontario
Experience refined living in this newly built family home just steps from Lake Ontario and vibrant Port Credit. Designed with convenience in mind, the residence features a custom-built elevator providing access from the basement to the third floor. Oversized windows and a skylight flood the home with natural light, highlighting the open-concept design. The chef-inspired kitchen is a true centerpiece, complete with a spacious island, premium Decor appliances, and seamless flow into a bright great room featuring custom built-in shelving and an elegant electric fireplace. The private fenced backyard offers the perfect setting for relaxing or entertaining. The primary suite is a retreat of its own with a walk-through closet, spa-like ensuite with heated floors, and a dream soaker tub. Each of the four bedrooms includes its own ensuite and generous closet space. A full-sized laundry room on the second floor adds convenience to everyday living. The fully finished basement provides flexibility with an additional bedroom or office, guest bathroom, bar, and a spacious recreation room with a separate entrance. Heated floors in the powder room and foyer, engineered hardwood throughout, and high-end European/Italian tiles elevate the homes sophisticated style. An EV charger is also included. (id:61215)
264 - 7250 Keele Street
Vaughan, Ontario
Discover Improve Canada, a premier, high-end mall dedicated exclusively to home improvement and professional contracting services. This upscale destination brings together elite showrooms, luxury design centers, and top-tier contractor storefronts-all under one roof. From bespoke cabinetry and state-of-the-art appliances to custom flooring, lighting, and outdoor living solutions, Improve Canada is the go-to hub for homeowners, designers, and builders seeking quality, craftsmanship, and innovation. Featuring curated collections from world-renowned brands and on-site consultations with licensed professionals, it's the ultimate destination to transform any space from concept to completion. Take advantage of a rare opportunity to lease a vacant retail unit in Improve Canada. This 400 sq ft unit is move-in ready, offering high ceilings, large display windows, and a floorplan ideal for showcasing premium products or design services. Situated in a high-visibility location, next to Entrance M, with great daily foot traffic, the unit is perfect for brands specializing in custom and specialty services. Tenants enjoy access to shared amenities and participation in exclusive mall-wide marketing and trade events. Elevate your business in an environment tailored for high-end home innovation and professional partnerships. **Rent is $1500.00/Month Inclusive**** Available beginning January 1st 2026** (id:61215)
105 - 72 Wellesley Street E
Toronto, Ontario
Welcome to this very sizeable 1 bedroom Apartment in the heart of Downtown Toronto. This unit has high ceilings, ensuite laundry, and laminate floors throughout. The exposed brick wall in the Livingroom offers a combination of aesthetic appeal and timeless look with a rustic feel. The renovated kitchen includes Stainless Steal Appliances and overlooks the livingroom area. It was recently painted and has lots of Natural Lighting Shining through the entire apartment. Ready to move in anytime. Steps to Transit, shops, restaurants, parks, schools, etc. Utilities are included. Pet Friendly. (id:61215)
Th102 - 2012 Sheppard Avenue W
Toronto, Ontario
L-I-V-E ! R-E-N-T! F-R-E-E! TWO (2) months free on a 12 month lease! Spacious 4-bdrm townhouse available at Jane & Sheppard with big balcony, private swimming pool and amazing playground accessed only by building residents. Hardwood floors, new appliances and access to card operated laundry with plentiful and powerful washer & dryers. On-site staff and building super are friendly, reliable and accessibly responsive. Heat included, Water and hydro paid by Tenant. Move-in right away! (id:61215)
50 Newton Reed Crescent
Uxbridge, Ontario
Welcome to the Brand New Never Lived In Glen Abbey Model - A masterpiece of design, offering over 3,100 sqft of refined finished living followed by an additional 2,000 sqft of lower level space for endless opportunities. Home is situated on over 1.4 acres of natural surroundings. A grand 8 foot entry door leads into endless features including smooth ceilings, soaring 20 ft heights in the living area, hardwood flooring, elegant oak staircases, wide baseboards and a stunning fireplace that anchors the heart of the home. Kitchen is both sophisticated and functional featuring quartz counters, custom cabinetry, rich hardwood flowing seamlessly across the main floor, complemented by warm berber in the upper bedrooms. Main floor primary ensuite features a spa-like 5 pc ensuite that further leads in to your closet space. This home is a statement of craftsmanship, elegance, and enduring quality! (id:61215)
Barn And Arena - 18743 St Andrews Road N
Caledon, Ontario
Attention Horse Enthusiasts! Well-kept barn and arena space available in a peaceful Caledon setting on St Andrews Rd. Features 21 stalls at $250 per stall/month in a private, scenic location. Close to Caledon Equestrian Park, hiking trails, rural amenities, and major routes for easy access. (id:61215)
Lot 1 - 1507 Speers Road
Oakville, Ontario
This lease is for LOT 1 ONLY but can be combined with Lot 2. Exceptional commercial and automotive property located on one of Oakville's busiest corridors-speers rd and third line.This E4 zoned site offers dual access from speers rd and third line, ensuring excellent visibility, traffic flow, and accessibility for customers, deliveries, and large vehicles. This property has been modernized and upgraded, making it ideal for a wide range of industrial and commercial uses: including auto dealership(approx 36 parking spots), repair or rental facility, body or repair shop, or commercial self-storage. A well known car wash has operated on this site for over 50 years, providing exceptional local recognition and steady traffic volume- a rare opportunity for tenants to benefit from established customer flow in a high demand Oakville location. Surrounded by major retailers and automotive businesses, with direct exposure to thousands of vehicles daily, this property offers unmatched visibility, modern infrastructure and flexible leasing options suitable for single or multiple tenants. Car wash not included in lease. Carwash not included in lease (id:61215)
308 - 2267 Lake Shore Boulevard W
Toronto, Ontario
Life at Marina Del Rey isn't just about a home, its about living the lifestyle you've been dreaming of. A warm community atmosphere with stunning, unobstructed waterfront views right at the Waters Edge. Originally designed as a two-bedroom, this suite has been thoughtfully transformed with a versatile den that doubles as a home office, cozy lounge, or private guest room thanks to a custom Murphy bed. Inside, you'll find a sleek renovated kitchen and bathroom, a walk-in closet with custom built-ins, and rich hardwood floors flowing throughout. Steps from the elevator, convenience meets comfort at every turn. Wake up to morning walks along the waterfront, join the local Sailing Club, or spend your days indulging in the resort-style amenities of the Malibu Club. World-class fitness and recreation facilities include an indoor pool, tennis courts, gym, squash, billiards, BBQs, and so much more. Residents also have access to on-site programs and classes, all included. Enjoy the ease of a 24-hour concierge, ample visitor parking, and the unbeatable charm of Toronto's lakeside living. Quick occupancy can be accommodated as probate has been completed. (id:61215)
Lot 2 - 1507 Speers Road
Oakville, Ontario
This Lease is for LOT 2 ONLY but can be combined with Lot 1. Exceptional commercial and automotive property located on one of Oakville's busiest corridors-speers rd and third line.This E4 zoned site offers dual access from speers rd and third line, ensuring excellent visibility, traffic flow, and accessibility for customers, deliveries, and large vehicles. This property has been modernized and upgraded, making it ideal for a wide range of industrial and commercial uses: including auto dealership(approx 36 parking spots), repair or rental facility, body or repair shop, or commercial self-storage. A well known car wash has operated on this site for over 50 years, providing exceptional local recognition and steady traffic volume- a rare opportunity for tenants to benefit from established customer flow in a high demand Oakville location. Surrounded by major retailers and automotive businesses, with direct exposure to thousands of vehicles daily, this property offers unmatched visibility, modern infrastructure and flexible leasing options suitable for single or multiple tenants. (id:61215)
506 - 70 King Street E
Oshawa, Ontario
Experience the ease of contemporary living in this immaculate one-bedroom suite perfectly situated in downtown Oshawa. Rent includes individually controlled heat and A/C, water, hydro, and high-speed fibre internet. Residents can enjoy a rooftop terrace with BBQ, high-speed elevator, lounge with Wi-Fi, meeting room, laundry facilities, and bike racks. The suite features a full stainless steel appliance package-fridge, stove, built-in microwave, paired with stylish quartz countertops. (id:61215)
2 - 426 Wilson Street E
Hamilton, Ontario
Welcome to this All-inclusive luxurious fully furnished apartment in historic Ancaster. This spacious and stylish unit features modern amenities and tasteful decor, creating a comfortable and inviting atmosphere. With a fully equipped kitchen and a cozy living area, you'll feel right at home. Enjoy the convenience of high-speed internet, a flat-screen TV, and a dedicated workspace. Located in a prime neighbourhood with easy access to shopping, dining, and public transportation. The space: Open concept main floor living, Fully equipped kitchen, Clean and bright bedrooms, Close to Hamilton International Airport, Close to McMaster University and Children's Hospital. (id:61215)

