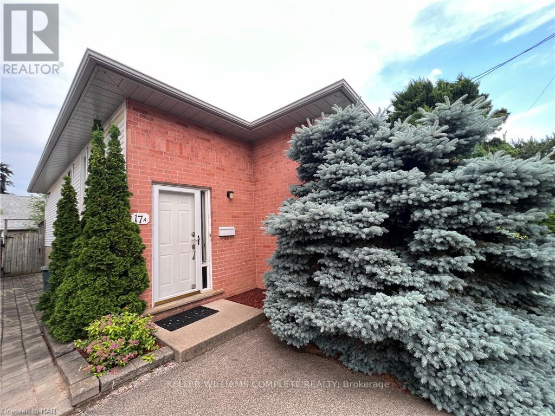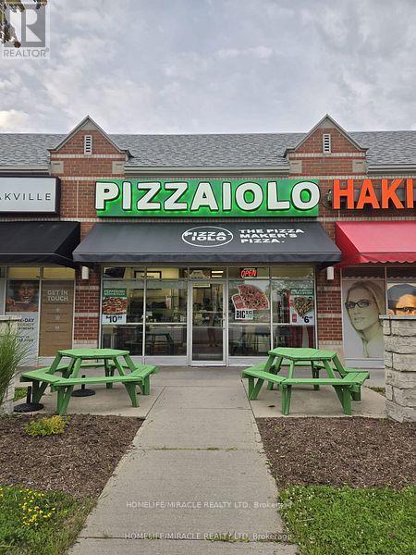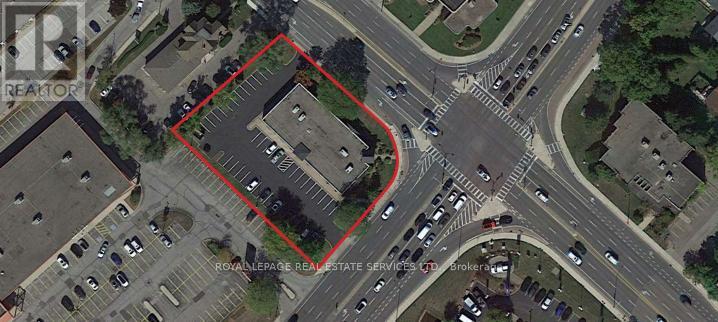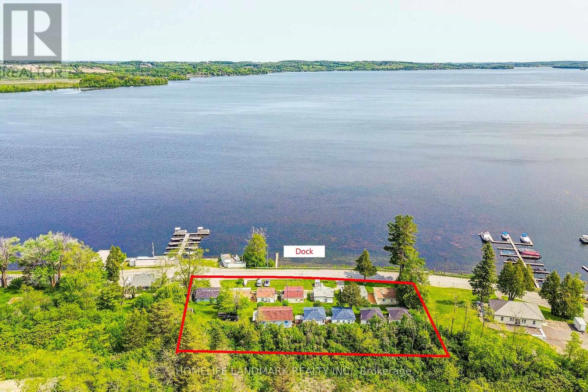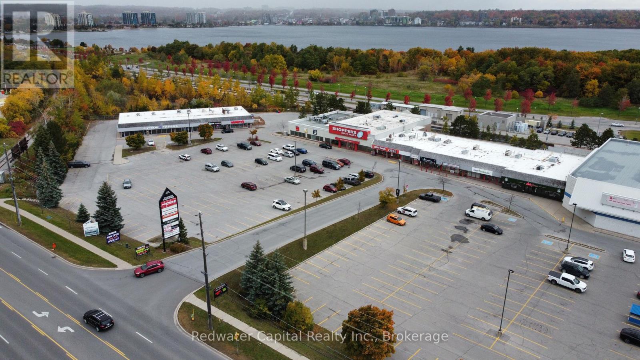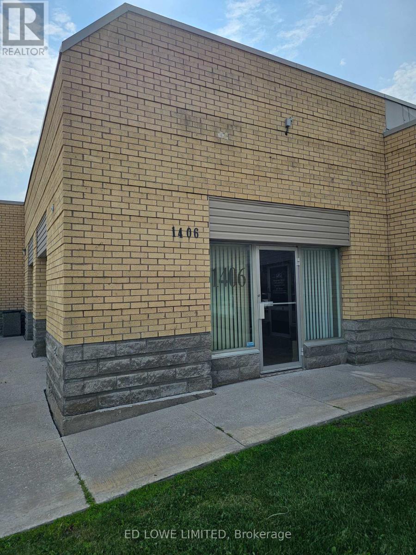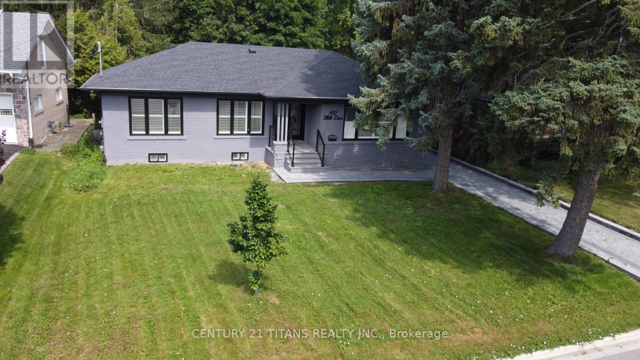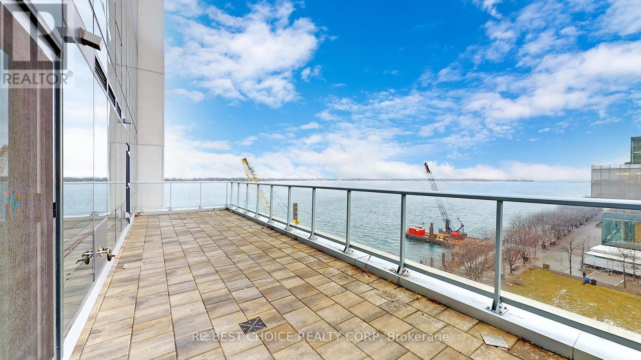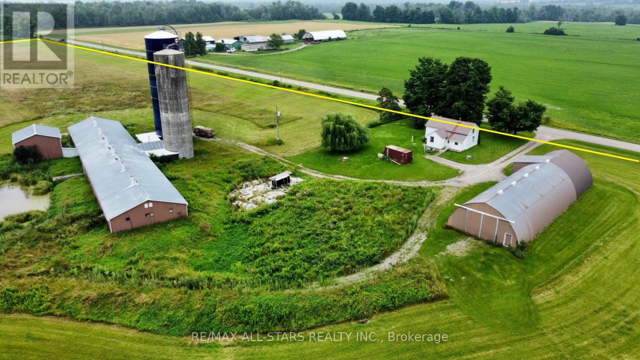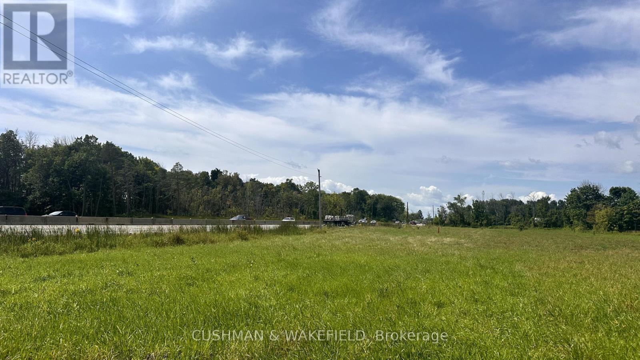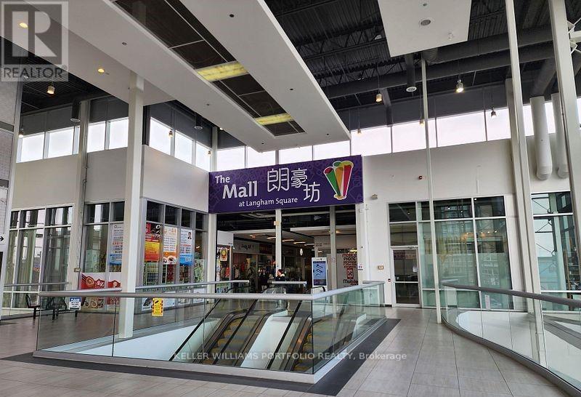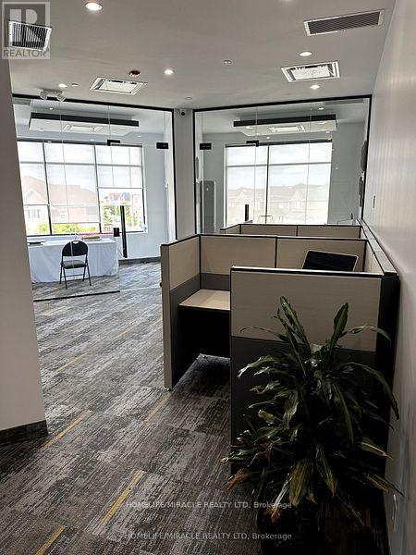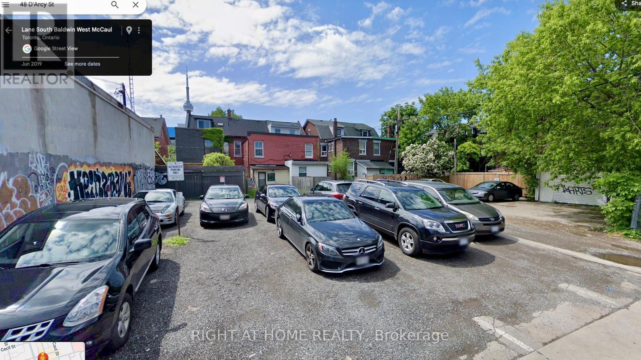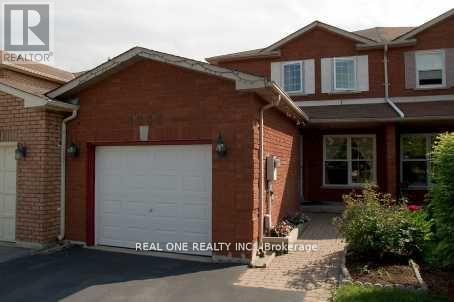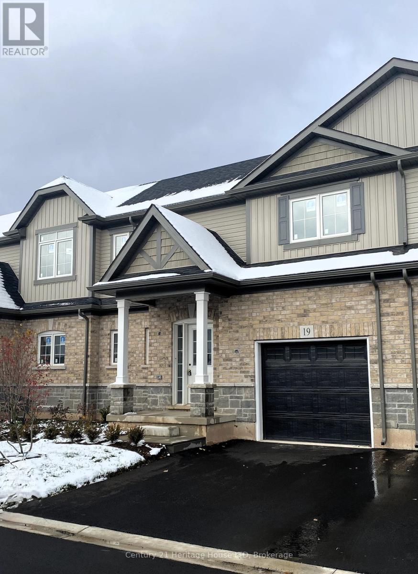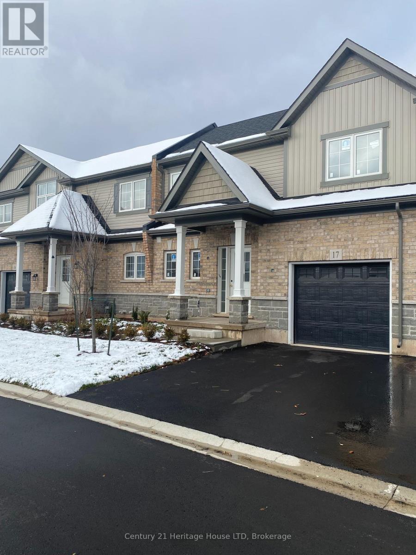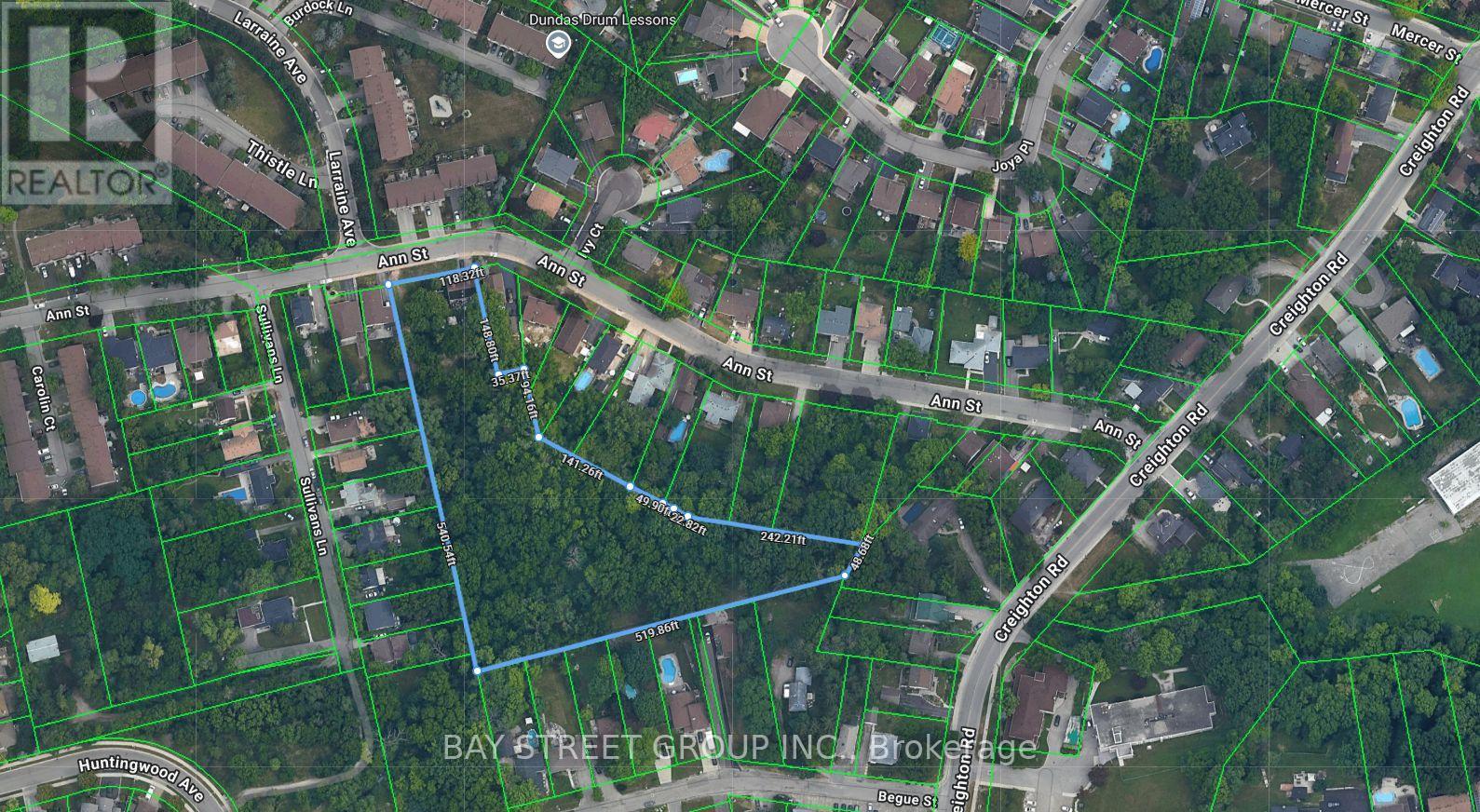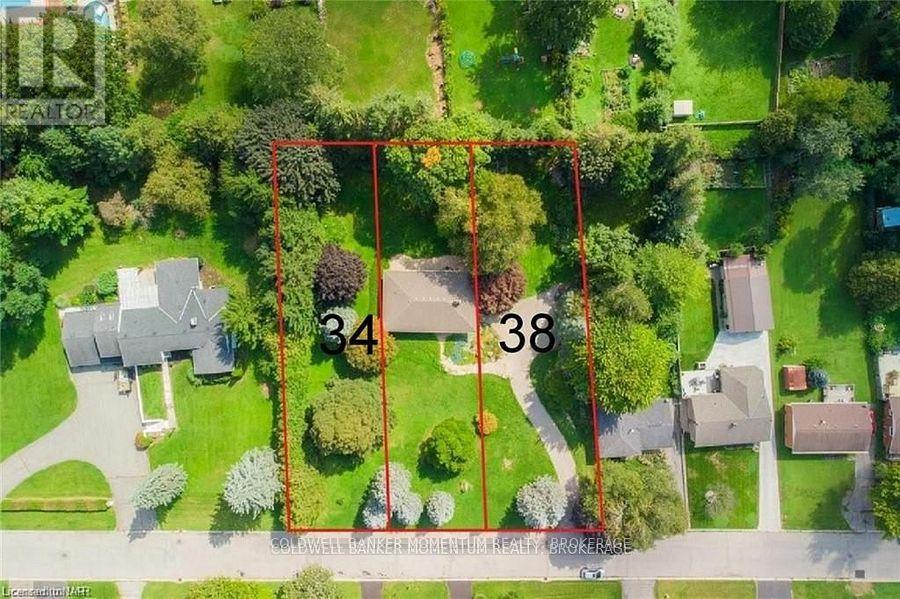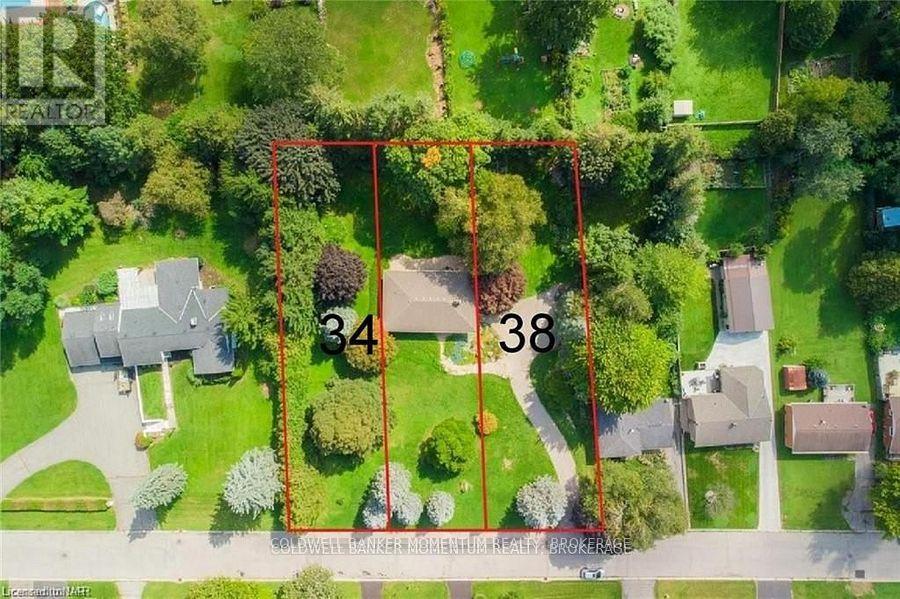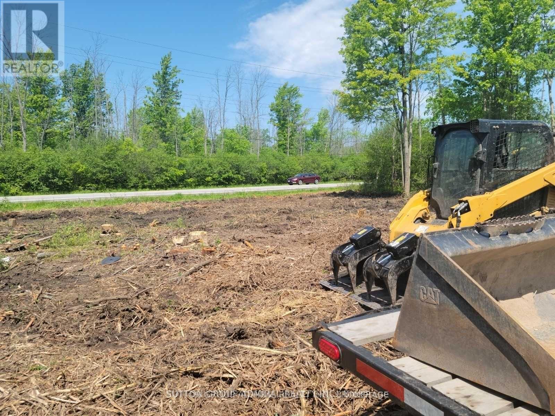Team Finora | Dan Kate and Jodie Finora | Niagara's Top Realtors | ReMax Niagara Realty Ltd.
Listings
8 - 2580 Shepard Avenue
Mississauga, Ontario
*****Price Reduced For Quick Sale*****Vendor Is Very Motivated*****Easy To Convert To Different Type Of Food*****Fantastic Opportunity to Own Thriving Korean Restaurant In Food Court Outlet Located At The Corner In Busy Newin Centre Mall (Hurontario/Dundas St) 6 Days, Short Hours (11Am-7Pm), Unlimited Potential To Grow. New 5+5 Year Lease Available To Qualified Buyer. Full Line of Restaurant Equipment. Current Rent Amount Is Around $3,600. (TMI And HST Included)Current Owner Has Been Operating This Business Over 15 Years And Wants To Retire. Please Do Not Visit Without Appointment. *****Vendor Is Vey Motivated!!!!!***** (id:61215)
17 A Watkins Street
St. Catharines, Ontario
Charming Raised Bungalow with In-Law Suite - Perfect for Your Next Chapter. Welcome to your dream home! This delightful, well-maintained raised bungalow offers the perfect blend of comfort, convenience, and charm. Nestled on a quiet dead-end street, this low-maintenance detached dwelling is an ideal choice for first-time home buyers or empty nesters seeking a serene and relaxed lifestyle. Step inside and begreeted by a warm and inviting atmosphere. The spacious in-law suite in the basement provides an excellent space for extended family or guests, ensuring everyone feels right at home. Situated on a small, easy-to-maintain lot, this home allows you to spend more time enjoying life and less time on upkeep. Imagine leisurely mornings sipping coffee on your deck, afternoons exploring the nearby biking and walking trails along the picturesque Welland Canal, and evenings strolling by the beautiful shores of Lake Ontario. This charming home truly has it all a peaceful location, a cozy and comfortable living space, and an abundance of outdoor activities just steps away. Don't miss the opportunity to make this lovely bungalow your own. Please book your showing today! (id:61215)
#d2 - 2335 Trafalgar Road
Oakville, Ontario
LOCATION!! LOCATION!! LOCATION!! "Pizzaiolo" The Pizza Maker's Pizza, Prides Themselves On Making Fresh Pizza's With Fresh Ingredients Daily. A Wide Selection Of Gourmet Meat, Veggie, Vegan & Gluten-Free Pizza's & Insists On Fresh Dough, Hand-Stretches & Covers With Sauce That Is Made In-House, Tops With The Delicious Cheese & Fresh Ingredients. The "Pizzaiolo" Is A Craftsman. Committed To Your Success & Have Strong, Passionate Team Providing You Leadership & Support Across. Fast growing area, newly constructed high-rise buildings, Town-homes nearby and just located in commercial corridor. Tremendous Growth & unlimited potentials. Don't wait till it's gone. Be a part of this fast growing franchise business. **EXTRAS** Very Neat & Clean Facility, Ample Parking, located in Commercial Hub. Easy operation, Very Profitable money making Business. Comprehensive Training Available To New Qualified Buyer. Steady Clientele Base And Bright Location facing main road (id:61215)
17 - 351 Parkhurst Square
Brampton, Ontario
One Room Available!!! One of the Best Location to Open Lawyer Office, Real Estate, Mortgage, Immigration Office Etc. Very Busy intersection of Airport/Steeles Previously used by a Lawyer. Lot of Surface parking. Gross rent Of $1000 per month. (id:61215)
892 Brant Street
Burlington, Ontario
PURPOSE BUILT RENTAL OPPORTUNITY. Potential Higher Density Residential Development Site and Transit Oriented Development. NW corner lot, Brant & Fairview Streets. Located within Major Transit Station Area, the OP Urban Growth Centre, and Regional Intensification Corridor. Burlington GO Station is within 750 meters and located on a Priority Transit Corridor. Concept modelling provides for a 45-storey Tall Building with 12.6 FSI. Planning Opinion & other reports available with NDA. (id:61215)
5026 Rice Lake Drive
Hamilton Township, Ontario
Property includeds12 detached cottages, 4 cottages with 2 bedrooms and 8 cottages with 1 bedroom, each equipped with its own kitchen, stove or cooking range, and private washroom with a shower. situated right by Rice Lake with 257.43 ft of frontage and 143.44 ft of depth, where you can enjoy breathtaking sunrises, sunsets, and tranquil water views. Perfectly designed for flexible use, Notably, 4 of the homes have new roofs, ensuring added value and peace of mind for the future owner. Heating is provided through space heaters. Adding to its unique appeal, the property has Riparian Rights, allowing for private dock installation within property limits. A dock is installed and removed annually at a cost of approximately $1500 ($750 to install & $750 for take out), providing convenient access for boating and waterfront activities. For those with a vision for development, this property also offers the potential to be transformed into a stunning townhouse community. Professionally designed plans for project are already available and can be provided to the buyer as a reference. Connections to experienced planner and architect teams can be arranged. Situated in an ideal location, you will be just a short walk from restaurants, parks, trails, the marina, and LCBO, and a quick drive to Port Hope, Cobourg Beach, and Peterborough, with easy access to Highways 401, 115, and 407. A short drive to Kawartha Downs Casino and Racetrack, Peterborough Casino, Costco, Walmart, and more. Hospital and clinics are just 17 minutes away, with easy access to Highway 48. Outdoor enthusiasts will enjoy snowmobiling and ice fishing on the frozen Rice Lake during the winter months, and the picturesque Northumberland Forest is just nearby. This property truly offers endless opportunities. Whether you are seeking a retreat, rental investment, or development opportunity, it is an exceptional find. (id:61215)
0 Longwood Road
Southwest Middlesex, Ontario
App. 25 acres of low density development land (out of which app 5acres attributed to the municipality for roadways), is available for sale in Wardsville (between London and Sarnia) Ontario. Variety of uses including low to high density residential development. Full service is available in the area surrounding to the property. Seller has a plan to develop 55 single family detached residential dwellings. (id:61215)
1a - 279 Yonge Street
Barrie, Ontario
Last available unit. Well maintained busy neighborhood plaza along busy Yonge Street. Join numerous national Tenants including Shopper's Drug Mart, Anytime Fitness, Dspot Desserts, Pizza Pizza and many more. Annual Average Daily Traffic 23,684. (id:61215)
A111 - 4211 Sheppard Avenue E
Toronto, Ontario
A good opportunity "649 & Convenient business and the property for sale", never worry about paying the rent for your business. Located at the mall entrance. The commercial unit can be used for most business purposes or add other businesses. The 649 Lottery convenience store is without competition in this area. The business has been running for 20 years, now the seller retired and is only open half a day. Available to open to the evening and Sunday. Plaza Parking. Located at Main Street & intersection. The close to the subway is planned. Property Zoning allows the store to run all businesses except restaurants. Low TMI includes heating and air conditioning as well as property insurance. The shop has a water supply and sink. The business has grown a group of long-term customers. Even half-day open the business still makes a good net income per year. (id:61215)
1406 - 64 Cedar Pointe Drive
Barrie, Ontario
1958 s.f. of excellent office space, private and quiet. Located in the beautiful and busy Cedar Pointe Business Park. Multiple offices, boardroom and kitchenette. This unit is perfect for any professional office space. Central Barrie location with easy access to Highway 400. $16.50/s.f/yr Plus TMI $8.73/s.f./yr + Hst. Tenant Pays Utilities. Pylon sign additional $40/mo (id:61215)
40 Hill Crescent
Toronto, Ontario
Fantastic, one of a kind, beautifully renovated 3+3 bedroom solid brick Bungalow in a very prestigious neighborhood .Ready to move in with brand new kitchen , washrooms ,freshly painted, beautifully landscaped , all yours to enjoy. Very potential with Multi-Million Dollar Houses around, mins to Ontario Lake , Plaza, Doctors, Pharmacy , Church , Mosque etc. (id:61215)
723 - 55 Merchants' Wharf Street
Toronto, Ontario
Waterfront living redefined at Aqualina by Tridel! This one-of-a-kind corner suite offers breathtaking southwest views of Lake Ontario, the CN Tower, and the city skyline, all framed by soaring 10' smooth ceilings and floor-to-ceiling windows. Featuring a spacious 2-bedroom plus den layout (easily converted to a 3rd bedroom), 1530 sq. ft. of elegant living space plus a private balcony, a gourmet kitchen with granite counters, backsplash, and stainless steel appliances, and wood flooring throughout. Located steps from the Financial District, Union Station, the Distillery District, supermarkets, restaurants, Sugar Beach, and the lakefront boardwalk, this home offers unparalleled luxury and convenience. **EXTRAS** Experience resort-style living with a rooftop garden, infinity pool, BBQ area, gym, steam room, theatre, and 24-hour concierge. (id:61215)
19751 Till Side Road
Scugog, Ontario
Stunning Farm Minutes from Port Perry. An excellent opportunity to own a picturesque 91+/- acre farm, just minutes from Port Perry. This property includes a charming 3-bedroom, 1-bath home (currently tenanted), offering both character and comfort. The farm is equipped with a 30' x 40' straw barn and a 40' x 212' livestock barn, perfect for a variety of agricultural uses. Approximately 50+/- acres are workable, while the remaining land features a mix of bush, providing natural beauty and privacy. With 3 road frontages on Till Sideroad, Cragg Rd, and Old Simcoe St this property offers excellent accessibility and potential for future development. Minutes to Port Perry and with an easy commute to the GTA, its the perfect blend of country living and convenience. (id:61215)
136 Line 10 N
Oro-Medonte, Ontario
HWY 11 Commercial Land! C2 - 500 FT of HWY 11 Frontage** * Easy access to both North and South bound ramps to HWY 11. * Exposure - 30,000 - 50,000 vehicles passing daily. Discover an exceptional opportunity to acquire a prime parcel of land strategically located at the northwest corner of HWY 11 and Line 10 North, just north of the picturesque Lake Simcoe. This expansive parcel offers excellent visibility and accessibility, making it ideal for a variety of commercial or development ventures. Surrounded by vacant land to the north and west, this property provides a blank canvas for your vision. **EXTRAS** High traffic exposure on Highway 11 - Convenient access to major transportation routes - Surrounded by a mix of commercial and retail establishments - Potential for various development opportunities - Close proximity to recreational. (id:61215)
2112 - 8339 Kennedy Road
Markham, Ontario
Tenanted unit for your investment! Excellent Exposure For General Retail & Service Use. In the Famous South Unionville Square Indoor Mall of Langham Mall. This Unit Is Finished With Flooring, Painted Drywalls and Electrical Outlets and Electrical Light Fixtures. Please do not visit without an appointment to refrain from disturbing tenant's work. **EXTRAS** Fully renovated (id:61215)
213 - 3465 Platinum Drive
Mississauga, Ontario
Location! Location! Modern Office Space on 2nd Floor Available For Lease Immediately In Mississauga's Most Desirable Area. Beautifully Designed New Offices Are Great For Professionals To Operate Their Business In Contemporary Environment. Unit offers Ensuite Kitchenet, Closet, Storage Space. Three Rooms And Two Desk Space Available For Professional Businesses to lease starting from $495. Rooms Have Large Bright Windows Facing Ridgeway Dr. Excellent Opportunity To Start New Business Or Relocate. High Density Retail Plaza. Ample Parking. **EXTRAS** Suitable For Variety Of Professional Office Use. Glass Front Walls, Elegant Design Carpet, Internet and Utilities Included. (id:61215)
48 D'arcy Rear Street
Toronto, Ontario
Attention builders and investors this vacant land presents a prime development opportunity in the heart of downtown Toronto. Strategically located on a quiet laneway, it offers exceptional proximity to the University of Toronto, the Ontario College of Art and Design, Queens Park, major hospitals, and the TTC. This desirable location, combined with strong rental demand, makes it ideal for the construction of a rental building. This is an exceptional opportunity to acquire a development site in one of Toronto's most sought-after neighborhoods. (id:61215)
Unit 1 - 1235 Blackburn Drive
Oakville, Ontario
Furnished One-Bedroom Apartment for LeaseIdeal for students, this cozy one-bedroom unit is located in the highly sought-after Glen Abbey neighborhood. Enjoy walking distance to the top-rated Abbey Park High School, Pilgrims Wood Public School, and the community Recreation Centre. Convenient access to highways and the GO train makes commuting a breeze.No Pets/No SmokingRental application and supporting documents required prior to booking a showing.The landlord may request a brief interview before scheduling a viewing.This is a great opportunity to live in a vibrant and desirable area! (id:61215)
19 - 397 Garrison Road
Fort Erie, Ontario
MOVE-IN READY with a quick closing available. Welcome to your new home in this charming 3-bedroom, 2.5-bath Bungaloft townhouse. Spanning an impressive 1,491 square feet, this layout features an open concept design with a spacious kitchen complete with a pantry, an adjoining dining area, and a generously sized great room that opens to the rear yard through sliding doors. A convenient 2-piece powder room is also included. The main floor hosts a primary bedroom, which comes with a 4-piece ensuite. Upstairs in the loft area, you will discover two additional bedrooms along with a 4-piece bathroom. Additional highlights consist of 9-foot ceilings, ceramic tile, an attached garage, a paved driveway, sodded lots, and much more. Ideally located near the Peace Bridge, major highways, shopping centers, restaurants, Lake Erie, beaches, schools, and trails. (id:61215)
17 - 397 Garrison Road
Fort Erie, Ontario
MOVE-IN READY with a quick closing available. Conveniently situated near the Peace Bridge, major highways, shopping centers, restaurants, Lake Erie, beaches, schools, and trails, this 3-bedroom, 2.5-bath Bungaloft townhouse is ideal for those just starting out or looking to downsize. This impressive layout boasts 1,465 square feet throughout. It features an open kitchen area and great room, a separate dining area, and access to the rear yard through sliding doors, along with a convenient 2-piece powder room. For added ease, the primary bedroom is located on the main floor, complete with a 4-piece ensuite and double closets. Upstairs in the loft area, you'll find two additional bedrooms and a 4-piece bathroom. Other notable features include 9-foot ceilings, ceramic tile, an attached garage, paved driveway, sodded lots, and more. (id:61215)
59-61 Ann Street
Hamilton, Ontario
Attention developers, investors and builders! 3+ acre lands! in quiet Dundas! Existing house was extensively renovated. Walk up basement with separate entry. Severance was conditionally approved before (expired). Property being sold AS IS. Buyer and/or Buyers Agent to do their Due Diligence. (id:61215)
34 Poplar Street
Norfolk, Ontario
This Gorgeous property is a remarkable Large Building Lot (approx 58' by 208') located in a gorgeous quiet neighbourhood in the Beautiful Town of Simcoe! This lot is located in a mature neighbourhood with large lots, large beautiful trees, close to schools, the library and downtown shopping. It is also only a few miles North of Lake Erie and Port Dover and approximately 20 minutes South from Brantford. You can build with the builder you choose so you can build exactly the house you want. With next to no lots available for sale in this desired area of town now is the perfect time to grab this opportunity so you can start designing and building your Dream Home today. All City Services like municipal water and municipal sewers are available as are hydro, natural gas and telephone. Call today for more information on this Fantastic Building Lot!! (id:61215)
38 Poplar Street
Norfolk, Ontario
This Gorgeous property is a remarkable Large Building Lot (approx 58' by 216') located in a gorgeous quiet neighbourhood in the Beautiful Town of Simcoe! This lot is located in a mature neighbourhood with large lots, large beautiful trees, close to schools, the library and downtown shopping. It is also only a few miles North of Lake Erie and Port Dover and approximately 20 minutes South from Brantford. You can build with the builder you choose so you can build exactly the house you want. With next to no lots available for sale in this desired area of town now is the perfect time to grab this opportunity so you can start designing and building your Dream Home today. All City Services like municipal water and municipal sewers are available as are hydro, natural gas and telephone. Call today for more information on this Fantastic Building Lot!! (id:61215)
740 Helena Street
Fort Erie, Ontario
Newly Created Cleaned Residential 2.42 Acres Building Lot (Wetland Boundary Had Been Approved) In Highly Desirable Area Of Beautiful Waverly Beach Park. Walking Distance To Trail. A Great Opportunity To Build Your Dream Home. Buyers To Satisfy Themselves With Verification In Regard To Taxes, Zoning, Measurements, Building Permits, Services And All Other Required Building Information. Taxes To Be Determined. Please See Attached Survey. The Seller Would Also Consider Discussions Regarding A Potential Two Lots Adjusted To The Subject Property (id:61215)


