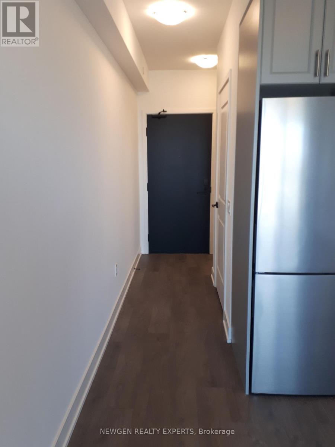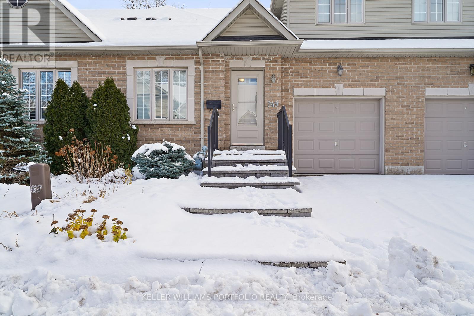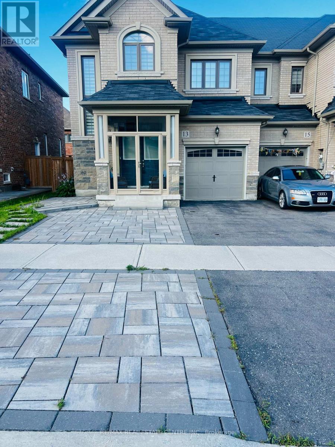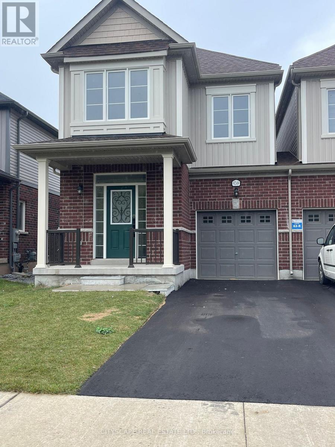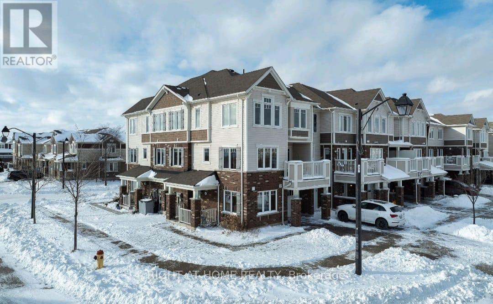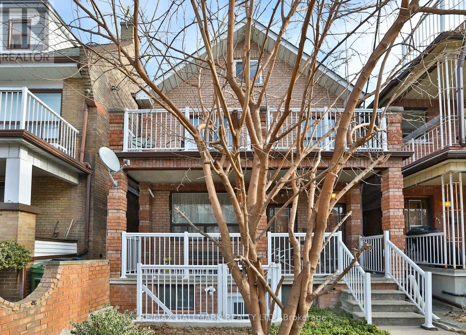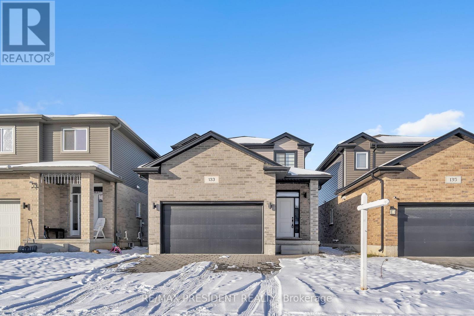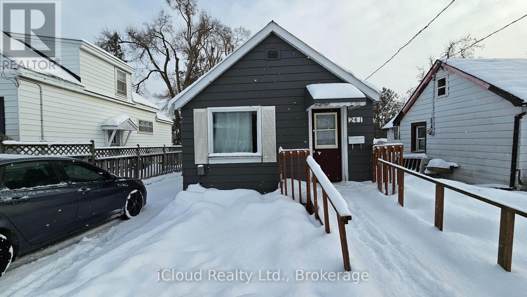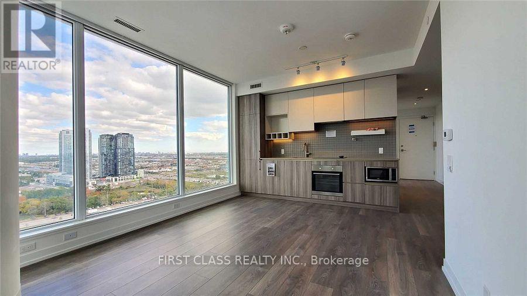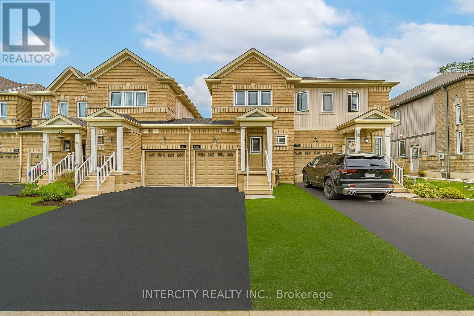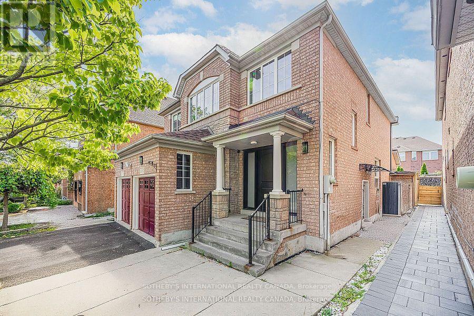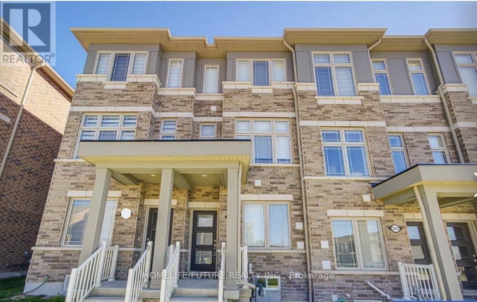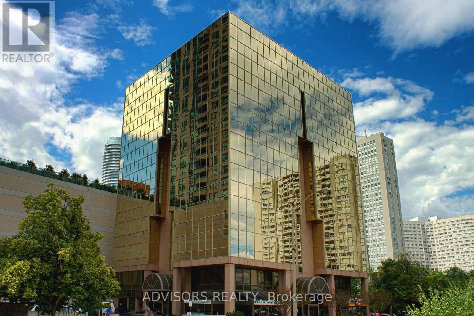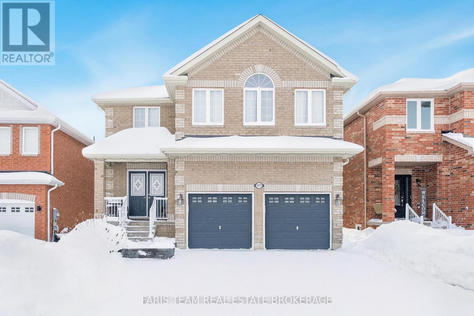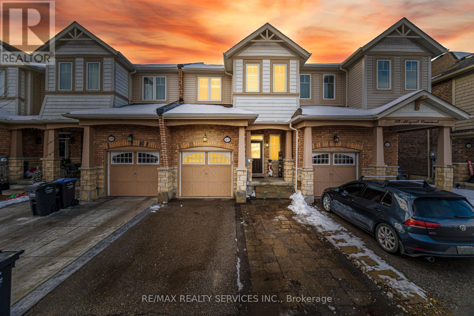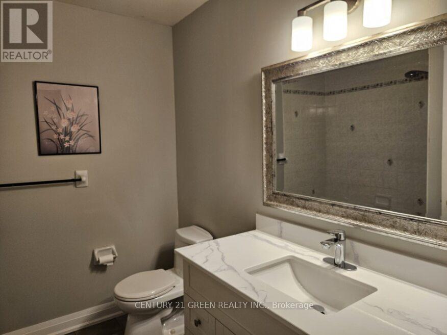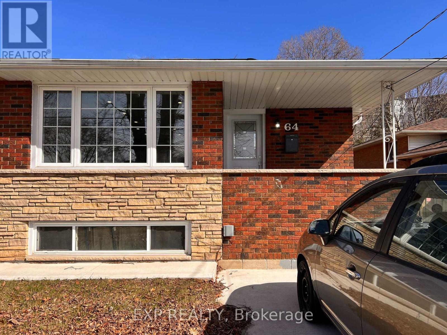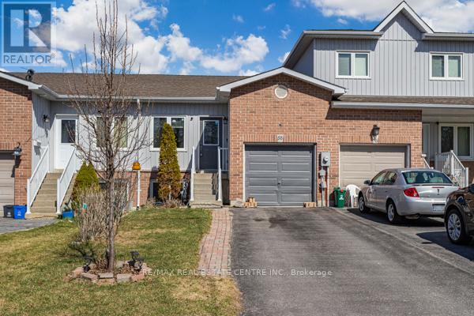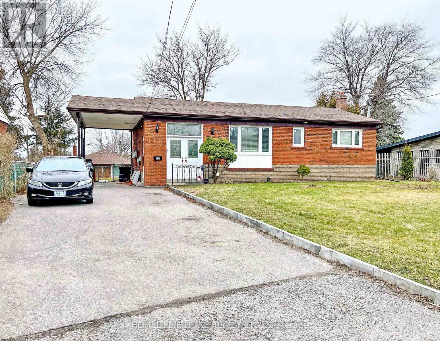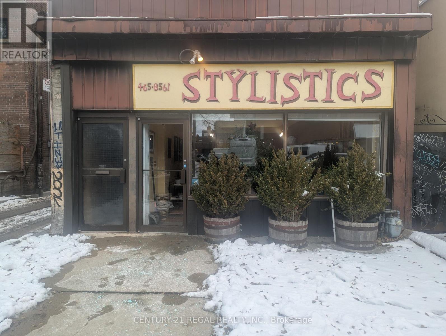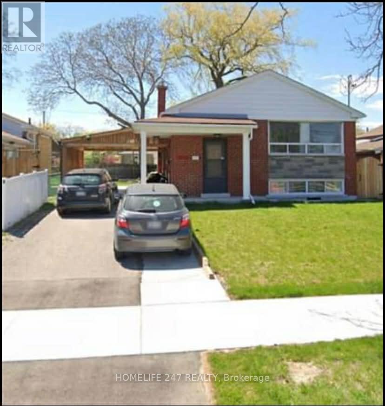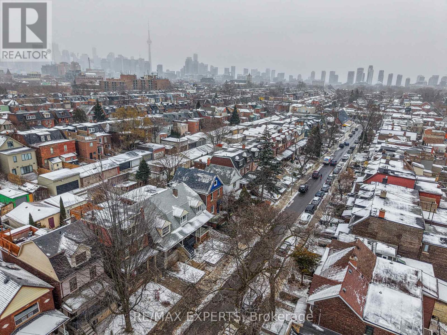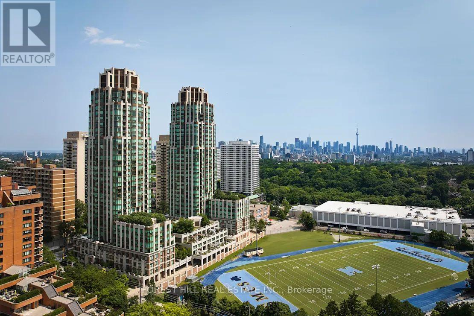Team Finora | Dan Kate and Jodie Finora | Niagara's Top Realtors | ReMax Niagara Realty Ltd.
Listings
630 - 2343 Khalsa Gate
Oakville, Ontario
Spectacular 1-Bedroom Suite in the Nuvo Condos, Oakville! This modern unit features an open-concept kitchen, dining, and living area with a walk-out to a private balcony. The upgraded kitchen offers quartz countertops, a stylish tile backsplash, and stainless-steel appliances. The primary bedroom includes a full-size closet and a floor-to-ceiling window for plenty of natural light. A 4-piece main bathroom and in-suite laundry provide ultimate convenience. For added value, the suite includes 1 parking space and a dedicated storage locker. Residents enjoy top-tier building amenities, including a gym, quiet rooftop pool, sauna, BBQ area for summer entertaining, yoga room, outdoor social and dining spaces, a party/meeting room, and more! (id:61215)
249 Morrish Road
Toronto, Ontario
Spacious Well kept 3 bedroom + study full town house rental located in the highly sought-after Highland Creek community. Featuring generous and open concept living and dining areas, and well-sized bedrooms. Primary bedroom on main floor w/4pc ensuite bathroom. Bedroom 2 and 3 in 2nd floor. Convenient study room on main floor. Great location steps to the University of Toronto (Scarborough Campus and Short drive to Centennial College. Quick access to Highway 401, TTC, shopping centres, restaurants, parks, schools, trails, and all essential amenities. (id:61215)
Main - 531 Reeves Way Boulevard
Whitchurch-Stouffville, Ontario
The Largest 3 Bedroom Semi-Detached in the Neighborhood features 9 Ft Ceiling on Main floor a Separate Family Room on Top of the Garage with Gas Fireplace, Conveniently located Bus stop in front of the House . Backing onto Green Space & Pond. (id:61215)
13 Maynada Road
Brampton, Ontario
Absolutely Charming, Spacious and well maintained Townhouse in Northwest Brampton. A rare find 3 bedrooms end unit townhouse with 4 parking. This home offers bright & spacious open concept main floor layout with high ceilings, hardwood floor, upgraded kitchen with stainless steel appliances, and an island. Plenty of light throughout the house with pot lights on the main floor and large window. 2nd floor offers 3 spacious bedrooms and 2 full baths with laundry room conveniently located on the 2nd level. Professionally finished air-tight sun room in the front, deck and well maintained backyard. Located close to transit, schools, parks, shopping plazas, and all major amenities. This home is perfect for those seeking space and accessibility. (id:61215)
9249 Whiteoak Avenue
Niagara Falls, Ontario
MUST SEE!!- This Beautiful & Spacious, Sun-Filled, 2-Storey, 3 Bedroom, 3 Bath, Brand New Semi-Detached Home Located In Very High Demand Friendly Chippawa Neighborhood Community Near Marineland & Welland River, Features Large Great Room, w/Modern Eat-In Kitchen w/Island, 2nd Floor Laundry Room, Large Primary Bdrm w/Ensuite Bath and W/I Closet, Great Location and Close to ALL Amenities, Restaurants, Entertainment, Downtown Niagara Falls & Casino, Just minutes to the World Famous Niagara FALLs, Marineland and QEW Hwy. The tenants shall pay the rent plus ALL Utilities(Heat, Hydro, Water & Water Heater). Employment letter, 2 recent paystubs, Credit report, and Rental application required. Don't Wait - Book Your Showing Immediately! (id:61215)
91 Glenvista Drive
Kitchener, Ontario
Welcome to this bright and beautifully maintained end-unit townhouse overlooking a serene pond-an unbeatable location in a highly sought-after Mattamy community. Enjoy peaceful views right from your primary bedroom, along with an abundance of natural light flowing through the entire home. The open-concept main living area features stylish laminate flooring and a modern upgraded kitchen with a breakfast bar, seamlessly connecting to the dining/living space. Step out onto the spacious patio to enjoy your morning coffee with a tranquil view of the pond. Upstairs, you'll find generous-sized bedrooms, including a stunning primary retreat boasting two walls of windows, a luxurious ensuite, and custom blinds throughout. Convenience continues with main-floor laundry. ground level offers a versatile bonus room-perfect as a home office, additional living area, or even a 4th bedroom, offering flexible space for families or professionals. With its excellent location close to parks, trails, schools, and major amenities, this home delivers comfort, convenience, and a layout that truly works. A perfect fit for families, professionals, and anyone looking for a well-designed, welcoming home. Step into comfort and enjoy the view! (id:61215)
Unit 2 - 499 St Clarens Avenue
Toronto, Ontario
This spacious 2-bedroom, 1 -bathroom unit at 499 St. Clarens is the perfect fit for a young professional seeking both convenience and style. Situated within walking distance to Bloor Street, residents can enjoy easy access to a variety of shops, restaurants, and transit options. The property is nestled in the vibrant Dovercourt-Wallace area, which boasts a lively community and plenty of amenities. With its modern layout and prime location, this unit offers a fantastic opportunity for those looking to live in one of Toronto's most dynamic neighborhoods. (id:61215)
133 Marconi Court
London East, Ontario
Welcome to this stunning 2022-built detached home offering 3 spacious bedrooms, 3 bathrooms, and a highly desirable open-concept layout. The main floor features 9' ceilings, a bright and airy living space, and large windows that flood the home with natural light. The modern kitchen is equipped with sleek quartz countertops, spacious pantry, a center island and seamlessly flows into the living area, highlighted by a custom accent wall-perfect for both everyday living and entertaining. The primary bedroom is a true retreat, complete with a custom-designed closet and a private ensuite. Additional bedrooms are generously sized and ideal for a growing family or home office needs. Enjoy the convenience of a 1.5-car garage and an extended driveway accommodating up to 4 vehicles. Situated on an impressive 120-ft deep lot, this home offers exceptional outdoor space rarely found in newer builds. Tucked away on a quiet cul-de-sac, yet close to all major amenities, schools, parks, and transit-this property delivers the perfect blend of comfort, style, and location. (id:61215)
241 John Street
Orillia, Ontario
Cozy 2 Bedroom + 1 Washroom home. Huge backyard, quiet neighbourhood, Minutes Away From The Port Of Orillia, hospital, schools, and more. (id:61215)
4302 - 5 Buttermill Avenue
Vaughan, Ontario
Transit City 2! Spacious 3-bedroom, 2-bath condo (950 sq ft + balcony) with parking & locker in the heart of VMC! Steps to subway, YMCA, shops, restaurants & entertainment. Open-concept layout with modern finishes, floor-to-ceiling windows & premium amenities. Minutes to Vaughan Mills & Highway 400/407. (id:61215)
191 Diana Drive
Orillia, Ontario
This well-maintained 3-bedroom townhouse offers a functional open-concept layout in a highly sought-after Orillia location. Has 3 Spacious Bedrooms & 2 washrooms.. The primary bedroom includes a walkthrough closet with direct access to a semi-ensuite 4-piece bathroom, complemented by two additional generously sized bedrooms. Upgraded finishes include oak stairs with oak pickets, a convenient main floor laundry room. Additional highlights include a single-car garage with direct access to the backyard, a fully fenced yard with no houses behind, and an unfinished basement ready for your personal touch. Huge Backyard & 3 Car Parking's are just a Bonus. Situated in the heart of Westridge, this home is within walking distance to Lakehead University, Costco, and Rotary Place, and only minutes to Georgian College, Walmart, and Downtown Orillia. A great opportunity families seeking comfort and convenience in a prime location. (id:61215)
Bsmt - 5930 Bassinger Place
Mississauga, Ontario
Legal Basement apartment, 2 bedrooms , in the heart of Churchill Meadows! A parking for 1vehicles. Situated in a prime location, this home is surrounded by excellent schools, beautiful parks, and major shopping malls, ridgeway plaza with effortless access to highways 401 and403as well as public transit. Tenant to provide employment letter, tenant liability insurance, rental app, proof of income,1st & last month deposit. (id:61215)
2845 Whites Road
Pickering, Ontario
Brand new, Luxury, townhouse, with 3 Bedrooms and 2.5 Bathroom, with 3 car parking, the entire house is for lease in Pickering, Whites road. Hardwood floor entire house; Kitchen with walk-out Terrace for BBQ; Master bedroom includes ensuite bathroom and closet; One more full bathroom for other bedrooms on the second floor. The 2nd bedroom features a walk-out entrance to the balcony, allowing you to feel the fresh air. Large Windows that fill the home with natural light. Modern kitchen with brand new stainless steel appliances. Close to schools and shopping center, golf course, Seaton walking Trail, and community center; minutes to Hwy 7 and 407, Pickering Town Centre & GO Station. (id:61215)
410b - 3660 Hurontario Street
Mississauga, Ontario
A single office space in a well-maintained, professionally owned, and managed 10-storey office building situated in the vibrant Mississauga City Centre area. The location offers convenient access to Square One Shopping Centre as well as Highways 403 and QEW. Proximity to the city center offers a considerable SEO advantage when users search for "x in Mississauga" on Google. Additionally, both underground and street-level parking options are available for your convenience.Extras:Bell Gigabit Fibe Internet Available for Only $25/Month **EXTRAS** Bell Gigabit Fibe Internet Available for Only $25/Month (id:61215)
1373 Hunter Street
Innisfil, Ontario
Top 5 Reasons You Will Love This Home: 1) The main level offers a bright, open-concept living space with generous principal rooms and excellent flow, while the large kitchen with an elegant island anchors the space and provides a solid foundation for a modern refresh to suit your style 2) Step out from the kitchen onto the raised main level deck and enjoy peaceful views of wildlife, sunsets, and the natural landscape beyond the backyard, creating a seamless indoor-outdoor living experience 3) Upstairs, the sprawling primary suite functions as a true owner's retreat, featuring ample room for both sleeping and private living areas, with a versatile layout that can be reconfigured to create an additional bedroom ideal for a growing family 4) Appreciate the bright walkout basement showcasing natural light, two bedrooms, a full bathroom, a living room, and a kitchen layout, partially finished and ready for your finishing touches, the space presents strong potential for multi-generational living, an in-law suite, or future rental income 5) Backing onto the Little Cedar Creek wetland watershed with no rear neighbours, this home provides exceptional privacy while being within a few minutes walk to grocery stores, gyms, and everyday amenities, less than a 10 minute walk to Alcona Glen Elementary School, and close to beaches, marinas, and Lake Simcoe access for year-round enjoyment. 3,305 fin.sq.ft. (id:61215)
40 Abigail Crescent
Caledon, Ontario
!!! Gorgeous 3 Bedroom Luxury Town House!!! Executive Caledon Southfield Village Community. Open Concept Main Floor Layout, Fully Luxury Modern Style Kitchen With Granite Counter-Top & Backsplash. Stainless Steel Appliances! The Main Floor Features Soaring 9-Foot Ceilings! The Charming Picket Staircase & Laminate Flooring! Master Bedroom Comes With Walk-In Closet & 4 Pcs Ensuite. 3 Good Size Bedrooms! Laundry Is Conveniently Located In 2nd Floor. Finished Basement With Bedroom, Recreation Room & Full Washroom & Spacious Walk-In Pantry With Ample Shelving For Storage! Elegant Pot Lights Throughout. A Beautifully Interlocked Backyard, A Steel Gazebo Perfect For Outdoor Gatherings, And A Shed For Additional Storage! Walking Distance To School, Park And Few Steps To Etobicoke Creek. Walk/Out To Wood Deck From Breakfast Area. (id:61215)
Main & 2nd Floor - 3299 Cactus Gate
Mississauga, Ontario
This House is very suitable for an extended family with two huge master bedrooms. Total 4 Bedrooms and 4 Washrooms. Located in the heart of the Lisgar Community of Mississauga at Derry Road and Tenth Line. All amenities (you name it , they have it) like Lisgar Go Station is only 7 min walk, Walmart, TD Bank, Tim Hortons and other restaurants, grocery and shopping only 8 Min walk. 3 min drive to Highway (401/407). New Carpet, New Paint and Upgraded Vanities in all Washrooms. Basement is Not Included!! (id:61215)
64 Gainsborough Road
Hamilton, Ontario
Portion of Lease: Main Floor.This tastefully updated semi-detached bungalow showcases a modern, carpet-free layout designed for comfortable living. Stylish laminate flooring runs throughout the bright, open-concept living and dining spaces, enhanced by a large window and contemporary pot lighting. The well-appointed kitchen features quartz countertops, a tiled backsplash, stainless steel appliances, and plenty of cabinetry, making it both functional and inviting for everyday cooking or entertaining.The home offers three spacious bedrooms along with two beautifully renovated bathrooms, complete with modern finishes and elegant tile accents.Step outside to a fully fenced backyard, perfect for unwinding or enjoying outdoor gatherings during the warmer months.Additional conveniences include a large concrete driveway providing ample parking and a prime location close to shopping, major highways, parks, and schools. (id:61215)
Lower - 58 Avenue Street
Oshawa, Ontario
Welcome to 58 Avenue St. Oshawa! The Bright and Spacious 2 Bedroom and 1 Full Washroom (Lower Level) available for Rent in a Quite and Friendly Neighbourhood.This Bright and Open Concept Well maintained Split 2-storey Home offers a welcoming atmosphere perfect for relaxation and entertaining.. Ideally located in the Heart of Oshawa!Close to Hwy 401, short walk to Oshawa Centre, Schools, Hospital, Transportation, Restaurants and all other necessities of life!Don't miss the fantastic leasing opportunity in a prime location! (id:61215)
Main - 107 Seminole Avenue
Toronto, Ontario
Location!! Location!! A Great location In High Demand Area, Fully Renovated Very Large 3 Bedroom House For Rent With The Open Concept Living & Dining With 3 Larger Bedrooms And Modern Kitchen with 1 Full Washrooms And Laundry With 4 Car Parking & 65% Utilities. 24Hrs 3 Routes TTC Buses (Lawrence Ave & Mc Cowan Rd & Eglinton Ave) Steps To Schools Walk to Scarborough General Hospital, Plazas, NEW SUBWAY, Parks Minutes To HWY 401, Hwy 404 & Hwy 407. Just Minutes To Kennedy Subway, Go Station, Minutes To STC, Centennial College, Lambton College, Oxford College, Seneca College, Library, Schools, and Much More.. This is Main Floor Only. Students Are Preferred. (id:61215)
3 Chester Avenue
Toronto, Ontario
Prime high foot traffic, freestanding retail unit offered for lease for the first time in almost three decades! Just off of the Danforth, directly adjacent to Chester TTC station and Green P Parking Lot. Ideal for dental, medical, physio, chiro, professional offices, or as current hair salon use since plumbing is already in place. On the sunny East side of the street with constant pedestrian traffic to & from the TTC station. (id:61215)
954 Midland Avenue
Toronto, Ontario
Bright and spacious two-room basement apartments available in a prime Scarborough location at Eglinton Ave East & Midland Ave. Just a 7-minute walk to Kennedy Subway Station with 24/7 TTC service at the doorstep. Located in a quiet, family-friendly neighborhood. Units offer excellent natural light and generous living space. Close to GO Station, shopping, groceries, restaurants, and all essential amenities. Tenant pays utilities. Move-in ready-ideal for students, professionals, or small families. (id:61215)
255 Montrose Avenue
Toronto, Ontario
Charming family-owned townhouse at 255 Montrose Ave, lovingly maintained for over 60 years! Now ready for its new chapter, a buyer with a passion for remodeling! This well-cared-for home offers excellent potential to renovate and personalize to your taste. With private parking at the rear, you'll enjoy convenience in a vibrant, central community. Just steps to transit options, including streetcar access and easy connections to the subway and amazing schools. Surrounded by outstanding amenities - from local cafes and restaurants on College Street to boutique shops. Enjoy nearby green spaces like beautiful Bickford Park and Christie Pits, ideal for outdoor recreation and weekend relaxation. Don't miss this opportunity in one of Toronto's most walkable neighbourhood where culture, convenience and city living come together! This home is being sold "as [s", in original condition. Powder room + shower enclosure side by side on main floor. (id:61215)
Th9 - 310 Tweedsmuir Avenue
Toronto, Ontario
"The Heathview" is Morguard's Award Winning Community Where Daily Life Unfolds W/Remarkable Style In One Of Toronto's Most Esteemed Neighbourhoods Forest Hill Village! *Spectacular 2St 2Br 3Bth South Facing Townhome W/Oversized Terrace+Rare Additional Separate 2nd Floor Locker/Storage Closet! *High Ceilings W/Abundance Of Windows+Light! *Unbelievable Open Concept W/Unique+Beautiful Spaces+Amenities For Indoor+Outdoor Entertaining+Recreation! *Approx 1293'! *Feels Like A Hassle Free Home! **Extras** B/I Fridge+Oven+Cooktop+Dw+Micro,Stacked Washer+Dryer,Elf,Roller Shades,Some Custom Closet Oganizers,Laminate,Quartz,Bike Storage,Optional Parking $195/Mo,Optional Locker $65/Mo,24Hrs Concierge++ *Loads Of Storage Space* (id:61215)

