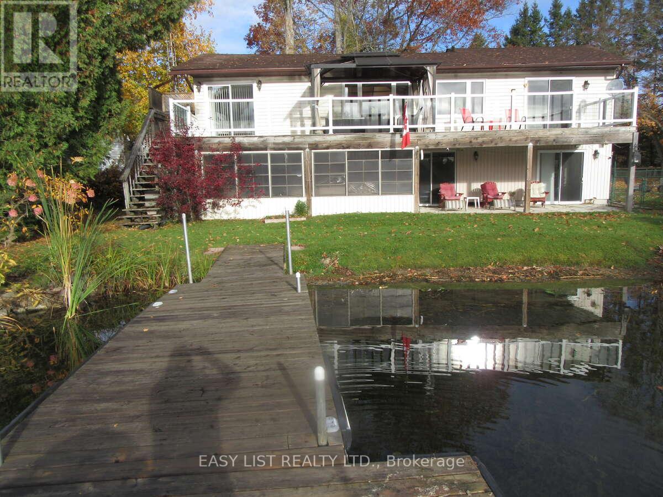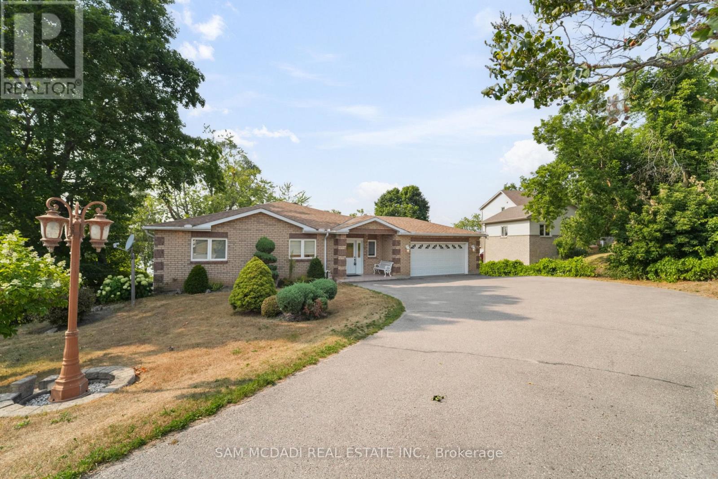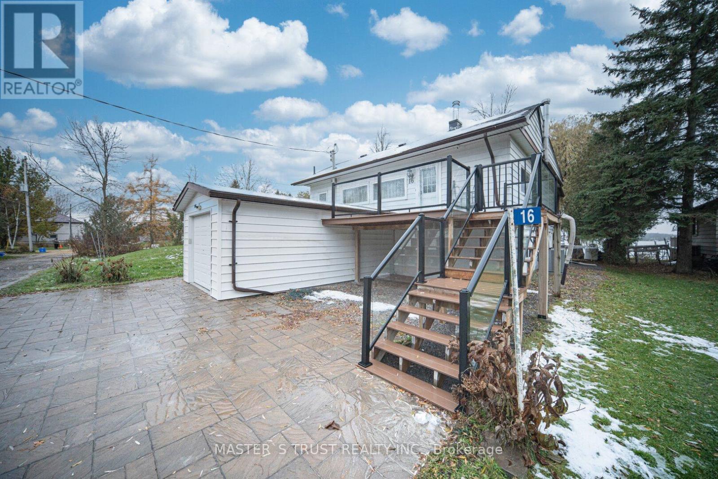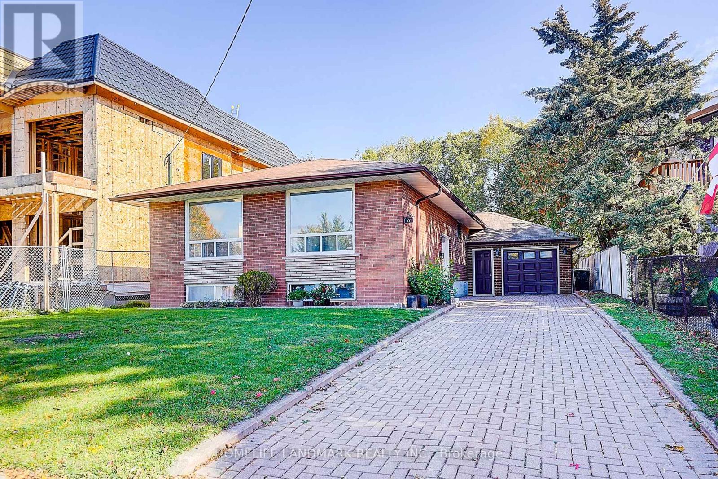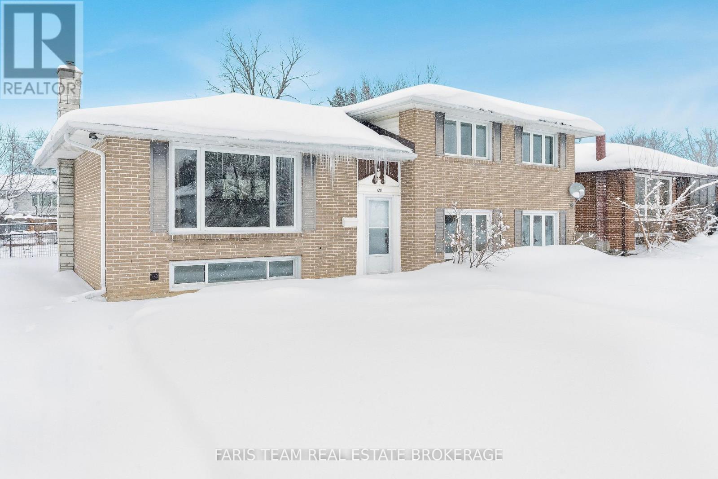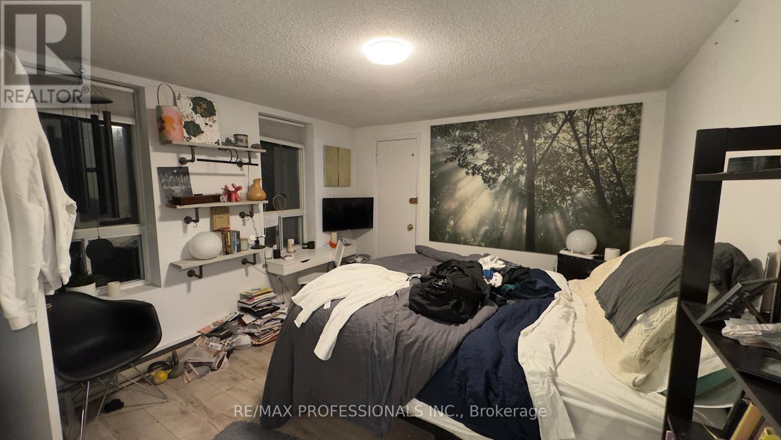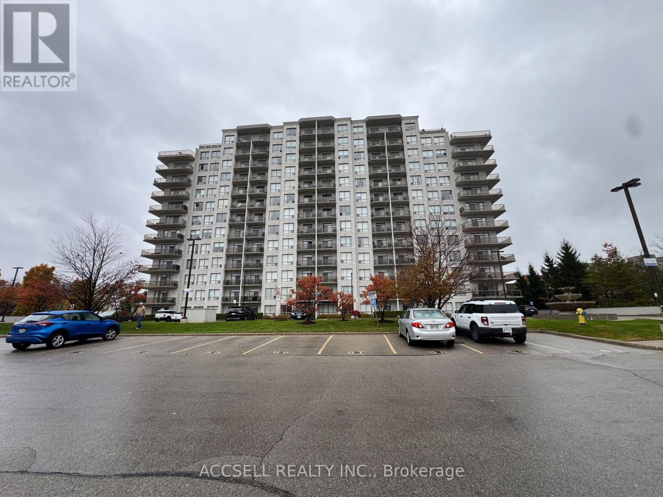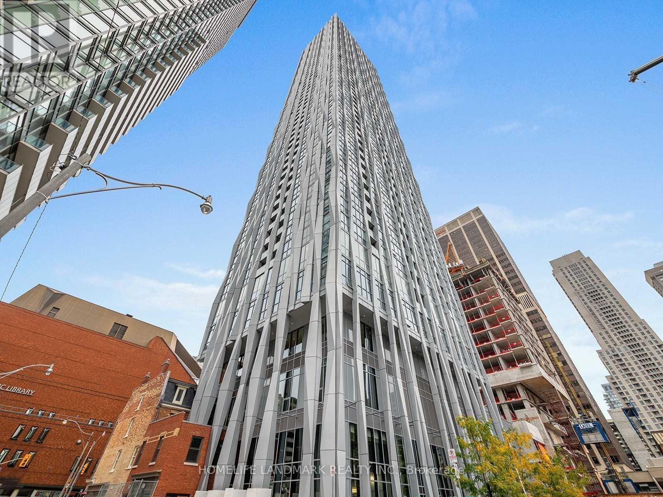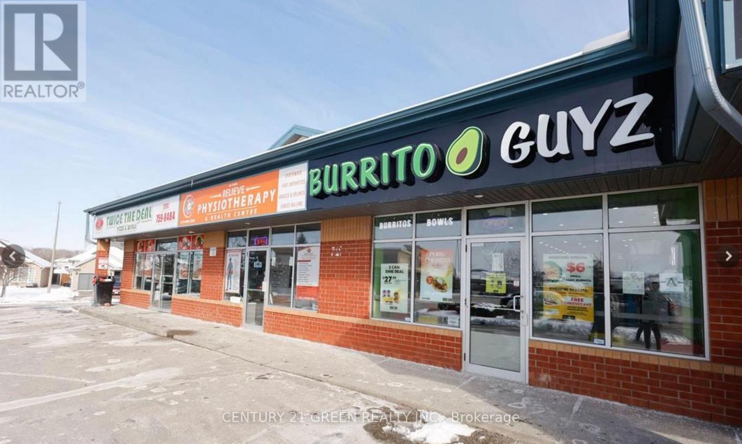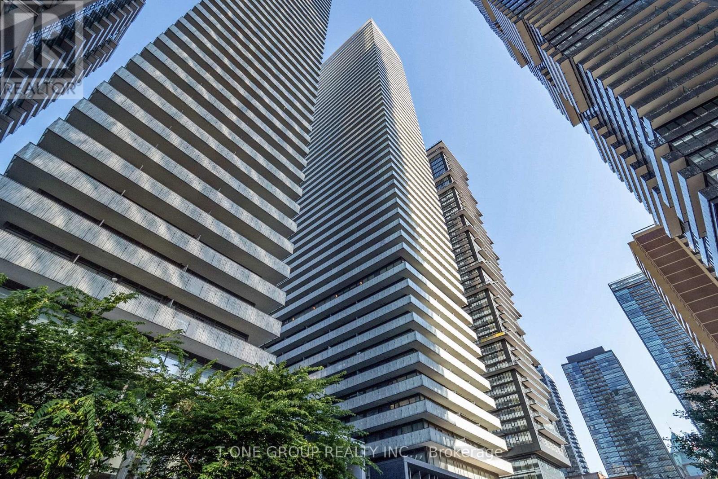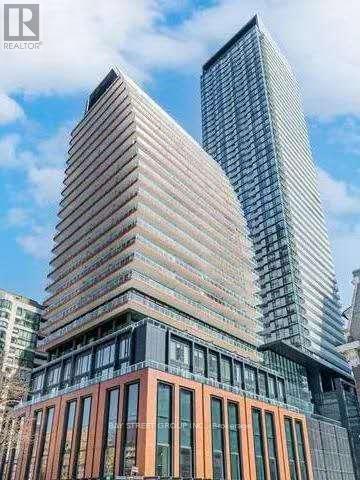Team Finora | Dan Kate and Jodie Finora | Niagara's Top Realtors | ReMax Niagara Realty Ltd.
Listings
16 Fire Route 122
Trent Lakes, Ontario
For more info on this property, please click the Brochure button. Located in a quiet bay of pigeon lake, this 2 storey ground level entry home has been cherished as a family cottage for 6 yrs and a family home for 25! The natural waterfront is gently sloping sandy walk-in area perfect for young children to wade into as well as the avid fisherman who is able to catch several species right off the floating dock. This 2600 sq ft home features 3 spacious bedrooms with a 4th easily made in the lower level by adding 1 wall. There are 2 - 3 pc washrooms one on each level. There are 5 sets of glass sliding doors 2 up and 3 down provide bright se sunrise waterfront views from most of the 2nd floor rooms. The spacious living room, huge kitchen, 3 bedrooms plus laundry are upstairs. Very large rec room with propane fireplace allows lots of space for friends and children to spread out. With 3 sets of sliding doors the patio and lakefront are just steps away as well as the 3rd set lead to a 22'x10' screen room for bug free relaxing that was previously used to have a hot tub and the 220v connection is still there as well as wired for satellite tv. The home has a propane/electric heat pump with central air. A propane fireplace adorns the lower family room level for cozy tv and entertaining. Bell FIBE Internet Just Installed. A dug sand point 16' well with a 3 stage UV system which has serviced the property for years will drinkable water. All external patio/deck furniture are included as well as Fire table and gazebo. There is a small seasonal adult oriented cottage/trailer resort next door. The property can be potentially run as a rental, family cottage or year round home! (id:61215)
84 Maryland Drive
Selwyn, Ontario
Tucked away on the peaceful shoreline of Chemong Lake, this rare year round gem offers the perfect blend of comfort & the feel of a permanent escape.W/4+3 beds & 4 baths, this elegant waterfront property sets the stage for unforgettable moments in every season. Step inside & find yourself in the heart of the home, a custom millwork kitchen recently renovated & made to impress w/sleek granite countertops & top of the line stainless steel appliances,all illuminated by stylish pot lighting.The space flows effortlessly into a sun drenched dining area, elevated by vaulted ceilings & track lighting, w/walkout access to a cozy deck offering picture perfect views of Chemong Lake.Just beyond, make your way into the inviting living room, where an elegant fireplace, windows,& more track lighting fill the space w/warmth.The primary suite is your personal escape, bright, serene,& complete w/a 5pc ensuite plus a large closet.Three additional beds complete this level, each w/their own closet space,& share two modern 4pc baths.Downstairs, the finished lower level comes w/custom millwork & opens up into a versatile recreation area ideal for movie nights,game days,or gatherings,w/a wet bar, three well sized beds, a 3pc bath, & walkout to the backyard, seamlessly connecting indoor & outdoor living.Step outside to the lovely large backyard featuring a lush green space & direct access to the lake,making it easy to enjoy boating, swimming, or peaceful sunset evenings.The home comes equipped w/a split level garage storing up to 3 vehicles,an expansive driveway that can accommodate up to 12 vehicles,a shed,a canvas boat shelter,boat launch & more. Located in the community often known as "The Island", you're just minutes from Peterborough's vibrant downtown, filled w/restaurants, shopping,& culture while enjoying the peace & beauty of nature at your doorstep. Nestled along the calm, glistening shores of Chemong Lake, this is a place you'll never want to leave. Welcome to 84 Maryland Drive (id:61215)
16 Birch Island Road
Scugog, Ontario
Enjoy This Gorgeous Waterfront Access Home W/Ultimate Privacy! Situated On The Island Of Lake Scugog Lakeside Community with Easy Access to 401/407. Close to Downtown Port Perry, Surrounded By Breathtaking Views, Wake Up To Lake Views and End Your Day With Spectacular Sunsets In This Beautiful 5 Bedrooms Waterfront Home. Extensive Renovation & Upgrades From Top To Bottom - Finished W/O Basement, New Kitchen/Flooring, Freshly Painted, New Interlocking and New Deck and New Dock, New Roof/Doors/Windows. 2 Lots Provide Endless Outdoor Possibilities. (id:61215)
11 Doerr Road
Toronto, Ontario
Welcome to this beautifully updated detached home in the heart of Toronto's vibrant Scarborough community! Situated on an impressive 50 x120 ft lot, this property offers exceptional space, comfort, and convenience. The newly renovated main floor features modern finishes and a bright, open layout perfect for family living.Ideally located within walking distance to Scarborough Town Centre, and just minutes to Hwy 401, the LRT, YMCA, grocery stores, and Centennial College, this home offers unmatched accessibility for commuters, students, and families alike.The basement includes a well-kept private room currently rented to a reliable long-term tenant paying $620 per month, with no rent delays. The buyer must assume the tenant, providing an immediate and steady income stream.This is a rare opportunity to own a spacious, move-in-ready home on a premium lot in a prime location-perfect for end-users and investors. Don't miss it! (id:61215)
128 Rose Street
Barrie, Ontario
Top 5 Reasons You Will Love This Home: 1) This impressive 4-level sidesplit has been stylishly updated from top-to-bottom, featuring four spacious bedrooms, two full bathrooms, and designed with modern comfort in mind, providing the perfect move-in-ready home for families seeking both function and flair 2) The main level welcomes you with an airy open-concept layout where large windows fill the space with natural light, along with a seamless flow between the kitchen, dining, and living areas, creating an inviting setting for entertaining or relaxed family living 3) Multiple levels of finished space provide versatility for today's family needs, from the cozy family room with a walkout to the yard to a spacious basement recreation room ideal for movie nights, a home gym, or a play zone 4) Enjoy outdoor living at it's best in the large, private backyard with a patio, raised garden beds, two sheds, and a firepit, the perfect spot to unwind, entertain, or enjoy quiet summer evenings under the stars 5) Ideally situated minutes from Highway 400 and close to schools, parks, shopping, and recreation, making it excellent for families and commuters. 1,856 above grade sq.ft. plus a finished basement. *Please note some images have been virtually staged to show the potential of the home. (id:61215)
3 - 41 Albemarle Avenue
Toronto, Ontario
Live in the Heart of Riverdale - A Neighbourhood That Truly Has It All Welcome to this bright and spacious 2+1 bedroom, 2 bathroom home in one of Toronto's most sought-after neighbourhoods. Offering exceptional value, this residence features a large eat-in kitchen and an open-concept living area perfect for relaxing or entertaining. Enjoy the best of Riverdale living - steps to the subway, Riverdale and Withrow Parks, top-rated schools, and the vibrant Danforth Village with its charming shops and cafes. Ideal for professionals or families seeking comfort, community, and convenience in a premium location. (id:61215)
85 - 85 Deacon Lane
Ajax, Ontario
Come and see this beautifully stylish and well maintained, all brick townhome, nestled in the heart of a highly sought-after family friendly neighbourhood in South Ajax, Steps from Lake Ontario and The Ajax Waterfront Trail. Set on a spacious and fully fenced lot, this gem features 9ft ceilings, a well designed open concept layout with large picture windows. Spacious eat in kitchen with ample storage cupboards and walk out to large sundeck. Spacious Dining and Living Room with electric fireplace. Upper level features 3 spacious bedrooms, beautifully updated bathroom. Walk in level offers a recreation room and walkout to yard. Enjoy the convenience of being close to all amenities, including: schools, parks, shopping, and restaurants. Commuting is convenient with easy access to public transit and major highways. Dont miss this opportunity to live in a beautiful, established community! (id:61215)
208 - 353 Commissioners Road W
London South, Ontario
Spacious 1 bedroom plus den (ideal as a second bedroom) located on the second floor of the Westcliffe building. Centrally located with easy access to schools, shopping Victoria hospital and many amenities. Features include open concept kitchen and living area, in suite laundry and assigned parking spot. (id:61215)
5509 - 1 Yorkville Avenue
Toronto, Ontario
Stunning Unobstructed Views, Almost 1,000 Sq. Ft., 10 Ft Ceilings In The Heart Of Yorkville with Gorgeous, Unobstructed East Facing View. Steps Away From Bloor-Yonge Subway Station. Brand New, Never Occupied. Walking Distance To Restaurants, Shopping, Toronto Library, University of Toronto, and Supermarkets. State Of The Art Amenities In The Building. (id:61215)
3 - 230 Shellard Lane
Brantford, Ontario
Excellent opportunity to own a highly profitable Mexican fast food franchise in a prime Brantford location. Situated in a busy retail plaza surrounded by three schools and a thriving residential neighborhood, this business enjoys steady foot traffic and strong sales performance. A new 198-unit condo directly across the plaza adds even greater customer potential. Featuring a flat franchise royalty structure, very low monthly rent, and an optional 5-year lease extension, this turnkey operation offers high returns with low overhead. Ideal for an owner-operator or investor seeking a proven business in a rapidly growing community. (id:61215)
5003 - 50 Charles Street E
Toronto, Ontario
Property vacant , showing anytime.Sky Suites at Casa III 2 Bedroom + Library (Convertible to 3rd Bedroom) | 1417 SQ.FT. | South-West Corner Premium UnitLuxury sky suite on a high floor with million-dollar unobstructed views of Lake Ontario, CN Tower & Toronto Skyline. Functional and square-shaped layout: 1078 SQ.FT. interior + 339 SQ.FT. wrap-around balcony with access from all principal rooms. Features 2 bedrooms + spacious library with floor-to-ceiling windows (can be used as 3rd bedroom).Steps to Bloor-Yonge Subway (2 min walk), U of T, and world-class Yorkville shopping & dining.Building highlights include a soaring 20FT Hermes-furnished lobby, state-of-the-art gym with rock-climbing wall, outdoor lounge & pool, and 24-hour concierge & security.Interior upgrades: designer kitchen with built-in appliances (fridge, stove, microwave, dishwasher), ensuite stacked washer/dryer, custom window coverings, and 1 parking included. A true luxury home in the heart of downtown Toronto. (id:61215)
904 - 18 Maitland Terrace
Toronto, Ontario
Luxury Teahouse Condos In The Core Of Downtown. Furnished And Bright & Cozy Studio Unit With South View. Floor -To - Ceiling Windows. Laminated Flooring Throughout. Steps To Wellesley And College Subway Stations. Mins Walk To U of T, Toronto Metropolitan University, Toronto General Hospital, Shops, Restaurants, Groceries, Banks, And YMCA. Mins Drive/Transit To Yorkville At Bloor & Yonge. Mins Drive to Highway DVP/Gardiner Expy. (id:61215)

