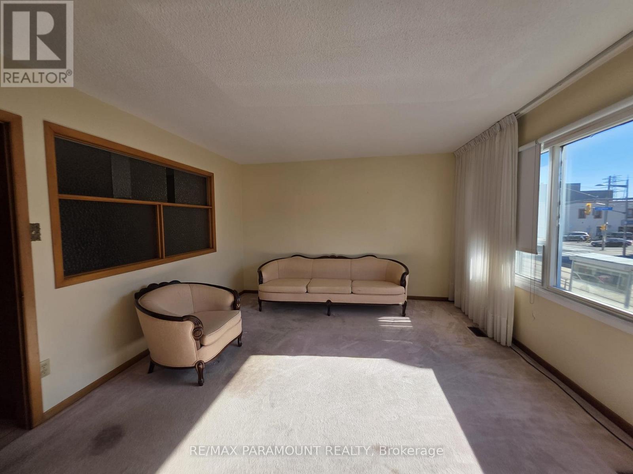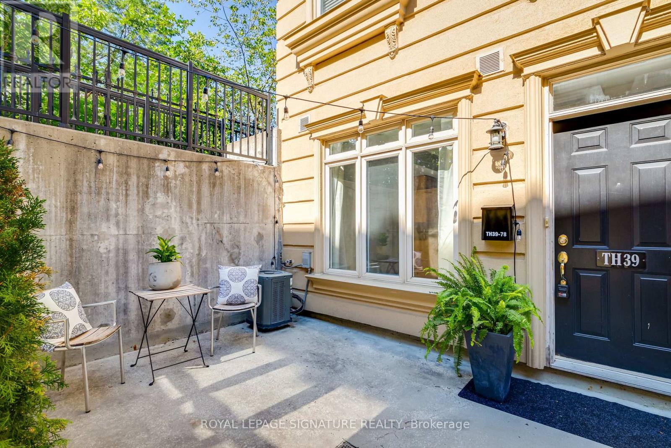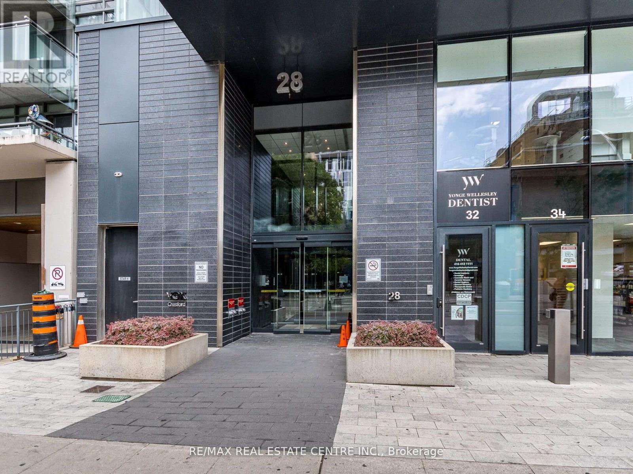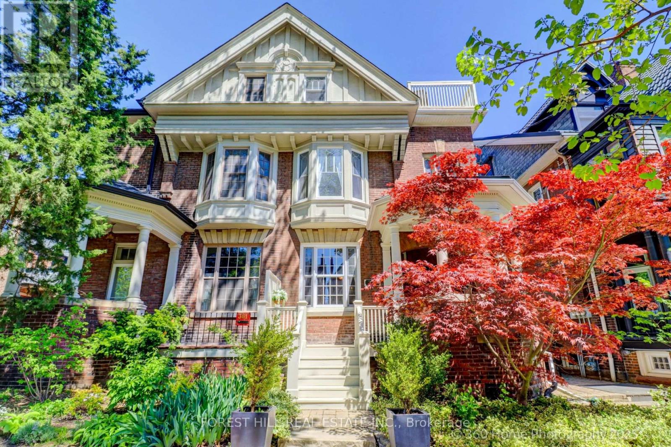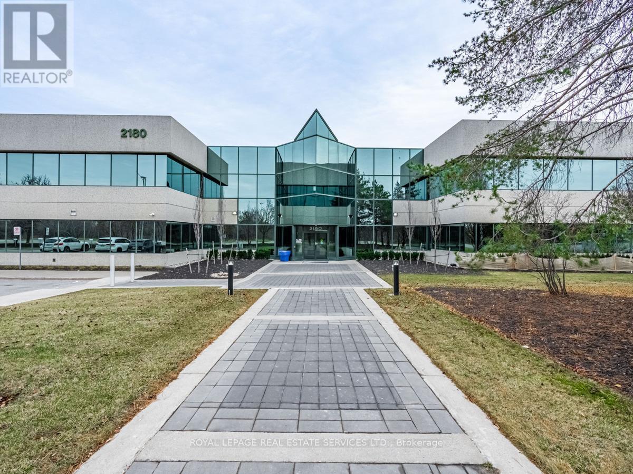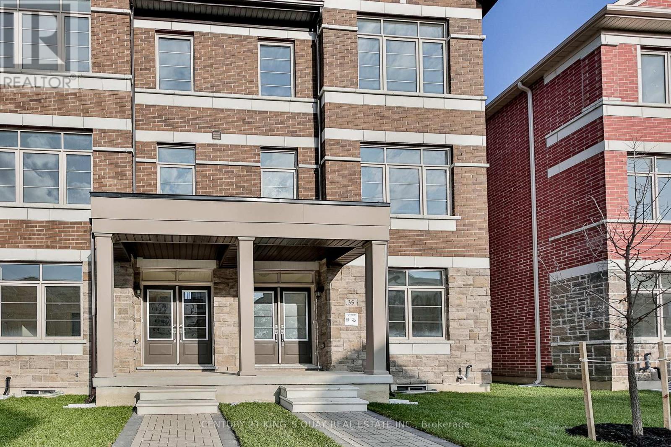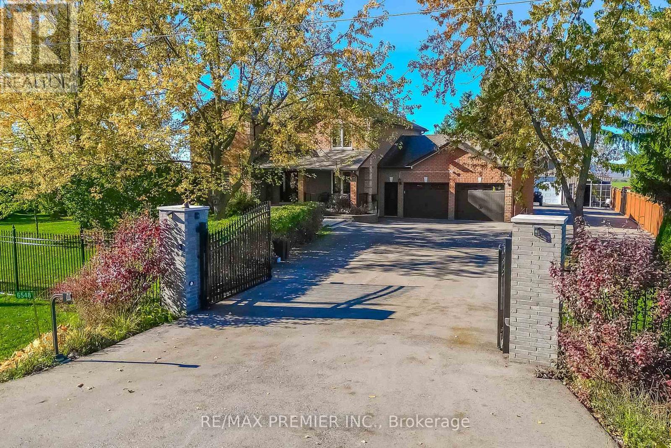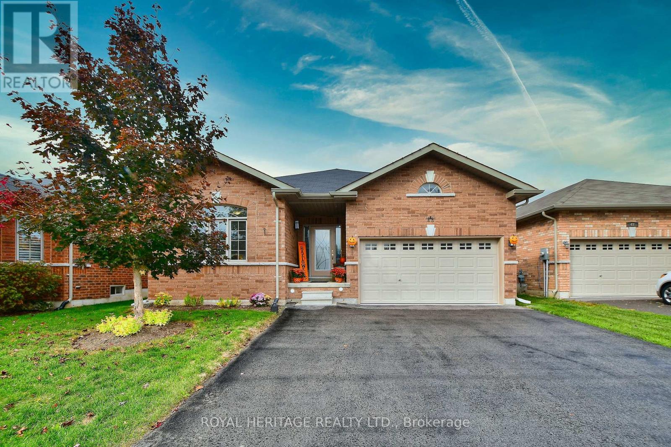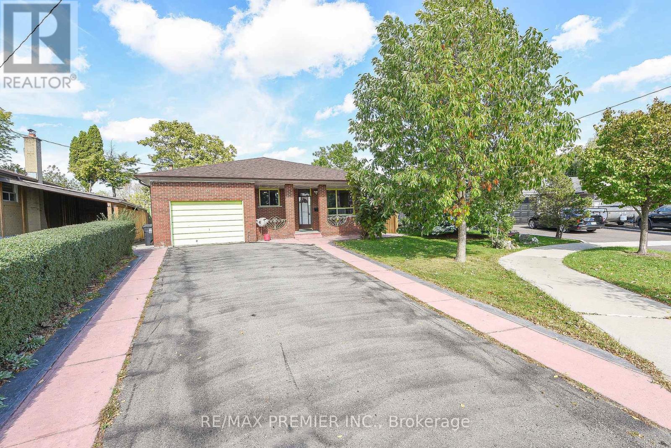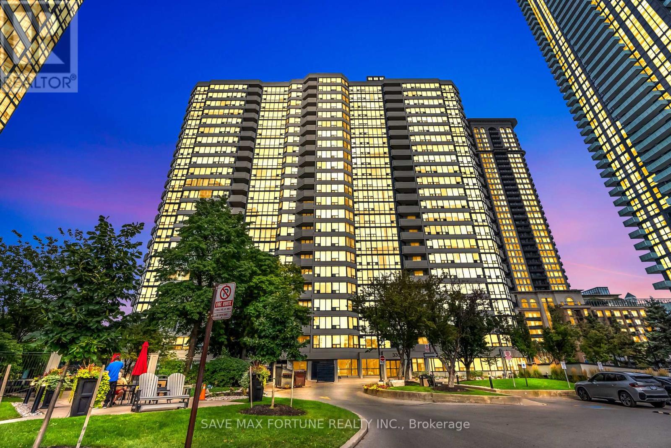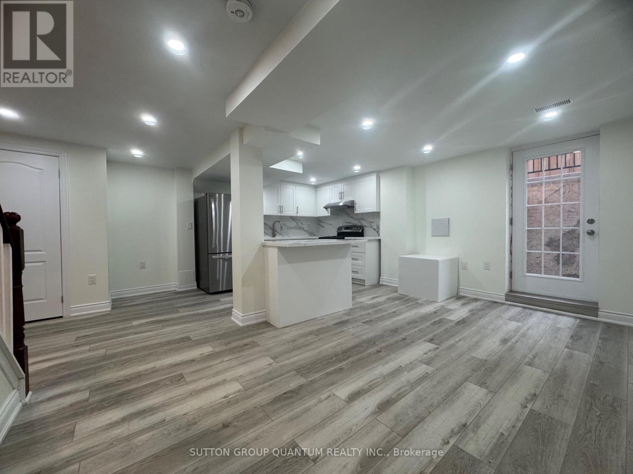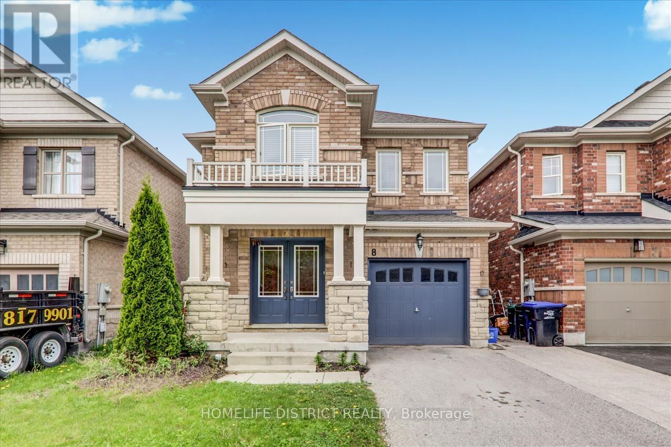Team Finora | Dan Kate and Jodie Finora | Niagara's Top Realtors | ReMax Niagara Realty Ltd.
Listings
1674 St Clair Avenue W
Toronto, Ontario
Welcome to this bright and spacious 3-bedroom unit located in a highly convenient area along St. Clair Ave W in Toronto. This well-maintained unit offers comfortable living in a family-friendly neighborhood with everything you need just steps away, 3 generously sized bedrooms with ample closet space, bright & open-concept, in-unit laundry, private entrance and plenty of natural light. Prime Location - Situated near all amenities - grocery stores, schools, restaurants, parks, and public transit - making it ideal for families or professionals. Easy access to downtown Toronto, major highways, and public transportation. Move-in Ready - Don't miss this opportunity to live in a convenient and vibrant community. (id:61215)
39 - 78 Carr Street
Toronto, Ontario
Experience the Best of Both Worlds with this End Unit Bachelor Condo Townhome, Nestled Right Next to the Park! Enjoy Abundant Natural Light, High Ceilings, and a Private Outdoor Terrace with Gas Line for a BBQ. The Expansive Laundry Room Gives Room For Plenty of Storage. The Spacious Kitchen Features Granite Countertops, Centre Island, and Full Sized Stainless Steel Appliances. Steps from The Streetcar, Queen West, Restaurants, Shopping and More. (id:61215)
3302 - 28 Wellesley Street
Toronto, Ontario
Live In Style & Luxury, 31st Floor with great South West Vew! Vox Condo. Beautiful & Spacious Two Bedroom Unit, Open Concept South Facing Natural Bright Sunlight Shed In. Prime Downtown Location. Steps to Wellesley Statio, Yonge Wellesley Foodie, Steps to U o T, Toronto Metropolita nUnibersity, Premium Schools, College Park Shops, Rretaurants, Entertainment, Loblaws Grocery & Much More! Outdoor Party & BBQ Area Fully-Equipped Gym & 24 Hr. concierge. (id:61215)
379 Huron Street
Toronto, Ontario
Grand Renovated 5 Bedroom (plus Nanny Suite) Victorian Home plus separate 3 One Bedroom Apartments on a 25 x 191 ft lot; Mink Mile location by ROM, Bata Shoe, Royal Conservatory, Robarts and north/south and east/west Subway; U of T, Bloor Street Cafes, Shops and Restaurants - Endless Possibilities; Thoughtfully Restored to its Grandeur while offering the Modern Comforts; High Ceilings, Exquisite Woodwork and Ornate Fireplaces; This Rare Architectural Gem offers over 4,400 sq ft above ground and flexible layout ideal for Grand Entertainment Living, Multi-Generational living, Work-From-Home or Rental Income; The Main Residence features 5 Spacious Bedrooms plus a Bright Studio and a Private Nanny Suite with its own Separate Entrance; Four Luxurious Bathrooms, three include spa-like soaking tubs for ultimate relaxation; The heart of the home is the Open-Concept Kitchen, Dining and Family room, anchored by a Custom-Designed Kitchen with Quartz Countertops, a Large Island, and a Cozy Study Nook-perfect for remote work or helping with homework while cooking; The Additional 3 Self-Contained Legal 1+Den Bedroom Apartments add incredible value, including a Rented Basement Apartment with a Tenant willing to stay; This property presents outstanding investment potential or unique opportunity to Live in Luxury while generating Rental Income; Enjoy outdoor living with a Rooftop Deck offering skyline views, a Lush Backyard Oasis, and up to 6-car laneway accessible parking. (id:61215)
35 Floyd Ford Way
Markham, Ontario
Bright And Spacious 4 Bedrooms End Unit Townhouse - 9' Ceiling On Main Floor. Open Concept Kitchen, Excellent Location: Close To Shopping Centre Highway 7 And 407, Boxgrove Shopping Centre And Boxgrove Smart Centre Nearby. Do Not Miss Out!!! (id:61215)
6548 10th Line
Essa, Ontario
Discover the perfect blend of country charm and modern sophistication in this beautifully maintained custom-built 4-bedroom + 2 bedrooms in the basement family home, proudly owned by only its second owners. This home offers nearly 3,000 sq.ft. above grade (including a beautiful 410.7 sq.ft. insulated sunroom) and an additional 1,498 sq.ft. in the basement, providing over 4,475 sq.ft. of thoughtfully designed living space. Set back behind secure gated entry on a picturesque 0.7-acre lot, this property offers privacy, space, and style. Inside, you'll find an inviting interior featuring two cozy propane fireplaces and a bright skylight that fills the home with natural light. Every detail reflects quality and comfort, with numerous modern updates throughout. Designed for both family living and entertaining, this home features a fully insulated sunroom with hot tub and walkout to the rear yard and saltwater pool, complete with an outdoor bathroom for added convenience during summer gatherings.The 36' x 20' detached and insulated workshop/garage is a true standout, complete with its own loggia, private sunroom, entertaining area, charcoal BBQ, and dedicated hot water tank. It's the perfect setup for year-round entertaining or hobby use.The high-end fenced yard offers plenty of green space, mature trees, and a tranquil setting ideal for relaxation or entertaining. Downstairs, a separate entrance leads to a fully finished lower level featuring a spacious living area, recreation room, two additional bedrooms, and ample storage - ideal for extended family or an in-law suite.This property truly has it all!! country-style tranquility, modern conveniences, and exceptional pride of ownership. (id:61215)
45 White Hart Lane
Trent Hills, Ontario
The Village of HASTINGS, ON, a thriving community with so much to offer anyone wanting to escape the hustle and bustle of big city living. It is located along the Trent River at Lock 18 on the Trent Severn Waterway with a marina/boat launch for those who want to experience water sports boating, fishing, swimming, kayaking or wakeboarding & trails for hiking or biking. This ticks many boxes on your wish-list for what you want in a home - a lovely brick bungalow, open concept main living area with large windows (so bright, airy feel), with 3 bedrooms, 2 full (4-piece - one being an ensuite) baths, a fenced yard, paved drive, unspoiled basement where you can create your own comfortable relaxed space, along with two partially finished bonus rooms (den or office), a 1.5 car garage with an entrance directly into the house. The charming village has great shops, restaurants, an updated events center with entertainment from open mic, to comedians, to concerts, plus many more amenities & festivals for all to enjoy. The small-town setting w/an uptown feel is conveniently located 30 mins to Peterborough, Cobourg at 401/Via Rail, 12 mins to Campbellford w/hospital, Warkworth, Norwood & only 45 mins to #407 from #115. Looking for a wonderful family home or downsizing, this home is a perfect fit. (id:61215)
35 Taysham Crescent
Toronto, Ontario
Bright & Spacious 3 + 3 Bedroom Bungalow in a High Demand Area with a Family Room & Gorgeous Sunroom. Hardwood Flooring Throughout Ground Level. Very Spacious Three bedrooms on the Main Floor. Attached One Car garage and driveway with plenty of parking. Complete Two Bedroom Basement Apartment With Separate Entrance . Just steps to Schools, Ttc , Shopping Mall & all other major amenities. (id:61215)
1006 - 330 Rathburn Road W
Mississauga, Ontario
Welcome to a spacious 988 sq. ft. condo in the heart of Mississaugas City Centre! This bright, move-in-ready home features two bedrooms plus a versatile solarium/den perfect for a home office, playroom, or guest space. Enjoy an open-concept living and dining area filled with natural light, a modern eat-in kitchen with granite countertops, and a large primary bedroom with walk-in closet and balcony access. The second bedroom offers ample storage and connects to the sun-filled solarium, ideal for flexible living. Benefit from in-suite laundry, central air, and owned underground parking. The building boasts top amenities: 24/7 concierge, indoor pool, hot tub, gym, sauna, basketball, squash and tennis courts, and a recreation room. MAINTENANCE FEES INCLUDE ALL UTILITIES & Hi-Speed INTERNET FOR STRESS-FREE LIVING. Step outside to Square One Shopping Centre, Celebration Square, top schools, parks, restaurants, and major transit. This is a fantastic opportunity for young families or first-time buyers to enjoy comfort, style, and unbeatable convenience in a vibrant, amenity-rich neighbourhood. Flexible closing available! (id:61215)
Basement - 136 Atkins Circle
Brampton, Ontario
All inclusive basement apartment. Rent includeds Heat, Hydro, Gas, Water, Central Ac, Internet, and one parking spot.Newly finished, bright and spacious 2-bedroom plus den basement apartment in Brampton's sought-after Northwood Park community, offering a functional layout with a large living space, two generously sized bedrooms, versatile den, and well-planned kitchen. Rent includes all utilities, high-speed Internet, and one parking spot. Conveniently located close to schools, parks, shopping centres, public transit, and major highways, this home provides comfort, value, and easy access to everything Brampton has to offer. (id:61215)
8 Cherry Lane
New Tecumseth, Ontario
Welcome to your dream home in the heart of the coveted Treetops Community! Stunning 4-bedroom, 3-bathroom detached residence with all-brick exterior and fully fenced yard. Sought after semi-open concept layout with separate formal dining room. Four spacious bedrooms and walk-out basement where endless possibilities await. With a 3-piece rough-in already in place, you have the freedom to customize and expand to suit your lifestyle. Located just steps away from Treetops Park and Splash Pad, as well as a proposed elementary school, this family-friendly community offers convenience and recreation at your doorstep. Hardwood flooring throughout, so maintenance is a breeze. Don't miss out on the opportunity to make this your forever home. (id:61215)

