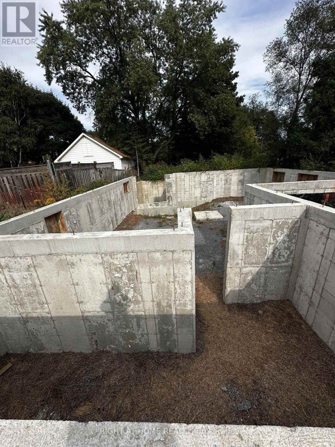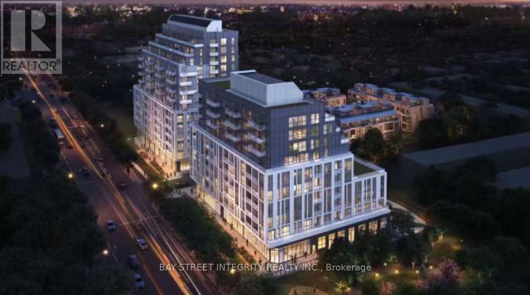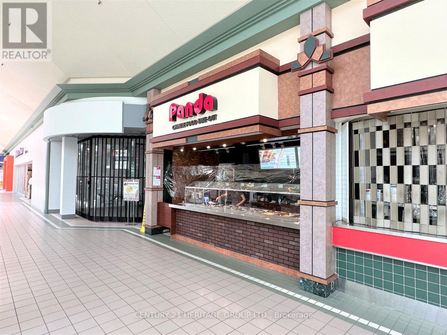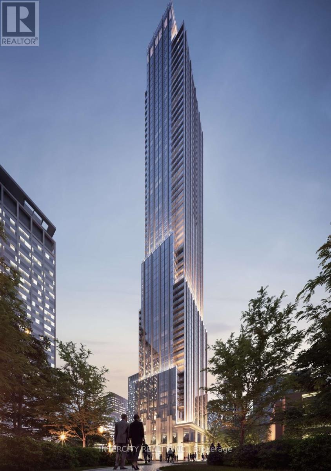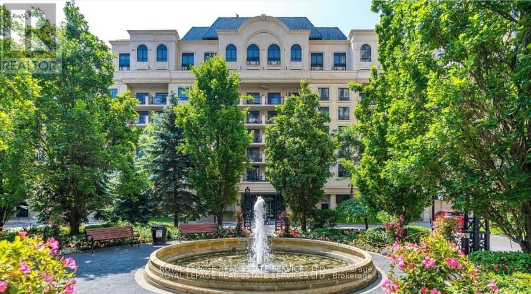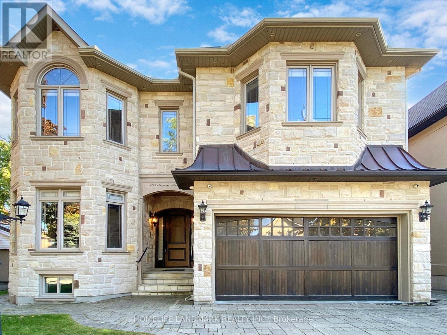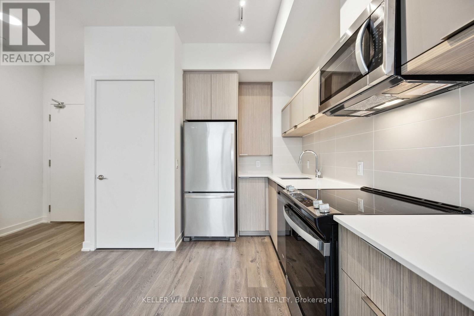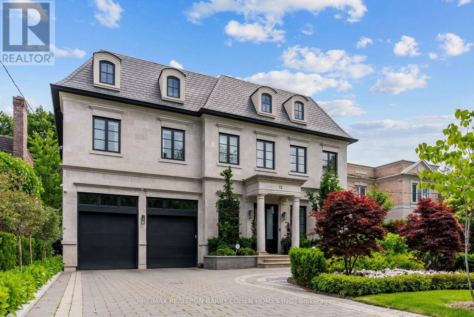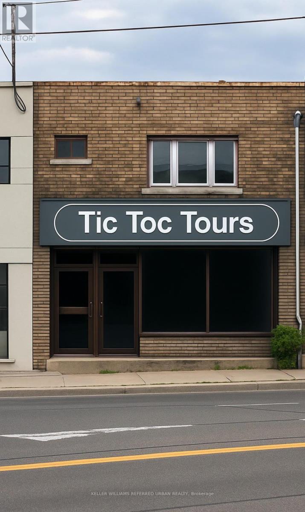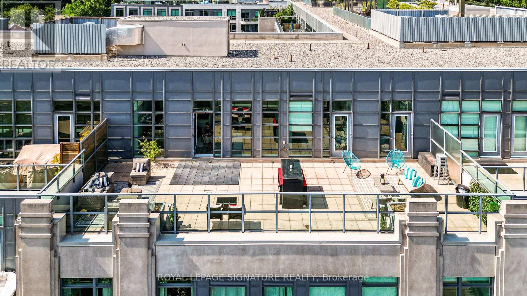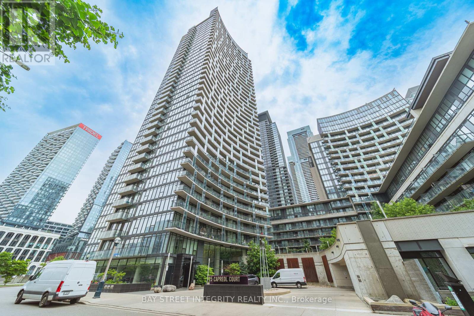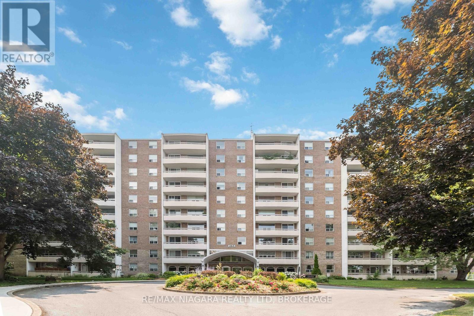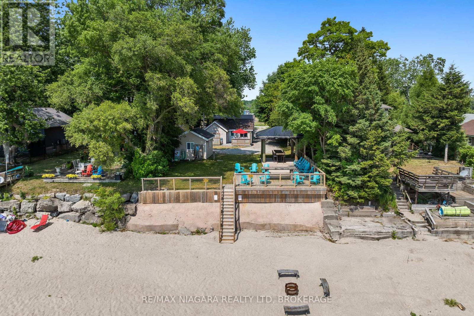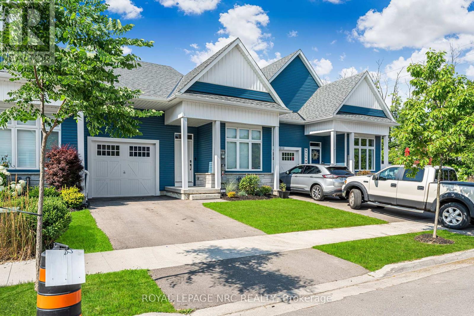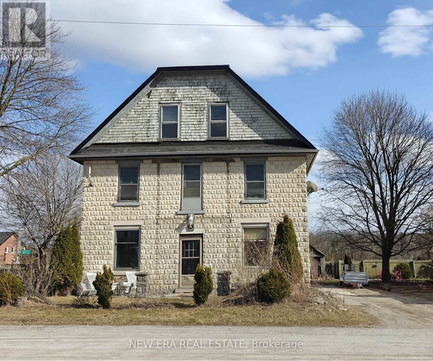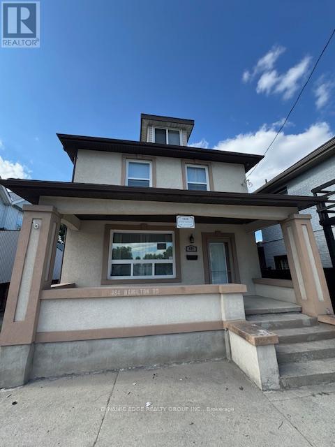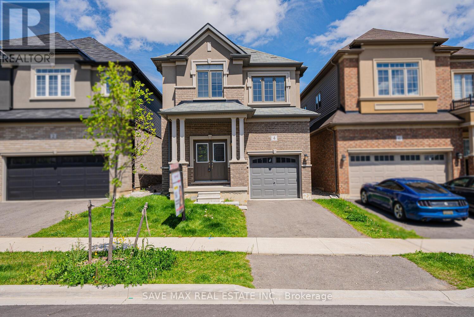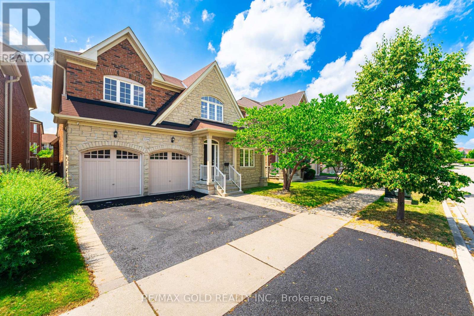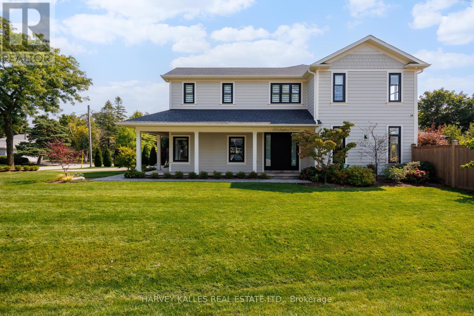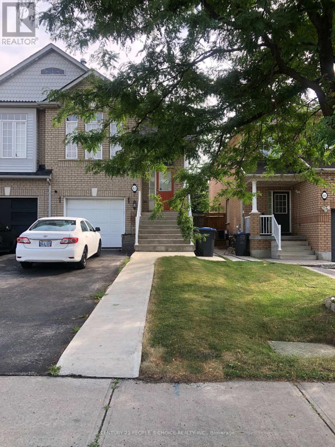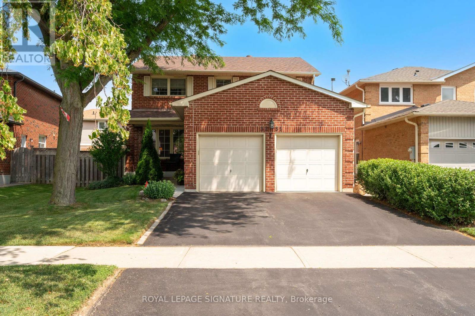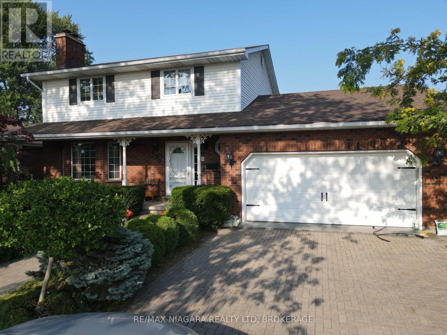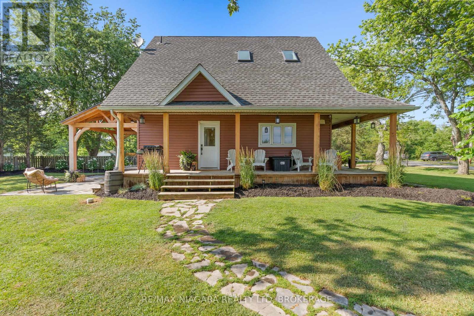Team Finora | Dan Kate and Jodie Finora | Niagara's Top Realtors | ReMax Niagara Realty Ltd.
Listings
21 Amiens Road
Toronto, Ontario
Attention builders, Construction project of a 3857 sq ft, 2 storey, 4-bedroom house. Foundation completed. Approved Drawings available to continue the project. Sold Under Power Of Sale Therefore As Is/Where Is Without Any Warranties From The Seller. Buyers To Verify And Satisfy Themselves Re: All Information. (id:61215)
B617 - 3429 Sheppard Avenue E
Toronto, Ontario
Brand new, Experience luxury living in this stunning 2 bedroom , 2 bathrooms,1 parking condo. The gourmet kitchen has sleek cabinetry, countertops, and stainless steel appliances . The building provides a range of luxurious amenities, including 24/7 concierge service and a state-of-the-art fitness center. Close to an Asian supermarket, with convenient transportation and access to Highway 401 within 5 minutes. (id:61215)
8 - 31 Tapscott Road
Toronto, Ontario
Opportunity To Own A Turn Key Food Court Business Located Inside Malvern Town Centre. Established Chinese Food Take Out With Mall Seating Operating Close To 20 Years. Long Term Repeat Customers, Mall Foot Traffic, And Surrounded By 4 Schools Within Walking Distance. Anchor Mall Tenants Include Bank, Fitness Gym, Supermarket, Dollarstore, Outdoor Medical Centre. Lots Of Mall Parking. Easy To Operate And Training Can Be Offered. (id:61215)
206 - 825 Kennedy Road
Toronto, Ontario
*Offers Anytime!* Invest and live in the future of Scarborough! A quick 10 minute walk to Kennedy Station & Kennedy GO with the Eglinton LRT coming very soon. While this 2 bedroom unit requires TLC, it is loaded with potential featuring an excellent layout at an amazing price. Great for first time home buyers, small families or investors looking to get back in to the market. Enjoy care free living w/ utilities such as Internet, Cable, Water & Hydro included in the maintenance fees! 1 parking spot included. (id:61215)
6203 - 11 Yorkville Avenue W
Toronto, Ontario
Welcome to the iconic 11YV! One of Toronto's most prestigious addresses. Located in the heart of Yorkville, suite 6203 offers sophisticated living with upscale finishes, functional design, and breathtaking, unobstructed city skyline views. This suite features 10 foot ceilings with bright and spacious open-concept living. Floor-to-ceiling windows that allow an abundance of natural light overlooking the lush green tops of Rosedale Valley. A modern kitchen equipped with built in high-end Miele appliances. The primary bedroom includes a luxurious ensuite bathroom and closet outfitted with organizers. The den provides an ideal space for a home office, reading nook or an extension as a luxurious walk in closet. Both bathrooms feature graceful, polished, modern finishes. This elegant residence offers unparalleled access to world-class shopping, fine dining, and cultural landmarks, all just steps from your front door. With its striking architecture, refined finishes and sophisticated amenities - residents of 11Yorkville enjoy access to private wine lounge, state-of-the-art fitness center, 24-hourconcierge and security, a spa-inspired wellness area, indoor/outdoor pool, and a terrace complete with lounge seating and BBQ facilities. 11YV redefines upscale urban living! Whether you're seeking timeless elegance or modern convenience, this is your opportunity to live at the intersection of style and prestige. (id:61215)
418 - 650 Sheppard Avenue
Toronto, Ontario
Welcome to St. Gabriel Terraces By Award Winning Master Builder Shane Baghai 5-Star*Resort Living. Luxury Residences With Large Windows Making For Lots Of Sunlight From The Southern Exposure. Open Concept Living Space, 24-Hour Concierge, Easy Access To Public Transit, And The Shops/Fine Dining Of Bayview Village At Your Doorstep.Fairview Mall, Library, Shopping fitness And Yoga Area, Billiard, Cyber Lounge, Party Room With Kitchen, Card Room, Sauna, Shared unit The Price Is Only For 1 room, To Share The Unit With The Landlady, Tenant must be Female. It Includes all utilities and also Free Wi-Fi, Great Layout Maintained a Clean Unit With a Balcony. This is a shared rental, tenant must be Female. (id:61215)
183 Byng Avenue
Toronto, Ontario
Ultra Luxurious Custom Built Home. Hardwood Floors, Crown Moldings, Top Quality Granite Counter-Tops, Gourmet Kit W/Top Of The Line Appliances ,Counter Top Island O/L Beautiful Spacious Breakfast Area, Granite Counter-Top & Modern Glass Backslash. Finished W/O Basement, Six Elegant Bathrooms, 2nd Floor Laundry room. Side Entrance To Elegant Panalled Office. One Of The Finest St Within The Area. Prof Landscaped Extra Deep Lot.. (id:61215)
104 - 10 Deerlick Court
Toronto, Ontario
Brand new condo available at Ravine Condos in North York! This 527 sq ft One bedroom, One Bathroom condo offers plenty of natural light from its West-facing views. Brand new amenities, including an outdoor terrace with a yoga area, BBQ's, and lounge, alongside a gym and a convenient dog wash station. Enjoy unparalleled convenience with proximity to the 401 & DVP, with a TTC stop right at your doorstep. This exclusive offer INCLUDES parking. Final registration for the building has completed. (id:61215)
11 Ridgewood Road
Toronto, Ontario
Experience the epitome of comfort, prestige & sophistication in this extraordinary residence located within the esteemed Forest Hill community. Crafted in 2017 by the renowned architect Lorne Rose, this custom Danieli home-built masterpiece boasts southern exposure, 4+1 bedrooms, 7 bathrooms, and approximately 8,000 square feet of living area. Set on a sprawling 62 by 266 feet ravine lot, the home seamlessly blends elegance, modern design, and inspirational elements. High ceilings, finest finishes, and a zen-style backyard featuring a yoga station and potting zone, this residence transcends imagination, offering a sanctuary that radiates peace and tranquility. (id:61215)
2823 Bathurst Street E
Toronto, Ontario
Take advantage of this fantastic opportunity to purchase a fully vacant retail storefront, along with upper apartments that can be used for personal residence or investment purposes. This property is located in a busy, high-traffic area at Bathurst St & Glencairn. The building features a total of approximately 2,900 sq ft of main floor commercial/retail space. The upper unit includes large, open rooms that can be converted into two rental apartments or utilized as board rooms/offices, as they are currently being used. All units have separate entrances at both the front and back. This commercial and residential mixed use building presents fantastic opportunities for both small business owners and investors. It is just steps away from the TTC and Glencairn subway, strategically located in central Toronto, close to shops, Yorkdale Mall, large condo projects, beautiful parks, and much more. (id:61215)
615 - 380 Macpherson Avenue
Toronto, Ontario
Welcome To A New Level Of Sophisticated Urban Living In A Loft StyleSuite. Warm And Timeless Elegant Design Soaring 12 Feet Ceilings.Enjoy The Spacious Modern Unique Layout (No Other Similar Plan In The Building), Combined With The 1,000 Sq Ft South Facing Terrace.Picture-Perfect Toronto Skyline Views, Including The CN Tower, Set The Perfect Tone For Lavish Parties Or Simply Serve As Your Own Private Lounge. Rare 3 Parking Spots.Unique Layout With Designer Finishes And Upgrades. All The Rooms Have Direct Access To The Terrace, Wood Flooring Throughout, Fireplace In Living Room. S/S High-End Appliances, Lots Of Storage.24-hour Concierge, Rooftop Deck with BBQ, Party Room, Gym, Steam Sauna, Visitor Parking, Bell Fibre Internet.Conveniently Located, Steps To Dupont Subway, TTC, Casa Loma, Annex Shopping & Restaurants, Forest Hill Village and Yorkville, Easy Access To George Brown College and U of T.Comes With 3 Parking Spots And Locker. Vacant Unit, Start Enjoying Summer In Your New Oasis. (id:61215)
1103 - 25 Capreol Court
Toronto, Ontario
Bright and functional 2-bedroom unit in sought-after CityPlace with the best layout in the building! Enjoy unobstructed northeast views and abundant natural light. Total 833sf per builder. Open-concept living/dining/kitchen area with laminate flooring throughout. Fresh paint and brand new flooring renovated. Primary bedroom includes ensuite.Includes: 1 parking, 1 locker, all appliances (fridge, stove, microwave, dishwasher, washer/dryer), ELFs, and window coverings.Amenities: Indoor pool, gym, rooftop BBQ garden, concierge, party room, sauna, and visitor parking.Steps to Financial District, Harbourfront, Rogers Centre, CN Tower, and Torontos newest public library. Move-in ready. Ideal for end-users or investors. (id:61215)
602 - 365 Geneva Street
St. Catharines, Ontario
Discover effortless condo living in this beautifully maintained 6th-floor unit located in the highly sought-after Parklands building. (2 bed 1 bath)With panoramic treetop views and abundant natural light, Unit 602 offers a peaceful and elevated lifestyle just steps from Fairview Mall and everyday essentials. This unit has a great layout with formal dining area and large living rm updated laminate floors throughout, kitchen with new countertops, freshly painted , 2 oversized bedrooms one with walk in closet. 4 pc bathroom, lots of closet space plus an in unit storage locker. Located in a quiet and secure mid-rise building, Parklands offers elevator access, visitor parking, on-site laundry, and beautifully maintained grounds with green space and a community garden. Perfectly situated steps from Fairview Mall, grocery stores, banks, public transit, and restaurants, and just minutes to the QEW, downtown St. Catharines, and nearby parks. Whether you're downsizing, investing, or buying your first home,(condo fees include heat, water and 1 outside parking spot) (id:61215)
12343 Lakeshore Road
Wainfleet, Ontario
This is an opportunity of a lifetime! Seven adorable cottages on one lot with an incredible sand beach in beautiful Long Beach. Two cottages are fully winterized. On-site water system services all cottages and 3 holding tanks are available for sewage disposal. Cottages come fully furnished with all amenities including bedding, kitchen supplies and furnishings. Enjoy balmy evenings sitting on your concrete patio as you watch the best sunsets ever or enjoy a cool cocktail under the Tiki umbrella while the kids play on the endless sand beach and float in the warm waters of Lake Erie. Enjoy all that this area has to offer including Famous DJ'S restaurant, Hippos, family friendly Long Beach Country Club and beautiful Port Colborne with its unique eateries and boutiques. Love hiking...Niagara has amazing trails. Thinking wine or craft beer...Niagara has endless options. So call your family and friends and enjoy Lake living this season. Immediate possession is available. Most cottages totally renovated within the last few years. Can be used as a monthly rental with no license-call for further details. An additional lot on the North side of Lakeshore is also available for sale for additional parking. (id:61215)
3604 Hibbard Street
Fort Erie, Ontario
Welcome to your dream home nestled in the picturesque village of Ridgeway! Located on a quiet tree lined street moments from all the amenities one could imagine in a charming town! This beautifully crafted 5-year-old open concept bungalow townhome offers an idyllic blend of style, comfort, and versatility. Step inside and be greeted by soaring vaulted ceilings that create an airy, light-filled atmosphere, perfectly complemented by rich engineered wood floors that flow seamlessly throughout the main living spaces. The thoughtfully designed kitchen stands as the heart of the home, adorned with gleaming quartz countertops that invite family gatherings and culinary creativity alike. Open concept main living area with high ceilings features a cozy gas fireplace. The primary suite offers a tranquil retreat with an ensuite featuring an elegant tile shower, ideal for unwinding after a day spent exploring Ridgeways charming boutiques, vibrant local markets, the Friendship Nature trail, or the sandy shores of Crystal Beach. The main floor laundry area is thoughtfully equipped with a utility sink. A world of possibilities await downstairs, where a separate basement entrance and a rough-in for a wet bar provide endless opportunities to create an in-law suite, entertainment area, or a private guest retreat tailored to your lifestyle. Lower bathroom 3pc bathroom is partially finished. Whether you're seeking a serene full-time residence or an elegant weekend escape, this townhome delivers the very best of convenience, low maintenance and charm, in an unbeatable location. Experience the magic of Ridgeway. Schedule your private showing today and fall in love with everything this remarkable home has to offer! (id:61215)
9072 Guelph Junction Road
Milton, Ontario
ALMOST 3/4 OF AN ACRE!!! Attention All Investors! Historic triplex in charming Campbellville. This huge property and well-built historic triplex awaits your vision. Stunning former hotel/rooming house with 3separate units boasting 8 bedrooms in total, 3 kitchens, 3 baths. The home is perfect for 3 families or a large number of renters. Each of the 3 units has separate hydro meter. Some repairs and improvements have been made. New roofing, eaves troughs, downspouts, new basement and main floor duct work. At almost 2/3 of an acre, and zoned residential/agricultural, this property has endless possibilities. Perfect for home business/vehicles/storage etc. Close toHwy 401, Campbellville Village, Mohawk Raceway, and all that Milton has to offer. Home is in need of complete renovation but is priced to sell so that you can reap the investment rewards. (id:61215)
484 Hamilton Road
London East, Ontario
This Home Is Located In London's Vibrant East End. This Well Maintained 3 + 1 Bedroom And 2 Baths Has Beautiful Finished Throughout. This Main Floor Features Crown Moulding, Trayed Ceiling, With Newer Centennial Doors. Beautiful Kitchen With newer Appliances. Lower Level Mostly Fully Finished, Upper 3 Bedrooms Are Good Size With A Newer Remodeled Bathroom. Very Neat And Tidy Outside With A Large Deck. Bonus AC4 Zoning Allows A Variety Of Uses And Great Business Visibility, Two Car Parking And Street Parking Allowed In Area. Come See This Great Opportunity Today. (id:61215)
4 Tarrison Street S
Brantford, Ontario
Beautifully built in 2022, this modern 4-bedroom detached home sits on a rare premium deep pie lot 30ftx124.3ftx111.5ft in one of Brantford's most sought-after family neighborhoods! Offering 1,822 sq ft of bright, open-concept living space with quality finishes carpet free throughout. Unbeatable location under 5 minutes to Hwy 403, close to top-ranked schools, scenic park trails, Walmart, Costco, and the Brantford Golf & Country Club. Perfect for families or investors seeking style, space, and long-term value. A must-see! (id:61215)
5288 Longford Crescent
Mississauga, Ontario
Absolutely stunning 4+1 bedroom, 5 washroom home with an open-concept layout, ideally located in the heart of Mississauga. Just steps from Churchill Meadows Community Park, LifeTime Fitness, scenic walking trails, top-rated schools, major malls, Credit Valley Hospital, Highways 401/403/407, retail plazas, and convenient transit options. Lovingly maintained by a single owner with exceptional pride and meticulous care. Situated on a premium 45 ft wide lot and recently renovated, this home features a striking brick and stone front elevation and offers over 4,000 sq. ft. of beautifully designed living space. The open and functional layout is flooded with natural light and includes a spacious family room with a cozy fireplace, and a modern gourmet kitchen complete with a butlers pantry perfect for elegant entertaining. The home features 4+1 generously sized bedrooms, each with ensuite bathrooms, including a luxurious king-sized primary suite with a large walk-in closet. The professionally finished basement offers a separate bedroom, full washroom, and additional storage, with potential for a private side entrance. Designed with comfort and sophistication in mind, the home also includes wide hallways, separate formal and family living areas, and a seamless flow between the kitchen and main living space. The beautifully landscaped backyard features a patio ideal for entertaining and gardening, offering a perfect outdoor retreat. This is truly a unique home in one of Mississauga's most sought-after communities. (id:61215)
588 Stephens Crescent
Oakville, Ontario
Welcome to 588 Stephens Crescent, a beautifully designed two-storey modern farmhouse built in 2020 with Hardie Board Exterior. Nestled on a sun-drenched, oversized corner lot, this home offers an incredible outdoor living space featuring a gazebo with a natural stone wall, a gas fireplace, and a wall-mounted TV perfect for entertaining year-round.Inside, the thoughtfully designed layout boasts four spacious bedrooms, each with its own ensuite, ensuring comfort and privacy for the entire family. The main floor features a mudroom and laundry room, a stylish powder room, and an open-concept kitchen, dining, and family room. The gourmet kitchen includes an oversized island that comfortably seats 6 people, ideal for gatherings. Enjoy seamless indoor-outdoor living with a walkout to the expansive yard from the main living area.Additional main floor highlights include a cozy living room with brand-new built-in bookcases and a built-in desk, creating a functional yet elegant space.The lower level has been recently upgraded with new flooring and features a gym area, a spacious rec room, a family room, and a full bathroom all in an open-concept design.Completing this exceptional home is a heated garage for year-round comfort.With its impeccable layout, high-end finishes, and unbeatable outdoor space, this home is perfect for families who love to entertain. Upgrades to home include; Irrigation System (2023), California Closet Organizer Through out (2023), Built-In Bookcases in Family Room (2023), New VInyl Flooring Through out Lower Level (2025), 5 Zone Sonos Independent Sound System(2023), New HIK Vision 2MP Surveillance System (2021) (id:61215)
43 Sheepberry Terrace
Brampton, Ontario
Stunning Executive Semi Perfectly Situated in the Sought After Fletchers Meadow., 43 Sheepberry Continues to Marvel. A Corner Lot, Backing onto A Ravine & House ,Excellent Location & for first-time buyers and investors. Walking distance to Sandalwood. Potential for Basement Apartment. (id:61215)
3251 Galbraith Drive
Mississauga, Ontario
This inviting and well-cared-for detached home offers comfort and warmth throughout. Nestled in one of Mississaugas most desirable neighborhoods. Erin Mills is known for its tree-lined streets, top-rated schools, and true sense of community. Pride of ownership shines throughout this spacious and welcoming home, ideal for growing families or those seeking comfort and convenience. Discover a well-maintained interior, generous living space, including 4 versatile bedroom spaces that can be tailored to fit your lifestyle. Cooking becomes a relaxing experience in your well-equipped kitchen, where natural light pours in and you can gaze out at the vibrant flowers blooming in your backyard. The elegant dining room provides the perfect setting for hosting family gatherings and memorable dinner parties, where laughter and conversation flow effortlessly. Step outside to your covered front porch, an ideal spot to unwind or enjoy evening breezes, rain or shine. This seamless blend of indoor comfort and outdoor charm makes entertaining and everyday living truly special. Enjoy the convenience of direct garage access that leads right into the home, making unloading groceries or coming in from the car effortless especially during the winter months. The laundry room offers convenient outdoor access, perfect for a functional mudroom space. This home offers unparalleled access to everything you need for modern living. Just minutes from Highways 403 and 407, you're perfectly positioned for easy commutes and weekend getaways. Enjoy the convenience of Erin Mills Town Centre nearby, along with a variety of top-rated restaurants, grocery stores, and essential services. Families will appreciate the close proximity to highly regarded schools, parks, scenic trails, and vibrant community centers. Plus, major retailers like Costco and Walmart are just around the corner, making errands quick and effortless. Erin Mills is the perfect balance of convenience, community, and lifestyle. (id:61215)
430 Gorham Road
Fort Erie, Ontario
Pride of ownership shines throughout this beautifully maintained 3 + 1bedroom, 2.5-bath brick home in the heart of charming Ridgeway. With striking curb appeal, this traditional two-story residence is framed by professional landscaping, an interlock brick driveway and walkway, and a welcoming covered front porch. The attached double garage provides ample parking and storage. Inside, enjoy spacious and light-filled principal rooms, including a bright and cheerful living room highlighted by a stunning Muskoka stone fireplace. Elegant glass French doors lead into a formal dining room perfect for entertaining. The well-appointed kitchen offers an abundance of cabinetry, granite countertops, a convenient breakfast bar, and a dinette area with patio doors opening onto a large, low-maintenance composite deck ideal for outdoor gatherings. The lower level features a generous open-concept recreation room with a wood-burning fireplace, extra-high ceilings, a rough-in for a wet bar, and a stylish 4-piece bath. A beautifully finished laundry room and a second kitchen ideal for multi-generational living or future in-law suite potential. Significant recent updates include an level 2 charging system for electric vehicles, central air, furnace, central vacuum, roof, remodeled bathroom, eavestroughs, and repointed brickwork, ensuring peace of mind for years to come. Located just a short stroll from the boutiques, cafes, and community charm of downtown Ridgeway, and only minutes to the QEW and the Peace Bridge to Buffalo, this home offers both comfort and convenience. (id:61215)
11748 Summerland Avenue
Wainfleet, Ontario
Immediate possession is available on this adorable 3 bedroom home just a short stroll to a gorgeous sand beach. Open concept design with soaring vaulted ceilings, gorgeous kitchen with high-end built in appliances. Upper level with master bedroom, 2nd bedroom with skylight and 4 piece bath. Stunning main floor living area with gas fireplace, gourmet kitchen and 3 piece bath. Fully finished lower level with lots of room for the kids to play or cozy family movie nights. Enjoy summer nights on your wrap around porch and back deck over looking your private fenced yard. Large 10' x 18'3" shed offers all the conveniences of a garage-all on a municipal dead end road. Enjoy all that Niagara has to offer including multiple golf courses, amazing trails, delicious wineries, yummy craft breweries, international eateries and unique shopping boutiques. (id:61215)

