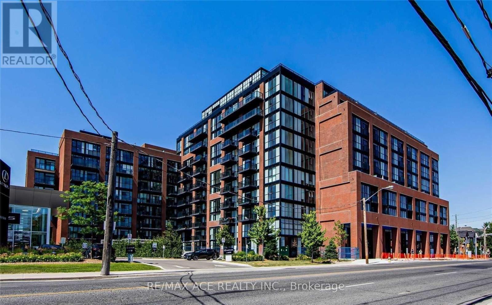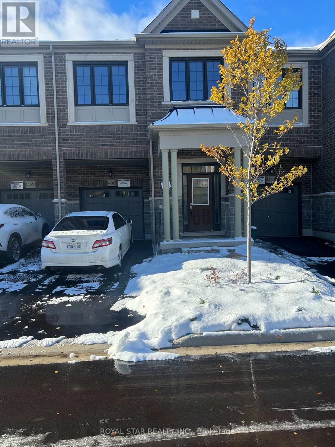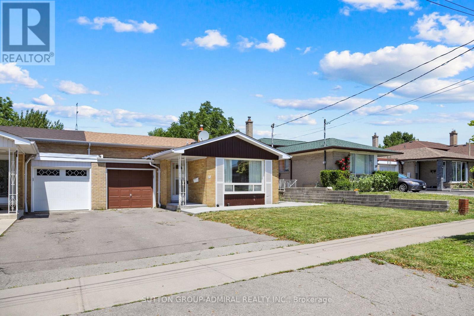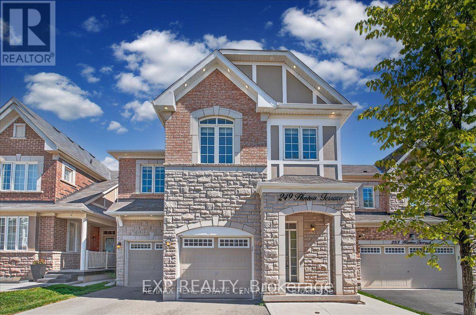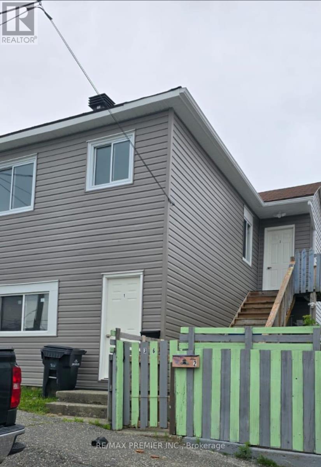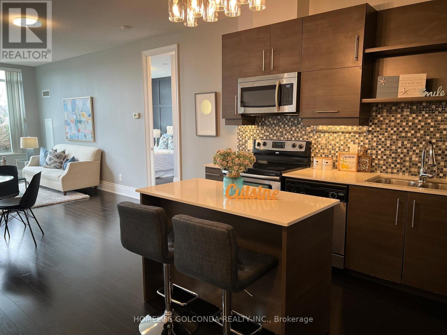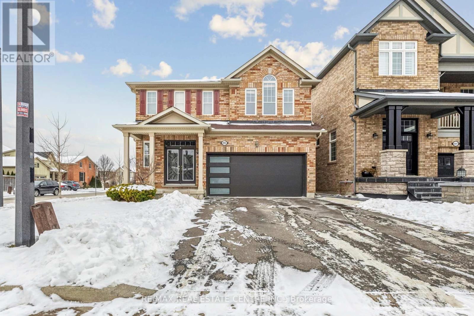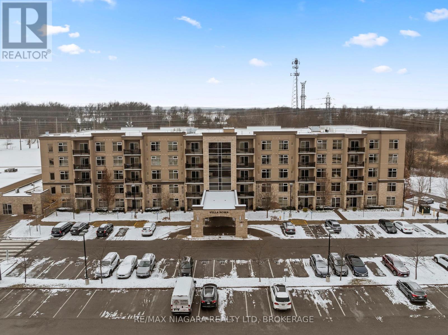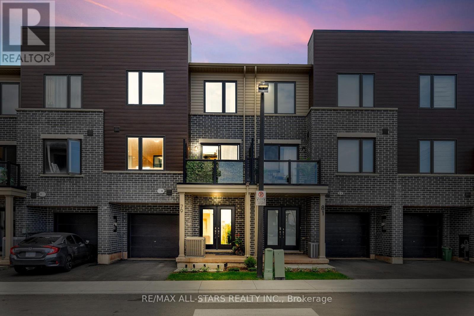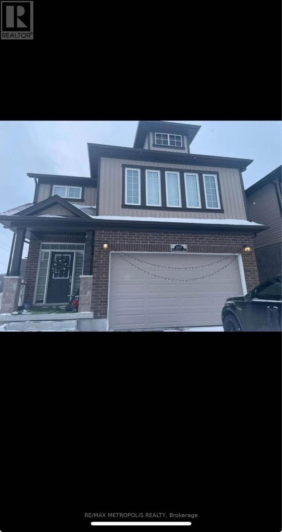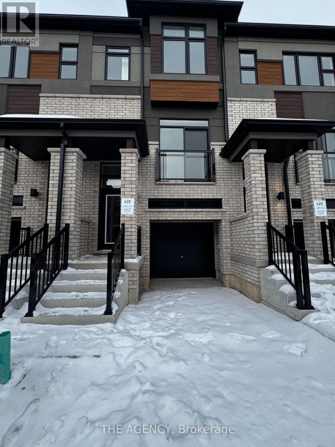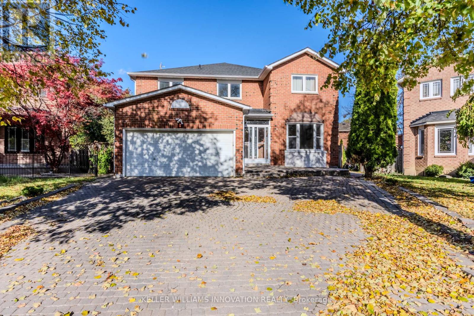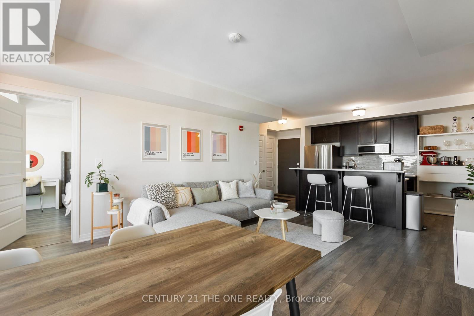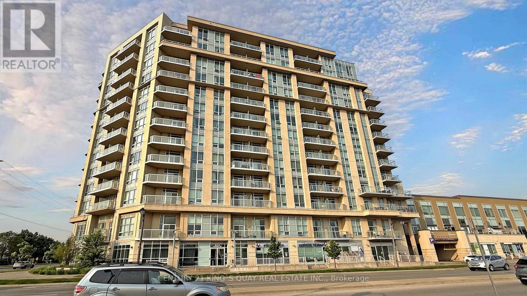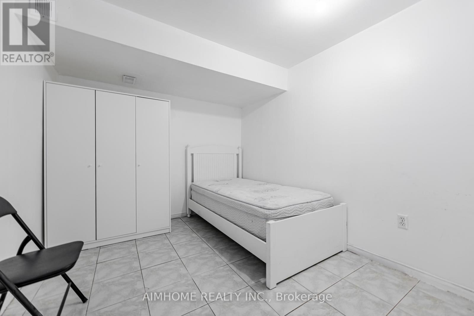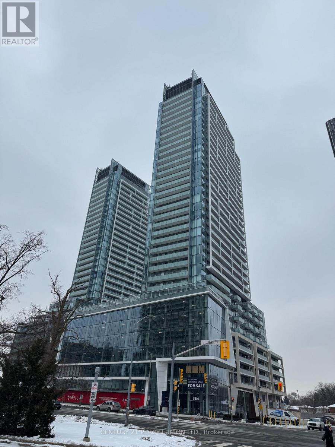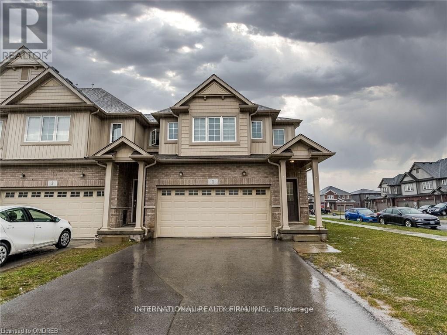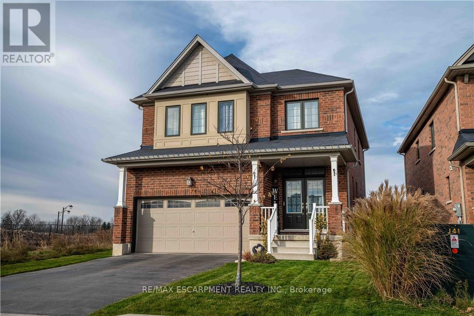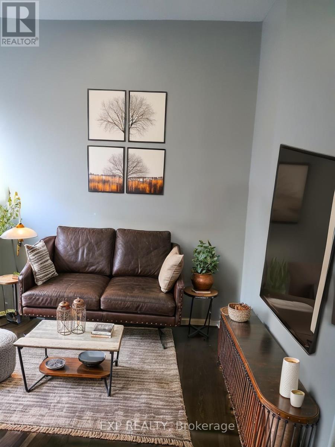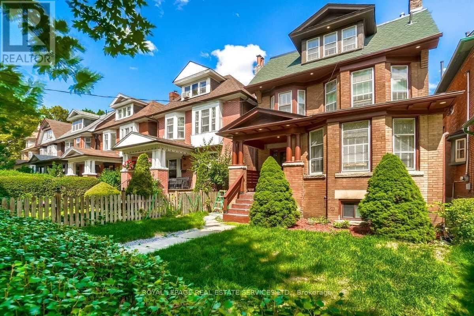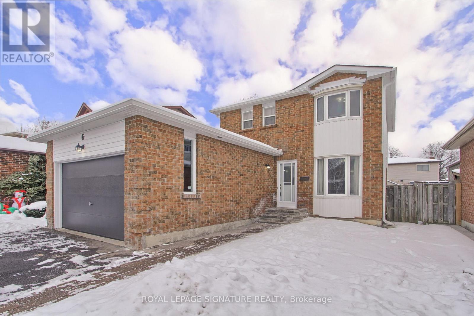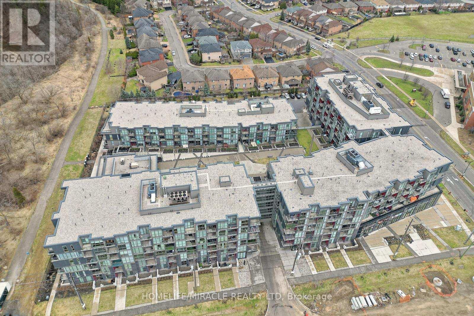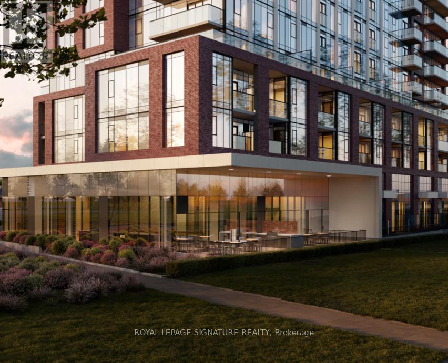Team Finora | Dan Kate and Jodie Finora | Niagara's Top Realtors | ReMax Niagara Realty Ltd.
Listings
613 - 2300 St Clair Avenue W
Toronto, Ontario
Welcome to a stylish and thoughtfully designed 1+1 bedroom, 4pc bathroom suite offering the perfect blend of comfort, functionality, and modern living. This bright and spacious unit features an open-concept kitchen with sleek finishes, seamlessly flowing into the living and dining area-ideal for both everyday living and entertaining. The generously sized primary bedroom offers ample closet space and privacy, while the versatile den can be used as a home office, nursery, or guest room. Large windows flood the space with natural light, creating a warm and inviting atmosphere throughout. Perfect for first-time buyers, professionals, or investors, this well-maintained suite offers exceptional value, smart layout, and effortless urban living in a well-managed building close to transit, shops, dining, and everyday essentials. (id:61215)
1466 Periwinkle Place
Milton, Ontario
Brand new Never lived-in Great Gulf built 4-bedroom Townhouse with 2 Rooms ensuite in the new community area Extensively renovated throughout. gourmet kitchen with quartz countertop, backsplash hardwood floors , Upstairs laundry adds convenience, and move-in ready. Minutes from Halton & Kelso Conservation Areas, Hilton Falls, and the Niagara Escarpment (id:61215)
38 Frankton Crescent
Toronto, Ontario
Welcome Home to 38 Frankton Crescent! Truly a property to meet all needs. Set on a quiet, friendly crescent, in an established family-oriented area.This spacious back split home provides a most comfortable layout. Three levels above ground plus a basement. Room sizes are generous with ample storage space. Hardwood floors through much of the home as well as mostly new windows throughout. Side entrance, making access to the huge backyard patio a breeze. This house has been conscientiously maintained throughout the years and is move-in ready. Also of note are the wonderful recreation opportunities at the Grandravine Community Center, offering tennis, and an arena and park area... steps away from this home. Close to York University, TTC, Go Train, Downsview Park, Hwys 401 and 407 and wonderful schools. Don't miss this rare opportunity to own such a well-cared-for home in a prime location! (id:61215)
249 Hinton Terrace
Milton, Ontario
Investor Alert - Cash Flow Positive Opportunity!Whether you're a first-time investor or expanding your portfolio, this property delivers a solid balance of income, appreciation potential, and long-term stability. Awesome Mattamy Built Detached roughly 2800 Sq. Ft Home In A Highly Desired Area Of Milton. Close To Schools, Hospital, Bank, Groceries, Sport Complex, Golf, Public Transit. 9 Ft. Smooth Ceiling 4+2 bdrm/4 Washrm 2 Kitchens Wyndham model w/ sep. entrance basement apartment that's currently being leased out by AAA tenant for a lofty $2K/mth on a month-to-month basis (willing to stay or vacate) that's perfectly located in popular, fam friendly, newer mid-west pocket of Milton's burgeoning Ford district that's full of schools, parks, trails, greenspace, beautiful vistas of the Niagara Escarpment, pub. transit options, plazas, grocery stores, Milton District Hospital (just to name a few). This stunner of a home boasts 9ft ceilings throughout, hardwood flooring throughout, iron-spindled staircase, very large kitchen w/ newer SS appliances, quartz countertops, backsplash, OTR Hood, kitchen island, sep. dining, fam rooms, extensive cabinet space, main floor office/den area, breakfast nook that walks/out to brief sun deck w/ soothing morning/evening vistas, a large primary w/ 5pc ensuite bath and w/i closet, upstairs laundry, 3 additional large carpet-free bedrooms all w/closets and large windows, a large 4 pc bath, 4 car parking that includes a staggered double car garage and so much more. The basement dwelling has been done to code and brandishes 2 sizeable bedrooms, a large open concept family room, an upgraded kitchen that rivals the main/upstairs kitchen, ensuite laundry, 3 pc bath, tastefully done laminate and a slew of larger windows and closets. (id:61215)
36 Kirkpatrick Street
Kirkland Lake, Ontario
Welcome to this fully renovated and legally designated duplex, offering two units each featuring 2 bedrooms and 1 bath, nestled in a desirable location. Boasting a complete renovation, this property presents a prime opportunity for selecting your own tenants and diving into hassle-free ownership. Step into turnkey convenience with recent upgrades including new windows, siding, and plumbing installed in 2024, alongside HVAC and roofing completed in 2022. With these modern amenities, you can rest assured of both comfort and efficiency for years to come. Embrace the potential for a lucrative investment, as this duplex offers a gross rent of $2700 per month, providing a steady income stream. Don't miss out on this chance to capitalize on a turnkey investment. (id:61215)
112 - 273 South Park Road
Markham, Ontario
Must See! Ground Floor Easy Access/Walk-Out From Patio To Private Luscious Green Trail. Bright South View Suite Located In High Demand Hwy 7 & Leslie Area. Spacious and High Ceiling. Excellent Floor Plan w/Split 2 Bedroom Layout. Excellent Amenities: 24 Hrs Concierge, Indoor Pool, Gym, Theater, Library, Guest Suite & Much more! Walking distance to Public Transit, Restaurant, Park. (id:61215)
495 Mockridge Terrace N
Milton, Ontario
Welcome to the spacious, family-friendly 495 Mockridge Upper-level-only home, with four bedrooms and a den on the main level, an open-concept layout, and a large great room upstairs for additional entertainment or leisure space. Located just 5 minutes from shopping, banks, and a vibrant commercial plaza, and close to the Velodrome. (id:61215)
103 - 3040 Constitution Boulevard
Mississauga, Ontario
***Public Open House Saturday December 20th & Sunday December 21st From 12:30 To 1:30 PM.*** Great deal for sale in Mississauga. Popular 2 level, 2 bed, 1 bath condo townhouse in the heart of Applewood. 1087 square feet as per MPAC. Spacious open concept living/dining/kitchen on main floor, 2 functional, large bedrooms on second. Building offers visitor parking, and the maintenance fees include water, building insurance, and common elements. Extremely close to public transit and shops for daily living, and a short drive from to major highways Hwy 427, QEW, and 403. Click on 4k Virtual Tour and dont miss out on this opportunity (id:61215)
308 - 141 Vansickle Road
St. Catharines, Ontario
If you're 55+, Villa Roma invites you to simplify life and enjoy every day with ease. Designed for active adults seeking comfort, connection, and low-maintenance living, this spacious 2-bedroom life lease condo offers over 1,012 sq. ft. of bright, well-planned space. Oversized west-facing windows fill the home with natural light while offering peaceful views of the community garden and Club Roma fields-a daily reminder to slow down and enjoy the moment. The generous primary bedroom easily accommodates a king-size bed and features a walk-through bath leading to a private ensuite with excellent storage. The modern kitchen is both stylish and functional, complete with granite countertops, space for casual dining, and seamless flow into a cozy living room with patio doors opening to your private balcony-perfect for morning coffee or evening sunsets. A second bedroom, additional 4-piece bathroom, and in-suite laundry provide flexibility for guests, hobbies, or home office space. Located on the third level with elevator access, this unit also includes exclusive use of a parking space and locker. At Villa Roma, community comes naturally. Enjoy access to a community room with kitchen and BBQ patio, fitness gym, workshop, craft room, bicycle storage, and optional additional parking. Best of all, condo fees cover almost everything-property taxes, heat, water, central air, building insurance, exterior maintenance, common elements, parking, and locker-so you can focus on living, not upkeep. Whether you're a snowbird or ready for stress-free, year-round living, Villa Roma offers the freedom to live well, stay active, and enjoy the next chapter-on your terms. (id:61215)
79 Dryden Lane
Hamilton, Ontario
Experience the perfect blend of style, comfort, and low-maintenance living in this beautifully designed 3-storey condo townhome - ideal for first-time buyers, downsizers, or savvy investors. Nestled in a sought-after Hamilton neighbourhood, this home offers unbeatable convenience just minutes from the Red Hill Valley Parkway, with quick access to the QEW, 403, and 407. Enjoy nearby trails, parks, schools, shopping, and the scenic shores of Lake Ontario - all just a short drive away. Step inside through double front doors into a spacious foyer featuring double closets, inside garage access, and a utility/storage room. The main level boasts a sun-filled open-concept layout with a stylish kitchen complete with stainless steel appliances and an eat-in island, a bright dining area, and a generous living room with walk-out to a private, updated balcony - perfect for morning coffee or evening BBQs. Upstairs, you'll find two well-appointed bedrooms, including a bright and spacious primary, along with a 4-piece bathroom and convenient upper-level laundry. This home checks all the boxes - modern design, functional layout, and an unbeatable location close to highways, trails, shops, restaurants, and more. Whether you're looking to move in or invest, 79 Dryden Lane offers the lifestyle and value you've been waiting for. (id:61215)
Upper - 265 Woodbine Avenue
Kitchener, Ontario
Students and newcomers welcome. Well-maintained 4-bedroom, 2.5-bathroom home located in the highly desirable Doon South area. Offers ample parking with a double car garage plus a 2-car driveway. Functional layout with generous living space, ideal for families or shared living. Close to schools, shopping, transit, and major amenities. . Prime location with excellent access to highways and daily conveniences. (id:61215)
57 - 660 Colborne Street W
Brantford, Ontario
Welcome to modern Brantford living at its best! Discover this brand-new 3-bed, 2.5-bath townhouse by LIV Communities, ideally situated in the vibrant Sienna Woods neighbourhood on Colborne Street West - an exciting and thriving community just minutes from downtown, local shops, parks, dining, recreation, and quick access to Highway 403. Step inside this bright, open-concept home where contemporary design meets everyday comfort. The spacious main level features large windows that flood the space with natural light, a stylish kitchen with modern finishes, upgraded cabinetry perfect for entertaining or morning coffee. You'll love the thoughtful layout - including main-level laundry for convenience, and a primary bedroom retreat with a walk-in closet and private ensuite. Two additional bedrooms and well-appointed bathrooms give everyone room to live, work, and relax. Designed for stylish, functional living, this never-lived-in home offers central air, plenty of storage, and the peace of mind that comes with new construction quality. Plus, enjoy your attached garage with private driveway - ideal for commuters and busy lifestyles. Perfect for young professionals seeking space to work from home, or small families looking for comfort and community, this is an opportunity to lease in one of Brantford's most desirable new communities - where trails, parks, and everyday amenities are just steps away. Don't miss your chance to experience modern living with convenience, style, and community right outside your door! (id:61215)
8 Dingwall Court
Brampton, Ontario
Welcome to this spacious and beautifully maintained 4-bedroom, 2.5-bath detached home, perfectly designed for comfortable family living. Step inside to a bright and inviting foyer featuring generous living and dining areas, ideal for entertaining or relaxing with loved ones. The kitchen offers ample cabinetry and counter space, seamlessly flowing into a cozy breakfast nook and family room. A versatile den provides the perfect space for a home office, playroom, or quiet retreat. Convenience is at its finest with laundry located on the main floor, making daily routines effortless. Upstairs, you'll find four spacious and oversized bedrooms, including a primary suite with a private ensuite bathroom and plenty of closet space. Enjoy the benefits of a large, fully detached lot-ideal for outdoor gatherings, gardening, or simply enjoying your own backyard. Located in a family-friendly neighborhood, close to schools, parks, shopping, and transit, this home blends comfort, functionality, and style for modern living. (id:61215)
503 - 58 Adam Sellers Street
Markham, Ontario
Luxury Condo building by Mattamy in Prime Cornell. A stunning sun-filled Two-bedroom unit with Two full washroom plus Den, glass enclosed Balcony with an excellent view.Open Concept 9ft ceiling, Upgraded and extended Kitchen W/Pantry and island, upgraded Quartz Countertop. $$$ Upgrade with Backsplash, Cabinetry, custom closets and more. Walking Distance to Markham Stouffville Hospital, Cornell Community Centre, Cornell Bus terminal, Mins to Highway 7 and 407 ETR. Building with a well-equipped gym, party room, Roof-Top Patio. 2 Parkings and 1 Locker. (id:61215)
806 - 8323 Kennedy Road
Markham, Ontario
Amazing 2 Bedrooms W/ 2 Washrooms Unit In South Unionville. Direct Access To T&T Supermarket. Unobstructed View From Balcony. 9Ft Ceiling, Modern Renovation. Upgraded Kitchen With Granite Counter, Stainless Steel Appliances & Custom Backsplash. 1 Parking And 1 Locker. Steps To Restaurants, Shops, Park. Mins To Hwy 407, High Way 7, Downtown Markham, Go Station, YMCA. Amenities Included 24Hrs Concierge, Party Room, Gym, Rooftop Terrace. (id:61215)
B3 - 144 Wolseley Street
Toronto, Ontario
Great location with affordable price! One bedroom with shared washroom and kitchen. All utilities and internet included. Basic furniture is available. Mins to Highway DVP, shopping centre & 24hr street car and downtown Toronto. Walking distance to all amenities. This room has a private washroom. (id:61215)
511 - 8 Olympic Gardens Drive
Toronto, Ontario
One Year New M2M = Luxury + Convenience. Walk Score 100%. Few Minutes Walk To Finch Subway & YRT Terminal, Banks & Restaurants on Yonge St, Future On-Site H-Mart Flatship Store. This Lovely South Facing 2+Den Unit Offers Excellent Floorplan W/9 Ft Ceiling, Floor-To-Ceiling Window Allowing Plenty Of Natural Sunlight, Modern Finishes & Wood Flooring. Top Notch Amenities Include 24/7 Concierge, Security System, Gym, Yoga Studio, Movie Theatre, Party Room, Media/Games Room, Outdoor Pool, Sundeck & BBQ, Pets Spa & Visiting Parking. (id:61215)
1 Haney Drive
Thorold, Ontario
Welcome To 1 Haney Drive, A Spacious And Modern Corner-Unit Townhouse In The Heart Of Thorold. Built In 2019 And Offering 1642 Sq. Ft. Of Well-Designed Living Space, This 4-Bedroom, 2.5-Bathroom Home Is The Ideal Opportunity For Growing Families. Located Just Under 10 Minutes From Hwy 406, Brock University, Niagara College, Seaway Mall, Niagara Falls, Outlet Shopping, And A Wide Range Of Restaurants, This Prime Location Offers Unbeatable Convenience And Lifestyle. The Home Features A Double Car Garage With A 2 Car Driveway, Providing Rare Parking For Up To 4 Vehicles, Perfect For Families. The Bright Corner Lot Allows For Abundant Natural Light Throughout The Home, Creating A Warm And Inviting Atmosphere. Upstairs, You Will Find Four Generously Sized Bedrooms Including A Primary Suite With A Private Ensuite And Ample Closet Space. The Main Floor Offers A Large Living And Dining Area, Perfect For Entertaining Or Relaxing, With Direct Access To A Spacious Kitchen Ready For Your Personal Touch. (id:61215)
115 Larry Crescent
Haldimand, Ontario
Welcome to 115 Larry Crescent, beautifully located just steps from the lovely Grand River and Seneca Park. The newer community of "AVALON" provides conveniences and service for families in a sought-after rural setting. This impressive all-brick home is situated on a generous 37 ft lot, with excellent curb appeal, fully fenced back yard, double drive and double garage. You are invited to enjoy the well-maintained home at the covered front porch- a great place to enjoy a peaceful morning coffee or a sip at end of day! The spacious entrance of this 4 bedroom, 3 bath home escorts you into the foyer and then the open concept main level. Note the gas fireplace, the extensive use of crown moulding, the large windows and oversized patio doors to let the sunshine stream in. Features include: central peninsula, oversized pantry, stainless appliances, quartz countertops, built-in OTR micro-oven, ample cabinetry all in eat-in-kitchen, special central planning centre which could easily be home office or home-work centre, custom wooden California shutters throughout main level, inside access to garage. Upper level boasts brand new carpet on staircase and in 3 of 4 bedrooms; ideally located laundry and 2 full baths. Primary bedroom is oversized with 4 piece ensuite bath featuring soothing spa tub with separate shower. 3 other bedrooms share the primary 4-pc bath. Basement is partially finished awaiting your designer touches. Fenced private backyard is provides a poured concrete patio complete with gazebo and also a handy garden shed. Back-flow valve, hard-wired CO detectors. (id:61215)
5 - 70 Victoria Avenue S
Hamilton, Ontario
Bright and well maintained one bedroom plus den apartment offering excellent value in downtown Hamilton. This self contained, top floor unit features laminate flooring throughout, a full kitchen with stainless steel appliances, and a functional bedroom with an additional den ideal for a home office or flex space. Heat and water are included, keeping monthly costs predictable and affordable. Enjoy the convenience of city living with everything at your doorstep. Walking distance to shops, cafés, restaurants, art galleries, and everyday amenities. Easy access to public transit, quick connections to Highway 403, the QEW, and Lake Ontario, and close proximity to downtown offices, malls, and cultural attractions. A private, quiet unit in a central location at one of the most competitive price points for a one bedroom in the area. Ideal for professionals or anyone seeking an affordable downtown lifestyle without compromise. Available now. (id:61215)
301 - 31 Tyndall Avenue
Toronto, Ontario
Condo Quality Renovated 3rd Floor 2 Bedroom Apartment in Gorgeous Triplex +1(Basement), "Edwardian House" Located At Desirable South Parkdale Area, South Of King And West Of Dufferin, 10 Mins To Downtown Core, Good Commute To Hwy/Gardiner Express, Steps Away From TTC, The Ex, Liberty Village, Waterfront, All Amenities. Furnished. Occupancy Immediate. (id:61215)
6 Driftwood Crescent
Brampton, Ontario
Welcome to this charming detached home in the sought-after Heart Lake community of Brampton, a family-friendly neighborhood surrounded by abundant green space and outdoor recreation. This well-maintained 3-bedroom, 3-bathroom detached home with a single-car garage offers modern updates and move-in-ready appeal. Step inside to gleaming hardwood floors and stylish pot lights throughout the main level, creating a bright and inviting atmosphere. The renovated kitchen is a chef's delight, featuring elegant granite countertops, a matching backsplash, andample cabinetry for all your culinary needs. Relax or entertain in the spacious finished basement, perfect for a rec room, home office, or gym.Outside, enjoy impressive curb appeal with recent upgrades including a brand-new driveway (2024), garage door, siding, soffits, and eavestroughs (all 2025)-ensuring peace of mind and a fresh, modern look.Just steps from the stunning Heart Lake Conservation Area, where you can enjoy hiking trails with panoramic vistas, ziplining, splash pads,and picnic spots, plus nearby shops, restaurants, HWY and transit. Don't miss this opportunity to own a turnkey property in one of Brampton's most desirable areas-ideal for families seeking comfort, convenience, and nature at their doorstep. Schedule your viewing today! (id:61215)
C203 - 5260 Dundas Street W
Burlington, Ontario
A Whole Lot Of Contemporary Two Storey Loft Condo With 18 Foot Ceiling And Abundance Of Windows. Stainless Steel Appliances, Quartz Kitchen Counters And Island For Extra Dining Space. Full Bath At The Main Level, A Large Lower Level Private Outdoor Terrace For Entertaining. Second Floor Balcony Overlooking A Central Courtyard That Slopes Towards The Spectacular Bronte Creek. Laundry Is Accessible From The Master Bedroom. Beautifully Designed, Bright & Spacious 2 Bedrooms Plus Den Condo With 40K Upgrades Including Smooth Ceiling, Glass Shower Doors & Premium Flooring Installed Throughout. Covered Parking at the Ground Level is conveniently Located. Close to Building Entrance. Remote Control Blinds & Window Coverings installed. The location is unbeatable just steps away from parks, trails, shopping, and restaurants, with easy access to highways and schools. Whether your are exploring the vibrant neighborhood or unwinding at home, this space truly has it all. Don't Miss This Opportunity. (id:61215)
101 - 40 Lagerfeld Drive
Brampton, Ontario
Welcome to Uniti - a contemporary new 26-storey rental tower in the popular Mount Pleasant Village neighbourhood. Embrace the freedom in an exciting urban hub connected to nature, culture, and the Mount Pleasant GO Station right outside your front door. #101 is a well equipped 2BR ground floor layout with 2 full washrooms, offering 759 sq ft of interior living space and a 152 sq ft terrace. *Price Is Without Parking - Rental Underground Space For Extra 160$/Month. Storage locker also available for an extra $40/month* (id:61215)

