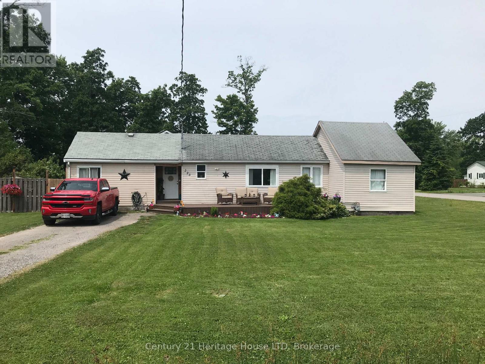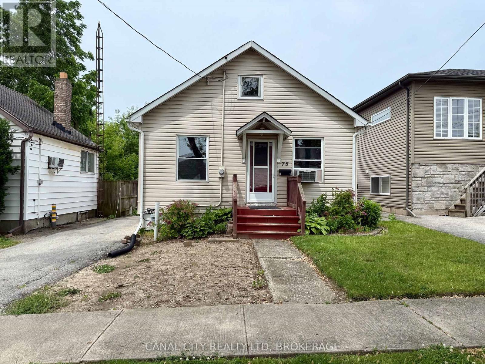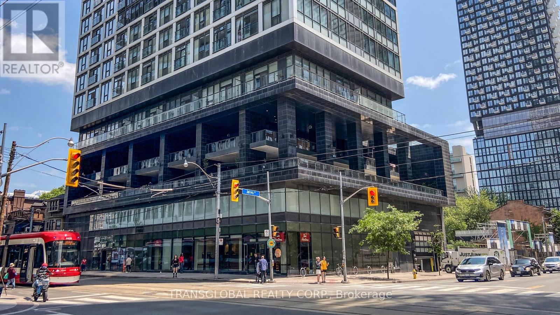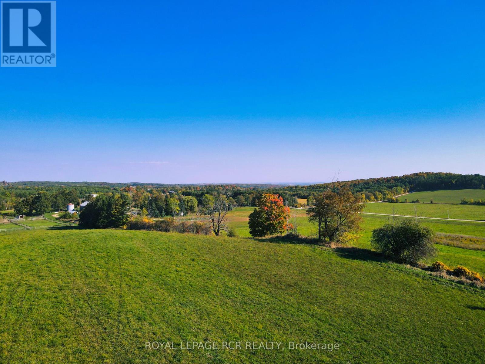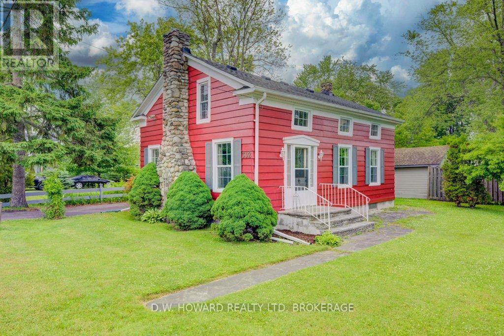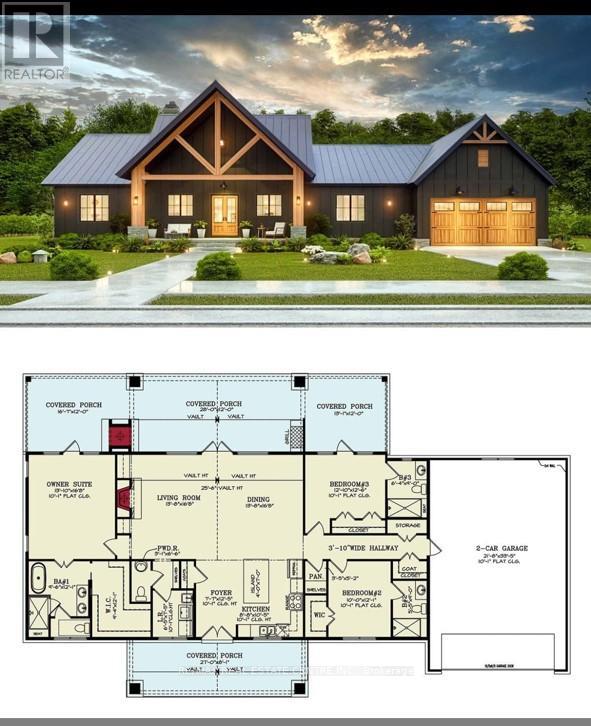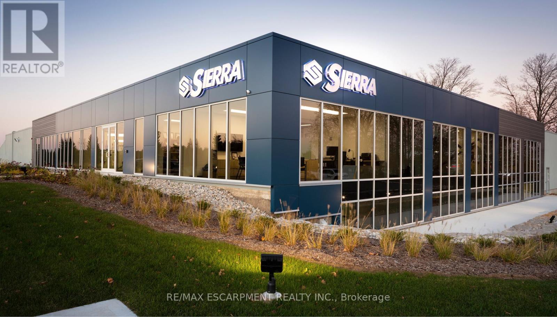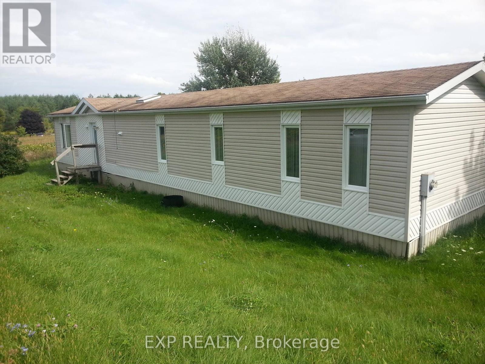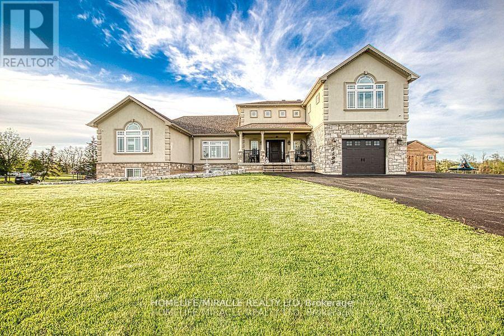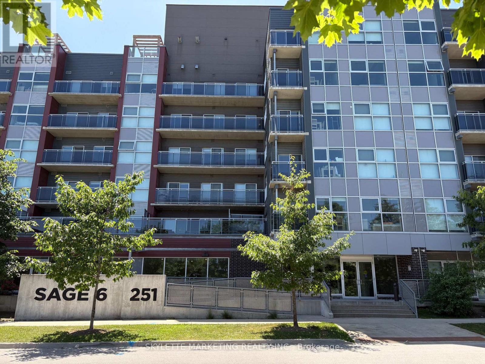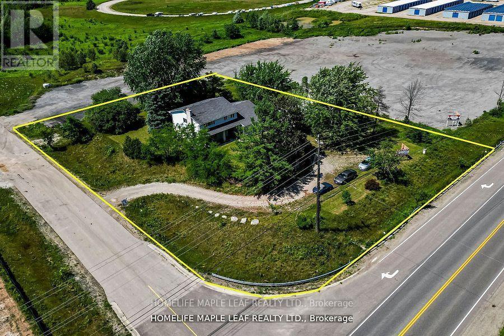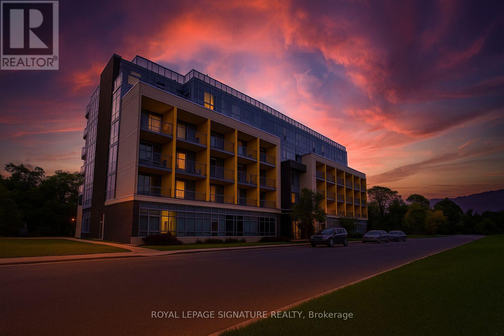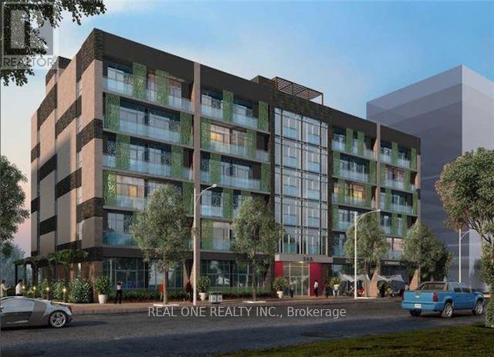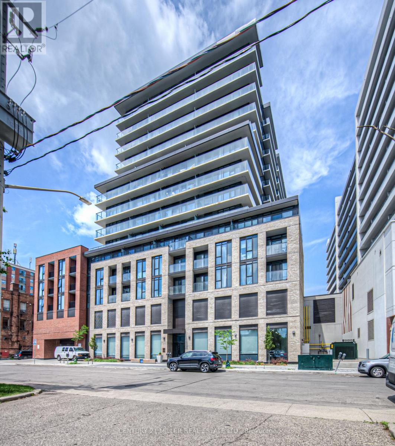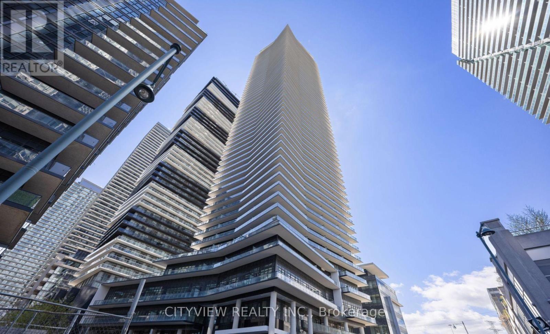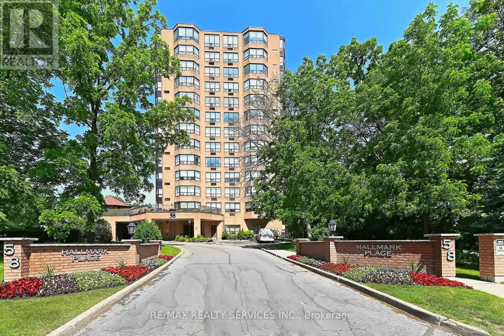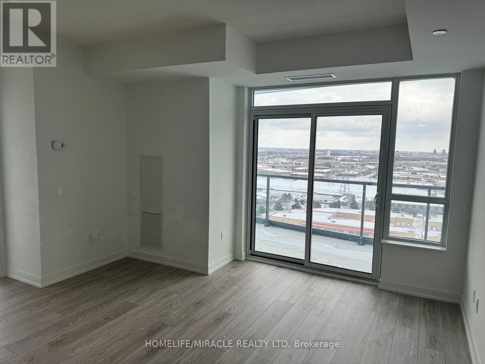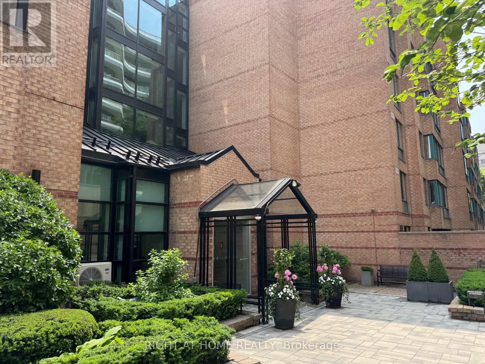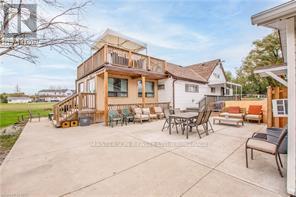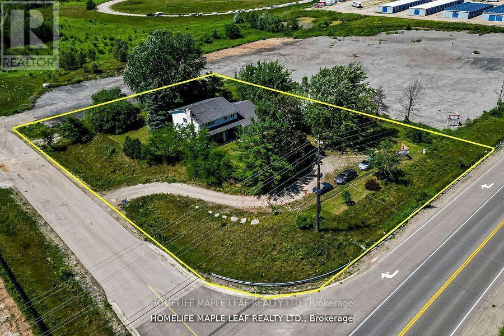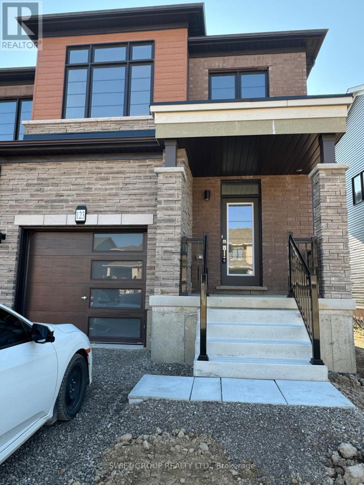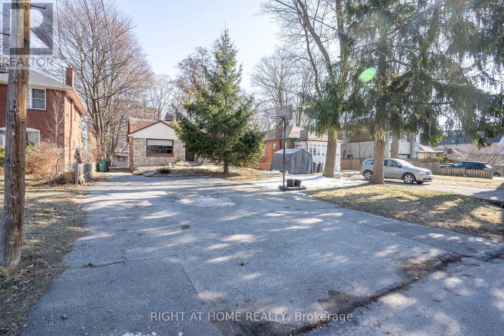Team Finora | Dan Kate and Jodie Finora | Niagara's Top Realtors | ReMax Niagara Realty Ltd.
Listings
536 King Street E
Oshawa, Ontario
A Rare Income-Generating Opportunity in the Heart of Oshawa's Desirable O'Neill Community! This beautifully updated 4-bedroom detached home sits proudly on a premium corner lot, offering a unique blend of historic charm, modern upgrades, and impressive investment potential. Zoned R1-C, this property permits up to two additional accessory apartments, making it ideal for multi-generational families or savvy investors seeking to maximize rental income. Step inside to discover a bright, open-concept main floor featuring a spacious living room with a gas fireplace, French doors, and sliding doors that lead to a sun-filled 4-season sunroom perfect for year-round enjoyment. The modern kitchen (renovated in 2019) is a chef's dream with granite countertops, stainless steel appliances, a large center island, glass tile backsplash, and a sleek stainless steel hood fan and pantry. Upstairs, you'll find four generously sized bedrooms, all with hardwood flooring, and renovated bathrooms with contemporary finishes. One of the bedrooms features walk-out access to a private upper-level deck, providing a peaceful escape or dining area. The partially finished basement features a renovated 3-piece bathroom, a cold cellar, and a large recreational space, all ready for your vision. The basement has a rough-in for a kitchen. Enjoy peace of mind with recent updates: Furnace & A/C (2019), shingles (2022), hot water tank (owned, 2023), and washer/dryer on stands (2019). Outside, the fully fenced backyard features a large deck and a storage shed, ideal for entertaining, gardening, or creating your outdoor retreat. Additional Driveway access available on Wilson Rd. for the Future Construction of a Garage at the Back. Close to top-rated schools, parks, transit, and shopping. A safe and family-friendly community with excellent walkability. Investment-ready with flexible zoning. Don't miss your chance to own a versatile and well-maintained home in one of Oshawa's most established neighbourhoods. (id:61215)
223 Bernard Avenue
Fort Erie, Ontario
HUGE REDUCTION! Family orientated neighbourhood within walking distance to the beaches, park, dining, shopping, Friendship Trail, close to schools. 10 Minutes to Buffalo or Niagara Falls 20 minutes. Check out this 3 bedroom bungalow with fenced in back yard on a large corner lot. Large shed for storage and plenty of room for parking. Enjoy the summer nights with friends and family on either the front deck or back deck. (id:61215)
75 West Street N
Thorold, Ontario
ATTENTION first time home buyers or investors! This perfect starter or investment property offers 2 + 1 Bedroom, 2 kitchens and 2 baths. Offers 100 amp service, separate access to basement for potential apartment setup, maintenance free exterior, large fenced lot, 2 tool sheds, hot tub, and a private single car drive. Just minutes to Brock University, steps to bus route, and a short walk to Historic Downtown Thorold and amenities. Easy access to Hwys 58 and 406. (id:61215)
3801 - 181 Dundas Street E
Toronto, Ontario
Welcome to "Grid Condos" luxurious urban living in the heart of downtown Toronto! This stunning 1 bedroom + den condo unit, built by reputable developer, CentreCourt, is located on a high floor, offering expansive, views of the vibrant neighbourhood. Spanning a bright and open layout, this modern suite features floor-to-ceiling windows that flood the space with natural light, a sleek kitchen with premium appliances, and a versatile den perfect for a home office or guest space. Enjoy the convenience of being steps away from TTC subway lines, Toronto Metropolitan University (TMU), the University of Toronto, major hospitals, the Eaton Centre, IKEA, and a variety of shops, restaurants, and entertainment options. The building boasts a fantastic fitness facility, along with additional amenity spaces, and amenities including a 24-hour concierge, guest suites, media room and party room. Ideal for professionals or investors. Terrific opportunity to own a piece of Toronto's dynamic downtown core. Don't miss out! (id:61215)
Ptlt 18 7th Line Road
Mono, Ontario
Discover the perfect canvas for your dream home on this breathtaking 14.5-acre parcel of rolling countryside in Hockley Valley. Protected from prevailing winds, this property offers panoramic views in every direction, ensuring a peaceful retreat with privacy. Nestled along 7th Line, one of the most beautiful roads in Mono, this location benefits from minimal traffic as it is a non-through line north of 20th Sideroad. Enjoy the best of rural tranquility while remaining close to local gems such as Hockley General Store, GoodHawk Restaurant, Mono Cliffs Inn, Mrs. Mitchell's, Greystones and other exceptional dining. Great proximity to skiing, golf, The Bruce Trail and other recreational experiences. Don't miss this opportunity to own a piece of Mono's scenic beauty, perfect for crafting your vision of country living! (id:61215)
302 Beachview Avenue
Fort Erie, Ontario
Picture postcard charm meets spacious open-concept year-round living! Don't miss this 1800s beautifully preserved Georgian style home steps from Crescent Beach on spacious private lot. Step inside to original wide plank flooring, grand stone fireplace with gas insert, spacious open concept living room and formal dining room. Main floor also includes full bathroom perfect for guests or day-to-day living. Upstairs features two bedrooms, full bathroom, and bright, open flex space for additional bedroom/lounge area/living room with charming nook for reading/sewing/office area. This is a rare opportunity to own classic charm in coveted beachside proximity. Whether your looking for a four-season residence or weekend getaway or vacationing, this home is sure to impress.[New roof 2023, New water heater 2024, Upgraded windows]. (id:61215)
6 - 16 Abingdon Road
West Lincoln, Ontario
Welcome to this exclusive 9-lot country estate community, offering a rare opportunity to build your dream home on a premium 1+ acre lot. This exceptional parcel boasts a grand frontage of 52.63 ft. and depth of 284.99 ft., (52.63 x 284.99 x 66.97 X 229.80 x 230.62) providing ample space, privacy, and a generous building footprint for your custom estate. Key Features: Lot Size: 1+ Acre, Zoning: R1A Single Detached Residential Draft Plan Approved Serviced Lot: To be delivered with hydro, natural gas, cable, internet, internal paved road & street lighting, street signs, mail boxes. Construction Ready: Approximately Phase 1 - Fall 2025 | Phase 2 - Spring 2026. Build Options: Choose from our custom home models ranging from 1,800 sq. ft. to 3,000 + sq. ft. or bring your own vision. Surrounded by upscale estate Custom Bungalow homes, this is your chance to design and build a custom residence in a picturesque country setting without compromising on modern conveniences. Enjoy peaceful living while being just minutes to Binbrook (8 min.), Hamilton, Stoney Creek, and Niagara. Easy access to shopping, restaurants, and major highways, with the QEW only 15 minutes away. This lot offers the perfect blend of rural charm and urban connectivity ideal for those seeking luxury, space, and community. Dont miss this opportunity secure your lot today and start planning your custom estate home! (id:61215)
1193 Dundas Street
Woodstock, Ontario
DUNDAS STREET OFFICE SPACE PRIME LOCATION IN WOODSTOCK, ON Step into this freshly renovated office located on a high-visibility corner lot in the heart of Woodstock, Ontario. Perfect for businesses looking to make an impression, this space offers excellent exposure to local traffic and easy access to Highways 401 and 403making your teams commute effortless. Inside, the open-concept floor plan fosters collaboration and flexibility, while expansive floor-to-ceiling windows flood the space with natural light. A unique living greenery wall adds a refreshing touch of nature, creating a vibrant and inviting atmosphere. Additional amenities include an on-site kitchen, dinette area, and gym to keep your team energized throughout the workday. Situated in one of Ontarios fastest-growing communities, this location offers proximity to several key centers - Ayr (31 km), Brantford (39 km), Cambridge (45 km), Kitchener-Waterloo (50 km), and London (60 km)providing access to a robust talent pool and abundant business opportunities. Ready for occupancy in January 2026, this modern and well-connected workspace is an ideal choice for businesses ready to grow and thrive. (id:61215)
2000 County Road 620 Drive
North Kawartha, Ontario
Rare Opportunity! Welcome To One Of The Only Waterfront Homes In Peterborough! Open Concept, Lovingly Cared For 1000 Square Feet (72x60ft Wide), Winterized Modular Home Built In Quebec(1998). Roof (2015) The Interior Layout Will Be Sure To Impress, With Numerous Updates! Features 2 Bedrooms, 1 Upgraded Bathroom. Wood Burning Stove. Head Outside, As You're A Short Walk To 460 Feet Of Waterfront And Your Boat Dock! Enjoy This 2.2 Acres Of Beautiful Land On The Desirable Clydesdale Lake. **EXTRAS** Washer, Dryer, Light Fixtures, Window Coverings, Most Items At The Property; Excluding Personal Belongings (id:61215)
5499 Attema Crescent
West Lincoln, Ontario
Impeccable + Immaculate! Must Be Enjoyed + Admired! Dream Home On Acre Lot In A Dream Location. Custom Built Gem 4 Yr Young. Stone, Stucco + Brick Eterior. Nearly 7000 Sqft Of Exquisite Finishes, 3 + 1 Bdrms + 3 Full Bathrms + 2 Inlaw Suites beautifully finished with separate kitchens and bathrooms. Cathedral Ceilings, Vicostone Quartz Counters throughout, Hardwood + Porcelain Floors. Bright Enchanting Kitchen W/Walkout To Roofed Balcony. Massive Master + Epic Ensuite. Live In Luxury The Sophisticated Interior Will Take Your Breath Away with/ Finishes That Include, LED Pot Lights, Coffered Ceilings, Upgraded Tall Doors, California Window Shutters, Hunter Douglas Silhouette Blinds & A Mix of Stone & Maple Hardwood Flrs! The Custom Kitchen Overlooking The Breakfast & Family room is Elevated with/ a Lg Centre Island, Granite Counters, Fridgair Professional Grade Appliances & Soft Closing Drawers. The Cozy Family Rm is Adorned w/ A Custom Gas Fireplace & Beautiful Mantle. (id:61215)
601 - 251 Hemlock Street
Waterloo, Ontario
Excellent investment opportunity! This fully furnished 2 beds & 2 baths unit at Sage Condos offers a prime location just minutes from Wilfrid Laurier University and the University of Waterloo. Making it an ideal opportunity for parents of students or savvy investors. Well maintained unit, like brand new. The unit features stainless steel appliances, granite countertops, and in-suite laundry. Residents enjoy a range of amenities, including bike parking, a rooftop patio and garden, party room with games, fitness center, and two private meeting or study rooms. With easy access to public transit and nearby plazas, restaurants, banks, and libraries, this property provides everything needed for comfortable. (id:61215)
8554 Hwy 7 Road
Guelph/eramosa, Ontario
Welcome To 8554 Hwy 7 Rockwood . Great Property Zoned Residential & 40% Industrial Delightful 5+1 Br/3 Washrooms County Home & A Legal Business/Shop On Your Own Property. Legal Non-Confirming Res + Rural Industrial M1 Zone (H). NE CornerHw7/Fellows Rd. Property Have Natural Gas. Existing Workshop Area And Future Addons Can Be Used For Any M1 Zoning Purposes. Great Exposure To HWY And Passing Traffic For Drawing Attention For Any Business Purpose. House have 150 Amps & Workshops Have 50 Amps. Total In 200 Amps service on Property, 19X35 Feet Workshop With 12 Feet Door Workshop is insulated, Concrete Floor and Wood Stove Heating. Great Well Water Quality, Mature Trees And Beautiful natural Views. Two Entrances From Front And Back. Plenty Of Parking Spaces.20 Mins to 401 & Milton. **EXTRAS** All Elf's, Fridge, Stove, New Dishwasher, Washer, Dryer, Hot Water Tank Owned, Water Softener With UV Treatment Unit, Central Vacuum, Pantry In The Kitchen. New Pump Installed In The Drill Well. (id:61215)
620 - 257 Hemlock Street
Waterloo, Ontario
Luxury living steps from University of Waterloo & Wilfrid Laurier! Welcome to Sage X, a modern and professionally managed building in the heart of Waterloos student district. This stylish 1 bed, 1 bath condo features new laminate flooring, a sleek kitchen with quartz countertops, stainless steel appliances, and ample cabinet space. Enjoy a bright open-concept layout with a spacious walkout balcony, in-suite laundry, and 1 covered surface parking space. Fully furnished for your comfort and convenience. Residents enjoy top-tier amenities including a fitness centre, study room, social lounge, rooftop patio with panoramic views, visitor parking, and bike storage. Perfect for students, professionals, or investors looking for a turnkey opportunity just minutes from public transit, shopping, dining, and campus life. Whether you're moving in or building your portfolio, this is a prime Waterloo opportunity you don't want to miss! (id:61215)
105&106 - 250 Albert Street
Waterloo, Ontario
Prime Retail Space In The Heart Of Waterloo. Extremely Close Proximity To Both Wilfrid Laurier University & The University Of Waterloo. Steps To The University Ave!! Exciting Opportunity To Invest In A Newer Mixed Use Condo Building. Unit Features Include Floor To Ceiling Windows, High Ceilings & Vanilla Shell Direct Street Exposure. Would Suit Many Uses Both Retail And Professional. Two parking spots included. Sold "As-is" because the tenant is still occupying the unit. Unit 105 and 106 are connected and the owners prefer to sell both units together. **EXTRAS** Currently renting to a barbershop until 2029 Feb 29th for 5798.56/m gross rent. The base rent is 38/sqft, TMI is 28.56. (id:61215)
1304 - 1 Jarvis Street
Hamilton, Ontario
Available for August 1, 2025. This unit offers 2 bedrooms and 2 full bathroom, Kitchen Island, stainless steel appliances, and quartz countertops throughout. 623 square feet plus a 47 square feet balcony. The unit come with 1 parking space. Within walking distance to Area Amenities, Restaurants, Bars, Cafes, Museums & Entertainment. (id:61215)
4707 - 38 Annie Craig Drive
Toronto, Ontario
Brand new never before lived in one plus den in the much sought after humber bay shores area. Unit features laminate flooring throughout, modern kitchen with built in appliances quartz counter tops. Open concept living/dining room walking out to spacious balcony with partial water views. Large primary bedroom with balcony access. Spacious den big enough for study or 2nd bedroom. 4pc ensuite with laundry access. Amenities include: indoor/outdoor pools, gym, yoga/spin studios, theatre, party rooms, guest suites, 24/7 concierge, and more. Steps to TTC, lakefront trails, parks, shops, Mimico GO, Gardiner, QEW & Hwy 427 for easy city access. (id:61215)
402 - 58 Church Street E
Brampton, Ontario
This spacious condo is just steps from the GO station, providing effortless commuting to downtown, and is nestled within a well-maintained boutique building with only four units per floor for added privacy and exclusivity. Thoughtfully renovated with high-quality finishes, the unit features elegant hardwood flooring, modern kitchen cabinetry, and a beautifully extended kitchen with a peninsula and under-cabinet lighting. Meticulously maintained and in excellent condition, it also benefits from new elevators installed in 2024. On the second level, residents enjoy access to an indoor pool, hot tub, sauna, and a large outdoor terrace with shuffleboard and BBQs. Additional amenities include a library, fully equipped exercise room, and a party room perfect for larger gatherings. This unit includes one garage parking space, one outdoor parking space, and a storage locker for added convenience. All-inclusive maintenance fees cover Fibe cable and Internet. (id:61215)
200 - 4218 Lawrence Avenue E
Toronto, Ontario
Exceptional Opportunity at the bustling intersection of Lawrence Ave. East and Morningside Ave. a high-visibility location with strong daily traffic. This second-floor retail space features elevator access, prominent signage opportunities, and ample surface parking with over 2,100 square feet of space available Position your business alongside trusted national brands like Little Caesars, First Choice Haircutters, and a full-service pharmacy, all within a plaza shadow anchored by Food Basics, driving consistent foot traffic. Flexible unit sizes are available to suit a wide range of business types Dont miss this rare chance to secure space in one of Scarboroughs most dynamic commercial hubs (id:61215)
2110 - 1455 Celebration Drive
Pickering, Ontario
Welcome to this pristine two-bedroom, two-bathroom condo apartment, offering about 900 sq ft of customizable living space. With a large balcony, you can indulge in luxury while enjoying varied views and sun exposure throughout the day. Enjoy a Breathtaking Lake & City View From This High Demanding Corner Unit, With Fully Customized Quartz Countertops. Conveniently Situated Near Pickering Town Centre, Go Station, 401 Highway, Schools, And Lake Ontario. Experience Outstanding Amenities Such As a Gym, Pool, ETC. (id:61215)
319 - 225 Davenport Road
Toronto, Ontario
Great Value for this prime location * Large unit Approx 862 Sq Ft * Unit includes One Parking and Locker * steps to Yorkville Shopping and Restaurants * Convenient walk to the TTC and both subway lines * Ramsden Park * Separate Den could be guest room or office * Large rooftop common area terrace with BBQ area * 6th Floor amenities include party room - library - exercise room * 24/7 Concierge * Upscale Shopping And Dining Experiences In Vibrant Yorkville - Annex * Minutes To Royal Ontario Museum * Convenient to University of Toronto * Visitor Parking * Plus Unit includes one Parking and Locker * Fees Include Heat - Hydro - Water * see floorplans in Multimedia (id:61215)
9208 Lundys Lane
Niagara Falls, Ontario
Beautiful 1 1/2 storey home with additional residence and bunk houses on a 1.92 acre lot backing on to Niagara Falls golf course which is now inside the urban boundary and secondary plan is to be complete by Dec 2025 with a mixed Residential/Commercial zoning. This property has been rented to golfers, baseball teams, weddings and has a volleyball court, horseshoes and many other games for entertaining . The main house has 7 bedrooms with wrap around patio with patio bar set up which is perfect setting for view of golf course and Bbqing. The main floor has 4 bedrooms with a games room and walks up to 2 bedrooms with access to outside patio . The basement also has bedroom , kitchen and laundry room. This house plus additional accessory buildings can accommodate up to 24 people and all furniture, beds, bunk beds, patio furniture and appliance are included. This property has so much potential for future development with residential and commercial in future uses and can be purchased with 9268 Lundys lane to have over 4 acres of developable land for mixed residential / commercial development. ** This is a linked property.** (id:61215)
8554 Hwy 7 Road
Guelph/eramosa, Ontario
Welcome To 8554 Hwy 7 Rockwood . Great Property Zoned Residential & 40% Industrial Delightful 5+1 Br/3 Washrooms County Home & A Legal Business/Shop On Your Own Property. Legal Non-Confirming Res + Rural Industrial M1 Zone (H). NE CornerHw7/Fellows Rd. Property Have Natural Gas. Existing Workshop Area And Future Addons Can Be Used For Any M1 Zoning Purposes. Great Exposure To HWY And Passing Traffic For Drawing Attention For Any Business Purpose. House have 150 Amps & Workshops Have 50 Amps. Total In 200 Amps service on Property, 19X35 Feet Workshop With 12 Feet Door Workshop is insulated, Concrete Floor and Wood Stove Heating. Great Well Water Quality, Mature Trees And Beautiful natural Views. Two Entrances From Front And Back. Plenty Of Parking Spaces.20 Mins to 401 & Milton. **EXTRAS** All Elf's, Fridge, Stove, New Dishwasher, Washer, Dryer, Hot Water Tank Owned, Water Softener With UV Treatment Unit, Central Vacuum, Pantry In The Kitchen. New Pump Installed In The Drill Well. (id:61215)
123 Granville Crescent
Haldimand, Ontario
Experience Luxury Living in the Heart of Caledonia! Step into this beautifully upgraded 3-bedroom, 2.5-bathroom townhouse offering approximately 1,625 sq ft of elegant living space. This stunning 2-storey home features an open-concept main floor with a modern kitchen, spacious dining area, and bright living roomperfect for both everyday living and entertaining. The primary suite boasts a walk-in closet and a luxurious 4-piece ensuite. Two additional generously sized bedrooms and a second walk-in closet provide ample space for family or guests. Located in a charming, fast-growing community with a true small-town feel, this home is just 1520 minutes from a major city and Hamilton International Airport, and only 10 minutes to Costco and other shopping conveniences. Dont miss your chance to own this stylish, move-in-ready home. Your new home awaits book your showing today! (id:61215)
1045 Deta Road
Mississauga, Ontario
Amazing Opportunity To Buy Solid Bungalow On Huge Ravine Like Lot On The Border Of Mississauga & Etobicoke. Fantastic Re-Development Opportunity. Many Multimillion Dollars Homes Already In The Area. Very Private Setting, Deep Yard With Many Trees. Sitting Proudly On A 50 X 300-Foot Lot. Easy Access To Schools, Dixie Outlet Mall, Sherway Gardens, Golf Course, Port Credit Yacht Club, Parks, Banks, Supermarket, Transports. Close To Qew And Hwys. Steps To Lake. (id:61215)


