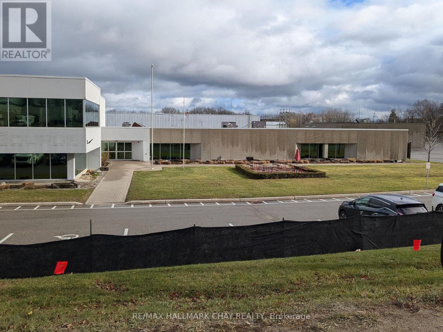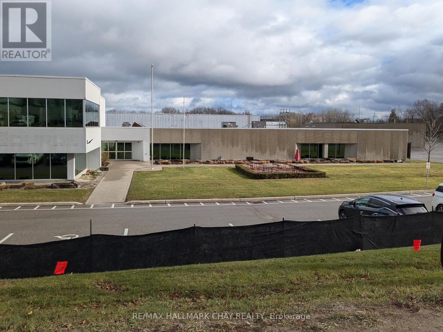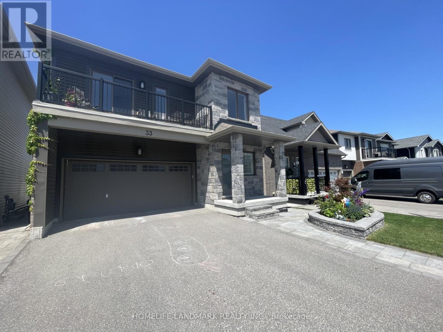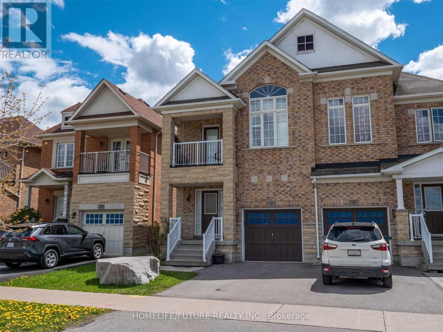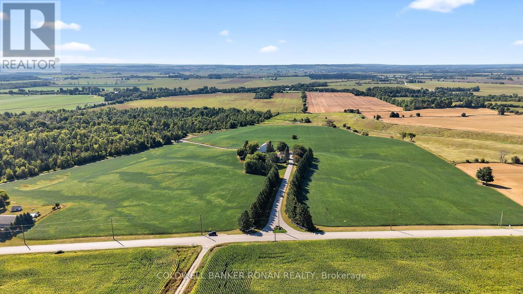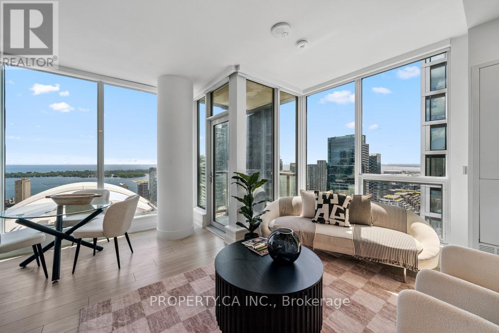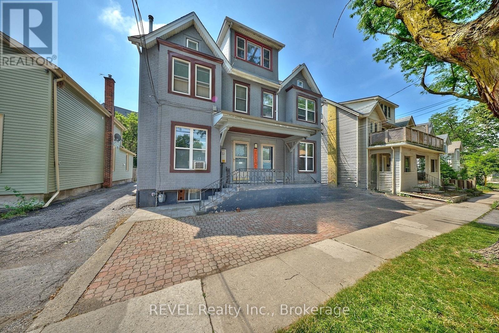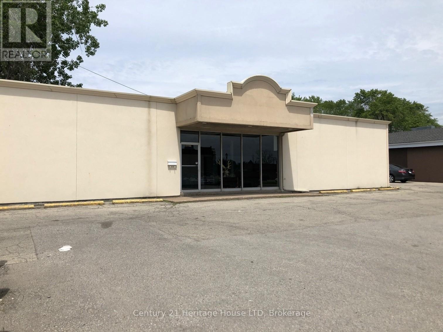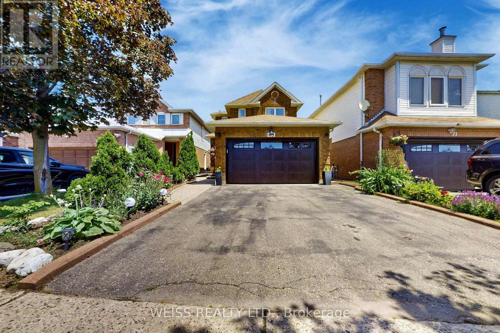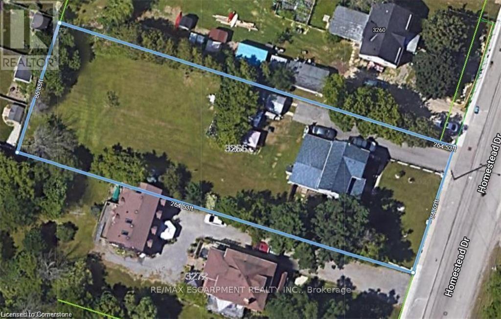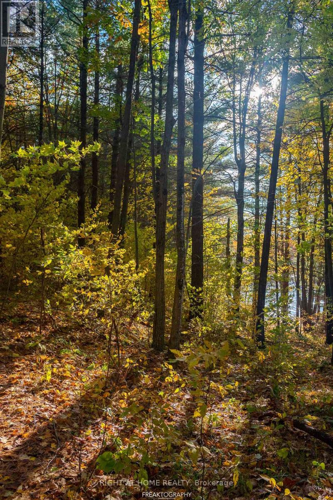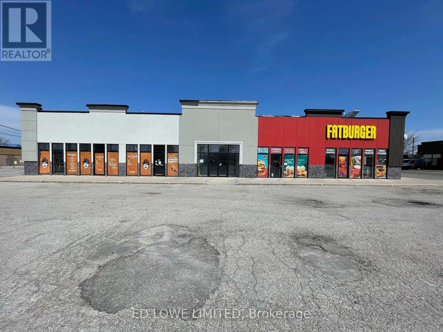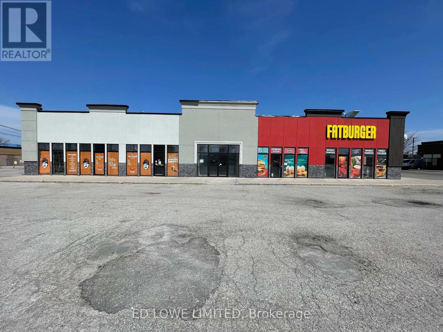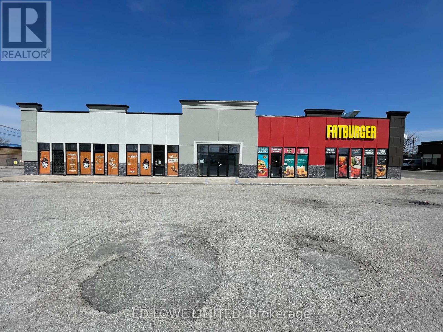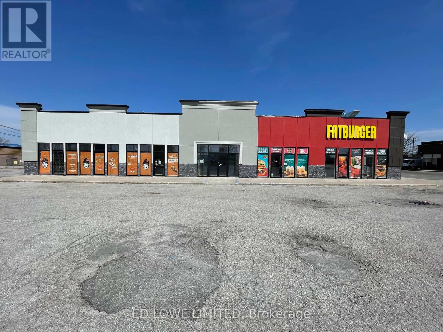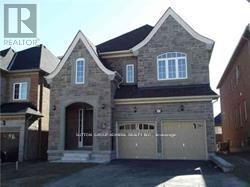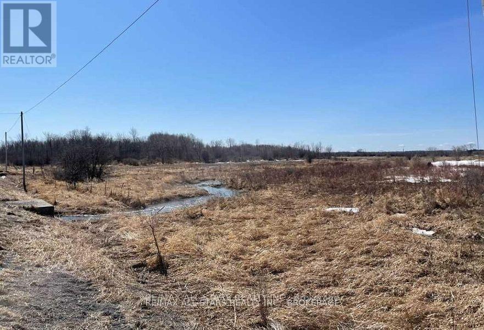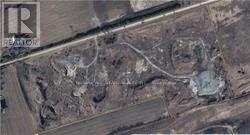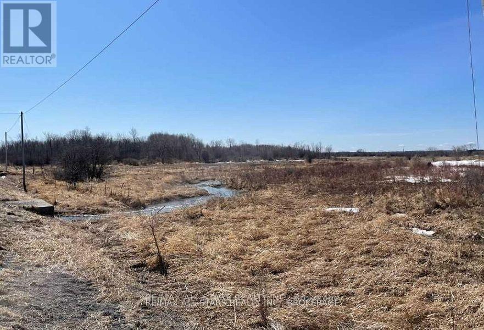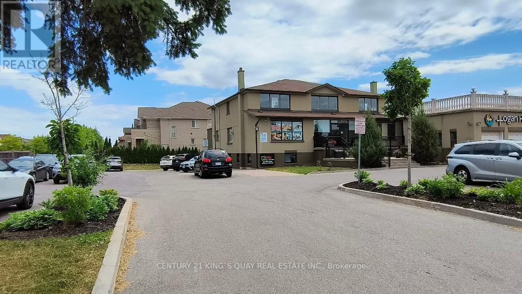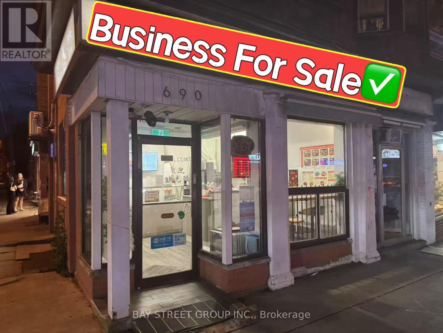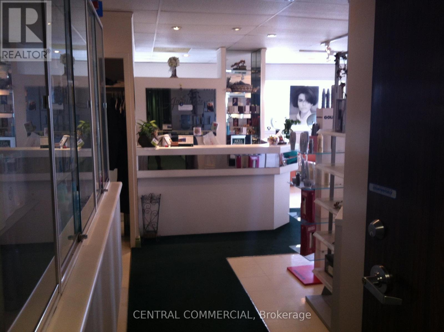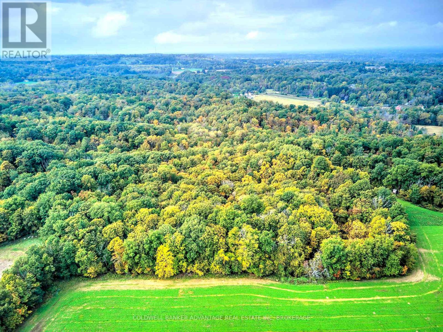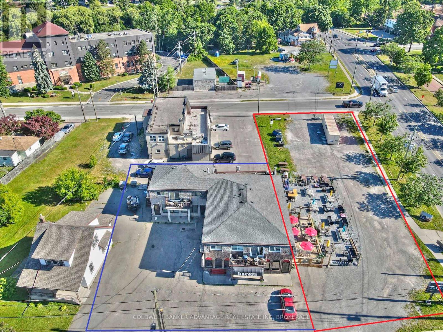Team Finora | Dan Kate and Jodie Finora | Niagara's Top Realtors | ReMax Niagara Realty Ltd.
Listings
H-2 - 279 Bayview Drive
Barrie, Ontario
7,300 sf warehouse/office with up to 11' clear. Currently office the landlord will convert the space leaving as much office as needed and opening the rest of the area up for light manufacturing or warehouse business including the creation of up to 3 truck level doors. Use of existing office furniture included. Washroom access through common area. Utilities and CAM included in $5.50 psf estimate. Garaga Bayview Centre - for "Source" building: Excellent employee and truck access location in the center of Barrie between Little Ave and Big Bay Pt. Rd. Close to Hwy 400. Situated on Barrie transit route, this location offers close proximity to housing, schools, rec. centres, medical services, parks and shopping. Current road upgrades include sidewalks and bike lane. Don't miss this opportunity to locate your business in the heart of Barrie. (id:61215)
H-1 - 279 Bayview Drive
Barrie, Ontario
Ground floor office 3,830 sf with multiple private offices and bull pen areas includes use of existing furniture and partitions. Common area access to washrooms. Utilities and CAM included in $5.50 psf TMI estimate. Garaga Bayview Centre - for "Source" building: Excellent location in the center of Barrie between Little Ave and Big Bay Pt. Rd. Close to Hwy 400. Situated on Barrie transit route, this location offers close proximity to housing, schools, rec. centres, medical services, parks and shopping. Current road upgrades include sidewalks and bike lane. Don't miss this opportunity to locate your business in the heart of Barrie. (id:61215)
Upper Unit - 33 Olympic Gate
Barrie, Ontario
Welcome to this beautiful and spacious modern detached home located in the sought-after southwest Barrie neighbourhood! Easy access to HWY 400, Go Station, and public transit. Minutes away from shopping, community centre, and other amenities. Utilities, Wi-Fi, 2 garage parking plus 2 driveway tandem parking are included. Rental application, photo ID, first & last, full credit report, employment & reference letters, pay stub please. (id:61215)
33 Retreat Boulevard
Vaughan, Ontario
Freshly Renovated Spacious 1 Bedroom 1 Bathroom Basement With An Open Layout Concept And Separate Entrance. No One Has Ever Lived Before. Conveniently Near Weston Rd And Major Mackenzie Dr. Family Friendly Quiet Neighbourhood With Parks, Schools, And Amenities Nearby Including Many Takeout Stores, Restaurants, Gas Stations And Much More. The Perfect Place To Live For Anyone With Access To Nearby Transportation. Vacant And Easy To Show. Access To Transportation, Hwys, And Shopping Amenities. Tenant To Pay 30-50% Of Utilities. (id:61215)
5977 13th Line
New Tecumseth, Ontario
A Private Country Paradise. Welcome to this exceptional 104-acre farm estate offering the perfect blend of functionality, natural beauty, and refined country living. Whether you're looking for a working farm, a private retreat, or a place to create lasting family memories, this meticulously maintained property delivers it all. Set back from the road you'll arrive via a long, paved tree-lined driveway framed by a classic white fence, leading to a manicured lawn and beautifully landscaped flower gardens. The mixed-use land offers productive cash crop fields, forested trails for hiking or ATVing, a private pond, and ample open space for recreation or expansion. The charming 4-bedroom home features a metal roof, covered front porch ideal for relaxing summer evenings, inviting living room with fireplace and walk out to patio, large eat in kitchen, formal dining room great for entertaining and grand primary suite complete with a 4-piece ensuite, wall-to-wall closet, and walk-out to a large private balcony. Outside, enjoy the fully fenced in-ground pool for warm-weather fun, complete with tiki bar. A classic barn, and a detached 4-bay garage offer ample storage and workspace. Dual access to the property provides convenience and flexibility. Whether you're seeking tranquility, an investment opportunity or a place to bring your rural dreams to life, this stunning property located close to the growing town of Alliston has it all. Don't miss this rare opportunity to own a piece of countryside perfection. (id:61215)
3708 - 35 Mercer Street
Toronto, Ontario
Welcome to the prestigious NOBU Residences. A brand new, never-lived-in luxury residence, this impressive 862 sq. ft. southwest corner unit features 2 bedrooms plus a study and 2 bathrooms, offering an unparalleled living experience. Nestled in the heart of Toronto's vibrant Entertainment District, this home is surrounded by premium amenities, including the acclaimed NOBU restaurant. With a transit score of 100/100 and a walk score of 99/100, you'll find everything you need within walking distance from the subway and PATH to restaurants, shops, Rogers Centre, CN Tower, and other major attractions.The unit boasts soaring 9-foot ceilings and laminate flooring throughout, creating a spacious and bright ambiance enhanced by floor-to-ceiling windows. The open-concept design allows for a seamless flow between living spaces. The gourmet kitchen features integrated Miele appliances such as a cooktop, built-in oven, fridge, dishwasher, and washer/dryer, all complemented by stylish quartz countertops and a matching backsplash.The primary bedroom includes a luxurious 3-piece ensuite and upgraded closet organizers, while the modern bathrooms are thoughtfully designed for both elegance and practicality. Residents are treated to an array of five-star amenities, including a state-of-the-art fitness center, hot tub, yoga area, private dining room, screening room, BBQ & prep deck, sauna & steam room, massage room, games room, and the exclusive Nobu Villa on the terrace. The unit also features a keyless entry door for added convenience.Living at Nobu Residence means embracing luxury and sophistication, with everything you desire right at your doorstep. Don't miss the opportunity to own this exceptional property in one of Toronto's most sought-after locations. (id:61215)
50 Welland Avenue
St. Catharines, Ontario
Looking to grow your portfolio with a reliable income property? This well-maintained 7-unit building is ideally situated in the heart of downtown St. Catharines, steps to shopping, dining, public transit, and the city's ongoing revitalization. The property features 3 one-bedroom units and 4 two-bedroom units, all fully rented, generating a gross annual income of approx $115,000 with positive cash flow and a strong cap rate. Benefit from the on-site parking, a low-maintenance exterior, and the added convenience of on-site laundry for extra income. This is a smart, turnkey opportunity in a high-demand rental area, perfect for any investor looking for stability and growth. Financials available. (id:61215)
241 Garrison Road
Fort Erie, Ontario
Building for lease with approximately 3,100 sq. ft. of space located on Garrison Road in Fort Erie. This excellent location is situated directly across from Canadian Tire, featuring a large display window that provides outstanding exposure for your business. Many new businesses are establishing themselves in this highly sought-after area. Benefits include great traffic flow and ample parking.It is conveniently close to the QEW and the Peace Bridge. This space includes two washrooms, air conditioning, and ample room, making it suitable for a variety of uses, including: Office, Retail, Pharmacy, Medical, Veterinary, Restaurant, Catering & more! (id:61215)
69 Wooliston Crescent
Brampton, Ontario
Gorgeous Home in Wonderful Sought-After Neighbourhood. Walking Distance to Many Amenities. Close to Schools, 401 Hwy, Shoppers World Mall and Bus Terminal. Potential for In-Law Suite With Approved License from the City. Newly Updated Kitchen With New Countertops, New Stove, New Dishwasher, Backsplash, Freshly Painted And Updated Flooring. Family Room With Fireplace And Walk Out to Patio, Lovely Garden, And Much, Much More. Must Be Seen!!! Easy Showings!!! (id:61215)
3266 Homestead Drive
Hamilton, Ontario
OFFICIAL PLAN DESIGNATED - COMMERCIAL - Attention investors & developers! 84 x 264 ft lot between 3 other parcels of land currently planned for redevelopment , directly across the street from Sonoma Homes subdivision! A once in 50 year opportunity for a qualified purchaser! (id:61215)
31099 Highway 7 Highway
Frontenac, Ontario
Fantastic 11-Acre Opportunity in the Land O' Lakes Region! This picturesque, wooded property features trails, rock formations, ridges, and valleys, ultimately connecting to the Trans Canada Trail. Create your dream home and immerse yourself in the natural beauty of this stunning location. Conveniently located less than 30 minutes from Tweed, Sharbot Lake, and Bon Echo. (id:61215)
A5 - 535 Bayfield Street
Barrie, Ontario
800 s.f. ideal space for any kind of office or retail use. Common area washrooms, hallways. Close to shopping, retail, restaurants, and Hwy 400. Located adjacent to Tim Horton's with hundreds of cars a day through the lot. Signage and parking available. $24/s.f./yr + $15/s.f./yr TMI + utilities. Yearly escalations on net rent. (id:61215)
A1 - 535 Bayfield Street
Barrie, Ontario
874 s.f. of ideal space for any kind of office or retail use. Common area washrooms, hallways. Close to shopping, retail, restaurants, and Hwy 400. Located adjacent to Tim Horton's with hundreds of cars a day through the lot. Signage and parking available. $25/s.f./yr + $15/s.f./yr TMI + utilities. Yearly escalations on net rent. (id:61215)
A4&a5 - 535 Bayfield Street
Barrie, Ontario
3000 s.f. of ideal space for any kind of office or retail use. Common area washrooms, hallways. Close to shopping, retail, restaurants, and Hwy 400. Located adjacent to Tim Horton's with hundreds of cars a day through the lot. Signage and parking available. $22/s.f./yr + $15/s.f./yr TMI + utilities. Annual escalations on net rent. Units can be leased separately (id:61215)
A4 - 535 Bayfield Street
Barrie, Ontario
1000 s.f. of ideal space for any kind of office or retail use. Common area washrooms, hallways. Close to shopping, retail, restaurants, and Hwy 400. Located adjacent to Tim Horton's with hundreds of cars a day through the lot. Signage and parking available. $24/s.f./yr + $15/s.f./yr TMI + utilities. Yearly escalations on net rent. (id:61215)
47 Edison Place
Vaughan, Ontario
Stunning, Spacious Home Build By Quality Builder As Custom Build Home. Only Few Homes in the area build by this standards. High demand location within proximity to transportation, go station, Catholic Elementary and French Schools. 9 F Ceilings on Both levels and in unfinished Walk-Out Basement. Upgraded 8F front door and 8f all interiors doors. Marble entrance, hardwood floors on mail level. Upgraded Spacious Kitchen with tall cabinets, Granite counters, pantry, island. 18 F Ceiling in Family room and 12f Ceiling in Media Room. Master retreat with free standing bath, oversize glass shower. 1400 Sq.F. unfinished Walk-Out Basement with Separate Entrance. (id:61215)
0 Concession 13
Brock, Ontario
Excellent Opportunity To Own A Picturesque 87.4 +/- Acre Vacant Farm Located Just Outside Of Cannington. Majority Of The Land Is Workable (55 Acres+/-) With The Remainder Containing Mixed Bush, & A Creek Running Though The Land. Portion Of The Land Is Tile Drained & Fronts Directly Onto The Beaver River Wetland Trail. Beautiful Property To Build Your Dream Home! (id:61215)
265 Wagg Road
Uxbridge, Ontario
70.5 Acre Site Zones M-3 Permits Aggregate Extraction - Portable Processing Plants and Aggregate Storage. Extensive Paved Road Frontage Near Goodwood. (id:61215)
0 Concession 13
Brock, Ontario
Excellent Opportunity To Own A Picturesque 87.4 +/- Acre Vacant Farm Located Just Outside Of Cannington. Majority Of The Land Is Workable (55 Acres+/-) With The Remainder Containing Mixed Bush, & A Creek Running Though The Land. Portion Of The Land Is Tile Drained & Fronts Directly Onto The Beaver River Wetland Trail. Beautiful Property To Build Your Dream Home!Property Has Frontage Along Both Concession 13 Brock And Along Simcoe St. Minutes From All Amenities & Within An Hour Of The Gta. (id:61215)
Unit 4 - 7475 Mccowan Road
Markham, Ontario
Excellent Location, NE corner of Denison & McCowan, beautiful 730 sq ft shared space of a professional office. ** Total Space of about 1461 sq ft is also available for $3,100 per month + TMI **. Convenient Walk In. Ideal for various health related offices, physio/massage therapist, chiropractor, herbalist, health food store, accountant, lawyer, dentists, medical doctors. Washroom is handicapped friendly. Tenant pays Net Rent + TMI+HST, utilities, and 25% of hot water tank rental.(Note: Lot area 97 ft2, perimeter 207 ft per Geowarehouse). [Permitted Uses: according to City By-law 2024-19, 6.3.2 RES-ENLR: (a) Detached dwelling, (b) Home child care, (c) Home occupation, (d) Shared housing-small scale, (e-i) Child Care Center, (e-ii) Personal Service Establishment, (e-iii) Place of Worship, (e-iv) Public School, (e-v) Retail Store. (Tenant to check with City). This unit is at the back of the building on Ground Floor, NOT the upper floor. (id:61215)
690 Bloor Street W
Toronto, Ontario
Excellent Prime Location, Excellent Opportunity To Own A Takeout Restaurant Business. Step to Christie Subway Station. Highly Dense Populated Area, Surrounded By Houses & Condo Buildings & Lots Of Foot Traffic. Very Easy Operation, All Equipment's & Chattels Are Included. Lot's Of Potentials To Grow. Seller Will Provide Training & Support To A New Qualified Buyer. (id:61215)
208 - 738 Sheppard Avenue E
Toronto, Ontario
Fantastic opportunity to acquire a well-established and fully operational hair salon in a high-traffic, prime location. This turnkey business boasts a loyal client base, modern interiors, and experienced staff willing to stay on with new ownership. The salon features multiple styling stations, wash basins, and a reception area, all maintained in excellent condition. Ideal for owner-operators or investors seeking a stable, income-generating asset in the beauty and wellness sector. Strong growth potential with room for expanded services or retail. (id:61215)
154&155 Lot
Thorold, Ontario
Have you been searching for something truly unique? Welcome to this breathtaking 20-acre parcel nestled on the border of Thorold and Fonthill. This remarkable property is divided into two sections, one 15-acre and one 5-acre by a 66 ft wide road allowance, offering flexibility and potential for future use. With a mix of flatland, rolling hills, spring-fed creeks, and scenic trails winding through a variety of mature trees, the landscape is nothing short of magical. Located within the Niagara Escarpment and under the jurisdiction of the Niagara Conservation Authority, this land offers serenity and seclusion, yet remains close to city conveniences. Whether you're dreaming of a peaceful retreat or planning for the future, this one-of-a-kind property provides the space and setting to make it happen. Access is currently via a road allowance. Buyer to verify all future uses. (id:61215)
192 Maple Avenue
Welland, Ontario
Prime Investment Opportunity: Sturdy Building with Thriving Businesses and Room for Expansion! Discover a solid investment in this robust building strategically located in a high-traffic area. Originally two lots, it currently hosts two bustling commercial units and three fully occupied residential spaces, offering not just returns but also the potential for growth. At the heart of the commercial scene is the Kavern Bar and Kitchen, a reliable tenant boasting a full kitchen, seating for over 100 patrons, and two basement event centers. It's more than a bar; it's a community focal point that ensures not just income but a touch of local character. Built to endure, this property is ready for action. Fully occupied residential units provide a steady income, while the success of Kavern Bar & Kitchen promises immediate returns for those seeking a solid investment. Ample parking adds convenience for everyone coming through the door. What sets this place apart is its potential for future development. Originally two lots, there's room to expand, renovate, or kickstart new projects. This isn't about ruggedness; it's about offering a canvas for your vision and plans. Adding a touch of practicality, a digital board becomes your versatile billboard, promoting businesses in a straightforward, effective way. It's not about being gritty; it's about visibility and attracting attention from the neighborhood in a way that resonates. This investment isn't about extravagance; it's about reliability. Whether you're after immediate returns or planning for future growth, this building provides a stable foundation for both. Don't miss out on this opportunity. (id:61215)

