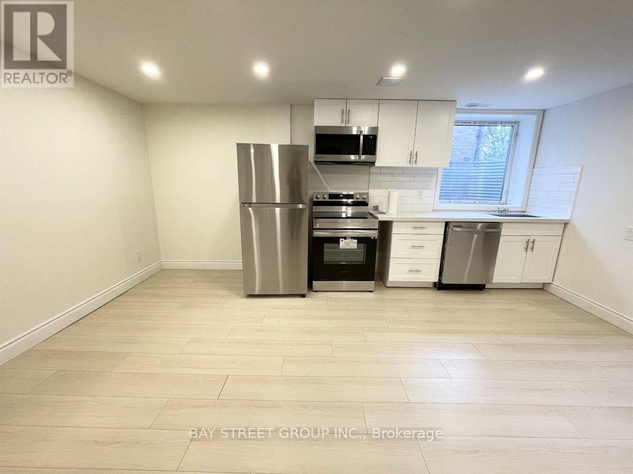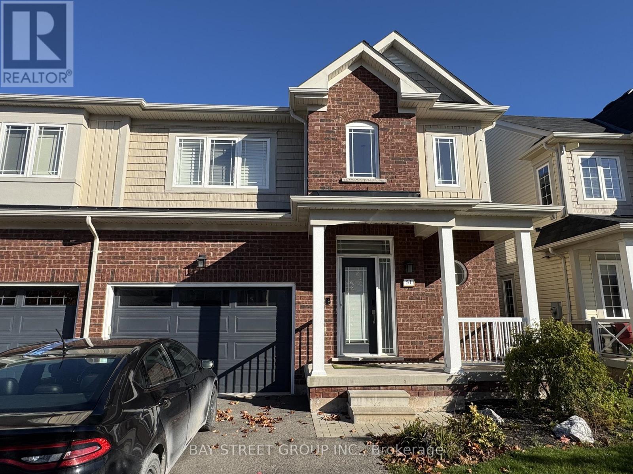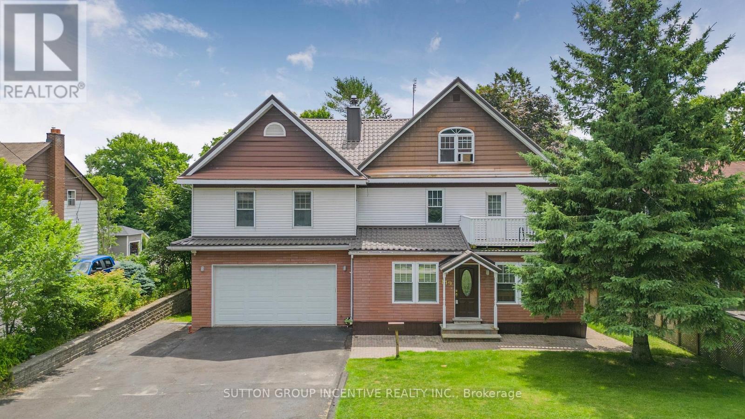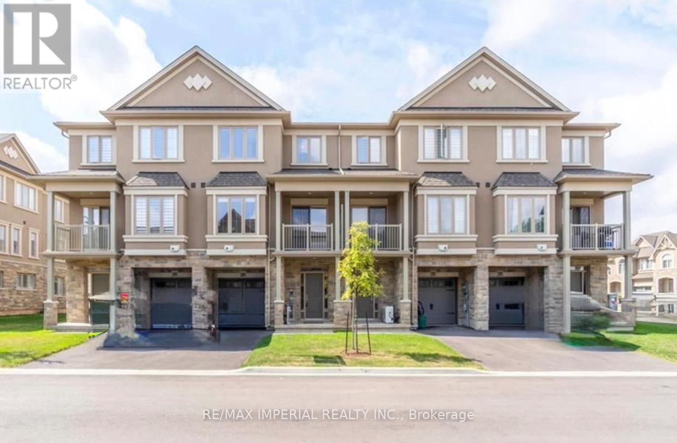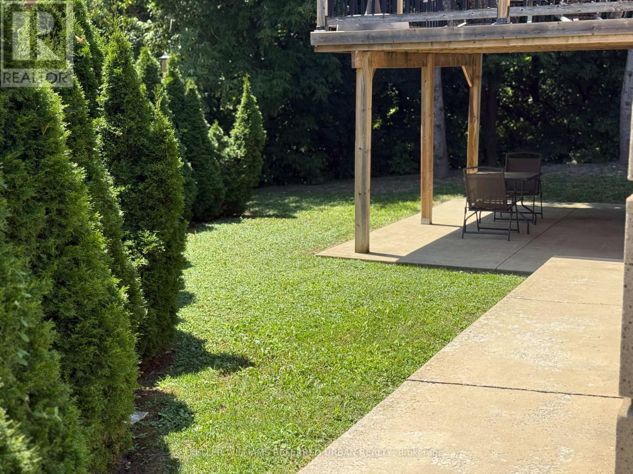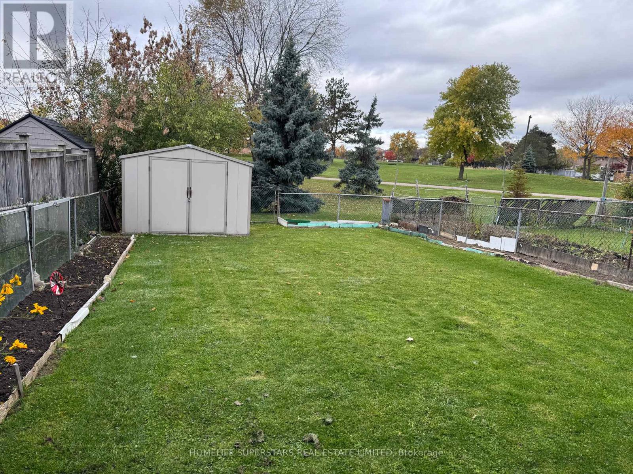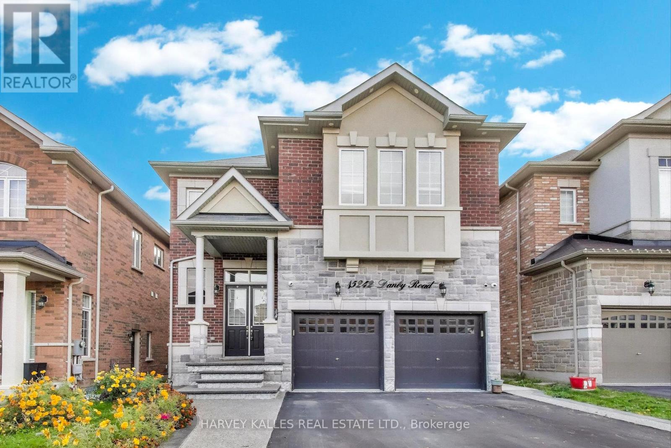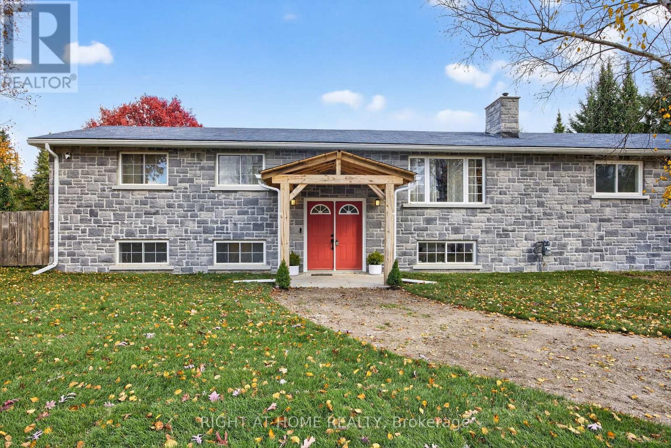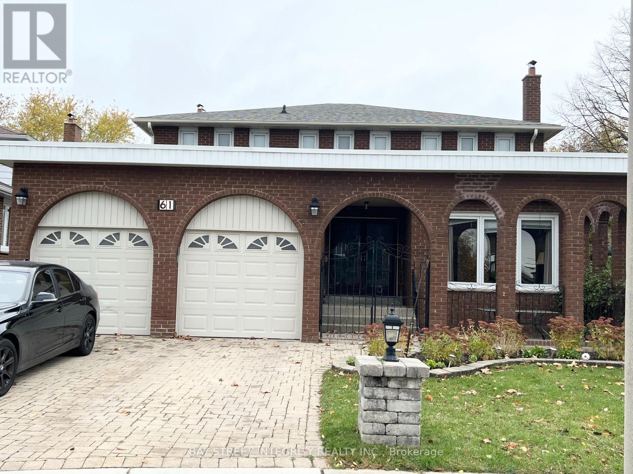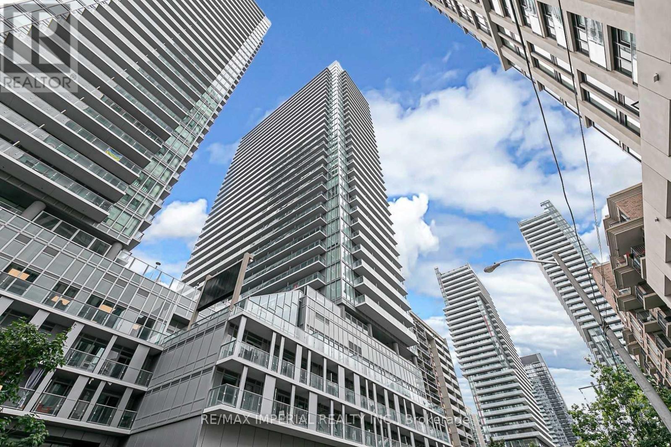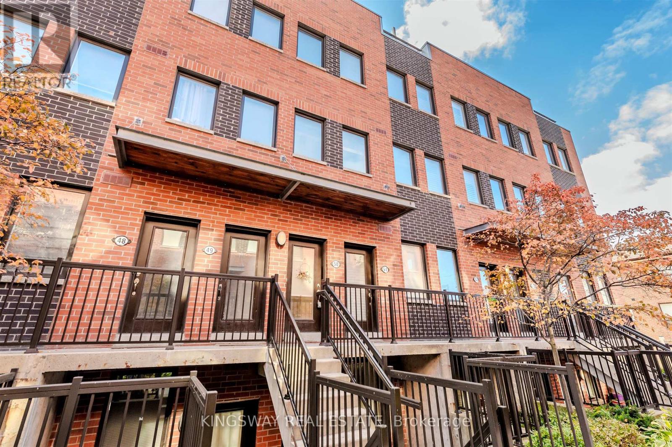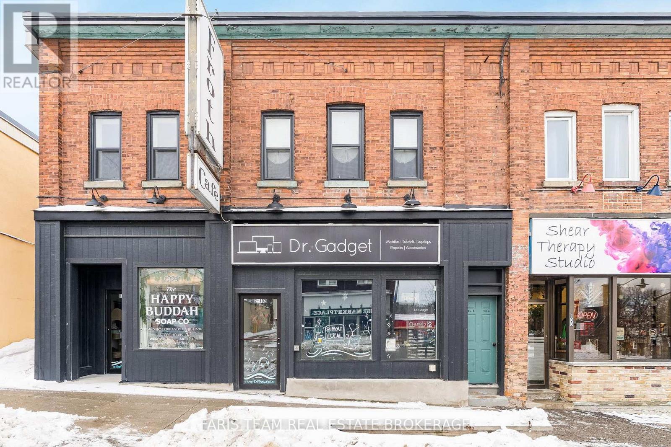Team Finora | Dan Kate and Jodie Finora | Niagara's Top Realtors | ReMax Niagara Realty Ltd.
Listings
Lower - 11 Mcgregor Road
Toronto, Ontario
This Freshly Renovated 3 Bed/1 Bath Basement unit is centrally located near parks, schools, restaurants, grocery stores, Kennedy GO Station and Many other amenities. The feature of this unit includes: Large Windows, Lots of natural light, Fridge, Stove, Ensuite Laundry, 1 washroom and driveway parking (id:61215)
Master Bedroom - 51 Dominion Crescent
Niagara-On-The-Lake, Ontario
Spacious all-inclusive master bedroom for rent in a quiet St. Davids neighbourhood in Niagara-on-the-Lake. This bright room features a private 4-piece ensuite bathroom and walk-in closet. One driveway parking spot is included. Shared spaces include the entrance, kitchen, living room, and laundry. The landlord, a quiet professional, will reside in the other two bedrooms on the second floor and is looking for a respectful and tidy roommate. Please note there is a friendly cat and dog in the home, so no additional pets are preferred. Flexible furnishing options available. Surrounded by wineries, golf courses, and close to St. Davids Public School. (id:61215)
149 Blake Street
Barrie, Ontario
Nestled on a generous 67.5 x 165 ft lot with seasonal lake views, this meticulously crafted & fully finished home offers an impressive 4,700 sq ft of thoughtfully designed living space. Every detail has been considered to create a home that blends elegance, comfort, & functionality. Step through the grand front foyer & be welcomed by a hardwood spiral staircase that gracefully winds through the 2nd and 3rd floors. The main level features hardwood flooring, a cozy family room with a wood-burning fireplace, a formal dining room perfect for entertaining, a spacious kitchen with stone countertops & a bright breakfast area that walks out to the deck. A main floor office provides an ideal space for working from home. The 2nd floor offers 2 generous bedrooms, a full bathroom with laundry & a laundry chute, a comfortable sitting area, & a balcony walkout to enjoy the outdoors. The 3rd-flr primary suite is a true retreat, featuring a 5+ piece ensuite, a walk-in closet with a laundry chute & storage, & a private balcony, the perfect spot for morning coffee or evening sunsets. The fully finished lower level includes a separate w/o entrance, a recreation room, a 3-piece bathroom, additional laundry, ample storage, & a wine cellar. Car enthusiasts will love the upper & lower garages, each with a wash basin, storage closet, inside entry, & radiant natural gas heat in the lower garage. Outdoor living is equally inviting, with a covered deck featuring a hot tub, ideal for relaxation & entertaining. An accessory apartment offers excellent in-law or guest potential, complete with a bedroom, 3-pc bathroom, kitchen, laundry, & living room, providing privacy & comfort for extended family or visitors. This remarkable property combines luxury & practicality in a serene setting with seasonal lake views, abundant space for entertaining, and exceptional attention to detail throughout. Recent Updates: Furnace (2016), 2nd Floor Washer (2020), Basement Washer & Dryer (2024), Steel Roof. (id:61215)
2299 Natasha Circle
Oakville, Ontario
Welcome to this stunning New Horizon-built townhome in Oakville's highly sought-after Bronte Creek community! This beautifully upgraded home features 3 bedrooms + 1 flex room, 2 full baths, and 3 parking spaces, offering both comfort and functionality. Enjoy a bright open-concept layout with hardwood floors, smooth ceilings, and a modern kitchen complete with granite countertops and stainless steel appliances. The versatile flex room includes a semi-ensuite bath and a walkout to a private balcony, perfect for guests or a home office. Upstairs, the primary suite boasts a walk-in closet and a stylish 4-piece bath, with laundry conveniently located on the same level. Nestled on a quiet crescent, this home is steps to parks, trails, and Bronte Creek Provincial Park. Just minutes to schools, highways, GO station, and Oakville Hospital, this townhome perfectly blends modern living with everyday convenience. (id:61215)
Basement - 6 Jennifer Court W
Toronto, Ontario
Beautifully walk-out basement apartment with private, separate entrance! This bright and spacious self-contained unit features a modern open-concept layout, a full kitchen, its own laundry, a cozy living/dining area and primary bathroom. Steps to parks and trails on a quiet cul-de-sac in a sought-after ravine setting - spotless and move-in ready! (id:61215)
Upper Floor - 3787 Teeswater Road
Mississauga, Ontario
Spacious and well-maintained 4-bedroom, 2 full washroom semi-detached home in a desirable family-friendly neighbourhood. Features one bedroom and a full washroom on the main floor - ideal for guests or seniors. The second floor offers three additional bedrooms and a full washroom. Bright, open-concept layout with a large living room, dining area, kitchen, and breakfast space. The home backs onto a park and school, offering privacy and a scenic view.Conveniently located close to Hwy 427, Westwood Mall, hospital, Gurdwaras, and temples. Walking distance to public transit, schools, and other amenities. (id:61215)
15242 Danby Road
Halton Hills, Ontario
This stunning home, was built in 2019 and offers over 3000 sf of fabulous living space. Step into elevated living at this stunning detached home in one of Georgetown's most sought-after packers. Located on Danby Road, the home welcomes you with an inviting open foyer and soaring ceilings, immediately setting the stage for refined family living. The main floor flows seamlessly from formal living and dining spaces into a bright, modern kitchen featuring a generous centre island, stone countertops and full height cabinetry- ideal for both daily meals and entertaining. Upstairs, discover a private retreat in the primary suite, complete with a spa-inspired 5-piece ensuite and a spacious walk-in closet. Four additional well appointed bedrooms offer comfort and flexibility for growing household. Outside, the manicured lot offers a peaceful setting. All of this is nestled in a vibrant, family-friendly neighbourhood-close to parks, top-rated schools, shopping and major commuter routes. For those seeking elegance, function and a community to truly call home-this address delivers. (id:61215)
207 Scarlett Line
Oro-Medonte, Ontario
Welcome to your country retreat on 10 beautiful acres in Hillsdale - the perfect setting for your future hobby farm! This lovingly updated property offers a blend of rural tranquility and modern comfort, featuring an eat-in kitchen with a breakfast bar, gas range, built-in microwave oven, stainless steel appliances and tiled backsplash. The open-concept kitchen and dining area are ideal for farm-to-table entertaining, with a walkout to the sunroom, the perfect spot to enjoy your morning coffee while watching the kids play in the yard. A brand new separate apartment with storage space and its own laundry offers the perfect in-law suite or income potential. The fully finished basement offers more living space with a cozy gas fireplace, workshop, 2 additional bedrooms, and an office area. Outside, the property includes multiple outbuildings: Insulated shop with gas heater, Barn with horse paddocks, tack area with loft (previously used as a horse farm) Chicken coop and fenced areas. Three storage containers (two 320 sq ft and one 760 sq ft) with 3 dedicated water lines also servicing the barn and coup. New garage roof, New exterior stone, New frontyard sod, New basement flooring, three water pumps for flood protection, sunroom with pet door, and two stunning mature white oak trees in the front and backyard. The property is zoned RU/Agricultural for just over 4 of the 10 acres, with the balance zoned EP. Freshly painted throughout and move-in ready. This property offers endless opportunities for country living, small-scale farming, or multi-generational use. You don't want to miss this one! (id:61215)
61 Morbank Drive
Toronto, Ontario
Stunning, Bright & Spacious 4 Bdrm Detached Home, Located In High Demanding Scarborough! Open Concept Brand New Morden Kitchen Brand New Kitchens With Upgraded Counter Tops, Custom Designed Cabinets. Open Dinning & Family Area, Upgrade Bathroom. A Huge Master Bedroom With 4PC Ensuite.Walk To Bus,Lamoreaux Park And Top Ranking Kennedy PS ,Dr. Norman Bethune HS, Near Bridlewood Mall & Supermarket, Library, Community Centre, Restaurants *** Mins To Steels, Hwy401. Two parking Space. (id:61215)
405 - 195 Redpath Avenue
Toronto, Ontario
Spacious and smartly laid out 2+1 unit with over 700 sq ft of modern living space in the heart of Midtown Toronto! Thoughtfully designed with a functional split-bedroom layout and a generously sized den that can serve as a home office or guest room. Stylish open-concept kitchen features quartz countertops, built-in appliances, and a sleek island perfect for cooking and entertaining. Floor-to-ceiling windows bring in abundant natural light. No wasted space, no carpet, and tons of usable square footage! Located steps from Yonge & Eglinton walk to TTC subway/LRT, top-rated schools, trendy cafes, restaurants, and major grocery stores. Surrounded by excellent amenities including a rooftop pool, fitness centre, party room, basketball court, and 24-hour concierge. A perfect opportunity for end-users or investors alike! (id:61215)
50 - 68 Winston Park Boulevard
Toronto, Ontario
Modern Living Meets Comfort at 68 Winston Park. Welcome to this beautifully updated 1 bedroom plus full-size den, 2-bath townhouse - a stylish alternative to condo living that truly feels like a home. Freshly painted and featuring new floors on the main level, this bright two-storey layout offers an open-concept living space perfect for entertaining, a sleek kitchen with stainless steel appliances, and a versatile full size den ideal for a home office or nursery.Step outside to your private rooftop terrace - the perfect spot to unwind at the end of a long day or host friends under the stars. With parking, locker, and a location just minutes to Yorkdale Mall, Wilson Subway, Costco, Hwy 401, parks, and schools, this home offers city convenience with a touch of tranquility. Perfect for professionals or young couples looking for space, style, and outdoor living in Toronto. (id:61215)
102 Main Street
Penetanguishene, Ontario
Top 5 Reasons You Will Love This Property: 1) This turn-key property offers a rare opportunity to own a completely updated commercial/residential building in a high-visibility location 2) Each unit has been fully renovated with brand-new appliances, kitchens, bathrooms, electrical, HVAC systems, flooring, and lighting, delivering stylish, comfortable living spaces 3) Ideal for small businesses, both commercial units have been thoughtfully upgraded for mobility access, with one already leased, providing immediate rental income 4) The buildings exterior has also been refreshed, including a new roof (2024), offering curb appeal and peace of mind with minimal upkeep required 5) Move-in or lease out with ease, residential units come mostly furnished, and immediate possession is available, with a total of 3,045 square feet. 3,045 above grade sq.ft. (id:61215)

