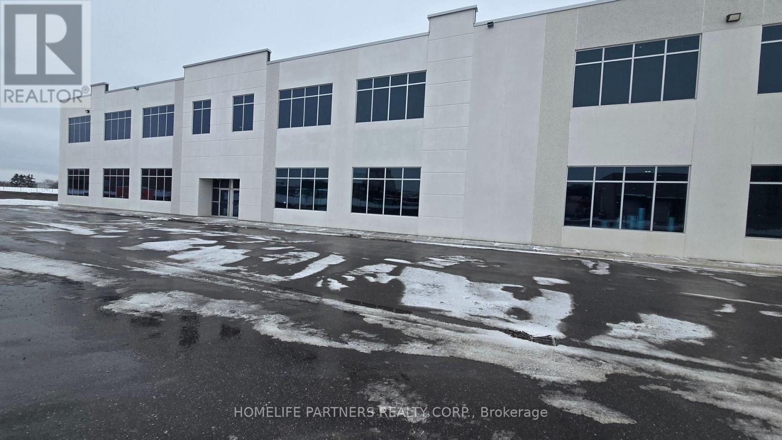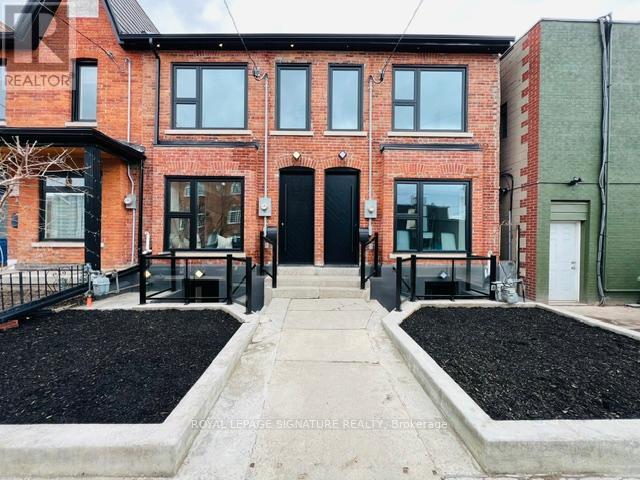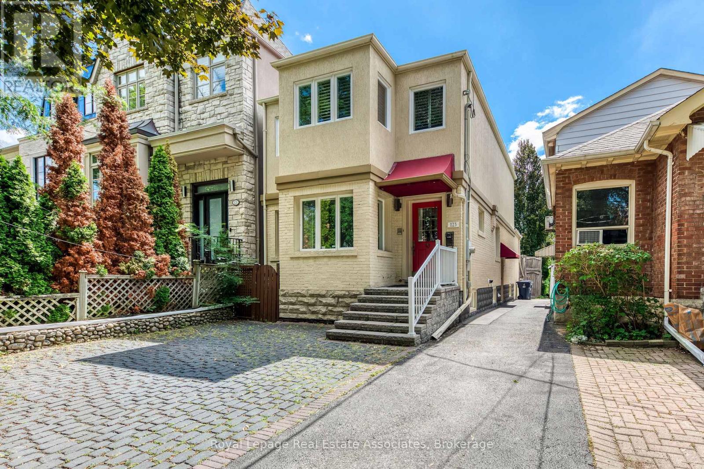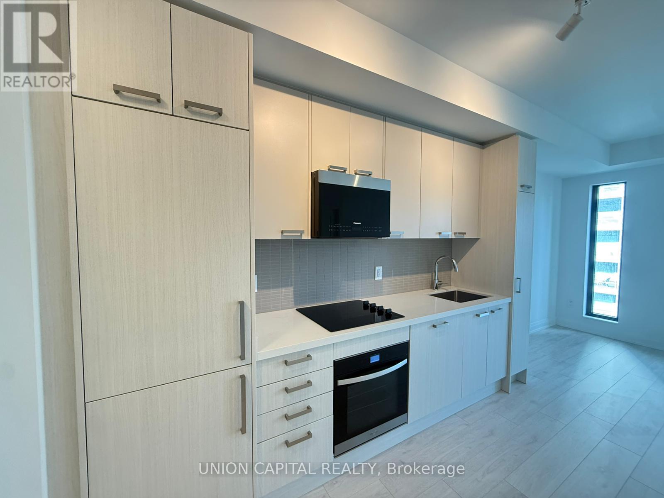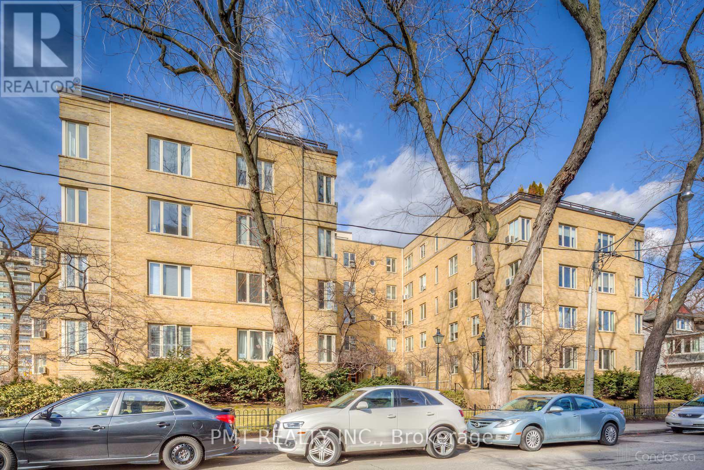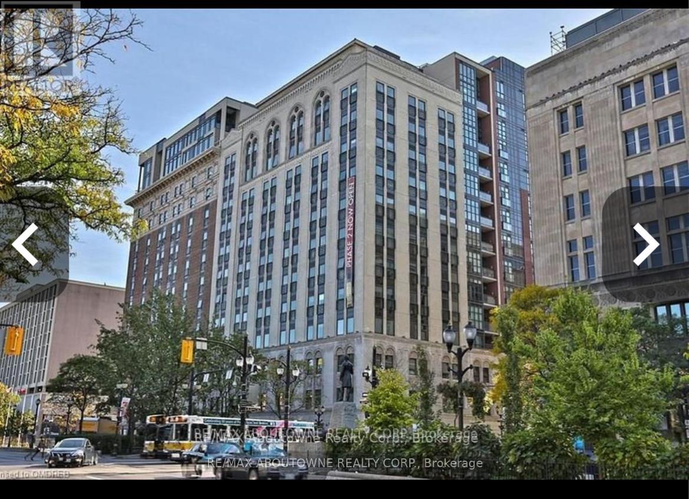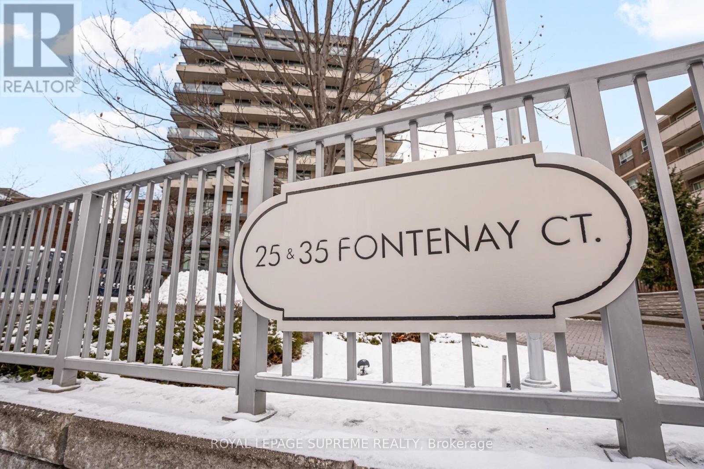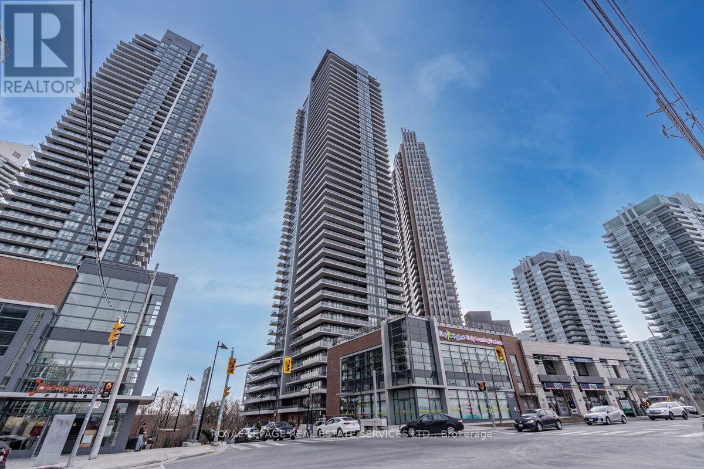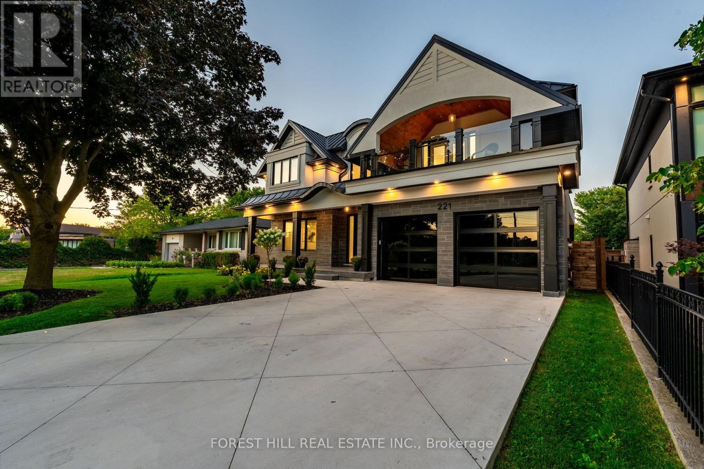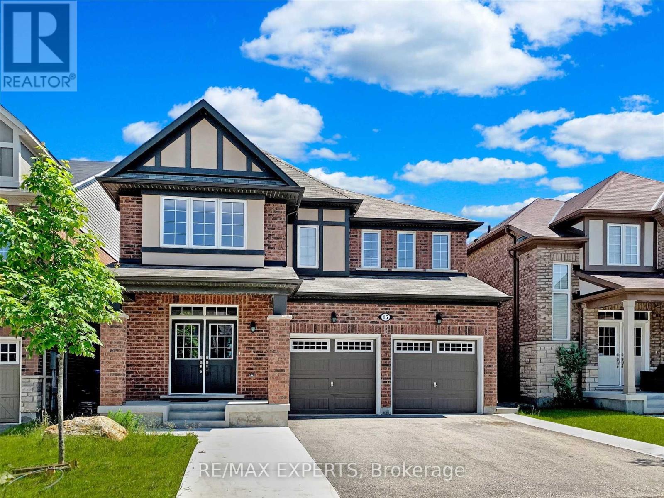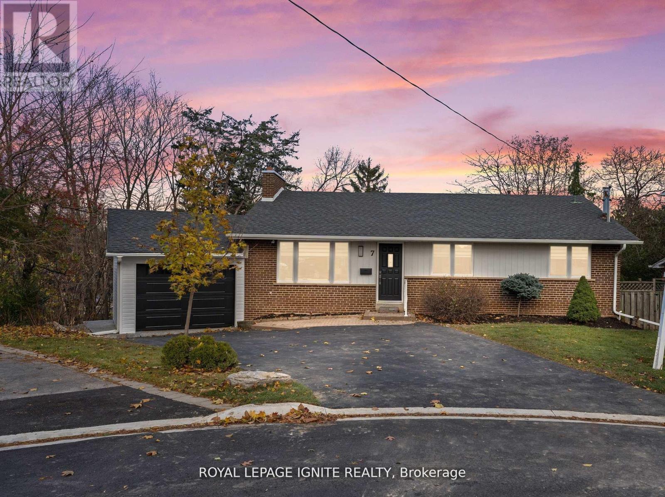Team Finora | Dan Kate and Jodie Finora | Niagara's Top Realtors | ReMax Niagara Realty Ltd.
Listings
3 - 125 Engelhard Drive
Aurora, Ontario
49,500 sq.ft. within Aurora's Commercial/Industrial district featuring 28' ceiling height. 200 Amp service, Multiple Drive-in & truck level shipping doors including mechanical dock levelers. E2 Zone accommodates a wide range of uses including warehouse, Recreation Centre, Place of Worship & Self Storage Facility. Recreational uses subject to a $2 per sq.ft. surcharge. (id:61215)
Lower - 217 Euclid Avenue
Toronto, Ontario
Beautifully renovated 2-bedroom, 1-bathroom basement apartment offering exceptional 9' ceilings and heated floors for year-round comfort. Modern finishes, functional layout, and convenient ensuite laundry. Located in the heart of Trinity Bellwoods, just steps to the park, transit, cafes, and vibrant Ossington & Queen West amenities. A rare opportunity to lease a high-quality space in one of Toronto's most desirable neighbourhoods. (id:61215)
123 Melrose Avenue
Toronto, Ontario
*John Wanless, Glenview, and Lawrence Park school catchments* Newly updated contemporary and timeless family sized home with beautiful curb appeal on coveted Melrose Ave. Steps from Yonge/Avenue & Lawrence. Meticulously maintained, freshly painted, wonderful layout with an abundance of natural light in each room. All new bathrooms, basement & 2nd level flooring! Open concept living and dining room with hardwood floors, pot lights and 2 pc powder room. Sun-filled kitchen with stylish backsplash, quartz counters, centre island, ample counter/prep-space, tons of storage and vaulted ceiling. An open family room that is combined with the kitchen features built-ins and overlooks a gorgeous, fully fenced and landscaped backyard with large deck, in-ground pool, mature trees and garden. Upstairs, you'll find a large skylight, newly installed hardwood floors, three spacious bedrooms and two brand new full bathrooms. The primary bedroom features a walk-in closet, sitting area and ensuite bath. Finished basement with all new vinyl plank flooring, new 3pc bath, 4th bedroom with built-ins, recreation room and spacious laundry room. European style cobblestone landscaping at the front with parking for one vehicle. Plenty of storage inside the home, as well as clever backyard storage. (id:61215)
1010 - 20 Soudan Avenue
Toronto, Ontario
Don't miss the opportunity to live in the brand-new Y & S Condominium, developed by therenowned Tribute Communities. This bright and cozy one-bedroom suite features an open-conceptlayout with a spacious living area, large windows that fill the home with natural light, and awell-designed floor plan that maximizes every inch of space. The modern kitchen offers sleekintegrated appliances, ample storage, and a functional counter, perfect for cooking orentertaining and elegant finishes throughout for a contemporary touch. Ideally located juststeps from the TTC, public transit, and the upcoming Eglinton Crosstown LRT, this residenceoffers unmatched convenience. Enjoy a dynamic neighborhood filled with amenities - including apublic library, multi-level indoor mall, Yonge Eglinton Centre, and a wide selection ofrestaurants, cafés, and shops. Nestled in the heart of midtown Toronto's vibrant Yonge &Eglinton corridor, this home offers the perfect combination of comfort, style, and urbansophistication. (id:61215)
432 - 150 Farnham Avenue
Toronto, Ontario
Welcome to Suite 432 at 150 Farnham Street - a rare offering in one of Midtown Toronto's most charming and tightly held boutique residences. This beautifully maintained 1-bedroom suite pairs timeless Art Deco character with contemporary finishes, creating an inviting home in a quiet, upscale neighbourhood. Step inside and enjoy a bright, thoughtfully designed living space featuring a galley kitchen, a stylishly refreshed bathroom, and ample room to relax or work from home. The bedroom offers generous proportions and great natural light, making it a comfortable retreat at the end of the day. This intimate, well-managed low-rise building is a true gem - tucked away just moments from the best of Midtown. Stroll to Yonge & St. Clair, the lush green spaces of David A. Balfour Park, charming cafés, gourmet grocers, reputable schools, and exceptional restaurants. Transit is effortless, with multiple TTC routes nearby and convenient access to the downtown core. Parking is included, a rare luxury in this highly desirable area, making this an outstanding value in one of Toronto's most sought-after neighbourhoods. A perfect blend of character, comfort, and convenience - discover refined living in this standout Midtown rental. (id:61215)
649 Tull Street
Strathroy-Caradoc, Ontario
Live in style, on a lot that lets you dream big! Welcome to 649 Tull Street, a spacious 2,278 sq. ft. home sitting proudly on a huge corner lot in the heart of Mount Brydges. Almost like new, this property offers a fresh, modern feel with room inside and out to fit your lifestyle. Whether you've been dreaming of a backyard pool, a workshop for your hobbies, or simply space for the kids to run free this lot makes it possible. Inside, the main floor features a bright and open layout with a kitchen offering plenty of space for cooking, entertaining, and gathering, seamlessly flowing into the dining area and cozy living room with fireplace. A versatile front den gives you the flexibility to create a home office, reading lounge, or even space for a home-based business. You'll also find a convenient powder room on this level, along with the primary suite complete with a large walk-in closet and private ensuite bathroom. Main floor laundry and smart storage add everyday convenience. Upstairs, you'll find three additional bedrooms and a full bath - perfect for family and guests. The lower level is ready for your vision, offering endless potential for a recreation room, gym, or additional living space. Outside, enjoy a double car garage and plenty of parking. Located in the welcoming community of Mount Brydges, this home blends small-town charm with modern conveniences. You're just minutes from parks, schools, local shops, sports complexes, and community trails, with quick access to London and Highway 402. (id:61215)
419 - 118 King Street E
Hamilton, Ontario
Luxurious Condominium Living At The Royal Connaught, An Elegant 664 square foot 1 bedroom has in-suite laundry. Featuring an open concept design, stone countertops and SS appliances .Several amenities compliment this property including a Grand lobby, rooftop terrace, gym and media/party room. In The Downtown Core Of Hamilton. Located On King Street East Between The Niagara Escarpment & Waterfront Trail, Offering Breathtaking Panoramic Views Of The City & Lake Ontario. A Short Walk To The Art-Deco Go Station Which Offers Regular Trains To & From Union Station. Convenient Access To 403.Comes with parking & locker . (id:61215)
703 - 35 Fontenay Court
Toronto, Ontario
Magnificent large 1 Bdm + Den in sought after Edenbridge Humber Valley Community! Upgraded kitchen w/ breakfast bar, open concept living & dining 2 full bathrooms and enclosed den can be used as extra bedroom, walk-out to large balcony with a panoramic views. Steps to transit, golf course, trails/pathways for hiking/biking! Lrt Crosstown! Move in & enjoy what this condo has to offer -- Gym, pool, pet spa, plenty of visitor parking. Full credit report, proof of income and personal references required. (id:61215)
2710 - 10 Park Lawn Road
Toronto, Ontario
Welcome Home To Suite 2710 At 10 Park Lawn Rd. A Spacious South Facing 2 Bed + Den Open Concept Unit With Views Of Lake Ontario! Encore Is Perfectly Located Only Steps Away From Humber Bay Shores And Some Of The Best Views Of The City! Metro, Lcbo, Shoppers And A Wide Variety Of Exercise Studios Are Conveniently Located Close By. Encore Also Has Jaw-Dropping Amenities: A Golf Simulation Room, Basketball/Squash Court, Media Room, 8th Floor Outdoor Pool, Bbq Area, Fire Pits & A Penthouse Gym! (id:61215)
221 Morden Road
Oakville, Ontario
Introducing a truly exceptional family residence in Oakville, where luxury and functionality converge. This custom home with a living space of approximately 4,300sqft above grade and 2,200sqft basement sits on a deep lot with no houses in front and a serene park view for ultimate privacy. Just minutes from the lake and the charm of downtown Oakville, it blends timeless craftsmanship with modern smart living. Fully integrated with a Control4 system, built-in speakers, and security cameras, this smart home is designed for convenience and security. Comfort abounds with heated washroom floors, 2 furnaces, and 2 ACs. Elegant electric fixtures and custom window coverings enhance every detail. The basement offers a huge bedroom, spacious recreation room for entertainment or exercise, wine cooler, and a beautiful walk-up. Step inside to discover soaring 12-13ft ceilings in every bedroom, a stunning sitting area on the second floor, and a massive skylight that fills the home with natural light. The kitchen is a chefs dream, featuring a servery, pantry, custom wine racks, and a massive island, equipped with premium Wolf and Sub-Zero appliances. Entertain in the backyards covered patio with fireplace, or unwind on the front balcony that brings cozy cabin vibes. The exterior is equally impressive, with a massive concrete and heated driveway accommodating 10 cars no more shoveling snow! , metal roofing, professional landscaping with mature trees in the backyard, and a full sprinkler system. Set in one of Oakville's most desirable neighborhoods, this home is just minutes from top-rated schools, community centers, and parks making it a safe and nurturing environment for families to grow. Truly a masterpiece that blends design, comfort, and technology on an unmatched lot this home is more than just a place to live, its a lifestyle. (id:61215)
Upper - 15 Giltspur Road
Brampton, Ontario
Beautiful 4-bedroom, 4-washroom detached home with double car garage for rent on the main and upper levels. Features include 9-ft ceilings, spacious family room, hardwood flooring on the main level, and an oak staircase. Gorgeous kitchen with breakfast area and stainless steel appliances. Primary bedroom with ensuite bath and walk-in closet. All bedrooms are generously sized. Separate laundry. Basement rented separately. Tenant to pay 70% of utilities. (id:61215)
7 Isherwood Court
Mississauga, Ontario
Great location! Beautiful home in the top of Mississauga (Streetsville) Area. Premium High Elevation and Pie shape ( 66 ft), Huge lot and 126 ft. wide at the back. The houses behind are much lower, giving privacy and Great views. Ravine/wooded lot on a Private court location. walking distance to the GO station, Main St, Amenities, and Top-ranked Mississauga schools. Fully updated home with open concept layout, Quartz kitchen, new floors and upgraded high-end 4 Washrooms. Ground-level Walk-out Lower Level with 3 bedrooms and 2 full washrooms. Upgraded new panel with w/200 Amp service. New spacious garage with access from 4 sides and window/pot lights and Epoxy floors. Must see this gem with premium Lot, High elevation, modern finish and walk-out Lower level. (id:61215)

