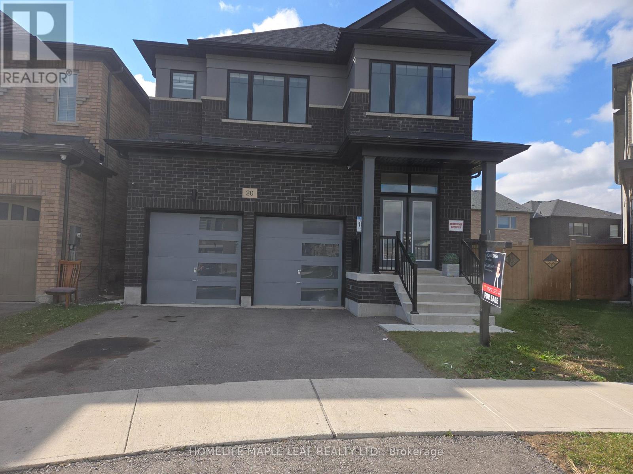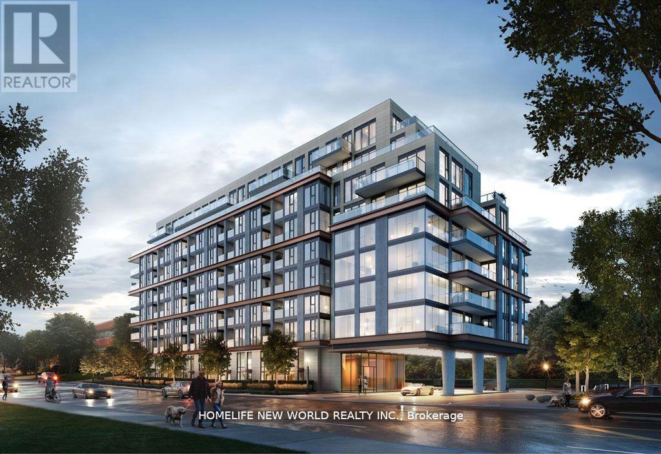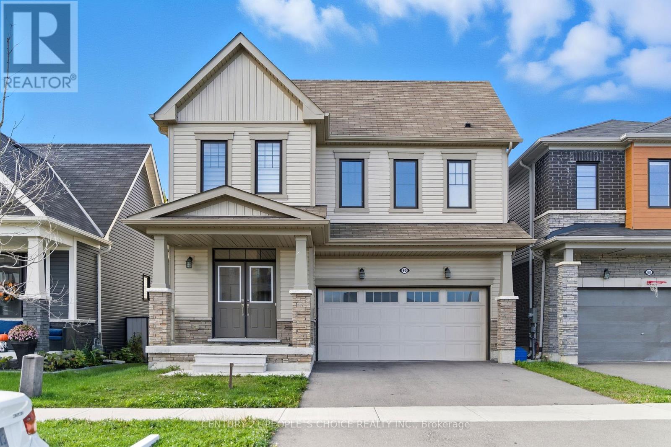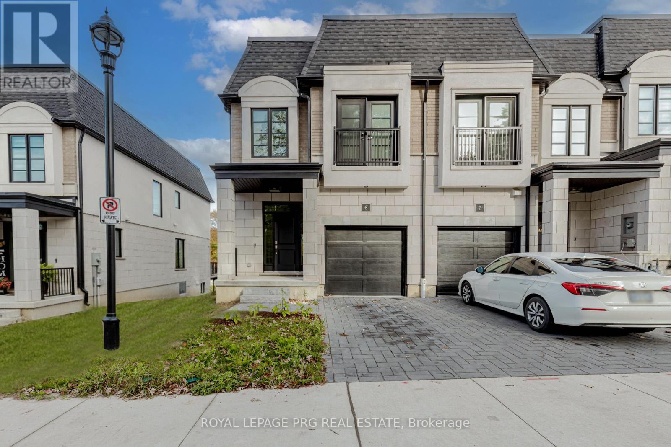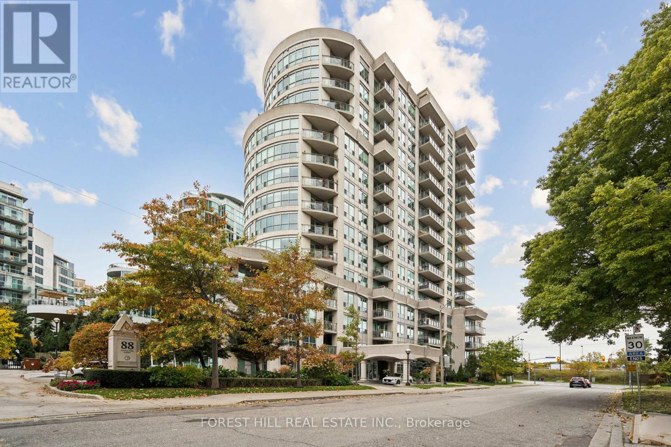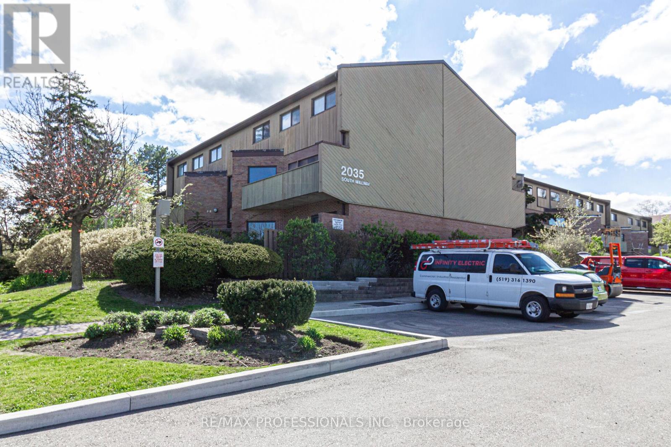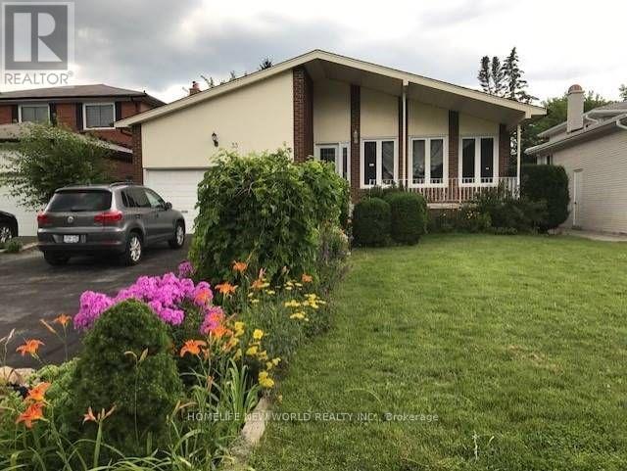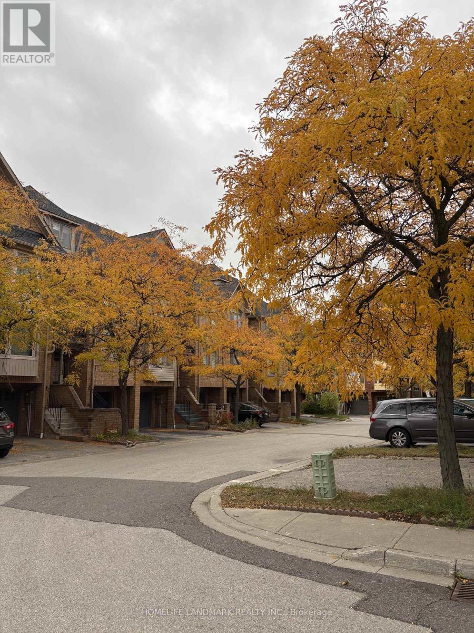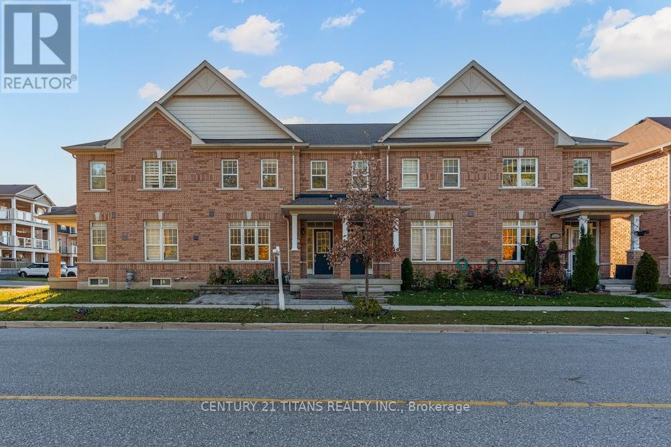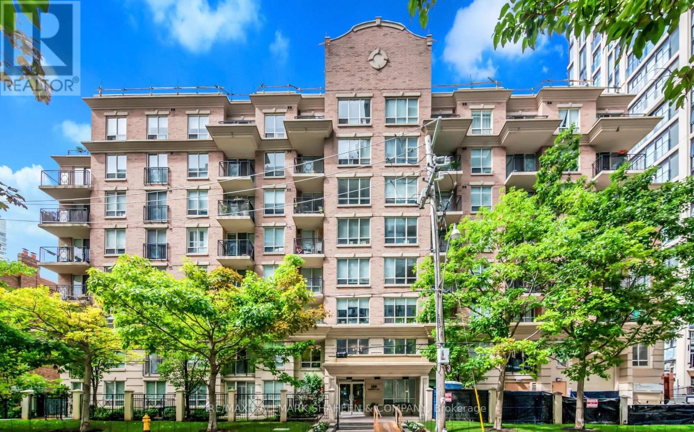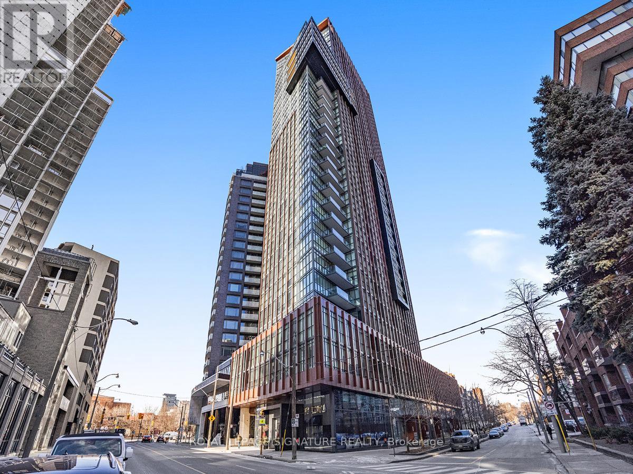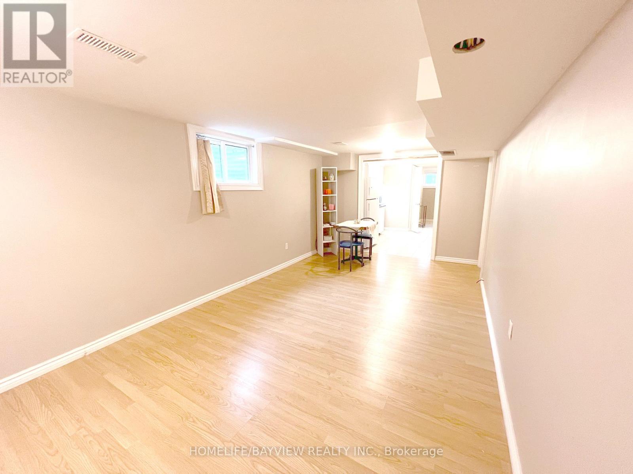Team Finora | Dan Kate and Jodie Finora | Niagara's Top Realtors | ReMax Niagara Realty Ltd.
Listings
20 Spinland Street
Caledon, Ontario
Welcome to this Beautifully Upgraded 2500 SQFT ..CAPREA MODEL ..4 Plus 3 Bedroom BASEMENT APARTMENT Home with Designer Finishes in the Highly Sought-After Caledon Trails. Beautiful Hardwood Flooring Throughout, and a Chef Inspired Kitchen with State of the Art Appliances. 3 Bedroom Basement Apartment with Separate Entrance renders Great Potential for Rental Income. Proximity to Grocery Stores, Schools, Parks, Places of Worship and Highway 410, Offers both Accessibility and Convenience. Priced to Sell! Motivated Seller.. (id:61215)
716 - 250 Lawrence Avenue W
Toronto, Ontario
Located in the prestigious Lawrence Park community, this bright and spacious 1-bedroom + den, 1-bath suite in the upscale '250 Lawrence Condos' by Graywood Developments offers modern urban living at its finest. Just 1 year new and situated on the upper 7th floor, this beautifully designed unit features a functional open-concept layout with south-facing views, drop-down windows with installed blinds, stylish vinyl flooring, and a sleek kitchen equipped with built-in high-end appliances and ample storage. The separate den provides the perfect space for a home office or potential second bedroom. One parking space is included. Residents enjoy luxury amenities including 24/7 concierge, gym, co-working lounge, rooftop terrace with BBQ, pet spa, and party room. Ideally located at Avenue & Lawrence, you're just steps from top public and private schools (Lawrence Park C.I., John Wanless, UCC, Havergal, Crescent, TFS, BSS), as well as public transit, fine dining, boutique shopping, parks, ravines, and elite social clubs like the Toronto Cricket Skating and Curling Club, Granite Club, and Rosedale Golf Club. This is a rare opportunity to live in one of Torontos most sought-after neighbourhoodsdont miss it! (id:61215)
90 David Street
Haldimand, Ontario
Step into modern luxury with this stunning open-concept home, built in 2021, where contemporary design meets everyday comfort. The main floor welcomes you with a seamless layout and rich hardwood flooring that sets a warm, inviting tone throughout.The spacious chef's kitchen features a large island with a breakfast bar - ideal for entertaining or enjoying family meals. The bright eat-in area offers casual dining, while patio doors lead to an elevated deck, perfect for summer BBQs or evening relaxation. Convenient main-floor laundry adds practicality to your daily routine.Upstairs, you'll find four generously sized bedrooms, each with ensuite access, providing privacy and comfort for everyone. A large den offers a versatile space for a home office, playroom, or quiet retreat, complemented by plenty of closet and storage options.The huge unfinished walk-out basement is a blank canvas ready for your imagination - create a home theatre, gym, or additional living space; the possibilities are endless.Located near essential amenities, this remarkable property is just 30 minutes from Hamilton and Brantford and only 20 minutes to beautiful Port Dover. Enjoy the perfect balance of small-town charm and modern convenience.Don't miss your chance to call this exceptional property your forever home! (id:61215)
6 - 143 Elgin Street N
Cambridge, Ontario
Welcome To 143 Elgin St, Unit 6 - A Beautifully Maintained 3-Bedroom, 3-Bath Corner Townhouse Featuring A Rare Walkout Basement! Enjoy An Open-Concept Main Floor With Plenty Of Natural Light, A Spacious Kitchen With Modern Finishes, And A Bright Living Area That Opens To Your Private Backyard. Upstairs Offers Generous Bedrooms, Including A Primary Suite With An Ensuite Bath And Walk-In Closet. The Finished Walkout Basement Provides Additional Living Space - Perfect For A Family Room, Home Office, Or In-Law Setup. Conveniently Located Near Schools, Parks, Shopping, And Highway 401 Access. This Exceptional Home Combines Comfort, Functionality, And A Rare Walkout Design - A Must-See Opportunity In The Heart Of Cambridge! (id:61215)
906 - 88 Palace Pier Court
Toronto, Ontario
Welcome to 88 Palace Pier Court #906, where lakefront living meets modern elegance.This bright, airy condo features soaring 9-foot ceilings, expansive windows, and a south facing balcony with unobstructed lake and skyline views. The open-concept living and dining area flows seamlessly into a stylish kitchen with full-size appliances and plenty of storage. Step outside and enjoy direct access to waterfront trails, parks, and cycling paths, with Humber Bay Shores' vibrant cafés and restaurants at your doorstep! (id:61215)
49 - 2035 South Millway
Mississauga, Ontario
Extensively renovated bright and spacious condo in demand Mississauga area. 1468 Sq Ft. Cheapest condo stacked townhouse in Erin Mills or Central Erin Mills as of Nov 18/25. New modern laminate flooring, new modern kitchen cabinets and new stainless-steel appliances with stone countertop. New modern bathrooms. New washer & dryer. New wood on staircase. Freshly repainted in modern decor. New light fixtures. New interior doors/hardware (except front dr &patio dr). New baseboards, open concept living/dining room. Walk-out from dining room. Eat-in kitchen. Ample closets/storage. A fantastic deal under $600K! Walk to South Common Centre including No Frills, Walmart and more! Don't miss this deal! Come and see this beauty today! (id:61215)
Lower - 33 Pheasant Valley Court
Markham, Ontario
Stunning & Well Maintained Detached Backsplit Home Located At The High Demanded Thornhill Community. Lower Level Plus Basement Has 2 Bedrooms & 2 Full Baths. Two Bedrooms Are Above Ground. Family Room Walkout to Backyard. Basement has a Large Kitchen with Dining Area Plus 3 Piece Bathroom. Quite Street Close To Pomona Mills Park, Toronto Ladies Golf Course, Thornhill Community Centre, Thornhill Square, High Ranking Schools. Lower Level Tenant pay 40% utility. (id:61215)
134 - 1168 Arena Road
Mississauga, Ontario
Beautiful Best maintenance 3 Bedrooms plus 3 Bathrooms Townhome In Most Sought Location applewood area Of East Mississauga, Whole hardwood floor in this unit , third level master room ensuite full bathroom , second floor second /third brs with full bathroom .open concept kitchen with breakfast area.open concept dining and living room.indoor direct access to the garage, and patio, Steps to Applewood Heights Park, and Dixie Curling Club, Steps to Dixie/Dundas Shopping Complex With Most Choices Of Restaurants & Stores, Public Transit Directly To Kipling Subway Station, Close To Highway QEW & 427 & 2 minutes' drive To Dixie GoTrain Station To Downtown Toronto. A True Gem in a Family-Friendly Community.welcome you!!! (id:61215)
2602 Tillings Road
Pickering, Ontario
Welcome to this urban sanctuary, a stylish 3 bedroom, 3 bathroom townhouse designed for modern living. This home is bathed in natural light that streams through generous windows, illuminating the sleek, contemporary finishes throughout. The heart of the home is the gourmet kitchen, featuring granite countertops, a classy backsplash, and high-end appliances, perfect for culinary enthusiasts. Nestled in the sought-after neighborhood and surrounded by a peaceful green belt, this must-see property boasts elegant wooden flooring throughout the main level. Conveniently located minutes from Highway 401 & 407, GO Train, public transit, shopping plazas, parks, top-rated schools, and the future sports multiplex (id:61215)
207 - 188 Redpath Avenue
Toronto, Ontario
This is it, the one we've been talking about! You seriously have to check out this condo. It's perfectly nestled right in the middle of all the action in one of Toronto's most exciting neighbourhoods, but it still feels like a bright, peaceful escape. It's a Plazacorp suite, about 619 square feet, and honestly, they made incredible use of every inch. When you walk in, the open-concept living and dining area just flows beautifully; it's exactly the kind of space that's easy to live in every day, but also perfect if you want to have people over, it feels airy and flooded with light. The main bedroom is a great size with tons of storage, which we both know is a game changer. But the real star is the den: it even has its own door, so it's not just some corner nook! You could totally use it as a proper home office (finally, some privacy for those video calls!) or a separate guest room if someone's staying over. Plus, it has two bathrooms, a full one and a half bath, which is so convenient. Seriously, the value here is unreal. We're talking a true Midtown gem that includes the golden ticket of Toronto living: underground parking and a dedicated locker. And get this: the maintenance fees are all-inclusive, so your costs are fixed. No stressful, unknown overhead or surprise bills. If you're looking to invest, the rentability is instant because of this, it's a smart, safe bet. And the location? It's the best. You're set within a community that is exploding with amazing places-new, hot restaurants and cool boutique shops are popping up constantly, plus there's a grocery store right down the street. Transit is everywhere, making it so easy to get around. Whether you've always dreamed of living in Midtown or you're just looking for that amazing investment opportunity, this is literally our chance to win big. It just feels good to be here. (id:61215)
1704 - 32 Davenport Road
Toronto, Ontario
The EXCEPTIONAL YORKVILLE Condo features this rare GEM with breathtaking unobstructed east views! Luxurious 1 bedroom + den in the heart of the prestigious Yorkville neighbourhood! Enjoy this immaculately well-cared-for suite with floor-to-ceiling windows, custom roller shades, wide plank flooring, an open concept layout, 9ft ceilings, high-end MIELE appliances, a spacious bathroom & balcony! IMPRESSIVE amenities from the moment you step into this upscale building, very well maintained & managed! Enjoy 24-HR concierge, fitness center, rooftop patio with BBQ area, plunge pool, steam room, party room & visitor parking. Unbeatable LOCATION is just minutes to 3 SUBWAY Stations, parks, DVP Expressway, and the renowned Yorkville area. Discover world-class shopping for the most affluent shoppers, charming boutiques, chic cafes, polished bars, fine dining & more! (id:61215)
Lower - 9 Elm Street
Markham, Ontario
Markham Village Lease Opportunity Nestled in the heart of beautiful Markham Village, this thoughtfully renovated lower-level apartment offers comfort, convenience, and exceptional value. Enjoy a vibrant community setting steps from shops, cafés, restaurants, the GO Train, and local amenities.The suite features a private entrance through the garage, complete with exclusive parking. Inside, large windows flood the space with natural light, complementing a modern kitchen and pristine fully updated three-piece bath.Shared laundry facilities. All utilities are included,one parking is included, making this an inviting and practical home in one of Markham's most desirable neighbourhoods. (id:61215)

