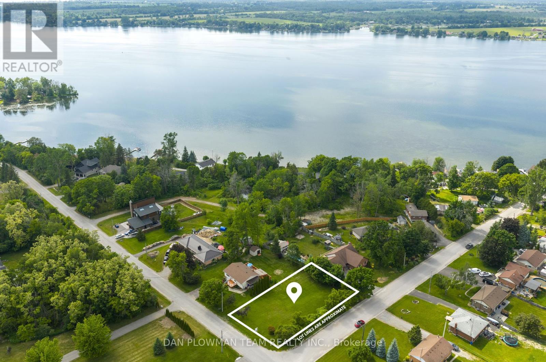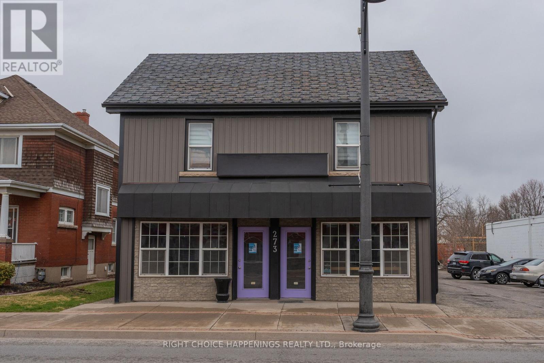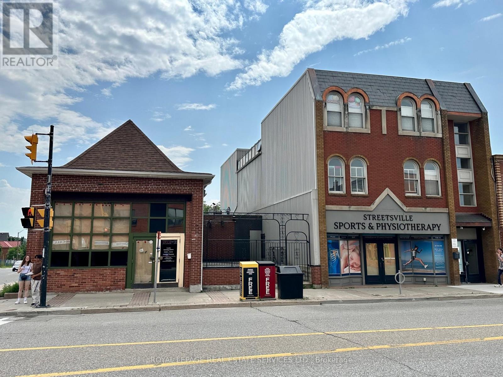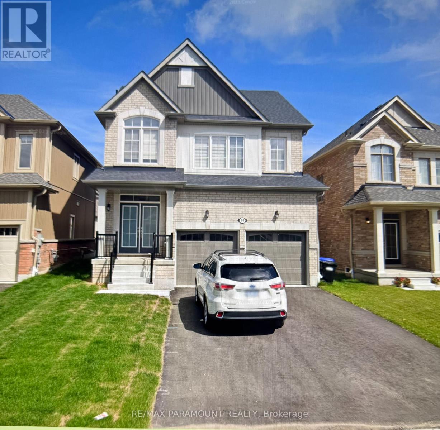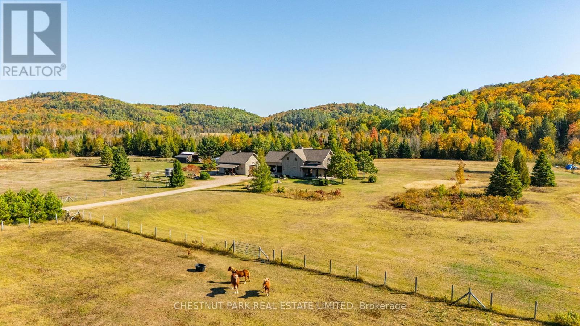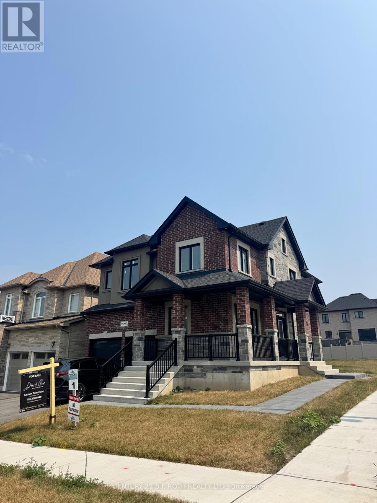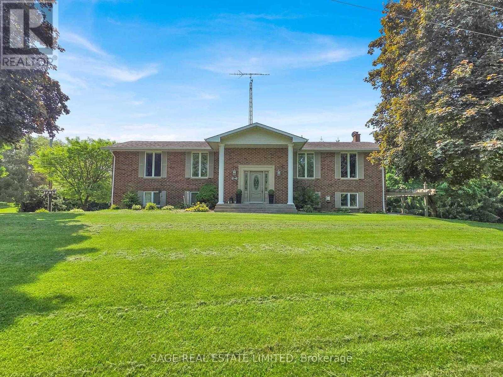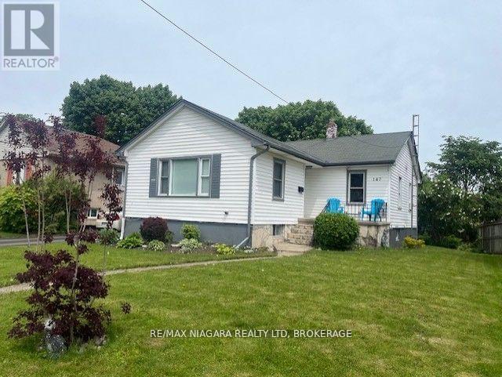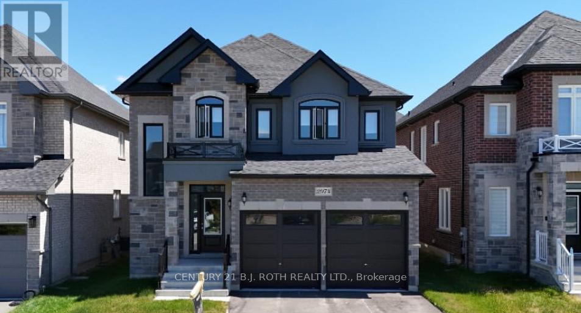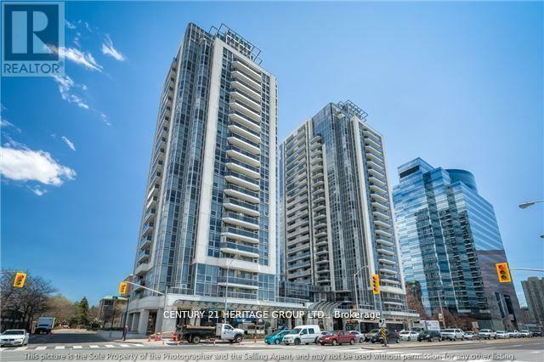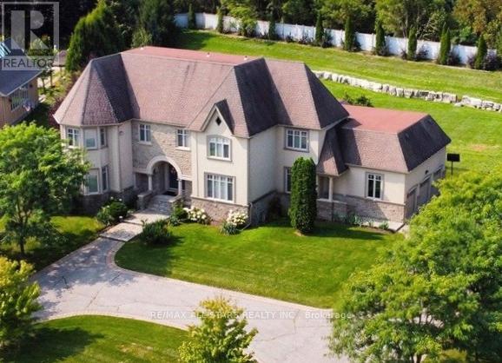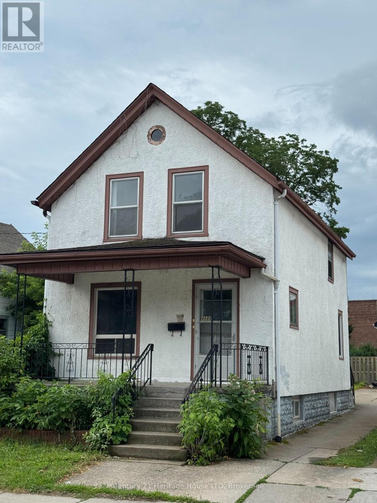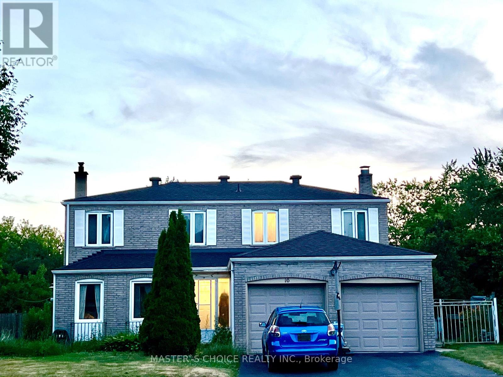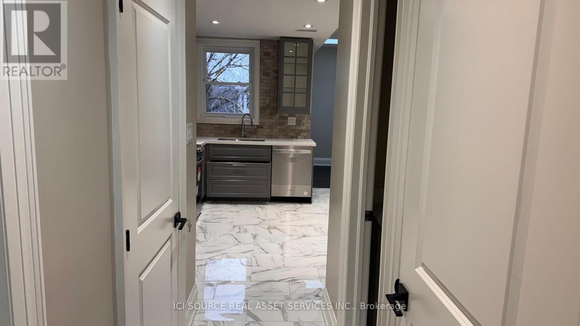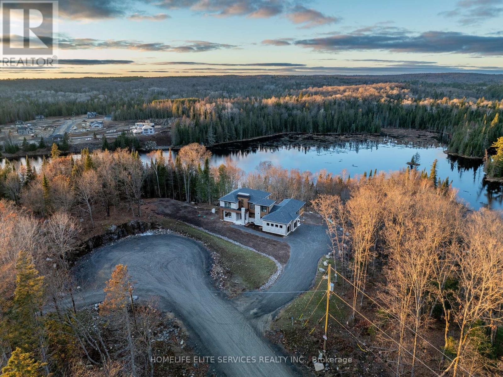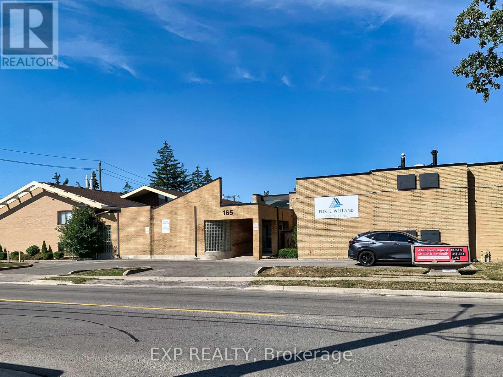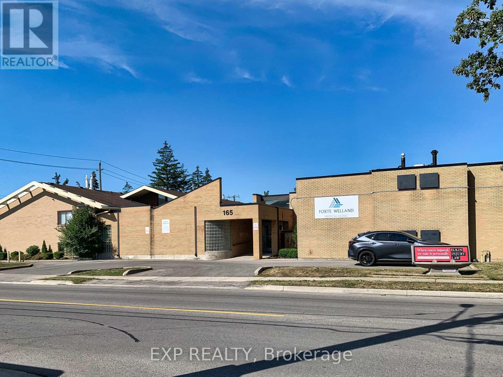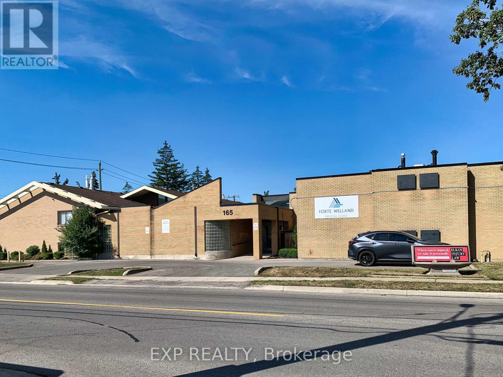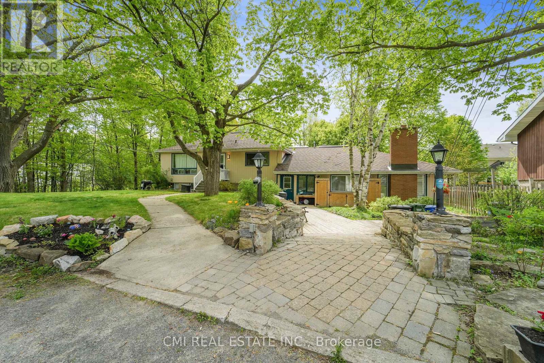Team Finora | Dan Kate and Jodie Finora | Niagara's Top Realtors | ReMax Niagara Realty Ltd.
Listings
Lot 6 Coleman Crescent
Scugog, Ontario
Fantastic Opportunity To Build Your Custom Home On This 100 X 150 Ft Residential Building Lot In The Quiet, Family-Friendly Community Of Janetville. Situated Just North Of The Village Core, This Level And Partially Cleared Lot Offers A Peaceful Rural Setting Surrounded By Mature Trees And Open Countryside. Enjoy The Charm Of Small-Town Living With Convenient Access To Lindsay, Port Perry, And Hwy 35 - Perfect For Commuters Or Those Seeking A Slower Pace Of Life. Cable, Gas and Hydro Available At The Lot Line. Zoned Residential. A Rare Chance To Invest In A Growing Area Known For Its Natural Beauty, Privacy, And Lifestyle Appeal. (id:61215)
273 Main Street W
Port Colborne, Ontario
Development Ready! - Property has perfect zoning with very few restrictions to build onto this property once you have your permits. Currently cash flow positive with 2 units, the lot could hold an additional 8 units added to the back half with no site plan needed. Main floor was a former retail store, comes with a break room, 2 washrooms, and visible presence on Main st. Upgraded floors, plumbing, electrical, and kitchen. The second floor has 4 bedrooms and a recently remodelled kitchen and bathroom. (id:61215)
Unit 109 - 3330 Bur Oak Avenue
Markham, Ontario
Excellent Investment/User Opportunity! Located In High Density Area. Suits: Medical/Dental, Pharmacy, Office, Retail, Cafe, Tutoring, Etc ... Many More Uses! Walking Distance To HOSPITAL, Retail, Office, & Residential. Previously Used as a Retail Pet Supplies Store. DON'T MISS THIS OPPORTUNITY !!! (id:61215)
238 Queen Street S
Mississauga, Ontario
Great Investment Opportunity for Good Income mixed use Fully Leased 3 Storey Property, Fully Leased, Busiest Spot In The Center of Famous Historical Village "Streetsville", immediate next to the Corner Property at Thomas & Queen. Main floor (Commercial tenant: INS Market Franchise) 2nd Floor (4x 1br), 3rd floor ( 3 units: 2x1br) & Basement (2x2br), Brochure with Rent roll available upon request. **EXTRAS** Measurements: 46.44 ft x 2.50 ft x 7.26 ft x 32.09 ft x 1.12 ft x 12.08 ft x 81.59 ft x 12.08 ft x 46.88 ft x 85.72 ft x 31.40 ft as per GeoWarehouse Cap Rate: Approx 6% (id:61215)
61 Tracey Lane
Collingwood, Ontario
Welcome to Indigo Estates, Collingwood's new premier community. 61Tracey La , 1978 Sq Ft , 4 Bedrooms and 3 Bathrooms with main floor office.Collingwood Where Style Meets Comfort in a Coveted Family-Friendly Neighbourhood. Step into this beautifully maintained home located in one of Collingwood's most desirable communities. Perfectly positioned close to schools, trails, ski hills, and downtown amenities,61Tracey La offers the perfect balance of four-season living. This charming property features a spacious, open-concept layout with bright, sun-filled rooms and modern finishes throughout. The inviting main floor includes a stylish kitchen with stainless steel appliances, ample cabinetry, and a large island ideal for entertaining. The Family Rm and dining areas flow seamlessly, creating a warm and functional space for both everyday living and hosting guests. Upstairs, you'll find four generously sized bedrooms, including the primary suite complete with walk-in closets and a large ensuite. The unfinished basement with 9' ceilings allows you to create additional living space perfect for a media room, home gym, or play area. Step outside to a private ravine backyard, perfect for summer barbecues, gardening, or just enjoying the fresh Georgian Bay air. Whether you're looking for a full-time residence or a weekend retreat, 61Tracey La delivers comfort, convenience, and a true Collingwood lifestyle. Don't miss your chance to call this incredible property home. Book your private showing today! Need 24 Hour Notice Require for showing. (id:61215)
778 Maxwell Settlement Road
Bancroft, Ontario
An extraordinary country estate set on 122 acres of rolling pasture, hardwood forest, and scenic trails. This timeless Discovery Dream Homes Timber Frame hybrid draws inspiration from classic farmhouse architecture and is finished with exceptional craftsmanship, reclaimed pine barn boards, slate tile, engineered alder and walnut floors, solid alder doors, and a dramatic 600 sq ft timber-framed great room with a stone fireplace. The 4-bedroom home is designed for comfort and connection, featuring a custom kitchen, handcrafted timber staircase, mahogany-accented upper level, and a screened-in timber porch. Step outside to the expansive outdoor entertaining terrace ideal for al fresco dining, evening gatherings, and taking in the sweeping countryside views. Equestrian-ready with 25+ acres of fenced pasture, horse paddocks, a 24x36 barn with two 10x20 stalls (with power and water), and a hay barn with covered storage. A 2-car garage is attached to the home, and a separate garage includes a workshop and office space perfect for creative pursuits or home-based business. A private trail network winds through managed forest, leading to a charming wildlife viewing cabin overlooking Grace Lake and adjoining crown land. With in-floor radiant and gas heating, an Amberwood front door, and inclusion in the Managed Forest Program, this property offers the ultimate in luxury, privacy, and rural sophistication. (id:61215)
Lot 1 Monarch Drive
Orillia, Ontario
Offering the Denali Model (elevation A) by Mancini Homes, ready within 2-3 months once finishes are chosen. Located in the highly sought after West Ridge Community on Monarch Drive. 2,440 SF 2 storey model. Home consists of many features including 9ft ceilings on the main level, rounded drywall corners, oak stair case, 5 1/4 inch baseboards, etc. Home consists of 4 bedrooms, 4 bathrooms, laundry located on the main level, open kitchen and great room, and situated on a 50x115 lot (lot 1). Finishes are determined based on purchaser. Neighourhood is in close proximity to Walter Henry Park and West Ridge Place (Best Buy, Homesense, Home Depot, Food Basics). Note that Monarch Drive is an active construction site. (id:61215)
15240 12th Concession
King, Ontario
Stunning Custom-Built Raised Bungalow & Heated Shop with 2558 Sq Ft +544 Sq Ft lower level in King Township!This thoughtfully designed home is built with exceptional attention to detail. Nestled in the heart of King Township, this home is ideal for aging in place, offering both luxury and functionality in a serene country setting.Boasting 3 spacious bedrooms and 2 spa-inspired bathrooms, this home features an open-concept main floor with gleaming hardwood floors throughout. The chefs kitchen is a showstopper, complete with custom cabinetry, stainless steel appliances, a large island, and stone countertops. The bright and airy living and dining areas are enhanced by built-in cabinetry, a cozy fireplace, and large sun-filled windows. Step out onto the covered porch overlooking the charming courtyard, perfect for morning coffee or evening relaxation.The fully finished lower level is just as impressive, offering a large family room with a fireplace, custom built-ins, and a walkout to a deck and landscaped garden. With a separate entrance, this space is ideal for extended family, an in-law suite, or a private guest retreat.What truly sets this property apart is the rare 3102 total sq. ft. heated shop ,a dream space for car collectors, hobbyists, or home-based business owners. Featuring multiple entrances, a dedicated office, a rough-in for a 3-piece bathroom, and a full lower level, this shop offers endless possibilities. The separate driveway and additional parking for 20+ vehicles make it perfect for those needing extra space.Located minutes from Bolton and Nobleton, with easy access to major highways, top-rated schools, and all amenities, this private country retreat seamlessly blends modern finishes with timeless charm. Don't miss this one-of-a-kind opportunity. Book your private tour today! (id:61215)
10 Grills Road
Kawartha Lakes, Ontario
Beautifully Designed Custom Built Lakefront Cottage With Stunning Views! This One Of A Kind Residence Offers An Impressive Layout Featuring Gourmet Kitchen With Oversized Centre Island, Top-Of-The-Line Stainless Steel Appliances, Calacatta & Quartz Countertops & Ample Storage. Stunning Great Room With Soaring Cedar Cathedral Ceiling, Extra Large Windows, Walk-Out To The Deck & Cozy Living Area With Renaissance Wood Burning Fireplace. Enjoy The Bright Main Floor Primary Suite With Spa-Like 5-Piece Ensuite & Walk-In Closet. Loft With Floor To Ceiling Windows Showing Off The Peaceful Lake Views, Vaulted Ceiling, Wet Bar & 3-Piece Bathroom - A Relaxing Space To Entertain In! Finished Walk-Out Basement Complete With Spacious Recreation Room, Kitchenette, Sizable Bedrooms With Large Above Grade Windows, Full Bathroom & Bonus Tandem 2-Car Garage. Delightful Features To The Property Include Hydronic Heated Floors Throughout, Meticulously Maintained Boathouse With Electricity & Marine Rails, Private Dock, Built- In Sonos Audio System, Automated Blinds & Outdoor Screens, Main Floor Laundry, Direct Garage Access, Recently Paved Driveway & So Much More! Whether You're Looking To Catch The Gorgeous Sunrise, Enjoy Fishing On The Lake Or Relax With Family & Friends This Breathtaking Property Is Sure To Please! (id:61215)
147 Linwood Avenue
Port Colborne, Ontario
Looking for a detached 4 bedroom, 2 bathroom raised bungalow with garage in west end Port Colborne? Look no further! This 1082 Sq.ft home not only offers 4 great sized bedrooms (3 on the main, 1 in basement) but also hardwood floors throughout the main, a recently updated kitchen-complete with stone countertops, stainless steel appliances (refrigerator, gas stove, dishwasher, and built in microwave with vent) and a recently redone 4 piece bathroom. The basement you ask? Completely finished! It features not just one rec room-but two-along with the other bedroom mentioned before as well as a huge laundry room and a 2 piece powder room perfect for guests. Now you're thinking-ok the inside is perfect but what about the outside? Well there's the detached garage, newer asphalt driveway with parking for three vehicles and its all on a large lot close to the beach and all downtown amenities. (id:61215)
2974 Monarch Drive
Orillia, Ontario
Fully built Mancini Homes, located in the highly sought after West Ridge Community on Monarch Drive. Home consists of many features including upgraded kitchen with quartz counter tops, gas fireplace, 9ft ceilings on the main level, rounded drywall corners, oak stair case, 5 1/4 inch baseboards and many more. Current model being offered (The Stanley - elevation A) consists of 4 bedrooms, 2.5 bathrooms, laundry located on the main level, open kitchen and great room, separate dining area and situated on a 40x150 lot (lot 9). Neighourhood is in close proximity to Walter Henry Park and West Ridge Place (Best Buy, Homesense, Home Depot, Food Basics). (id:61215)
2105 - 5793 Yonge Street
Toronto, Ontario
Location, Location. Location, Discover luxury living in this high-floor Spacious South East Corner Unit W/ Unobstructed East View W/ Big Balcony, Introducing In The Heart Of North York, The unit features a 9' ceiling, enhancing the sense of space and elegance. Both the primary and 2nd bedrooms have functional layouts w/ floor-to-ceiling windows, allowing abundant natural light and showcasing beautiful east-facing-vistas. Bright & Spacious, Delightful Open Concept, this condo is steps from supermarkets, restaurants, and all daily essentials. Finch TTC Station is directly accessible via the underground level of the neighboring office bldg, minute walk Go Terminal. Residents enjoy amenities incl. 24/7 concierge, indoor pool, theater, gym, party room, sauna, and guest suites. Harwood Floor, Contemporary Kitchen Features Granite Counter, Stainless Steel Appl. & Mosaic Backsplash, Very Convenient Location! Steps To Finch Subway Station., Go Bus, Viva. Unit Is Tenanted with very good Tenant is a month to month and paying more than $2,500.00, you can Assume the tenant or not. ***EXTRAS*** 1 Parking + 1 Locker, Stainless Steel Fridge, Stove, B/I Dishwasher, B/I Microwave, Washer Dryer, Existing Light Fixture's. (id:61215)
70 Richard Lovat Court
Vaughan, Ontario
3.0% TO CB..."A House is Made by Human Hands, A Home is Built by Human Hearts!", Buy Now & Enjoy the Prestigious Serene Hamlet... "The Elite Enclaves of Kleinburg Hills". Prime Land Value: 1.2- Acres, Excellent potential for a future Pool. Approx. 5,000-SQUARE FEET.., Built in 2004 by KEELE VALLEY HOMES.. Truly perfect for families to live in a highly desirable location. Bright & Spacious Family room with 16-foot vaulted ceiling, Large kitchen, solid wood cabinet with antique finish, granite & marble counter top, equipped with Jenn Air appliances, walk-out to large deck. Spacious Laundry with Skylight is conveniently located on the Second Floor. You'll appreciate the Functional Design and quality workmanship evident throughout all floors, natural light beaming from three 3- Skylights. Partially Finished Basement: 4-pc. Bath, Ideal for In-Laws/Nanny's Suite, Kids TV & play area with a walk-up to the private backyard. Excellent Location Factor: Easy access to St. Padre Pio Catholic Church, Pearson Airport, Highway 7-East, Hwy. 427/401/407-ETR, McMichael Art Gallery & Museum. (id:61215)
4688 Ryerson Crescent
Niagara Falls, Ontario
ON A TIGHT BUDGET ?---THIS 1 1/2 STOREY 3 BEDROOM 2 BATH HOME IS ECONOMICAL & SURE TO PLEASE-PERFECT FOR FIRST TIME BUYERS AND INVESTORS. LOCATED ON ONE OF THE NICER STREETS IN THE NIAGARA FALLS DOWNTOWN AREA CLOSE TO AMENITIES AND PUBLIC TRANSIT. UPDATES:ELECTRICAL PANEL 2024,FURNACE 2018,FLAT ROOF ABOVE KITCHEN 2022, FLOORING IN MAIN AND UPPER LEVELS.NOTE :THIS PROPERTY WAS PREVIOUSLY A DUPLEX WHEN CURRENT OWNER PURCHASED....COULD EASILY BE CONVERTED TO MAKE AN ACCESORY APARTMENT. SELLER WILL CONSIDER A VENDOR TAKE BACK MORTGAGE FOR QUALIFIED BUYERS WITH 20% DOWNPAYMENT. (id:61215)
Bsmt - 16 Farmington Crescent W
Toronto, Ontario
Welcome to This Warm and Comfort Home Nestled In A Quiet Mature Community. Spacious 3-Bedroom & 2-Bathroom with Laundry in Area. Separate Entrance to the Basement Unit. Close to Walmart, No-frills, School, Park, TTC, Hwy 401. (id:61215)
Unit A - 615 College Street
Toronto, Ontario
Welcome to this modern, renovated 2 BR plus den (could be 3rd bedroom), one and half bathroom apartment located in vibrant Little Italy. This self-contained unit is on the 2nd floor and is ideal for studying, living and working. Laundry ensuite, new appliances, TTC access at your doorstep makes commuting easy and efficient. Utilities are not included. Prime Location: In the midst of bustling Little Italy, surrounded by a multitude of restaurants, cafes, libraries, parks, walking distance to U of T, TMU and other great neighbourhoods. Move in date is November. 1, 2025. Required: first and last months rent, current credit check, professional references. *For Additional Property Details Click The Brochure Icon Below* (id:61215)
202 - 9780 Bramalea Road
Brampton, Ontario
Centrally Located Medical Office Building In Brampton. Only 1km To Brampton Hospital. 25400 SqFt Within A Solid 4 Story Building With Elevator Access. Non-Stop Patient Traffic From Morning To Night. Professionally Built Out Space Suite For Any Professional Use Or For x-Ray/Imaging Clinic, ENT Specialist, Mental Health Clinics, General Practices, And Many Other Uses For Medical/Dental. Each Office Equip With Private Examination Rooms, Private Washroom(s), Abundant Storage And Filing Space, Large Waiting Room And Reception Area. Ample Free Parking. Brampton Transit At Doorstep. Available Office Spaces Range From 388 SqFt, 1131 SqFt, 2390 SqFt. (id:61215)
101 - 9780 Bramalea Road
Brampton, Ontario
Prime Retail/Pharmacy Space For Lease-High Visibility & Foot Traffic! Don't Miss This Incredible Opportunity To Lease A Versatile Commercial Space Ideal For Pharmacy, Medical Office Or Retail Store. Strategically Located In High Traffic Area With Excellent Visibility, This Unit Offers Great Frontage And Ample Parking, Making It Easily Accessible For Both Foot And Vehicle Traffic. Spacious Layout Suitable For A Variety Of Business Types Surrounded By Residential Neighborhoods, Medical Office And A Hospital. Strong Demographics And Steady Customer Base. Fully Built Out Or Customizable To Fit Your Needs. Whether You Are Launching A New Venture Or Expanding Your Business, This Location Provides Everything You Need For Success. (id:61215)
1008 Napier Court
Lake Of Bays, Ontario
Truly amazing, luxurious, YEAR-ROUND, Short-Term Rental TURNKEY operation, business opportunity and investment property that is already set-up and compliant with the Lake of Bays STR Licencing Authority. No need to start this business from scratch, this STR business is already fully booked for the summer months. All you need to do is take the keys and start earning revenue from day 1. So the choice is yours, either continue the STR business as we have it, or use the home as your second residence in Muskoka! We have furnished the property in lavish & elegant furnishings giving you a taste of of luxury in the midst of beautiful, rugged forests, a rare exceptional get-away that most people never expect to find in this part of Muskoka's landscape. Newly built in 2024, this stunning 2,860 sq. ft. Muskoka retreat on 2.3 acres is a nature lover's paradise, nestled beside a serene nature preserve and backing onto breathtaking panoramic lake views. Views that can be seen from every room in this home! Thoughtfully designed for all-season living, the home features soaring 18 ft ceilings, a dramatic wall of windows, four spacious bedrooms including a main-floor primary suite with ensuite and a versatile office or fifth bedroom. A fully screened Muskoka room, upgraded walk-out basement, and lakeside view fire pit create perfect spaces for entertaining or relaxing year-round. Surrounded by a vast network of trails and just a short drive from Algonquin Park, Deerhurst Resort, Limberlost Forest, Arrowhead Park, and the vibrant town of Huntsville, this property offers endless opportunities for outdoor adventure and a peaceful retreat. With easy access to Highways 11 & 60, plus a Tarion New Home Warranty and future access to a clubhouse with an infinity pool and gym(completion Spring 2026), this is your chance to embrace luxury living in the heart of Muskoka's wilderness. Seller is willing to sell the furnishings for an additional cost. (id:61215)
P - 165 Plymouth Road
Welland, Ontario
1 FREE MONTH RENT. Office Suites Available In Various Sizes Directly in Front of The Welland Hospital. Property Zoning Allows for Several Service Use based offices including Medical along with Health Related Retail and Day Care Facilities etc. This Building Is Offering Units Ranging From 280 Sf. - 1,600 Sf. Great Tenant Mix In Place Currently With General Practitioners, Specialists And A Pharmacy. Gas And Water Are Included In Additional Rent Of $10.00 (id:61215)
4 - 165 Plymouth Road
Welland, Ontario
1 FREE MONTH RENT. Office Suites Available In Various Sizes Directly in Front of The Welland Hospital. Property Zoning Allows for Several Service Use based offices including Medical along with Health Related Retail and Day Care Facilities etc. This Building Is Offering Units Ranging From 280 Sf. - 1,600 Sf. Great Tenant Mix In Place Currently With General Practitioners, Specialists And A Pharmacy. Gas And Water Are Included In Additional Rent Of $10.00 (id:61215)
2 - 165 Plymouth Road
Welland, Ontario
1 FREE MONTH RENT. Office Suites Available In Various Sizes Directly in Front of The Welland Hospital. Property Zoning Allows for Several Service Use based offices including Medical along with Health Related Retail and Day Care Facilities etc. This Building Is Offering Units Ranging From 280 Sf. - 1,600 Sf. Great Tenant Mix In Place Currently With General Practitioners, Specialists And A Pharmacy. Gas And Water Are Included In Additional Rent Of $10.00 (id:61215)
603 - 151 Dan Leckie Way
Toronto, Ontario
Perfect Home For Large Family! Stunning 3 Bdrm + 3 Bthrm Corner Unit Facing South View + Two Balconies Facing 8.5 Acres Canoe Landing Park, This Is A Gorgeous Corner Suite With Floor To Ceiling Wrap Around Windows, White Laminate Flooring, Upgraded Unit Marble Bathrooms. Furnishing's Are All Brand New And Modern. Enjoy Living In The Heart Of Downtown Toronto With Amazing Amenities: 24 Hrs. Concierge, Indoor 25 M Lap Pool, Outdoor Bbq, Squash, Whirlpool, Steam Room, Day Care, Dog Spa, Visitor Parking. In the Centre of Everything! Walking Distance to Rogers Centre, CN Tower, Queen's Quay, Shopping, Entertainment, Sobeys, Mins From Gardiner & Dvp. *Jean Lumb P.S & Bishop Macdonell Catholic School, Also Community Centre!! **EXTRAS** Built In Kitchen Appliances; Fridge, Stove, Microwave, Oven, Dishwasher. Stacked Washer/Dryer, Window Coverings, 2 Parking And 1 Lockers Located Underground. (id:61215)
1226 Old Carp Road
Ottawa, Ontario
Calling all investors & savvy buyers looking for their next investment property. TRIPLEX located in sought-after expanding Morgan's Grant. Situated on a generous 100x150ft lot offering 3 separate dwellings all w/ 2beds, 1 bath, separate kitchen & separate laundry. Gross rental of over $60K/yr including utilities. All units have been modernized & well maintained. Large driveway offers ample parking. Deep fenced backyard ideal for growing families & pet lovers. Steps to top rated schools, parks, recreation, shopping, public transit, short drive to Hwy 417! Low maintenance investment opportunity with room for improvement & potential to convert to triple net for increased cash flow. (id:61215)

