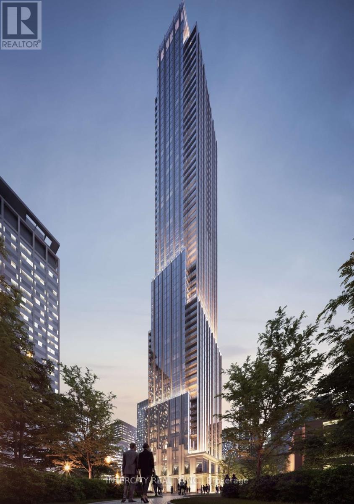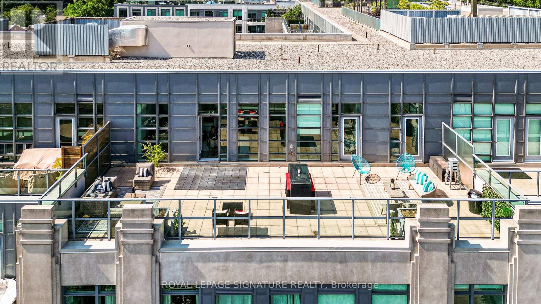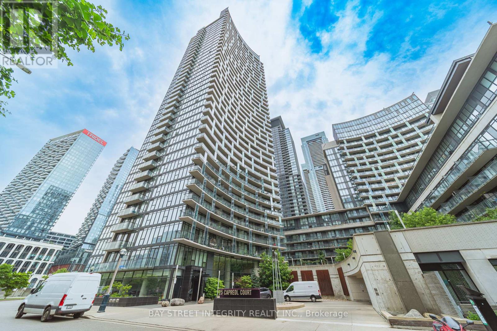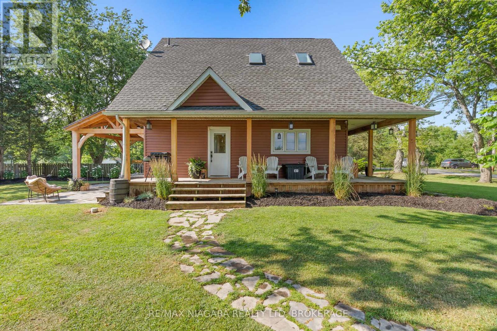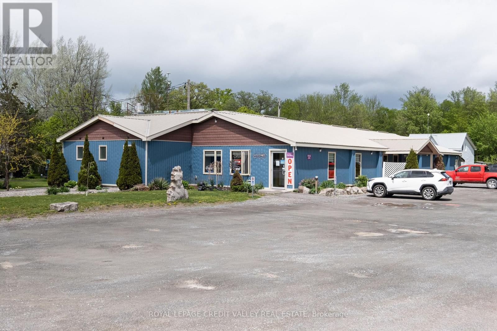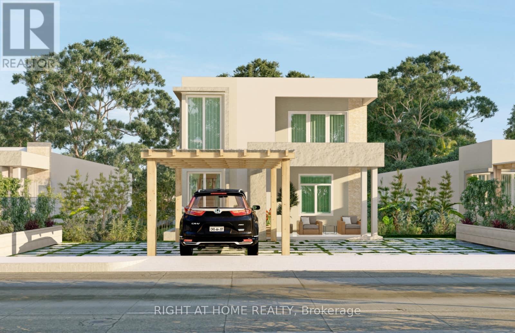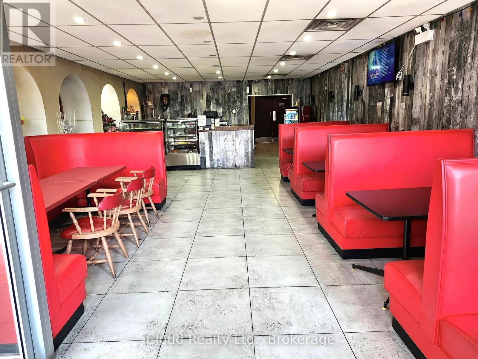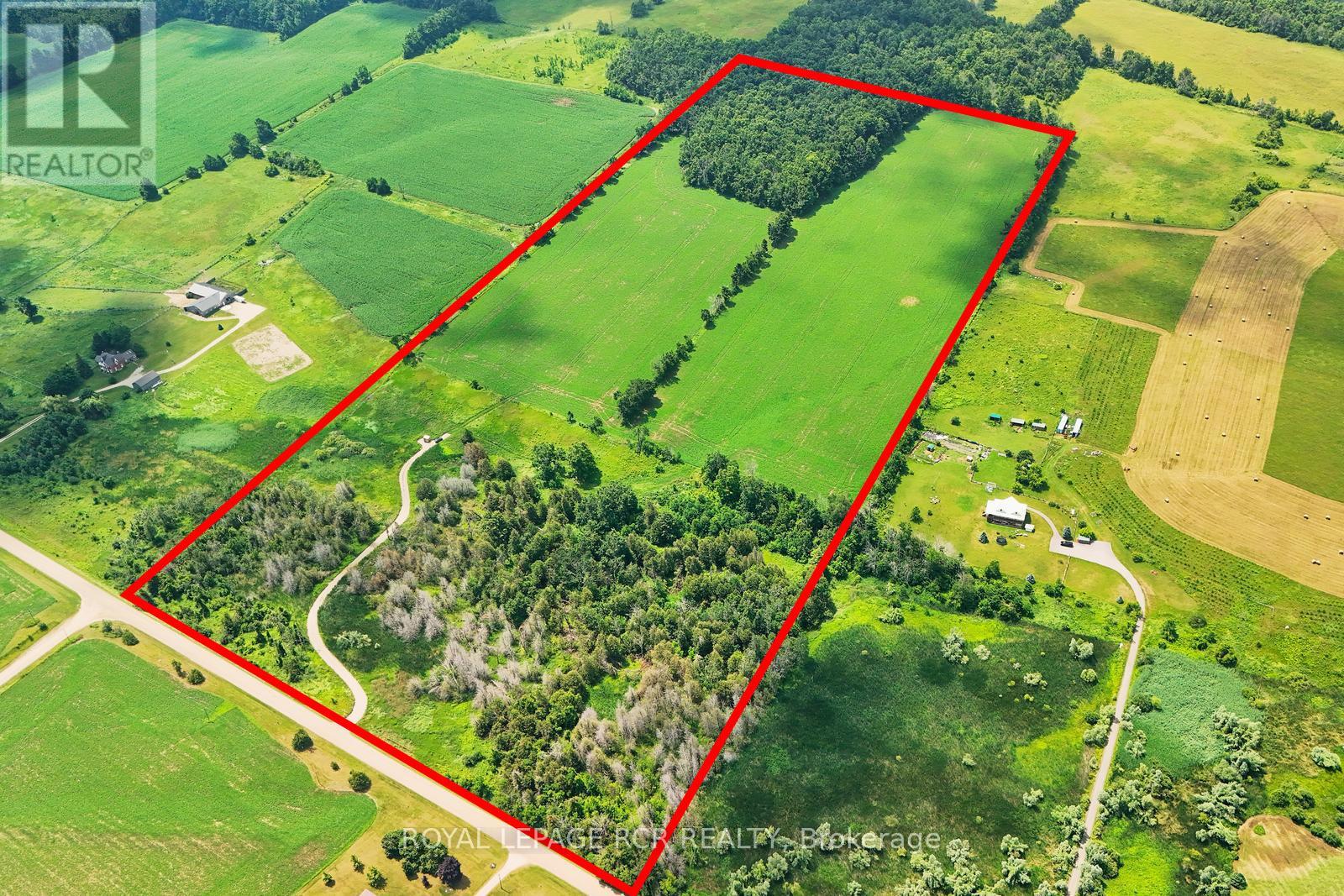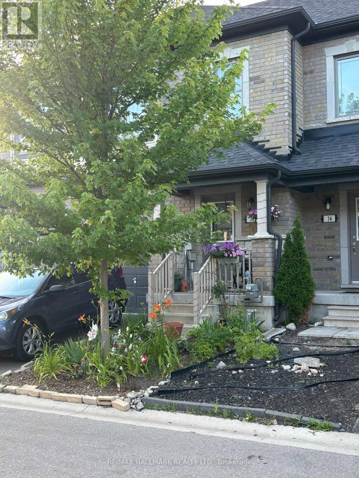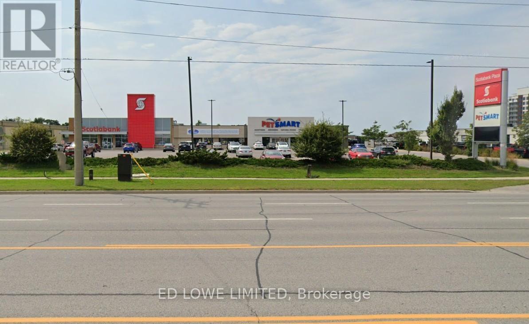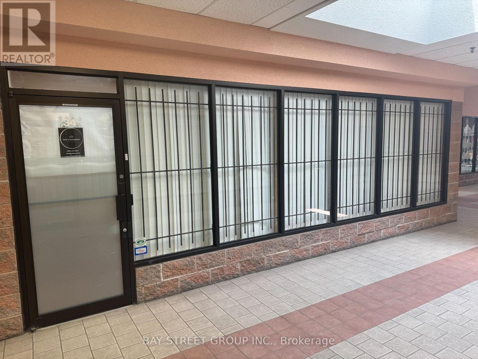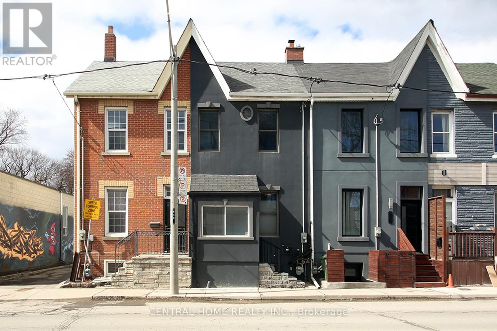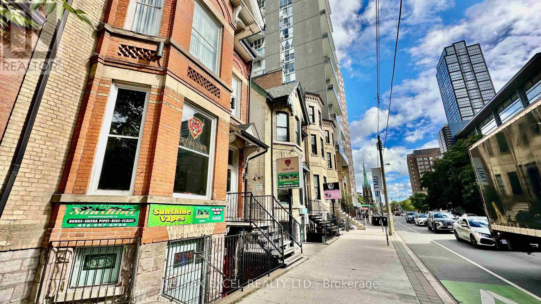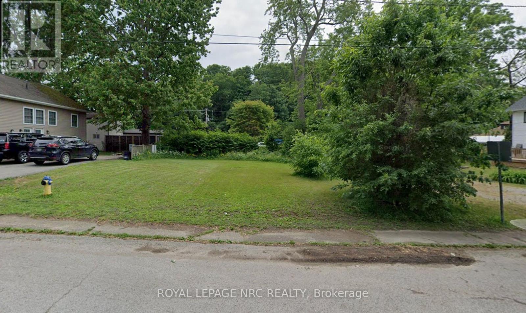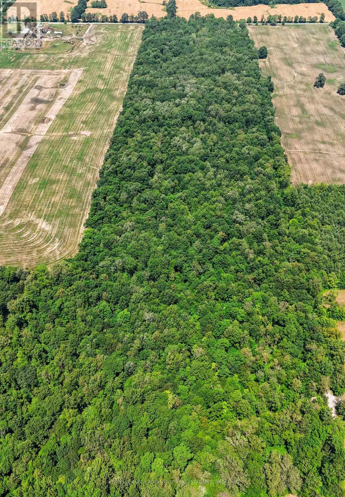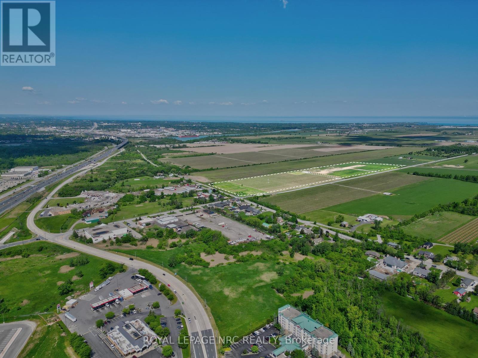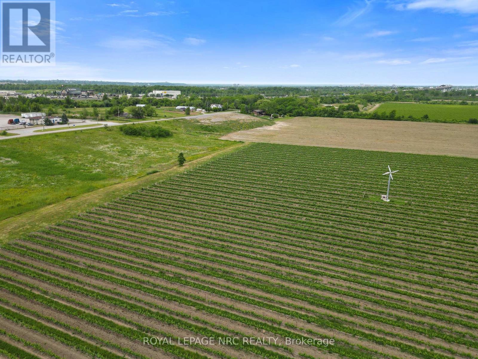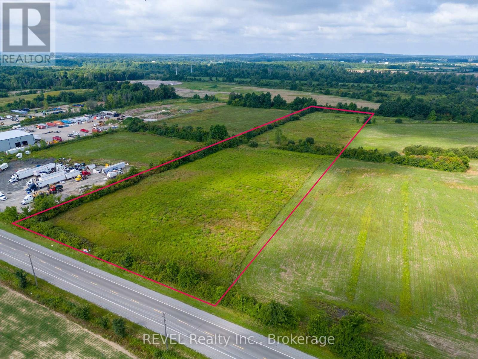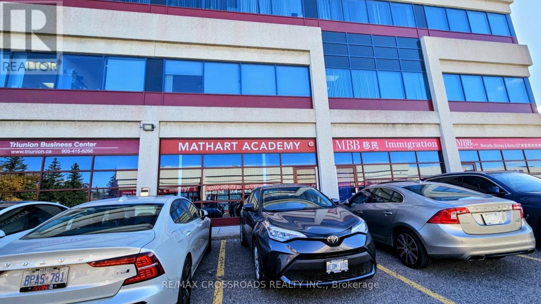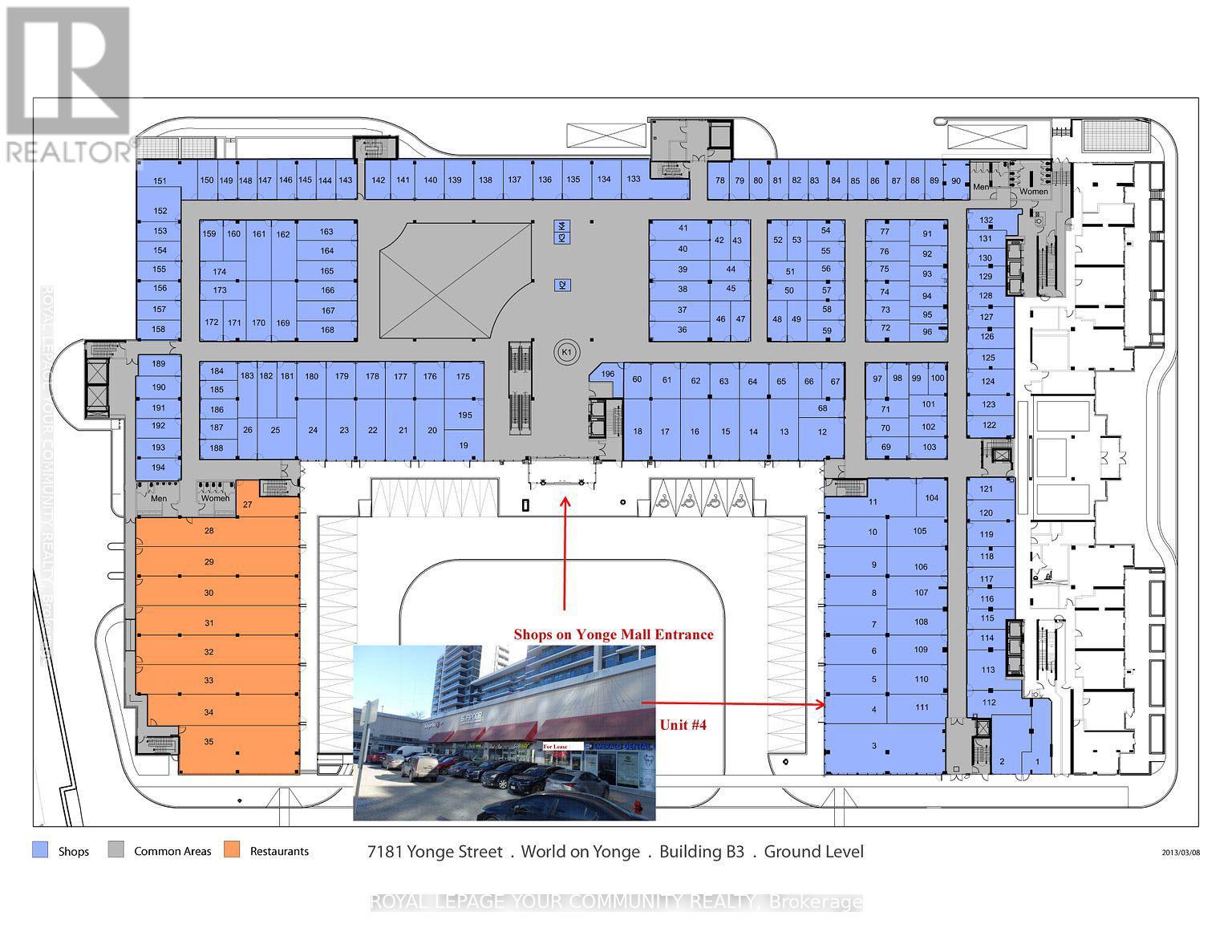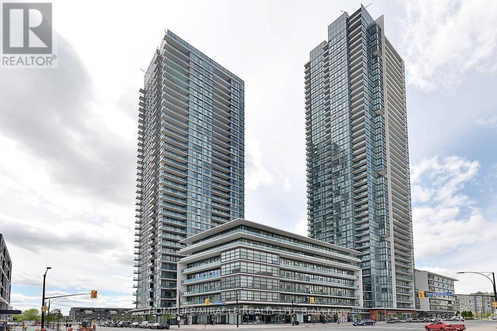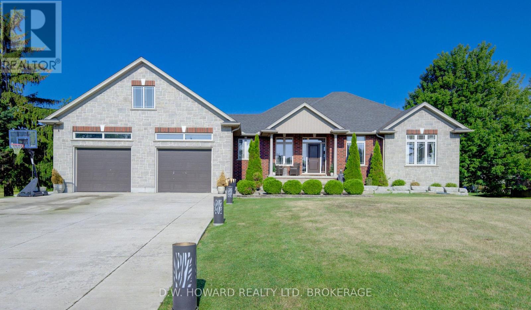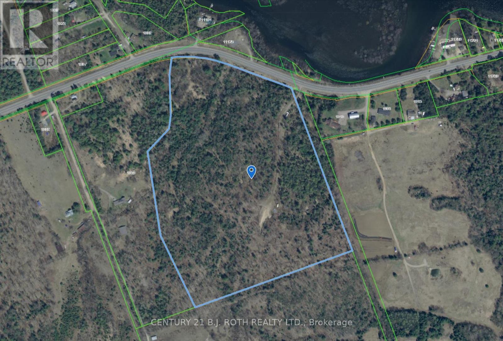Team Finora | Dan Kate and Jodie Finora | Niagara's Top Realtors | ReMax Niagara Realty Ltd.
Listings
6203 - 11 Yorkville Avenue W
Toronto, Ontario
Welcome to the iconic 11YV! One of Toronto's most prestigious addresses. Located in the heart of Yorkville, suite 6203 offers sophisticated living with upscale finishes, functional design, and breathtaking, unobstructed city skyline views. This suite features 10 foot ceilings with bright and spacious open-concept living. Floor-to-ceiling windows that allow an abundance of natural light overlooking the lush green tops of Rosedale Valley. A modern kitchen equipped with built in high-end Miele appliances. The primary bedroom includes a luxurious ensuite bathroom and closet outfitted with organizers. The den provides an ideal space for a home office, reading nook or an extension as a luxurious walk in closet. Both bathrooms feature graceful, polished, modern finishes. This elegant residence offers unparalleled access to world-class shopping, fine dining, and cultural landmarks, all just steps from your front door. With its striking architecture, refined finishes and sophisticated amenities - residents of 11Yorkville enjoy access to private wine lounge, state-of-the-art fitness center, 24-hourconcierge and security, a spa-inspired wellness area, indoor/outdoor pool, and a terrace complete with lounge seating and BBQ facilities. 11YV redefines upscale urban living! Whether you're seeking timeless elegance or modern convenience, this is your opportunity to live at the intersection of style and prestige. (id:61215)
615 - 380 Macpherson Avenue
Toronto, Ontario
Welcome To A New Level Of Sophisticated Urban Living In A Loft StyleSuite. Warm And Timeless Elegant Design Soaring 12 Feet Ceilings.Enjoy The Spacious Modern Unique Layout (No Other Similar Plan In The Building), Combined With The 1,000 Sq Ft South Facing Terrace.Picture-Perfect Toronto Skyline Views, Including The CN Tower, Set The Perfect Tone For Lavish Parties Or Simply Serve As Your Own Private Lounge. Rare 3 Parking Spots.Unique Layout With Designer Finishes And Upgrades. All The Rooms Have Direct Access To The Terrace, Wood Flooring Throughout, Fireplace In Living Room. S/S High-End Appliances, Lots Of Storage.24-hour Concierge, Rooftop Deck with BBQ, Party Room, Gym, Steam Sauna, Visitor Parking, Bell Fibre Internet.Conveniently Located, Steps To Dupont Subway, TTC, Casa Loma, Annex Shopping & Restaurants, Forest Hill Village and Yorkville, Easy Access To George Brown College and U of T.Comes With 3 Parking Spots And Locker. Vacant Unit, Start Enjoying Summer In Your New Oasis. (id:61215)
1103 - 25 Capreol Court
Toronto, Ontario
Bright and functional 2-bedroom unit in sought-after CityPlace with the best layout in the building! Enjoy unobstructed northeast views and abundant natural light. Total 833sf per builder. Open-concept living/dining/kitchen area with laminate flooring throughout. Fresh paint and brand new flooring renovated. Primary bedroom includes ensuite.Includes: 1 parking, 1 locker, all appliances (fridge, stove, microwave, dishwasher, washer/dryer), ELFs, and window coverings.Amenities: Indoor pool, gym, rooftop BBQ garden, concierge, party room, sauna, and visitor parking.Steps to Financial District, Harbourfront, Rogers Centre, CN Tower, and Torontos newest public library. Move-in ready. Ideal for end-users or investors. (id:61215)
11748 Summerland Avenue
Wainfleet, Ontario
Immediate possession is available on this adorable 3 bedroom home just a short stroll to a gorgeous sand beach. Open concept design with soaring vaulted ceilings, gorgeous kitchen with high-end built in appliances. Upper level with master bedroom, 2nd bedroom with skylight and 4 piece bath. Stunning main floor living area with gas fireplace, gourmet kitchen and 3 piece bath. Fully finished lower level with lots of room for the kids to play or cozy family movie nights. Enjoy summer nights on your wrap around porch and back deck over looking your private fenced yard. Large 10' x 18'3" shed offers all the conveniences of a garage-all on a municipal dead end road. Enjoy all that Niagara has to offer including multiple golf courses, amazing trails, delicious wineries, yummy craft breweries, international eateries and unique shopping boutiques. (id:61215)
4876 Stirling-Marmora Road
Stirling-Rawdon, Ontario
Springbrook Diner has long been a popular destination for both locals and travelers, known for its great food and welcoming atmosphere. Ideally situated on a well-traveled route frequented by cottagers, sports teams, and tourists, this property features a successful restaurant and a spacious banquet hall that accommodates over 100 guests. Included with the business is a well-maintained 3-bedroom residence perfect for owner occupancy or as a source of rental income. The restaurant offers excellent visibility, plenty of parking, and has benefited from numerous recent updates to the building. This is a fantastic opportunity to own a thriving, turnkey business and take control of your future. (id:61215)
Pjf9+rv6 57000 Cabarete
Dominican, Ontario
TWO STORY VILLA FOR SALE IN DOMINICAN REPUBLIC- ALL APPPLIANCES INCLUDED (id:61215)
5991 Lundy's Lane
Niagara Falls, Ontario
Fully equipped restaurant in prime Niagara Falls location. Great exposure, signage and traffic count. Easy access to highways. Walking distance to the falls and casinos, lots of parking available at the rear of the property. Can be converted to any approved food type, events, catering, takeout, sweet/dessert shop, bakery, commercial kitchen or a franchise. (id:61215)
716450 1st Line E
Mulmur, Ontario
Nestled in the picturesque hills of Mulmur, this expansive vacant land parcel offers a rare opportunity to own a piece of pristine countryside. Spanning 48.5 acres, this property features a mix of open fields and mature forest, creating a perfect balance for privacy, recreation, or future development. A private driveway is already in place, winding through the front of the lot and setting the stage for a future home, retreat, or hobby farm. Whether you're envisioning a dream estate surrounded by nature, or looking to invest in a generational property with endless potential, this land offers the space, tranquility, and versatility to bring your vision to life. Located just 75 minutes from the GTA and minutes to Mansfield Ski Club, hiking trails, and charming rural communities, this is a true countryside escape with excellent accessibility. A rare chance to build something truly special in one of Ontario's most scenic areas. (id:61215)
36 Deneb Street
Barrie, Ontario
3 Bedroom, 2 1/2 Bathroom 1169 Sq FT Newer Townhouse "Power Of Sale" (id:61215)
2a - 544 Bayfield Street
Barrie, Ontario
5000 s.f. Unit for Lease in high profile neighborhood shopping centre at Bayfield St location on the Golden Mile. Unit between Scotiabank and Pet Smart. Great exposure with street traffic counts over 30,000 daily. Ample parking. Easy access to Hwy 400. Close to other shopping, restaurants, recreational centre. $22.00/s.f./yr & TMI $10.00/s.f./yr + utilities, HST (id:61215)
34 - 165 East Beaver Creek Road
Richmond Hill, Ontario
Prime Richmond Hill Location!! High Quality Secured Industrial Condo Unit On Sought After East Beaver Creek Rd. Unit Consist Of 4 offices and washroom with shower, kitchannette, storage room. Security Panel, Card Access. Suitable for many different uses. Great Potential for Small Business, Professional Office Or Studio. Lots of Visitor Parking. Close to City of Richmond Hill Municipal Offices, Shoppes of the Parkway, Hotels, Restaurant, Banks and All Amenities. Minutes access to Hwy 7, 404 & 407. A Backup Power 80 Kw Natural Gas Generator With Automatic Transfer Switch & Annunciator Panel On Rooftop. (id:61215)
106 Carlaw Avenue
Toronto, Ontario
This beautiful South Riverdale gem is just waiting for your choosiest client. Carefully and meticulously renovated, this lovely 3 bedroom townhome is situated in close proximity to most necessary ammenities such as schools, places of worship, parks, shopping, and the 24hr Queen St. streetcar. Just minutes away from the DVP, the Gardiner expressway westbound, and the Lakeshore Boulevard. The property is within easy walking distance of many of downtown's major attractions, such as Ashridges Bay, Woodbine Park and Beach. The property is equipped with 200 Amp electrical service, Brand new Hi Effeciency Furnace and HWT, ( owned ), Hi effeciency furnace installed and new roof installed in 2016. (id:61215)
Main - 74 Gerrard Street E
Toronto, Ontario
Looking for your next venture? This recently renovated cafe/bar, located directly across from Toronto Metropolitan University Kerr Hall, is a golden opportunity. Bursting with character, the space is perfect for an entrepreneur ready to make their dream business a reality. Don't miss out on this prime location with endless potential. Act fast and transform this gem into your own success story. Transferable LLBO 45 Interior & 29 Back Patio. Gross Rent $6388/mth plus HST Expired April 2027 + 5 years Option. (id:61215)
262 Cambridge Road W
Fort Erie, Ontario
Excellent opportunity in the growing and vibrant village of Crystal Beach. This building lot is zoned CMU2-693 which allows for a wide variety of uses including single family homes, semi-detached homes, dedicated short term rentals, a wide variety of commercial uses, or mixed use buildings up to 3 stories. An ideal spot for a cottage/historic looking building or home. Within a short walk to the beach, and the shops and restaurants of Erie/Derby Rds. The next few years are very exciting as Crystal Beach continues to take shape. More and more people are discovering this charming lakeside village with a laidback social vibe. Town water and sewer available at the road. (id:61215)
73325 Henderson Road
Wainfleet, Ontario
Just under 25 Acre for you to enjoy! This wooded lot offers you a peaceful place to reconnect with nature, whether you enjoy hiking, bird watching or ATVing this property is waiting for you! Prospective buyers are advised to perform their own due diligence. The designated zoning for this area is A2, Agricultural. (id:61215)
N/a Queenston Road E Road
Niagara-On-The-Lake, Ontario
ATTENTION INVESTORS! Agricultural land with a portion planted to vineyards, yet features MUNICIPAL SERVICES available along the property's Queenston Road, URBAN BOUNDARY, frontage. Here is YOUR land banking opportunity within Niagara-on-the-Lake! The location of this site enjoys a steady volume of vehicular traffic along its easterly Airport Road frontage which also forms part of the Town's Wine Route. Airport Road links with Glendale Avenue / Q.E.W. via the new "Diamond" on/off ramp interchange. Q.E.W. traffic linking to the Canada / U.S. border, as well as, from Hamilton, the GTA and beyond. Capitalize on the location of this property with its proximity to anchor business destinations such as The Outlets Shopping Mall, various Hotels, the Gateway Food Court, fueling stations, Niagara College and a proposed high density residential tower development. With this in mind, this parcel, can offer a prime location for your Agri-Tourism venture. This large acreage Destinatino Point can be seen from the top of the descending eastbound Garden City Skyway. Your site plan approved Agri-Tourism development will enjoy "first traffic on" the wine route and "last traffic off" the wine route, from Airport Road to the Q.E.W. Imagine your new agri-business venture along with a potential food related feature similar to other popular wineries, either to begin OR end your stay in beautiful Niagara-on-the-Lake. (id:61215)
N/a Queenston Road E Road
Niagara-On-The-Lake, Ontario
PRIME AGRICULTURAL LAND! 44.65 acres with a portion of the land planted to a well maintained vineyard. This site also features MUNICIPAL SERVICES available along the property's Queenston Road, URBAN BOUNDARY, frontage. Here is YOUR land banking opportunity within Niagara-on-the-Lake! The location of this site enjoys a steady volume of vehicular traffic along its easterly Airport Road frontage which also forms part of the Town's Wine Route. Airport Road links with Glendale Avenue / Q.E.W. via the new "Diamond" on/off ramp interchange. Q.E.W. traffic linking to the Canada / U.S. border, as well as, from Hamilton, the GTA and beyond. Capitalize on the location of this property with its proximity to anchor business destinations such as The Outlets Shopping Mall, various Hotels, the Gateway Food Court, fueling stations, Niagara College and a proposed high density residential tower development. With this in mind, this parcel, can offer a prime location for your Agri-Tourism venture. This large acreage Destination Point can be seen from the top of the descending eastbound Garden City Skyway. Your site plan approved Agri-Tourism development will enjoy "first traffic on" the wine route and "last traffic off" the wine route, from Airport Road to the Q.E.W. Imagine your new agri-business venture along with a potential food related feature similar to other popular wineries, either to begin OR end your stay in beautiful Niagara-on-the-Lake. (id:61215)
2015 Allanport Road
Thorold, Ontario
Located in Allanburg neighbourhood of Thorold, close to Niagara Falls, this 10 +/- acres of prime mixed-use land in an industrial zone (zoned M4) is a great opportunity with multiple nearby Industrial properties. A clean Phase 1 Environmental Assessment was completed in March 2022, and a survey was completed in February 2021. Services are available at the property line, except for water. Buyers are responsible for verifying all their own due diligence regarding permitted uses, building permits, property taxes, zoning, property uses, and services with the City of Thorold. (id:61215)
Section 1 - 18 Crown Steel Drive
Markham, Ontario
Excellent Location in Warden/14th Ave. Area. * Professional Office on Main Floor * Suitable for Various Business, Lawyer, Accounting, Mortgage, Insurance, Advertising Office, Medical Clinic, physical Therapy Office, education Learning Centre, Sales & Showroom Office, Art Centre & Etc. Move-In Condition, Glass Door Direct Access from Parking Lot. Appx.740.71 Sq. Ft. Gross Rent@$2750.00 prer month All Inclusive Price: Rent, Utilities, Management Fee & Property Tax, Free WiFi (Normal Volume Usage), Shared Washroom. (4% annual increase on Rental.) (id:61215)
4 - 7181 Yonge Street
Markham, Ontario
Prime retail opportunity in the prestigious World on Yonge complex! This fully renovated commercial unit is ideal for retail, office, or professional services such as legal, accounting, or real estate. Upgraded with $$$ in improvements and secured with bulletproof wall glass and a reinforced door, this space is equipped with a professional CCTV and DVR surveillance system, a 5,500-pound safe box, and a fully installed alarm system for maximum protection.Move-in ready, includes HVAC, sprinkler system, full municipal utilities, and both surface and ample underground parking. Located within walking distance to Yonge & Steeles and the planned future subway extension, offering outstanding access and long-term value. Situated in a Major Transit Station Area with high visibility and strong foot traffic. (id:61215)
3308 - 4065 Brickstone Mews
Mississauga, Ontario
Prestigious Parkside Village 2 BRs Condo In The Heart Of Mississauga! NE Exposure & Breathtaking View! Open Concept Living/Dining Room Full Of Natural Light! Laminate Floors, Flo or To Ceiling Windows, Large Closets, Upgraded Kitchen Cabinets, Granite Counter, S/S Appliances. Full Amenities: Pool, Gym, Guest Suites, Party Room, Movie Room, Roof Top Garden, Children Play Ground, Wine Cellar, Yoga Room, 24 Hr Concierge. Walk To Square One, Sheridan College, YMCA (id:61215)
10814 Rathfon Road
Wainfleet, Ontario
Stunning Country Bungalow on an amazing 1.44 acre lot, close to the lake. Walk in to the grand foyer and living room with cathedral ceilings, gas fireplace and french doors to a large covered deck overlooking the inground pool (7 yrs old) and the massive grounds. Main floor boasts the Primary bedroom with walk in closet and ensuite, 2 more great size bedrooms (one set up as an office with built in desk and shelving) and another full bathroom. This stunning kitchen has ample maple cupboards and Granite counter tops and a quant dining area. The lower level with French Doors walkout to the backyard is nothing but spectacular. Amazing rec room with gas fireplace and large bar, fantastic for entertaining. Additional bedroom and 1/2 bath as well as laundry room and plenty of storage finish off this ground level basement. Attached double car garage is 31 x 28ft and heated. (id:61215)
219 Arnold Avenue
Vaughan, Ontario
FIRST TIME OPPURTUNNITY! OWNER BUILT AND OCCUPOED SINCE 1965, THE CUSTOM BUILT BUNGALOW OFFERS THE OPPURTUNITY FOR A RENOVATION OR A REBUILD IN A NEIGHBOURHOOD OF EXQUISITE CARRIAGE TRADE HOMES. THIS PRIVATE 100' X 178' LOT HAS BEEN LANDSCAPED WITH ABUNDANT PERENNIALS, A VEGETABLE GARDEN AND AN ADDED GREENHOUSE. PLAN YOUR DREAM HOME CLOSE TO SCHOOLS, SYNAGOGUES, CHURCHES, SHOPPING AND TRANSPORTATION ON THIS UNIQUE AND DESIRED STREET CALLED ARNOLD AVENUE. THE ATTRACTIVE PRICING REFLECTS THE VALUE OF THE NEIBOURHOOD LOT. (id:61215)
11146 Highway 118
Algonquin Highlands, Ontario
Over 33 ACRES! Vacant Land on Highway 118 between Maple Lake and Green Lake. Perfect building site with Redstone (Gull) River across the street, allowing access to both lakes. Few trails and a cleared area for the building. Over 33 acres in total. Available immediately. (id:61215)

