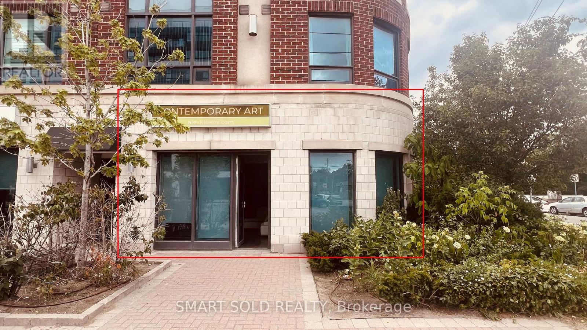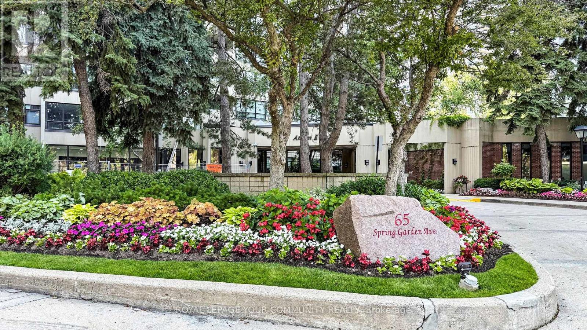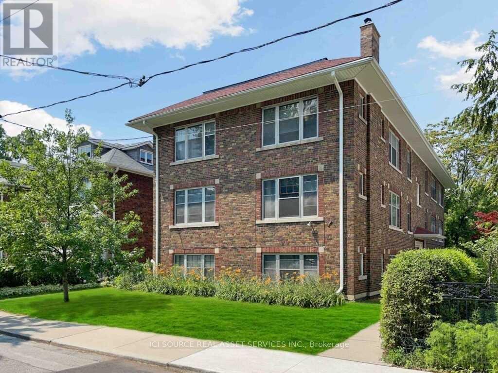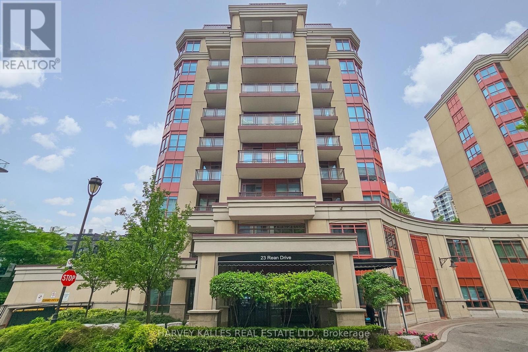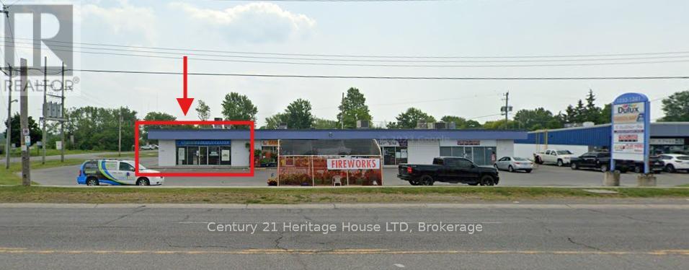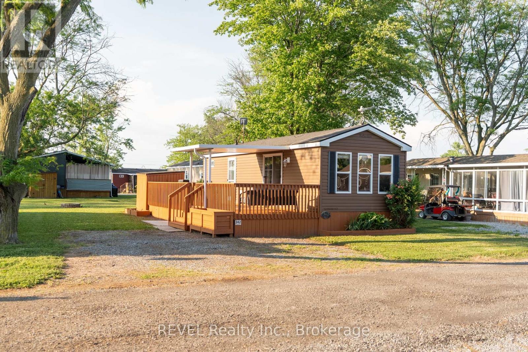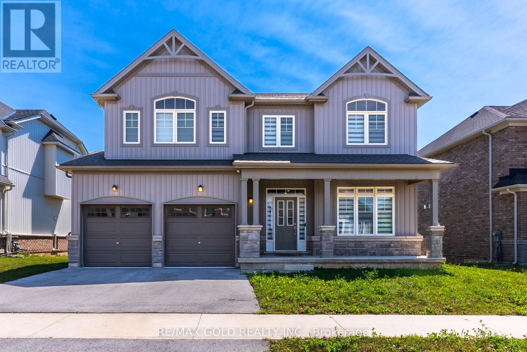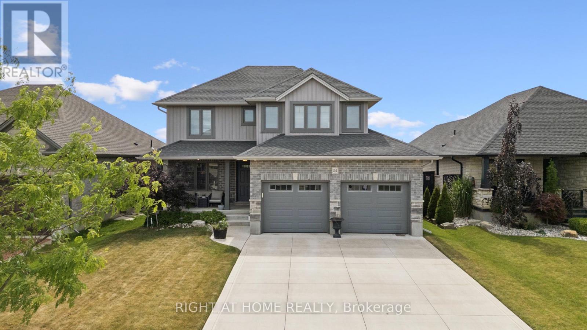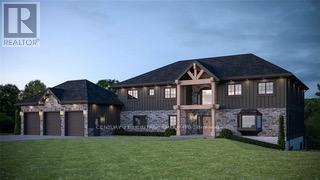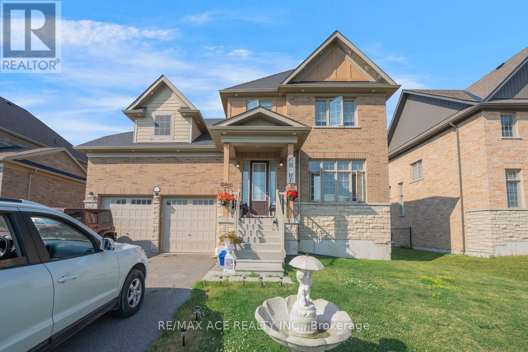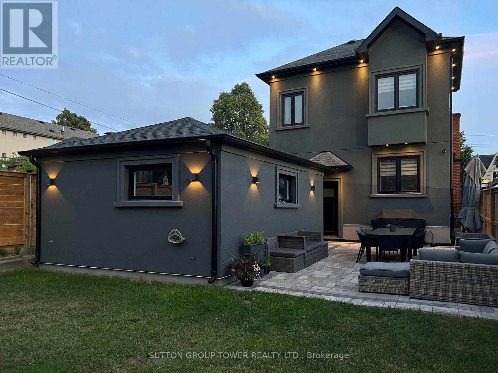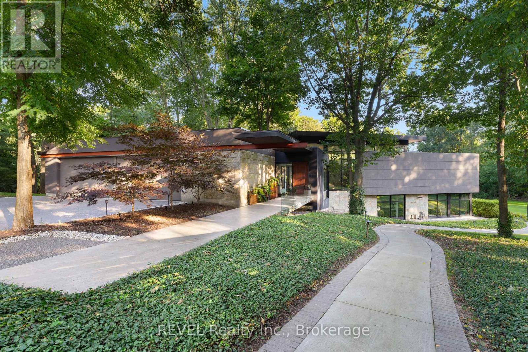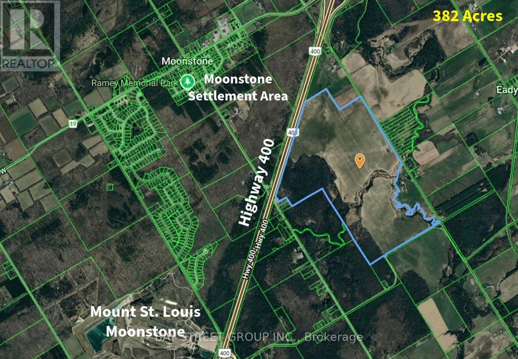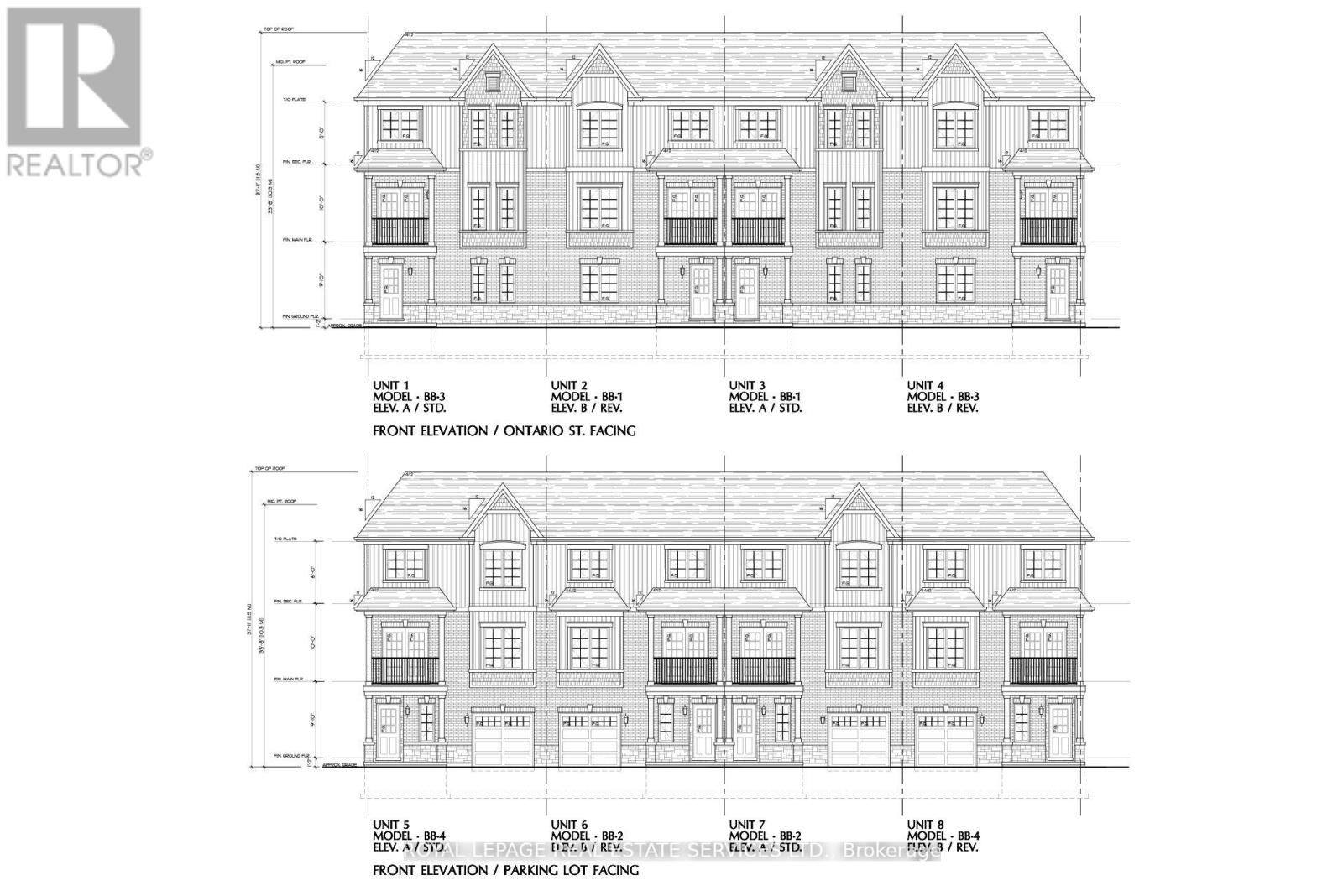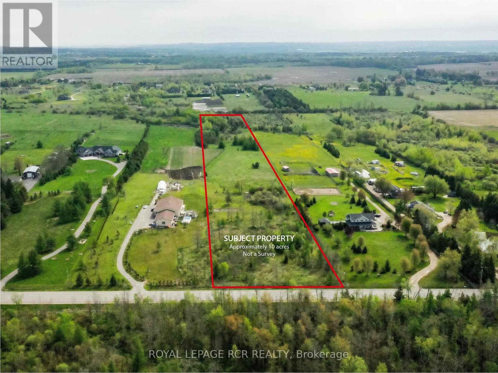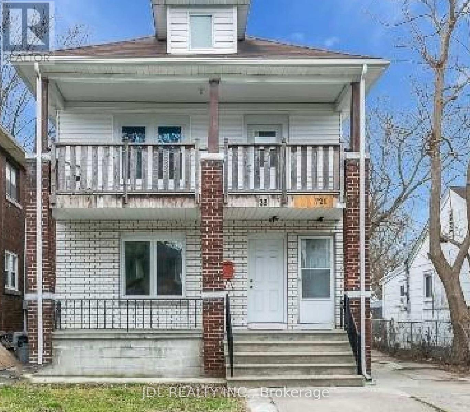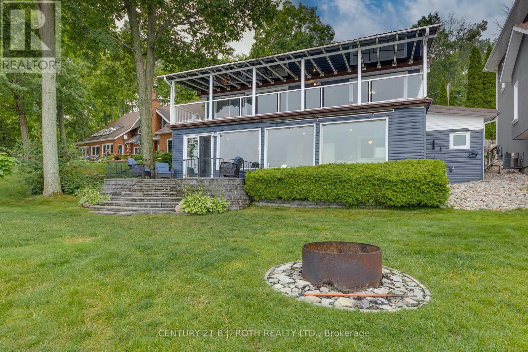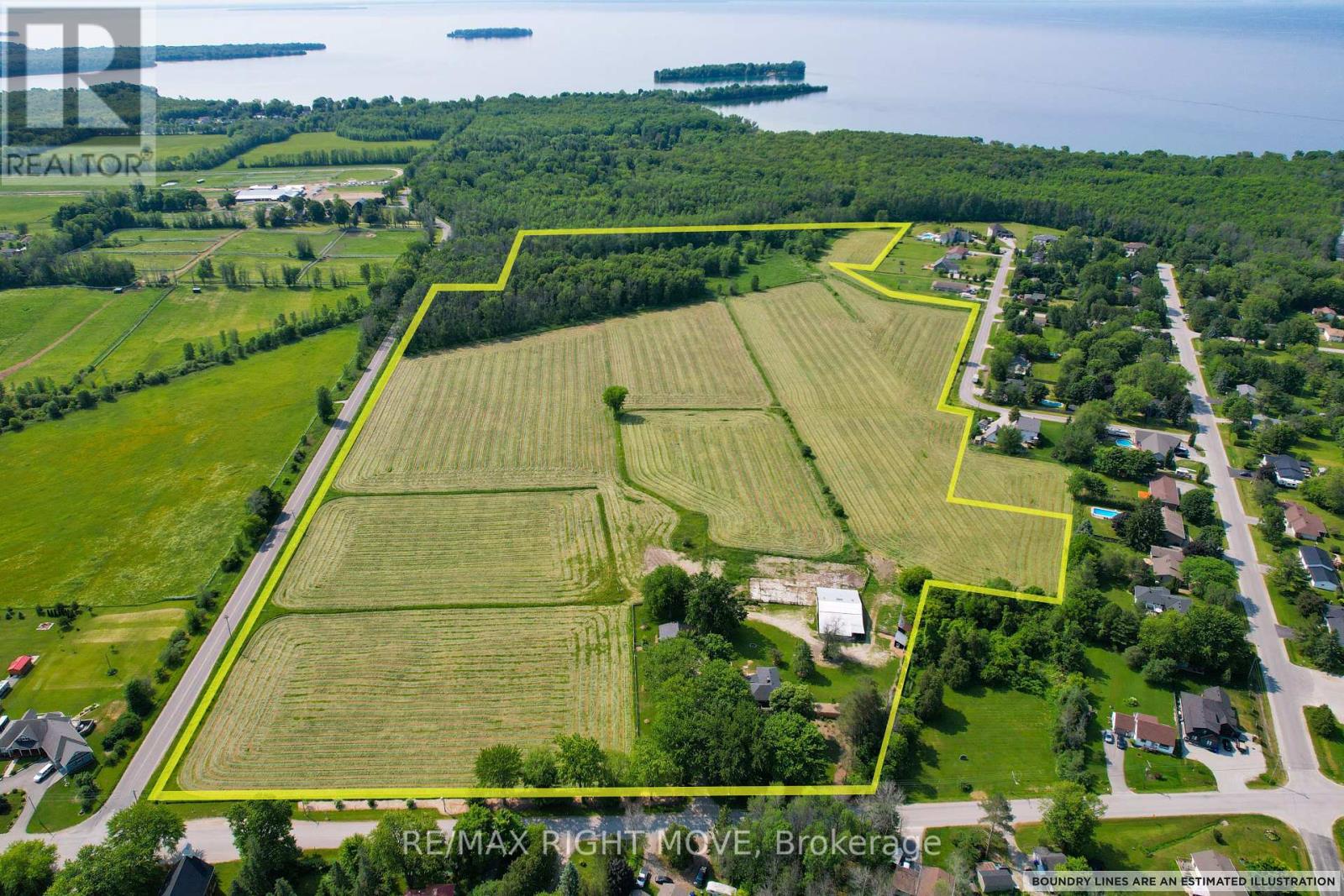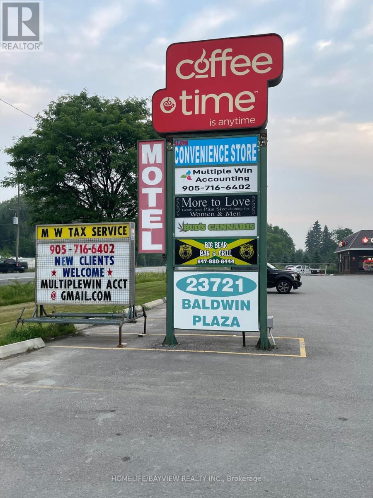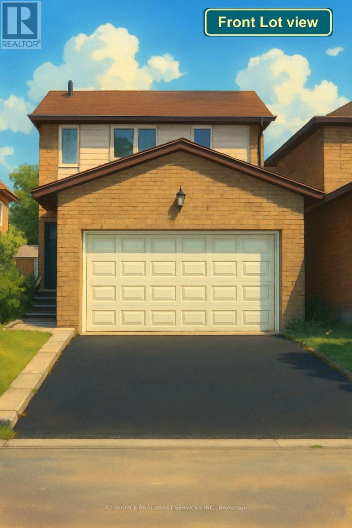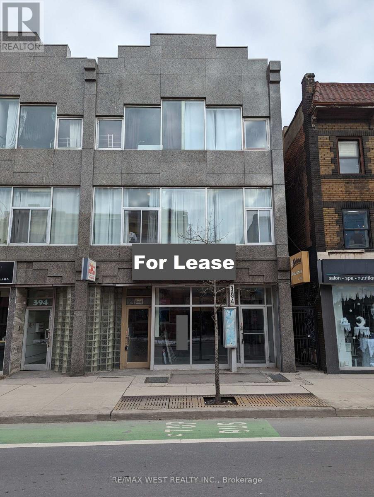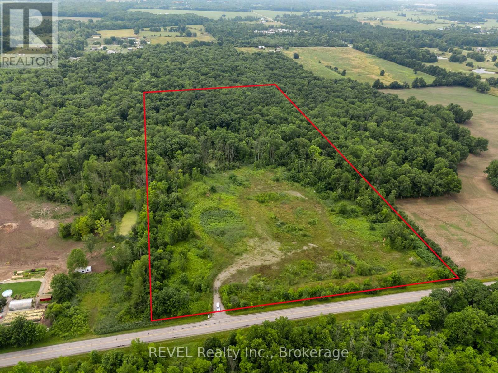Team Finora | Dan Kate and Jodie Finora | Niagara's Top Realtors | ReMax Niagara Realty Ltd.
Listings
3010 - 50 O'neill Road
Toronto, Ontario
Welcome to Rodeo Drive, Shops At Don Mills best kept secret!Don Mills is in the heart of midtown, connected to great shopping, fine dining, schools, parks and community centres! Stunning 1 Bedroom + Den boasting unobstructed South & South West Views of the city core & beyond from your huge full-size balcony terrace! One of the most functional floor plans with no wasted space featuring enclosed den that makes for the perfect 2nd bedroom or home office. Enjoy open-concept living area with 9ft ceiling & wide vinyl floors T/O. Chef's Kitchen boasting integrated Miele appliances, quartz counters with under-mount lighting. Spacious primary bedroom with Walking closet featuring huge floor to ceiling windows with incredible views! Comes with 1 underground parking spot, just steps to Shops at Don Mills & minutes to DVP, HWY 401, TTC public transit, just five minutes to the south, you have the upcoming Crosstown LRT on Eglinton, a speedy gateway to east and west Toronto. it offers an array of amenities including a 24-hour concierge, security cameras, a pet spa, fitness room, dry sauna, indoor lounge/party area, outdoor pool, hot tub, and expansive deck with scenic views, outdoor lounge and BBQ areas, a dining room with kitchen, bar lounge,boardroom, and game room! (id:61215)
4 - 722 Sheppard Avenue W
Toronto, Ontario
Versatile 1-Bedroom Unit Near Sheppard & Bathurst Residential or Commercial Use. A rare opportunity to lease a bright and functional 1-bedroom unit in the vibrant North York area, just minutes from Sheppard & Bathurst. Perfect for small business owners, professionals, or anyone looking for a flexible live-work setup. (id:61215)
2210 - 65 Spring Garden Avenue
Toronto, Ontario
Welcome to this stunning (1,873 Sqft) condo with 3-bedroom + den (solarium), perfectly positioned in one of the most sought-after locations in Torontojust a 2 minute walk to the Yonge and Sheppard subway station. This prime location offers unmatched convenience, with easy access to the citys best shops, restaurants, parks, and entertainment options, all within walking distance. Step into this fully renovated unit, where modern design meets luxury. The spacious open-concept layout is flooded with natural light, creating an inviting atmosphere perfect for both relaxation and entertaining. The highlight of the condo is its high-end kitchen, which has been completely upgraded with top-of-the-line appliances, sleek cabinetry, and a large central island, ideal for prepping meals or casual dining. Whether you're a seasoned chef or someone who enjoys the occasional home-cooked meal, this kitchen offers everything you need to make cooking a pleasure. This condo also features two fully renovated bathrooms, both equipped with glass-enclosed showers and modern finishes. The ensuite bathroom, part of the master retreat, is designed for both comfort and style, while the secondary bathroom offers the same level of luxury and sophistication. Every detail in this condo has been carefully crafted to ensure both style and comfort. From the sleek hardwood floors to the modern fixtures and finishes, this condo offers a lifestyle of elegance and convenience. 2 parking spots are included, The condo also boasts a breathtaking view, with mostly west-facing windows and some northern exposure, giving you stunning sunsets and city skyline vistas. Whether you're a busy professional or a growing family, this unit provides everything you need to enjoy the best of city living. This is the perfect blend of comfort, style, and location. (id:61215)
5 - 12 Kendal Avenue
Toronto, Ontario
In The Heart Of Downtown Toronto, 4 Bedroom Plus Dining/Living Room With Wood-Burning Fireplace. Renovated Kitchen And Bathroom With Ensuite Laundry. 10 Ft Ceilings, Hardwood Floors Throughout. Steps To Spadina Subway, U Of T, Restaurants, Grocery And Shops. Street Parking Is Available. *For Additional Property Details Click The Brochure Icon Below* (id:61215)
603 - 23 Rean Drive
Toronto, Ontario
Look no further Welcome Home! "The Bayview" at 23 Rean, blends comfort, style, and convenience. This is a two-bedroom, two bath unit in the highly sought-after Bayview Village neighbourhood. A lovely, bright & spacious 1065 SF corner unit plus two separate balconies. The open-concept living room has an expansive corner window adjoining the dining area with a walk-out to the balcony. Overall, the living area with 9 ft ceilings is bathed in natural light creating an atmosphere for both quiet evenings and lively gatherings. Rich hardwood floors flow throughout the primary living spaces, blending elegance with durability. The modern kitchen is a culinary enthusiast's dream, featuring sleek granite countertops, stainless steel appliances, ample cabinetry, and a convenient breakfast bar. Whether preparing a casual meal or entertaining guests, this kitchen is as functional as it is stylish. The Primary bedroom has a 5-pc bath & his/her closets with built-in shelving. A spacious walk-in storage closet is at the foyer entrance.One locker and one parking are included. Superbly managed this elegant boutique building with luxurious amenities welcomes your guests and you home.The Bayview Village neighbourhood is renowned for its tree-lined streets, top-rated schools, and abundance of parks and recreational facilities. Residents enjoy access to trails for walking and cycling, nearby tennis courts, and well-maintained playgrounds and Bayview Village Mall. The areas community centres offer programs and activities for all ages, fostering a sense of belonging and engagement. Steps to TTC subway. Whether youre seeking a vibrant urban lifestyle or a peaceful retreat, this property offers the best of both worlds - a place to truly call home in the heart of Toronto. (id:61215)
1233 Garrison Road
Fort Erie, Ontario
High traffic location in Fort Erie's Crescent Park in the corner unit of a busy plaza. Ceiling height 9.7 ft. Tenant on a lease, TMI included in the monthly rent. Tenant pays $3300+ HST and Gas, Hydro, and Water. Landlord responsible for paying municipal taxes, outside maintenance, including grass cutting, snowplowing, electric for main outdoor signage by road. Maintenance of HVAC furnace/air conditioner. Delivery access - double doors at the rear. (id:61215)
342 - 1501 Line 8 Road
Niagara-On-The-Lake, Ontario
2026 Resort Fees included in price!!!! Welcome to 342 Merlot, this beautifully updated 2-bedroom, 1-bath vacation cottage at Vine Ridge Resort has just received a full makeover and is ready for you to enjoy. Situated on the largest lot in the resort, the property now features a brand-new 3-car private driveway, freshly stained decking, rails, shed, and skirting, giving it a polished and inviting look. The spacious side deck with a covered roof is ideal for relaxing or entertaining, while the open-concept living and dining area offers a bright and welcoming interior. Fully furnished and move-in ready, it also includes a shed and an upgraded fire pitjust bring your suitcase. Enjoy peaceful, quiet surroundings with the convenience of being within walking distance to all amenities. Located in scenic Niagara-on-the-Lake, the cottage boasts panoramic views of the surrounding vineyards and access to exceptional resort amenities, including a 4000 sq ft fun pool, a second heated pool, a pavilion for events, courts for pickleball, tennis, and basketball, beach soccer, multiple kids' playgrounds, horseshoe pits, and on-site laundry and store. This rare offering is the perfect retreat for families or couples looking for a turn-key getaway in wine country. Financing available $15,900 down/ $168 weekly. Seasonal resort-open May 1-October 31. Annual fee included for the 2026 season and includes hydro, water, septic, landscaping and grass cutting, use of the resort amenities for friends and family, full entertainment program and Airbnb options. (id:61215)
1615 Marina Drive
Fort Erie, Ontario
Welcome to 1615 Marina Drive, a meticulously designed, two-storey home built by the esteemed Marina Homes. Offering a seamless blend of modern luxury, thoughtful functionality, and timeless curb appeal, this property sets a new standard for contemporary living in the heart of Fort Erie. With 4 spacious bedrooms, 4 bathrooms, and a highly desirable location close to all amenities, this home presents an unmatched opportunity for families, professionals, and investors alike. This property is a true gem, offering sophisticated interiors with 9-footsmooth ceilings on the main floor, multiple living spaces, and a chef-inspired kitchen with stainless steel appliances. Whether you're hosting a family gathering, working from home, or enjoying quiet moments in your private backyard, this home caters to every aspect of modern living. Situated on a premium lot with a large backyard and featuring a double-car garage, this property provides exceptional value in one of Fort Erie's most sought-after communities. Its proximity to local schools, shopping centers, beaches, and golf courses, combined with easy access to major highways and the USA border, makes it ideal for those seeking convenience without compromising on quality or lifestyle. (id:61215)
24 Oakmont Street
St. Thomas, Ontario
Welcome to 24 Oakmont - a stylish and spacious 4+1 Bed, 2.5 Bath home on a premium lot in the sought after Shaw Valley Community. Backing onto peaceful city-owned greenspace and a proposed park, this MP Custom Home blends function and flair with a concrete driveway, covered front porch, and beautifully landscaped yard. The entertainer's backyard features a two-tier deck with ambient lighting, a live-edge bar, and gas BBQ hookup. Inside, enjoy an open concept main floor with soaring vaulted ceilings, a bright GCW kitchen with quartz counters, island, backsplash, pantry and a cozy living room with electric fireplace. A main floor office/bedroom and stylish 2 pc bath complete the level. Upstairs offers a laundry room, two spacious bedrooms, a 4pc bath, and a serene primary bedroom with walk-in closet and spa-like ensuite with glass shower and freestanding tub. The finished basement includes a rec room with 8'2" ceilings, an extra bedroom, rough-in bath, and storage. Steps to Daycare, close to Port Stanley Beach, close to 401, Amazon Fulfillment and just minutes from London! (id:61215)
1159 Stewart Line
Cavan Monaghan, Ontario
Perfect multi generational home on 103 Acres of prime agriculture with stunning views! Insulated Concrete Form (ICF) shell, TJI Engineered Floor Joist. 5,467 sq ft finished (2,857 main/2,610 upper level) 3 secondary bedrooms with ensuite bathrooms/heated floors/Stonewood Bath Vanities/Moen faucets/Fixtures. 800 sq ft Primary wing (Fire place & Executive walk-in closet) with private balcony, extra large ensuite, with double custom shower and stand alone tub. 2nd floor laundry room with heated floor, Main floor half bath with heated tile floor. 3 floor Rough-in Elevator shaft. Covered porch, 6 walkouts, Solid wood/soft close/ Hickory Shaker style kitchen cabinets, Quartz countertops, Frigidaire Professional Stainless Steel built-in appliances (6). Engineered Hickory 8-inch hardwood floors, Solid Wood 3 Panel Shaker Style Interior Doors. Great Room has Floor to Ceiling Stone Propane Fireplace. 9.5 foot main floor ceilings, 9.5 foot ceiling in lower level with in-floor radiant heat, 2 Propane/Gas forced air furnaces with Air Conditioning. 836 sq ft heated shop, Front/side yard graded and Hydro seeded. Stone/Wood exterior siding, Amour stone landscaping, 3 car garage. Optional additions: 2,000 sq ft of patios, Large 10 X 64 foot composite deck with glass railings, 4 person Savaria Elevator, 1,400 sq ft games room with custom wet bar, Fitness area/Wine cellar with tasting area. Home is substantially finished with full Tarion warranty. 2 furnaces (propane) and air conditioning to be installed. Seller will consider trade property. (id:61215)
37 Summer Breeze Drive
Quinte West, Ontario
Welcome to 37 Summer Breeze Dr in Quinte West. Lot Size 65 x 130 FT. 3 beds, 3 Baths home featuring spacious Double Car Garage. The Stylish Kitchen Offers Quartz Countertops, Breakfast Area, Excellent for Entertaining Guests. Upgraded Basement and Windows, Minutes to HWY 401. Walking Distance to lake, Located near Breathtaking Views of Young's Cove Prince Edward Estates, also very good tenant living now $3,000 Paying (A+ Tenant) (id:61215)
560 Glen Park Avenue
Toronto, Ontario
Nestled In The Serene, Tree-Lined Embrace Of Yorkdale-Glen Park, 560 Glen Park Ave Is A Meticulously Reimagined Residence, Remodeled With Timeless Elegance And Modern Sophistication. Masterfully Renovated With A Commitment To Quality, Seamlessly BlendingHigh Quality Craftsmanship With Family Functionality. Every Element Has Been Thoughtfully Upgraded To The Highest Standards. Soaring Ceilings And An Expansive Gourmet Kitchen, Designed For Entertaining And Creativity, Anchor The Homes Inviting Layout. A Lutron Smart Home System Creates An Ambiance Of Refined Luxury, While Radiant Heated Floors And Spray Foam Insulation Ensure Year-Round Comfort And Efficiency. The Manicured, Fully Fenced Lot Features A Beautifully Landscaped Patio, Ideal For Elegant Outdoor Gatherings. An Oversized Garage, Doubling As A Versatile Workshop, And Parking For Up To Six Vehicles Complete This Exceptional Offering. Discover A Sanctuary Of Style And Practicality In One Of Toronto's Most Coveted Neighborhoods, Crafted For Those Who Seek Unparalleled Quality And Sophistication. (id:61215)
250 Canboro Road
Pelham, Ontario
Architectural majesty and artistic risk define luxury for this modern bungalow estate in the charming township of Fonthill. Emerging from a 2.9 acre property populated by picturesque, Carolinian trees, this modernly unique one story creation with full walkout and floor to ceiling curtain wall windows, fuses a designer eye with an environmentalist's appreciation for natural integration. Structured with steel frame construction, and offering in floor heating via boiler and concrete floors on both main and lower levels, this mansions elite finishes, set against the views of forested privacy, present pleasurable pastoral perspectives and authentic tranquility, inside and out. Features include 16' ceilings in main living area; specialty imported glass porcelain tiles; engineered hardwood; fully automated light and sound systems by Crestron Products; surround sound theater area with power drop down screen; wine and artisanal meat cellar; enormous upper and lower designer kitchens with quartz stone countertops; three plus one spacious bedrooms; main floor glass walled office; master ensuite with oversized shower; and customized built ins throughout for exceptional storage capacity. The sauntering transition to resort worthy outdoor amenities is just as dazzling, with walkouts that seamlessly flow into a heated saltwater pool area with feature stone wall, outdoor gas fireplace, cedar clad washroom and change rooms. For the luxury car enthusiast, and with 400 amp electrical service available, enjoy the recently built 2600sq.ft showcase accessory garage(detached) that complements an oversized four car garage attached to the home. With approximately 5400 sq. ft of fully finished and fully serviced living space conceptualized to exploit every possible vantage point of this incredible landscape, this estate sets a new standard as the epitome of luxury listings. (id:61215)
4940 9 Line N
Oro-Medonte, Ontario
Rare opportunity to acquire 382 acres of prime farmland, featuring over 270 workable, GPS-mapped, tile-drained working acres with high yields. This property includes a 3,000 sq.ft. steel building and two grain silos, providing valuable on-site infrastructure. Spanning over 3,400 feet of frontage along Highway 400 and access from four road frontages, this land is strategically positioned just across from the Mt. St. Louis and Moonstone urban boundary, making it an ideal long-term investment with significant future development potential. (id:61215)
162 Ontario Street W
St. Catharines, Ontario
Vacant lot beside this lot(listed) to be sold in conjunction with this lot. Shovel-Ready Development Opportunity for 8 Townhouses! An exceptional investment property with development land in a central location. This offering includes vacant land and is situated directly across the street from a $145 million senior housing development. The lot next door is to be sold in conjunction with this land, providing a combined lot dimension of approximately 107.32 x 131.14. A detailed package is available upon request. Agent and Buyer to verify all measurements themselves. Vacant lot beside this lot(listed) to be sold in conjunction with this lot. The Two Lot's Are Separately Deeded. (id:61215)
Ptlot 8 Con 2
Amaranth, Ontario
Fresh air, mature trees and open meadows - this is a great opportunity for a 10 acre parcel of land, located just 8 km from the Town of Orangeville and fronting on a paved road. The property has approximately 220 feet frontage and depth of 2,015 feet with level landscape, mixed bush at the frontage and some areas of mixed bush at the rear. Great access to major highways for commuting and located on area school bus routes. Buyer to be responsible for any future development permits and all fees associated. See Plan 7R5113 attached. Please register all showings via Broker Bay showing system or LBO. (id:61215)
721-723 Campbell Avenue
Windsor, Ontario
Duplex with 3 units (7-bedroom, 3-bathroom, 3-kitchen, 3-Laundry). Near University of Windsor. Perfect Investment & Cash generating property, gross yearly rental income around $50,000. Main level has 2-bedroom, 4-pc bath, living & dining room and kitchen. Upper level has 2-bedroom, 3-pc bath, living & dining room and kitchen. Basement has separate entrance with 3-bedroom, 3-pc bath and 1 kitchen. Many updates: electric wires, water pipes, windows, roof gutter, etc. Additional features include: separate hydro/gas meters, long driveway and the fenced back yard. (id:61215)
409 Pheasant Lane
Midland, Ontario
Can you imagine waking up each day to the serene beauty and adventure that Georgian Bay has to offer? This rare waterfront gem sits on a quiet lane and offers the perfect blend of year-round comfort and cottage-style charm. Nestled on a 51 x 223-foot lot with crystal-clear waters and a sandy-bottom shoreline, this 4-season home is your gateway to a relaxed yet active lifestyle.Enjoy over 2,000 sq.ft. of living space designed to maximize the panoramic bay views. The open-concept main level features a wall of windows that flood the living and dining areas with natural light and frame the stunning water vistas. Step out onto the deck to savour your morning coffee or unwind with evening drinks while soaking in the sunset.With 3 bedrooms and 2 full baths, there is loads of room for family and guests. The bright, walk-out lower level offers nearly 1,100 sq.ft. of flexible space including a second kitchen, cozy family room with gas fireplace, 2 additional bedrooms, bathroom, and laundry; perfect for the in-laws, guests, or entertaining. A rare boathouse with marine railway and steel break wall is already in place and a valuable asset in this region. Your boat will be safe, sheltered, and ready for your next adventure on the Trent Waterway or enjoying trips to the breathtaking 30,000 Islands of Georgian Bay. The oversized four-car garage (1,200+ sq.ft.) is ideal for storing vehicles, water toys, or setting up a workshop. Whether you are swimming from the beach, diving into deep waters off the dock, or just lounging with a book, every day feels like a getaway.Just minutes to downtown Midland's shops, restaurants, and charming waterfront. This home offers both an incredible lifestyle and incredible value with room to grow. Whether you keep it as your peaceful retreat or build your dream escape, this is waterfront living at its finest. (id:61215)
51 Balsam Road
Ramara, Ontario
Incredible opportunity to acquire 53.80 acres of future development land in Ramara, including 27 fully registered lots zoned VR and ready for immediate development. These lots require only an agreement to construct the road to municipal standards; no additional planning applications are needed. The remaining land is also zoned VR, VC, and VIN-(H), and is included in Ramaras Secondary Official Plan. The holding provisions (as outlined on page 66 of the Official Plan) can be removed through a Plan of Subdivision once approved. The first step for further development would be a pre-consultation for the subdivision process. The property spans four separate parcels and is partially regulated by the LSRCA. Currently used as a farm, the property features a charming 2,500 sq. ft. farmhouse, a 24' x 40' garage, a 42' x 60' barn, and a 40' x 16' hay storage building. Additional highlights include two wells, a septic system, and a natural gas service. (id:61215)
23721 Highway 48
Georgina, Ontario
A Great Commercial Opportunity on Highway 48, with an excellent exposure and an enormous amount of opportunities for present and future use. Baldwin Plaza consist of 10.65 Acres with 38.234 sq ft of rented space with an amazing return, with 9 tenants ( the last unit of 3200 sq ft was just rented for a 10 year term ) varying from National Coffee Shop to Restaurants, Convenient Store, Gym, Motel and a significant amount of parking and extra space that could be used for future expansion. In the sale of the property it is also included the 7090 sq ft Baldwin Motel Business, with 19 rooms most of them renovated. None of the other businesses or any chattels belonging to the tenants are included in the purchase price. (id:61215)
62 Providence Crescent
Markham, Ontario
Newly renovated home never lived in. New Roof 2 years old, New floors, New Stairs, New Washrooms, New Kitchen, New Appliances, New Landscaping *For Additional Property Details Click The Brochure Icon Below* ** This is a linked property.** (id:61215)
#4 - 726 Kingston Road
Pickering, Ontario
Well-established, high-performing "Philthy Philly's" franchise located in a prestigious, high-traffic area. This fully operational, turnkey business offers strong profitability, a loyal customer base, and consistently high sales volume, all supported by low operating costs and a flat, low royalty structure. The modern restaurant features ample seating, great visibility, and plenty of parking. Popular menu items include Philly Cheesesteaks, Philthy Poutines, Pulled Pork Sandwiches, and Fresh Salads-prepared fresh with premium ingredients. Ideal for families, newcomers, or investors, the business is easy to run, full training and ongoing support from head office. This is a golden opportunity to own a brand with serious cash flow and endless growth potential. Act now-prime locations, won't last long!! (id:61215)
101 - 394 Bloor Street W
Toronto, Ontario
Always Action In The Annex! Located on the north side of Bloor with approx. 1,850 sf on the main floor plus basement storage room. Back of building has shared outdoor garbage area. Kitchen is equipped with a 14' hood, walk-in-cooler and a multitude of chattels and equipment for the tenants exclusive use. Nice high ceilings and washroom on the main. Steps to U of T and the new Mirvish Village. Tons of foot traffic! (id:61215)
9940 Biggar Road
Niagara Falls, Ontario
Location, location, location with potential to monetize in the near future. This exceptional 25 acre lot with a naturally cleared building envelope is situated on the same street as the new, Niagara South Hospital, and within a block of the urban boundary. Build a dream home with equestrian privileges or outbuildings, run a functioning farm, or prepare for future development once the boundary expands. Perfectly private, and with a surrounding burm to ensure security, this parcel backs onto protected forest and mature trees, so never a worry about rear neighbours. 10 acres are already cleared, and there may be potential to sever lots upon due diligence. QEW, Costco, Wallmart, golf courses, and access to Niagara Falls Cataract and city amenities only minutes away. (id:61215)


