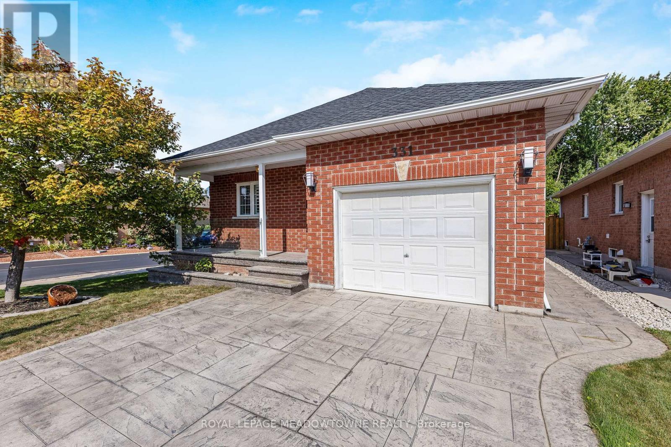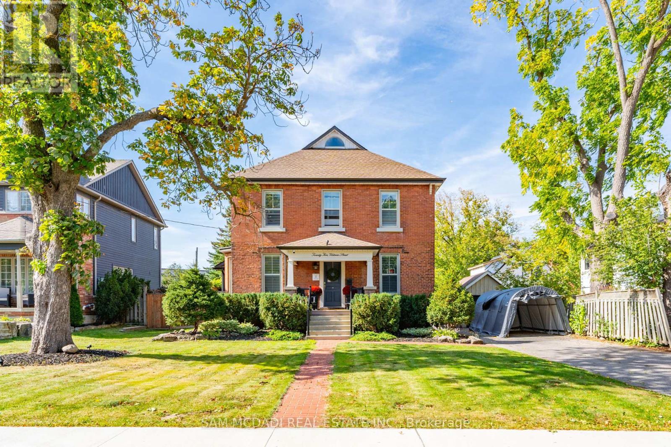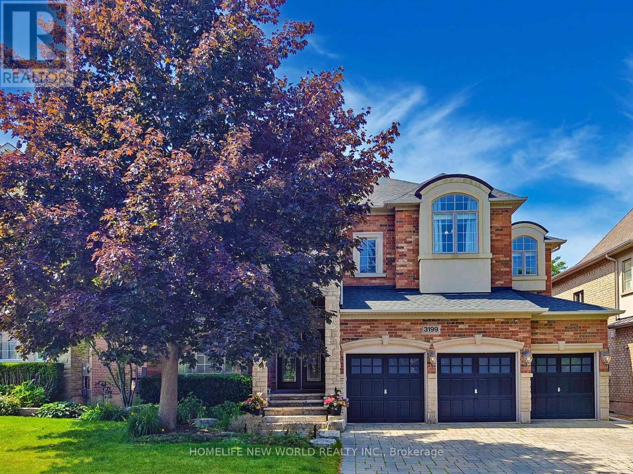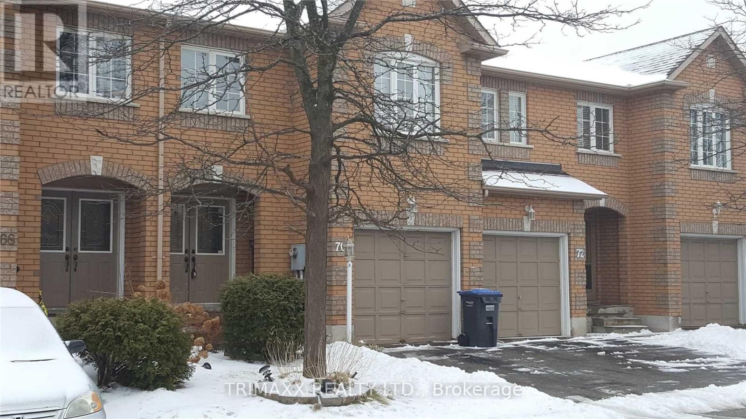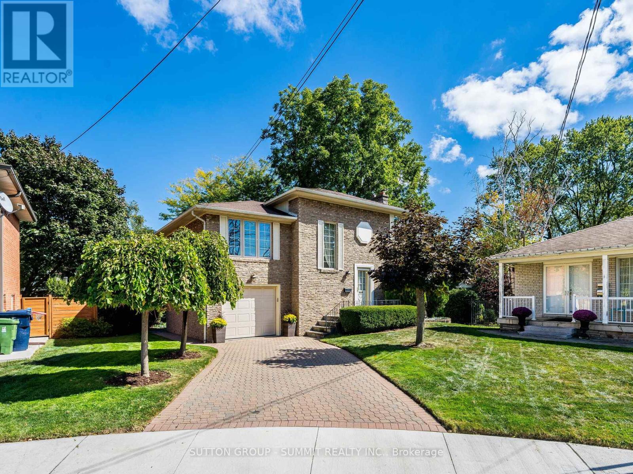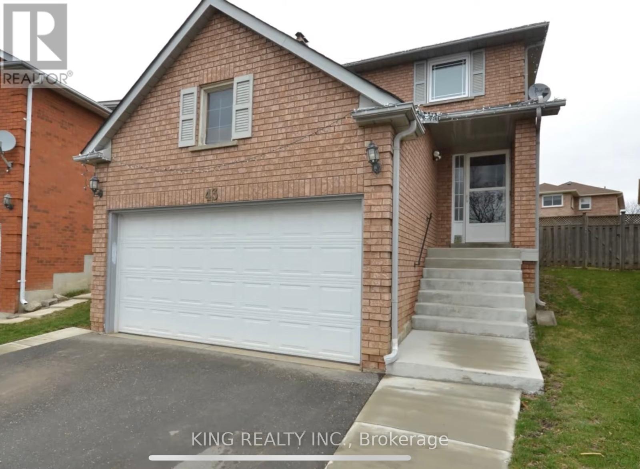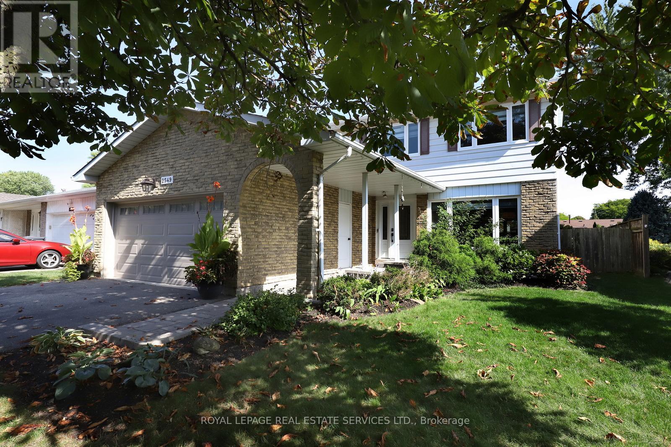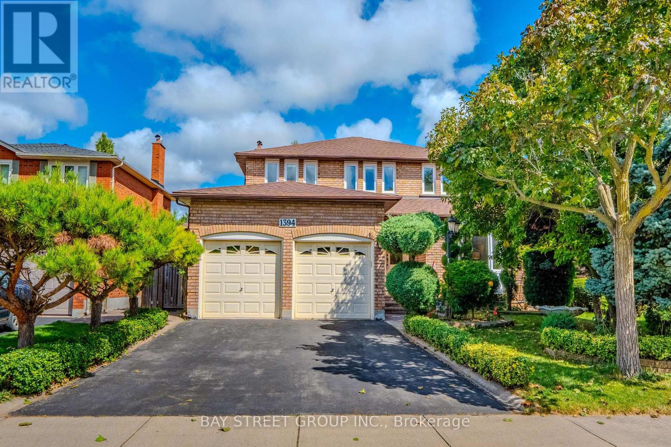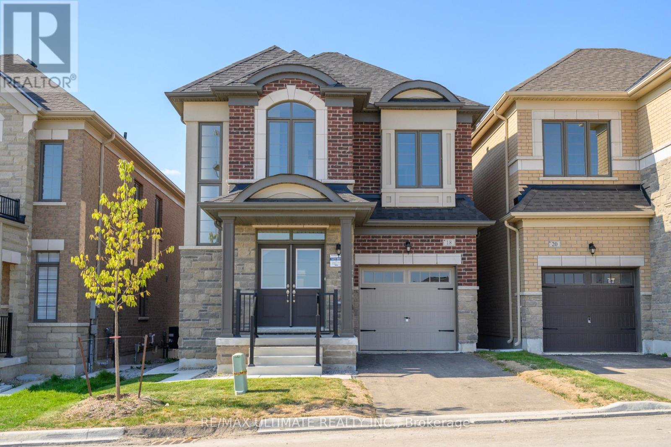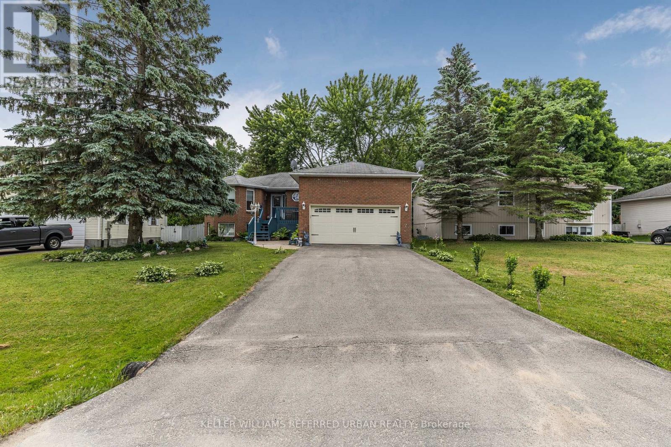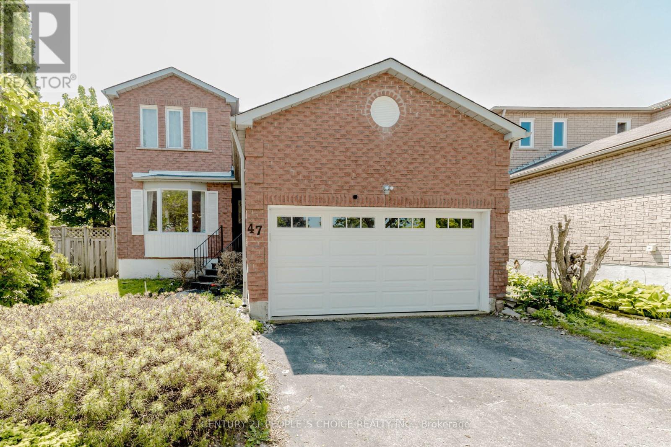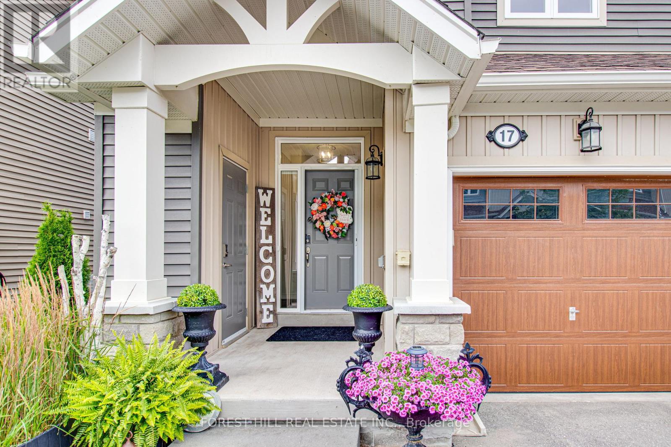Team Finora | Dan Kate and Jodie Finora | Niagara's Top Realtors | ReMax Niagara Realty Ltd.
Listings
331 Centennial Forest Drive
Milton, Ontario
If the ever-popular Drury Park is on your radar then this 2-bedroom, 2 full bath bungalow is definitely one to see. The outside curb appeal has been enhanced with a stamped concrete double driveway and walkways and the front porch has replaced modern railings and glass. Inside, the open concept layout is perfect for entertaining and enjoying a sense of spaciousness. It is dressed up with hardwood and California shutters. The kitchen with island is open to the dining room which opens to the private, fenced yard with stamped concrete patio and no neighbours behind or to one side. The living room has a fireplace and large window for inside enjoyment. The principal bedroom is generous in size with a full bathroom. A second bedroom on the main floor provides options for a guest room, office or den. There is also a second full bath. A main floor laundry completes the list of everything required for one level living. The unspoiled basement has replaced large windows allowing lots of natural light and there is also cold storage. Conveniently located within walking distance to many essentials as well as transit, walking and biking paths. The roof has been replaced. (id:61215)
25 Victoria Street
Milton, Ontario
Discover this historic home in Old Milton, situated on an impressive 65 x 243 ft lot. Designed with a discerning eye for detail, this residence offers a thoughtfully curated living space with 4-bedrooms and 4-bathrooms. Step inside to find 11-ft smooth ceilings, exquisite millwork, and elegant hardwood floors that flow effortlessly throughout the main level. The fully equipped kitchen features Caesarstone countertops, a centre island, stainless steel appliances, and gleaming pot lights, ideal for both casual mornings and entertaining. A bay-windowed dining room provides the perfect backdrop for intimate gatherings, while the stone-tiled family room invites relaxation, anchored by an exposed brick, wood-burning fireplace, and offering tranquil views of the backyard. French patio doors open to the ultimate outdoor oasis. The space features a 24 x 38 saltwater freeform in-ground pool with soft lining, a built-in outdoor kitchen with a BBQ, and a stone fire pit. A heated, filtered in-ground hot tub is seamlessly integrated with the pool system for easy maintenance. The second level features three well-appointed bedrooms, including the owner's suite with pot lights, California shutters, a walk-in closet, and access to a shared spa-inspired 4-piece ensuite with a freestanding tub and glass-enclosed shower. Two additional bedrooms, each with its own closet, complete this level. Venture to the attic on the third floor to discover a private fourth bedroom with vaulted ceilings and a sleek 3-piece bath. The lower level, accessible via a separate entrance, is an entertainer's dream, offering a spacious rec room, a modern 3-piece bath with heated floors, and an electric fireplace. Set just minutes from conservation trails, charming boutiques, and top-rated schools, do not miss this exquisite offering! (id:61215)
3199 Ribble Crescent
Oakville, Ontario
Experience Refined Elegance In This Stunning Fernbrook-Built 4-Bedroom, 5-Bathroom Detached Home With A Rare 3-Car Garage, Located In The Prestigious Bronte Creek Community. Situated On A Premium 56' X 100' Lot, This Meticulously Maintained Residence Offers 4,298 Sq.Ft. Above Grade, Plus A Fully Finished Basement With High Ceilings, Wet Bar, And Home Gym --Perfect For Modern Family Living And Entertaining. Highlights Include: Hardwood Floors Throughout The Main Level; 9 Ceilings With Crown Moulding; Built-In Speaker System; ChefS Kitchen With Large Centre Island; Double Ovens; And Butler's Pantry; Oak Staircase And Elegant Granite Countertops; Primary Suite With Large Separate Sitting Area(10'8"x17'6") And A Spacious Walk-In Closet With Custom Organizers; Professional Landscaping With In-Ground Sprinkler System And Backyard Shed; Newer Roof (2018) And Upgraded A/C. Conveniently Located Close To Top-Ranked Schools, Hospital, Scenic Bronte Trails, And All Major Amenities. (id:61215)
70 - 100 Brickyard Way
Brampton, Ontario
This Ravine backing spacious 3+1 bedroom condo townhouse in Brampton is perfect for families or anyone needing extra room. Property Just 15 min walk from Brampton Downtown Go station, this house is backing On to Protected Green Space. The main floor features an open-concept living and dining area, ideal for both entertaining and everyday relaxation. The updated kitchen is equipped with modern stainless steel appliances, ample cabinetry, and a bright breakfast area. Upstairs, you'll find three generously sized bedrooms, including a primary suite with a large closet and a private 4-piece ensuite bath. In total, property has 3 washrooms- 2 upstairs and one powder room. The lower level offers a bonus room providing flexible space for an office, guest room, or recreation area. Step outside to your private backyard, perfect for outdoor gatherings or quiet retreats. Ideally located close to schools, parks, shopping, and major highways, this home offers both comfort and convenience. 2/3 mins walk to elementary school , 5 mins walk to Walmart, dollar store and fortinos , 2.5 Km from Go station. Don't miss your chance to rent this beautiful townhouse in one of Brampton's most desirable communities!! (id:61215)
7 Lochway Court
Toronto, Ontario
This 2 Storey 4 Bedroom All Brick Home Has Been Meticulously Maintained By The Original Owners Since 1968. Nestled On A Pie-Shaped Lot On A Quiet Cul-de-sac In The Prestigious And Highly Sought-After Family-Friendly Neighbourhood Of Islington-City Centre West In Etobicoke This Home Is Only Minutes Away From Kipling Subway & Go Train And Close To Shopping, Parks & Schools.This Property Also Offers Convenient Access To The QEW & Hwy 427 And Excellent Proximity To Pearson Airport.The Main Floor Features A West Facing Generous Sized L-Shaped Living Rm/Dining Rm Flooded With Natural Light As Well As A Family-Sized Eat-In Kitchen And A 2-Pc Bathroom. As You Head Upstairs To The 2nd Floor You'll Find A Very Large Primary Bedroom (Currently Converted AndUsed As A Family Room). Go Up A Few More Stairs And You'll Find 3 More Spacious Bedrooms And A 4-Pc Bathroom. Downstairs In The Finished Basement You'll Find A Huge Recreation Room With A Wood-Burning Fireplace And A Large Laundry Room. An Excellent Opportunity To Get In The Market And Make This Home Your Own. (id:61215)
43 Cranberry Crescent
Brampton, Ontario
Prime location close to all amenities! This beautifully upgraded home features a spacious open-concept living and dining area with a cozy fireplace, a brand-new kitchen with a large eat-in breakfast area that doubles as a family space, and new laminate flooring throughout. Freshly painted with two newly renovated bathrooms and a ***LEGAL BASEMENT , perfect for extended family or rental income. A perfect blend of style, comfort, and convenience! (id:61215)
2549 Merrington Crescent
Mississauga, Ontario
Fabulous family home in the popular Sheridan Homelands neighbourhood. This spacious home was converted from a 4 to 3 bedroom, and can easily be reverted back to the original 4 bedroom plan. It offers 3 full baths plus a powder room, a newly refinished full basement and many renovations and updates throughout the home. This home is completely carpet free and all laminate and vinyl flooring is of high quality and hardwood style. The main and ensuite baths were just renovated (2025) in top quality materials. Newer roof (2021), windows & patio door (2024), window blinds (2025), garage door (2023). Furnace, air conditioner & humidifier is approx 8 years old. Gorgeous backyard with a large stone patio, mature trees, perennials and tranquil privacy. This is a very well cared for and maintained home. Walk to highly rated schools, public pool, tennis courts, huge community park, wooded walking trails, shopping & public transit. Minutes to Clarkson GO with express train to Union Station. Quick access to QEW, 403 & 407 highways. Please note some interior photos have been virtually staged. (id:61215)
1394 Peartree Circle
Oakville, Ontario
Welcome To 1394 Peartree Circle, A Well-Maintained 4+1 Bedroom Home On A Premium 50 X 122 Ft Lot In The Highly Sought-After Glen Abbey Community. Offering Over 4000 Sq.Ft. Of Living Space, The Property Features Hardwood Flooring On Both Main And Second Levels, Crown Mouldings Throughout, And A Wood Staircase. The Bright And Spacious Foyer Sets A Welcoming Tone. The Living Room Is Sun-Filled And Boasts A Large Bay Window, While The Dining Room Is Generous Enough To Easily Accommodate An 8-Person Dinning Table. The Family Room Features A Fireplace And A Convenient Wet Bar With Sink. The Kitchen Includes Granite Countertops, Stainless Steel Appliances, Under-Mount Sink, And Water Filtration System. Upstairs, The Expansive Primary Suite Offers His & Hers Closets And Spa Like Ensuite, While Three Additional Bedrooms Provide Generous Space. The Finished Basement Features Tiled Flooring, A Great Room With Wet Bar, 5th Bedroom, 2 Cold Rooms And 3Pc Bath. Step Outside To A Private Backyard With A Large Deck And Shed, Perfect For Entertaining Or Relaxation. This Glen Abbey Gem Combines Comfort, Nature, And Walk Distance To Top-Ranked Schools (Abbey Park HS & Pilgrim Wood PS), With Easy Access To Parks, Trails, Golf, Hospital, Shopping, Community Center, Bronte GO Train, Bus Stop And Major Highways. Do Not Miss! (id:61215)
18 Thresher Street
Brampton, Ontario
Welcome To This Wonderful Never-Lived-In Home Located In Parkside Heights. With 4 Bedrooms And 4 Bathrooms, This House Offers A Practical Layout On The Main Floor That Seamlessly Connects All The Generously Sized Principal Rooms. The Kitchen Is Spacious And Includes A Double Sink, Quartz Counter Top, Backsplash, Stainless Steel Appliances And A Breakfast Area That Opens Up To The Backyard, Perfect For Enjoying Family Gatherings And Outdoor Fun. Upstairs, You'll Find The Primary Bedroom Complete With A Walk-In Closet, A Luxury Ensuite Bathroom With A Freestanding Soaker Tub, Double Sinks And A Separate Glass Shower. Additionally, There Are Three More Generously Sized Bedrooms, Each With Its Own Closet, Two Of Which Sharing A Comfortable 4-Piece Bath And Bedroom 2 Having Its Own 3 Piece Ensuite. Ensuring Plenty Of Space And Convenience For The Entire Family. (id:61215)
31 John Dillingno Street
Tay, Ontario
This beautifully maintained 3+1 bedroom raised bungalow truly has it all bright, open living spaces, a finished basement with incredible flexibility, and a backyard designed for fun and relaxation.Inside, youll love the natural light, open-concept kitchen with breakfast bar, cozy gas fireplace, and formal dining space perfect for hosting. The primary suite offers a walk-in closet and ensuite, while two additional bedrooms and a spa-inspired main bath with double sinks and Jacuzzi tub give everyone their own retreat.The fully finished basement expands your lifestyle with a spacious rec room, guest bedroom with ensuite, and a dedicated workshop area ideal for hobbies, teens, or extended family.Step outside and discover your private oasis: a covered deck, sunroom, fire pit, landscaped gardens, and even a two-storey kids playhouse built for adventure. Whether its morning coffee, summer BBQs, or evening campfires, this yard was made for memories. Located just minutes from Foodland, Queen's cove Marina, Mckenzie Beach, St. Antoine Daniel Catholic School, Georgian Bay & Highway 12. (id:61215)
47 Blair Crescent
Barrie, Ontario
Welcome to 47 Blair Cres, this beautiful brick, fully finished, two-story home on a premium lot in Barrie's Desirable North East End. Featuring 4 Bdrms, 2.5 Baths, Family Room With Fireplace & Walk Out, Laundry W/ Direct Garage Access W/ Loft Storage. Close To Highway 400, Walking Distance To Arena, Hickling Park, Schools, No-Frills, Georgian College, Royal Victoria Hospital And Shops. New Upgrades : Ontario Smart Energy ( Ducted Heat Pump, Tankless Water Heater, Chlorasoft, Smart Camera Outdoor, Smart Door Bell, Smart Thermostat ) (id:61215)
17 Gregory Avenue
Collingwood, Ontario
Luxury Living Awaits In The Highly Coveted Blue Fairway Community! The Pebble Beach End-Unit Shows 10+ & Boasts 6 Additional Windows For An Abundance Of Natural Light. This 3 Bed, 4 Bath Home Has Been Tastefully Designed With Several Modern Upgrades Throughout. Bright & Open Concept Main Floor Features A Chef-Inspired Kitchen With Custom Cabinetry, Pot Lights, Top-Of-The-Line S/S Appliances & Plenty Of Storage. Entertain In The Spacious Great Room Featuring Cathedral Ceilings & Gas Fireplace Complete With Stunning Stonework - Or Head Outside To Your Backyard Oasis With An Expansive 300+ Sq Ft Deck Equipped With Built In Planters, Privacy Louvers & Natural Gas BBQ Hook Up. The Upper-Level Features 3 Generous Sized Bedrooms, All With Custom Window Coverings (Light Filtering + Blackout Shades) & A Beautiful Spa-Like Primary Bath. Fully Finished Lower Level Offers A Large Rec Room, Over-Sized Windows, 4-Piece Bath, & Additional Storage. Monthly Common Element Fee $175.14 Includes: Fitness Facility, Outdoor Pool,& Visitor Parking. Unbeatable Location - Minutes To Downtown Collingwood, Easy Access To Skiing, Golf, & Walking Trails. Enhanced Landscaping At Side & Rear Yards (2024). This Is A Spectacular Home Not To Be Missed! (id:61215)

