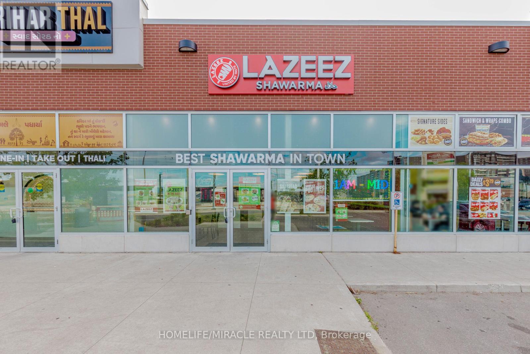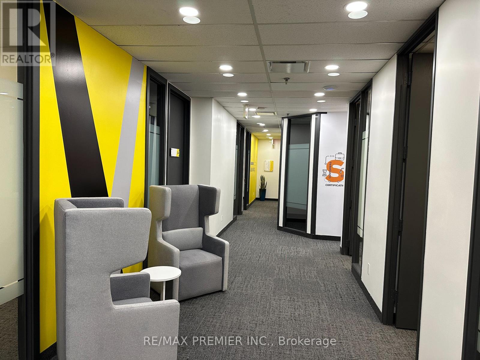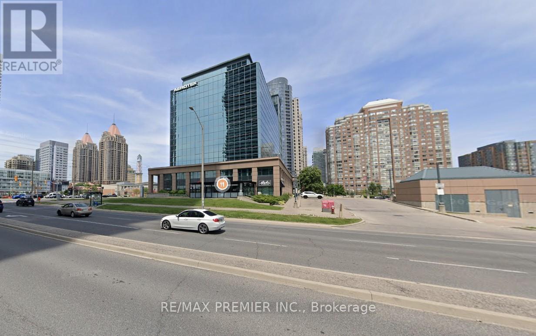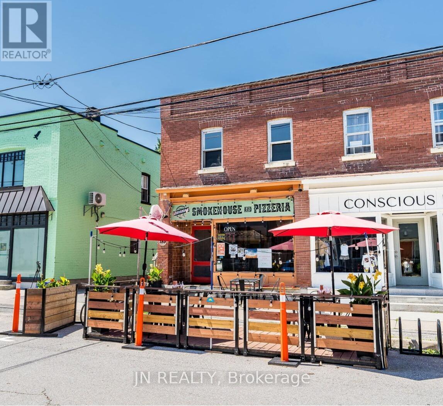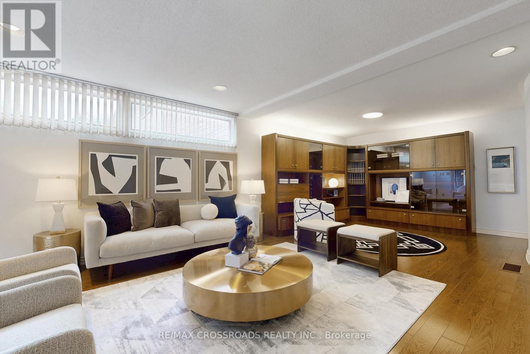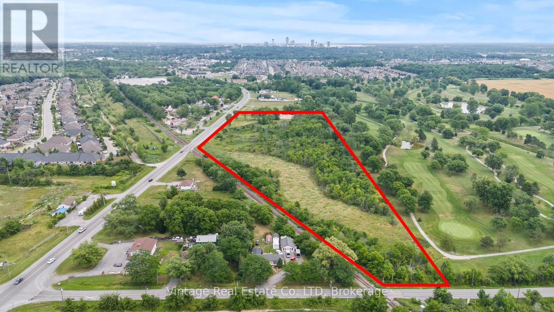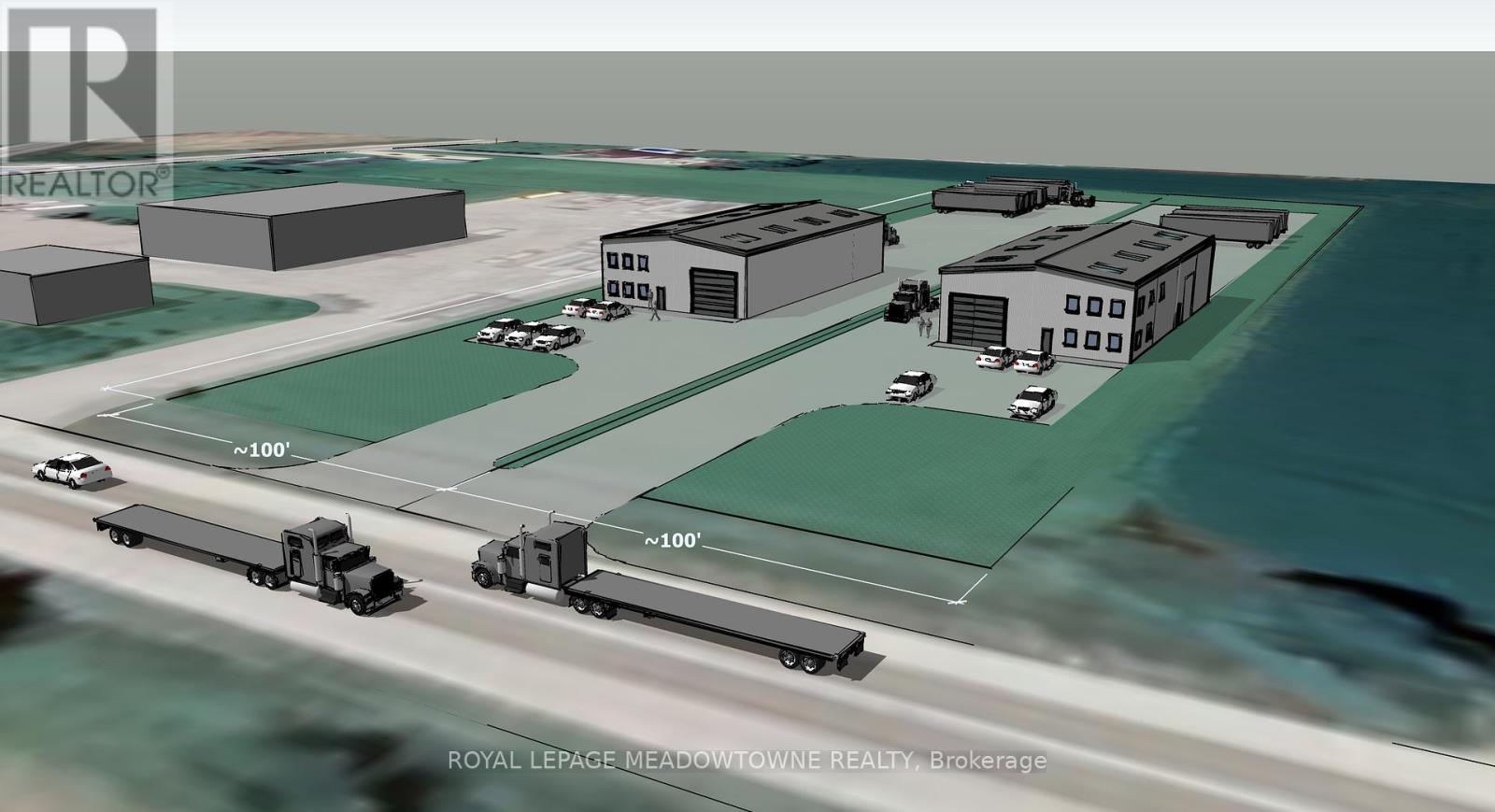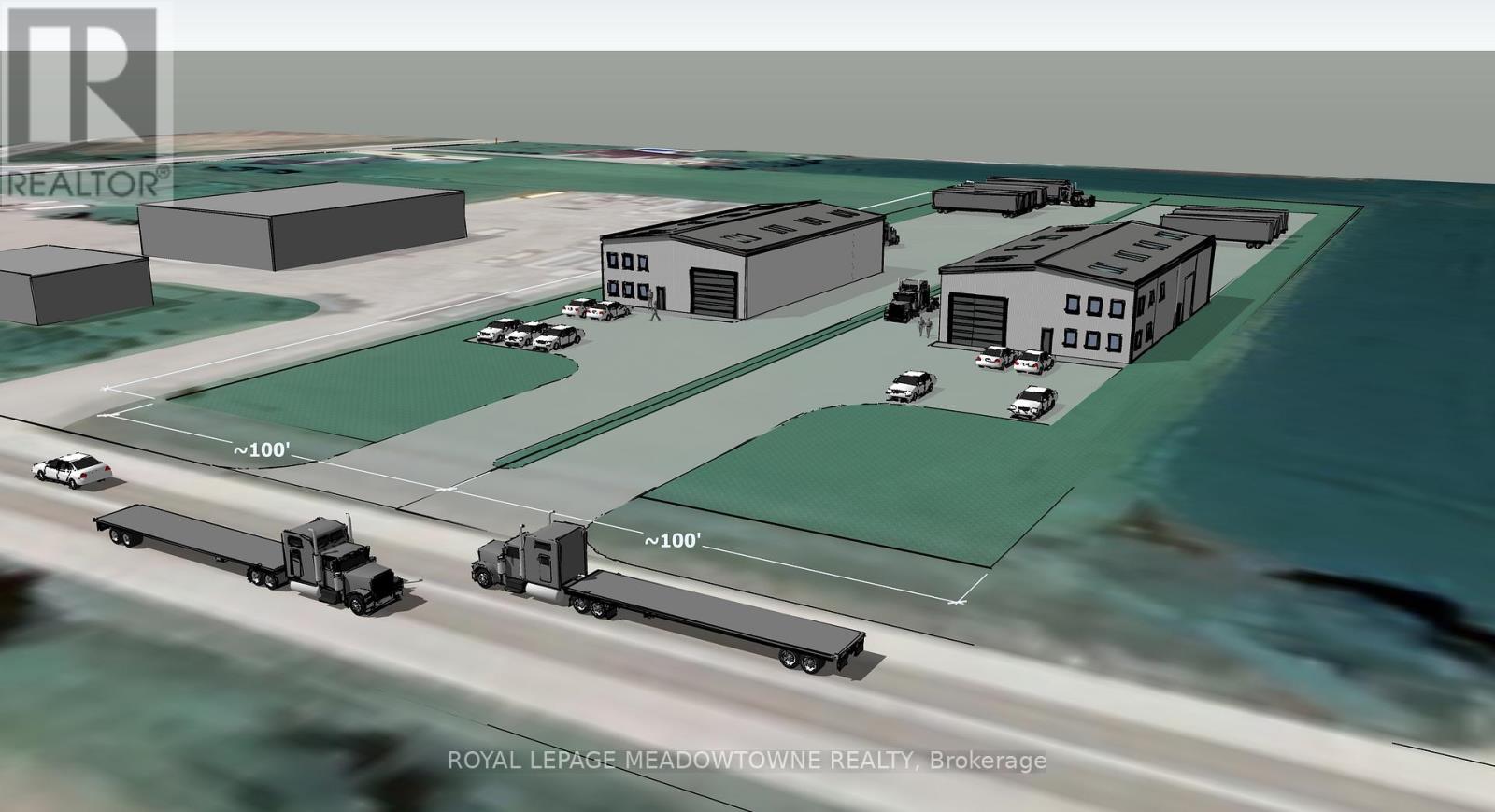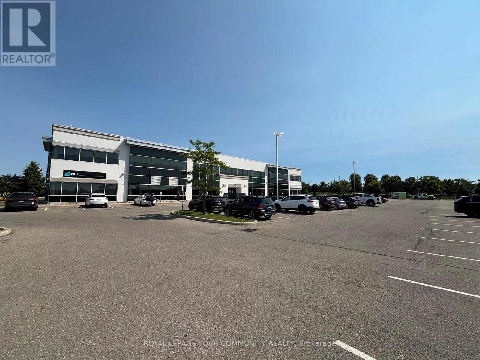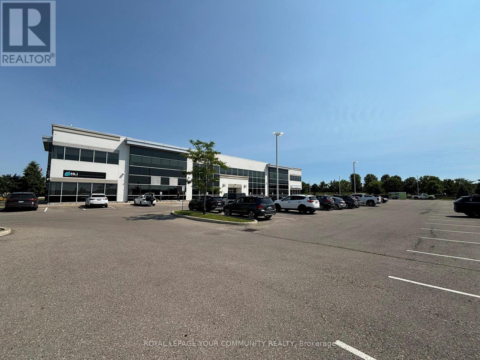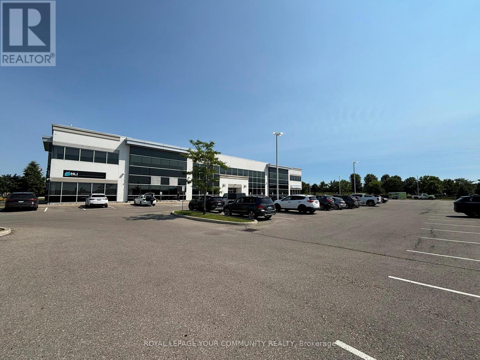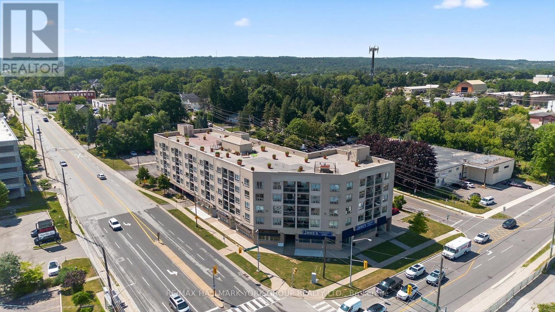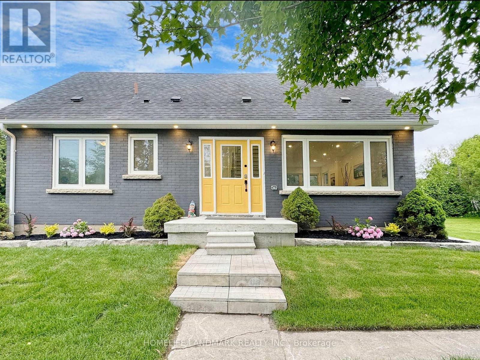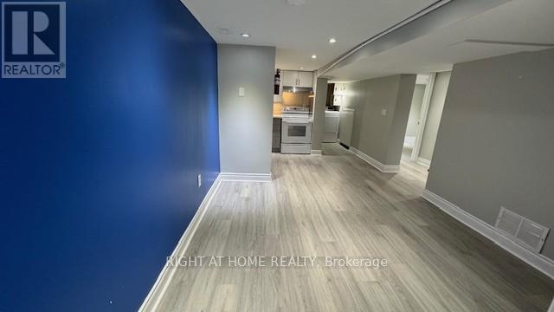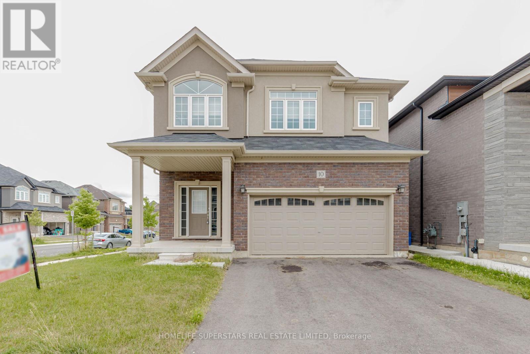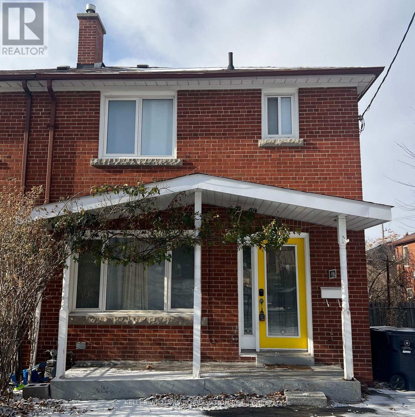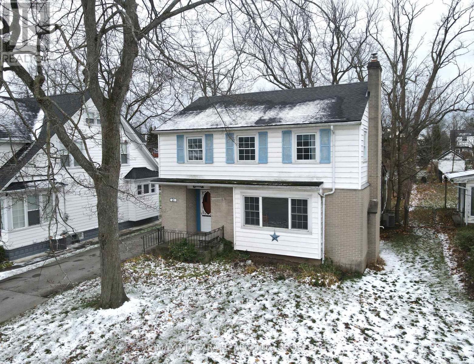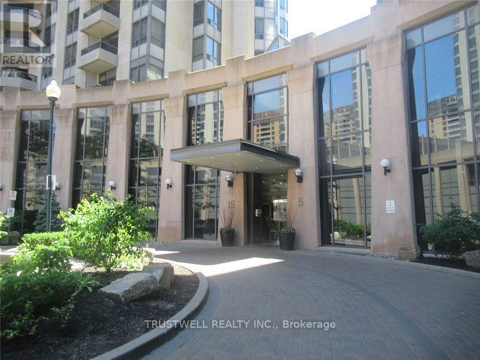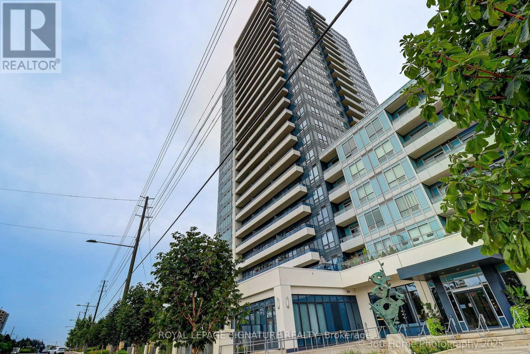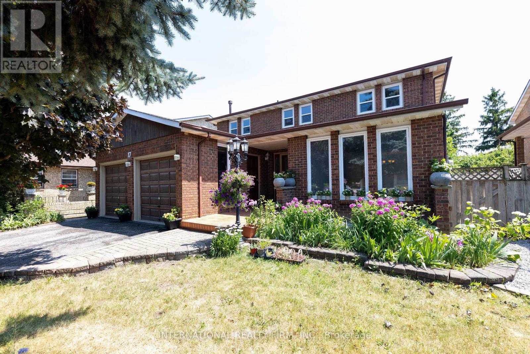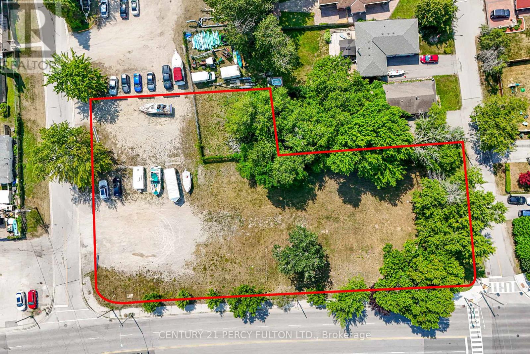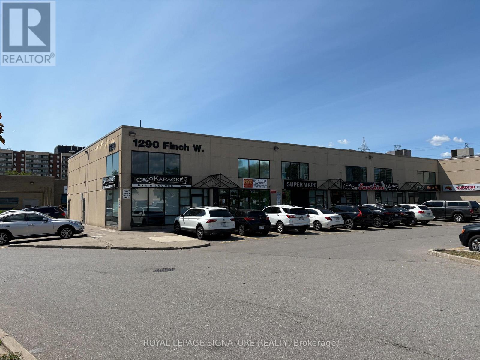Team Finora | Dan Kate and Jodie Finora | Niagara's Top Realtors | ReMax Niagara Realty Ltd.
Listings
A101 - 6230 Finch Avenue W
Toronto, Ontario
Lazeez Shawarma Business in Etobicoke, ON is For Sale. Located at the busy intersection of Finch Ave W/Albion Rd. Surrounded by Fully Residential Neighbourhood, Close to Schools, Highway, Offices, Banks, Major Big Box Store and Much More. Business with so much opportunity to grow the business even more. Monthly Sales: Approx: $56,000 - $60,000, Rent: $7715/m including TMI & HST, Lease Term: Existing + 5 years Option to renew, Royalty: 5%, Advertising: 2%. (id:61215)
200-27 - 350 Burnhamthorpe Road W
Mississauga, Ontario
Discover your next business edge at this prime office location with fully furnished and serviced private spaces, offering seamless accessibility from major highways and transit options, including LRT, MiWay, Zm, and GO Transit. Nestled in a high-density residential area, this executive space is within walking distance of Square One Shopping Centre, Celebration Square, City Hall, and the Living Arts Centre. The building features modern, flexible offices designed for productivity, with high-end furnishings and 24/7 access. Tailored membership options cater to every budget, while on-site amenities such as Alioli Ristorante and National Bank enhance convenience. Network with like-minded professionals and enjoy a workspace fully equipped to meet all your business needs. Offering budget-friendly options ideal for solo entrepreneurs to small teams, with private and spacious office space for up to 10 people. **EXTRAS** Fully served executive office. Mail services, and door signage. Easy access to highway and public transit. Office size is approximate. Dedicated phone lines, telephone answering service and printing service at an additional cost. (id:61215)
200-32 - 350 Burnhamthorpe Road W
Mississauga, Ontario
Discover your next business edge at this prime office location with fully furnished and serviced private spaces, offering seamless accessibility from major highways and transit options, including LRT, MiWay, Zm, and GO Transit. Nestled in a high-density residential area, this executive space is within walking distance of Square One Shopping Centre, Celebration Square, City Hall, and the Living Arts Centre. The building features modern, flexible offices designed for productivity, with high-end furnishings and 24/7 access. Tailored membership options cater to every budget, while on-site amenities such as Alioli Ristorante and National Bank enhance convenience. Network with like-minded professionals and enjoy a workspace fully equipped to meet all your business needs. Offering budget-friendly options ideal for solo entrepreneurs to small teams, with private and spacious office space for up to 10 people. **EXTRAS** Fully served executive office. Mail services, and door signage. Easy access to highway and public transit. Office size is approximate. Dedicated phone lines, telephone answering service and printing service at an additional cost. (id:61215)
289 Main Street W
King, Ontario
OPPORTUNITY to own an established Turnkey Smokehouse & Pizzeria in the Heart of Schomberg. A beloved culinary gem with deep roots in the community, this established pizzeria has served Schomberg since 1987 and evolved in 2020 with the launch of the townships only smokehouse. A unique and flavorful draw for locals and visitors alike. PRIME LOCATION: Nestled in the vibrant heart of Downtown Schomberg, just steps from the Trisan Community Centre and Schomberg Fairgrounds. Great foot traffic and visibility. Street parking plus 1-3 private parking in rear lot for convenience. SOLID FINANCIALS & LOW OVERHHEAD: Weekly sales approx. $5,000. Competitive Gross lease at $2,100/month (+HST) until Mar 2026, +3% annually from 2026 thru 2030. Cost of food at 15% | Labour costs at 20%. STRONG BRAND & CUSTOMER LOYALTY: Distinctive menu with local favourites. Branded website with online ordering. Glowing reviews and a loyal customer base. OTHER BENEFITS: Indoor seating for 8-10, plus 7' x 18' seasonal patio. Main floor operation has 800 SF with 10ft fire suppression venting hood, walk-in cooler plus storage space in basement. Delivery services available. Experienced staff & operational support including a full written recipe manual detailing all procedures, proprietary sauces, vendor contacts, and more. SafeCheck-certified. POTENTIAL: Strong branding, a one-of-a-kind concept, and proven systems in place. This business offers tremendous growth potential for future expansion. This is a turnkey opportunity to own a piece of Schomberg history with a modern twist. Ideal for an owner-operator or investor looking to build on a trusted foundation. (id:61215)
8 Orchid Court
Toronto, Ontario
Gorgeous 5-bedroom executive home on a child safe cul-de-sac, conveniently located in the prestigious St. Andrew-Windfields community, minutes to Highway 401 and 404, walk to parks, shops, restaurants & close to all amenities.Grand skylite foyer opens to a high ceiling hallway flowing into the kitchen, breakfast area & custom-designed family room with built in wall units - both cozy & ideal for gathering. newer roof, furnace & air-cond system. some windows have been replaced. landscaped & treed backyard offers privacy. modern finished basement features office, recreation & game room, media centre & wet bar - perfect for entertaining (id:61215)
V/l Lundys Lane
Niagara Falls, Ontario
Prime 11-Acre Development Opportunity on Lundys LaneUnlock the full potential of this exceptional 11-acre parcel fronting on high-traffic Lundys Lane, ideally positioned within Niagara Regions newly expanded Urban Growth Boundary. Part of the Garner West Secondary Plan, this strategic location offers incredible potential for future commercial mixed-use and high-density residential development. With major planned residential and commercial projects nearby, this site is poised for rapid appreciation. Whether you're an investor, developer, or visionary builder, the possibilities are endless. Seize this rare opportunity in one of Niagara's most promising growth corridors. (id:61215)
B109 - 6751 Wellington Road
Minto, Ontario
Vacant 1.3 acre parcel of Industrial land ready to be developed in the heart of Wellington County. With the ability to develop up to 20,000 sf per acre this site is shovel ready. Should your requirement be larger, this site is part of a larger 2.65 Acre property that is available. Zoning allows for a wide variety of uses. (id:61215)
A109 - 6751 Wellington Road
Minto, Ontario
Vacant 2.65 acre parcel of Industrial land ready to be developed in the heart of Wellington County. With the ability to develop up to 20,000 sf per acre this site is shovel ready. Should your requirement be smaller, this site is severable to 1.3 acres. (id:61215)
200 B - 175 Mostar Street
Whitchurch-Stouffville, Ontario
Beacon Hill Business Park beautiful newer Professional Building with elevator and 2 stair access in a prime location in Stouffville with easy access to public transportation, shops and restaurants. The commercial Office Space for lease is flooded with natural light from the very large windows already fitted with custom blinds. Seize the opportunity to choose your own custom office suite size - units available from 3,000 SQFT (partitioned) to 14,730 SQFT (entire floor). Your business will also have the opportunity to display its name prominently either directly on the building and/or on the Directory post near the street (depending on the size of the unit). Amazing neighboring tenants on the 1st floor include medical, logistics and marketing applications a perfect mix of high-end/high-quality prestigious tenants. Plenty of free parking for both your employees and clients as part of the property (parking maintenance covered by the TMI). Many possible business uses. (id:61215)
200 A - 175 Mostar Street
Whitchurch-Stouffville, Ontario
Beacon Hill Business Park beautiful newer Professional Building with elevator and 2 stair access in a prime location in Stouffville with easy access to public transportation, shops and restaurants. The commercial Office Space for lease is flooded with natural light from the very large windows already fitted with custom blinds. Seize the opportunity to choose your own custom office suite size - units available from 3,000 SQFT (partitioned) to 14,730 SQFT (entire floor). Your business will also have the opportunity to display its name prominently either directly on the building and/or on the Directory post near the street (depending on the size of the unit). Amazing neighboring tenants on the 1st floor include medical, logistics and marketing applications a perfect mix of high-end/high-quality prestigious tenants. Plenty of free parking for both your employees and clients as part of the property (parking maintenance covered by the TMI). Many possible business uses. (id:61215)
200 C - 175 Mostar Street
Whitchurch-Stouffville, Ontario
Beacon Hill Business Park beautiful newer Professional Building with elevator and 2 stair access in a prime location in Stouffville with easy access to public transportation, shops and restaurants. The commercial Office Space for lease is flooded with natural light from the very large windows already fitted with custom blinds. Seize the opportunity to choose your own custom office suite size - units available from 3,000 SQFT (partitioned) to 14,730 SQFT (entire floor). Your business will also have the opportunity to display its name prominently either directly on the building and/or on the Directory post near the street (depending on the size of the unit). Amazing neighboring tenants on the 1st floor include medical, logistics and marketing applications a perfect mix of high-end/high-quality prestigious tenants. Plenty of free parking for both your employees and clients as part of the property (parking maintenance covered by the TMI). Many possible business uses. (id:61215)
65 - 398 Ferrier Street
Markham, Ontario
A Prime unit and established Camera/Computer service business for sale at "New Century Plaza." This is a spacious unit with large windows, ensuring maximum exposure and attracting customers. The current owner has successfully operated this business since 2005 and is now planning for retirement. This is an excellent opportunity for a technician or anyone looking to start a new career. The existing owner offers assistance to the new owner, making it easier to transition and serve both Commercial and Residential Clientele. The unit is currently divided into 2 sections: one for the owner's use and the other leased out for a 3-year term at $1200 per month. The tenant can vacate immediately, or the new owner can retain the tenant for additional income. (id:61215)
247 Harding Park Street
Newmarket, Ontario
Beautiful - Well Built 4 Bedroom Three Storey Townhome Located In Prestigious Glenway Estates,Newmarket. Modern, Stylish Kitchen w/ Upgraded Granite Countertop, Oak Staircase with upgraded iron Pickets, 9 Ft Smooth Ceiling On Main Floor. 4 Spacious bedrooms. Bright & Functional Layout.Steps To Upper Canada Mall. Close To Schools, Park, Hospital, Grocery, Retail Stores and major highways. A Must See! (id:61215)
210 - 160 Wellington Street E
Aurora, Ontario
Discover this sparkling 2 Bedroom, 2 Full Bath condo in the heart of Aurora Village! Nestled in an exceptional 4-level boutique-style building just steps from the GO Train, this immaculate Royal Model suite has been freshly painted and is move-in ready white and bright! Enjoy an open-concept kitchen overlooking the living area. Complete with ensuite laundry and in-unit storage for added convenience. The condo showcases hardwood floors throughout the living and dining rooms, brand new broadloom in both bedrooms, and ceramic tile in the kitchen and foyer. Recent updates include new in-unit plumbing and a new hot water tank. Step outside to your private patio on the quiet side of the building, perfect for outdoor relaxation or entertaining. Residents also have access to a spacious rooftop terrace with panoramic views. All of this in a prime Aurora location close to transit, the GO Train Station, shops, restaurants, parks, recreation centre, and pool, surrounded by all of Aurora's rapidly developing amenities. (id:61215)
Main - 1661 Mount Albert Road
East Gwillimbury, Ontario
Welcome to your dream home! This newly renovated 4-bedroom, 2-bathroom gem features an airy, open floor plan and modern design. Natural light floods the spacious living areas, seamlessly connecting the living room, dining area, and gourmet kitchen with stainless steel appliances, quartz countertops, and ample cabinetry. Enjoy the elegance of engineered hardwood flooring throughout the home.The master suite offers a luxurious ensuite bathroom with a soaking tub, shower, double vanity, and walk-in closet. The additional bedrooms are generously sized and provide comfort and tranquility. The main bathroom features a glass-enclosed shower. Step outside to a beautifully landscaped yard and a spacious deck, perfect for outdoor entertaining. With four driveway parking spaces, convenience is at your doorstep. Located near top-rated schools, parks, shopping, and dining, this home offers the perfect blend of style, comfort, and convenience.Come on over and experience this stunning home for yourself! (id:61215)
Basement Unit - 134 St. David's Road
St. Catharines, Ontario
Welcome to this renovated and spacious 2 bedroom basement unit offering 1 full bathroom (4 piece), in-suite laundry (not shared), 1 parking spot, separate private entrance and conveniently located to all amenities including schools (Brock University) and transportation. The Unit has 3 large windows to allow natural light into the unit and many pot lights throughout. The unit comes with a modern kitchen which includes a full sized stove with overhead (outside vented) exhaust, an undermount kitchen sink, microwave, fridge and lots of cabinet space. The 2 bedrooms are off to one side of the basement, making the living space much larger. Tenant to pay for 50% of utilities (only 1 Landlord upstairs). (id:61215)
10 Macklin Street
Brantford, Ontario
This Impressive Family Home Built By Liv Communities Has A Large Covered Porch, A Double Car Garage And Is Located In One Of Brantford's Newest Neighbourhoods. This New 2-Storey Home Boasts 4 Bedrooms, 2.5 Bathrooms And 2,213 Sq Of Finished Space. The Open-Concept Main Floor Design Has A Dining Room, Great Room, Kitchen With Dinette Space, And Sliding Doors Leading To The Backyard. The Tiled Kitchen Has Plenty Of Cupboard & Counter Space, And NEW APPLIANCES. The Main Floor Is Complete With A 2 Piece Powder Room. The Second Floor Of The Home Has A Huge Primary Bedroom With 2 Walk-In Closets, And An Ensuite Bathroom With A Soaker Tub And A Stand Alone Shower. A Second Bedroom Has Ensuite Privileges To The Second Floor 4 Piece Bathroom. A Spacious Third Bedroom Is Equipped With A Walk-In Closet .The Second Floor Is Complete With A Fourth Bedroom And A Bedroom Level Laundry Room. Unfinished Basement Offers LARGE WINDOWS AND ROUGH INS potential for buyers to customize or add a legal basement apartment for rental income (id:61215)
8 Porter Avenue
Toronto, Ontario
Opportunity for great LOCATION lease-Beautiful Family Home 3 bedrooms(Main and Upper level) ample Eat-in Sized Kitchen Lovely Backyard, Shared Enclosed Outdoor Kitchen and Beautiful Gardens, Spacious open-concept living areas featuring crown moulding and an abundance of natural light.One Parking Space, The main-floor dining room can easily be transformed into a 4th bedroom. Elegant laminate and ceramic floors throughout large windows. Excellent Location, with TTC at the Door, Close to Schools, Highways, All Amenities, Close to the Junction, Stockyards, St. Clair W, Walmart And Other Major Box Stores. Virtual Staging has been used. Enjoy shared-ensuite laundry and a sunny backyard. Not to be missed - Book your showing today! Tenant has access to shared laundry on the lower level laundry, driveway for parking and backyard.Tenant has 70% shared utilities with lower level tenant. (id:61215)
21 Highland Avenue
Fort Erie, Ontario
Charming two storey character home seconds from the Niagara River, bike trails & Bowen Road park! This beautiful 4-bedroom, 2-bath residence offers the perfect blend of classic charm and modern comforts. The spacious main floor features a large living room filled with natural light from bright windows, creating an inviting ambiance. The kitchen overlooks the private backyard through a charming window. Adjacent to the kitchen, the dining room with patio doors opens onto a back deck ideal for outdoor entertaining and relaxing summer evenings. Upstairs, you'll find all four bedrooms along with a full 4-piece bathroom, providing ample space for family and guests. Conveniently, the main floor also includes a 2-piece bathroom for added convenience. The full basement boasts high ceilings, offering plenty of potential for additional living space, a home gym, or a recreational area. The fully fenced backyard is private and perfect for outdoor activities or gardening. Located just seconds from the scenic Niagara River and Bowen Road Park, this character home is full of charm and offers a wonderful lifestyle opportunity. (id:61215)
1618 - 15 Northtown Way
Toronto, Ontario
Tridel Condo. Corner unit with lots of windows. Very bright. Walk to subway, stores, TTC and Yonge Street. Excellent amenities in the building. Brass drain pipes under kitchen sink replaced in August 2024. Actuator and Baffle insulation for heating and cooling system replaced in November 2024. (id:61215)
212 - 7890 Bathurst Street
Vaughan, Ontario
Welcome to 7890 Bathurst St Unit 212 in the heart of Thornhill. This unit features a large open terrace. Close to all amenities, including places of worship, the 407 and malls. There are two bathrooms, Den can be converted into a additional bedroom, plus a locker and 1 parking spot. Great facilities in this building, including a media room- 24hr concierge, visitor parking, gym + more. Nice laminate flooring throughout with East exposure the rooms are bright open concept. (id:61215)
17 Southview Drive
Vaughan, Ontario
Great Opportunity to Own a Home in The Desired Executive Neighbourhood of Concord with about 4000 sq.ft. liveable area. Finished Walk-Up Basement with Separate Entrance ready for in-laws or as potential income. Oak Circular Stairs 2nd Floor To Basement, freshly painted, 2 Kitchens, 4 Bathrooms, 6 Exits Including 2 Walk Up From Basement And 4 Walkouts from Main Level, Mud Room, 2 Fireplaces, Family Room And Rec Room, Cold Cellar, Office, Central Vacuum; Large Deck 2024, Sun room, Parking For 6 Cars, Fully Fenced Yard With Garden Shed. Second floor Windows on North side May 2025. Enjoy Southview Community Park That Includes a Children's Playground, Ball Hockey, Basketball & Professional Tennis Courts. Minutes To Cortellucci Hospital, York University, Buses, TTC, Subways, Go Train, Near Major Highways, Schools, Tourist Attractions; Vaughan Mills & Wonderland (id:61215)
263 Cameron Crescent
Georgina, Ontario
Welcome To Beautiful Keswick, Georgina. Vacant Land With Many Development Opportunities. Drawings Have Been Submit To The Town To Build 6 Units Of Live & Work. Buyer & Buyer's Agents To Do Their Own Diligence & Verify All Details With The Town Of Georgina. Also Can Be Purchased Together With 193 Cameron Crescent To Create Larger Lot If Needed. (id:61215)
3 Upper Level - 1290 Finch Avenue W
Toronto, Ontario
Located in the heart of the York University Heights commercial hub just steps from the Finch West Subway Station and the upcoming Finch LRT terminal this second-floor space offers excellent visibility and transit access. Gross Rent Includes T.M.I. Heat Hydro And Water. (id:61215)

