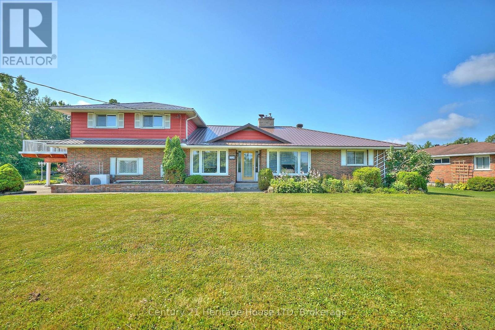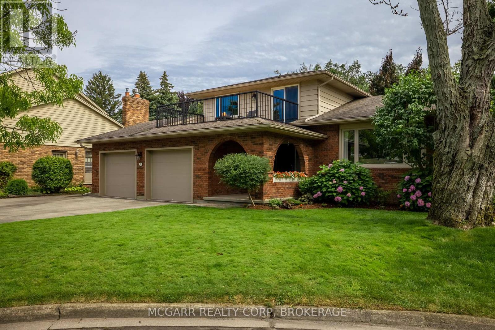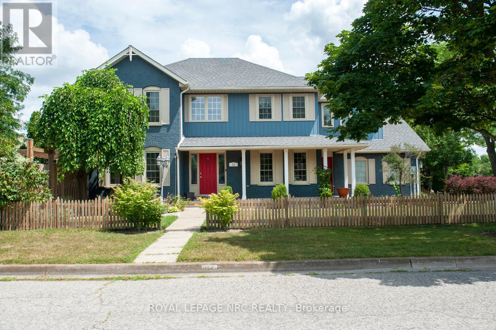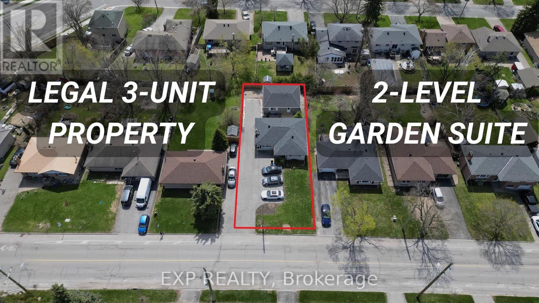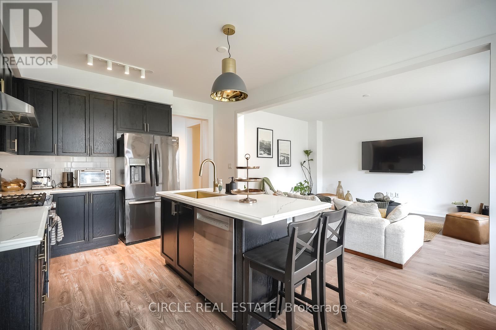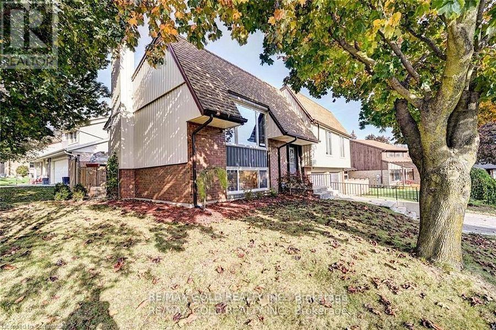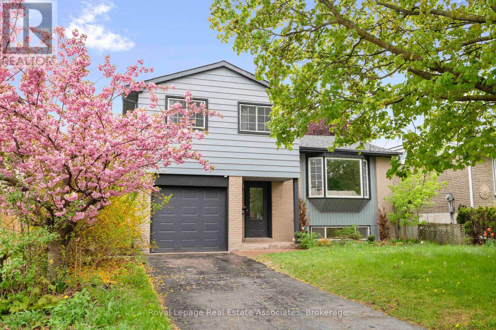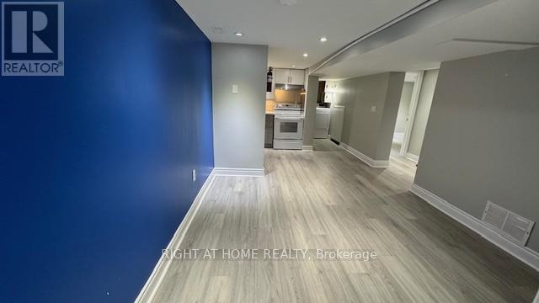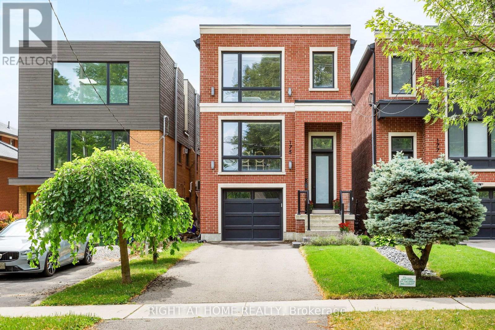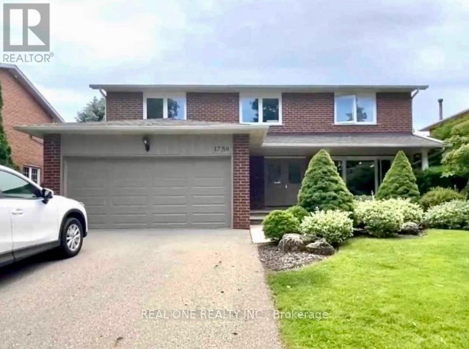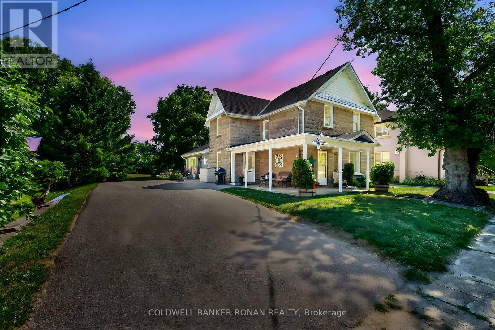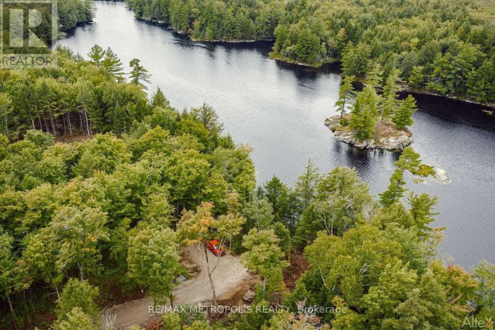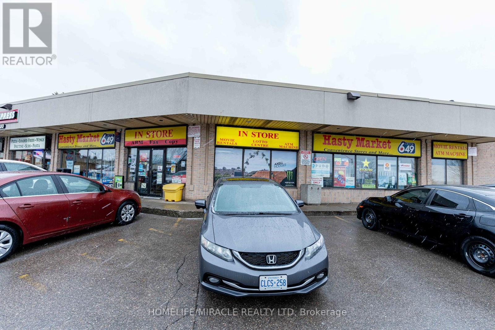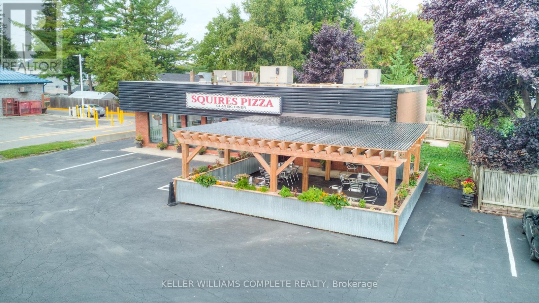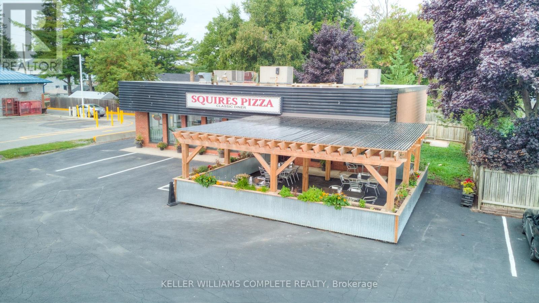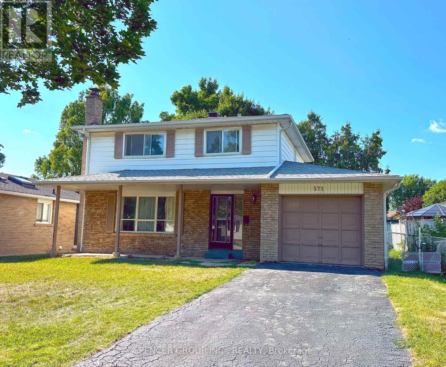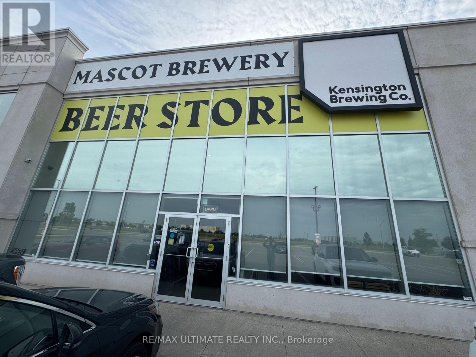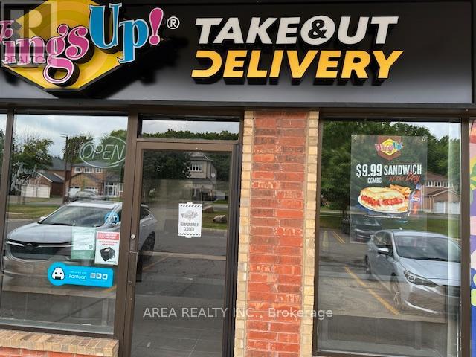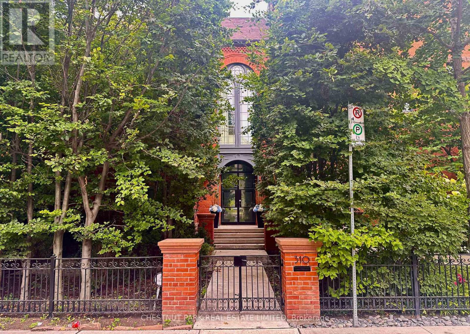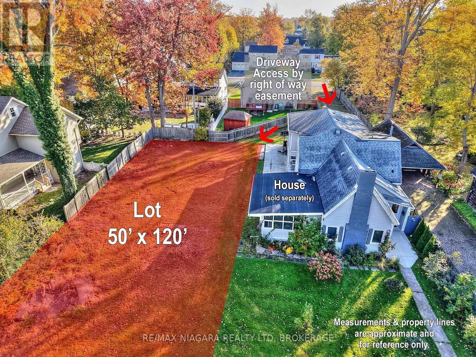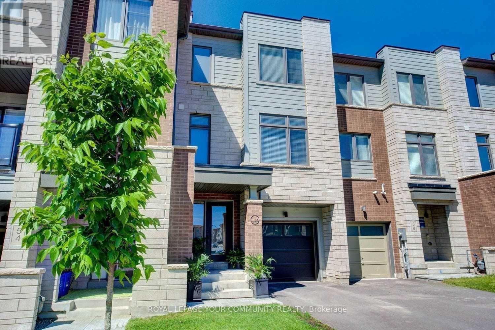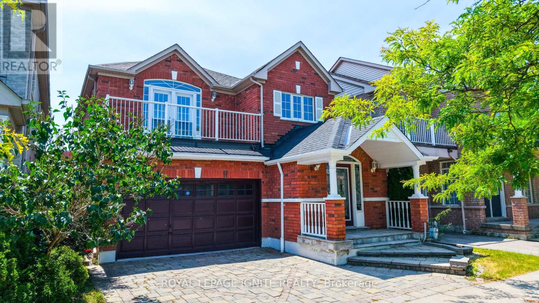Team Finora | Dan Kate and Jodie Finora | Niagara's Top Realtors | ReMax Niagara Realty Ltd.
Listings
2229 Houck Crescent
Fort Erie, Ontario
Spacious 1.5 Storey Home on Nearly 5 Acres with a generous sized In-Law Suite. This beautiful 1.5 storey home offers the perfect blend of space, versatility, and location, just steps from the scenic Niagara River. With over 2,700 sq. ft. of finished living space and a rare in-law suite, this property is ideal for large families, multigenerational living, or those seeking additional rental potential.The main level features a warm and welcoming layout, including a living room with a cozy gas fireplace, a formal dining room, and a well-equipped kitchen with granite countertops. You'll love the expansive three-season sunroom plus a large family room perfect for entertaining. Three bedrooms, each with cedar-lined closets, and a 1.5-bathroom setup complete this level.The upper-level in-law suite is a bright and spacious retreat, offering a large living area, eat-in kitchen, a comfortable bedroom, a spacious 5-piece bath with laundry hookups, and a massive private balcony (redone in 2000). Comfort is assured with A/C throughout the suite.The finished basement extends the living space with a large recreation room featuring a wood-burning fireplace, a partial bathroom with a shower and sink, and a separate laundry area. Step outside and enjoy your own private oasis: nearly 5 acres of land, an indoor concrete inground pool with an oversized seating/patio area, and an attached 2-car garage. Additional highlights include hardwood floors in living & dining rooms, a metal roof, alarm system, back-up generator, septic system, and more.This rare offering combines location, space, and functionality...don't miss your chance to make it yours! When you own this home there is no need to travel - 'Enjoy your Staycation' without leaving the comfort of your own home. (id:61215)
11 Lantana Circle
St. Catharines, Ontario
Coveted lake front Lantana Circle is a small enclave at the end of Vine Street, where you will find this hidden gem with a number of updates. Perfect for a couple or a family. Car buffs will be thrilled with the almost 1000 sqft attached garage with porcelain frost proof tile floor and access to the house. A spacious foyer opens to the entertaining size living and dining rooms. The updated eat in kitchen has patio doors to the stunning and private backyard. The main floor family room has wood floors, a wood fireplace and is adjacent to the laundry room and 2 pc. The upper level has 3 bedrooms and 2 bathrooms with one as an ensuite. One bedroom has patio doors to a new 12x20 deck, a great place to unwind. Another level has a fun recreation room, 4th bedroom and a 3pc bath. And another level has tons of workshop space and storage. The pie shape backyard has a patio, deck and lots of private green space. Lots to enjoy in the "Hood". Large path leading to a lake front park and the lake front trail for walking or biking. Close to everything but far enough to sit back and relax. (id:61215)
22 Senator Drive
St. Catharines, Ontario
Welcome to this gorgeous two-storey home nestled in a sought-after family-friendly subdivision, perfectly located with a park just across the street and close to all amenities and main commuter routes. This beautifully updated residence offers the perfect blend of comfort, style, and functionality, ideal for todays modern family. Inside, you'll find a sunken living room with a cozy fireplace, creating a warm and inviting space to relax. The updated kitchen and dining area flow seamlessly into the backyard oasis, where a 16 x 32 in-ground heated salt water pool awaits, perfect for summer entertaining. Step out onto the composite deck, complete with a stylish pergola, and enjoy outdoor living in your private, fenced yard. Upstairs features three spacious bedrooms, including a fabulous ensuite bathroom with an independent soaker tub and sleek, modern finishes. The second floor also includes laundry connections for added convenience, as well as a versatile den that can be used as a home office, playroom, or reading nook.The fully finished basement provides even more living space, complete with a 4th bedroom, ideal for guests, teens, or extended family. Renovated bathrooms throughout the home ensure a fresh, contemporary feel from top to bottom. (id:61215)
277 Grove Street E
Barrie, Ontario
Great Investment Property (Over 3,500 sq ft Of Living Space) With Very High Rental Income! Perfect For Investor Or You Can Move Into One Unit And Have Other Units Pay Your Mortgage! Garden Suites With A Basement Are No Longer Permitted To Be Built In Barrie So This Property Is A Unicorn. Basement Of Garden Suite Has A Legal Egress Window And Is Roughed-In (Kitchen & Laundry Hook-Ups) For A Separate Unit (Including Fire & Soundproofing Insulation And Fire-Rated Drywall--See Photos) And Has A Separate Entrance That Could Easily Be Closed Off To Make It Exclusive. Buyer To Do Due Diligence With City About Allowance Of 4th Unit. Property Has 6 Paved, Legal Parking Spaces (4/Front, 2/Back). Lower Unit Of Main House And Garden Suite Unit Were Both Built After 2018, So They Are Not Subject To Rent-Control Guidelines. Each Unit Has Its Own Hydro Meter. Garden Suite Also Has Its Own Gas & Water Meters. Each Unit Has Its Own Private Entrance, Is Completely Self-Contained And Has Its Own Laundry Unit. All Units Have Newer Appliances (All Less Than 3 Years Old), Quartz Countertops, Modern Kitchens & Bathrooms, And Luxury Vinyl Plank Flooring Throughout. Close to Hospital, Highway, Schools, Shopping, Public Transport and More! Unit A (Will Be Vacant Oct 1st - Upper: 3 Bed/1 Bath) Pays Own Hydro & 60% Gas & Water Of Main House. Unit B (Lower: 2 Bed/1 Bath) Pays Own Hydro & Is Inclusive Gas & Water. Unit C (Garden Suite: 4 Bed/2 Bath) Pays All Utilities & 33% Of Snow Removal. Net Operating Income (Income After Expenses): $73,230.61/year (id:61215)
109 Sunflower Crescent
Thorold, Ontario
A stunning, brand-new detached home located in a desirable, family-friendly neighborhood. This elegant residence features four spacious bedrooms and three luxurious washrooms, showcasing over $100,000 in upgrades and $40,000 in furniture included! Thoughtfully designed, the home offers exceptional living spaces filled with natural light, providing style and functionality for comfortable living and entertaining. Conveniently situated near major shopping destinations such as Seaway Mall, Walmart, Canadian Tire, and Rona, residents will also appreciate proximity to Niagara College, Brock University, and Niagara University. Access to quality healthcare is ensured with Niagara General Hospital nearby and the new Niagara Health Hospital under construction. Enjoy abundant recreational options including pristine golf courses, scenic trails, parks, and green spaces. Ideally located just 15 minutes from vibrant Downtown Niagara Falls and St.Catharines, and a short 20-minute drive from Niagara-on-the-Lake. (id:61215)
288 Salisbury Avenue
Cambridge, Ontario
POWER OF SALE: Be prepared to be impressed! This tastefully decorated 3 bedroom raised bungalow sits on a spacious lot in a desired neighbourhood. The stamp concrete walk-way and stairs lead to an inviting foyer. This carpet free home is sure to please and boasts lovely hardwood floors, a bright living room/dining room area, cozy rec room with new built-in electric fireplace, soaker tub in bathroom and skylight. Newer windows and Oversized garage (23x25) and the fully fenced backyard is great for entertaining and large enough for a pool. Large deck with gazebo and retractable roof. Custom 10x12 shed designed by Heritage Designs. Close (id:61215)
1236 Avonlea Road
Cambridge, Ontario
Welcome to 1236 Avonlea Road, a stunning, carpet-free 4-bedroom, 3-bath home in one of Cambridge's most sought-after areas! This bright and modern home features high-end laminate flooring throughout, an open-concept design, and an abundance of natural light from large windows. The custom kitchen is the heart of the home, showcasing stainless steel appliances, quartz countertops, and a trendy backsplash. The bathrooms offer sleek floating vanities and contemporary finishes, adding a touch of luxury throughout. Elegant crown moulding, upgraded trim, and loads of pot lights create a warm and sophisticated atmosphere. The living room features an electric fireplace with a custom floor-to-ceiling surround, a true focal point for relaxing and entertaining. A fully finished basement with a 3-piece bath adds even more functional living space. Step outside to a fully fenced backyard with mature trees and a garden shed perfect for outdoor enjoyment. Ideally located close to Hwy 401, shopping, schools, parks, and all amenities, this home offers the perfect blend of style, comfort, and convenience. A true must-see! Roof (2021) (id:61215)
Basement Unit - 134 St. David's Road
St. Catharines, Ontario
Welcome to this renovated and spacious 2 bedroom basement unit offering 1 full bathroom (4 piece), in-suite laundry (not shared), 1 parking spot, separate private entrance and conveniently located to all amenities including schools (Brock University) and transportation. The Unit has 3 large windows to allow natural light into the unit and many pot lights throughout. The unit comes with a modern kitchen which includes a full sized stove with overhead (outside vented) exhaust, an undermount kitchen sink, microwave, fridge and lots of cabinet space. The 2 bedrooms are off to one side of the basement, making the living space much larger. Tenant to pay for 50% of utilities. (id:61215)
175 Hay Avenue
Toronto, Ontario
Not all homes are created equal. This all brick ,Energy Star certified masterpiece created by Wynford Homes will take your breath away. With over $100k in upgrades and aprox. 3000 sq/ft of freshly painted total living space it offers 3 bedrooms and 4 bathrooms finished with a modern sophistication that is unmatched. The 11 ft ceilings in the main living space and 8 ft double sliding doors across the back of the home create a bright and beautiful flow out to the private back deck. The beauty of the upgraded designer Cameo kitchen is enhanced by a 9 ft quartz island with waterfall, double sided breakfast bar and Italian marble backsplash. The upgraded Fisher Paykel appliances and bounty of custom kitchen cabinetry is complimented by the 11 ft porcelain clad gas fireplace with floating custom shelving. Along with the accompanying dining area this space is a dream for families and entertaining. The 6 ft porcelain floors in the separate dining area create a bright and quiet elegance along side the beautiful 5 hardwood floors throughout. The glass railings initiate a seamless transition as you move to the upper level of the home where you will find 3 large bedrooms. The generous primary suite is accompanied by a large on suite adorned with a large free standing tub and separate glass enclosed shower. The walk in closet offers an abundance of custom cabinetry. As you move to the lower level of the home you are met with a bright open concept space with 10 ft ceilings and outfitted with your own private luxury gym space. In the backyard you will enjoy peace and tranquility on the expansive maintenance free composite deck overlooking the large fully fenced newly sodded yard. The location is ideal as you will be 15 min to downtown , 100m from a large park with pool and community centre, 2 min from the Mimico Go station and Sanremo Bakery at the top of the street. 143ft of total lot depth . Remote Hunter Douglas Blinds were also newly installed for added privacy. (id:61215)
Upper Unit - 1759 Sherwood Forrest Circle
Mississauga, Ontario
Close to UTM! Free high speed Wi-Fi! Students and newcomers are welcome! First floor partially furnished! Landlord takes care of lawn! Close to shopping mall, park! Quiet Sherwood Forrest home with lots upgrades. Renovated kitchen & baths, hardwood floor thru-out. Fantastic spacious layout with a main floor office. Professionally landscaped gardens, front covered porch area, and a walk-out from deck to a private cedar lined backyard. Basement not included. Tenant responsible for 65% of whole house utilities. (id:61215)
8153 Main Street
Adjala-Tosorontio, Ontario
Charming Country Home on half an acre! Welcome to 8153 Main St., Everett a perfect blend of character, comfort, and curb appeal. This beautifully maintained 4 bedroom home features classic stone construction, a spacious wraparound porch, and plenty of outdoor space to relax or entertain. Step inside to find a warm and inviting layout that combines old-world charm with today's updates. The bright addition off the main home creates the ideal space for gatherings, while the large driveway provides ample parking for family. Surrounded by mature trees and greenery, this property offers peace and privacy, all while being conveniently located within just 10 minutes from local amenities and schools. This home is perfect for those looking to enjoy the tranquility of country-style living without sacrificing convenience. (id:61215)
30 Lake Vision Road
Mcmurrich/monteith, Ontario
Exclusive Waterfront Community Horn Lake Estates - Premium 2.69 Acre Lot to Build your Dream Cottage backing onto 200' of Waterfront on Horn Lake. This Lot is Accessible by Year-Round Municipal Road to a Gated Common Element Road. Hydro and Telephone Service are Available to Lot Line. Great for Fishing, Swimming, Kayaking, and Boating, Perfect Year-Round Getaway. This Lot has Easy Access - Conveniently Situated near the Municipal Road and Close to the Boat Launch. (id:61215)
#1 - 255 Highview Drive
Kitchener, Ontario
Hasty Market Convenience in Kitchener is For Sale. Located at the busy intersection of Highview Dr/Golden Meadow Dr. Very Busy, High Traffic Area and Popular Neighborhood Convenience Store. Surrounded by Fully Residential Neighborhood, schools, Highway and more. Excellent Business with High Sales, Long Lease, and more. Convenience Store Weekly Sales: Approx. $14,000 - $15,000, Grocery Sales Portion: Approx. 55%, Tobacco Sales Portion: Approx. 45%, Lotto Commission: Approx.$5800 - $6000/m, ATM Revenue: $400-$500/m, Rent incl TMI & HST: 9661.50/m, Lease Term: Existing + 10 years option to renew, Store SQFT Area: 2700 approx. Business has potential for Vape Store. (id:61215)
210 George Street
Haldimand, Ontario
This beloved 1950s-themed diner has been serving up comfort food and community vibes for 35 years with the current owners proudly at the helm for the past 25. Known for its nostalgic charm, consistent quality, and loyal customer base, Squires Pizza is a staple in the area and a fantastic opportunity for someone ready to take over a thriving, turn-key business.The business comes fully operational and liquor licensed, with a strong brand and following already in place. Whether you're an experienced restaurateur or an aspiring entrepreneur, this is your chance to step into something special.The building is not included in the sale. However, the current space can be leased, or the new owner may choose to relocate the business. (id:61215)
210 George Street
Haldimand, Ontario
Welcome to Squires Pizza Classic Diner home of the big Bopper Pizza. Business and Building being sold together. This 1950's themed diner has been in business for 35 years and owned by the same owners for 25 years. Dining room seats 84 guests and the patio can seat up to 22 guests. Fully liquor licensed. If you have been looking for a functioning restaurant that already has an existing loyal clientele Look no further. (id:61215)
571 Minette Circle
Mississauga, Ontario
Imagine living in serenity. A very quiet and friendly neighborhood that boasts one of the largest multi sport parks in Ontario. Not far from hwy 403, QEW, and Square One. It's a short walk to multiple schools, the iconic Fred's bar, grocery stores, and shops. This rarely offered and highly desired 4 bedroom detached. Lots of Renos have been completed: bathrooms, floors, roof, kitchen, and more. This home awaits your personal touch. Don't miss your opportunity to own a coveted property, where families choose to raise their children, and neighbours spend decades enjoying the best of Mississauga. (id:61215)
68 North Riverdale Drive
Caledon, Ontario
68 North Riverdale - Inglewood's Entertainer's Dream! Welcome to this stunning property backing onto green space in one of Caledon's most coveted communities. The backyard is an entertainer's paradise - complete with a putting green featuring two sand traps, a heated inground pool, outdoor kitchen, hot tub, composite decking, and a covered area with gas fireplace-perfect for chilly evenings. Inside, soaring vaulted ceilings in the great room overlook the backyard and comfortably house a baby grand piano. The updated kitchen boasts a gas stove, custom cabinetry, and a pantry, with main floor laundry just steps away. The spacious main-floor primary bedroom provides convenience and privacy, while the upper level features two generously sized bedrooms, sitting room, and a stylish bathroom. The fully finished lower level includes a home gym, sauna, full washroom, a spectacular temperature-controlled wine cellar, cold room, and a large recreation/games room-ideal for hosting or relaxing. Parking is abundant with a double garage and space for four additional cars in the driveway. Located in picturesque Inglewood, just minutes from world-class golf courses, Caledon's extensive biking trail system, conservation areas, and charming local shops and cafes. This is more than a home--it's a lifestyle. (id:61215)
3 - 1033 Edgeley Boulevard
Vaughan, Ontario
TURNKEY MICRO CRAFT BREWERY OFF HWY 400! FULLY EQUIPPED AND LICENCED BREWERY CURRENTLY CONFIGURE WITH TAP ROOM, FEATURING BOARD GAMES, BOTTLE SHOP AND OFFICE/ CONFERENCE ROOM. PLENTY OF FREE PARKING FOR STAFF AND GUESTS. BEST BE SEEN TO BE APPRECIATED. NO EXPENSE SPARED IN THIS COMPLETE BUILD OUT FEATURING TOP OF THE LINE EQUIPMENT, AMPLE REFRIGERATION ALONG WITH DOCK LEVEL AND GRADE LEVEL DELIVERY DOORS. (id:61215)
5 - 411 Manhattan Drive
Markham, Ontario
Turnkey WingsUp! Franchise Opportunity. Now available: a thriving WingsUp! franchise location in a high-traffic area of Unionville. Situated at 411 Manhattan Drive, this fully operational quick-service restaurant offers a proven business model, strong brand recognition, and loyal customer base perfect for aspiring entrepreneurs or experienced operators looking to expand. Key Features: Prime Location: Located in a busy commercial plaza with excellent visibility, ample parking, and consistent foot traffic. Surrounded by residential neighborhoods, schools, and complementary businesses. Fully Equipped: Modern kitchen with high-quality equipment, POS system, and all fixtures included walk in and start serving from day one. Brand Power: Established WingsUp! franchise with strong regional presence and marketing support. Growth Potential: Opportunity to expand sales through third-party delivery, catering, or extended hours. Support & Training: Franchise onboarding and support provided to ensure a smooth transition for new owners.This is a rare opportunity to own a well-known fast-food concept in a growing community. Ideal for hands-on operators or investors seeking a scalable food service business. Franchise Details Available Upon Request. (id:61215)
310 Palmerston Boulevard
Toronto, Ontario
310 Palmerston Blvd is considered to be the finest historical restoration in the City. The genius of JF Brennan Design creates a grand residence of almost 9,000 sq ft of living space on all 4 levels. The brilliance of this distinctive residence is that it blends unique thinking into an architectural achievement of world class taste and esthetics. Originally built in 1889 the structure was reimagined into four luxury freehold townhouses. Throughout the residence, there is a mix of modern, antique, vintage and bespoke lighting & finishes that create a dynamic atmosphere. As you enter the grand entrance, you are overwhelmed by the soaring ceilings and the unforgettable attention to detail. A pair of industrial steel and glass doors introduces the thematic overture of the home. Every room on the main floor is awe-inspiring and on an immense scale, with ceiling heights of up to 14 feet and floors of travertine stone. The open concept family room and kitchen will be the center of your life. The second floor living space has a primary suite unlike any other - a sitting room with double height focal-point windows and a fireplace, then pocket doors to the bedroom, a marble-rich 6p ensuite, and a custom walk-in closet. The two additional bedrooms are equally special, each with an ensuite. The third floor has a captivating metal frame skylight that transmits an incredible amount of daylight into the home. The lower level has a guest suite with a kitchen and a full bathroom. Elevator, two-car garage with EV charger. There is a private expansive courtyard that is the perfect backdrop for dining and entertaining. This home is inconspicuous from the street and then opens up into a neighbourhood rich with culture and conveniences, with the best that Toronto has to offer. Walk to Little Italy, Kensington, UofT, Queen St, and enjoy all the restaurants and independent shops along College St. (id:61215)
624-Lt1 Daytona Drive
Fort Erie, Ontario
50'x120' Building lot in the heart of Crescent Park in Fort Erie. Driveway access from Lakeside Rd right-of-way easement - Part 3 on Severance Sketch. Located within walking distance are two elementary schools, a high school, the Leisureplex arenas and community center, Ferndale Park with a splash pad and soccer fields and the shores of Lake Erie. There are plenty of stores, restaurants and amenities along Garrison Rd / Hwy #3 as well as access to the QEW highway to Niagara Falls, Toronto and the Peace Bridge to USA. (id:61215)
56 Allure Street
Newmarket, Ontario
Welcome to 56 Allure Street, nestled in the highly sought-after Woodland Hill community of Newmarket. This beautifully upgraded 1,848 sq. ft. executive townhome offers a bright, open-concept layout with 3 spacious bedrooms plus a den perfect for families or professionals. Featuring 9' ceilings, hardwood flooring on the main and ground levels, a modern kitchen with generous space for entertaining, and a walk-out laundry room leading to the backyard. The full basement includes above-grade windows, providing plenty of natural light and potential for future living space. This move-in ready home is just steps from Upper Canada Mall and minutes from top-rated schools, parks, public transit, and highways 404 & 400. The photos speak for themselves! Dont miss your opportunity to own in one of Newmarkets most desirable neighborhoods! (id:61215)
5 Dent Street
Ajax, Ontario
Beautiful and stunning detached 2-storey home located in a family-oriented neighbourhood, featuring a finished basement with a separate entrance offering great potential for rental income. This spacious property boasts 4+2 bedrooms and 4 bathrooms, with a bright and freshly painted interior, pot lights throughout, and gleaming hardwood floors. The elegant foyer welcomes you with marble flooring and a built-in bench, leading to oak stairs with iron spindles. Enjoy convenient access from the home to the garage, a fully fenced private backyard, and a master bedroom with a walk-in closet and French doors that open to a relaxing balcony. Additional features include 2 kitchens, 2 laundry areas, and an interlock driveway. Move-in ready and ideal for extended families or investment. EXTRAS: Close to parks, libraries, places of worship, schools, banks, walk-in clinics, grocery stores, and all essential amenities. (id:61215)
22 Centre Street N
New Tecumseth, Ontario
A Rare Offering of Timeless Grandeur & Contemporary Refinement - Welcome to 22 Centre Street, Beeton. Situated on an expansive 94 x 264 lot in the heart of historic Beeton, this extraordinary residence is a rare blend of century-home character & meticulous modern craftsmanship. This is more than a home, it's a lifestyle property offering a private, park-like setting within walking distance to fine dining, shopping, schools, parks & the community arena. Inside, discover the perfect harmony of restored heritage details & state-of-the-art upgrades. The striking addition features radiant in-floor heating, large format tiles, custom hardwood flooring & spa-like bathrooms with heated towel racks. The heart of the home is a chef's dream kitchen: gas cooktop, built-in ovens, full-size fridge/freezer, ample storage & a thoughtful pass-through to the dining area, all overlooking the sun-drenched family room & backyard through oversized windows. Step outside to your covered back porch, a true outdoor living space complete with built-in ceiling heaters, a gas fireplace & serene views of your private yard. Perfect for entertaining year-round or enjoying quiet evenings in luxurious comfort. With 4 generous bedrooms, including a top-floor loft, a second-floor family retreat & lower level gym, there is space for everyone. There are multiple HVAC zones (5 in total) & smart-home integration ensures comfort & control at your fingertips via programmable touchscreens with full remote access. Additional highlights: Historic area features forced air via the central boiler system, Twin AC units (zoned for heritage & new areas), Separate AC units for loft & third-floor bedroom, Insulated & heated two-car garage w/direct access to mudroom, BEV charger and industrial-grade sump system with redundancy, 8kW backup generator for peace of mind, Fully wired for security, Exterior lighting on WiFi switches, Replaced main water line (23), Drive shed for equipment storage, composite decking. (id:61215)

