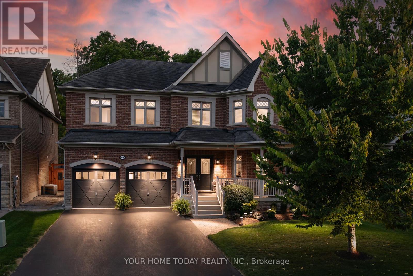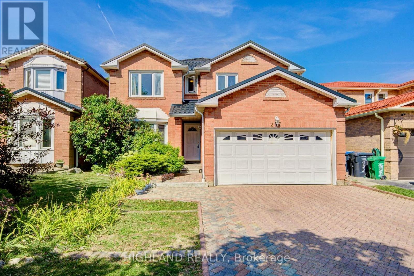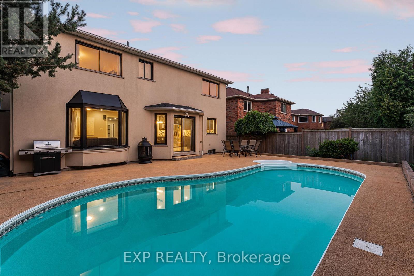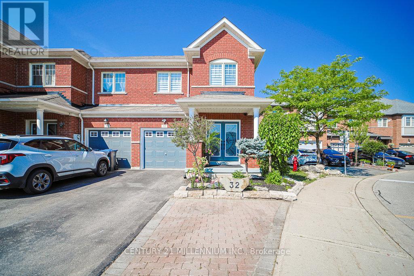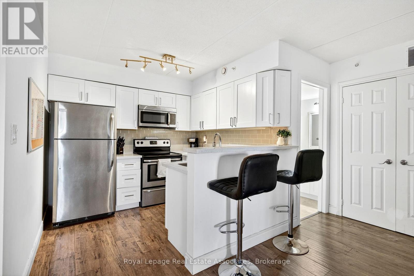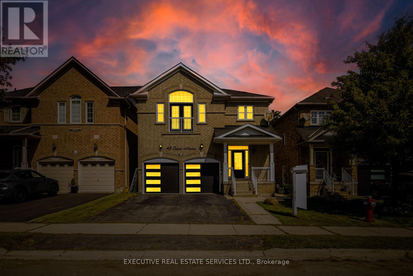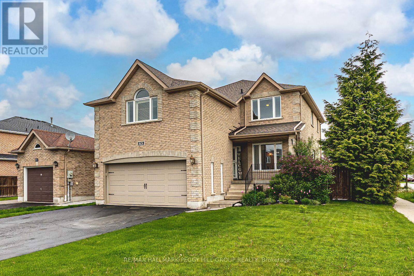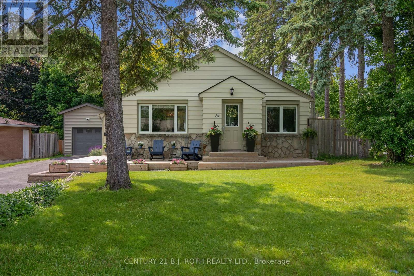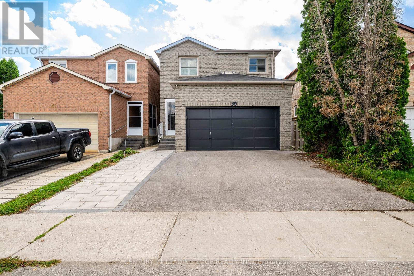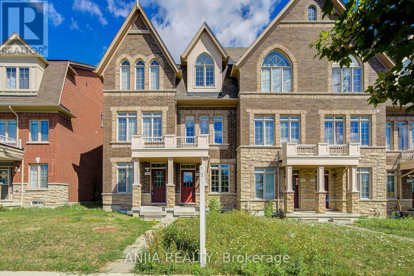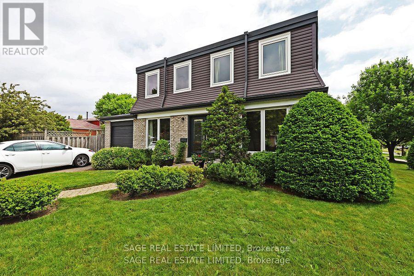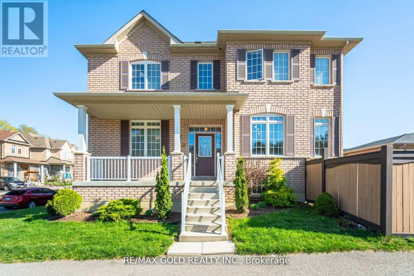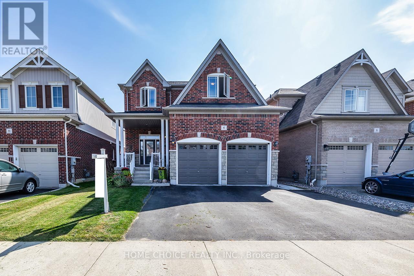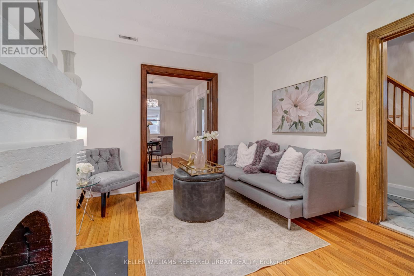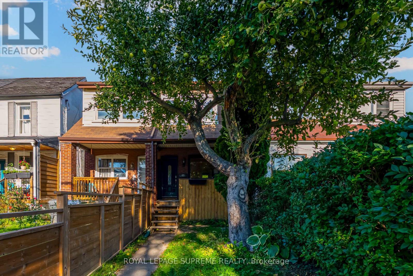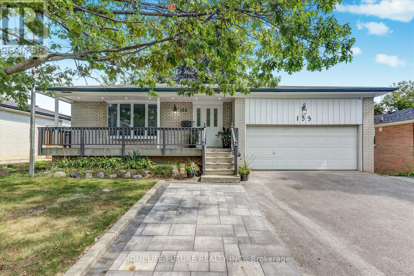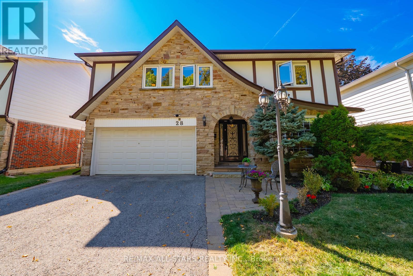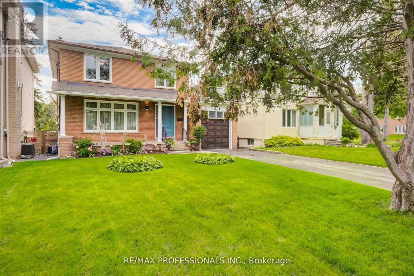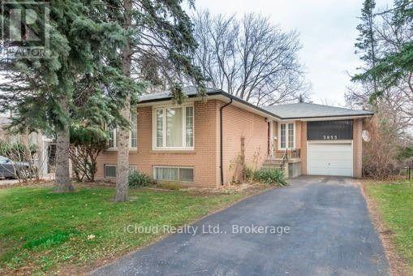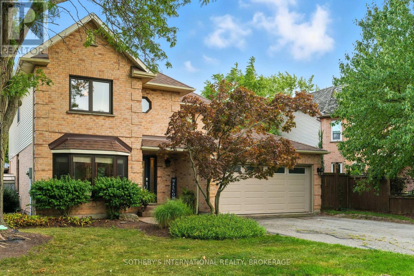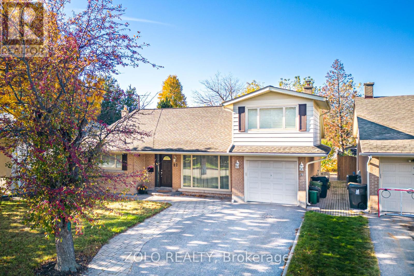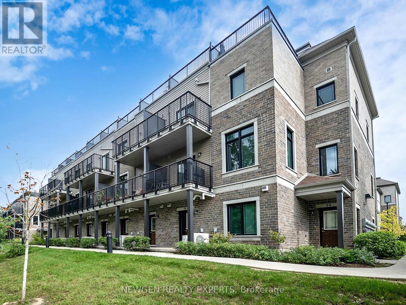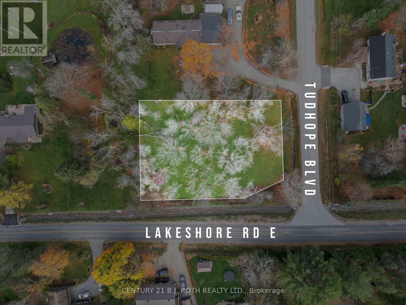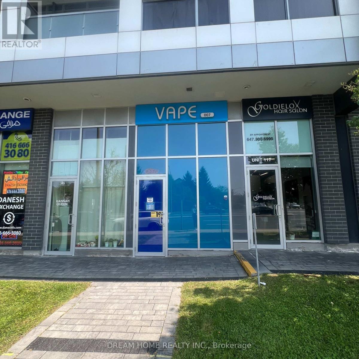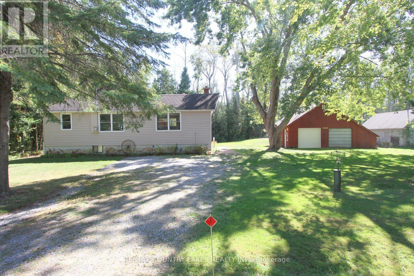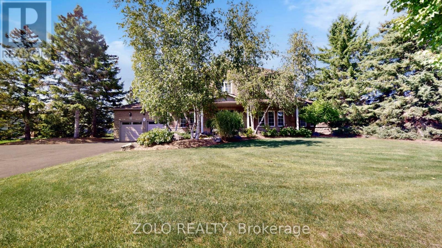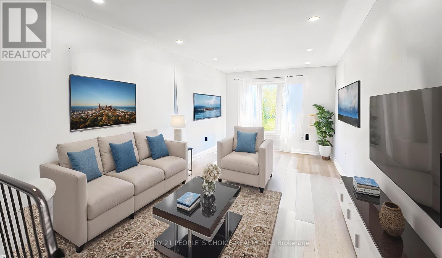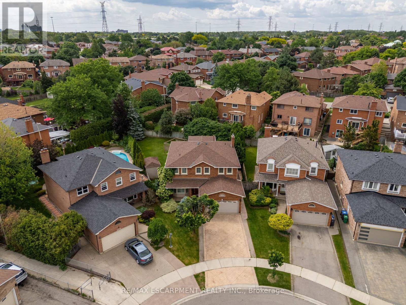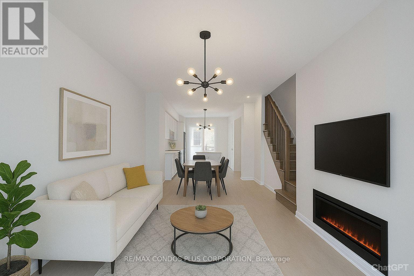Team Finora | Dan Kate and Jodie Finora | Niagara's Top Realtors | ReMax Niagara Realty Ltd.
Listings
94 Foxtail Court
Halton Hills, Ontario
Large ravine lot, prestigious executive enclave and impeccable home a winning combination! A stone walk and large covered porch welcome you to this one-owner home thats been maintained with pride of ownership inside and out. An eye-catching 2-story foyer with an attractive extended height pony wall to the living room sets the stage for this elegant home featuring classy flooring, quality finishes and tasteful decor throughout. A formal living room with soaring ceiling and windows opens to the sun-filled dining room creating the perfect setup for entertaining guests or cozying up with a good book. The open-concept kitchen and family room, the heart of the home, are conveniently situated across the back to take advantage of the views over the magnificent yard complete with deck, extensive stonework and lovely gardens. The well-appointed kitchen features sparkling granite counters, stone backsplash, stylish shaker style cabinetry, pot drawers, island with seating, coffee/serving area, stainless steel appliances, pot lights and walkout to a party sized deck. The adjoining family room enjoys a cozy gas fireplace with striking wood mantle and a large window overlooking the yard. A powder room and access to the garage complete the level. The upper level offers 4 spacious bedrooms, the primary with coffered ceiling, luxurious 5-piece ensuite and large walk-in closet. Three additional bedrooms, one with walk-in closet and semi-ensuite access to the main 4-piece bathroom and the cheerful laundry room complete the level. The unfinished basement is an open canvas awaiting your design. Wrapping up the superb package is the spotless over-sized 2-car garage with epoxy flooring and parking for 4 cars in the driveway. Great location. Steps to miles of scenic trails, boardwalks, river and wildlife and close to schools, parks, downtown, golf and more. Ideally situated for commuters too with easy access to main roads. (id:61215)
245 Belgravia Avenue
Toronto, Ontario
Charming Detached Home in Prime Midtown Toronto! Welcome to this spacious and well-maintained detached home offering 3 bedrooms and 3 bathrooms, perfectly located in one of Torontos most desirable midtown neighbourhoods. Featuring a welcoming covered front porch, this home combines classic charm with fantastic potential to make it your own. The main floor boasts a bright living room with hardwood floors, a versatile room off the living area that can serve as a formal dining room or den, and a powder room for guests. The eat-in kitchen includes ample storage, all major appliances (including a dishwasher), and flows seamlessly into a grand-sized kitchen extension ideal for entertaining large gatherings. Upstairs, you'll find three generously sized bedrooms and a full washroom. The basement offers even more space with a large open area, cold cellar with abundant storage, a spacious laundry room with utility sink, and a 3-piece bathroom perfect for future rental potential or extended family use. Step outside to enjoy the concrete patio, green space perfect for a garden or play area, and a 1.5-car detached garage plus a large workshop a rare find in the city. The legal front parking pad adds extra convenience. Located in a vibrant community with a Walk Score of 94, you're just steps to incredible shopping, dining, TTC, and the upcoming Eglinton & Dufferin LRT stop. This home offers the perfect blend of location, space, and opportunity. (id:61215)
A1 - 1100 Lansdowne Avenue
Toronto, Ontario
Authentic Loft Living at the Iconic Foundry Lofts! Step into the renovated, one-of-a-kind loft that blends industrial character with contemporary design. Featuring an entertainers dream kitchen and open-concept dining space. A stylish powder room for guests, and dramatic ceiling heights anchored by a striking exposed brick feature wall this space delivers an instant wow factor. Located in the heart of the West Ends most coveted hard loft conversion, this spacious 2-bedroom, 2-bathroom residence spans approximately 950sqft. Original warehouse details like exposed ductwork and brickwork create a bold yet warm atmosphere, while modern upgrades add luxury and comfort. A rare offering includes one parking spot owned. The open-concept living and dining area is framed by impressive windows, allowing natural light to flood the space. Enjoy access to the buildings breathtaking 16,000 sq. ft. indoor atrium with Wi-Fi ideal for relaxing, working remotely, or socializing year-round. Step outside and immerse yourself in the vibrant community: stroll to Balzacs Coffee, Cheffrys Bistro, picnic benches,playgrounds, and dog-friendly green spaces. Surrounded by all that Earlscourt Park has to offer- This includes natural beauty with sprawling lawns and mature trees, year-round community events and festivals, historical murals reflecting the areas heritage, and recreational spaces ideal for families. Discover the creative energy of Geary Ave., with hotspots like Blood Brothers Brewing and Parallel. Corso Italia and St. Clair West shops are just minutes away. Building Amenities: Party Room, Fitness Centre, Screening Room, Ample Visitor Parking Location Perks: Close to transit, top dining, shops, and all the character this trendy neighbourhood has to offer! (id:61215)
257 Huntington Ridge Drive
Mississauga, Ontario
4-Bed 4-Bath Detached Home with Finished Basement & Separate Entrance | Close to 2,500 sq.ft (MPAC 2377 s.f) in the heart of Mississauga * Home Features: metal roof (2020), durable, long-lasting, and low maintenance; Vinyl Flooring in Corridor & Kitchen (2025), stylish and easy to maintain; Hardwood floors throughout; spacious master bedroom with upgraded 4-piece ensuite; fully finished basement (with separate entrance) featuring a den/home office and an upgraded bathroom (2021), perfect for extended family or rental potential; bright, open views from multiple rooms, ensuring plenty of natural light *AAA Location Highlights: Minutes to Square One Shopping Center and all major city amenities; Backs onto a school, making it convenient for families with children , steps to the upcoming Hurontario LRT, Hwy 403, supermarkets, restaurants, and bus stops; Family-friendly neighborhood with parks, trails, and community facilities nearby. *This home combines modern upgrades, a functional layout, and a prime location with convenience, open views, and an exceptional family lifestyle. (id:61215)
1221 Creekside Drive
Oakville, Ontario
Welcome to Creekside Drive. Nestled in the coveted Wedgewood Creek community of Oakville, this renovated detached residence offers unparalleled sophistication and craftsmanship. Spanning nearly 4,000 square feet of finished living space, this home exemplifies modern elegance with seamless indoor-outdoor flow and luxurious finishes throughout .Boasting 4 spacious bedrooms and 4 beautifully appointed bathrooms, every inch of this home has been thoughtfully curated for comfort and style. The expansive open-concept layout is highlighted by rich hardwood flooring, a stunning modern kitchen with gleaming granite countertops, and high-end appliances that will inspire any culinary enthusiast. The fully finished basement provides additional living space for relaxation or entertainment, while the private backyard oasis is an entertainers dream. The serene in-ground pool, enhanced with non-slip cork flooring, invites you to unwind, offering a tranquil retreat for both leisure and recreation. The exterior of the home is adorned with elegant stucco, radiating timeless curb appeal, while the double car garage ensures ample parking and convenience. Located in one of Oakville's most prestigious neighborhoods, this home is an embodiment of luxury, offering a lifestyle of sophistication and ease. This home is ideally located near Oakville's finest amenities, including lush parks, walking trails, and serene waterfront spaces for outdoor activities. The vibrant town center offers luxury shopping and dining experiences. Families benefit from access to top-tier educational institutions, with public schools like Iroquois Ridge Secondary School and Sheridan Public Elementary School within the neighborhood. Several prestigious private schools, including Linbrook School and Oakville Christian School, are nearby .An unparalleled opportunity to own a truly exceptional property in Oakville's Wedgewood Creek community where elegance, convenience, and lifestyle come together seamlessly. (id:61215)
152 Blackfoot Trail
Mississauga, Ontario
Welcome to this exquisitely renovated detached residence, offering an exceptional blend of luxury, functionality, and location. Thoughtfully upgraded from top to bottom, this move-in-ready home backs onto a tranquil ravine, providing rare privacy and picturesque natural surroundings all while being just minutes from premier shopping centres, top-rated IB schools, and essential amenities. The main level features a bright and spacious living room that seamlessly flows into a sophisticated family area, ideal for hosting and entertaining. The chef-inspired kitchen is equipped with stainless steel appliances, hardwood flooring, and a cozy dining area that opens to a private deck with scenic treetop views. Upstairs, discover three spacious bedrooms and two full bathrooms, including a tranquil primary suite with its own ensuite. This expansive layout is perfect for growing families, home offices, or guest accommodations. The fully finished walk-out basement with a separate entrance adds exceptional value and versatility. Complete with a second kitchen, one bedroom, and one bathroom, its ideal for extended family, guests, or rental income opportunities. Located within a highly sought-after school catchment Fairwind Sr. Public, Cooksville Creek Public, St. Hilary Elementary, and St. Francis Xavier Secondary, this home offers the perfect balance of space, privacy, and convenience. A rare opportunity to own a turn-key family home surrounded by nature, yet close to everything Mississauga has to offer. (id:61215)
32 Davenhill Road
Brampton, Ontario
Rare Ravine Lot in Brampton East! Discover the perfect blend of comfort and elegance in this beautifully upgraded executive end-unit townhome, just like a semi, featuring a finished walk-out basement, a massive deck, and breathtaking ravine views. Ideally located in the sought-after Brampton East community near the Vaughan border, this freshly painted, move-in-ready 3-bedroom, 4-bathroom home offers 2,249 square feet of thoughtfully designed living space. Step into a welcoming tiled foyer with a custom mosaic inlay, then ascend to the open-concept main floor where hardwood floors, pot lights, and oversized windows create a bright and inviting space. The combined living and dining area flows seamlessly into a modern kitchen equipped with stainless steel appliances, including a double oven gas range, ample counter space, and a stunning waterfall island that's ideal for everyday living and entertaining. From here, walk out to an expansive deck overlooking a tranquil ravine, offering peaceful views and stunning west-facing sunsets. Upstairs, you'll find a spacious primary bedroom retreat with a walk-in closet and ensuite, two additional generously sized bedrooms, and a convenient upper-level laundry room. Zebra blinds throughout add a sleek finishing touch. The fully finished walk-out basement features a full bathroom and kitchenette, providing a flexible space perfect for a home office, rec room, guest suite, or potential fourth bedroom. Located just minutes from top schools, places of worship, scenic parks, vibrant shopping plazas, grocery stores, public transit, and major highways (427, 407, and 50), this home offers a rare combination of serenity and convenience. Imagine enjoying a meticulously maintained home on a peaceful ravine lot that provides space, privacy, and everyday comfort. Your dream home awaits! (id:61215)
2544 Littlefield Crescent
Oakville, Ontario
Stunning freehold townhome in Oakvilles prestigious Glen Abbey community with desirable southexposure, ensuring an abundance of natural light throughout the day. Offering over $60,000 inupgrades, this home showcases 9 smooth ceilings and Mirage wide planked hardwood floors thatflow seamlessly across the main living areas. A bright and inviting living room connects to astylish Paris kitchen, designed with both modern finishes and everyday functionality in mind.Electric motorized window coverings provide effortless control over light and privacy, whileoak stairs with wrought iron spindles lead to the upper level. Here youll find two spaciousbedrooms, including a large primary suite with a walk-in closet, upgraded ensuite bath, andprivate walk-out balcony. The secondary bedroom is well sized and complemented by an upgraded4-piece main bath, offering comfort and flexibility for family or guests.The main floor is thoughtfully designed with an open layout, convenient powder room, and accessto a private balcony that has been upgraded with a gas line for a BBQ. The lower level addsfurther functionality with a custom-built laundry area and direct entry to the single-cargarage.Ideally located in one of Oakvilles most sought-after neighbourhoods, this home is close totop-rated schools, scenic parks, golf courses, playgrounds, shopping, restaurants, and majorhighways. Combining upgraded finishes, modern convenience, and a prime Glen Abbey location,this townhome offers the perfect balance of comfort and lifestyle. (id:61215)
308 - 4005 Kilmer Drive
Burlington, Ontario
Welcome to this charming and meticulously maintained 1-bedroom plus den, 1-bathroom condo in Burlingtons quiet and friendly Tansley community. Perfectly designed for first-time buyers, down-sizers, or anyone seeking a low-maintenance lifestyle, this home offers a functional layout with a true sense of comfort. Convenience is at your doorstepjust minutes from the Appleby GO Station, major highways, shopping, dining, and everyday essentials. Plus, Burlingtons stunning waterfront is only a short 10-minute drive away, offering the perfect escape for weekend strolls and sunsets by the lake. With an affordable price point and a location that balances tranquility with accessibility, this condo is an incredible opportunity to call home. Don't miss out! (id:61215)
43 Susan Avenue
Brampton, Ontario
Welcome to 43 Susan ave ! This stunning 4-bedroom, 4-bathroom detached home is located in one of the most desirable and family-friendly neighbourhoods in Bram West. With premium upgrades throughout and a thoughtfully designed layout, this home is the perfect blend of comfort, style, and functionality.As you enter, youre greeted by a spacious foyer leading to separate living and dining rooms, ideal for both everyday living and formal gatherings. The heart of the home is the brand new, fully renovated kitchen featuring modern cabinetry, quartz countertops, stainless steel appliances, upgraded backsplash, and ample storage a true chefs delight! The entire home has been freshly painted in contemporary tones, creating a bright and welcoming atmosphere.Upstairs, youll find four generously sized bedrooms, including a luxurious primary suite with a walk-in closet and a private 4-piece ensuite. Each bathroom in the home has been tastefully designed to offer both comfort and convenience.One of the standout features of this home is the separate entrance to the basement, offering tremendous potential for a future in-law suite or rental income. Whether you're an investor or a growing family, this setup provides valuable flexibility and long-term value.Additional highlights include upgraded light fixtures, hardwood floors, pot lights, and a well-maintained backyard perfect for summer barbecues or quiet evenings.Situated in the prime Bram West community, this home is close to top-rated schools, parks, shopping centers, major highways (401/407), transit, and all essential amenities. Its the perfect location for commuters and families alike. Dont miss this opportunity to own a beautifully upgraded, move-in-ready home in one of Bramptons finest neighbourhoods. Book your private showing today! (id:61215)
63 Wismer Avenue
Barrie, Ontario
MOVE-IN READY 6-BEDROOM BEAUTY WITH 3500+ SQ FT OF LUXURY IN WEST BARRIE! Discover this stunning home set in a peaceful, west Barrie neighbourhood, offering a lifestyle of comfort and style for the whole family. Set on a prime corner lot with a spacious front yard, manicured landscaping, and mature trees, this home invites you to embrace a nature-inspired lifestyle, with protected green space, the Nine Mile Portage Heritage Trail, and Sandy Hollow Disc Golf Course all nearby. Stroll to local parks and top-rated schools, with easy access to Highway 400 and a quick drive to downtown Barrie's vibrant waterfront, shops, restaurants, and Centennial Beach. Snow Valley Ski Resort is just 10 minutes away, providing year-round recreation at your doorstep. Inside, find over 2700 square feet of beautifully finished above grade living space, plus a fully finished lower level, offering room for families of all sizes. The expansive living room is filled with natural light from oversized windows and features a cozy fireplace with contemporary stonework. An office, powder room, and open concept kitchen and dining area make the main floor ideal for modern living. Walkout to the private, fully fenced backyard oasis and relax on the elegant patio surrounded by lush gardens and green space, perfect for entertaining. A family room between the main and upper levels boasts a second fireplace and generous gathering space. Upstairs, you'll find four spacious bedrooms, including a primary suite with a striking statement wall, walk-in closet, and spa-like ensuite. An additional 5-piece bathroom ensures comfort for family and guests. The finished lower level boasts a versatile rec room, cold storage, a stylish 4-piece bathroom with a glass-enclosed shower and dual vanities, plus two large bedrooms ideal for guests, multi-generational living, or growing families. Impeccably maintained and move-in ready, this #HomeToStay promises a lifestyle of comfort, connection, and endless possibilities. (id:61215)
88 Puget Street
Barrie, Ontario
Prime old east end Barrie location!! This updated detached bungalow is situated on the corner of two of the most desirable streets in town (Puget & Napier) and is steps away from Johnson's Beach, North Shore Walking Trails, Barrie Yacht Club, top rated schools, and downtowns best shopping & restaurants. This oversized detached garage with loft has endless possibilities (Built in 2017). Use garage to comfortably fit 2 cars inside, as a work shop, or even offers the possibility you can convert the space into a Detached Dwelling Unit (has separate electrical panel in garage). Beautiful curb appeal with updated wrap around deck at front of home plus deck ideal for bbq/entertaining in rear yard. Fully fenced mature lot. This fully finished bungalow offers 1323 sq ft of above grade living space plus a fully finished basement. 3 beds upstairs + 2 beds down. Primary bedroom boasts cathedral ceilings, large windows, gas fireplace, 8ft tall closets plus a shiplap feature wall which could easily also be used as a great room for additional living area. Surprisingly large 2nd bedroom. Updated flooring, baseboards, doors & hardware in 2017. Kitchen has tons of cabinetry, stainless steel appliances & is open to the living room ideal for entertaining. Finished basement offers a large bedroom with beautifully renovated 3pc ensuite with heating tile floors, a second bedroom, bar, 2pc powder room and rec room (new carpet and freshly painted 2023). Upgraded light fixtures throughout. 200 amp electrical service. Come view and fall in love with this old east end stunner! (id:61215)
39 Lavron Court
Markham, Ontario
Step into this well-maintained home in the high-demand Middlefield neighbourhood. Offering 4+1 bedrooms and 4 bathrooms, this property has been updated with new flooring and fresh paint throughout. The bright kitchen features stone countertops, a new ceramic backsplash, brand new appliances, and a large breakfast area overlooking the backyard. The main floor also includes an open concept living and dining room, as well as a separate family room. Upstairs, you will find four generously sized bedrooms, including an oversized primary with a newly updated 4-piece ensuite. The finished basement adds a fifth bedroom, full bathroom, and spacious living area ideal for a potential in-law suite or apartment. Outside, the backyard is complete with a covered deck and wraparound bench seating. Lovingly cared for by the original owner, this home is steps to top-rated schools, public transit, community centres, and places of worship, with highway access, Costco, Walmart, and all amenities just minutes away. *Basement kitchen cabinets are virtually staged. Kitchen has plumbing and electrical rough-in* (id:61215)
14691 Ninth Line
Whitchurch-Stouffville, Ontario
Experience lakeside living at Musselmans Lake, with sweeping 180 degree panoramic views and unforgettable sunsets right from your doorstep. This beautifully updated board and batten home offers over 3000 square feet of finished space, blending modern design with cottage charm. With 3 plus 1 bedrooms and 3 bathrooms, this home is both functional and full of character.The open concept main floor features smooth ceilings, pot lights, beams, and walnut hardwood floors. Large picture windows bring in natural light and stunning lake views. The custom chefs kitchen is a standout with premium Fisher and Paykel appliances including a gas stove, quartz countertops with waterfall edge and backsplash, a unique greenhouse window, and designer lighting.The spacious primary suite offers sloped ceilings, an ensuite bathroom, and French doors leading to a private balcony overlooking the lake. A finished basement adds a recreation room, large office or fourth bedroom, new laundry room, and ample storage. Outdoors, mature trees provide privacy and sunrise views from your backyard. Expansive front and side decks offer space to relax or entertain in a peaceful setting. Recent upgrades include a new roof in 2021, central air in 2023, high efficiency furnace, water softener, Ecobee thermostat, and upgraded fixtures.Located just minutes from downtown Stouffville, with easy access to Highway 48 and 404. Enjoy nearby trails, Coultice Park, and dining at Fishbone by the Lake. Families will appreciate proximity to top local schools, nearby daycares, and parks. Multiple grocery stores, coffee shops, banks, and big box retailers including a brand new Costco are all within minutes. Ideal for commuters, this home is just 10 minutes from Stouffville GO and Lincolnville GO stations, with travel times to downtown Toronto in under an hour. Musselmans Lake offers a rare opportunity to live the lake lifestyle every day, with space, style, and convenience all in one. (id:61215)
69 Brecken Drive
Georgina, Ontario
Welcome to this beautiful 2-bedroom, 2-bath bungalow nestled in one of South Keswick's most sought-after neighborhoods. Immaculately maintained, the open-concept design features a large kitchen with stainless steel appliances that seamlessly flows into an expansive family room perfect for gatherings and everyday living. Enjoy a spacious formal dining room ideal for dinner parties or holiday celebrations. The generous primary bedroom boasts a stylish 3-piece ensuite and a walk-in closet. The partially finished basement offers a huge rec room with endless possibilities, plus space for a third or forth bedroom. Outside, the fenced backyard provides plenty of room for kids, pets, and entertaining. Minutes to Hwy 404, schools, parks, shopping and scenic Lake Simcoe, this home is perfect for first-time buyers or those looking to downsize in style. Don't miss out on this beauty! (id:61215)
9349 Kennedy Road
Markham, Ontario
Sought after Freehold Townhouse in Berczy Community. Original Owner. Freshly Painted. Hardwood Floor Throughout. Oak Staircase. 2nd & 3rd Floor 9' Ceiling. W/O Balcony. Upgraded Kitchen With Quartz Countertop, Central Island & S/S Appliances. Direct Access To Garage. Humidifier and primary fan for whole house ventilation. Steps To Park & Public Transit. Close To School, Plaza, Golf Course & Community Centre. Mins To Hwy404. (id:61215)
44 South Beech Street
Uxbridge, Ontario
Welcome home to this solid brick bungalow with double car garage on a 56 x 128 ft lot in a sought-after neighbourhood in Uxbridge. Perfect for retirement or a starter home with plentiful living space. Sun-filled with natural light and an open-concept floor plan that allows many layout options. The updated large kitchen, family room & breakfast area offers a centre island, hardwood floors, and a walk-out to the deck overlooking the private and large backyard. The main floor primary bedroom boasts an ensuite bath, walk-in closet, and a rare walk-out to a private balcony/deck. Convenient main floor laundry room with direct garage access finishes off the functional main level. The professionally finished lower level is equally impressive, with custom built-ins, egress windows, and a kitchenette (in-law potential!) with bonus pantry. The spacious recreation room has an electric fireplace and custom built-in shelving. The 3rd bedroom, full bathroom, den with closet, and ample storage space round out the massive lower level suite - ideal for in-laws, teens, or multi-generational living. Recent upgrades include a new heat pump (2024) and new whole-home humidifier (2024). This home has been meticulously maintained with pride of ownership throughout. This one checks all the boxes: style, function & location. Dont miss it! (id:61215)
20 Heather Drive
Richmond Hill, Ontario
Welcome to 20 Heather Drive! This lovely, well-maintained home sits on an almost 45 x 89 lot in a quiet, family-friendly neighborhood. It features 4 spacious bedrooms and 2.5 bathrooms, with a functional layout designed for comfortable family living. The open-concept kitchen with granite countertops overlooks bright living and dining areas perfect for hosting or everyday enjoyment. Step into a beautifully landscaped, fully fenced backyard with a charming gazebo, ideal for relaxing or entertaining. Recent upgrades include a new garage door, front porch railings, washer and dryer, whole-house trim, air conditioner and a refreshed powder room. With no sidewalk in front, the driveway offers extra parking space. Located just a short walk from public transit and minutes from parks, walking trails, and the Gold Golf Club, this home offers the perfect blend of space, style, and convenience20 Heather Drive is ready to welcome you home! (id:61215)
59 Bar Harbour Square
Toronto, Ontario
Welcome to this bright and inviting semi-detached home in sought-after Port Union Village, just steps from Lawrence and Portsmouth/Centennial. Move-in ready, it features new elegant vinyl plank flooring, fresh paint, and modern baseboards on the main level, giving the home a fresh, updated feel. Flooded with natural light from large windows, the home offers a spacious, sunny west-facing yard with a patio door walk-out perfect for family time, gardening, or evening entertaining. The eat-in kitchen is warm and welcoming, with plenty of counter space to make cooking and hosting a joy. Upstairs, you'll find generously sized bedrooms, including a large primary retreat with double-door entry, walk-in closet, and a full ensuite bath. The unfinished basement, currently used as a family and office area, offers endless possibilities think playroom, gym, or media space. Clean and sparkling throughout, this home is an incredible opportunity at $910,000. With a few personal touches or upgrades, you can make it truly shine. The owner is motivated and ready to move, making this a fantastic chance to secure a property in this highly desirable neighbourhood. Dont miss out schedule your showing today and make this Port Union gem yours! (id:61215)
51 Prince Philip Boulevard
Toronto, Ontario
Welcome to Guildwood Village! A lovely detached 2-storey home situated on a premium landscaped corner lot. This residence is perfect for families looking for space in a sought-after neighbourhood. Featuring: three levels of living space, light-filled living room, dining room, family room (walk-out to patio), and eat-in kitchen (S/Steel appliances), 4 bedrooms, 2 bathrooms, hardwood floors throughout. The lower level has a recreation room, an office, and a utility/furnace room. This home boasts a new roof, siding, windows/doors, deck in 2019. For your enjoyment, a private oasis of an enchanted backyard beauty awaits you. It features an inground pool gorgeously accented with a lovely lounger, so you can slip into your own bliss. This location has it all, minutes to the Go Train, TTC, schools, restaurants, the Bluffs, and the Lake. Don't miss this great opportunity with phenomenal value! (id:61215)
2494 Earl Grey Avenue
Pickering, Ontario
IMPRESSIVE PROPERTY, AS GOOD AS SEMI-DETACHED HOME IN NATURAL RAVINE FRONTAGE SET-UP WITH 3-5 PARKING SPACES ON EXTRA WIDE FREEHOLD CORNER LOT! Stunning End-Unit Freehold Townhouse On A Premium Corner Lot In Desirable Duffin Heights! Welcome To This Beautifully Maintained Home, Proudly Cared For By Its Owners. Nestled On An Oversized Premium Corner Lot, Ths Home Offers Exceptional Space And A Thoughtfully Designed Layout. Step Inside To A Bright And Airy Main Floor Featuring 9-Foot Ceilings Adorned With Elegant Crown Moulding. The Open-Concept Design Is Enhanced By Scraped Solid Oak Hardwood Floors, Creating A Warm And Inviting Atmosphere. A Recently Painted, Sun-Filled Living Room Leads Seamlessly To A Formal Dining Area, Perfect For Hosting Gatherings. The Eat-In Kitchen Showcases Stainless Steel Appliances, Quartz Countertops, A Stylish Backsplash, Extended Cabinetry, A Double Sink With A Modern Faucet, And A Walk-Out To A Large Deck Ideal For Relaxation And Entertaining. Upstairs, The Spacious Primary Suite Boasts A Walk-In Closet And A Luxurious 4-Piece Ensuite. The Separate Garage Provides Added Convenience, While Unfinished Basement Is A Blank Canvas Awaiting Your Personal Touch - Complete With A 3-Piece Rough-In Bath And Large Egress-Style Windows, Offering Endless Possibilities. Unique Features: for Townhouse Having 3 (Three) And Up to 4 (Four) to 5 (Five) Car Parkings - 3 Vertical & 1-2 Horizontal! Located In A Quiet, Family-Friendly Neighbourhood, This Home Is Just Minutes From Major Highways (401 & 407), Shopping Centers, Pickering Golf Club, Greenwood Conservation Area, And The Scenic Duffin Heights Forest & River Trail. Don't Miss This Incredible Opportunity To Own A Home In One Of Pickering's Most Sought-After Communities! Whether you're a growing family, a professional couple, or a savvy investor, this home offers the perfect blend of comfort, space, and future potential. Fall in Love At First Sight, Unique Property in Natural Ravine with Parkings!! (id:61215)
87 Elmer Adams Drive
Clarington, Ontario
Welcome to 87 Elmer Adams Dr. in the Durham area of Courtice. This exquisite home, located in a spacious neighborhood, offers a perfect blend of luxury and comfort. It features an attached double car garage with parking for four additional vehicles. This residence includes 3 + 1 bedrooms and 4 bathrooms, along with separate dining and family rooms. The living room and the finished basement both boast built-in fireplaces. Upgraded from top to bottom, this home provides ample space for both family and guests. The paved driveway, exterior lighting, and a walkway leading to the walk-out basement entrance add to its appeal. As you step inside, you will be captivated by over 3,000 square feet of living space. The hardwood flooring and pot lights enhance the bright and inviting ambiance, allowing natural light to flood the home. The heart of the home is the upgraded, family-sized kitchen, which features an oversized island, built-in appliances, quartz countertops, an extended cabinet backsplash, and a cozy breakfast area. The master bedroom includes a walk-in closet and a luxurious 5-piece ensuite bathroom. There are two additional bedrooms and a laundry area located on the second floor. The basement offers a full living quarter with in-law potential, large windows that allow for natural light, and a walkout to the exterior. This is a must-see property! (id:61215)
188 O'connor Drive
Toronto, Ontario
Discover this rarely offered 4+2 bedroom Semi-Detached with a thoughtfully designed extension (main & upper floor) perfectly blending comfort and functionality. Nestled in one of the area's most sought - after neighbourhoods- The Golden Triangle. This home offers spacious living, modern upgrades and a layout ideal for families or even investors as there is potential for 3 units. 3 parking spaces. Enjoy the added square footage, bright interiors and a private backyard retreat-all within walking distance to top schools, parks, shops and public transit. Potential for Laneway House (id:61215)
481 Main Street
Toronto, Ontario
A charming and well-maintained property located in the vibrant neighbourhood of East York. Featuring a spacious layout with 3 bedrooms and 2 bathrooms, this home offers a comfortable living space perfect for families or professionals. The property boasts modern updates such as bamboo flooring, closet organizers, updated plumbing throughout and an upgraded kitchen with stainless steel appliances. Second floor bathroom recently renovated with a deep soak bathtub. Finished basement provides a great recreational space or a space for friends to stay overnight with their own washroom. Enjoy outdoor living with a large deck and garden space, and take advantage of its prime location near amenities, public transit, and popular neighbourhoods. Subway station is an 8 min walk and the Go train station is approx 12 min walk, making commuting easy! Fantastic trails through Taylor Creek begin just around the corner. Be sure to have an apple from the beautiful apple tree out front that has provided fruit for many many years! Great opportunity to get into the market for a great price with offers anytime! (id:61215)
605 - 899 Queen Street E
Toronto, Ontario
Your Private Retreat Above the Energy of Queen Street. Life at the corner of Queen and Logan is always buzzing, but inside Unit 605 you'll find calm, comfort, and a layout that makes sense. This 611-square-foot, 1-bedroom, 1-bath home was designed to feel welcoming and livable, never like a downtown shoebox. The entryway separates the bathroom from the living area, the kitchen sits at the centre of the unit for cooking and gathering, and the bedroom offers a quiet retreat away from street activity. High ceilings and natural light make the space feel open and airy, while the top-floor location adds privacy along with sweeping north-facing views over treetops and the neighbourhood. From here, you'll catch glowing sunsets and a unique cross-section of the city that feels both vibrant and peaceful. A custom kitchen island doubles your counter space and storage, perfect for dinner prep or casual drinks with friends. The in-unit storage locker makes it easy to tuck away skis, camping gear, and all the seasonal extras Toronto life requires. The building itself is equally thoughtful. Host rooftop dinners under the city lights, enjoy a spotless gym, fire up the BBQ terraces, or take advantage of the dog wash after a park visit. Parcel lockers, bike storage, and attentive management keep day-to-day living seamless, while the community lounge and engaged board foster a true sense of connection among neighbours. Step outside and you are in the heart of Leslieville. Morning coffee at Isle of Coffee, dinner at Lake Inez, tacos at El Hijo de Tizoc, or a pint at Black Lab or Avling, all just minutes away. Stock your fridge at Rowe Farms or Farm Boy, stretch your legs at Jimmy Simpson Park, or bike to Woodbine Beach. Downtown is only 15 minutes by streetcar or bike, though the neighbourhood vibe makes it hard to leave. Unit 605 is a peaceful city home that balances lifestyle, convenience, and comfort. (id:61215)
153 Centennial Road
Toronto, Ontario
LOCATION!!! LOCATION!!! Discover Endless Possibilities With This Charming 3 +3 Bed & 4 Bath With 3 New Kitchens, Fully Newly Renovated Home In The East Centennial Community. Incredible Frontage & Huge Backyard Offers Endless Investment Potential. Rarely Offered Attached Double Car Garage. All Vinyl Floor Through Out The House And Pot Light Though Out The House. Situated In A Desirable Location. This Home Offers A Spacious Layout Boasting With Natural Light Creating The Perfect For Your Family. Do Not Miss Out On This Rare Gem! Perfect Rental Income Basement With 2 Separate Units With Larger Living, Dining , Kitchen And Larger One Bedroom With Another Unit With 2 Bedroom, Living , Dining & Kitchen Attached Washroom & Larger Closet With Separate Entrance, Separate New Kitchen With Separate Laundry Fully Fenced In Backyard With Cement Walkway And Much More.. Located Nearby Hwy 401, Just Steps Away From Rouge Hill Go Train, TTC, Hospital, Centennial College, University Of Toronto Scarborough Campus, Grocery Stores Just Minutes To Recreation Center, Library & Walking Distance To TTC Buses And All Other City Buses. & Much More.... (id:61215)
836 Fetchison Drive
Oshawa, Ontario
Welcome to 836 Fetchison Drive! This stunning home features 4 spacious bedrooms plus 2 additional rooms, offering plenty of space for family living, a home office, or a guest suite. Freshly painted and illuminated with brand-new spotlights, it feels bright, modern, and welcoming. Upstairs, elegant new hardwood flooring adds both warmth and style. The location is perfect for families, with a French immersion school just a short walk away and a high school nearby for added convenience. Shopping malls and easy access to the 407 entrance make everyday living seamless, while the double garage provides both practicality and comfort. (id:61215)
74 Bornholm Drive
Toronto, Ontario
Step Into A Lifestyle Where City Living Meets The Tranquility Of Rouge Hill. Tucked Away In One Of Torontos Most Sought-After Communities, This Stunning 2-Storey Detached Home Offers 3+1 Bedrooms, 4 Bathrooms, And A Finished Walk-Out Basement With Cozy FireplaceDesigned For Both Everyday Comfort And Entertaining. The Open-Concept Kitchen And Dining Area Seamlessly Flow To The Backyard, While Sunlit Living Spaces And A Primary Suite With Walk-In Closet + Ensuite Make This Home A True Retreat!With The Rouge River And Rouge National Urban Park Just Steps Away, Enjoy Scenic Trails, Ravines, And Boardwalks Surrounded By Rich BiodiversityAll While Being Minutes To The Lake Ontario Waterfront, Top-Rated Schools, U Of T Scarborough, Shops, Dining, Hwy 401, And The GO Train... A Commuters Dream!A Rare Opportunity To Experience The Best Of Both Worlds: Tranquil Wilderness And Everyday Convenience, All In One Incredible Property. Dont Miss The Chance To Call 74 Bornholm Drive Your Home! (id:61215)
28 Cobblestone Drive
Toronto, Ontario
Welcome to 28 Cobblestone Drive, a beautifully upgraded 4+1 bedroom, 4 bathroom home with 2 full kitchens, set on a premium 50 x 150 ft lot in one of North Yorks most sought-after neighbourhoods. This meticulously maintained property offers undeniable curb appeal with its extended driveway, manicured landscaping, and timeless exterior. Inside, the main floor has been fully renovated in 2018, featuring bright and spacious principal rooms with a seamless flow, ideal for both everyday living and entertaining. The highlight of the home is the custom Italian kitchen with sleek modern finishes, built-in high-end appliances, and an impressive 10-ft islandperfect for chefs and entertainers alike. A powder room and main floor laundry add convenience. Upstairs, youll find four generous bedrooms, including a primary suite with double door entry and a spa-inspired ensuite with heated flooring. The additional 4-piece bath also features heated floors. The finished basement offers exceptional flexibility with a second kitchen, large living area, office/bedroom, full bathroom, and plenty of storage, ideal for multi-generational living or an in-law suite. The expansive backyard provides endless possibilities for outdoor living, from summer gatherings to creating your own private oasis. Located close to top-rated schools, Fairview Mall, Seneca College, public transit, and just minutes to Highways 401, 404, and 407, this home offers the perfect balance of space, style, and convenience. A rare opportunity in a prime Toronto location. (id:61215)
30 Tobruk Crescent
Toronto, Ontario
Picture perfect, move-in ready family home on the prettiest street in Newton brook! Attractive finish from top to bottom and all mechanics updated, including a brand new roof and recent HVAC. The main floor features a separate foyer with double closet, powder room, large open plan living area and a gorgeous maple kitchen with gas range, Miele dishwasher and ample pantry and prep space. Three large bedrooms and an updated bath upstairs plus a professionally finished lower level with huge recreation room, tons of storage, family size laundry room, second full bath and walk-out to the backyard. Dining room walk-out to the sunny, west facing and fully-landscaped yard with composite deck, flagstone patio and mature gardens. Unbeatable location on a child-safe, quiet crescent just a few minutes walk to Yonge Street and Finch Station. PEACE OF MIND: No unexpected expenses for years to come! New roof (2025), newer furnace and AC (2021). BONUS MARKS: Huge cold room in the walk-out basement, gas BBQ outlet on the deck, 1" water service and the best entertaining backyard in the neighborhood! PLAN FOR TOMORROW: A great fit today, with the ideal lot and location to expand when the time is right. (id:61215)
310 - 639 Lawrence Avenue W
Toronto, Ontario
WELCOME TO SOPHISTICATED URBAN LIVING AT 639 LAWRENCE AVE W. LOCATED IN THE HEART OF ENGLEMOUNT-LAWRENCE. THIS MODERN STACKED TOWNHOUSE WITH UNOBSTRUCTED VIEW COMBINES STYLE, CONVENIENCE AND COMFORT FOR THOSE SEEKING THE BEST OF TORONTO'S MIDTOWN. STEP INSIDE TO FIND A BRIGHT, OPEN CONCEPT LAYOUT ILLUMINATED BY 9 FT CEILINGS, WHERE LIVING, DINING AND KITCHEN AREA FLOW SEAMLESSLY TOGETHER. KITCHEN PERKS INCLUDE; TALL MAPLE UPGRADED KITCHEN CABINETRY, LARGE KITCHEN ISLAND WITH 10 DRAWERS, GRANITE COUNTERTOPS, MARBLE BACKSPLASH, UNDERMOUNT VALANCE LIGHTING AND TOUCHLESS FAUCET & SOUP DISPENSER. UPGRADED BLOOMBERG FRIDGE WITH BOTTOM FREEZER, SILDE-IN FRIGIDAIRE STOVE, BRAND NEW FRIGIDAIRE OVER THE RANGE MICROWAVE & BRAND-NEW BOSH DISHWASHER WITH 3RD RACK, UPGRADED BATHROOMS WITH MAPLE CABINETS, CAESARSTONE QUARTZ TOPS, UPGRADED PFITER FAUCETS AND SHOWER FIXTURES, FRAMELESS GLASS SHOWER. GOOD SIZE ENTRYWAY CLOSET, SEMI ENSUITE & CLOSET ORGANIZERS IN BEDROOMS, ENGINEERED FLOOR (TORLYS), UPGRADED LIGHTING THROUGHOUT UNIT, NEW TANKLESS WATER HEATER (5K), 1 UNDERGROUND PARKING SPOT AND LOCKER. OUTDOOR SPACE IS A HIGHLIGHT; ENJOY A PRIVATE TERRACE COMPLETE WITH A BBQ HOOKUP FOR SUMMER GATHERINGS. LOCATED 2 MINUTES WALK FROM LAWRENCE WEST SUBWAY STATION, WALKING DISTANCE TO LAWRENCE SQUARE SHOPPING CENTRE (GROCERY, PHARMACY, WINNERS, CANADIAN TIRE, ETC. (id:61215)
201 - 34 Snowshoe Mill Way
Toronto, Ontario
Welcome to your perfect family home in the prestigious St. Andrew-Windfields community in the neighbourhood of Bayview Mills! | Exclusive Community with only 2 entry points From Bayview and York Mills | This spacious 2-storey condo townhouse offers 4 bedrooms plus a den/extra bedroom, 3.5 bathrooms, PLUS an additional office/bedroom in the basement. Step inside to find elegant upgrades throughout, including limestone and Brazilian mahogany flooring on the main level, Brazilian Sunset granite counters in the kitchen, and updated windows & Coverings (2021) and A/C + furnace (2020). | The generous main floor layout features a large eat-in kitchen, open-concept living and dining areas, and direct access to your private backyard terrace with a newly built stairway (2022) perfect for entertaining or relaxing outdoors. | Upstairs, you'll find oversized bedrooms, including a spacious primary suite with ensuite and walk-in closet. | The versatile lower level offers a family room or nanny suite with its own bathroom, ideal for multi-generational living, guests, or a home office. | This home is part of a well-managed community where monthly fees cover snow removal, landscaping, roof and window maintenance, exterior upkeep, parking, water, and even access to the outdoor pool, making life worry-free. | Located in one of Toronto's most sought-after neighbourhoods, you'll be minutes from York Mills subway, Highway 401 and DVP, shops, Bayview Village, Loblaws and Longos, restaurants, parks, ravines, and top-rated schools including Harrison PS (IB School), Windfields MS, ES Etienne-Brule, Claude Watson School of Arts and York Mills Collegiate. | Walk to Metro, Shoppers, Restaurants, Banks- York Mills Arena, TTC & Parks. | Prestigious living, a family-friendly layout, and a truly carefree lifestyle, this home has it all! (id:61215)
3053 Bayview Avenue
Toronto, Ontario
Prime Bayview Village Location! Discover the endless possibilities at 3053 Bayview Ave, a charming 3-bedroom bungalow with a separate walk-out basement offering incredible rental or multi generational living potential. Featuring hardwood floors, a cozy family room with fireplace, and a walkout to a private interlocking patio ideal for entertaining, this home also boasts a brand-new air conditioner and furnace (2025) for worry-free comfort. Located in the coveted Earl Haig School District, you'll enjoy TTC at your doorstep, Bayview Village Shopping Centre, Hwy 401, parks, and top amenities just minutes away. With an application for severance submitted and strong future development potential on Bayview Ave, this rare property offers the perfect chance to live, invest, or redevelop while maximizing high income potential in one of Toronto's most sought-after communities. Rare Investment & Builder Opportunity Redevelop, Build New, or Create a High-Income Multiplex. (id:61215)
32 Sterling Street
St. Catharines, Ontario
Welcome To Your Backyard Oasis In One Of The South Ends Most Sought-After Family Neighbourhoods! This Beautifully Maintained 3+1 Bedroom, 4-Bath Home With A Double Car Garage Features A Custom built Eat-In Kitchen in including breakfast bar and seating for up to 12 comfortably, Stainless Steel High end Appliances, Spacious Main-Floor Family And Laundry Rooms, And A Huge Primary Suite With Walk-In Closet And Soaker Tub. The Finished Basement Offers A Recreation Room, Bedroom, 4-Piece Bath, And Plenty Of Storage, Providing Extra Space For The Whole Family. Recent Upgrades Include New Windows And Luxury Finishes Throughout. Step Outside To Your Private, Low-Maintenance Retreat With A Composite Deck, Gazebos, Gas BBQ Hookup, And An Inground Heated Pool Plus The Hot Tub Is Included! With Quality Updates Inside And Out, And A Location Close To Top-Rated Schools, Parks, And The New Hospital, This Home Truly Has It All. (id:61215)
82 Riverhead Drive
Toronto, Ontario
Located on one of the most desirable streets in the neighborhood, this home sits directly across from ravine access and the spectacular paved trails along the Humber River. Just a two-minute walk to Rivercrest Public School, this beautifully maintained 3-bedroom home is truly a must-see! The bright, eat-in kitchen flows seamlessly into the spacious dining area and offers a convenient walk-out to the side yardperfect for barbecues. Expansive front windows fill the open-concept living room with natural light. Each bedroom features California shutters and large windows, creating bright and a welcoming space throughout.The generous primary bedroom occupies its own level, accessible through a versatile bonus office or sitting area. Downstairs, the renovated and insulated basement is ideal for entertaining, complete with multiple above-grade windows and an upgraded 3-piece bathroom.Step outside to enjoy the private, fully fenced backyard with a deck and patioan excellent extension of the living space for gatherings or quiet relaxation. (id:61215)
48 - 107 Westra Drive
Guelph/eramosa, Ontario
Welcome home to this beautifully upgraded 3 bedroom, 3 bath condo townhome in the peaceful and family-friendly West Willow Woods neighbourhood in Guelph. Built in 2021 with $20,000 worth of upgrades, this unit offers incredible space, functionality, and luxury finishes throughout. Step inside and be greeted by a spacious foyer and a versatile main-floor room that is perfect as a guest suite, home office, or private retreat. With direct garage access and a large mudroom/storage area, everyday convenience is built right in. Upstairs, the open-concept living area features rich hardwood flooring. The chefs kitchen impresses with quartz countertops, ample cabinetry, and a massive island with seating for everyone. Enjoy summer evenings on the private balcony overlooking peaceful farmland, or cozy up in the bright study nook with a good book. The upper level features two spacious bedrooms, each with its own ensuite bathroom. The primary suite also includes a private balcony and walk-in closet. Top it all off with a stunning rooftop terrace offering unobstructed views for your perfect spot to unwind or host friends under the stars. Your new home is close to shopping, schools, parks, and all amenities, this home truly has it all. Don't miss your chance to make this your new family home! (id:61215)
Pt 2 Lot 3 Boulevard
Oro-Medonte, Ontario
Vacant Building Lot in Oro-Medonte Prime Location Near Outdoor Amenities! Located in the scenic and sought-after township of Oro-Medonte, this vacant building lot offers a fantastic opportunity to build your dream home in a peaceful, natural setting. Situated just a short distance from Bayview Memorial Park, you'll enjoy easy access to green spaces, walking trails, and recreational facilities, perfect for outdoor enthusiasts and families alike. For those who love boating and water activities, a nearby boat launch provides convenient access to the waters of Lake Simcoe, just minutes away. Whether you're looking to fish, sail, or simply enjoy the serene lake views, this location has it all.The lot offers a tranquil escape while still being within a short drive to essential amenities, schools, and services. Don't miss out on this rare opportunity to secure your slice of paradise in Oro-Medonte, where nature and convenience meet. Seize the chance to create your ideal home in one of the most desirable areas of Oro-Medonte. (id:61215)
-Unit 118 - 8763 Bayview Avenue
Richmond Hill, Ontario
*VAPE SHOP FOR SALE* 5 years established steady customer base *Annual profit approx 100000*Low rent 1900 per month gross *Stable cash flow easy to operate *Price does not include inventory calculated separately*Newly developed website for future online sales expansion *Suitable for first time buyers or investors (id:61215)
4120 Rawlins Common N
Burlington, Ontario
Welcome to this stunning 3-bedroom, 3-bathroom freehold townhome offering over 1,200 square feet of beautifully designed living space with breathtaking Millcroft Golf Club views from your backyard. This exceptional two-storey home features an inviting open-concept main floor with seamless flow between living and dining areas filled with natural light and upgraded with 9-foot ceilings and electric window coverings. Just off of the living space, the kitchen boasts stainless steel appliances and walkout access to your private outdoor retreat. The upper level boasts a primary suite with a generous walk-in closet and a private ensuite, plus two additional well-proportioned bedrooms and a full bathroom. The finished basement offers the perfect retreat with a gas fireplace and custom built-in shelving. Your private backyard oasis is ideal for entertaining or unwinding while enjoying serene golf course views. The location provides effortless access to top-rated schools, shopping, public transit, and major highways. Dont miss out, book your private showing today! (id:61215)
62 Paradise Road
Kawartha Lakes, Ontario
This well-maintained 3-bedroom raised bungalow offers the perfect blend of year-round living or a peaceful cottage retreat, complete with a back lot to Canal Lake part of the Trent Severn Waterway. The home features an inviting open-concept layout with a spacious kitchen, dining, and living area, cathedral ceilings, an airtight wood stove, and a walkout to the rear deck overlooking the wooded backdrop. The large primary bedroom, 4-piece bath, and main floor laundry provide comfort and convenience, while the exterior wheelchair lift adds accessibility. A 4-block-high crawl space with a full concrete slab keeps the home high and dry. A detached double-car garage includes a heated workshop and a generous loft for storage ideal for hobbies, projects, or extra space. Enjoy partial lake views, a quiet dead-end street with minimal traffic, and the privacy of backing onto greenspace. Additional highlights include propane forced-air heating, central air conditioning, drilled well and year-round road access with annual fees ($250). Just 90 minutes from the GTA and 15 minutes to Beaverton for shopping and amenities. (id:61215)
Bsmt - 4055 Ellesmere Road
Toronto, Ontario
Bright and cozy newly renovated 2-bedroom basement unit with a modern kitchen and 3 pcbathroom, located in one of Scarborough's most convenient neighbourhoods Highland Creek. Thisunit features luxury vinyl plank flooring, & pot lights throughout. Enjoy prime convenience:walking distance to the University of Toronto Scarborough campus, with easy access to TTC andHwy 401. Close to Centennial College, hospitals, plazas, parks, and more. (id:61215)
6 Massari Street
Caledon, Ontario
Welcome to 6 Massari St in Caledon Village - a meticulously maintained 2 storey estate home offering - 2500 sq/ft above grade plus a fully finished basement with in-law potential. Situated on just under an acre lot , the property features professional landscaping, a tranquil Lilly Pond with Waterfall, and multiple outdoor entertaining areas.....Highlights include 9ft Ceilings, Harwood flooring, coffered ceilings, a granite kitchen, and an upgraded primary suite with spa-inspired ensuite. A sunken family room with fireplace and California shutters adds elegance and warmth........The finished basement provides a 2nd kitchen, bedroom & bath, ideal for multi-generational living or extended family (Currently an office). Outdoor spaces include an English Style Garden, sandy fire pit area, and year round serenity...........Nestled in the heart of Caledon Village, minutes to commuter routes, schools, and conservation lands. A turn key estate home with exceptional living inside and out (id:61215)
18 Ward Drive
Barrie, Ontario
Client Remarks :Welcome to this lovely Fully Renovated Bungalow detached home, nestled in a quiet, family-friendly neighborhood with easy access to all amenities.Basement is finished with a potential for rental income.Separate entrance through the garage. Additional Kitchen, Liv Rm, 4 Pc Bthrm & Laundry On Finished Lwr Lvl and m,Fenced Backyard.HOUSE SOLD AS IS. (id:61215)
1412 - 10 Abeja Street
Vaughan, Ontario
Opportunity to lease suite at Abeja District! This bright and spacious one-bedroom plus den unit features two full bathrooms, offering a functional layout that's perfect for modern living. The den is generously sized, providing plenty of space for a home office, nursery or additional storage-ideal for those seeking versatility in their living space. With high-end finishes and an open, inviting atmosphere, this unit is ready for you to move in and make it your own! Enjoy state of the art building amenities; gym, sauna, party room, rooftop terrace, pet spa & more! (id:61215)
1123 - 238 Bonis Avenue
Toronto, Ontario
Beautiful & Well Maintained 1 Bedroom Unit W/ Parking & Locker Built By Tridel! New Kitchen Cabinet Doors and 1 Set of Brand New Drawers in Kitchen. Spacious & Professionally Cleaned Unit With Unobstructed North Facing View From 3 Juliette Balconies! Steps To Transit, Walmart, Parks, Golf Course, Schools & Restaurants! Building Amenities Incl: Gated Security Guards, Indoor Heated Pool, Exercise Room & Party Room. This Is A Great Home To Own, If You Want To Purchase, This Is Currently Available On The Market For Sale. *Extras* Stainless Steel Refrigerator, Electric Coil Stove With Oven, Built-In Rangehood, Built-In Dishwasher, Stacked White Front Load Clothes Washer & Dryer, All Window Coverings & Existing Light Fixtures. (id:61215)
2054 Teeside Court
Mississauga, Ontario
Exceptional Pie-Shaped Lot - Over 90 Feet Wide! Steps to Credit Valley Hospital. Nestled on a tranquil cul-de-sac, this charming Greenpark Homes - Mark 3 Model offers an expansive pie-shaped lot, stretching over 90 feet across the backyard, providing unparalleled space and seclusion. The meticulously landscaped front yard, adorned with mature trees and climbing greenery, guides you to a stamped concrete driveway and a welcoming covered porch illuminated by classic lantern-style lights. Upon entering, a bright foyer featuring slate-tiled flooring and wainscoting leads to formal living and dining areas, setting the tone for the home's refined aesthetic. The open-concept layout boasts hardwood floors, a bay window, and French doors, creating an inviting space ideal for entertaining. The chef-inspired kitchen is equipped with granite countertops, Shaker-style cabinetry, premium appliances, and a wine fridge, complemented by a sunny breakfast nook with bay and picture windows. The cozy living room, centred around a gas fireplace, offers a sliding door walk-out to the private, fully fenced backyard. The expansive backyard serves as a private retreat, featuring a stamped concrete patio, natural stone walkway, and a hot tub under a cabana-style frame. A professionally installed sprinkler system ensures the front and back yards remain lush and well-watered, enhancing the home's curb appeal and reducing maintenance efforts. Upstairs, four generously sized bedrooms with ample closet space and plush carpeting await. The primary suite is a serene haven, complete with a well-appointed 5-piece ensuite. The unfinished basement presents endless potential, offering space for a workshop, recreational area, and wine racks. Additional features include a two-car garage with interior access. This delightful home offers a rare combination of charm, livability, and space in a peaceful, well-established neighbourhood. (id:61215)
20 - 348 Wheat Boom Drive
Oakville, Ontario
Rare Find, Welcome To 348 Wheat Boom In Oakville, A Townhome Complex Only 3 Years Old! With A Premium Lot, Overlooking the Pond, Over $30K in Upgrades With Tesla Charging Station In The Garage! Matching Backsplash, High End Stainless Steel Appliances & Matching Hood Fan, Quartz Countertops, Breakfast Bar, Open Concept, 9 Ft Ceilings, Main Floor Laundry Area Off Kitchen! 2.5 Baths, Primary Bedroom Features 4pc Bath + Walk in Closet With His and Hers. Amazing Roof Top Terrace With Multiple Wrap Around Areas For Entertaining! Gas Hook Up! Double Tandem Garage For 2 Vehicles, Already Equipped with EV Charger For an Electric Vehicle, Two Different Heating/ Cooling Zones on Main & Upper Levels. On Entrance Level An Ideal Office! CAC, Minutes To HWYS 407/403. 1629 SQFT (id:61215)
392 Bayview Parkway
Orillia, Ontario
Welcome to 392 Bayview Parkway in Orillia's South Ward!This bungalow offers just under 2,000 sq ft of finished space in a great location: close to beaches, trails, downtown, minutes to the boat launch and Mara Provincial Park.The main floor features two bedrooms, a 4-piece bath, spacious mud/laundry room, and separate living, dining, and kitchen areas. The lower level is equipped with an in-law suite with its own entrance through the garage, a second kitchen, 4-piece bath, bedroom, rec room, and cozy gas fireplace.The extended garage is ideal for a workshop (insulated & equipped with its own electric panel and heat source)! The large yard backs onto a baseball diamond, and includes an oversized shed. This is a solid home with lots of space, flexibility, and great upside! (id:61215)

