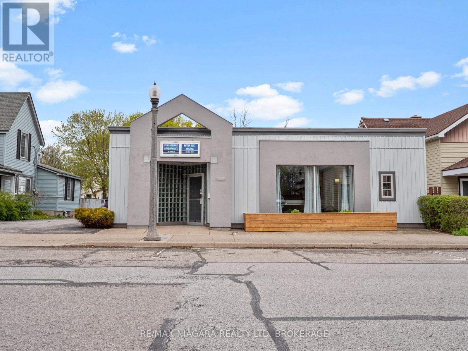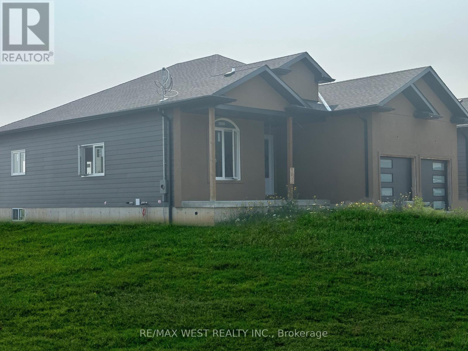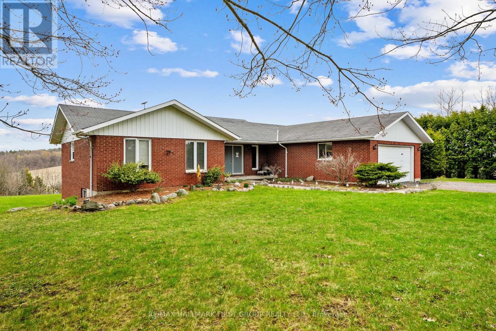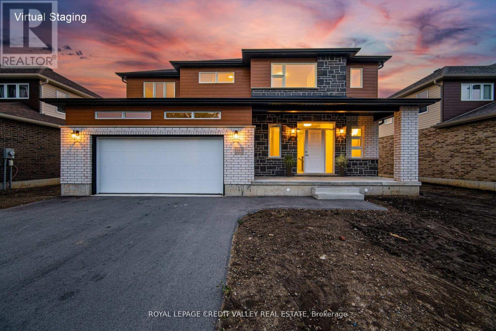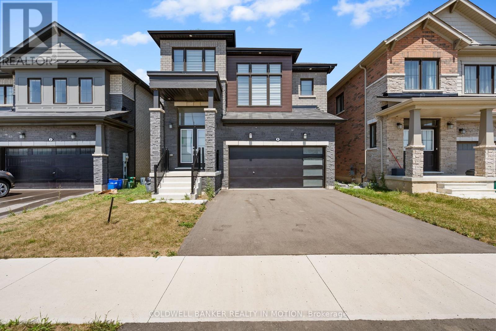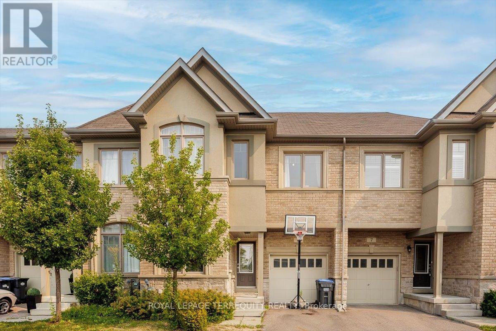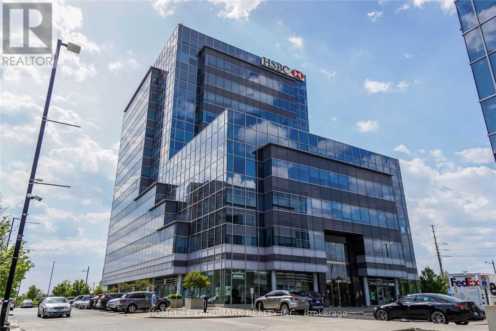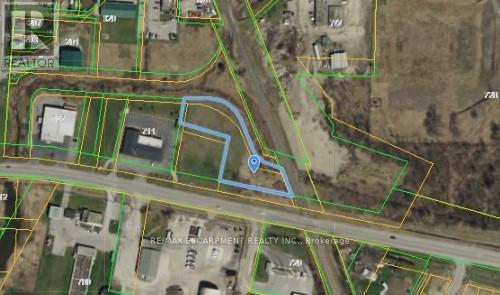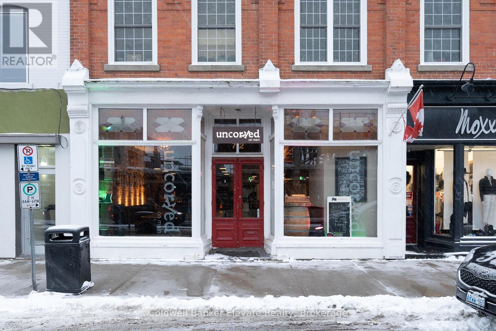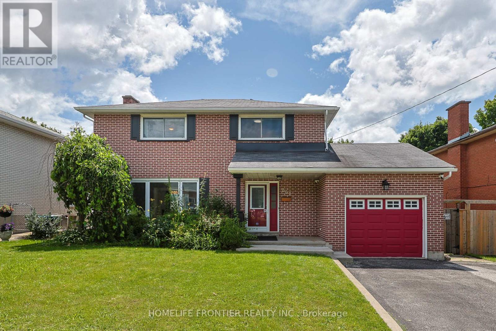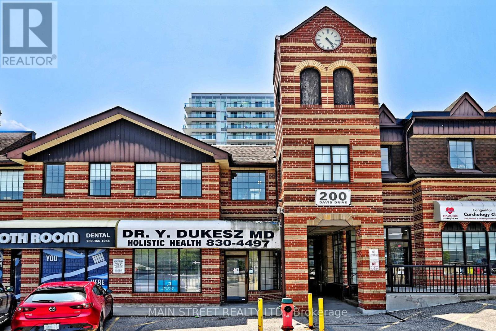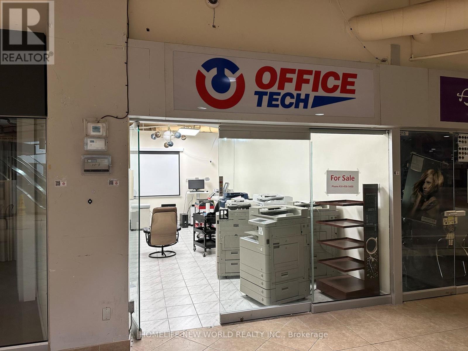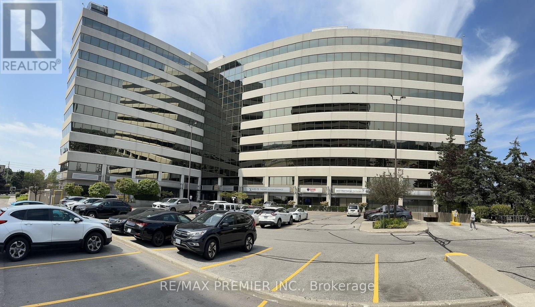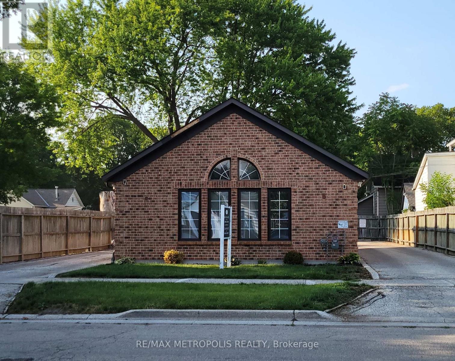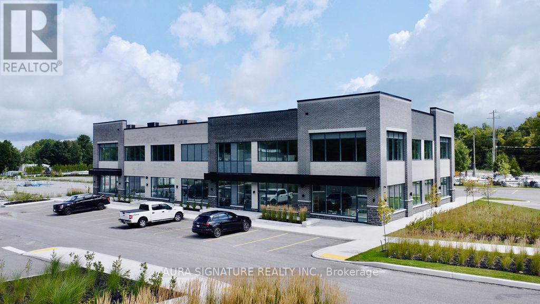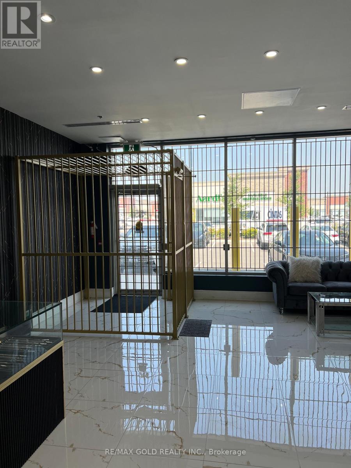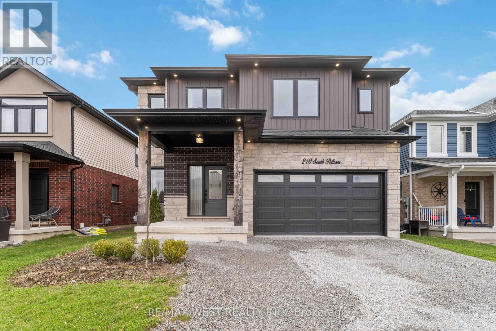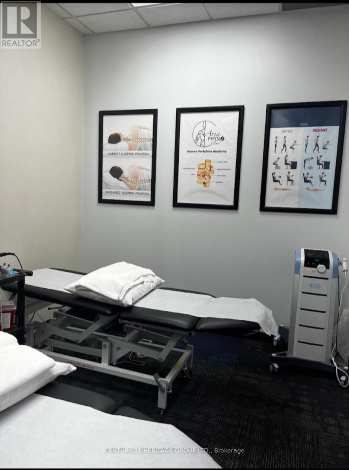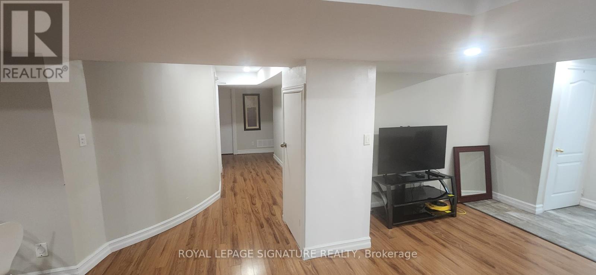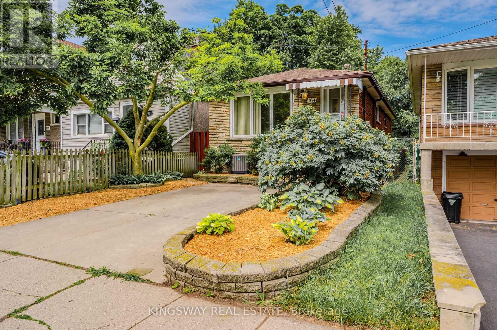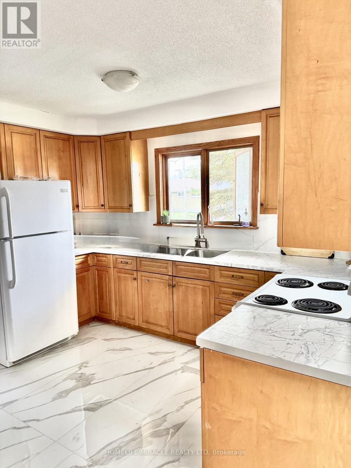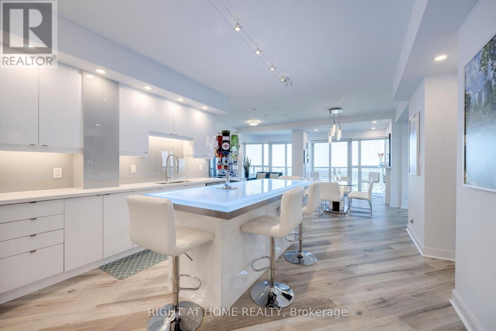Team Finora | Dan Kate and Jodie Finora | Niagara's Top Realtors | ReMax Niagara Realty Ltd.
Listings
240 Jarvis Street
Fort Erie, Ontario
Beautiful office building with separate living quarters - Front portion of the building has a large reception / waiting room. Huge secretary area with lots of working area and counters and separate administrative office and 2 pc bath. Large board room, with wall mounted TV (included). 2 additional offices, conference area, small kitchenette and 3 pc bath. Rear portion of the building consists of a new kitchen with island, huge living room and dining area. Large office / bedroom, laundry room and separate 4 pc bath. There is also a large storage area that could be converted to another bedroom very easily. This is a great opportunity for a small business to own and operate and live in one location. Access to the back parking area is available off of the lane in behind the building. Lots of on street parking is available. (id:61215)
215 Forler Street
West Grey, Ontario
Welcome to this custom built 5-bedroom bungalow nestled in the quiet, family-friendly neighbourhood of Neustadt. Ready for occupancy at the end of August, this home is perfect for families looking to settle in before the school year begins. Thoughtfully designed with an open-concept layout and high-quality finishes, this home offers both functionality and comfort. The fully finished basement provides endless possibilities whether you are dreaming of a large family room, play area, home office, or even a secondary living space. The downstairs layout is customizable and has been roughed in to accommodate a wet bar or full kitchen that will be built for you, making it ideal for multi-generational living or a future in-law suite. Situated less than 90 minutes from the GTA, this location offers the best of both worlds: a peaceful small-town lifestyle with easy access to larger urban centres like Hanover and Owen Sound. Whether your are upsizing, relocating, or investing in your family's future, this property delivers space, flexibility, and the chance to grow into a home you will love for years to come. (id:61215)
B - 165 Burns Road S
Alnwick/haldimand, Ontario
Enjoy relaxed country living in this bright and spacious three-bedroom lower-level lease, just minutes from the renowned Ste. Annes Spa. The open-concept layout features a carpet-free design and large windows that fill the space with natural light. The living area offers plenty of room to unwind, with a cozy stove-style fireplace and a walkout. The dining area with recessed lighting flows into the kitchen with ample counter and cabinet space, plus a large window over the sink with peaceful views. Three comfortable bedrooms, a full bathroom, an office, and private in-suite laundry complete the space. Set in a quiet rural location, this home is perfect for those looking for a calm, scenic setting with the convenience of nearby amenities. (id:61215)
222 St George Street
West Perth, Ontario
Modern Elegance Meets Timeless Craftsmanship Discover unparalleled luxury in this new, fully custom built home by Rockwood Homes 4-bedroom, 4 bath masterpiece designed for refined living. Nestled in the exclusive Community of Riverside, this fantastic residence with 2720 Sqft (asper MPAC) showcases flawless craftsmanship, and layout. The gourmet chefs kitchen is outfitted with custom cabinetry, quartz countertops, walk in pantry and an island perfect for both entertaining and everyday living. Retreat to a serene primary bedroom and 5 piece ensuite featuring a spa-like bathroom with a soaker tub, rainfall shower, and custom walk-in closet. Another bedroom has a 5 piece ensuite making it a second primary bedroom. The basement offers additional potential for development a blank canvas awaiting your decorative touches and comes with a bathroom rough-in as well as a cold cellar. Two car garage, double wide driveway. Located in a great family neighbourhood with an easy commute to Stratford, KW, London and surrounding areas. This custom home is where luxury meets lifestyle. Schedule your private showing today with your favorite realtor and experience the difference only a custom build can offer. Virtually staged property. Sod has been recently laid by the builder. (id:61215)
6 Discovery Drive
Thorold, Ontario
A Rare Opportunity Fully Furnished Rocklyn Model with Stunning Pond Views Welcome to this exceptional Rocklyn 34' home in Calderwood, Elevation B, a spacious single-family detached home designed for comfort, luxury, and modern living. Featuring 4 spacious bedrooms and 3 beautifully finished bathrooms, this fully furnished home is move-in ready with elegant upgrades throughout. The thoughtfully designed layout showcases quartz countertops, hardwood flooring, smooth ceilings, and a stylish kitchen backsplash, creating a contemporary yet inviting atmosphere. The modern kitchen is equipped with high-end stainless steel appliances, while roller blinds and an ensuite washer and dryer add to the homes convenience. A double-car garage and a 2-car driveway provide ample parking, and the large unfinished basement offers endless possibilities for storage or future customization. What truly sets this home apart is its prime location backing onto a serene pond, providing unmatched privacy and a peaceful retreat to enjoy nature right from your backyard. Situated just 15 minutes from Niagara Falls, this home offers easy access to shopping centers, Niagara College, Brock University, and top-rated schools, making it perfect for families and professionals alike. Plus, this home is backed by Tarion Warranty, giving you peace of mind with quality assurance and protection. Dont miss this rare opportunity to own a stunning home in one of Thorolds most sought-after communities schedule a viewing today! (id:61215)
9 Oliana Way
Brampton, Ontario
Elegant Ashley Oak Home with Serene Greenbelt Views. Backing onto a serene greenbelt, this property offers both luxury and privacy perfect for those who appreciate nature without sacrificing convenience. Nestled in the prestigious Bram West community, this beautifully appointed 3 +1 bedroom home offers timeless charm, thoughtful design, and a peaceful setting. Featuring gleaming hardwood floors on the main floor and broadloom in the bedrooms, soaring 9 foot ceilings, the home exudes warmth and sophistication and ambient lighting elevate the interiors, creating a seamless blend of function and elegance. The gourmet kitchen is thoughtfully designed with solid wood cabinetry, a breakfast bar, and a walkout to a custom-built deck ideal for quiet morning coffee or al fresco dining surrounded by nature. The main-floor den provides flexibility, perfectly suited as a fourth bedroom, home office, or study. Located minutes from Highways 407 and 401, this home is close to top-rated schools, parks, and essential amenities, grocery stores, gyms and much more. With a desirable layout and a tranquil setting, this property offers move-in readiness with room to personalize and grow. (id:61215)
903 - 3601 Highway 7 East Street
Markham, Ontario
Professional Class A Building In Prime Unionville Location, "Liberty Square", Excellent Layouts, Two Separate Professional Office Rooms With Meeting Room, Reception And Cafeteria Area With Water Supply And Sink, Unobstructed Exposure, Lots Of Free Surface Parking And Over 700 Free Underground Parking Lots, Next To Hilton Suite Hotel, Markham Town Centre, Yrt And Viva Transit Right At The Door. Close To Highways 404 And 407. Best Suitable For Professional Accountants, Law Office, Health Consultants, Education and More (id:61215)
Pt Lot 11,12,46,47 Main Street E
Haldimand, Ontario
Pick up this property before prices in the area rise!! Prime location just East of Downtown Dunnville in this growing community, features almost 1 acre parcel of land with plenty of permitted uses (list available). The immediate area features - Commercial, industrial & Large residential retirement complex (240units) planned to be built on the property to the East. Utility services at the street. Easy 35 minutes commute to Hamilton/QEW. Great Opportunity to grow your Business!! (id:61215)
3 - 292 Stone Road W
Guelph, Ontario
IN THE HEART OF GUELPH'S BUSIEST SHOPPING NODE ACROSS FROM STONE ROAD MALL!!! WingsUp! is a quick service takeout and delivery restaurant concept specializing in chicken wings and other comfort food items. For over 35 years, they've served countless consumers across Southern Ontario, and kept them coming back for more with stellar service and delicious food. The efficient economic model propels the fastest-growing Canadian chicken wing QSR franchise. With 100% of locations owned by franchisees, they offer an excellent opportunity for entrepreneurs looking to be leaders in guest satisfaction. Let your entrepreneurial spirit shine with this top performing Canadian QSR!!! (id:61215)
72 Main Street S
Halton Hills, Ontario
This Fully Equipped Restaurant And Bar In Downtown Georgetown Is The Perfect Turnkey Opportunity. Regular Clientele Plus A Host To Many Corporate And Community Events And Parties. The Decor Is Comfortable, Inviting And Tasteful. Great Signage And Lots Of Local Foot Traffic. Plenty Of Parking In The Area. Llbo With Large Seating Capacity And An Amazing Outdoor Patio. **EXTRAS** Long List Of Chattels And Equipment. (id:61215)
267 Grove Street E
Barrie, Ontario
Introducing an exquisite all-brick 2-story home, nestled in the highly sought-after Grove East community! With approximately 2000 sqft of beautifully finished living space, this 4-bedroom,2-bathroom gem is perfect for families of all sizes. The modern kitchen features a walk-out to a spacious backyard deck, overlooking a private inground pool complete with a gazebo, fire pit, and a fully insulated bunkie equipped with heating, electricity, and comfortable seating. The fully finished basement includes an additional bedroom plus a den, renovated bathroom, a second kitchen,and a separate walk-up entrance. The buyer can generate extra rental income. This stunning home is conveniently located near all amenities, including hospitals, schools, shopping, restaurants, parks, and Highway 400. (id:61215)
6 - 200 Davis Drive
Newmarket, Ontario
Welcome to 200 Davis Dr. Unit 6, a prime commercial space offering an ideal location with exceptional exposure on Davis Dr. This property boasts ample parking, making it convenient for clients and customers. The large overhead signage provides excellent visibility for your business.This unit features two washrooms, catering to the needs of both staff and visitors, Kitchen, Reception, Waiting Room, and 7 Lab Rooms/Offices. Currently set up for medical use, this versatile space spans 2,030 square feet, offering extensive room to tailor it to your specific business requirements.Perfectly suited for a range of professionals, including offices, medical practices, and dental clinics, this location presents a fantastic opportunity to establish or expand your business in a high-traffic area. Don't miss the chance to secure this prime commercial lease at 200 Davis Dr. Unit 6! (id:61215)
213b - 4438 Sheppard Avenue E
Toronto, Ontario
Commercial Retail/office unit for Lease. Located in "Oriental Centre", Mins to Highway 401 and Scarborough Town Centre. TTC at Doorsteps. Ample Parking (id:61215)
700-34 - 305 Milner Avenue
Toronto, Ontario
Furnished office: Located at the buzzing intersection of Markham Road and Milner Avenue, just north of Highway 401, 305 Milner offers over 12,000 square feet of space where innovation and collaboration thrive. More than just a workspace, were a community designed to inspire and elevate your business. Fully furnished professional office space available immediately. Easy access to Highway, TTC, Restaurants and Services, Memberships tailored to fit your budget, Flexible working hours - access to your office round-the-clock, Modern, flexible spaces designed for productivity, Network with like-minded professionals, Fully equipped for all your business needs including free internet and office furniture, access to reception services, client meet-and-greet, access to boardrooms, kitchen/lunchrooms, waiting areas, and additional printing services. Whether you're launching a new venture, seeking a change of scenery, or simply need a vibrant space to spark your creativity, you'll find your perfect match here. Offering budget-friendly options ideal for solo entrepreneurs to small teams, with private and spacious office space for up to 10 people. Ideal for professionals and established business owners. Ample free parking available. **EXTRAS** Fully served executive office. Mail services, and door signage. Easy access to highway and public transit. Office size is approximate. Dedicated phone lines, telephone answering service and printing service at an additional cost. (id:61215)
187 Park Road S
Oshawa, Ontario
Wonderful Opportunity For First Time Buyers Or Investors! This Charming 3 Bedroom, 2 Bath Home Sits On 207' Deep Lot & Has A Large Detached Garage With Hydro, Perfect For The Man Cave! The Cosy Basement Is Finished For Additional Living Space With A 2Pc Bath! Inviting Front Veranda, Hardwood Floors In The Living & Separate Dining Room With A Patio Door Leading To The Back Yard! Kitchen Also Has A Door To The Back Yard! Transit Practically At Your Door! (id:61215)
140 Cameron Street
Sarnia, Ontario
INCREDIBLE INVESTMENT OPPORTUNITY OR PERFECT FOR A COMMERCIAL OWNER OCCUPIED TENANT TO OWN A PRISTINE, 2,400 SQ FT OF FINISHED SPACE, 1 STOREY COMMERCIAL, PREVIOUS MEDICAL BUILDING WITH CLOSE PROXIMITY TO BLUEWATER HEALTH HOSPITAL & CENTRAL SARNIA AMENITIES. ON-SITE PAVED PARKING IN BACK OF BUILDING, WITH 2 SEPARATE GRADE ENTRANCES AT SIDE & BACK FOR EASY ACCESS FOR PATIENTS OR CLIENTELE. PERFECT SET UP WITH A WAITING ROOM, 2 MAIN OFFICES HAVE VAULTED CEILINGS WITH LARGE SKYLIGHT, BRINGING IN NATURAL SUNLIGHT THROUGHOUT. THERE IS A SPACIOUS RECEPTION AREA & TREATMENT ROOMS ARE WELL APPOINTED. THE ONE 2 PC WASHROOM IS HANDICAP ACCESSIBLE, MAKING PATIENTS ACCESSIBILITY VERY FUNCTIONAL. THE BUILDING IS EQUIPPED WITH A SECURITY SYSTEM & FIBRE OPTIC. POTENTIAL TO ADD ADDITIONAL TENANT(S) FOR ADDED INCOME IN THE LOWER LEVEL ALREADY EQUIPPED WITH ANOTHER 2 PC. WASHROOM & SPACIOUS SEPARATE ROOM LAYOUT. THIS METICULOUSLY MAINTAINED BRICK STRUCTURE HAS GREAT CURB APPEAL & HAS MANY POSSIBILITIES WITH (GC-1) GENERAL COMMERCIAL ZONING. HOT WATER TANK IS ELECTRIC & OWNED (2021), & HI-EFFICIENCY FURNACE BY RELIANCE (RENTAL). (id:61215)
B-208 - 710 Balm Beach Road E
Midland, Ontario
Welcome To Midland Town Centre. Units Are Available For Immediate Occupancy. This Upscale Master Planned Development Is Conveniently Located At Sundowner Rd & Balm Beach Rd E. Minutes From Georgian Bay Hospital. The Site Offers Multiple Entrances, Road Signage, And Ample Parking. This Site Features Retail, Medical, Professional Offices And A Designated Standalone Daycare Facility. Great Opportunity To Establish Your Business In This Modern Plaza. (id:61215)
35 - 11615 Mcvean Drive
Brampton, Ontario
Incredible opportunity to buy Commercial Retail unit 1322.5 Square feet with Vacant Possession Located At Mayfield Rd & McVean Dr, Available Immediately ,Huge Exposure With High Traffic On Mayfield Rd .Excellent Opportunity To Start New Business Or Relocate., Excellent Exposure, High Density Neighborhood! Suitable For Variety Of Different Uses. Unit Is In finished Condition, High End Finishes. Existing Jewelry Store. Not for Restaurant use. (id:61215)
210 S Pelham Road
Welland, Ontario
Exceptional opportunity in one of Wellands most sought-after neighborhoods! This exquisite 2-storey, custom-built luxury home boasts 5 bedrooms and 4 bathrooms, showcasing a host of premium upgrades throughout. With 2,508 sq. ft. of living space (over 3,000 sq. ft. in total), this home offers ample room to live and entertain. The property features engineered hardwood floors and elegant porcelain tiles, with an open-concept layout complemented by built-in surround sound, 9-foot ceilings, and a gas fireplace. The gourmet kitchen is a chefs dream, featuring quartz countertops, a wine fridge, and sleek charcoal stainless steel appliances. The convenience of bedroom-level laundry adds to the homes thoughtful design. The fully finished rec room includes a wet bar, 5th bedroom, and a 4th full bathroom. Additionally, a large storage room offers potential for a future bedroom, second kitchen, or more. Step outside to a spacious, fully fenced backyard with a custom-covered deck and gas BBQ hookup ideal for outdoor entertaining. Conveniently located just minutes from schools, amenities, and three excellent golf courses, this home is a true gem. Don't miss the chance to make it yours! (id:61215)
7 - 18025 Yonge Street
Newmarket, Ontario
This well-established physiotherapy practice, located in a prime area, offers a unique opportunity for a new owner to step into a successful and reputable business. With a loyal patient base and a strong referral network, this clinic is known for its exceptional patient care and comprehensive treatment plans. Key Features: Established Reputation: Over years of providing high-quality physiotherapy services. Prime Location: Conveniently located in a high-traffic area with ample parking. Modern Facilities: Equipped with state-of-the-art therapeutic equipment and comfortable treatment rooms. Diverse Services: Offering a wide range of services including manual therapy, sports rehabilitation, and wellness programs. Growth Potential: Opportunities to expand services, increase marketing efforts, and enhance online presence. care. Strong Financials: Consistent revenue growth with detailed financial records available upon request (id:61215)
Lower - 83 Sleepy Hollow Place
Whitby, Ontario
Welcome to a comfort and convenient living and accommodation in an unbeatable Location In The north of Whitby featuring an elegant and charming 2 Bedroom and 1 bathroom legal basement apartment graced with its own private entrance and upgraded kitchen and up upgraded bathroom and features ensuite laundry.Situated in this desirable neighbourhood are nearby schools, parks,conservation areas,shopping and public transit, this property offers a peaceful yet connected lifestyle. It's an ideal choice for small families or professionals seeking a serene retreat within a vibrant community.Landlord is flexible to furnish the apartment at additional cost.Don't miss the opportunity to make this inviting space your new home. (id:61215)
164 East 23rd Street
Hamilton, Ontario
Welcome to this charming brick bungalow in a quiet, well-kept family-friendly neighbourhood. This well-maintained home features 3 spacious bedrooms on the main floor and an additional bedroom, rec room, and separate washroom in the basement, offering ample living space and versatility. The basement holds great potential for conversion into a rental unit or in-law suite, providing an excellent opportunity for additional income or multi-generational living. Enjoy a large backyard perfect for family gatherings and outdoor activities. Conveniently located close to top-rated schools, parks, shopping centres, and dining options, this home combines charm, comfort, and practicality in a desirable location (id:61215)
364 Brousseau Avenue
Timmins, Ontario
****Location Matters ***** One of the best area in Timmins to raise your family or for investment. Welcome to this beautifully updated bungalow offering 3 + 3 spacious bedrooms and 2 full bathrooms, ideal for large or extended families! or Investors, This home features two full kitchens, new flooring throughout, and modern tile work in the kitchen and bathrooms. Freshly painted, it sits on a large 111X67 ft corner lot with excellent curb appeal. Conveniently located with public transit at your doorstep, just minutes from the hospital, downtown, and close to all essential amenities including schools, grocery stores, and restaurants. A great opportunity for investors or end users alike! Generates $3800 in rent form main floor and basement. Rent the basement and live mortgage free. (id:61215)
3601 - 60 Absolute Avenue
Mississauga, Ontario
Experience modern luxury like no other. This fully renovated, 1170 sq. ft. contemporary suite + 225 sq. ft. wrap-around balcony, is unlike any other unit in the building offering a distinctive design and unmatched style. Enjoy panoramic, unobstructed views of the CN Tower and Lake Ontario right from your living space, or step onto one of the largest terraces at 60 Absolute, where southeast exposure brings you sunrises and breathtaking views every day. Located in the vibrant heart of downtown Mississauga, you're just steps from fine dining, Starbucks, Square One, Celebration Square, and the upcoming LRT with quick access to downtown Toronto. Designed for entertainers and modern living, the custom kitchen stands apart with over 30 sleek high-gloss cabinets, a custom tinted glass backsplash, and a spectacular 8-foot island with a textured glass LED-lit countertop, a true showpiece. Floor-to-ceiling windows flood every room with natural light and provide walkouts to the expansive terrace, blending indoor and outdoor living seamlessly. This residence also comes with access to world-class amenities including a state-of-the-art fitness centre, indoor and outdoor pools, basketball and squash courts, and 24-hour concierge service. This is not just another condo, it's a rare offering that combines bold design, modern finishes, and extraordinary outdoor space in Mississauga's most iconic address. Additional parking available for $35,000. Preferred Closing Date: May 1st, 2026 (Negotiable). Check out the building website at www.60absolute.ca (id:61215)

