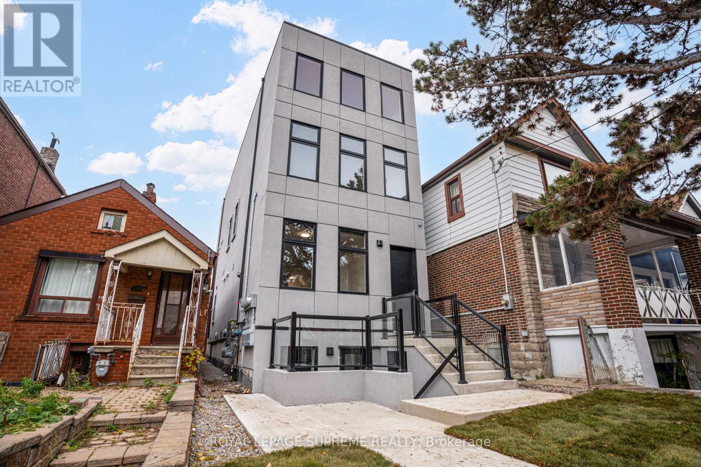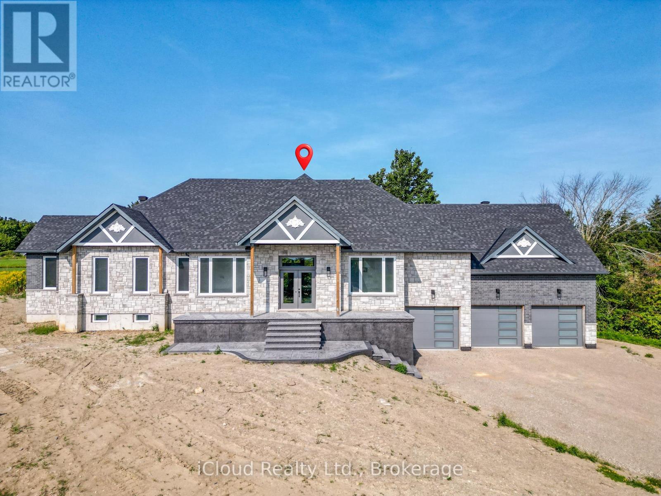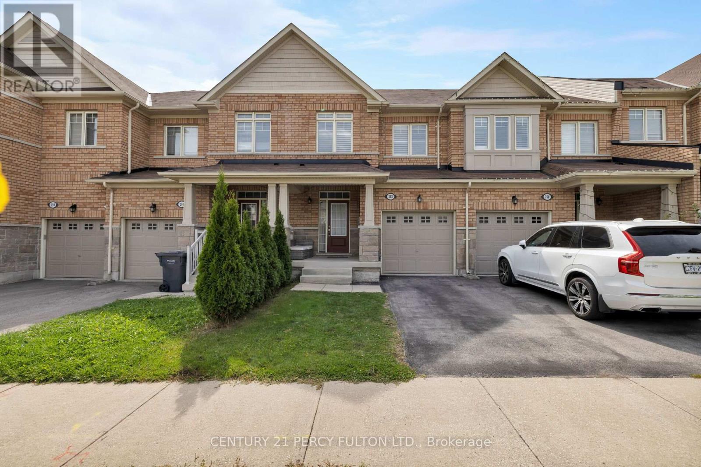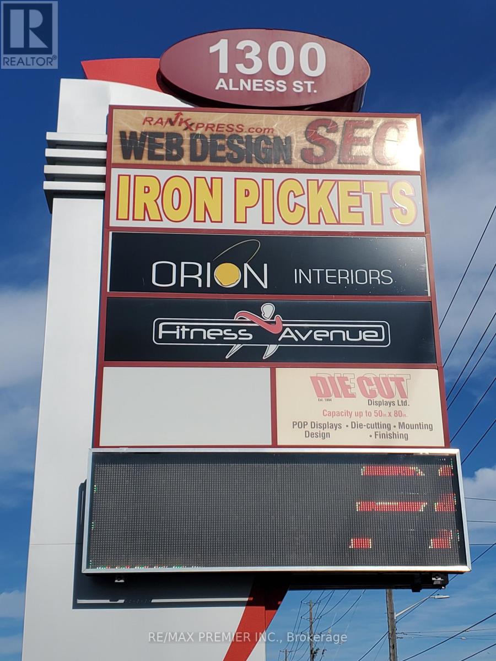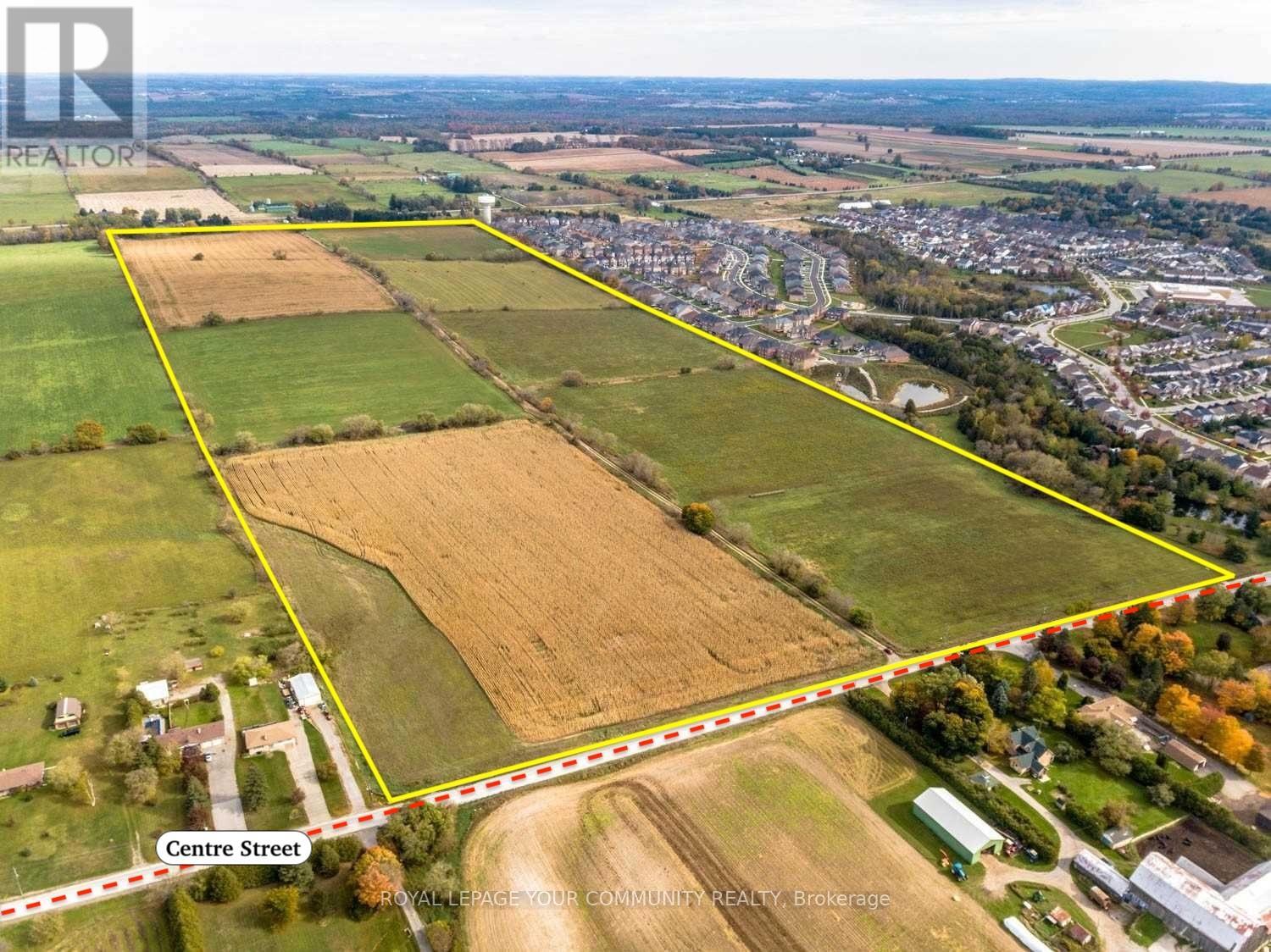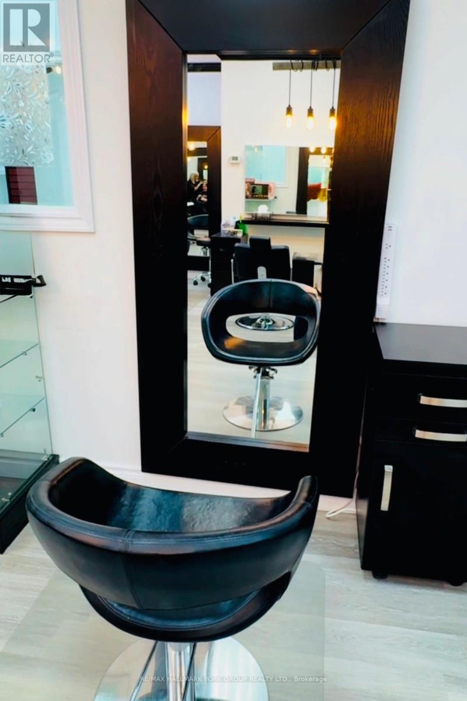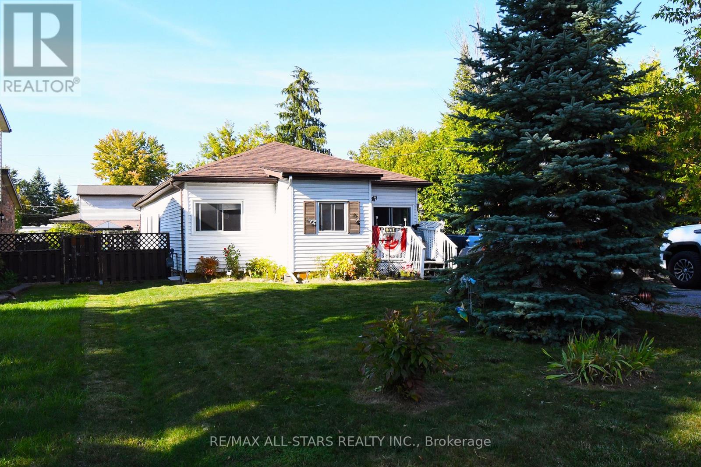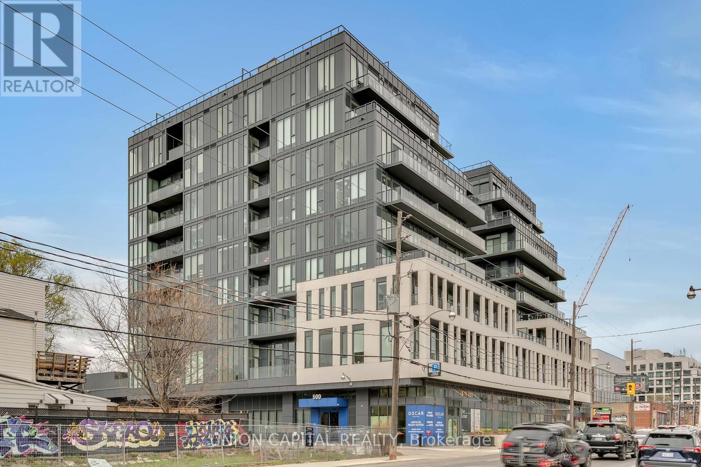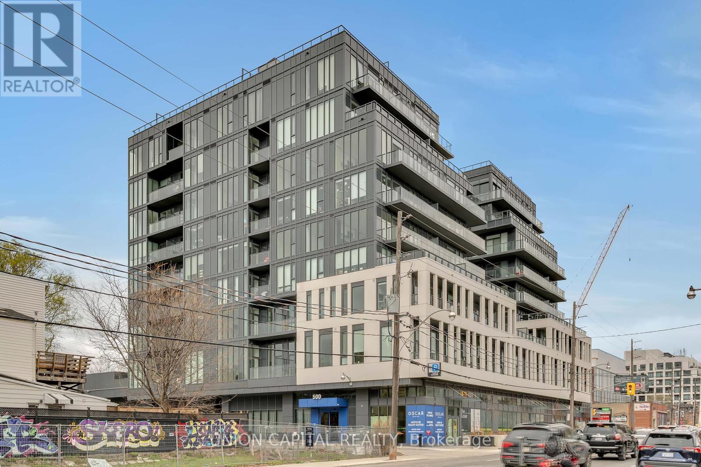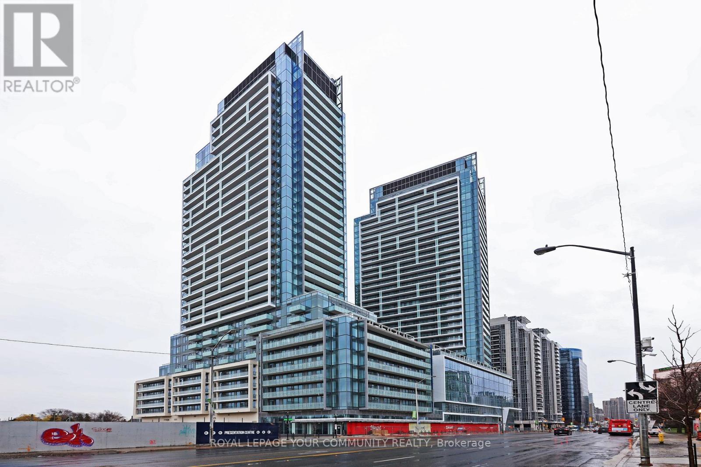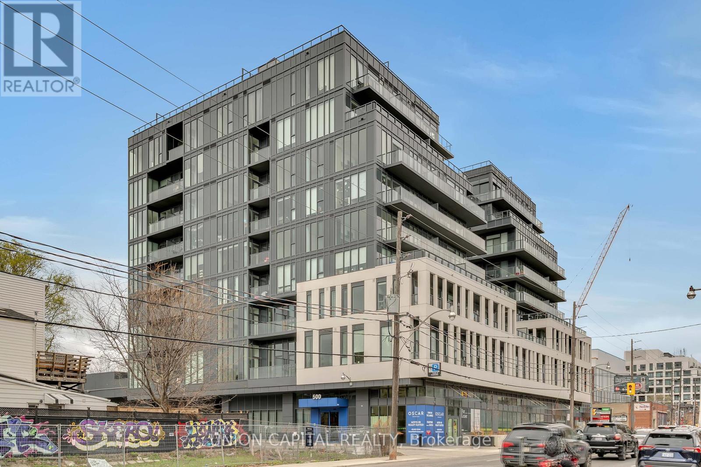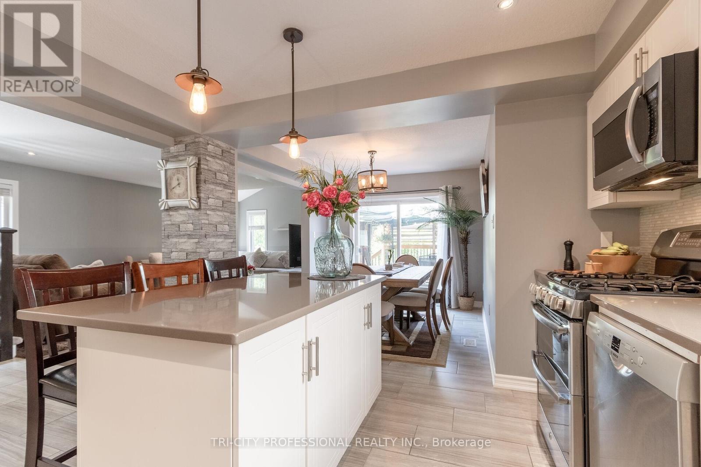Team Finora | Dan Kate and Jodie Finora | Niagara's Top Realtors | ReMax Niagara Realty Ltd.
Listings
154 Robina Avenue
Toronto, Ontario
This newly built, modern fourplex, backed by a full Tarion Home Warranty from an experiencedbuilder offers a rare opportunity for a truly hands-off, worry-free investment in the heart ofToronto. Each of the four self-contained units features a bright open-concept living space, asleek modern kitchen with stainless steel appliances, two spacious bedrooms, a stylishbathroom, and in-suite laundry, plus individual furnaces, air conditioners and tankless hotwater heaters for maximum comfort and efficiency. Constructed with quality materials andsoundproofing throughout, this property was designed for long-term, low-maintenanceownership. Additional highlights include a galvanized steel fire escape, 200 AMP service, andseparate hydro and gas meters for each unit, minimizing landlord expenses and simplifyingmanagement. Located in Toronto's desirable Oakwood Village, residents will love being stepsfrom cafés, restaurants, shops, parks, and schools, with easy access to St. Clair West transit andthe Allen Expressway, offering a perfect blend of community charm and city connectivity. Onceyou take possession, you can immediately rent to tenants of your choice and begin collectingincome, a smart, turn-key addition to any investment portfolio. (id:61215)
8 Prentis Court
Melancthon, Ontario
This Stunning Custom Built Bungalow With Nearly 6000 Sqft Of Finished Living Space Offers 6 Bdrm & 5 W/R With W/O Bsmt On 1.48 Acre Land. Beautiful Stone & Brick Exterior, Sep Liv/Din/Family Room, Triple Car Garage, Hardwood Floor thru-out Main, Laminate/Vinyl In Basement, Smooth Ceilings thru-out, Large Family Rm W/ Fireplace ,Open Concept Layout, 10 ft Ceiling Main Flr ,9 ft Ceiling Bsmt, 8 Ft Doors on Main ,Main Floor Laundry,Access to Garage,Large Eat-In Kitchen W/ Breakfast Area, Quartz Counter Top,Centre Island,Crown Moulding, Valance, Porcelain Tiles .W/O To Deck From Family Room, Large Master Bdrm W/ Hwd Flr, 5 Pcs En-Suite, W/I Closets.All Good Size Bdrms W/ Hwd Flr, 4 pcs En-suite Jack & Jill, Closet, 200 Amp Electrical Service, Pot Lights, Glass Standing Showers, Freshly Painted, Quartz Countertops, Back splash & Much More. Walkout Basement, Media/Theatre Room , Exercise Room, Rec Area, 2 Bedrooms With Full Washroom, Bar/ Kitchen Are All The Features of Basement. (id:61215)
202 Sky Harbour Drive
Brampton, Ontario
Meticulously cared for by its original owners and now available for the first time. This spacious 3 bedroom 4 bathrooms, over-1500 sq ft townhouse offers an incredible blend of cozy comfort and modern functionality. From the moment you step inside, the bright and open-concept main floor with hardwood floors throughout invites you in, perfect for both daily living and entertaining. The heart of the home flows seamlessly to a fantastic outdoor oasis, where a beautiful paver stone patio and a raised deck provide the ideal setting for summer barbecues and peaceful mornings. Retreat upstairs to the generous master suite, your private sanctuary complete with a walk-in closet and an ensuite bathroom. Two additional well-sized bedrooms and another full bathroom ensure ample space for everyone. The surprises continue downstairs in the finished basement and fourth bathroom, offering fantastic additional living space or convert into another bedroom! Nestled in a prime location with every amenity you could desire just moments away and major highways, this is more than just a house! This home is ready for its next chapter! (id:61215)
4 - 1300 Alness Street
Vaughan, Ontario
Prime functional space with approximately 2200 sq.ft of built out front office area with multiple offices, showroom, multipurpose rooms, washrooms and kitchenette*High profile street front exposure*Wide store front*Prominent street front signage*Plyon space available*High Ceilings*Open Warehouse area*Convenient shipping and receiving with 2 truck levels*Strategically located in a busy node of activity at the corner of a 4 way signalized intersection on the borders of Vaughan and Toronto in high a high growth and development corridor. (id:61215)
19617 Centre Street
East Gwillimbury, Ontario
Land Opportunity on the Edge of Mount Albert. This 106-acre parcel sits directly beside a fully serviced subdivision. 3-Acres are already included within the Official Plan, providing immediate potential for a future buyer. Secure this land now and hold it for the possibility of future incorporation into East Gwillimbury's growth plans. The property is high, expansive, and clean, making it an exceptional piece of land in a prime location. Don't miss this rare opportunity to own acreage that directly abuts the existing Village of Mount Albert. (id:61215)
5-Chair#1 - 17335 Yonge Street
Newmarket, Ontario
Prime Newmarket Location! Attention Hairstylists-a styling chair is now available for rent in a well-established, high traffic salon. One of two available chairs. Enjoy a professional, welcoming environment with steady walk-ins and visibility. Perfect for stylists looking to grow or relocate their business in a prime location. The salon owner holds a Skilled Trades Ontario Teaching Certificate and will soon be launching a beauty school, creating an exciting environment for growth, collaboration, and education. Perfect chance to be part of this thriving beauty hub! (id:61215)
346 Pasadena Drive
Georgina, Ontario
Discover the charm and potential of this cozy bungalow just steps from Lake Simcoe. Perfect for first-time buyers, this home offers an affordable way to get into a desirable lakeside community while giving you the chance to make it your own. Enjoy being within walking distance to the lake, marinas, parks, boat launch and school bus routes, with all the conveniences of small-town living, the spacious lot is a standout feature, providing plenty of room for gardening, outdoor gatherings, or future expansion. With access from both the main street and a road behind, you'll have added flexibility for parking or projects down the road. Whether you're looking for a starter home or a weekend retreat near the water, this property is full of possibilities. Don't miss this opportunity to enter the market and create a space that truly reflects your style in a welcoming lakeside neighbourhood. Private Beach Association membership available and 5 minutes to Hwy 404. This opportunity is not to be missed. (id:61215)
308 - 500 Dupont Street
Toronto, Ontario
Welcome to Oscar Residences, this 2-bedroom, 2-bathroom suite with 1 parking and 1 locker offers a perfect blend of modern style and comfort in a boutique mid-rise setting. Featuring a bright, open-concept layout, the kitchen showcases sleek cabinetry and stainless steel appliances, flowing seamlessly into the sun-filled living and dining area with walk-out access to a private balcony. The primary bedroom includes a spacious 3-piece en suite for added privacy, while the second bedroom and bathroom provide ample space for family or guests. Nestled in the heart of a vibrant neighborhood with easy access to transit, shops, and local favorites, this beautifully designed home offers the best of Toronto urban living. (id:61215)
205 - 500 Dupont Street
Toronto, Ontario
Welcome to Oscar Residences, this spacious 2-bedroom, 2-bathroom suite featuring 1 parking spot, 1 locker, and a generous 269 sq ft private terrace. The bright open-concept layout is complemented by modern finishes and abundant natural light. The primary bedroom includes a private 3-piece en suite, offering comfort and privacy, while the second bedroom is perfect for guests, a home office, or additional living space. The expansive terrace provides an ideal setting for entertaining or relaxing outdoors. Located in a vibrant community with easy access to transit, shops, and local favorites, this thoughtfully designed suite delivers the perfect balance of style and convenience in one of Toronto's most desirable neighborhoods. (id:61215)
1003 - 8 Olympic Garden Drive
Toronto, Ontario
Minutes to Yonge & Finch Subway, 24-hour security, Gym, Party Room And Visitor Parking. Excellent Location, Steps To Park, TTC, Go Bus, Schools, Subway Station, Bus Stops, Restaurants & Shopping Centers. Near R J Lang Elementary and Middle School, Drewry Secondary School. Amenities as per Builder are: Business Centre, Comprehensive Wellness Area, Fitness Centre, Saunas, Movie Theatre & Games Room, Infinity-Edge Pool, Outdoor Lounge & BBQ Areas, Indoor Party Rooms, Guest Suites. Maintenance fee covers free internet. Glass Door installed for the Den. (id:61215)
306 - 500 Dupont Street
Toronto, Ontario
Welcome to Oscar Residences this west-facing 2-bedroom, 2-bath suite offers a perfect blend of style and comfort in a boutique midrise setting. Featuring a functional layout with modern finishes, the primary bedroom includes a spacious 4-piece ensuite for added privacy. Enjoy the convenience of included parking and a locker, all nestled in the heart of a vibrant neighbourhood with easy access to transit, shops, and local favourites. A beautifully designed home in one of Toronto's most charming communities. (id:61215)
53 Aberdeen Street
Centre Wellington, Ontario
Welcome to this beautiful maintained former model home, featuring 3 spacious bedrooms on the second floor and a thoughtfully designed layout throughout. this charming property boasts a covered front porch, a double car garage, and an extended driveway with plenty of parking. step inside to a bright, open foyer leading to a stylish powder room, soaring ceilings, and a sun filled, open concept living and dining area. the modern kitchen is complete with quartz countertops, a center island and ample space for enteraining. Rich hardwood floors flow across the main level, adding warmth and elegance to the home. The fully finished basement offers a large additional bedroom and a 3 piece bathroom perfect for guestes, in laws, or a private home office. located in the highly sought after south end of fergus, this home is close to all majot amenities and offers the perfect blend of comfort, convenience and curb appeal. Don't miss your chance to own this exceptional properly! (id:61215)

