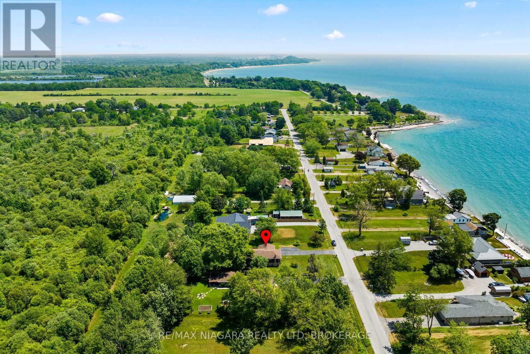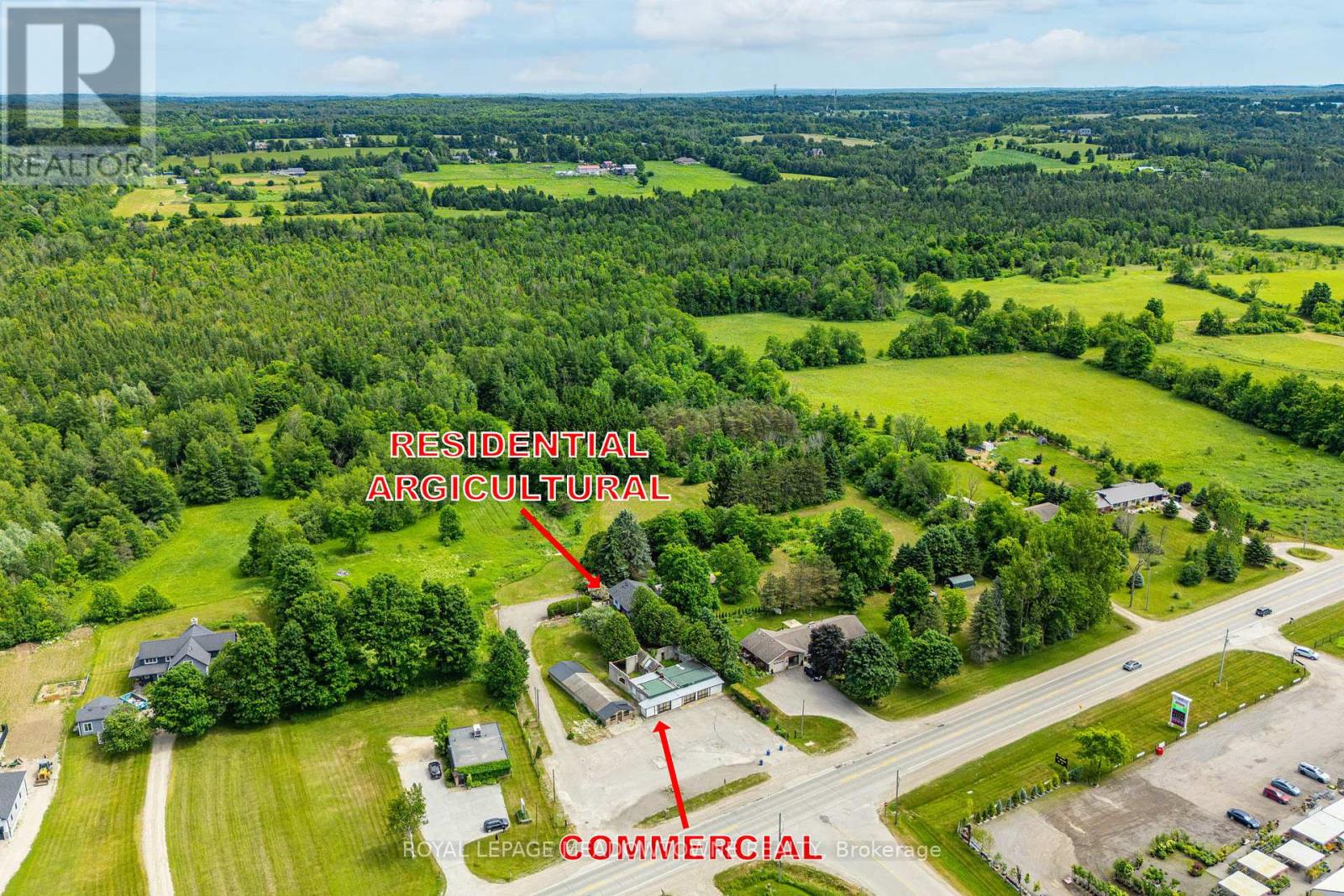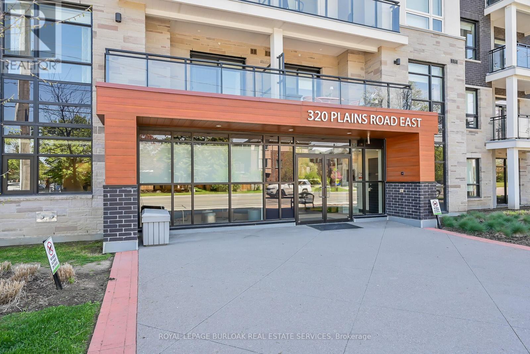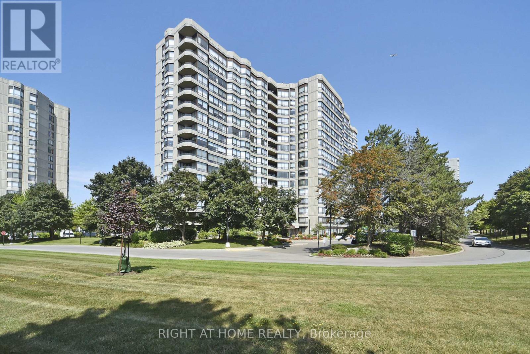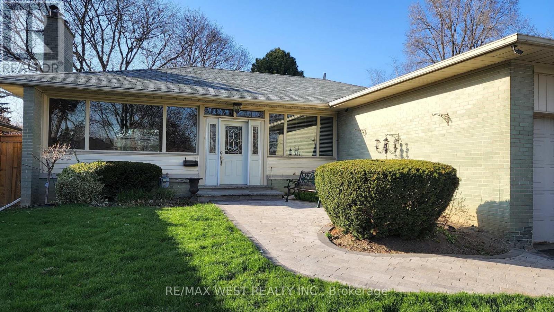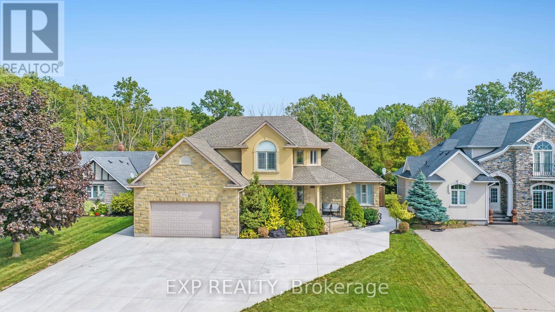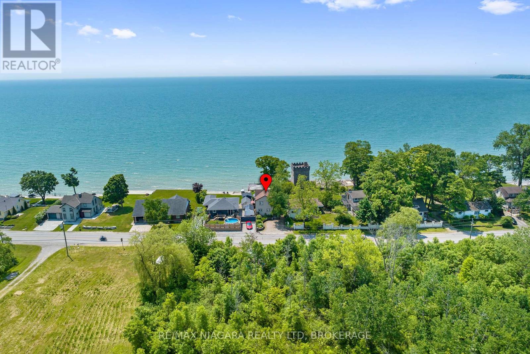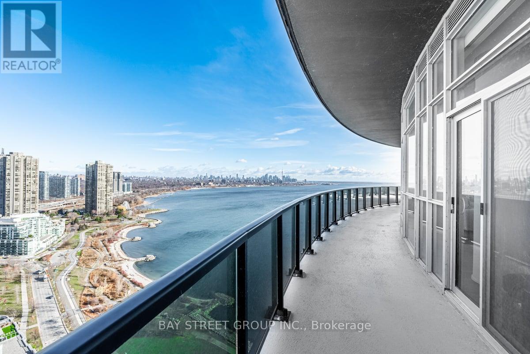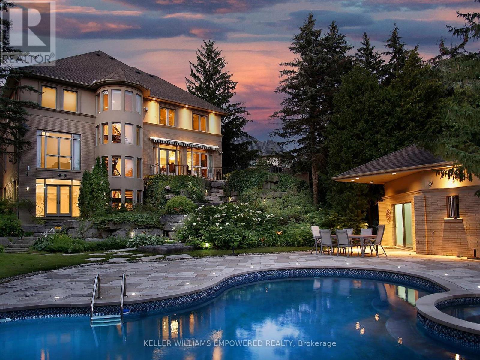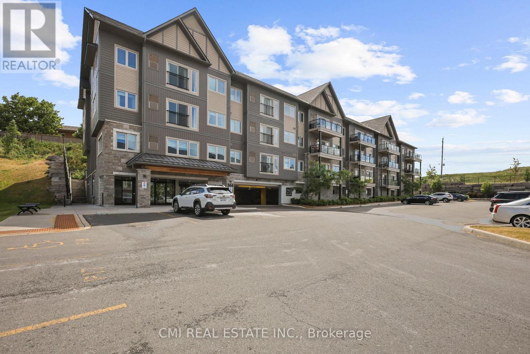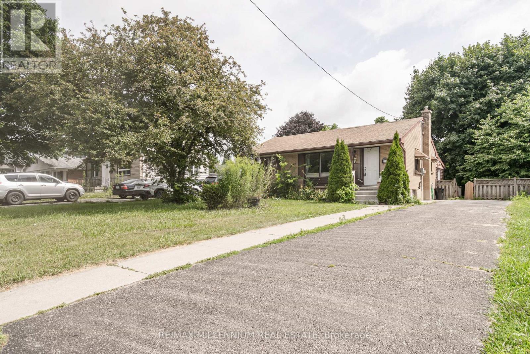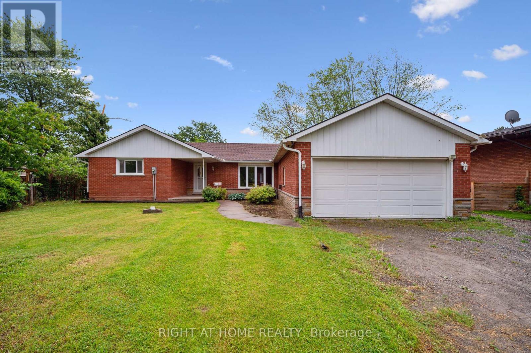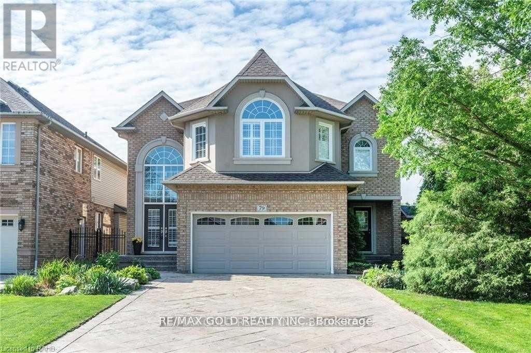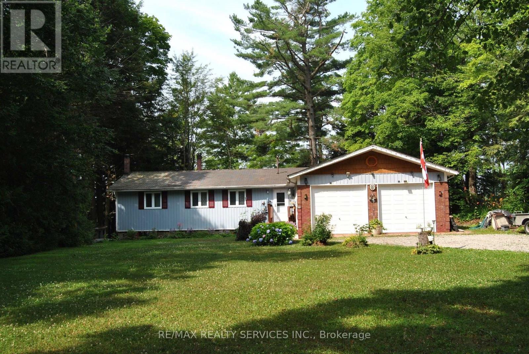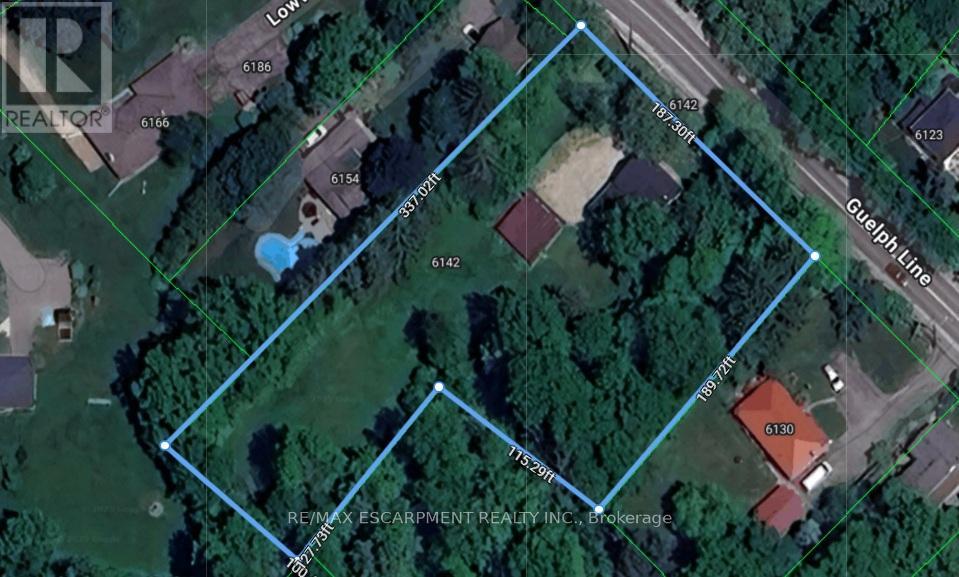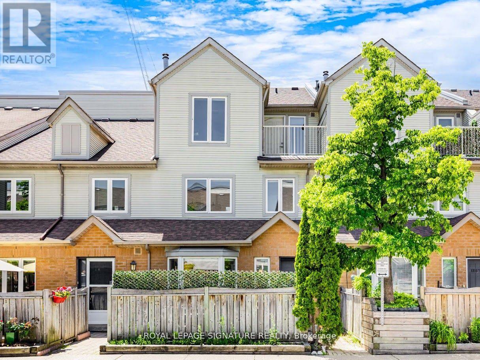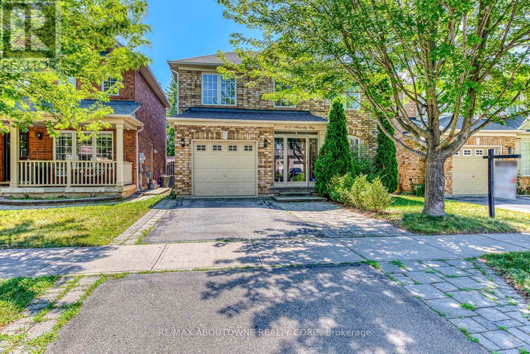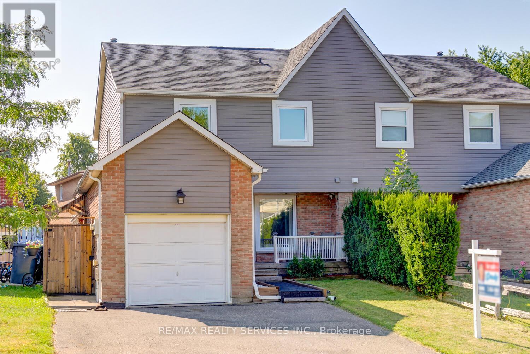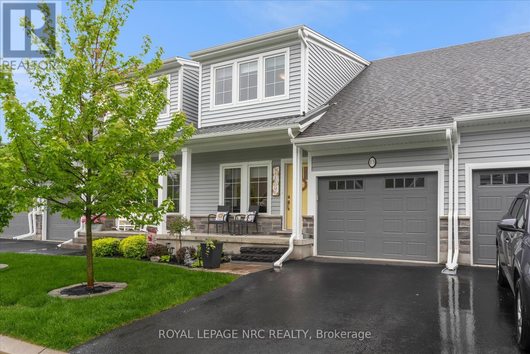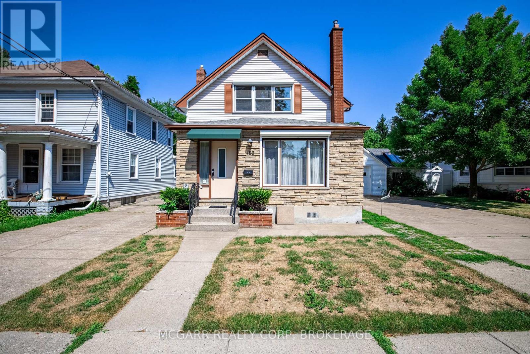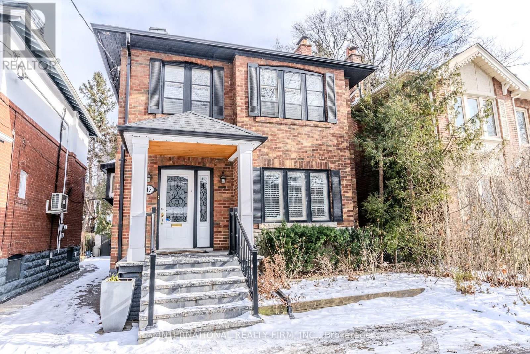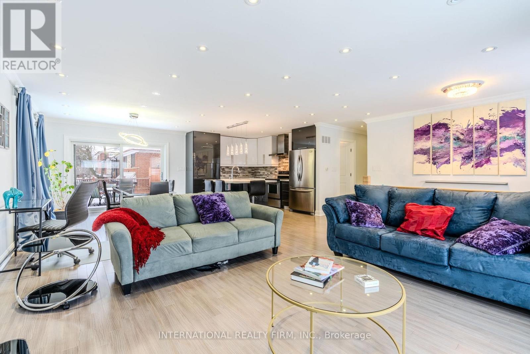Team Finora | Dan Kate and Jodie Finora | Niagara's Top Realtors | ReMax Niagara Realty Ltd.
Listings
10960 Lakeshore Road
Wainfleet, Ontario
Welcome to 10960 Lakeshore Road a 3-bedroom, 2-bathroom raised bungalow with lake views and endless potential. Perfectly set in a quiet Wainfleet pocket, this home offers a rare chance to create the space you've been dreaming of while enjoying views of Sunset Bay and Lake Erie right from your living and dining room windows. The main level features a functional layout with an updated kitchen, separate dining area, and three light-filled bedrooms, plus a 4-piece bath. Downstairs, the lower level offers oversized windows, a bright family room with a gas fireplace, a 3-piece bathroom, laundry, and utility space along with a bonus room that could serve as a guest bedroom, office, or storage. With its own walkout to the attached garage and backyard, the lower level holds excellent potential for an in-law suite or flexible living space. Outside, the backyard feels like summer itself mature trees, a tire swing, and just the right amount of room to relax, garden, or entertain. Positioned near the Port Colborne Country Club, Reebs Bay Beach, the Quarries, and the Friendship Trail, this property connects you to nature and recreation while offering the opportunity to update and make it truly your own.This is more than a home its a chance to create your vision in a location that will reward it. (id:61215)
9483 Wellington Rd 124
Erin, Ontario
Experience the best of country living with commercial potential in this rare Erin property, moments from downtown! This expansive 6.46 acre mixed-use property combines the tranquility of country living with remarkable commercial potential. Featuring a bright and cozy bungalow on Agricultural (A) zoned land, plus valuable Commercial (C3-107) zoning for potential retail or service shops with excellent visibility and access, it truly offers a unique live/work opportunity.Imagine living amidst natural beauty and tranquility, while your business benefits from a prime location just minutes from Erin's bustling downtown. Enjoy ample outdoor space for gardening, a hobby farm, or family recreation.This property provides the perfect blend of country charm and modern convenience, with quick access to Brampton (35 minutes) and Go Train services (20 minutes), all while being close to shopping, amenities, and great schools. (id:61215)
26 Harvest Drive
Niagara-On-The-Lake, Ontario
TO BE BUILT - An outstanding new custom bungalow design curated specifically for Virgil and to-be-built by Niagara's award winning Blythwood Homes! This Balsam model floor plan offers 1629 sq ft of elegant main floor living space, 2-bedrooms, 2 bathrooms and bright open spaces for entertaining and relaxing. Luxurious features and finishes include 11ft vaulted ceilings, primary bedroom with a 3pc ensuite bathroom and walk-in closet, kitchen island with quartz counters and 4-seat breakfast bar, and garden doors off the great room. The full-height basement with extra-large windows is unfinished but as an additional option, could be 985 sq ft of future rec room, bedroom and 3pc bathroom. Exterior features include planting beds with mulch at the front, fully sodded lot in the front and rear, poured concrete walkway at the front and double wide gravel driveway leading to the 2-car garage. High efficiency multi-stage furnace, ERV (rental), 200 amp service, tankless hot water (rental). Located at Settlers Estates Subdivision in Virgil has a breezy countryside feel that immediately creates a warm and serene feeling. Enjoy this location close to the shopping, amenities, schools. Easy access to the QEW highway to Toronto. There is still time for a buyer to select features and finishes! Property Value, Property Taxes, Assessment Roll Number and Legal Description to be confirmed/assessed. Pre-construction Deposit Structure: $60,000 on accepted/signed Builder APS, $60,000 when the foundation is complete and $60,000 when enclosed (windows & roof). Completion dates could be August 2025 - December 2025 (id:61215)
312 - 320 Plains Road E
Burlington, Ontario
Perfect for First-Time Buyers & Those Looking to Downsize! Rosehaven "Affinity", a highly desirable condo community in trendy Aldershot! Where convenience, comfort, and style come together! This is your chance to step into homeownership in a modern, move-in-ready 2-bedroom, 2-bathroom condo. Enjoy 900 sq. ft. of open-concept living with a custom kitchen, stainless steel appliances, Corian countertops, with plenty of counter space; ideal for entertaining. Close to shops, restaurants, and the GO Station, its perfect for young professionals with a busy lifestyle or if you are looking to down size for a maintenance free lifestyle. Looking for a stylish, low-maintenance home? This graciously finished condo offers executive-level features in a welcoming, professional building. With an elevator, same-floor locker, and top-tier amenities: including a gym, yoga studio, rooftop terrace with BBQs & fireplace, billiards, and a party room, you can enjoy a vibrant yet hassle-free lifestyle. Pet-Friendly Community, excellent location, steps from transit, dining, and shopping. This home is perfect for those looking to simplify without sacrificing quality. Whether you're buying your first home or looking for a fresh start in a thriving community, this condo offers everything you need (id:61215)
314 - 7440 Bathurst Street
Vaughan, Ontario
Located in the heart of Thornhill, in a resort style living environment this is the perfect location for anyone looking to be close to absolutely everything. This unit features 2 bedrooms, 2 bathrooms, an Eat-in-kitchen, solarium along with 2 separate parking spots as well as a locker. Perfect for first time buyers or renovate to suit your needs. Located next to Promenade Mall, public transit, tons of shopping and dining destinations as well as places of worship. It just does not get better than this. (id:61215)
114 Prince George Drive
Toronto, Ontario
Cozy And Well Maintained Home In The Desirable Community Of Princess Rosethorn In Central Etobicoke. All Brick 3Bdrm Bungalow With Oak Hardwood Floors Throughout. Two Car Garage With Remote Opener. Ttc Bus 10 Mins To Subway. 20 Min Drive To Downtown Toronto. Near Schools, Shopping, Parks. Easy Access To Hwys 401 & 427 And 10 Mins To Toronto Pearson Airport. (id:61215)
3750 Kalar Road
Niagara Falls, Ontario
Welcome to 3750 Kalar Road, a stunning home nestled in the coveted Mountain Carmel area of Niagara Falls, where tranquility meets modern luxury. This remarkable property offers complete privacy, with no front or rear neighbors, allowing you to enjoy the serene surroundings. Spanning 2,315 square feet, this spacious residence features five beautifully appointed bedrooms and four bathrooms, all recently updated with over $200,000 in enhancements. Step into a chef's dream kitchen, complete with brand new quartz countertops, a stylish backsplash, and top-of-the-line appliances, including a new washer and dryer. The main and second-floor bathrooms have been transformed with custom designs and glass showers, adding a touch of elegance to your daily routine. Each bedroom has been freshly painted and features ample closet space, creating a bright and inviting atmosphere throughout. The brand new solid concrete driveway(2,500sqft) offers plenty of parking and enhances the home's curb appeal. Relax and unwind in the in-ground, heated saltwater pool, perfect for warm summer days. This prime location not only provides a peaceful retreat but also offers easy access to the QEW, schools, shopping plazas, parks, and various amenities. Don't miss the opportunity to make this extraordinary home your own, where luxury and comfort seamlessly combine in one of Niagara Falls' best neighborhoods. (id:61215)
2944 North Shore Drive
Haldimand, Ontario
Price slashed...Bring us an Offer! Immediate possession is available on this one owner waterfront home on beautiful Lake Erie. You are going to love the soaring vaulted ceilings in the great room as you enjoy the relaxing view and sounds of lapping water. Two bedrooms and bath are in the upper level plus a quiet loft nook...what a great place to read or knit! Formal dining room, working kitchen with breakfast bar and built-in range top, oven and dishwasher. Full basement gives plenty of room for overnight guests or your favourite hobby. Main floor laundry and 2nd bath provide carefree living but wait until you get outside! Enjoy endless nights on your deck as you enjoy the views including a castle right next door! Short-term rentals are permitted with no license. Minutes to golf courses, Hippos and Famous DJ's restaurant and beautiful Port Colborne with its unique shops and boutiques. Still time to enjoy this beautiful weather at the Lake then cozy nights all year long! (id:61215)
Lph01 - 80 Marine Parade Drive
Toronto, Ontario
A 3-Bedroom and 3-Bathroom With a Breathtaking 270-Degree Panoramic Lakeview in the Heart of Etobicoke. With Over 2000 Sqft of Living Space, the Entire House Has Been Upgraded With Smart Home Features, Including Lights, Fully Automated Curtains, and a Smart Home Thermostat. Outstanding Amenities, an Indoor Pool, Hot Tub, Saunas, Gym, Fitness Center, Party Room, and 24-Hour Concierge, Are Included. It's Just Minutes Away From the Highway and Steps Away From TTC (Toronto Transit Commission). The Property Is Conveniently Located Close to Parks, the Lake, and Restaurants. (id:61215)
90 Humberview Drive
Vaughan, Ontario
This home intertwines nature, architectural interest, and practical living seamlessly letting you live your ultimate lifestyle. A paradise backyard is created with a natural backdrop of the Humber River and meticulously crafted upper and lower entertainment areas boasting Muskoka Armour Rock boulders, stone walkways, outdoor speaker system, beautiful night lighting, and outdoor Cabana with facilities, change room with kitchenette! The home itself is approximately 6,000 square feet on the first and second floor alone, with approximately 2,500 square feet of finished lower level allowing for the perfect blend of show stopping architecture, creating "wow" factor for guests to enjoy, and practical living with your family allowing for separate spaces to find privacy and intimate spaces to bond. Upon entry the floating staircase provides a "sneak peek" of the Humber River views, awaiting you and drawing you into the Great Room which boasts double level ceiling height and fantastic views. Enjoy quiet time in your living room, as it has a double-sided fireplace. The kitchen is the perfect heat of the home with plenty of space, walk-out to rear grounds and workstation area. The first-floor study offers the perfect place to work with floor-to-ceiling built-in shelving and desk. The primary bedroom is the perfect getaway with fireplace and five-piece ensuite for you to unwind. Supporting bedrooms are all sizable with great ceiling heights and an abundance of natural light flooding into them. The lower level is a perfect getaway for your family and friends. Walk out to the rear grounds makes it easy to entertain and provides you with an additional level, and an abundance of natural light and views of your resort like backyard. Furniture Depicted in the Virtually Staged Photographs will not be Provided. (id:61215)
102 - 344 Florence Drive
Peterborough, Ontario
PARKWEST Condominiums by renowned Parkview Homes located in desirable Jackson Creek Meadows steps to top rated schools, parks, Lily Lake, Trans Canada Trail, public transit, golf, Zoo & shopping; short drive to HWY 7. Under 5yrs old, luxury condominium unit offering 3beds, 2 full baths spanning over 1700sqft of living space w/ a huge patio terrace & TWO underground parking spaces (can be sold separately). Ideal space for growing families looking for a luxurious & convenient living experience. Bright foyer presents beautiful open-concept floorpan. Open kitchen upgraded w/ modern cabinetry, SS appliances, & breakfast island. Spacious living comb w/ dining double walk-out to patio terrace offers an amazing indoor-outdoor living experience perfect for buyers looking to entertain. Separated Primary bedroom retreat w/ 3-pc ensuite, W/I closet & W/O to patio terrace. Two additional bedrooms perfect for home office, guests, children, nursery & much more. (id:61215)
348 Winnipeg Boulevard
London East, Ontario
Exceptional investment opportunity or perfect family home in the sought-after Argyle neighbourhood of London!This all-brick bungalow features 3 bedrooms upstairs and 3 additional rooms in the finished basement, along with 2 full bathrooms-offering ample space for multi-generational living or rental income. Set on a large, fully fenced and mature lot, the home features a sunny west-facing living room that fills with natural light, an eat-in kitchen and three spacious bedrooms on the main level with a modern full bath. The fully finished basement offers 3 additional rooms, and a second full bathroom-ideal for in-laws, tenants, or extended family.The oversized driveway offers parking for up to 4 cars-perfect for multi-tenant use or visiting guests. Located just 2.6 km (5 min drive) from Fanshawe College, with a bus stop right outside the house, this home is in a prime rental location. With an estimated rental potential of $3,600/month, this property presents a fantastic opportunity to generate positive cash flow through long-term rental or house hacking. Some of the pictures are virtually staged. (id:61215)
3567 South Grimsby 12 Road
Grimsby, Ontario
Welcome Home! This amazing bungalow awaits you and your family, featuring 1.5 acres of freedom from the city! Nature and the outdoors awaits at every turn on this property, but at the same time, just a few short minutes from the highway, Grimsby, Smithville and more. With so much unused space in the backyard, your options are literally endless as you design your perfect outdoor oasis. With over 1,500 square feet inside, you'll find all the space you need for you and the family. 3 full bedrooms. A full eat-in kitchen allowing you to cook dinner while also helping out with daily math homework. A separate living and family room, allows everyone to have room they can call their own. The untouched basement awaits your family's best designer to come along and double the living space the home has to offer! This home is a rare find in the Grassie area and won't last long. Take a look today and start packing! (id:61215)
79 Surrey Drive
Hamilton, Ontario
This luxurious Mediterranean Style home, offers all the grandeur and luxury. Located on very quiet family friendly street in Mature Meadowlands Neighborhood. This home has it ALL! Upon entry, the foyer is flooded with light and expansive 18ft Ceilings. The main floor is ideal for entertaining, with its 18ft ceilings, floor to ceiling fireplace, wall to windows, open formal dining area and grand kitchen with separate eating area and swimming pool to enjoy your summer with family. (id:61215)
1102 Lakeshore Drive S
Bracebridge, Ontario
Summer of Love In The Muskokas Four Season Bungalow With Oversize Double Garage. Addition In 2004. Mature Trees On Lot is .63 Acre Lot With 100ft Frontage On Leech Lake Near Bracebridge. Views of The Lake, The Sunsets . Enjoy the Tranquility & Serenity of Nature. First Time Offered For Sale. This Property Suits Retirees or Family Who Wants Their Children To Have Summer Memories. The House is 4 Bedrooms. Enter Into A Hallway With Garage Access, Main Floor Laundry Closet & Pantry. The Primary Bedroom Is At The Opposite Side Of Main Floor From Other 3 Bedrooms, Primary Ensuite Has Acrylic Walk In Shower & Double Sinks. Family Sized Dining Room With Walkout To Deck With Lake Views. Kitchen With Double Windows With Lake Views & Breakfast Nook With Built In Seating. Main 4 Piece Bath Off Kitchen & Hallway To 3 Bedrooms. Living Room Area With Wood Stove, Open To Sunken Muskoka Room Has Ornate Crown Moulding, Laminate Floor Tongue & Grove Walls, Vinyl Ship Lap Ceiling & 3 Large Windows with Lake Views. 2 Walk Outs One to Deck Other to Side If The House. Deck At Rear Of House Has Swing Out Umbrella & Roll Out Awning. Path To Steps To Lake, Fire Pit & Bunkie. Bunkie Has A Kitchenette, Dining Area & Bedroom With Bunk Beds. Loft Overhead. Stairs To Lake & Dock. Leech Lake Is A Spring Fed Lake, Maximum Depth 40ft Covers Over 80 Hectares (195 Acres) Is Approximately 5.8 km Long. Fish Here For Large & Small Mouth Bass & Rainbow Trout. (id:61215)
6142 Guelph Line
Burlington, Ontario
**Value is in the Land 1.1 acres** Looking for the perfect land to build your dream home? This Lowville area known for estate homes, greenspace, escarpment views and more. It's just 15 minutes from Milton or Burlington but secluded enough to get away from it all. This one is walking distance from Lowville Park, golf courses, conservation areas and close to the Bruce Trail. As a bonus to just land, there is a charming 1-1/2 storey, 2 bed, 1 bath (renovated 2020) cottage-like home that is functional and could provide rental income or a lodging while you build your new place further back on the lot. There is a separate garage with power, a large driveway with parking for up to 6 cars. The garage can be removed or repaired but for the time being, it's an established structure on the land which may prove helpful for your rebuild plans. Recent Updates to the home Include: Roof shingles (2020), Plumbing (2020), Sump & sludge pump (2020), Hot water tank (2022), Water pump & pressure tank (2022), and Reverse osmosis for drinking water (2023). Only 10 minutes away from highways 401 and 407 and not too far from shopping and other amenities. It's the spot you've been looking for. (id:61215)
13 - 1211 Parkwest Place
Mississauga, Ontario
Step into 1,800 sq ft of thoughtfully designed open-concept living, plus an additional 450 sqft of finished basement space-perfect for entertaining or unwinding. The main floor offers a spacious layout, anchored by a cozy fireplace that enhances the warmth of the combined living and dining areas. The chef-inspired kitchen features custom cabinetry, a large granite island, stainless steel appliances, generous storage, and a built-in microwave. The sun-filled primary bedroom is a true retreat, complete with a fully renovated ensuite and two walk-in closets. The spacious second and third bedrooms both offer direct walk-outs to a private balcony-perfect for morning coffee or quiet moments outdoors. The front yard and balcony are elevated by maintenance free custom turf and lush green accents, adding to the home's charm and livability. Additional features include two underground parking spots including one with electric charging, a finished lower level, and a prime location-just a short walk to transit and minutes from Lake Ontario's vibrant waterfront and scenic trails. (id:61215)
3037 Abernathy Way
Oakville, Ontario
Refined Family Living in Desirable Bronte Creek. Located on a quiet, family-friendly street in the heart of Bronte Creek, this 4+1 bedroom, 4-bathroom detached home offers exceptional comfort, space, and lifestyle in one of Oakvilles most sought-after communities. With mature trees lining the backyard, the outdoor space feels peaceful and private, an ideal setting for quiet mornings or evening entertaining. Inside, natural light fills the home, complemented by soaring 9-foot ceilings and hardwood floors throughout the main level. The thoughtfully upgraded kitchen flows seamlessly into the open-concept living area, creating a functional hub for daily life and hosting. Upstairs, the spacious primary suite features a walk-in closet and a beautifully renovated ensuite bathroom. Three additional well-sized bedrooms offer flexibility for family, guests, or work-from-home needs.The fully finished basement includes a versatile fifth bedroom or home office, a full bathroom, and a large recreation/media space, perfect for teens, in-laws, or extended family living. All this just steps from top-rated schools, neighbourhood parks, scenic trails, and Bronte Creek Provincial Park. Commuting is easy with quick access to major highways, public transit, and the Oakville GO Station. An incredible opportunity to own in one of Oakvilles premier neighbourhoods. (id:61215)
72 Sparklett Crescent
Brampton, Ontario
Gorgeous 3 bedroom, 3 bath, semi detached home on a premium 30' X 100' lot in desirable Heart Lake East ! Extensive renovations including a gourmet kitchen with built - in breakfast bar, stainless steel appliances, pot lights, stone backsplash and pantry. Large master bedroom with oversized walk - in closet, spacious great room with pot lights, stone fireplace with electric insert and walk - out. Nicely finished open concept rec room with 3 - pc bath, pot lights and sub floor. High quality laminate throughout, renovated main bath, new central air ( 2023 ), upgraded vinyl windows ( 2018 ), reshingled roof ( 2014 ), extra insulation ( 2016 ), upgraded doors and hardware. Private fenced yard with covered deck, garden shed, double width driveway, cozy front patio and is walking distance to schools, parks, shopping and quick access to HWY # 410 ! Excellent curb appeal, shows well and is priced to sell ! (id:61215)
473 Keith Avenue
Newmarket, Ontario
Discover a beautiful professionally designed and fully renovated home in the desirable Glenway Estates-meticulously updated for effortless comfort & modern elegance. Prime location directly across from an elementary school with parks, shopping & entertainment just minutes away. Spacious 4+1 Bedrooms & 3 baths laid out across 2000-2500 sq. feet of luxury living space. Seamless flow from the airy indoors to the stunning outdoor oasis-ideal for entertainment or quiet relaxation. Gorgeous mature lot framed by trees, complete with private backyard-featuring gated, heated, saltwater pool with fountains & lights, surrounded by professional landscaping and oversized roofed composite deck. Offering a rare blend of elegance, comfort and location-this home delivers a place where your ideal family lifestyle becomes a reality. Be sure to explore the extensive feature list attached for more details. (id:61215)
13 - 3573 Dominion Road
Fort Erie, Ontario
This five-year-old exceptional bungaloft features a main floor room ideally suited as a den, two bedrooms on the upper level, and a fully finished basement offering in-law potential, complete with its own bathroom and walk-in closet, in addition to ample storage space. The property includes a total of four bathrooms, stylish luxury vinyl flooring throughout, an open kitchen equipped with granite countertops, a walk-in pantry, and a vaulted ceiling in the living room. The backyard is designed for relaxation and sun exposure on the deck, while comprehensive landscaping, grass maintenance, and snow removal are provided, allowing for effortless enjoyment of the property. Furthermore, three bedrooms are equipped with walk-in closets, ensuring convenience with a bathroom accessible for each occupant. Additional features include a 200 amp panel, a garage door opener, and nine-foot ceilings on the main floor. The location is highly convenient, situated close to trails, shops, restaurants, and merely a short drive from Lake Erie. The Tarion warranty retains some remaining coverage, and the property was constructed by Southport Builders of Niagara. The condominium regulations permit one pet per unit, with inquiries recommended for any unique pet considerations. (id:61215)
160 Main Street
St. Catharines, Ontario
In the heart of Port Dalhousie is where you want to be. Easy walking distance to Martindale Pond for winter skating and in the summer for kayaking or watching rowing competitions. Walk to two schools and churches. Stroll down to Old Port and enjoy the quaint shops and eateries. Spend the day soaking up the sun on the beach or a walk out the pier. Boating enthusiasts have a choice of two marinas. Port Dalhousie has it all and you can enjoy it all when living at 160 Main Street. The owner is now in a retirement home so it is your chance to perfect the house for you. Beautiful wood details and hardwood floors. Separate but open living and dining rooms. Brick fireplace in living room. Eat in kitchen with ample cabinets. Wood stairway to upper level with 3 bedrooms and a 3 pc bathroom. The lower level has a large rec room, laundry room and storage. There is a main floor 2pc and lower 1 pc. The detached garage is a bonus. The lot is very deep and divided into sections for play or gardening. The vinyl pool has not been open for a few years because of the age of the seller. (id:61215)
Mainsecondfloors - 47 Maxwell Avenue
Toronto, Ontario
Steps from Yonge and Eglinton!! Detached Furnished 3 bedroom 2 full bathrooms home (Main and Second Floor) over 2400.00 square footage of living space , open concept main floor, pot lights, hardwood floors, California shutters, a very modern kitchen with stainless steel appliances and granite countertop and spacious island. Bright and large family room can also be used as an office or another bedroom . The second floor has three bedrooms with big closets, two full bathrooms and a laundry. The backyard is very secluded and private, with interlock and gorgeous mature trees; no grass to cut either in the front or backyard. Also available for Short-term and/or Unfurnished. (id:61215)
Main - 24 Paramount Court
Toronto, Ontario
Beautiful corner home in a quite court, surrounded with lots of trees, bushes with lots and lots of flowers, open concept with lots of natural lights, huge windows , lots of pot lights, modern kitchen with stainless steel appliances, backsplash, pot lights; Dining rooms leads to a huge but secluded composite deck overseeing fruit trees and a variate of flowers; huge bedrooms , primary bedroom oversees backyard, all rooms have hardwood floors; lots of closet and storage room. Walking distance to Schools, parks, trails ,community Centre, Library, shopping mall, etc. Minutes to Highways, hospital, golfs, Yorkdale Mall and soon to be open LRT. Also available for Short-term or Furnished **EXTRAS** 80% water, hydro, gas and internet (id:61215)

