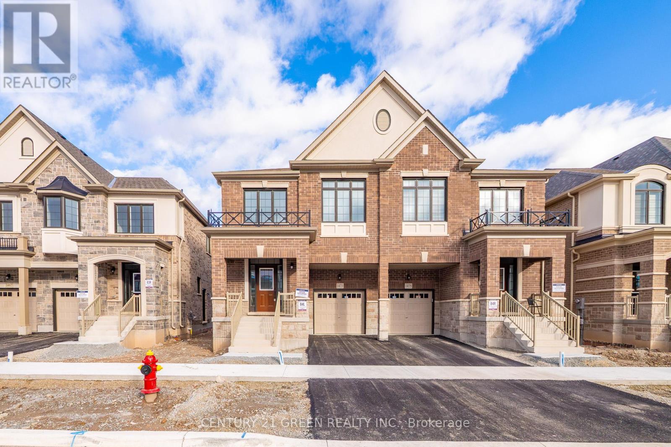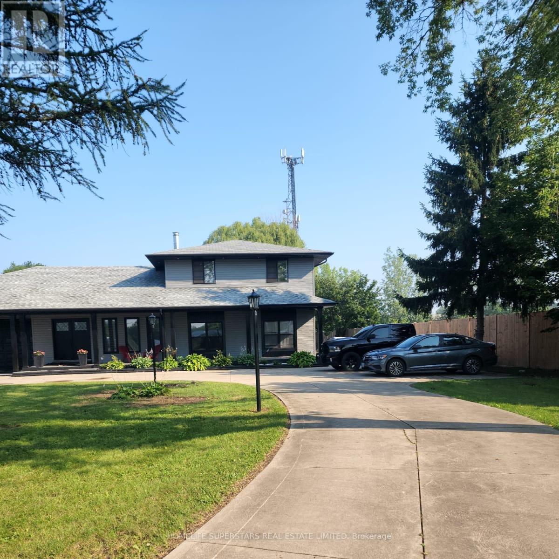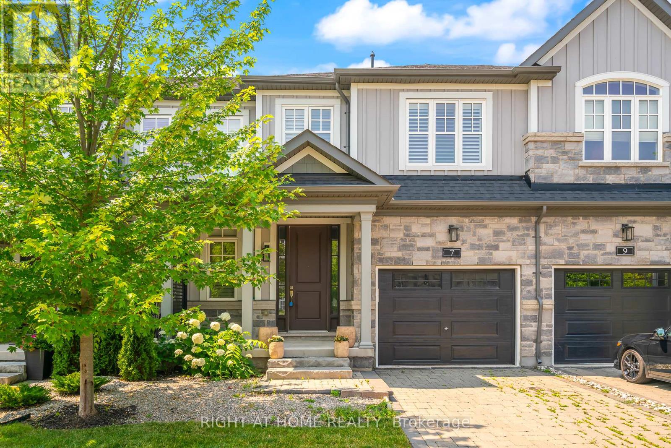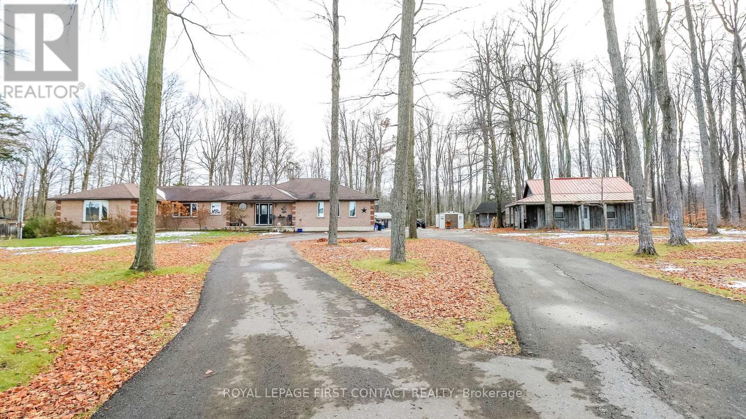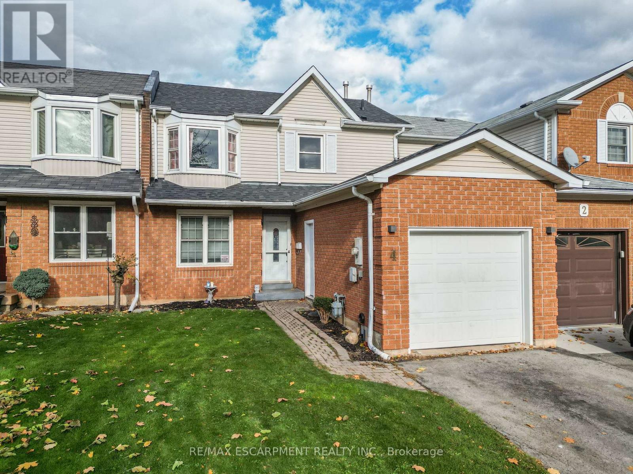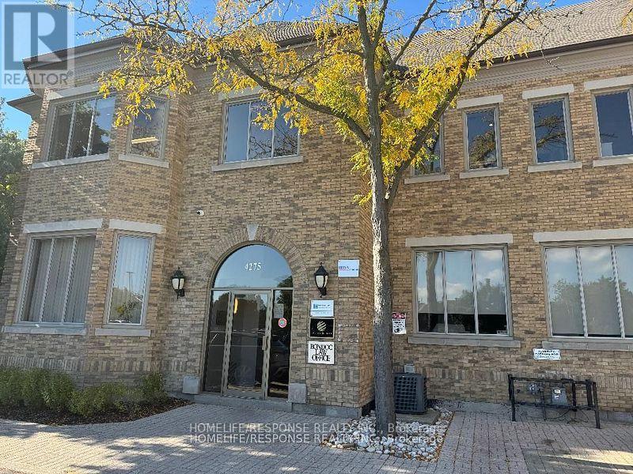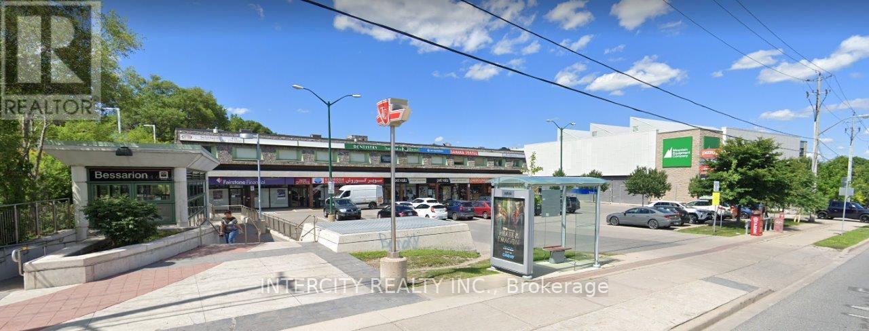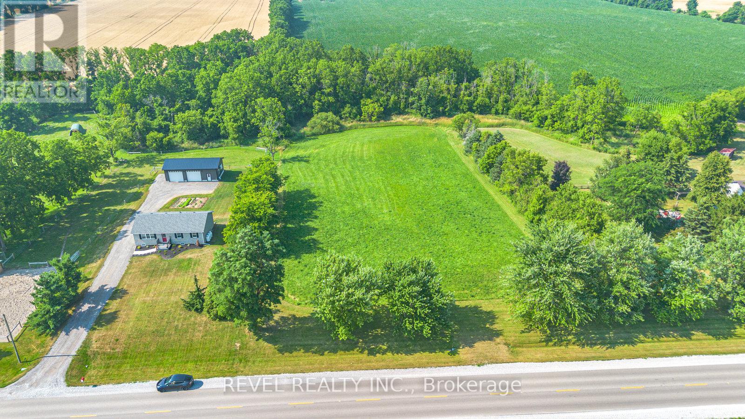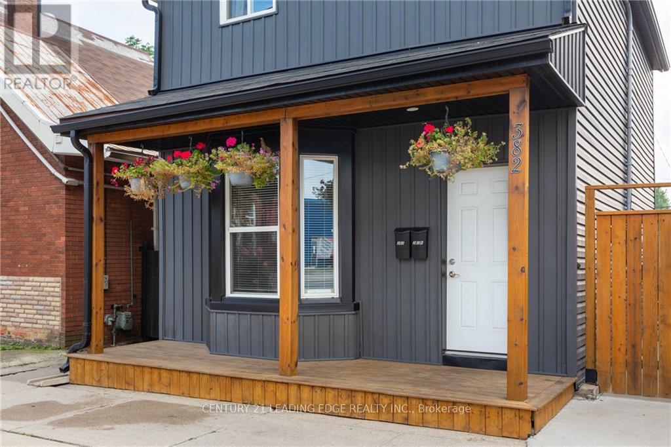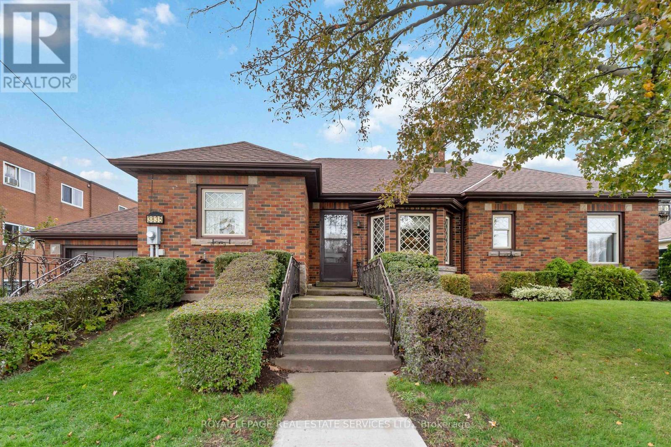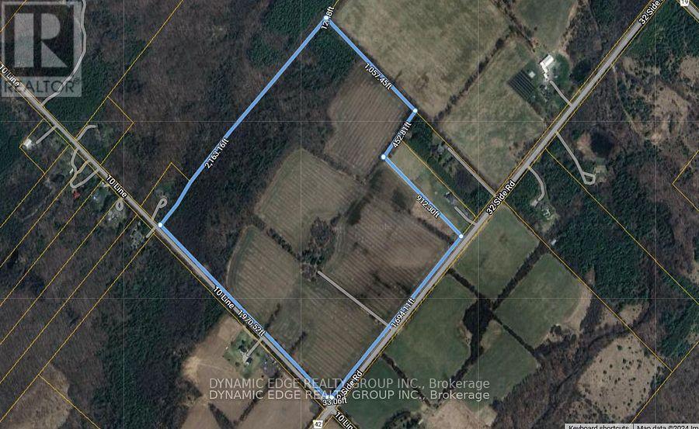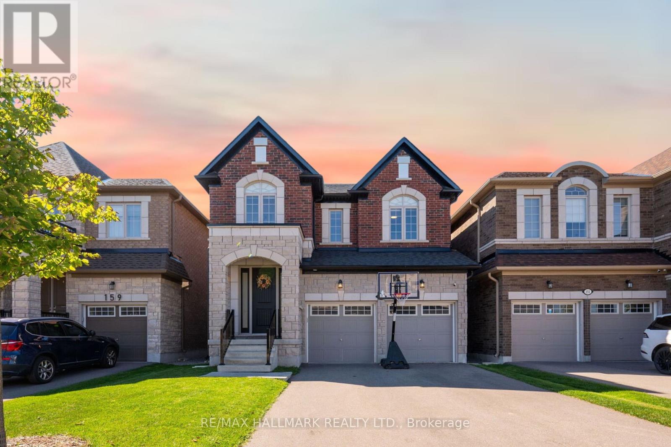Team Finora | Dan Kate and Jodie Finora | Niagara's Top Realtors | ReMax Niagara Realty Ltd.
Listings
1473 Savoline Boulevard
Milton, Ontario
Do you love living immersed in nature? Introducing the spacious Oakview model, a generous 2,115 sq. ft. home situated on one of the largest lots in the area. This property offers complete backyard privacy, backing directly onto serene green space. It boasts a prime Milton location with a host of upgrades, placing you just minutes from the Bruce Trail, numerous parks, highways, shopping malls, and the esteemed Glen Eden Ski Resort & Kelso Conservation Area. This is a rare find in a highly sought-after neighbourhood. (id:61215)
1988 River Road
London East, Ontario
GI 1 (GENERAL INDUSTRIAL) ZONING. ENDLESS OPPORTUNITIES TO LIVE AND RUN YOUR OWN BUSINESS. FULLY RENOVATED WITH NEW WINDOWS, NEW SEPTIC TANK ( 6500 LITRES), 2 NEW KITCHENS, WITH BACKSPLASH, NEW LAMINATE FLOORING, CERAMIC TILES IN THE KITCHENS AND THE BATHROOMS, NEW UPDATED BATHROOMS, WOODEN STAIRS, FRESHLY PAINTED, TANKLESS WATER HEATER, NEW WASHER/ DRYER, PROPERTY INCLUDES 2 STOVES, 2 FRIDGES, NEW DISHWASHER, 2 BUILT-IN MICROWAVES WITH EXAUSTS, NEW GARAGE DOORS. DESIGNER LANDSCAPING, DECK, ABOVE GROUND POOL, COVERED PATIO, PORCH TO ENJOY THE GREENERY. CURRENTLY RENTED FOR $6500/MONTH. (id:61215)
7 Windsor Circle
Niagara-On-The-Lake, Ontario
Welcome to 7 Windsor Circle, a beautiful two-story townhome in the Old Town. Priced to sell - currently the lowest price in the complex per sq.ft. and over 2,200 sqft of living space. The main floor is spacious including full kitchen with island, dining area, walkout to rear yard, 2 pc bath for guests, and large living room with custom high-end gas fireplace and stunning wall panelling. On the upper level, you'll find 3 generous bedrooms, laundry room, and 2 full bathrooms, including ensuite for the primary. This home has a lot of light. The lower level is completely finished with a full bathroom and large family room/sleeping area. A short walk to Queen St. in Old Town. Low monthly fee of $180 looks after snow and grass. Easy living at it's best in Niagara-on-the-Lake! (id:61215)
505456 Highway 89 Highway
Amaranth, Ontario
Welcome to this lovely property just outside of Shelburne! 2.87 Acres.... but also so close to so many amenities! This 4 Bedroom Bungalow gives you so many opportunities! Spacious main floor with large living room, dining room and eat-in kitchen, and inside entry to your 3 car garage! 4 Bedrooms....primary includes access through your den (great for an office or nursery!), it's own ensuite and walk-in closet!...plus main floor laundry, another full bath with soaker tub and an additional powder room. The partially finished basement has so much potential! So much room to finished as a rec room with additional bedrooms, or make it into an in-law suite with the already set up kitchen and 2 piece bathroom. Outside gives you a deck, lots of room for bonfires and ample storage with 3 separate workshops/sheds, plus a large circular driveway.....room for all the toys and accessories. (id:61215)
4 Pleasant Grove Terrace
Grimsby, Ontario
POTENTIAL MEETS POSSIBILITY ... Set in a convenient Grimsby neighbourhood, 4 Pleasant Grove Terrace is well-positioned just steps from Sherwood Hills Park and just minutes from the updated, state-of-the-art West Lincoln Memorial Hospital, this home blends lifestyle, location, and livability in one inviting package. This 2-storey townhome features a practical layout with interior spaces ready for your personal touch, an attached garage, and fully fenced yard with an XL deck and above-ground pool. The living and dining areas feature newer vinyl flooring and provides walkout access to the backyard - an ideal footprint for everyday living or future redesign. The EAT-IN KITCHEN includes QUARTZ counters, updated cabinetry, and sightlines through to the dining and living areas, while a 2-pc bath completes the main level. Upstairs, the home includes three bedrooms, a 4-pc bath, and a landing area. The primary bedRm includes a large closet, and the additional bedrooms offer flexibility for family, guests, or home office use. The basement extends the living space with a large recreation room (currently used as a bedroom), laundry/storage room, and a cold room housing the furnace and HWT. Asphalt driveway plus convenient side door for garage access. From the ESCARPMENT VIEWS to the short stroll to the downtown core + only 2 minutes to the QEW, this location offers the best of small-town charm with modern-day convenience. Whether you're a first-time buyer, a young family, or simply seeking a home with heart in a prime location, 4 Pleasant Grove Terrace delivers on every level. Experience Grimsby living at its best! Some images have been virtually staged. CLICK ON MULTIMEDIA for virtual tour, drone photos, floor plans & more. (id:61215)
Ll03/06 - 4275 Village Centre Court
Mississauga, Ontario
Amazing office space in the heart of Mississauga in a professional complex. Zoned Medical/office. Rent includes: hydro, gas and water. (id:61215)
208 - 738 Sheppard Avenue
Toronto, Ontario
Elevate Your Business in the Heart of Bayview Village. Step into success with this exceptional second-floor commercial space ideal for a hair salon, health and beauty services, or a variety of retail and professional uses. Spanning 1,335 square feet, this versatile, well lit end-cap unit provides and professional setting to grow your business. Located in the prestigious Bayview Village Neighborhood, this prime location offers unmatched visibility and accessibility. Benefit from high vehicular traffic and a dynamic retail environment, surrounded by major anchors like Canadian Tire, MEC, IKEA, and the Bayview Village Shopping Centre. With onsite entrace to the Bessarion TTC Station and minutes from Highway 401 and the DVP, your clients and staff will appreciate the ease of access. Prominent signage opportunities along Sheppard Avenue East ensure your brand gets noticed, while convenient free parking adds to the appeal to both staff and customers alike. If you're seeking a central GTA location with strong demographics and income potential, this is your opportunity to set up shop and thrive! Join the vibrant Bayview Village Community and take your business to new heights! TMI is comprised of HVAC $1, Realty Tax $7.14, Cam $12.19 for a total $20.32 PSF+ Utility recovery $3.53 for electricity, heating & cooling. Total of $23.85 psf. Just add HST, Telephone and your Internet Service- virtually everything else is included. Video walkthrough: https://www.youtube.com/shorts/yiNVU1R1Rlc (id:61215)
Pt Lt 15 Conc 3 Norfolk County Road 19
Norfolk, Ontario
Discover the perfect canvas for your dream home on this stunning 2.37-acre lot just outside the charming hamlet of Boston in Norfolk County.With an impressive 200 feet of road frontage and backing onto the peaceful Boston Creek, this property offers over 450 feet of scenic water frontage an ideal setting for nature lovers and those seeking privacy. A stamped site plan, driveway and culvert are already in place, providing ahead start on your custom build. Enjoy the tranquility of rural living while being just a short drive to nearby towns, amenities, and all that NorfolkCounty has to offer. A rare opportunity to own a premium piece of land in a desirable location. (id:61215)
A - 382 Cannon Street E
Hamilton, Ontario
Welcome to 382A Cannon St, a fully renovated detached home in a prime location. On the ground floor: open concept living and dining area with a large L-shaped kitchen which offers tons of storage space. Upstairs: 3 spacious bedrooms with a 5 piece bathroom. Unfinished basement offers additional storage space. Ensuite stacked washer dryer included. 2 car tandem parking available in the back parking lot. Public transit and bike lanes right at your door. Steps away from downtown amenities, including shops, restaurants, Shoppers Drug Mart, the Medical Centre, and J.C. Beemer Park. Tenant responsible for hydro & gas (water is included). (id:61215)
3835 Main Street
Niagara Falls, Ontario
Experience the perfect blend of small-town charm and city convenience in this amazing Chippawa home. Nestled in a friendly community, you are just steps from Chippawa Square, the Niagara River, and the Welland (Chippawa) River,offering instant access to boating,fishing, and serene waterfront strolls. Enjoy the outdoors on the nearby Niagara Parks Heritage Trail, with paths for walking and cycling that stretch from Niagara-on-the-Lake to Fort Erie. This prime location offers incredible convenience. A bus stop is right at your front door, while excellent schools,a grocery store,a pharmacy, and a convenience store are all within easy walking distance. When you're ready for excitement, all the major attractions of Niagara Falls, including the Casino, world-class golf courses, and vibrant entertainment, are just minutes away. The home and surrounding property are the true definition of Pride Of Ownership being meticulously cared for by this family for over 35 years. Step inside to a sunlit main floor featuring a cozy living room with a large bay window and fireplace. The formal dining room (easily converted back to a 3 bedrm) has been enlarged for spacious entertaining, features French doors and a walkout to the yard. The bright, eat-in kitchen is open to the living room and has direct access to outside. The main floor offers two bedrooms with hardwood floors and a 4-piece main bath. The fully finished basement presents the opportunity for an in-law suite or rental income. The open-concept rec room has space to add a kitchen with a convenient walk-up to a separate entrance. Recently renovated bedrm, modern 3-piece bath (bedroom and bath added approx. 5 years ago), and a separate laundry room. Significant updates provide peace of mind, including a sewer drainage pipe with a backflow shut-off valve (installed within the last 5 years). This home truly offers the best of both worlds: a peaceful neighbourhood retreat with every convenience and attraction at your fingertips. (id:61215)
42 - 9716 Wellington Road
Erin, Ontario
Attention All Investors And Builders. Excellent Opportunity To Purchase Agricultural Land In Rural Erin Community For Future Development. Offering 90.065 acres. Whether You're A Custom Home Builder, Investor, or end user, Don't Delay This Sound Buying Opportunity. Don't Delay On This Rare Offering!! (id:61215)
155 Stevenson Crescent
Bradford West Gwillimbury, Ontario
Welcome to this 4-year-old detached home on a rare RAVINE WALK-OUT lot - a quiet, family-friendly street in one of Bradford's most desirable neighbourhoods. This is the home for buyers who want a premium lot, extra living space, and truly move-in-ready finishes. The open-concept main floor features 8' solid doors, hardwood throughout, pot lights, and a generous Family Room with waffled ceiling, gas fireplace, custom built-ins and oversized windows framing the ravine. The chef's kitchen offers a large waterfall island with seating, extended cabinetry, stainless steel appliances and a walk-out to the deck - perfect for everyday family meals and entertaining with a view. Upstairs, you'll find four bright & spacious bedrooms, a convenient upper-level laundry, and a private primary suite with walk-in closet and 5-piece ensuite overlooking the trees.The finished walk-out basement is a major bonus: a bright rec room, bedroom/office with wet bar and modern 3-piece bath create a flexible space for everyone in your family. Fully fenced backyard. Additional perks include a no-sidewalk lot for extra driveway parking, neutral "Pottery Barn" style décor, and close proximity to parks, schools, transit and all of Bradford's amenities.This home is a must see! (id:61215)

