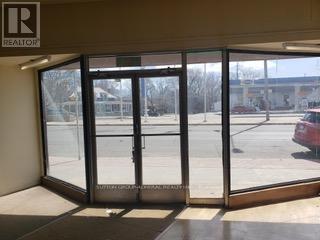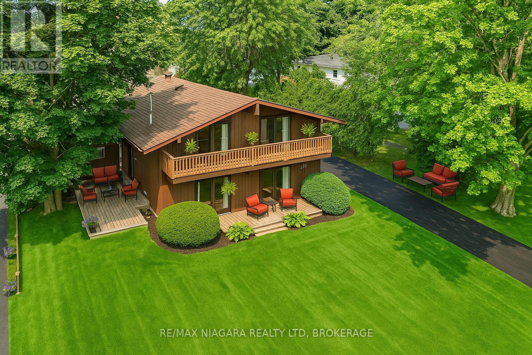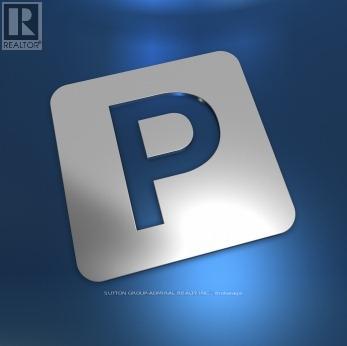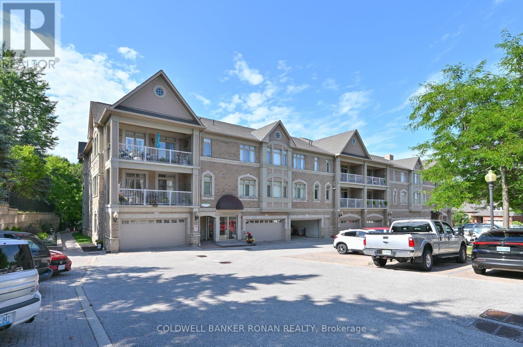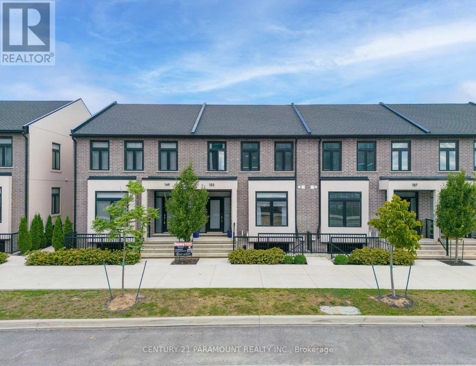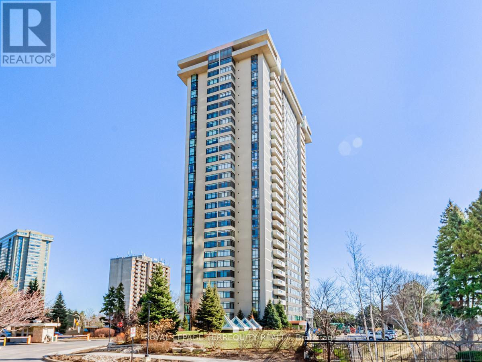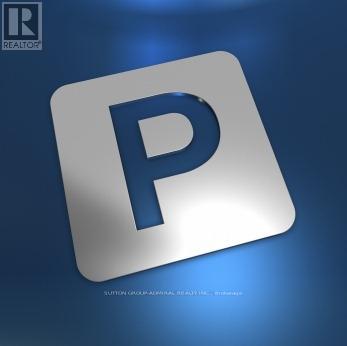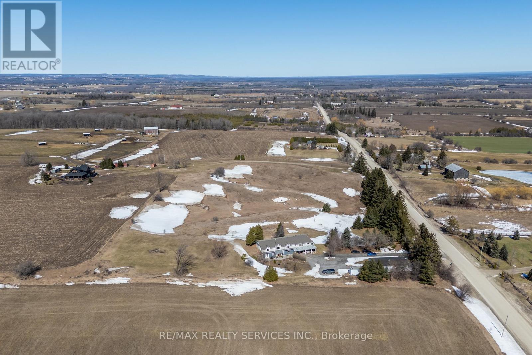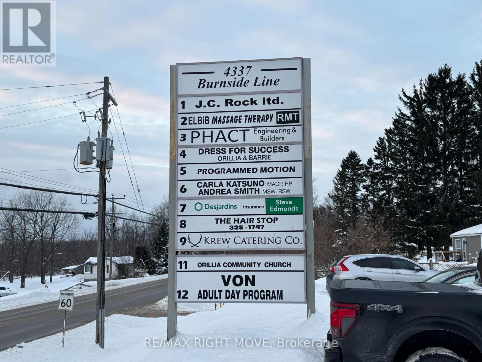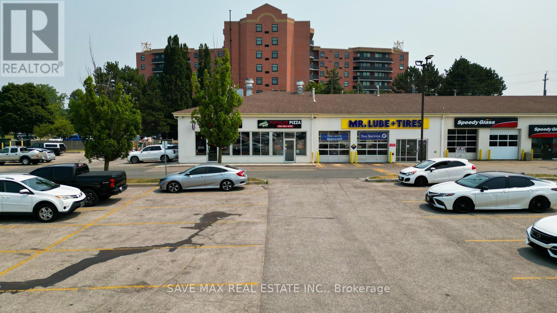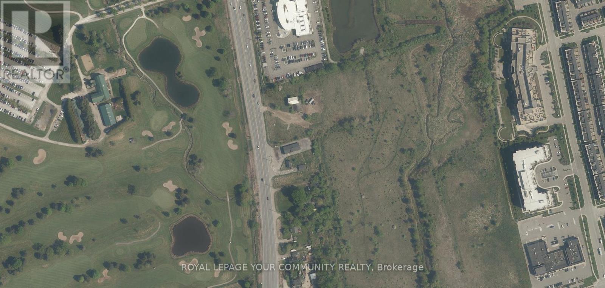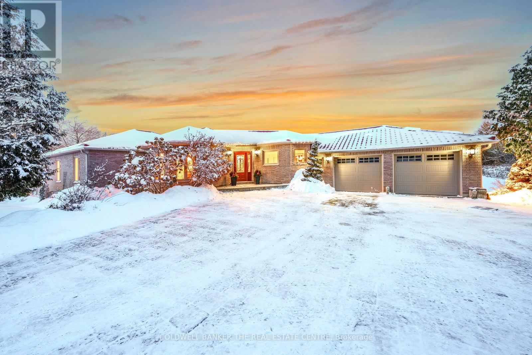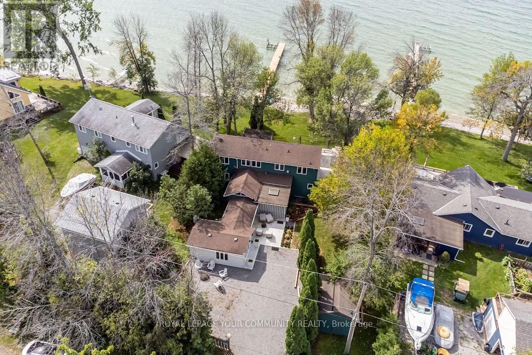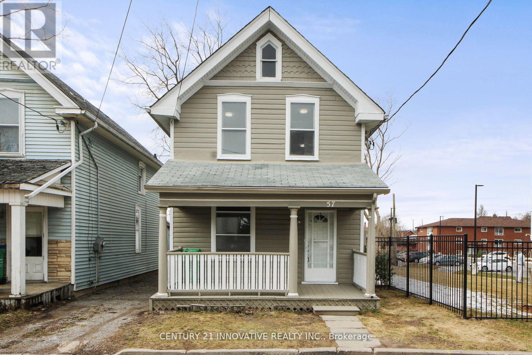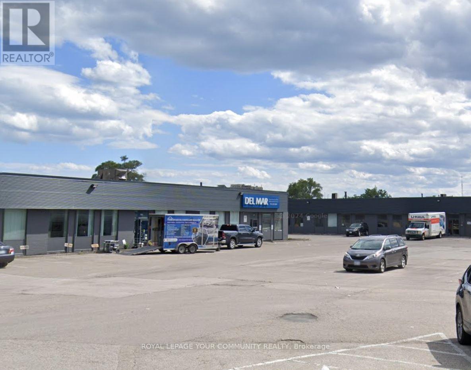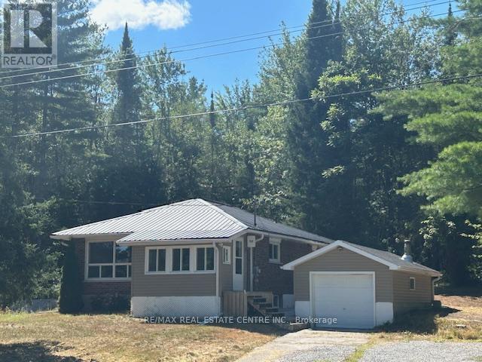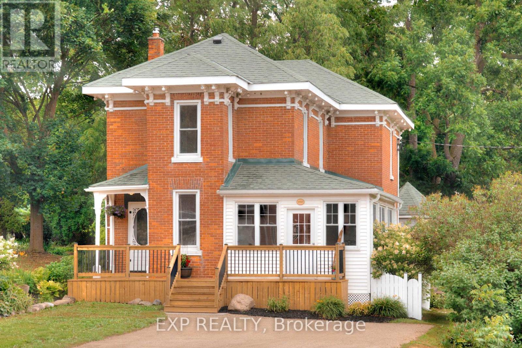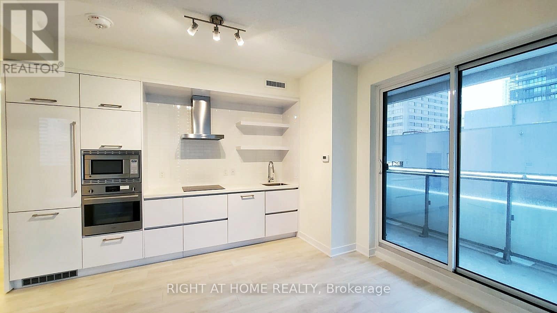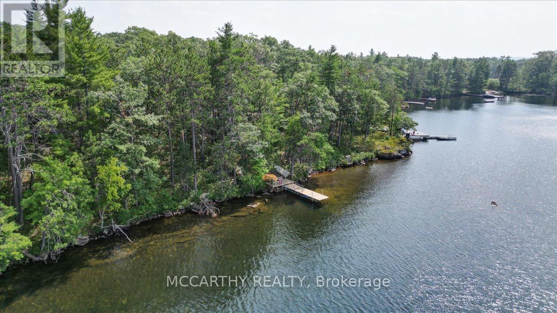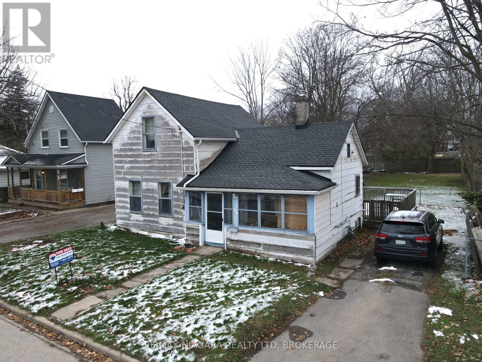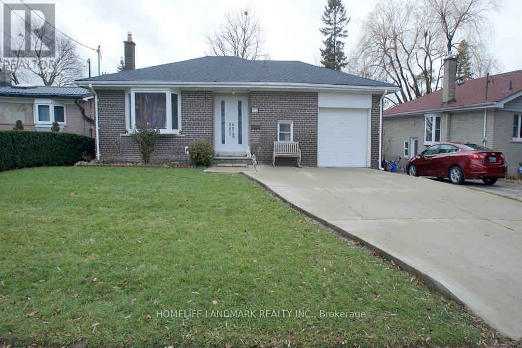Team Finora | Dan Kate and Jodie Finora | Niagara's Top Realtors | ReMax Niagara Realty Ltd.
Listings
Ground - 2500 Kingston Road
Toronto, Ontario
Beautiful Open Floor Retail Space In High Traffic Area Of Kingston Rd. Directly Across The Street From Big Box Shopping, With Thousands Of Cars Driving By Daily. High Ceilings With Additional 2600 Sqft Of Full Hight Basement Included. Suitable For Many Uses Restaurant, Retail Store, Professional Office And Much More. Includes Two Car Garage, One Laneway Parking Spot And Street Parking Directly In Front Of Property. Will Accept Cannabis Use. (id:61215)
735 Niagara Boulevard
Fort Erie, Ontario
Panoramic views of the Niagara River define this exceptional waterfront home, where nearly every principal room captures sweeping, ever-changing vistas. The main floor welcomes you with a bright open foyer and skylight above the staircase, leading to a spacious living room, formal dining room, and a warm family room with a fireplace and custom built-ins. A large main-floor office, convenient laundry area, and powder room add comfort and functionality, while plush new carpeting enhances the family room, office, and stairway. The well-appointed kitchen includes all appliances and opens to both the main deck and a charming side patio, perfect for morning coffee with river breezes. Upstairs are four generous bedrooms and two full bathrooms with built-in shelving and heat lamps; the primary bedroom features an en-suite, while the two front bedrooms enjoy private decks with sliding patio doors overlooking the water. Additional updates include new blinds in several rooms, a new window A/C unit, and central vacuum throughout. Outside, the property offers an attached 2-car garage with hydro and direct house access, a 2-car carport, and a large barn with a metal roof, electricity, and two full floors ideal for storage or hobbies. The backyard is lovely and private, and the home benefits from municipal water and sewer services. Right outside the property, the scenic Friendship Trail provides easy access to peaceful walks, bike rides, and the natural beauty of the waterfront setting. (id:61215)
825 Church Street
Toronto, Ontario
Parking Spot Available For Sale To Residents Of 825 Church St. Parking Spot Is Located On P4. (id:61215)
19 Grand Trunk Crescent
Toronto, Ontario
Parking And Locker Room Combo Available For Purchase By Residents And Non Residents Of The Building. Private Locker Room Is Directly In Front Of The Parking Spot. Located On P1 (id:61215)
202 - 78 Sunset Boulevard
New Tecumseth, Ontario
This is a great starter or the perfect place to downsize to with all the "I wants". This well kept building is in the community of the Nottawasaga Inn where there is a recreation center with an indoor & outdoor pool, fitness facility & lots of golfing. This adorable condo has been freshly painted & new laminate flooring. Kitchen offers 3 appliances & a breakfast bar. The large bright living/dining has a walk out to a cozy balcony facing the north & also gives you lots of privacy. Primary bedroom has w/in closet & a b/in dresser/shelving unit. Large 4 pc bathroom & also en-suite laundry with stackable washer & dryer. You won't be disappointed. Elevator for your convenience too!! Bonus is.... 2 parking spaces! Move in & enjoy your life. The price is right! (id:61215)
153 Summersides Boulevard
Pelham, Ontario
Come and see this unique Freehold Townhouse in a Prime Fonthill location. Built in 2021 with 3 bedrooms, 3 washrooms, and separate additional 1-bedroom partially finished basement with entrances at both the front and the back of the unit for potential rental income or in-law suite. Only steps to Meridien Arena, 4 mins from Highway 406, close to library, golf course, shopping, community center, gym, dining, Starbucks, Tim Hortons, restaurants, in a safe and friendly community. Combined large living and dining room with walkout to deck. Stylish kitchen with pantry and storage organizers, quartz countertops & stainless steel appliances , over the range stainless steel microwave.No carpets, solid wood stairs, window blinds. Large 2-piece bathroom on the main floor for your convenience.On the second floor primary bedroom is located in the rear with a walk-in closet and a 3-piece ensuite bathroom. Laundry room on the second floor has additional space for storage. Private Single detached garage, located at the rear of the property, plus one additional surface parking. Fully fenced private yard connects the house and the garage. In the basement, separate mechanical room, already framed out, bathroom plumbing roughed in, plus space to add an additional kitchen. Multiple entrances to the basement, at the front, and from the back into the private backyard. This is an amazing feature for a buyer looking for rental income or space for additional family members.Smart locks on both front and back doors.Must see this property, you will not regret your purchase, it feels like a semi-detached home. 5 minutes from Niagara College, 11 Minutes from Brock University.The house has 9 foot ceiling downstairs and 8ft ceiling on the upstairs. Book your appointment, come and see. Maintenance fees includes water, snow removal and lawn care both back and front. No need to own a lawnmower. (id:61215)
908 - 1555 Finch Avenue E
Toronto, Ontario
Luxury Living at TRIDEL SKYMARK II Discover exceptional value in this spacious 2-bedroom + den CORNER SUITE with BALCONY, offering approx. 1,750 sq. ft. of thoughtfully designed living space. The solarium has been opened up to create an even larger family room, perfect for entertaining or easily converted into a third bedroom. * Easy One Level Living That Can Accommodate All Your House Sized Furniture! *Spacious primary bedroom with wall-to-wall closets, a walk-in storage space & ensuite bath * Second bedroom also has an ensuite bath & direct balcony access. TWO WALK_OUTS to a private balcony. Ideal home for downsizers seeking comfort and convenience, as well as growing families looking for extra room to enjoy. *Brand-new stainless steel appliances (fridge, stove, built-in dishwasher) *UNBELIEVABLE PRICE- Approx $540 PER SQ FT! * WORLD CLASS AMENITIES: Indoor & outdoor pools, Tennis & squash courts, Fully equipped gym, Billiards & media room, Golf simulator. PRIME LOCATION: Steps to TTC, shopping plazas, grocery stores, restaurants, banks, Seneca College & hospitals. Quick access to DVP/404, 401 & 407 for seamless commuting. ALL INCLUSIVE MAINTENANCE FEES covers hydro, gas, water, Includes Ensuite Locker & TANDEM PARKING to accommodate 2 vehicles. ALL INCLUSIVE MAINTENANCE FEES covers hydro, gas, water, Rogers cable, wifi & landline. (id:61215)
700 Constellation Drive
Mississauga, Ontario
Parking Spot Available For Sale To Residents Of 700 Constellation Dr. Parking Spot Is Located On P1 (id:61215)
19 Grand Trunk Crescent
Toronto, Ontario
Parking Available For Purchase By Residents And NON RESIDENTS Of The Building. Located on P1 (id:61215)
995486 Mono-Adjala Townline
Mono, Ontario
Do Not Miss & Book You Viewing Today Before Its Too Late... Welcome To This Stunning 5000 SqFt (Approx) Of Country Retreat Sitting On 3.5 Rolling Acres !!! Offering The Perfect Blend Of Privacy & Convenience. This Beautifully Maintained Home Features 4 Spacious Bedrooms & 4 Full Washrooms, Modern Kitchen With A Huge Walk-In Pantry, Providing Ample Space For Family Living & Entertaining. In Addition To The Main Living Areas, The Property Boasts Additional 8 Versatile Rooms Ideal For A Home Office, Gym, Guest Suites, Or Hobby Space. Enjoy Peaceful Country Living While Being Just Minutes From The City & All Essential Amenities. A Rare Opportunity To Own A Private Retreat So Close To Everything. Bonus: Primary Bedroom On Main Floor With Walk Out To Garden, Outdoor Firepit & A Fully Detached Heated Workshop (Approx 1150 SqFt) To Store All Your Toys. A Rare Find With Exceptional Potential. (id:61215)
4 - 4337 Burnside Line Line
Orillia, Ontario
For Lease: Versatile Commercial Property $1875 per month and $525 per month MIT. Located at 4337 Burnside Line Unit 4. Discover the perfect location for your business in the heart of Orillia! This versatile commercial property offers two distinct units: Main Floor Unit: Ideal for retail or office use, this spacious and welcoming unit features a high-visibility storefront, large display windows, and a functional layout to accommodate a variety of business types. Upper Floor Unit: A bright, professional space perfect for offices, studios, or boutique businesses. This unit boasts ample natural light and a comfortable, private atmosphere. Located in a bustling area with easy access to local amenities, ample foot traffic, and nearby parking options, this property provides an excellent opportunity to establish or expand your business. (id:61215)
C1-B - 181 Lynden Road
Brantford, Ontario
Turn-key franchise pizza store for sale in a high-traffic plaza in Brantford. This 980 sq. ft. location is ideally situated near busy residential neighborhoods, attracting strong walk-in and delivery traffic. The business is well-established with a loyal customer base and the backing of a recognizable franchise brand. With low rent, favorable lease terms, and streamlined operations, it offers a profitable and easy-to-manage opportunity for both first-time buyers and seasoned operators. All equipment is in excellent working condition. There is additional potential to grow through local marketing and extended hours. Franchise training and support will be provided for a smooth transition. Buyer must be approved by the franchisor. (id:61215)
12355 Highway 48 Highway
Whitchurch-Stouffville, Ontario
12355 Highway 48 in Stouffville is a flat, level vacant land parcel with direct highway frontage. Surrounded by established commercial properties, the site benefits from strong visibility and daily traffic exposure. Buyer to verify all zoning, servicing availability, and permitted uses with local authorities. Lot Details-Frontage: 60 ft-Depth: 221 ft-Lot area: approximately 0.30 acre. Key Features: Flat topography ready for site planning, Prominent Highway 48 exposure with signage potential, Neighbouring commercial uses on all sides, Buyer responsibility to confirm servicing and development parameters, Convenient proximity to Stouffville GO Station, schools, and shopping. ***Buyer to conduct full due diligence regarding zoning, servicing, and potential uses. (id:61215)
13715 Jane Street
King, Ontario
Welcome to this spacious and beautifully updated 3+2 bedroom multigenerational opportunity home offering privacy, functionality, and natural serenity just minutes from town. Nestled on a picturesque lot backing onto Humber River Catchment Area and mature forest, this home features a thoughtfully landscaped backyard oasis complete with multi-level decks, a pond, perennial gardens, and fruit trees including apple and cherry. Step into the grand open-concept foyer with ceramic flooring that flows into a front den perfect for a home office with French doors and large windows overlooking the front gardens. The main level boasts freshly stained hardwood floors, pot lights, and fresh paint throughout. The versatile music room/dining room includes a coffered ceiling and rounded windows for a touch of elegance. The chefs kitchen features ceramic floors, centre island with breakfast bar, a large walkthrough pantry, and stainless steel appliances. The breakfast area provides garage access and a walk-out to the expansive deck, overlooking the tranquil backyard. The living room offers a warm and inviting atmosphere, featuring large sun-filled windows, and a classic wood-burning fireplace framed by custom built-in cabinetry perfect for both cozy nights in and elegant entertaining. Its thoughtful layout and timeless finishes provide a comfortable space that seamlessly blends charm and functionality. The primary bedroom impresses with double doors, walk-in closet, and 4-piece ensuite, while secondary bedrooms offer large closets, beautiful garden views and ample natural light. The newly renovated basement features new concrete flooring throughout, pot lights, 3-piece roughed-in kitchen & washroom, laundry room, and two separate entrances ideal for in-laws, rental potential, or extended family use. The basement is ready for your personal touch. Only 5 minutes to King Village, schools, shopping, and restaurants, this home combines true country charmwith urban convenience. (id:61215)
537 Eagle Road
Georgina Islands, Ontario
Escape to your dream waterfront getaway at 537 Eagle Rd on Georgina Island in Lake Simcoe! This stunning westerly-facing, 4-season waterfront cottage offers approximately 80 feet of prime shoreline and captivating sunset views. Designed for family enjoyment and entertaining, the cottage features a spacious eat-in kitchen, an open-concept living area with cathedral ceilings, and breathtaking views from every angle. Unwind in the bright sunroom or step out from the dining room onto the expansive L-shaped cedar deck perfect for all-day sun and outdoor entertaining. Gather around the fire pit for cozy evenings by the water. The primary bedroom offers incredible lake views, while the recreation room provides the ultimate in relaxation with a hot tub, sauna, and separate shower. With 5 bedrooms you will always have enough room for your family and guests. Bedrooms are well sized and the large Primary Bedroom is a sanctuary boasting views of the lakefront. Custom-built by the original builder for personal family use, this home showcases quality craftsmanship throughout. Included are two lots, with a 40' x 30' custom garage located directly across the road from the waterfront property. Accessible by boat or car ferry, Georgina Island offers municipal garbage/recycling services and a land lease with the Chippewas of Georgina Island in place until 2062. Enjoy boating, fishing, windsurfing, kiteboarding, or simply floating your cares away. Explore nearby destinations like Barrie, Orillia, Jacksons Point, Beaverton, Lagoon City, and Lake Couchiching all offering lakeside festivals, shopping, and year-round recreation. A true four-season lakeside retreat combining comfort, relaxation, and an unbeatable waterfront lifestyle! (id:61215)
57 Olive Avenue
Peterborough, Ontario
Attention Investors & First Time Home Buyers, this corner detached property can potentially garnish $4700 /month from rental income. This newly renovated detached home has the potential of renting up to 7 rooms. Close to shopping, transit, minutes from highway and only an hour away from the city. Don't miss out on this opportunity. (id:61215)
583 Trethewey Drive
Toronto, Ontario
This site has one of the best rates per SF in the market today with a great landlord. Great Clean Industrial Unit in a great area with convenient access to HWY 401, HWY 400 And The Downtown Core. This is an Industrial space in a retail-type property with excess parking. 53 Foot trailers fit easily. Automotive repair and a place of worship are not permitted. (id:61215)
4885 Monck Road
Kawartha Lakes, Ontario
Introducing this promising property nestled on a very picturesque lot on a serene road very near the village Kinmount close to downtown Kinmount riverfront and close to ATV and hiking trails. This Brick bungalow detached home offers abundant potential with 3 bedrooms and 1 bathroom. Ideal for families or investors seeking opportunity. While in need of some renovation, the home has just been freshly painted in a neutral colour. Wood fired furnace and baseboard electric heat .There was a partially completed in ground pool but it has been filled in. The property is a canvas waiting for your personal touch. Don't miss out on this chance to create your dream home or investment.**Please note : There is a well on the property but the Seller has not verified what type it is , it is believed to be a drilled well, but not guaranteed.** (id:61215)
2027 Victoria Street
Howick, Ontario
Welcome home to 2027 Victoria Street in Gorrie! Set on a spacious corner lot beside the river, this fully renovated Victorian-style home offers the comfort of modern updates with the charm of small-town living. Every detail has been carefully considered over the past four years, creating a home that's as functional as it is inviting. From the moment you arrive, the setting draws you in with mature trees, established gardens, and the calming presence of the river nearby. Start your mornings on the front porch with coffee in hand, spend sunny afternoons gardening in the greenhouse or watch the kids run around in the yard, and wind down in the evenings around the fire pit with friends and family. There's so much you could do with a one of a kind space like this. When you head inside you'll notice the main floor features a newly renovated kitchen with updated cabinetry, countertops, and appliances. The open layout flows into a bright & spacious living area, main-floor laundry with new sink provides extra convenience, while heated floors in both the kitchen and main-floor bathroom keep things cozy year round. Custom trim and new flooring in many rooms adds that fresh feel while maintaining the character. Upstairs you'll notice it has been completely redone, offering three comfortable bedrooms and a refreshed full bathroom. Outside you get to enjoy a beautiful back deck with a gazebo, new wood shed, an insulated bunkie with hydro, and plenty of space for gardening, play, and entertaining. With the river just steps away, a public pool a short walk up the road, and wide open space all around, its a location that offers peace, privacy, and room to enjoy the outdoors! Just a short drive to Listowel & Wingham, and about an hour to KW, it gives that relaxing small-town community feel but still provides the conveniences of being close to everything you could possibly need. Don't miss the opportunity to make it yours! Home inspection & full list of updates available (id:61215)
2351 20th Side Road
Innisfil, Ontario
Top 5 Reasons You Will Love This Home: 1) Incredible investment opportunity with outstanding potential for future development 2) Ideally situated at the corner of a planned roundabout and the highly anticipated Webster Boulevard expansion, ensuring maximum accessibility 3) Unbeatable location in the heart of Innisfil's prime growth corridor, perfectly positioned a short distance to in-town amenities, grocery stores, restaurants, and Lake Simcoe 4) Sprawling 1.5-acre property with generous frontage and depth, providing ample space for future development or personal enjoyment 5) Beautifully kept home complemented by a separate guest house and a spacious detached shop, offering exceptional value and versatile income-generating possibilities. 2,508 square feet plus an unfinished basement. Age 190. (id:61215)
902 - 2221 Yonge Street
Toronto, Ontario
Excellent corner unit with two bedrooms and two bathrooms, including a wraparound balcony with North & East views, located in vibrant Yonge & Eglinton Community. Open concept living/dining and modern kitchen completed with B/I appliances and ensuite washer/dryer. Large windows with natural lighting throughout. Enjoy walking distance to excellent schools, fantastic restaurants, shops, parks, public library, Eglinton station, soon-to-be completed LRT, and more! (id:61215)
23 Fire 83c Route
Havelock-Belmont-Methuen, Ontario
Escape to nature with this idyllic 3-season cottage nestled on the pristine shores of Methuen Lake. This rare offering features crown land on two sides, ensuring privacy and uninterrupted natural beauty. Enjoy this gorgeous sandy beachfront perfect for swimming, kayaking, and relaxing lakeside with family and friends. The main cottage includes 3 cozy bedrooms, ideal for hosting or creating lasting family memories. A second cottage on the property offers incredible potential perfect for a guest suite, studio, or tons of Storage for all your Water Sports Toys and Boats. For added convenience, a separate bathroom Bunkie is equipped with a compostable toilet, sink, and shower. Whether you're seeking a serene retreat or a place to entertain, this property offers it all. Don't miss your chance to own this special piece of paradise! (id:61215)
35 Forsythe Street
Fort Erie, Ontario
Great opportunity for first-time buyers or those looking to invest in a home with potential. This charming 3-bedroom property is ideally located just a few blocks from the Niagara River, the Friendship Trail, and the scenic Niagara Parkway; making it perfect for outdoor enthusiasts and nature lovers alike. The home features a convenient layout with a main floor bedroom and two additional bedrooms upstairs, offering flexibility for families, guests, or a home office setup. The main floor laundry adds to the practicality of the space, while the partial basement houses a newer furnace and hot water tank, ensuring peace of mind when it comes to essential utilities. Set on a generous, fully fenced lot, the backyard offers excellent privacy and ample room for entertaining, gardening, or pets to roam freely. A large detached garage provides plenty of space for parking, hobbies, or additional storage. While the home does require some TLC, it presents an excellent chance to build equity and customize to your taste. (id:61215)
272 Essex (Work Out Basement) Avenue
Richmond Hill, Ontario
Welcome To The Beautiful Walk Out Basement Located In The Heart Of Richmond Hill, Belongs to Famous Bayview Secondary School!!LargeBeautiful Backyard With Huge Trees and Vegetable Garden Direct To Greenfield. Walkout Basement With 2 Bright Sunny Bedrooms AllAboveGround, New Granite Counter Top With Breakfast Area,New Floor in Family Room, New Toilet, New Washroom Cabinet, Big SS Fridge with Ice Maker, SS Glass Top Stove, Separate Washer& Dryer,Water Treatment and Pot Lights in The Family Room. Walk To Bayview Ss, Go-Trans, Shopping And Transit.Extras: The Lease IncludesSS Fridge, SS Stove, Washer & Dryer, all Existing Window Coverings, All ELF's. Basement Tenants Will Shared Utilities With Above Tenants. The Landlord Pays Lawn Caring Fee To Hired Lawn Mover. (id:61215)

